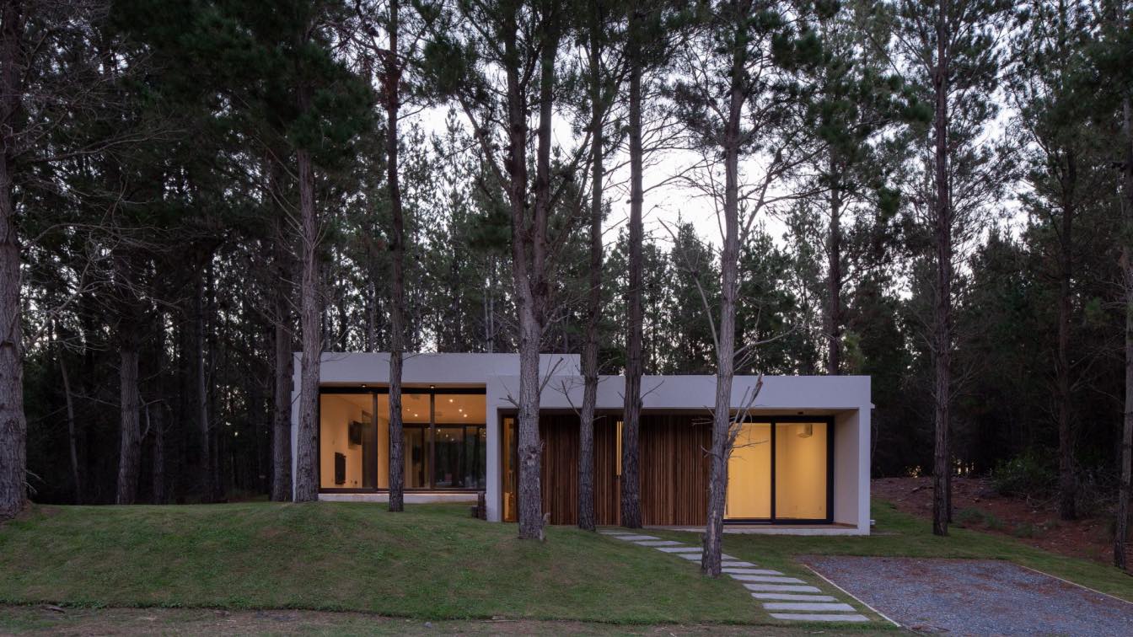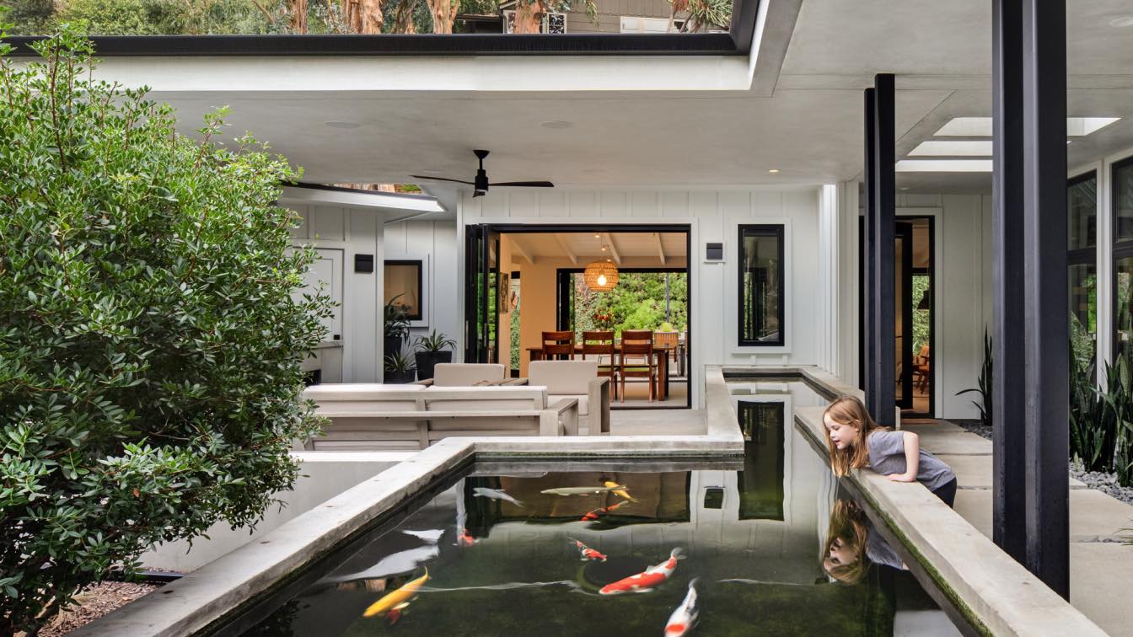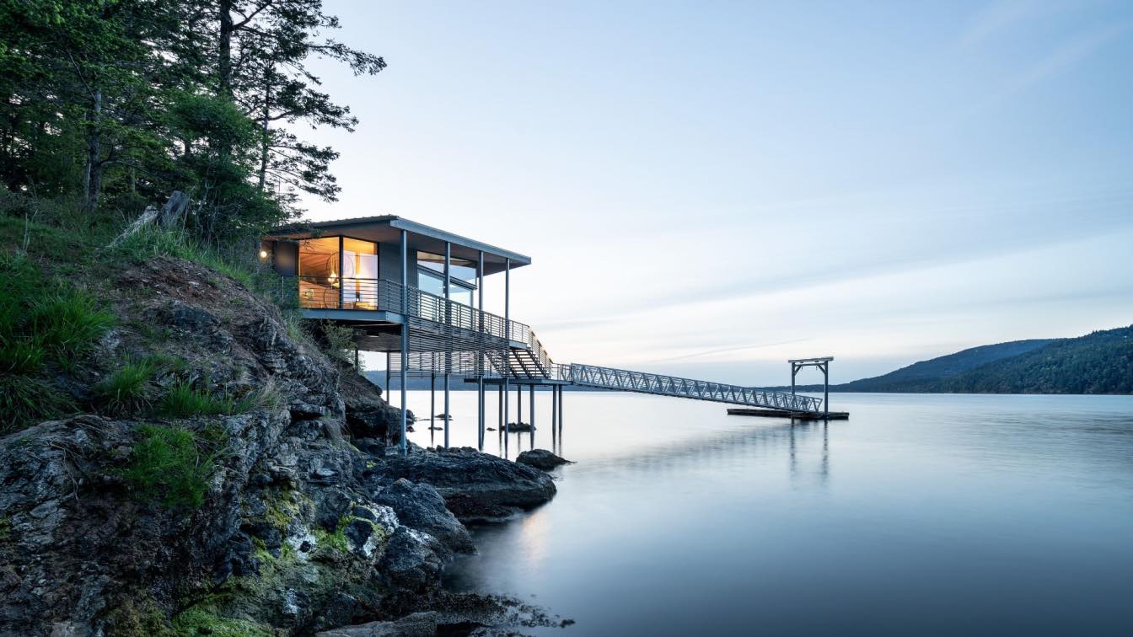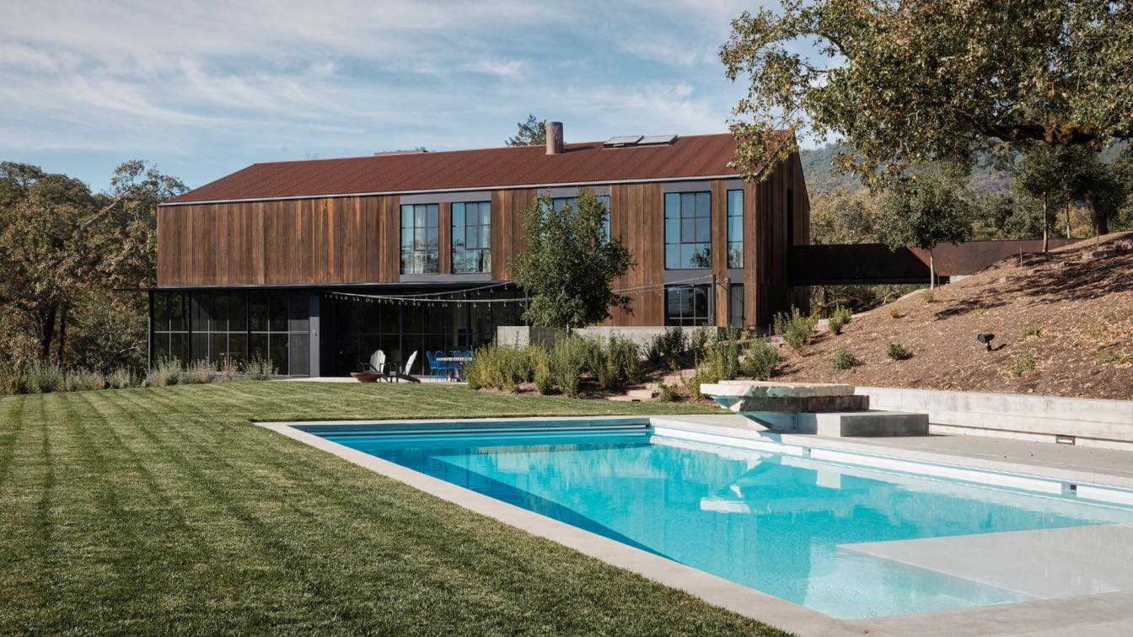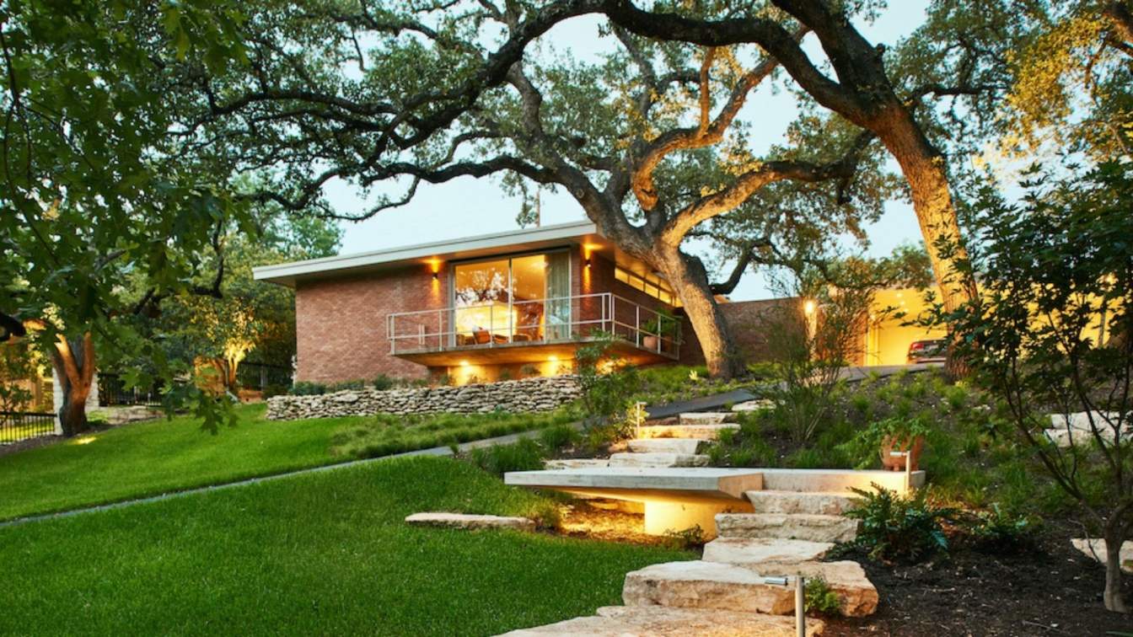Estudio Centro Cero: The project is located in the Partido de la Costa, province of Buenos Aires, in the Senderos IV neighborhood of Costa Esmeralda, a private neighborhood developed between Route 11 and the Buenos Aires maritime coast. The house is located on a plot of land surrounded by a dense forest of young pine trees.
The slope of the land and the need to develop the house on a single level define the layout and layout of the house. Volumetrically, they are two rectangular pieces that are staggered, that interlock, respecting the unevenness of the ground and the existing vegetation. The semi-covered ones resolve the link with the exterior, at the front serving as an entrance hall and at the back as a gallery open to the forested common space of the neighborhood.

The rooms are distributed in the low volume and the living spaces in the upper volume, taking advantage of the long and open views of the forest in all directions. Two existing trees are maintained through the opening of the gallery slab, promoting an even greater and more respectful integration with the environment. The front and rear facing east and west, fully glazed, not only provide spaciousness to the home, but also allow us to perceive the movement of the sun during the day. At one point, the forest, the living room and the gallery merge to become a single space. In times of high temperatures, the carpentry is completely open, transforming the social area into a large semi-covered area that includes the kitchen and the grill area.
Glass, wood, textured plasters are the main materials that give the work a contemporary and stripped-down aesthetic. Of traditional construction, light metal roofs are combined in all covered environments and exposed slabs as large gutters in the semi-covered rooms, thus allowing the definition of a system for the rapid evacuation of water and needles from the site.
















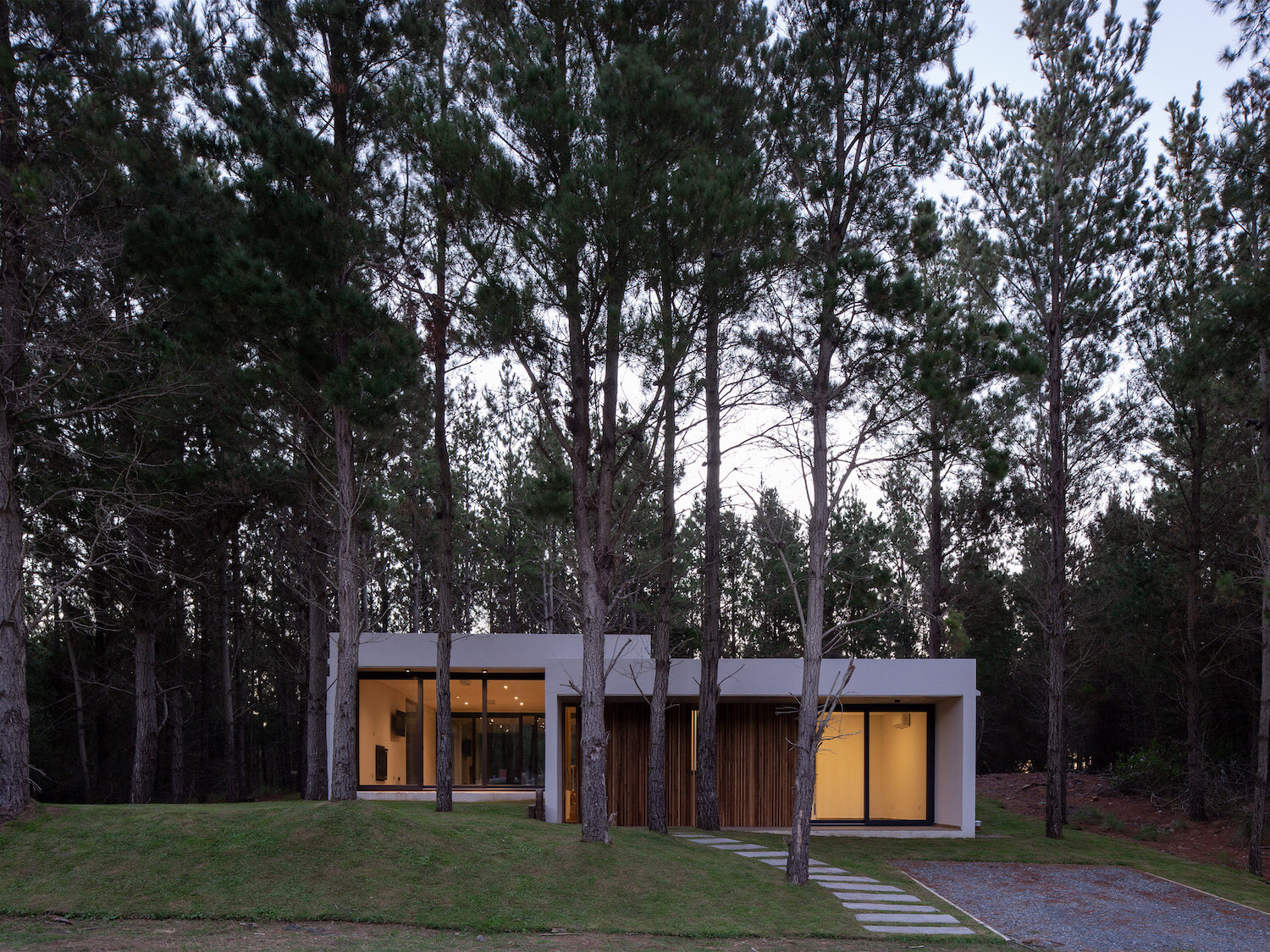



About
ESTUDIO CENTRO CERO was born as a flexible and interdisciplinary platform that promotes the linking of professionals in specialized work groups with precise objectives. In this way we are able to cover different scales of comprehensive management of architectural works, maintaining high levels of dedication to each assignment. We build our experience from a review of the traditional architecture studio and its marketing methods. Our responsibilities seek to be comprehensive in the management of the work and include the study of the lot, the development, the project and direction and the construction. We base our practice on research, teaching (U.B.A.) and constant training. Thus, we take each production opportunity as a milestone for reflection on contemporary concepts and techniques.

