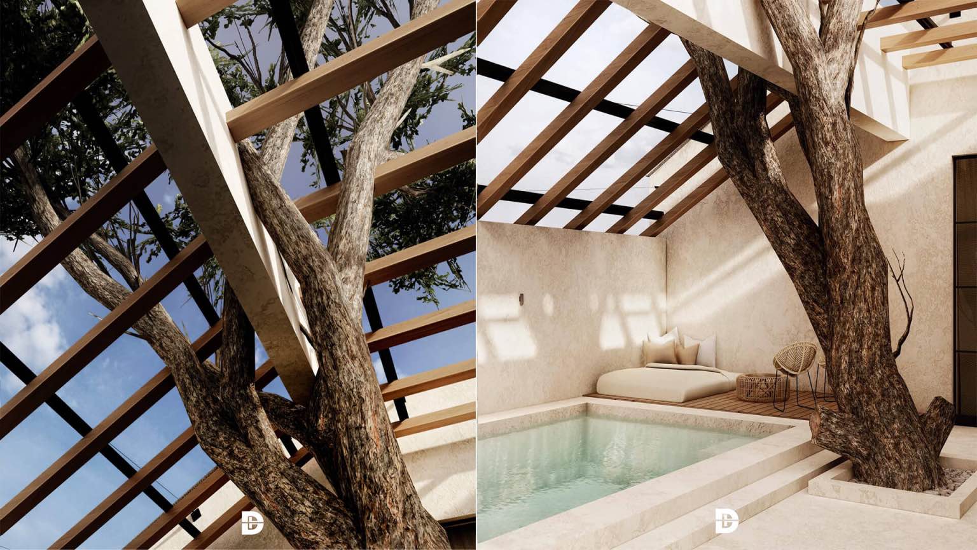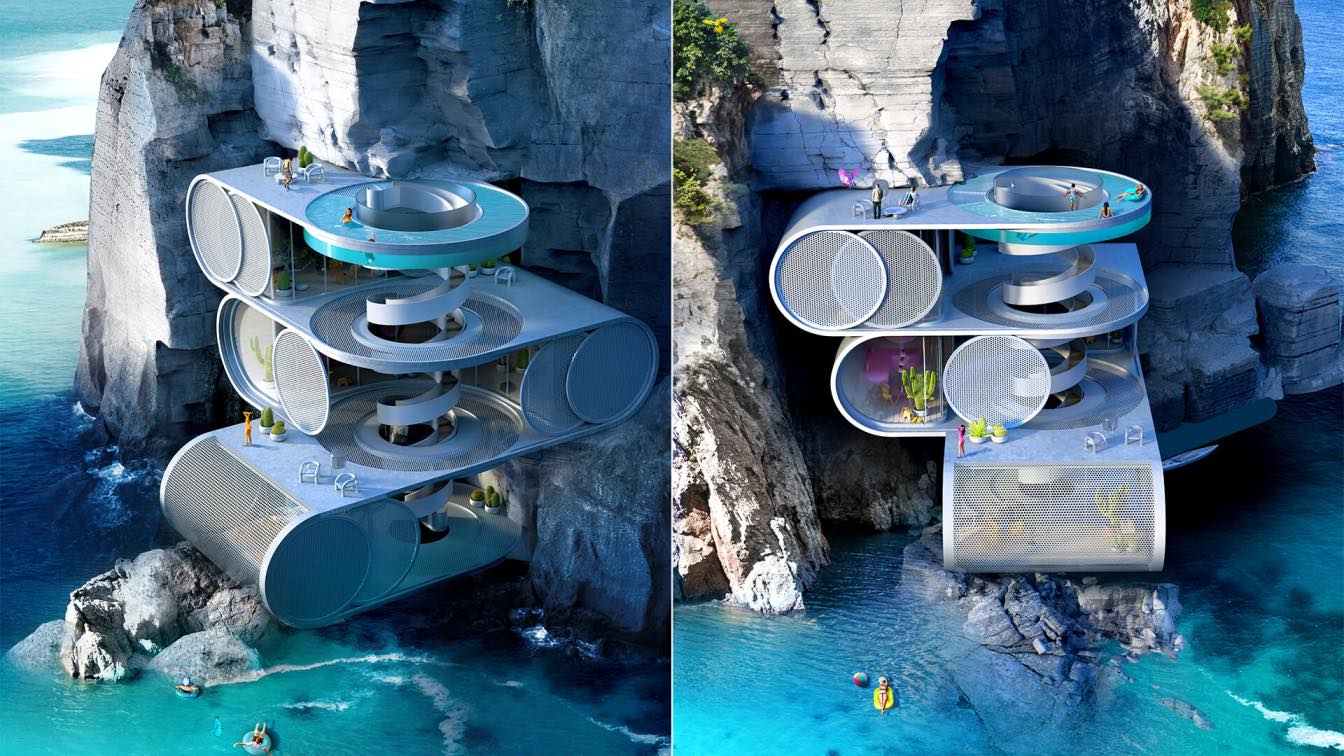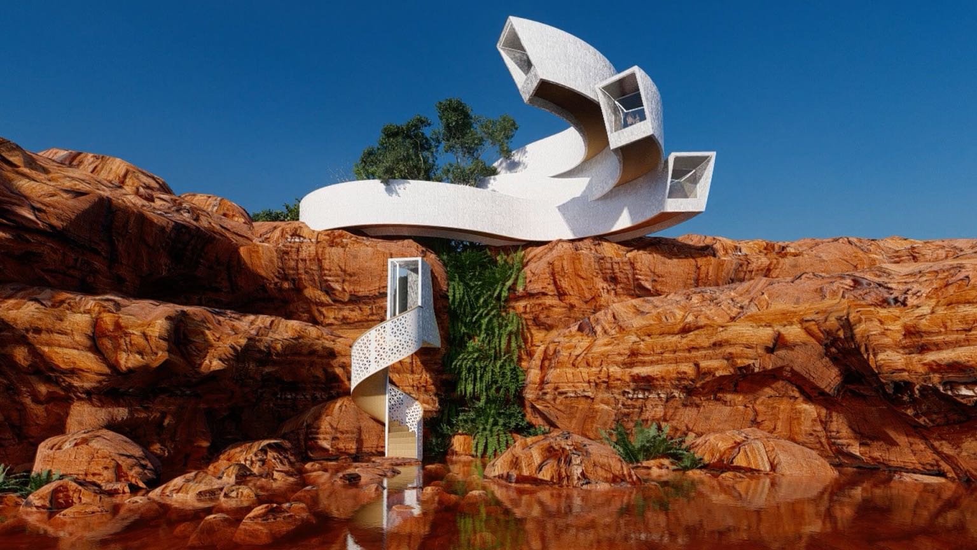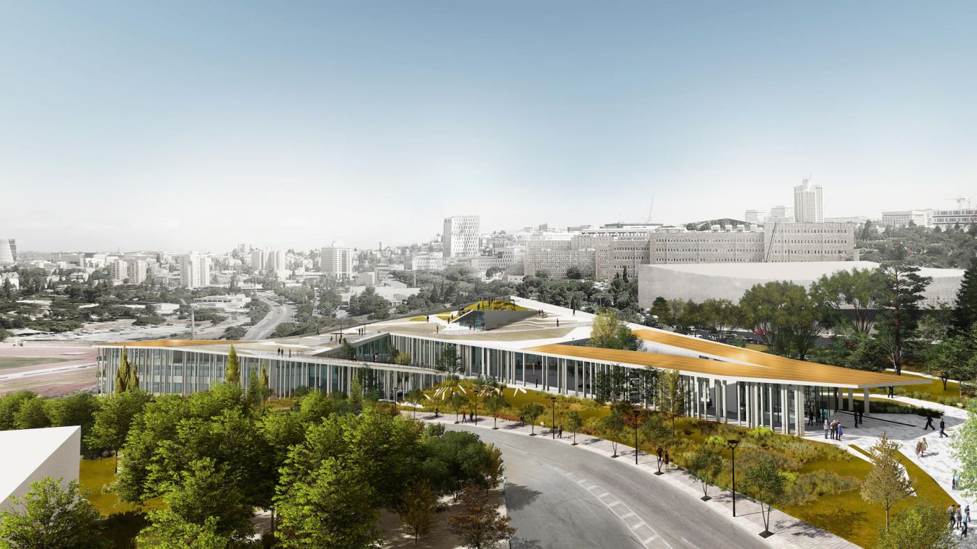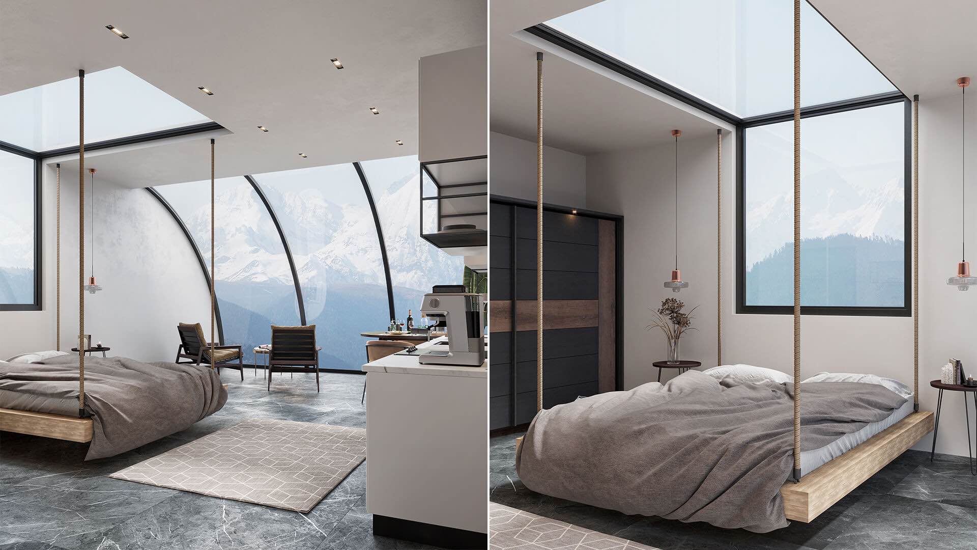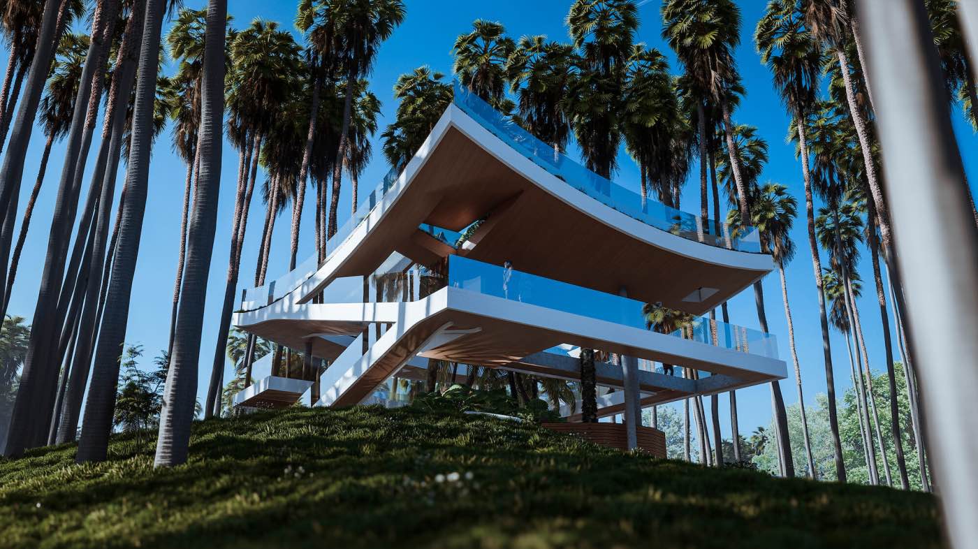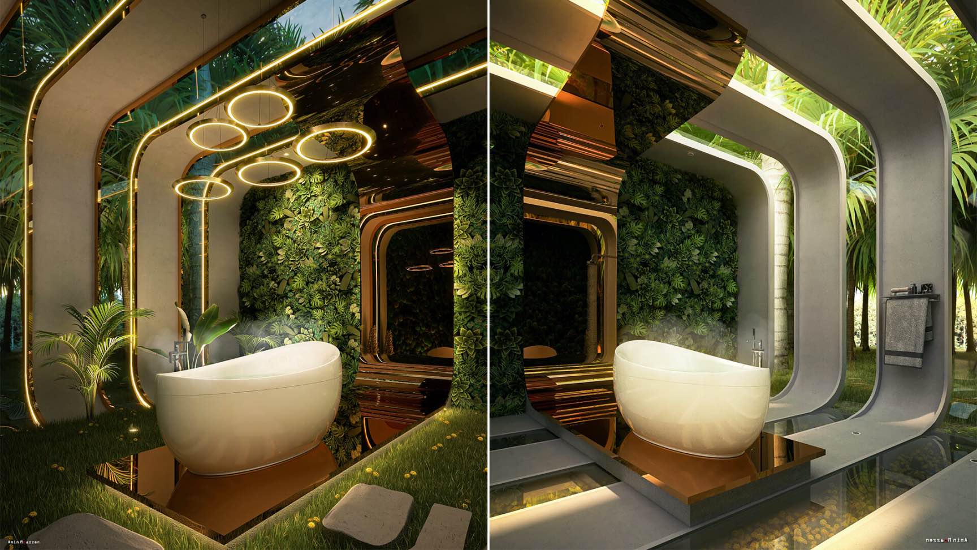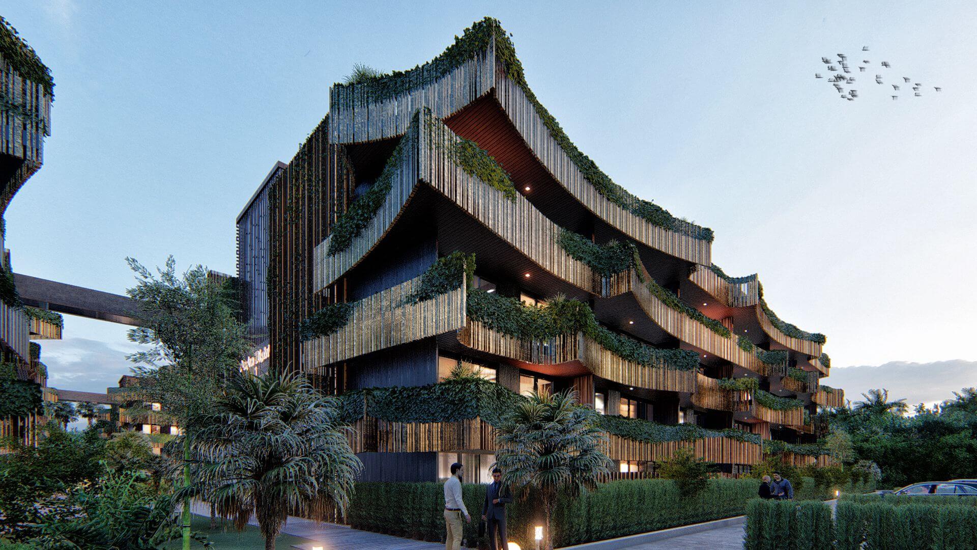T Design came up with the idea to create a unique design concept of the exterior of a villa on the Albanian Riviera coast. DT Design offers the landscape of a minimalist Mediterranean style. Adapted to the territory and history of this country, our specialists have tried not to make any extreme changes that may damage the territory and the trees th...
Project name
Albcoast Villa
Architecture firm
Vlorë, Albania
Tools used
SketchUp, Lumion, Adobe Photoshop
Built area
180 m² { iclude house and landscape}
Visualization
DT Design Studio
Status
Concept - Design, Competition
Typology
Residential › House
The CIRCULAR VILLA by ANTIREALITY is a conceptual design of a summer house situated within a cliff recess. The key to this project was to design the house that shape integrates into the structure of the rocky landscape. The white and abstract volume of the design fits within the cliff niche simultaneously does not create a direct geometrical connec...
Project name
Circular Villa
Architecture firm
ANTIREALITY
Tools used
Rhinoceros 3D, V-ray, Adobe Photoshop
Visualization
ANTIREALITY
Typology
Residential › House
Veliz Arquitecto: The Root house is mainly destined for places away from civilization and hostile environments, in order to adapt to these environments and promote the growth of vegetation through scientific techniques that promote rapid growth of plants around the house functioning as a fertile machine sown.
Architecture firm
Veliz Arquitecto
Tools used
SketchUp, Lumion, Adobe Photoshop
Principal architect
Jorge Luis Veliz Quintana
Design team
Veliz Arquitecto
Visualization
Veliz Arquitecto
Typology
Residential › House
Mayslits Kassif Roytman Architects have been selected to design the new Academy and Museum of the Hebrew Language in the national cultural district of Jerusalem. Mayslits Kassif Roytman Architects were chosen out of 100 proposals in one of the largest international architecture competitions ever conducted in Israel.
Project name
The New Academy and Museum of the Hebrew Language
Architecture firm
Mayslits Kassif Roytman Architects
Location
National Cultural District of Jerusalem, Israel
Principal architect
Ganit Mayslits Kassif, Udi Kassif and Maor Roytman
Design team
Igal Tartakovsky
Visualization
Mayslits Kassif Roytman Architects
Client
The Academy of the Hebrew Language
Status
Competition Proposal- First place
Typology
Cultural › Museum
Selami Bektaş: More than a hotel room for those who want the ideal getaway “far away from everyone.” A spacious room that will meet all your needs, all you need to do is to think about what you want to do in this room. While designing the room, I paid attention to the maximum use of windows.
Project name
Far Away From Everyone
Architecture firm
Selami Bektaş
Tools used
Autodesk 3ds Max, Corona Renderer, Adobe Photoshop
Principal architect
Selami Bektaş
Visualization
Selami Bektaş
Typology
Hospitality › Hotel
Veliz Arquitecto: INZETA House Project is mainly intended to take advantage of the full potential of its spaces and integrate into the environment, it has a covered garden that uses the space as a viewpoint towards the entire meadow that is in front of the house, inspired by the forms of Japanese temples such as a sacred space to inhabit and medit...
Project name
Inzeta House
Architecture firm
Veliz Arquitecto
Tools used
SketchUp, Lumion, Adobe Photoshop
Principal architect
Jorge Luis Veliz Quintana
Visualization
Veliz Arquitecto
Typology
Residential › House
Amin Moazzen: This is a bath in the heart of nature! A place to get a new soul and clean out the dirt of the past and be ready for the future. I mixed some curved forms with these plants so it can represent "Home" beside "Nature " . This project is in two versions .
Architecture firm
Amin Moazzen
Tools used
Autodesk 3ds Max, V-ray, Adobe Photoshop
Principal architect
Amin Moazzen
Visualization
Amin Moazzen
Typology
Residential › House
DNA Barcelona Architects: “Amira District, Tulum, Mexico”, represents a Residential Complex, mostly surrounded by vegetation and nature which provide with unique sensations throughout different available experiences.
Project name
Amira District, Tulum
Architecture firm
DNA Barcelona Architects
Location
Selvazama, Tulum, Mexico
Photography
DNA Barcelona Architects
Principal architect
Aryanour Djalali
Visualization
DNA Barcelona Architects
Tools used
Autodesk 3ds Max, Lumion
Status
Phase one, Under Construction
Typology
Residential Complex

