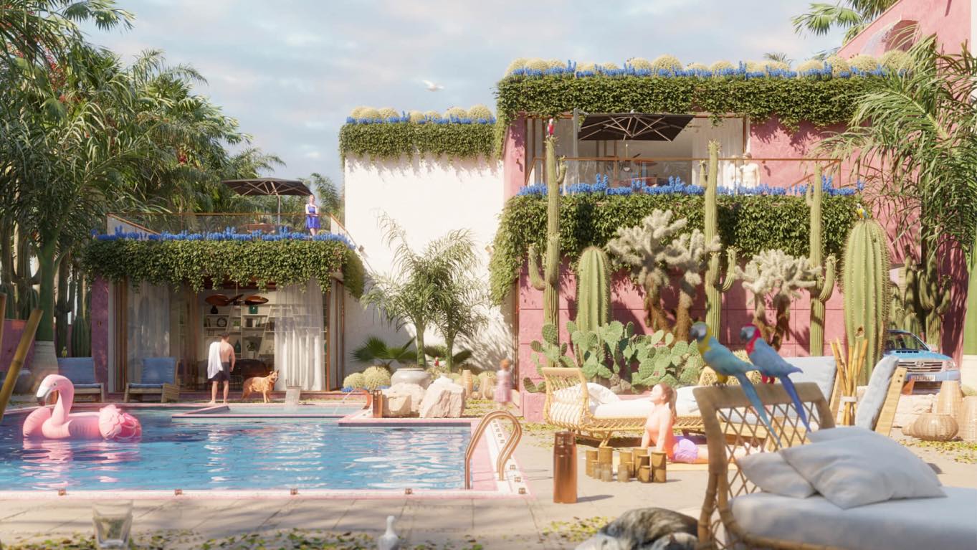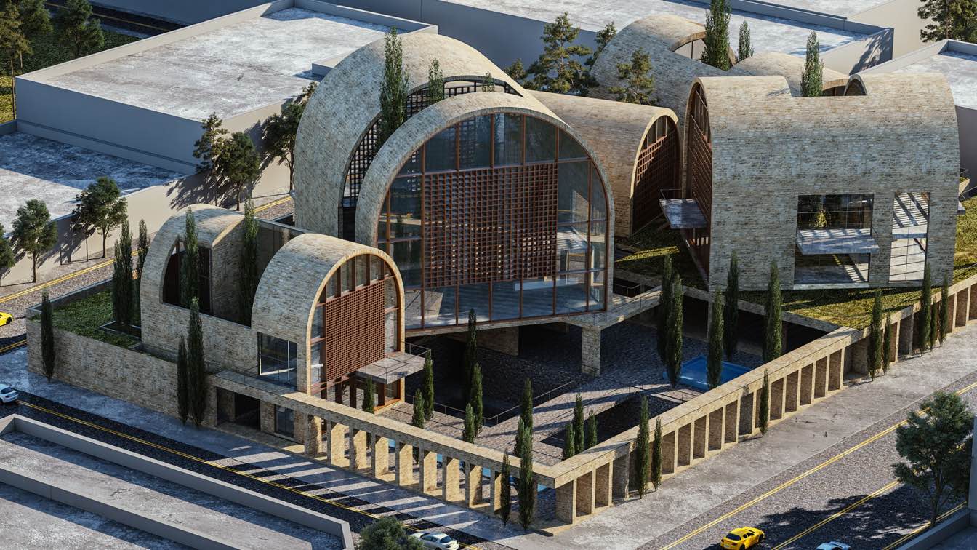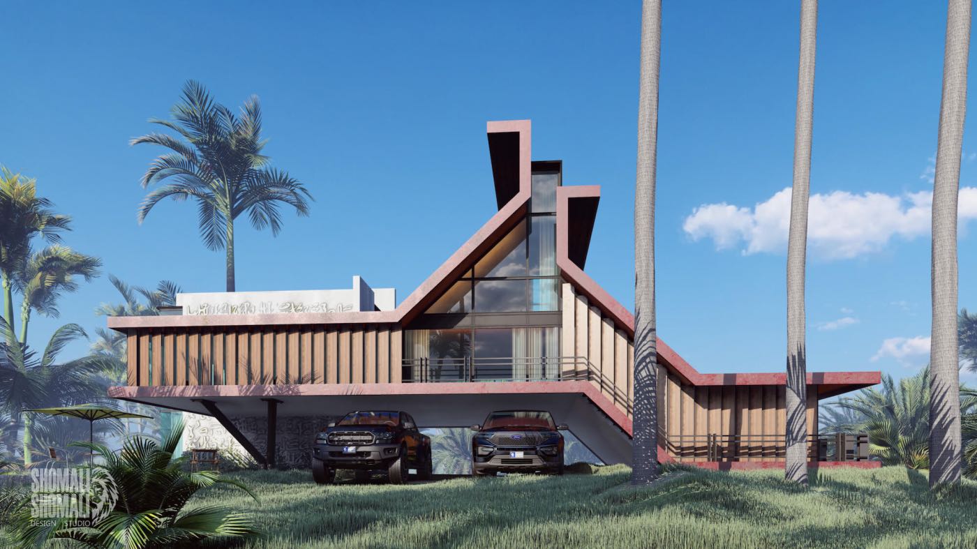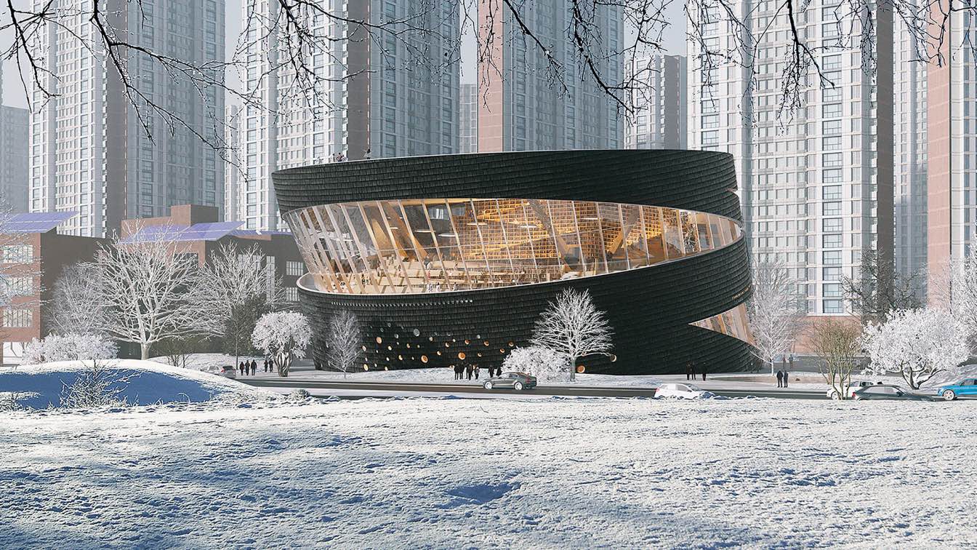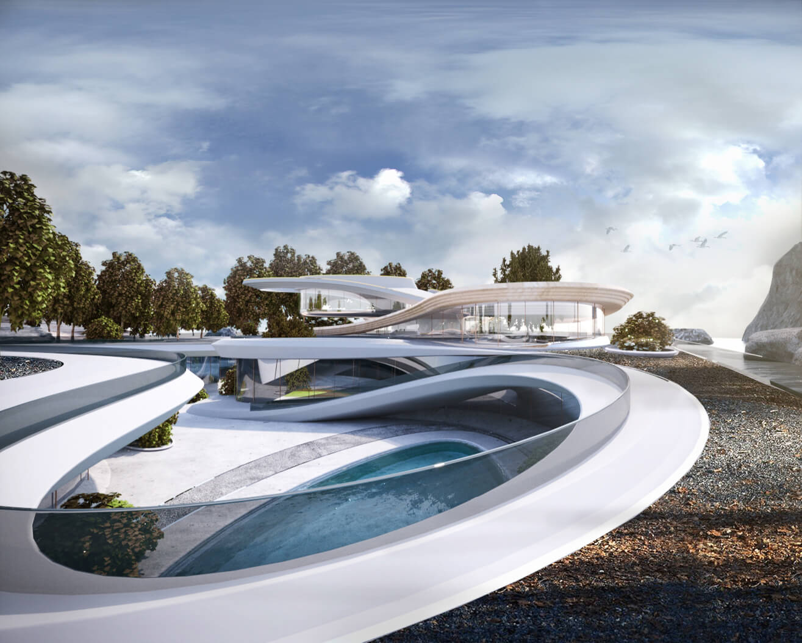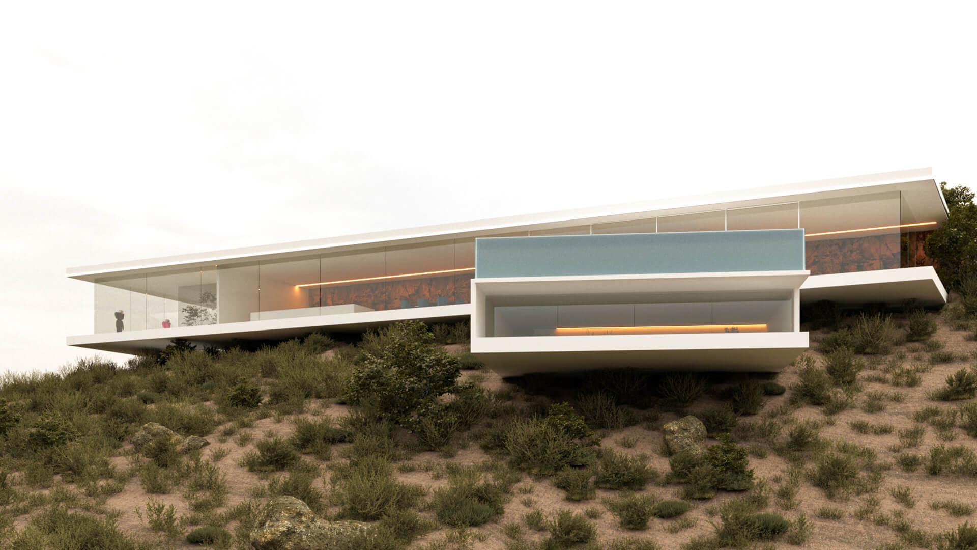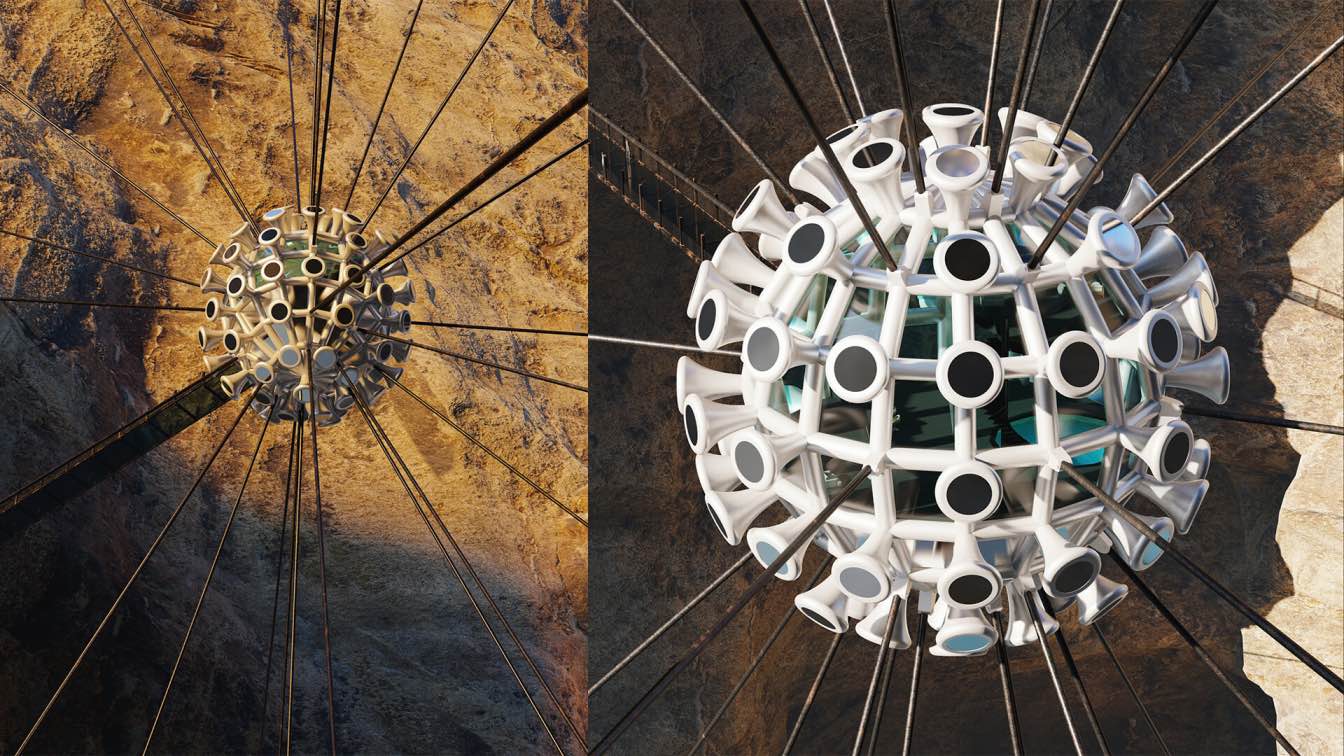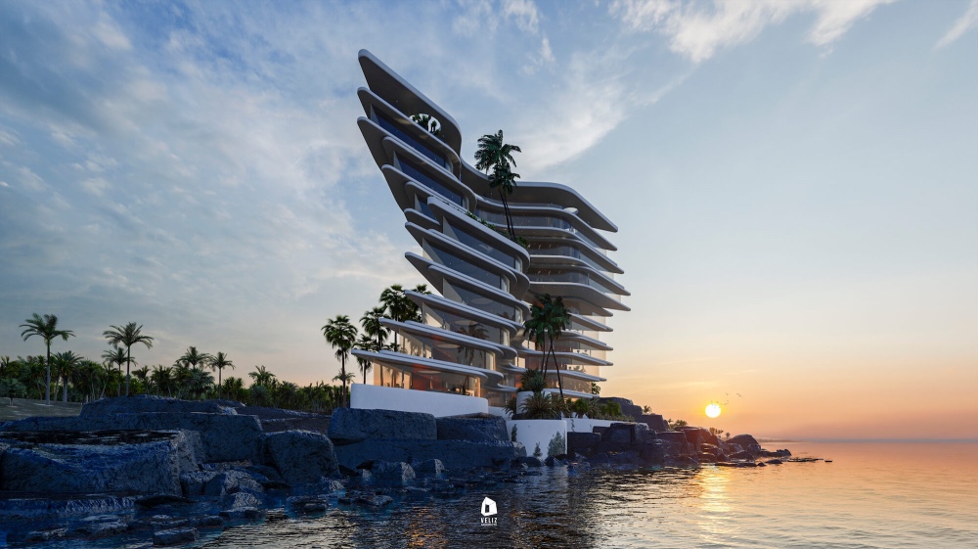Desert Villa designed & visualized by architect Daniel Morales from MORE + ARCHITECTURE studio. This was a commissioned project developed for a Colombian family located in Tatacoa, Colombia.
Project name
Desert Villa
Architecture firm
MORE + ARCHITECTURE
Location
Tatacoa Desert, Colombia
Tools used
Autodesk 3ds Max, V-Ray, Autodesk Revit, SketchUp, Adobe Photoshop
Principal architect
Daniel Morales Garcia
Design team
Daniel Morales Garcia
Visualization
Daniel Morales Garcia
Typology
Residential › House
Saeb Alimmohammadi: according to the type of user, which is a cultural complex, we considered the building to be an independent building, but at the same time integrated in the form. this method prevents the accumulation of urban pedestrians in the building and each person enters the user.
Project name
Ferdowsi Cultural Complex
Architecture firm
Architectural Group Space and Performance
Location
Mashhad City, Iran
Tools used
Autodesk 3ds Max, V-Ray, AutoCAD, Adobe Photoshop
Principal architect
Saeb Alimmohammadi
Design team
Niloufar Alimohammadi, Ayda Alimohammadi
Visualization
Architectural Group Space and Performance
Typology
Cultural Complex
Shomali Design Studio: The site of this project is located on an island in the south of Iran called “KISH”. It is a recreational island with a warm and humid climate. In our design concept, we should implement approaches suitable in these kinds of environments. For that reason, we use cantilever slabs and shaders in the facade to provide enough sha...
Architecture firm
Shomali Design Studio
Location
Kish Island, Iran
Tools used
Autodesk 3ds Max, V-ray, Adobe Photoshop, Lumion, Adobe After Effects
Principal architect
aser Rashid Shomali & Yasin Rashid Shomali
Design team
aser Rashid Shomali & Yasin Rashid Shomali
Visualization
Shomali Design Studio
Typology
Residential › House
aoe: The concept of this library starts from understanding the true nature of this library that it will not only be as a landmark in a city, but the importance of its publicity that connects with their local citizens and tourists. Therefore, two key spaces were carved out to create a Reading Hall (towards the south-facing natural view) and a Commun...
Project name
The Library of SONGDO International City
Location
# 115-2, Songdo-dong, Yeonsu-gu, Incheon (in Songdo International City)
Principal architect
Larry Wen
Design team
Jichang Pan, Xiangting Li, Ye Wang, Ruixue Fan, Yu Lu, Zhiyu Chang, Chen Liu (Interior), Yawen Xue (Interior)
Interior design
aoe interiors
Structural engineer
Inhabitgroup, Arup Group Limited Façade
Material
Concrete, Metal, Wood
Client
Architecture Division. Yeonsu-gu office, Incheon-si, S.Korea Structure
Typology
Educational › Library
Miroslav Naskov: Located on the shore of a lake, Pavilion house is a concept of a design intervention embedded into nature and becoming part of it. With its transparency it blurs the boundary between in and out, natural and artificial. The surrounding environment is invited to become part of the architecture and vice versa.
Project name
Pavilion Lake House
Architecture firm
Mind Design
Tools used
Autodesk Maya, Autodesk 3ds Max, Corona Renderer, Adobe Photoshop
Principal architect
Miroslav Naskov
Visualization
Miroslav Naskov
Typology
Residential › House
Antonio Duo: Located in the historic Hollywood Hills, in Los Angeles, “the Hills House” was designed with the essence of the case study houses and the modern Californian Movement, which adapts the house to the rough topography of the land.
Project name
THE HILLS HOUSE
Architecture firm
Antonio Duo Studio, Karol Tejeda
Location
Hollywood Hills, Los Angeles, California
Tools used
Autodesk 3ds Max, Autodesk Revit, V-ray, Adobe Photoshop
Principal architect
Antonio Duo
Design team
Antonio Duo, Karol Tejeda
Collaborators
Karol Tejeda
Visualization
TAM Arquitectos
Status
Structural planning
Typology
Residential › House
Milad Eshtiyaghi: The corona is highly problematic for the world today, Scientists have recently discovered that the virus can remain in the air! We came up with the idea and designed a house in the shape of a corona virus that hangs in the air to remind everyone that the virus still exists, so don't forget your mask.
Architecture firm
Milad Eshtiyaghi Studio
Location
Vancouver, British Columbia
Tools used
ZBrush, Autodesk 3ds Max, Lumion, Adobe Photoshop
Principal architect
Milad Eshtiyaghi
Visualization
Milad Eshtiyaghi Studio
Typology
Residential › House
Veliz Arquitecto: Sivri is a seagull that is part of the Aboriginal culture's dream time. Sivri taught the first humans the gift and joy of dancing, the drum, the music and the dances. Sivri is an important myth, as the Aboriginal people use songs to relive the time of dreams.
Project name
Apartment building "SIVRI"
Architecture firm
Veliz Arquitecto
Tools used
SketchUp, Lumion, Adobe Photoshop
Principal architect
Jorge Luis Veliz Quintana
Visualization
Veliz Arquitecto
Typology
Residential › Apartment

