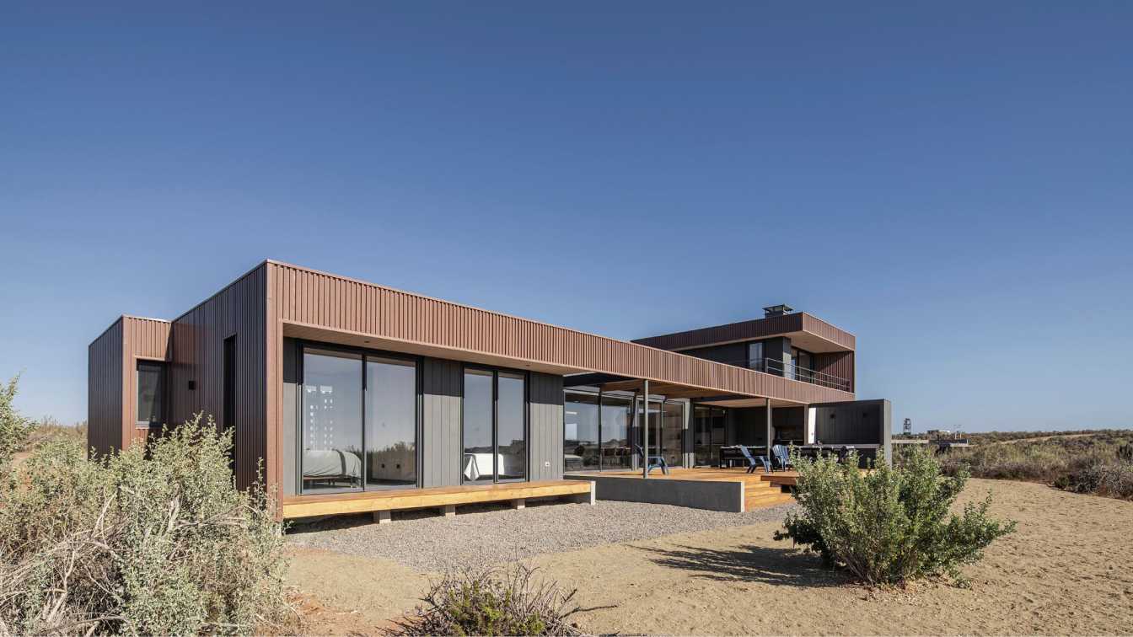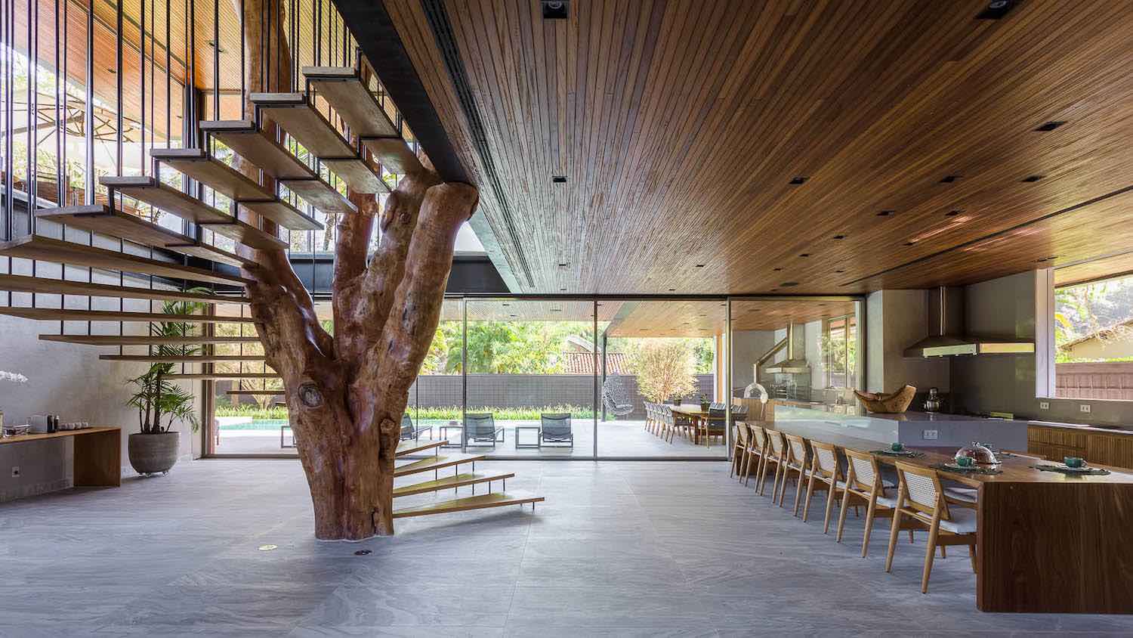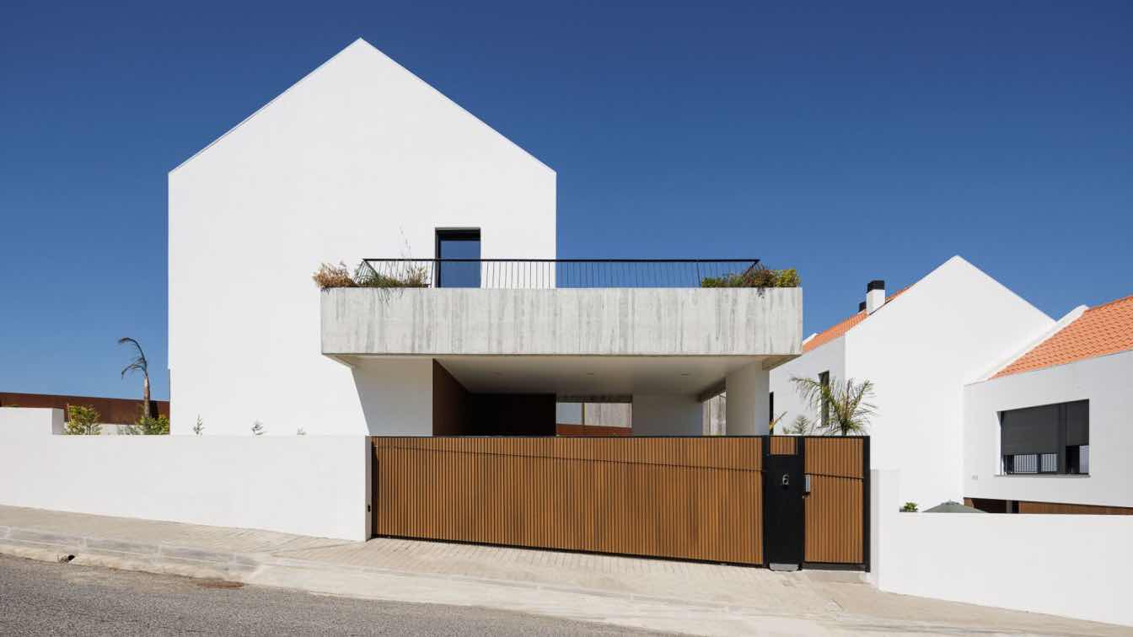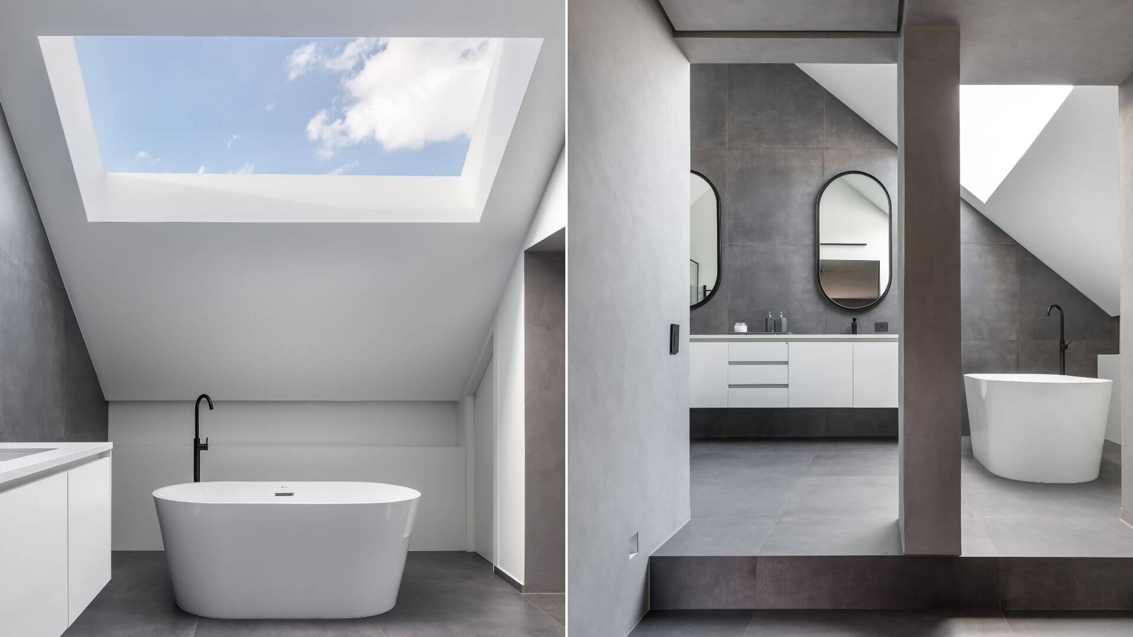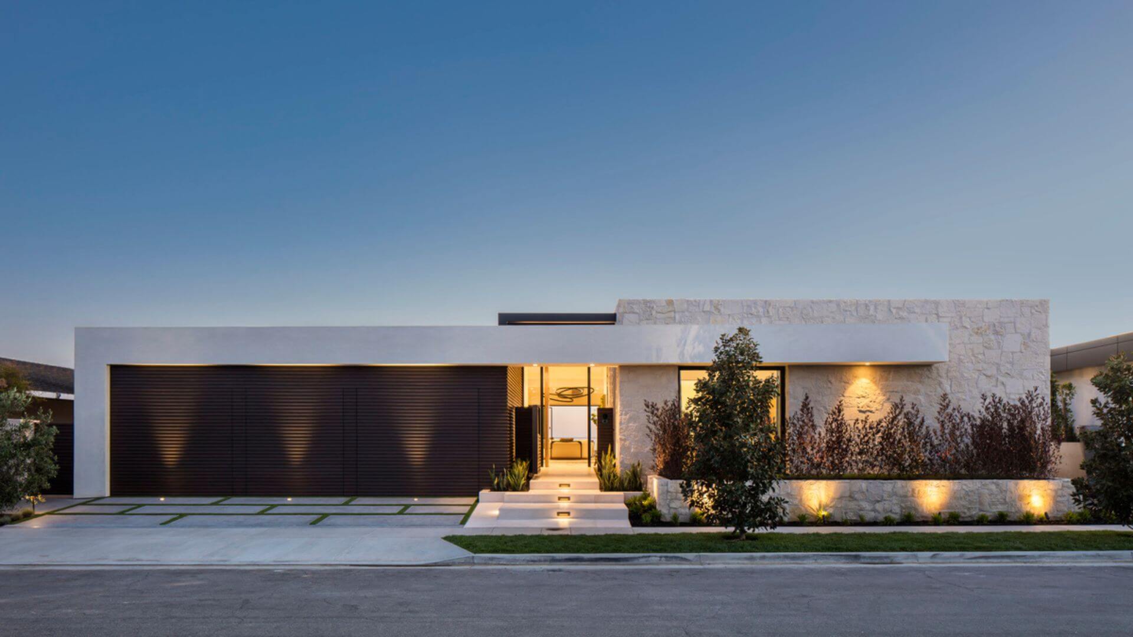Diaz Fernandez Arquitectos: Located on the desert coast of Chile’s Coquimbo Region, the project emerges as an architectural response to an extreme and beautiful environment — a territory shaped by sun, wind, salt air, and the occasional rain. Commissioned for both design and construction, our office approached the project as an exercise in integrating place, materiality, and the act of inhabiting.
The house unfolds as a sequence of volumes that follow a sinuous gesture — a soft serpentine line that gives movement and coherence to the project. Straight lines are interrupted by a single curve, and it is precisely at the meeting point between the linear and the curved where the main entrance is defined. This curved wall, although gentle in form, is heavy in its materiality yet translucent in its composition, creating a paradoxical moment of tension and welcome. The project finds its unity in this continuous gesture, which simultaneously defines, encloses, and connects.
Through this geometry, volumes are articulated by patios and circulation paths that generate moments of pause, shadow, and ventilation. This controlled fragmentation allows the architecture to adapt to the terrain, establish diverse scales of intimacy, and open the interior toward the coastal landscape without fully exposing it. Movement through the house becomes a gradual transition — a choreography between exterior exposure and interior retreat.

The structure combines stainless steel and laminated timber, balancing strength, lightness, and warmth in response to the site’s climatic conditions. The envelope employs simple yet expressive materials: ventilated concrete blocks, dark grey fiber cement panels, and electropainted metal sheets in a weathered copper tone. These choices address the technical demands of the desert — durability, low maintenance, and thermal performance — while composing a palette in dialogue with the landscape. Grey rests like shadow on the ground; copper, born of the earth, anticipates the passage of time. Inside, the contrast is total: white, luminous surfaces amplify natural light, fostering a calm and fresh atmosphere.
AD-31 is not just a vacation home — it is a refuge. An architecture that respects the power of the elements while proposing a place for grounded, contemplative living.

























