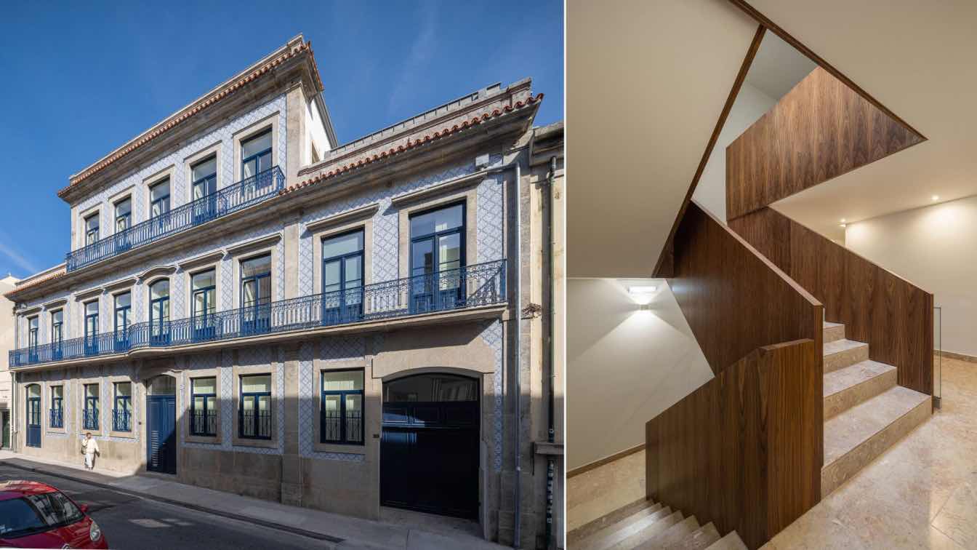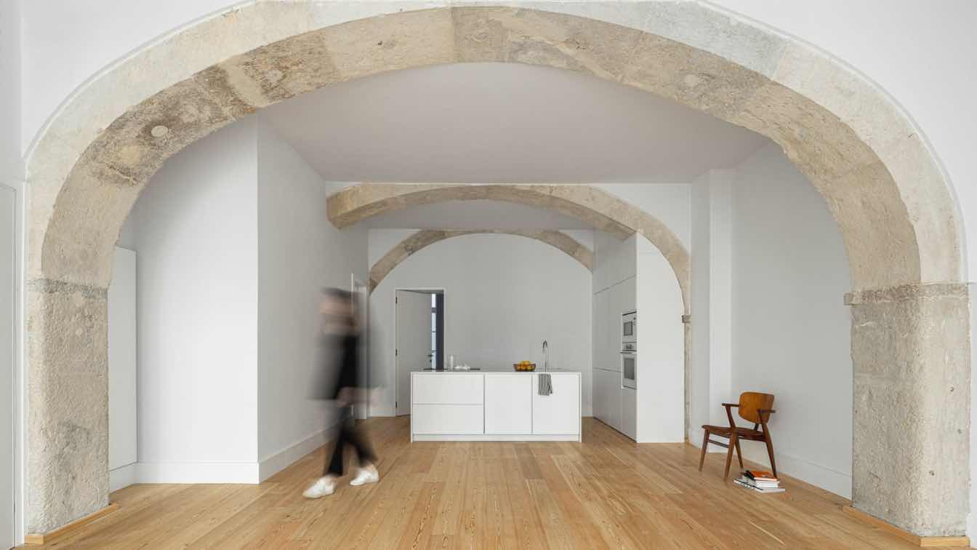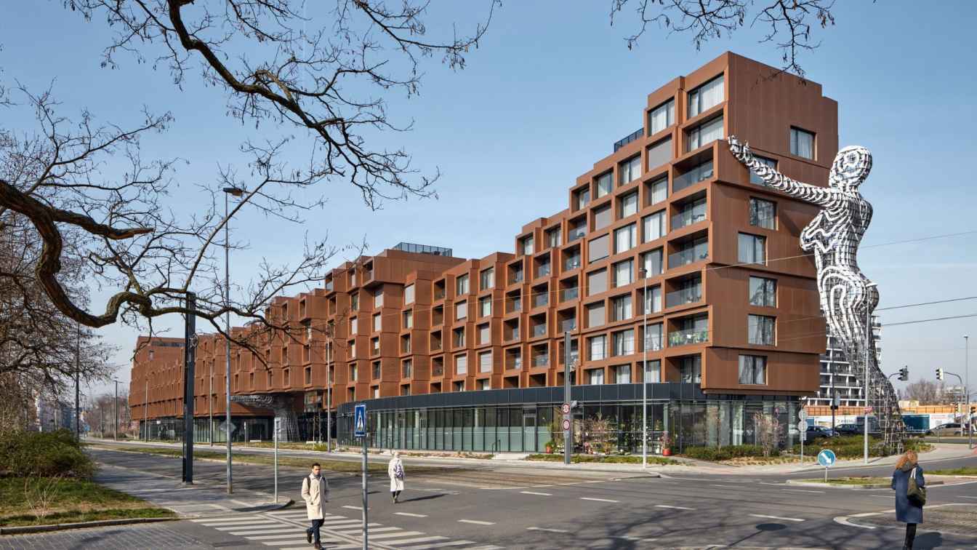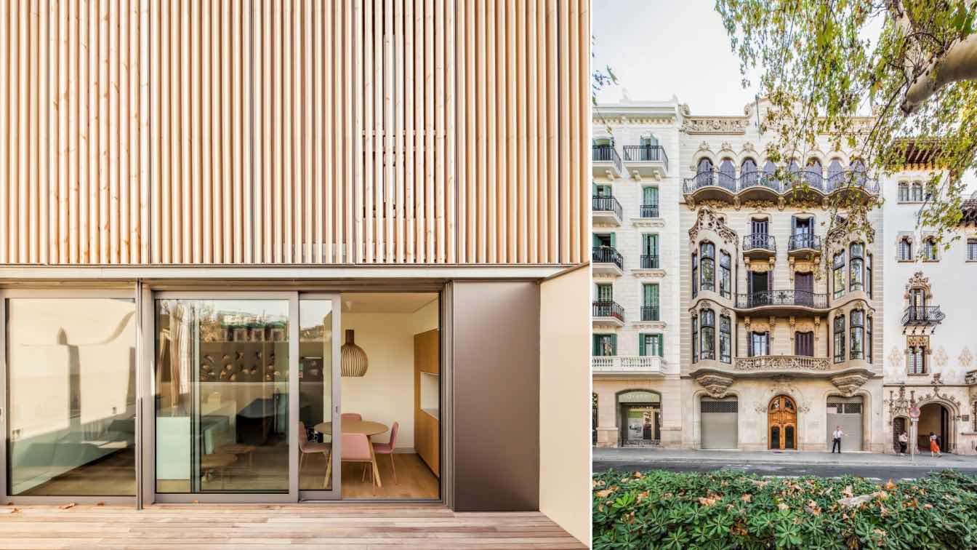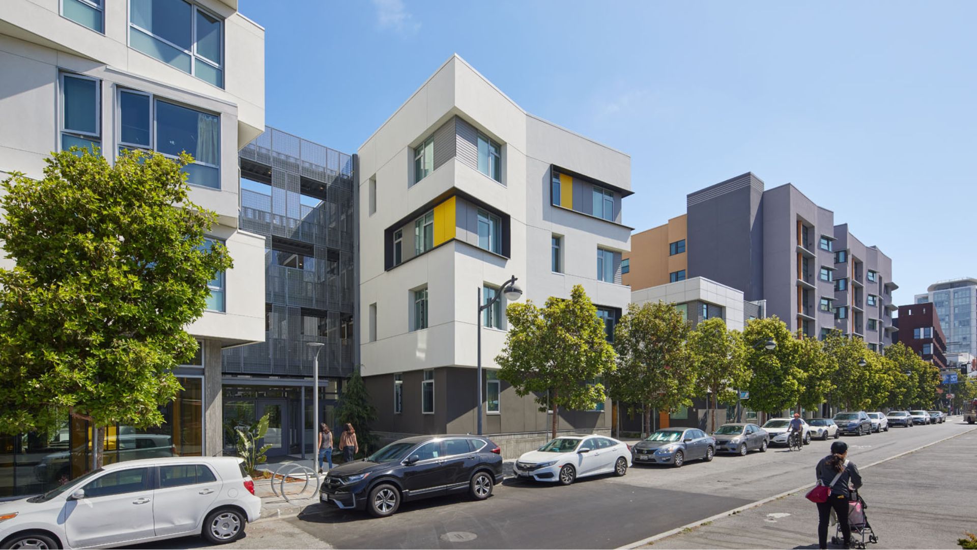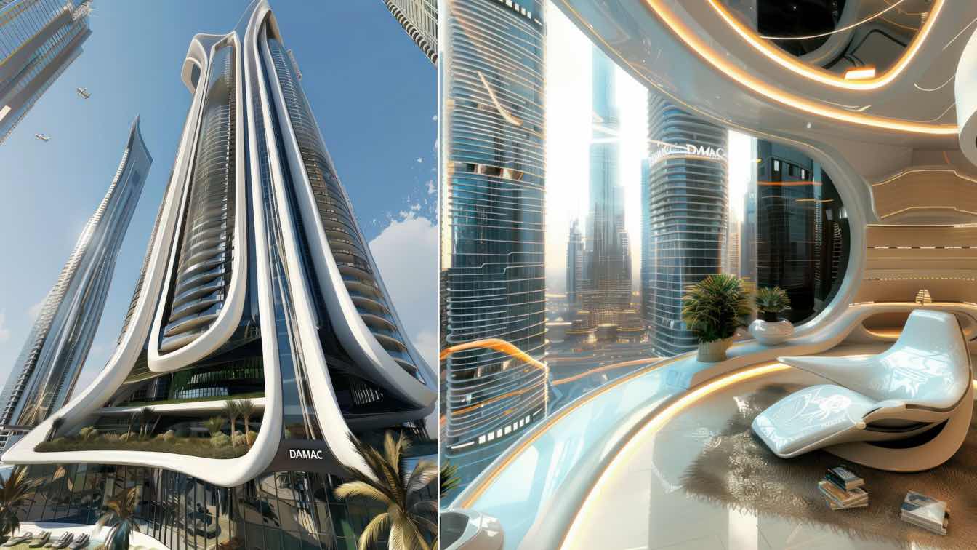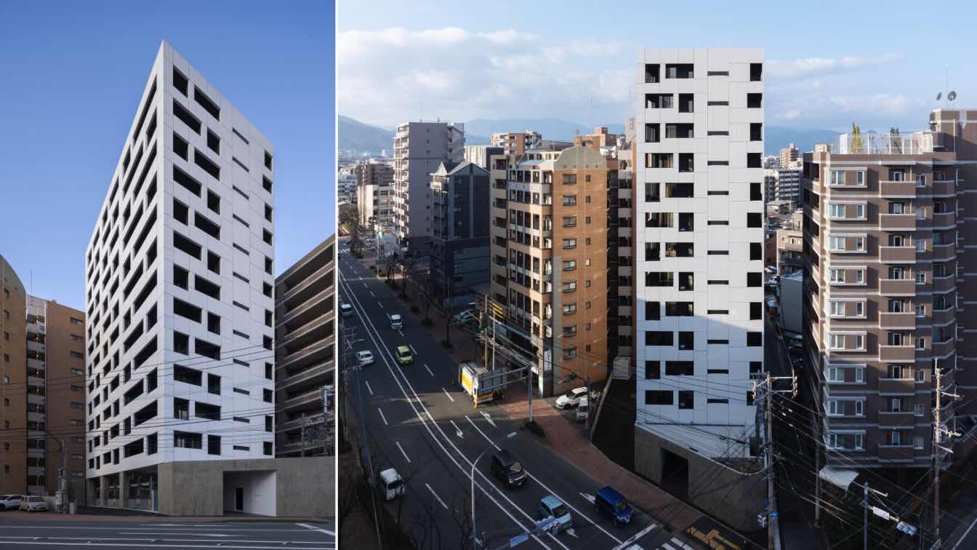The intervention area was a plot of approximately 1060 m² consisting of a building facing Rua de Adolfo Casais Monteiro and a structure extending into the interior of the plot with industrial characteristics
Project name
Condomínio da Artes
Architecture firm
MiMool Arquitectura & Interiores
Photography
Ivo Tavares Studio
Principal architect
Fábio Milhazes, Rui Loureiro
Interior design
Joana Monteiro, Ana Ferreira
Landscape
MiMool Arquitectura & Interiores
Construction
A. Pimenta Construções LDA
Visualization
MiMool Arquitectura & Interiores
Typology
Residential › Apartment
Fragmentos: Located in downtown Lisbon in the DGPC's Urban Rehabilitation Area and Property Protection Zone, this multi-family housing building has been subject to various extensions and alterations over the years, depriving it of its original character and historical identity.
Project name
Victor Cordon
Architecture firm
Fragmentos
Location
Lisbon, Portugal
Photography
Ivo Tavares Studio
Principal architect
Marcus Cerdeira, Pedro Silva Lopes, Rita Costa Especialidades, GLFV, JSJ
Supervision
TAN investments
Typology
Residential › Apartments, Multi-Family Housing Building
Although Karlín started out as an industrial district of Prague, it has transformed dramatically during the last few decades. In the everyday life of the wider Prague city center it plays a part determined largely by this ongoing transformation. Considering all the requirements of modern living, Karlín has become popular for housing, work and leisu...
Project name
Fragment Apartments
Architecture firm
QARTA Architektura
Location
Prague – Karlín, Czech Republic
Principal architect
Principal arch David Wittassek, Jiří Řezák; Co-author: David Černý, sculpture
Design team
Tomáš Němec, Lukáš Němeček, Michaela Fričová
Collaborators
Statics: RECOC. Project documentation: Casua
Built area
Built-up area 4 500 m²; Gross floor area 18 050 m²; Usable floor area 15 200 m² apartments; 2 600 m² shops
Environmental & MEP engineering
Typology
Residential › Apartments
Bach Architects: Casa Alesan is, along with the neighbouring “Palau Macaya” by Josep Puig i Cadafalch, one of the most emblematic properties on Barcelona’s Sant Joan Boulevard. Commissioned by Dolors Alesan in 1902 to architect Enric Fatjó i Torras, the estate stands out for its decorative arts both on the façade and in the interiors. Stucco, stone...
Project name
Casa Dolors Alesan
Architecture firm
Bach Architects
Location
Passeig de Sant Joan, 110, Barcelona, Spain
Principal architect
Jaume Bach, Eugeni Bach
Design team
Roger Molas (project director architect), Laura Alconero, Verónica Amorós, Mário Sousa, Silvia Ripoll, Clara Sanfeliu (architects estudio Bach)
Collaborators
Masala Consultors (structures), Atres80 (installations), BetArq (project management and execution)
Material
Apartment kitchens: SANTOS. Duplex kitchens: BULTHAUP. Appliances: SIEMENS. Faucets: ICONICO. Duplex faucets: VOLA. Interior lighting: VIABIZZUNO. Aluminum carpentry dúplex: TECHNAL. Duplex blinds: GRADHERMETIC
Typology
Residential › Apartments, Rehabilitation and Construction
With an articulated façade and vibrant material palette, this pedestrian-scaled, multifamily housing block was designed to complement Studio VARA’s townhomes on the other side of a pedestrian mews in the heart of San Francisco’s Mission Bay neighborhood. Designed in collaboration with Paulett Taggart Architects, as part of a 152-unit affordable hou...
Project name
Sister Lillian Murphy Community
Architecture firm
Studio VARA, Paulett Taggart Architects
Location
San Francisco, California, USA
Photography
Bruce Damonte
Principal architect
Paulett Taggart Architects
Design team
Studio VARA design team: Christopher Roach, Principal. Maura Abernethy, Principal. Jackie Fung, Studio Director. Nick Brown, Project Manager. Mikki Okamoto, Designer. Jacqueline Lytle, Interior Designer. Ellyn Korn, Interior Designe. Paulett Taggart Architects design team: Paulett Taggert, Principal. Roselie Ledda, Project Manager. Karl Vinge, Job Captain
Civil engineer
Luk & Associates
Structural engineer
KPFF Consulting Engineers
Environmental & MEP
Emerald City Engineers, Inc
Landscape
GLS Landscape Architecture
Construction
Construction: Cahill Contractors, Inc. Project/Constuction Manager: Regent CM, LLC
Client
Mercy Housing Development
Typology
Residential › Apartments
In the heart of Dubai's vibrant downtown district rises a testament to architectural innovation and luxury living: The DAMAC Stellar Tower. Crafted by the visionary minds at DAMAC, a premier architectural and construction company renowned for pushing the boundaries of design, this modern marvel redefines the skyline with its futuristic silhouette a...
Project name
The DAMAC Stellar Tower
Architecture firm
Rabani Design
Tools used
Midjourney AI, Adobe Photoshop
Principal architect
Mohammad Hossein Rabbani Zade, Morteza Vazirpour
Design team
Rabani Design
Visualization
Mohammad Hossein Rabbani Zade, Morteza Vazirpour
Typology
Residential › Apartment
LMARQ Arquitectos: Together with Estudio Lanati, we designed a residential building on a corner of Banfield Este, Province of Buenos Aires, facing the challenge of intervening in the densification process of the City in an area with a strong neighborhood imprint.
Architecture firm
LMARQ Arquitectos, Estudio Lanati
Location
Banfield Este, Lomas de Zamora, Provincia de Buenos Aires, Argentina
Photography
Alejandro Peral
Principal architect
Luciana Macias, Gustavo Lanati
Typology
Residential › Apartments
SAKO Architects: Located just a three-minute walk from a subway station in a commercial area dense with mid-to-high-rise buildings, this residential complex is built. The standardized apartment layouts in the real estate market are repeatedly used regardless of the surrounding environment. As a result, in places where it is difficult to secure priv...
Project name
MONOCHROME in Fukuoka
Architecture firm
SAKO Architects
Photography
Yousuke Harigane
Principal architect
Keiichiro Sako
Interior design
SAKO Architects
Collaborators
Keiichiro Sako
Typology
Residential › Apartments

