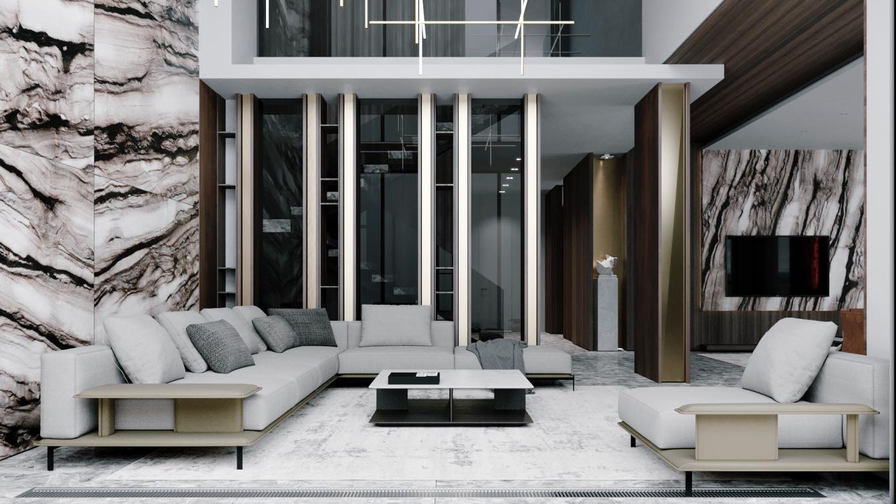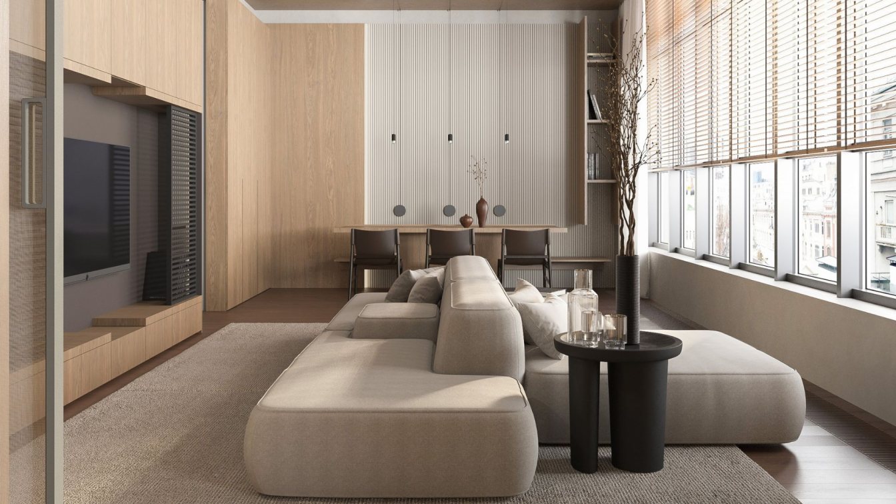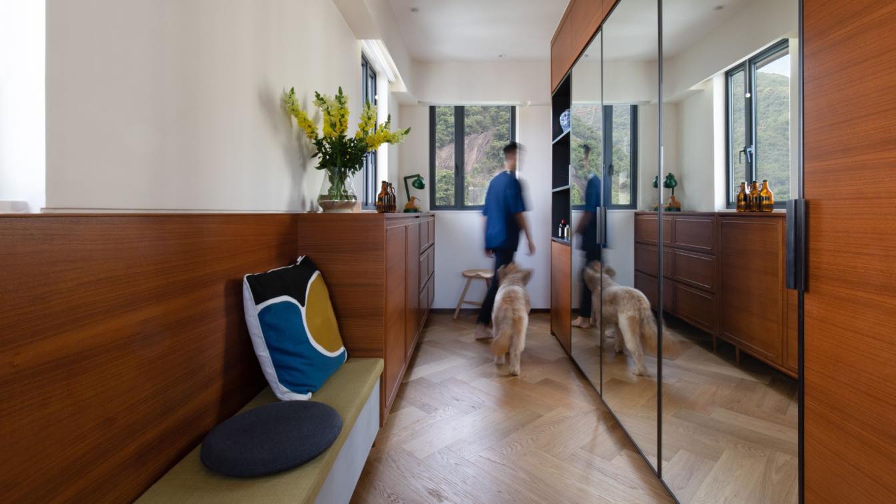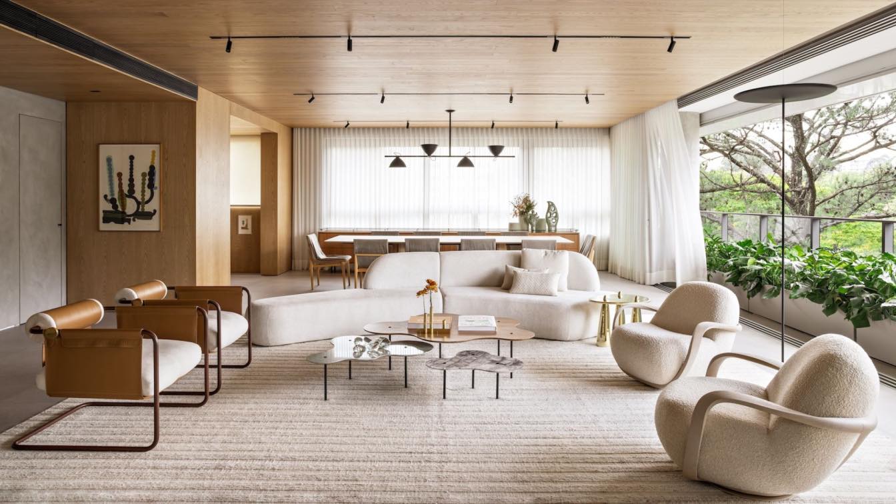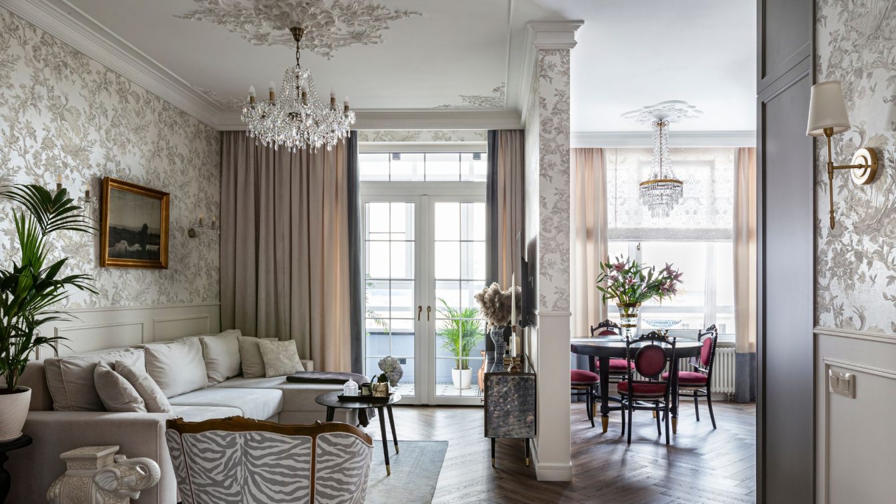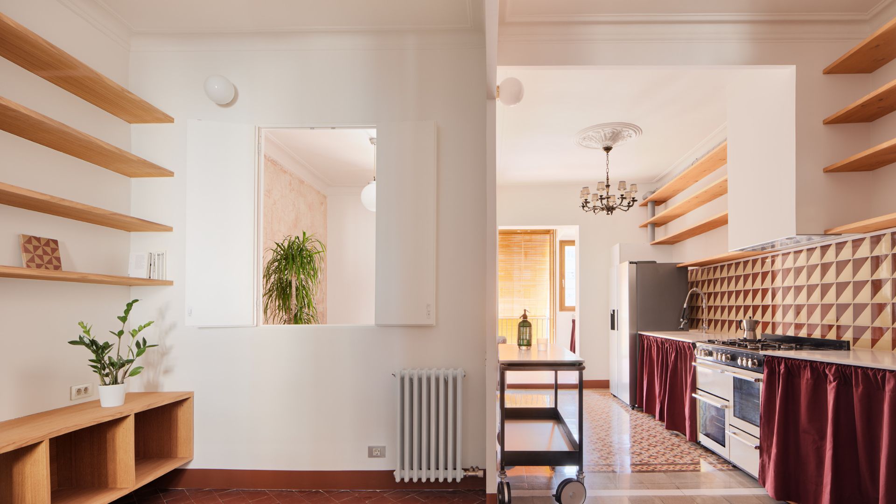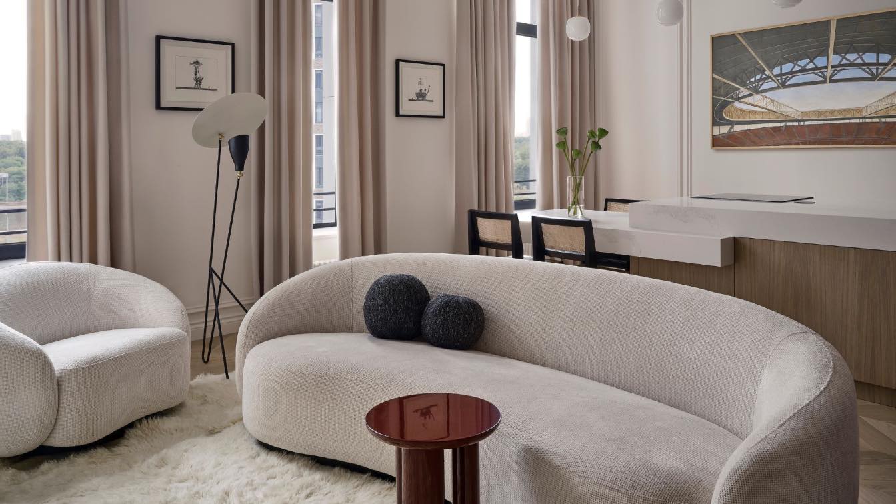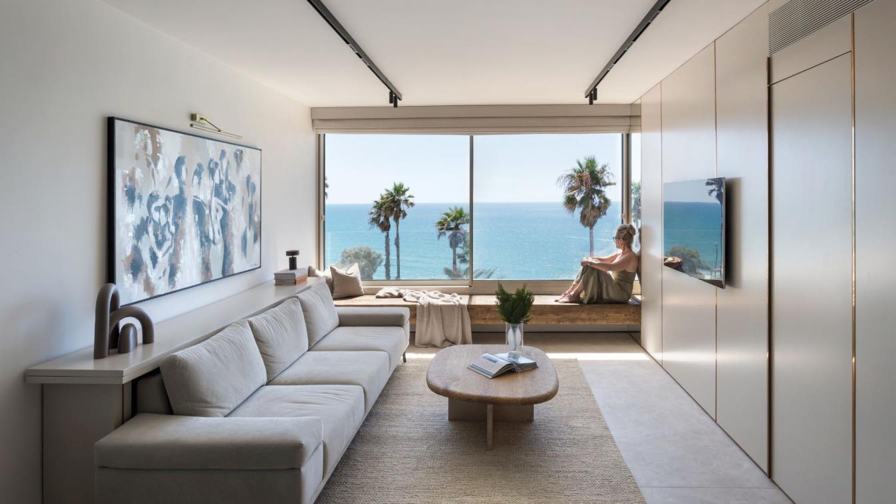A diamond in the elite residential quarter Akbulak Riviera Astana - a two-storey penthouse overlooking the beautiful embankments of the two rivers Esil and Akbulak. The effect of an isolated living space in the very center of the capital of Kazakhstan. 330 square meters of quintessence of cozy minimalism.
Project name
Two-level penthouse with panoramic river views
Architecture firm
Kvadrat Architects
Location
Astana, Kazakhstan
Tools used
Autodesk 3ds Max, Adobe Photoshop, AutoCAD
Principal architect
Rustam Minnekhanov, Sergey Bekmukhanbetov
Design team
Kvadrat Architects
Collaborators
Poliform, Inalco, Barrause, Antonio Lupi, Gessi, Agape, FLOS, VIBIA, Antolini Luigi Marbles, Living Divani ect. Text: Ekaterina Parichyk
Visualization
Kvadrat Architects
Status
In the Process of Realization
Typology
Residential › Apartment
That was our first impression after seeing this apartment. High ceilings – 3.6 m, a large panoramic window with a stunning view of Moscow, and clear geometry. So, when it came to designing the layout, it was only a question of emphasizing all the advantages and introducing logic.
Architecture firm
Background Studio
Tools used
Autodesk 3ds Max, V-ray
Principal architect
Nana Kobakhidze, Ekaterina Ignatova
Visualization
Background Studio
Typology
Residential › Apartment
When envisioning a culinary star’s residence, our minds often gravitate towards the kitchen as the focal point. For our client, an esteemed Chef of Asian’s 50 Best Restaurants, who has just been awarded One MICHELIN Star, his home is much more than just a kitchen.
Project name
Asian Top 50 Chef’s Mid-Century Sanctuary
Architecture firm
Hintegro
Location
Wan Chai mid-levels, Hong Kong
Photography
Keith Chan, Hintegro
Principal architect
Keith Chan, Director, Hintegro
Design team
Hintegro Design Team
Environmental & MEP engineering
Material
Teak wood, black steel, diatomite earth, tiles in basket weave
Client
Founder & Chef of Asian’s 50 Best Restaurant, Owner of a Century-old Jewellery Boutique
Typology
Residential › Apartment
Located in Sao Paulo, this 355 sq. m. apartment is a tribute to the firm Patricia Martinez Arquitetura’s ability to create spaces that combine elegance and comfort. Overlooking the treetops at Ibirapuera Park, project Ral offers the experience of living in harmony with nature. The design prioritizes natural light and follows a soft color palette.
Architecture firm
Patricia Martinez Arquitetura
Location
Ibirapuera, São Paulo, Brazil
Principal architect
Patricia Martinez
Design team
Patricia Martinez
Collaborators
Ornare (Customized Woodwork)
Completion year
September 2023
Interior design
Patricia Martinez Arquitetura
Environmental & MEP engineering
Civil engineer
Facchini & Dinelli
Structural engineer
Facchini & Dinelli
Typology
Residential › Apartment
Refinement and aristocratism, strictness of lines and antique elegance of objects filled the space of the apartment in 70m². The interior was designed for a young couple without children. Initially the apartment was a concrete box, in the layout of which I made changes: with the exception of one load-bearing section.
Project name
An apartment in the center of Saint Petersburg, inspired by Paris
Location
Saint Petersburg, Russia
Photography
Tatiana Nikitina
Interior design
Ksenia Guziy
Environmental & MEP engineering
Material
In the living room and kitchen on the floor polymer material - vinyl tiles imitating parquet. The floor in the bedroom is parquet. On the wall and ceiling - plaster stucco. The walls are painted with Benjamin Moore paint. In the living room wallpaper Kt exclusive. In the toilet tile and wallpaper (wallpaper brand with fish Seabrook). The toilet bowl of the Korean brand SensPa.
Typology
Residential › Apartment
In the 1890, the construction of this modest building on Villarroel Street was completed. Despite its age, this reserved attitude is a recent fact. In its time, the so-called Plà Cerdà was been developed only for 30 years, starting to give its name to the district to which this dwelling now belongs: l'Eixample. So, it is fair to imagine that, at th...
Project name
Reforma en Villarroel
Architecture firm
Ruben Casquero Arquitectura + annapratsjoanvalls
Location
Barcelona, Spain
Site area
Site name: Carrer Villarroel
Environmental & MEP engineering
Construction
Cevelio Aquino
Typology
Residential › Flat Refurbishment
A stylish and fashionable space with design icons for a young couple. Symmetrical arrangement of the laundry room and guest bathroom in the hallway.
Architecture firm
BALCON Studio
Location
Minskaya street, Moscow, Russia
Design team
A. Korolevskaya
Interior design
designer Alexander Kozlov, BALCON studio
Environmental & MEP engineering
Material
Wood (oak), marble
Construction
BALCON studio
Supervision
BALCON studio
Visualization
Alexandex Kozlov
Typology
Residential › Apartment
The transformation of a 60 sqm. space into a dream home by Tzvia Kazayoff Design. Netanya, located on the Mediterranean coast, is home to a unique apartment that seamlessly blends the charm of a coastal retreat with the functionality demanded by a modern lifestyle.
Project name
Seaview All Over
Architecture firm
Tzvia Kazayoff Design
Principal architect
Tzvia Kazayoff
Design team
Gilli Cohen & Zlil Gani
Interior design
Tzvia Kazayoff
Environmental & MEP engineering
Structural engineer
Nadim Hai Yahua
Material
Wood, Glass, Brass, Granite, Mosaic, Tiles
Construction
Nadim Hai Yahua
Supervision
Tzvia Kazayoff design team
Typology
Residential › Apartment

