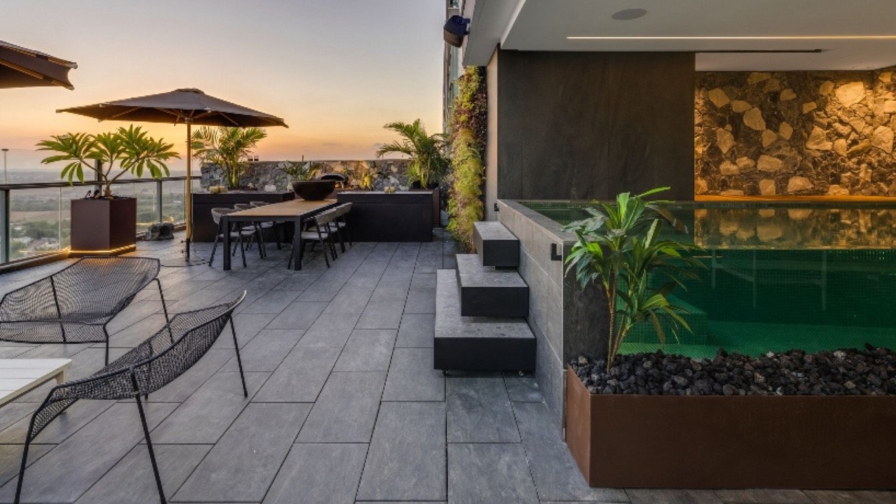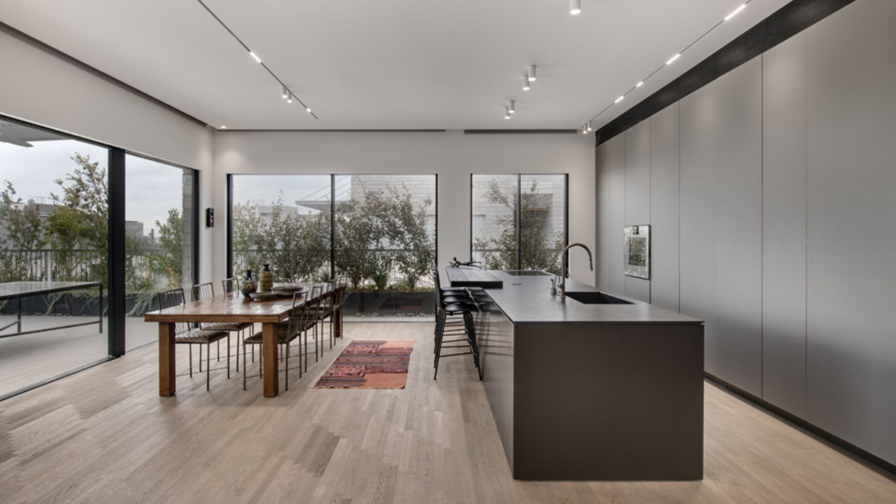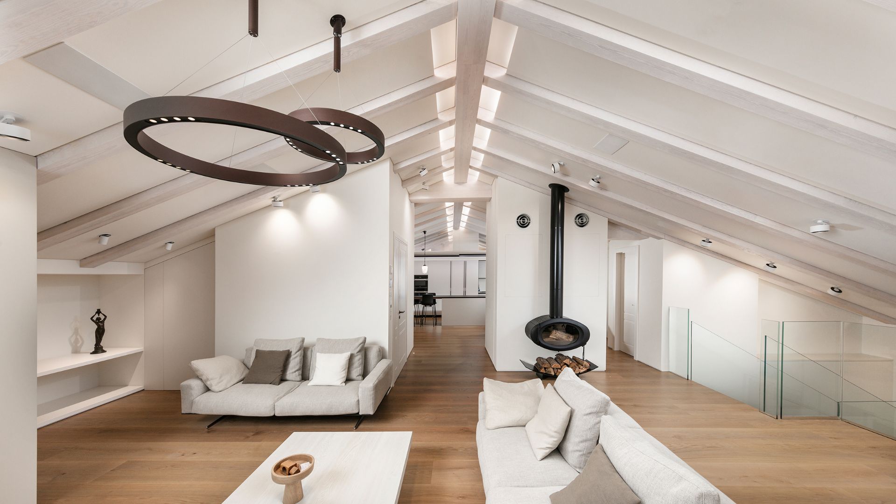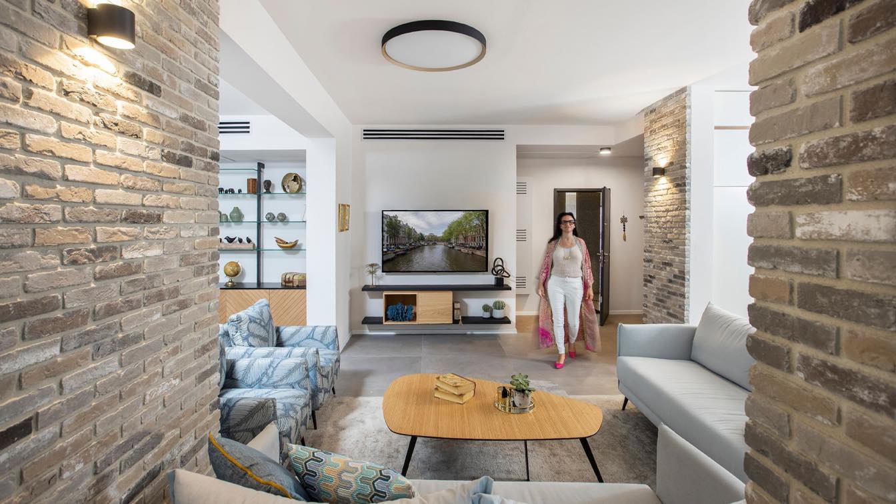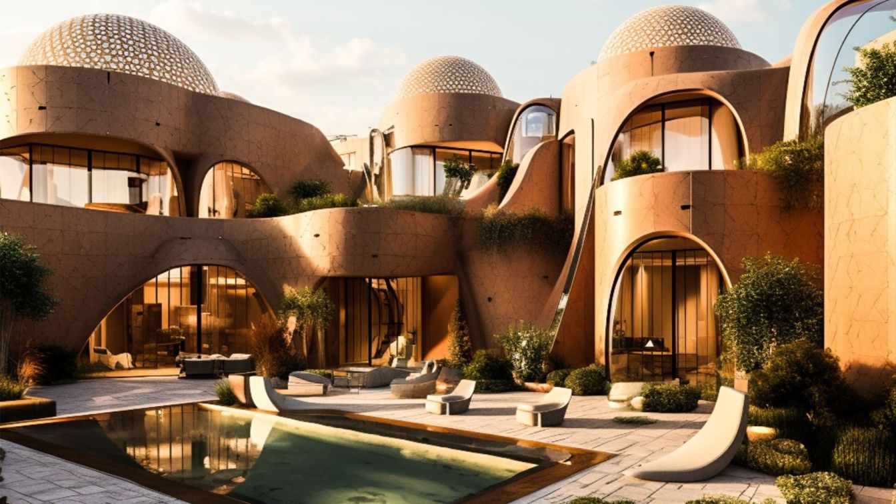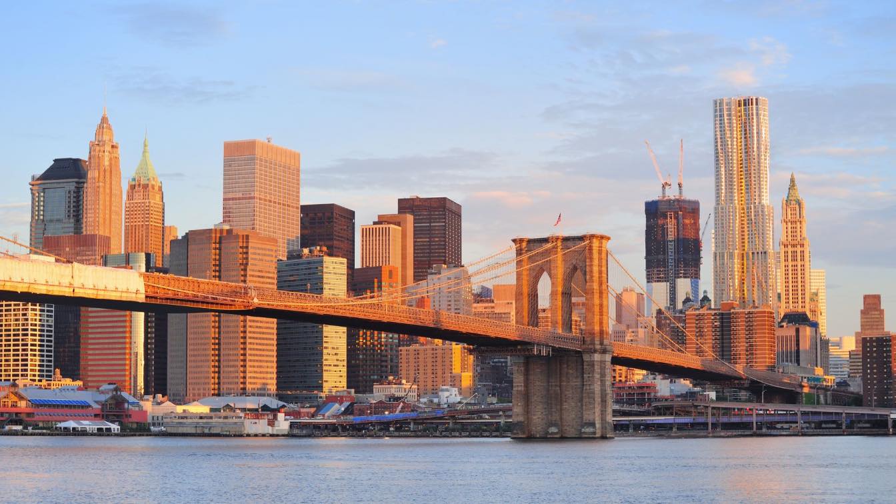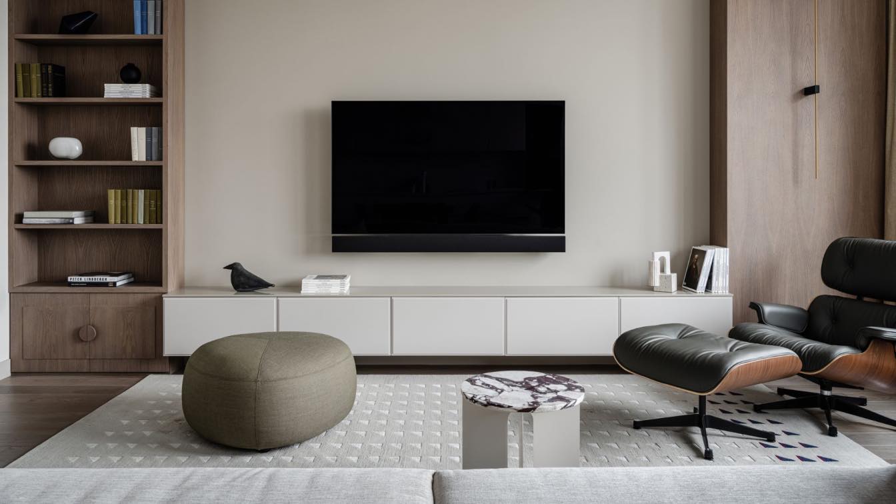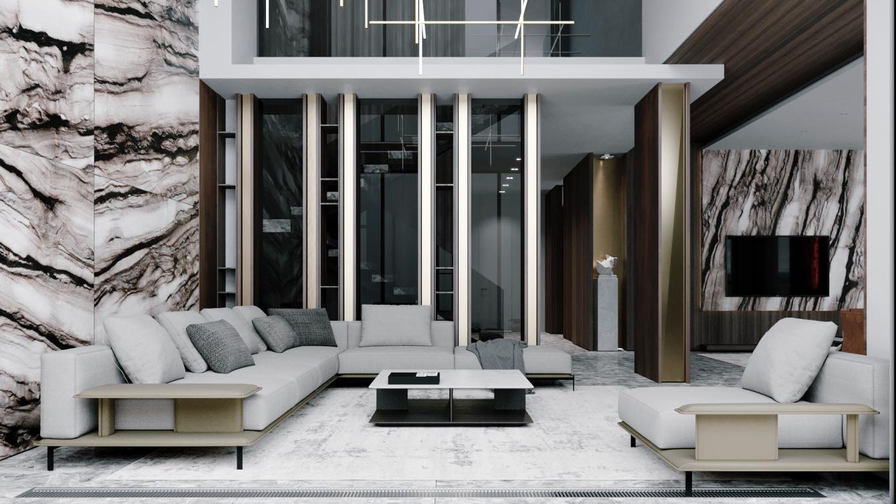The fact that terraces have become the stars of Israeli homes is well known, but in the case before us, it was the reason this couple acquired the new penthouse apartment. Together with interior designer Daniel Michaeli, they created an experiential and intense living environment for their family, with meticulous attention evident in every detail,...
Project name
The Terrace First
Location
Beer Yaakov, Israel
Design team
Daniel Michaeli (Planning and Interior Design)
Built area
A penthouse apartment with an area of about 140 mv and a terrace of about 170 additional m²
Interior design
Daniel Michaeli
Environmental & MEP engineering
Typology
Residential › Apartment
The penthouse apartment of the couple in their 70s stands out, not just because of its fantastic location and open, well-lit spaces, but also (and perhaps primarily) due to the integration of authentic and eclectic elements that the homeowner, an artist, curated and crafted. Iron and wood merge in a space that's both rustic and ultra-modern, overse...
Project name
When Jerusalem meets Tel Aviv
Architecture firm
Yaron Eldad – Architecture and interior design
Location
Herzliya, Israel
Principal architect
Yaron Eldad
Built area
Around 150 m² + around 100 m² of balconies
Environmental & MEP engineering
Typology
Residential › Apartment
Encircled by balconies overlooking the sea and the Old City of Jaffa, Israel, stands a two-story penthouse in a luxury complex in the city. Almost every room has its own balcony, and each balcony has its own purpose - a lounge area, a sunset area, a coffee area, a barbecue area, and even a balcony designed to let in light to the closet.
Project name
The Penthouse with Balconies - This Penthouse Has a Balcony for Every Need
Architecture firm
Lilian Ben Shoham - Architecture and Interior Design
Location
Old City of Jaffa, Israel
Principal architect
Lilian Ben Shoham
Built area
360 m²; Balcony area: 110 m²
Environmental & MEP engineering
Typology
Residential › Apartment
After 25 years of living in the same house, a couple in their 50s, from Tel-Aviv, Israel, decided it was time to renovate their family home and adapt it to their new needs. They turned to interior designer Meital Zimber after visiting a house she designed and fell in love with it. Now, she shares the trends in the design and planning of their newly...
Project name
2 Story Apartment with a garden
Architecture firm
Meital Zimber
Location
Tel Aviv, Israel
Principal architect
Meital Zimber
Design team
Meital Zimber
Built area
A garden apartment of about 140 m² with a garden of about 100 m²
Interior design
Meital Zimber
Environmental & MEP engineering
Material
Brick, Concrete, Glass, Metal
Typology
Residential › Apartment
Designing the complexs villa apartment located in Yazd the historical city in Iran. This complex consists of 12 villa apartments located in the same area and at a distance from the location, and their privacy is respected according to the principles of Iranian architecture.
Project name
The complexs villa apartment located in Yazd the historical city in iran
Architecture firm
Rezvan Yarhaghi
Tools used
Midjourney AI, Adobe Photoshop
Principal architect
Rezvan Yarhaghi
Visualization
Rezvan Yarhaghi
Typology
Residential & Accomodation
Before you begin your search for houses for rent in Bushwick, Brooklyn, it is important to consider a few key points to ensure your rental experience is as comfortable and satisfying as possible.
The owner of this apartment is a young, creative individual with excellent taste and an openness to new ideas. He has a deep appreciation for contemporary art and cinema. This isn't our first collaboration, so the work was carried out in an atmosphere of complete trust and harmony, with both of us on the same page.
Project name
Minimalist apartment of 116 m² in Moscow
Architecture firm
Inga Kordya
Photography
Mikhail Loskutov
Principal architect
Inga Kordya
Design team
style by Yes We May
Environmental & MEP engineering
Typology
Residential › Apartment
A diamond in the elite residential quarter Akbulak Riviera Astana - a two-storey penthouse overlooking the beautiful embankments of the two rivers Esil and Akbulak. The effect of an isolated living space in the very center of the capital of Kazakhstan. 330 square meters of quintessence of cozy minimalism.
Project name
Two-level penthouse with panoramic river views
Architecture firm
Kvadrat Architects
Location
Astana, Kazakhstan
Tools used
Autodesk 3ds Max, Adobe Photoshop, AutoCAD
Principal architect
Rustam Minnekhanov, Sergey Bekmukhanbetov
Design team
Kvadrat Architects
Collaborators
Poliform, Inalco, Barrause, Antonio Lupi, Gessi, Agape, FLOS, VIBIA, Antolini Luigi Marbles, Living Divani ect. Text: Ekaterina Parichyk
Visualization
Kvadrat Architects
Status
In the Process of Realization
Typology
Residential › Apartment

