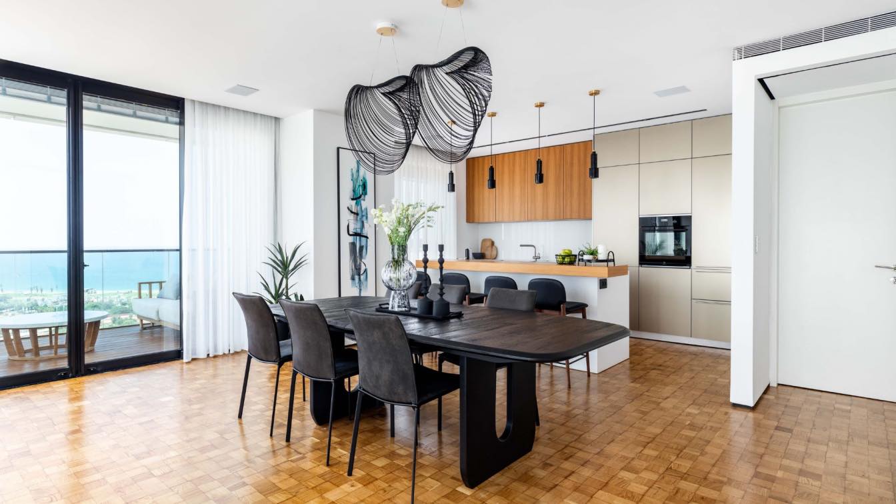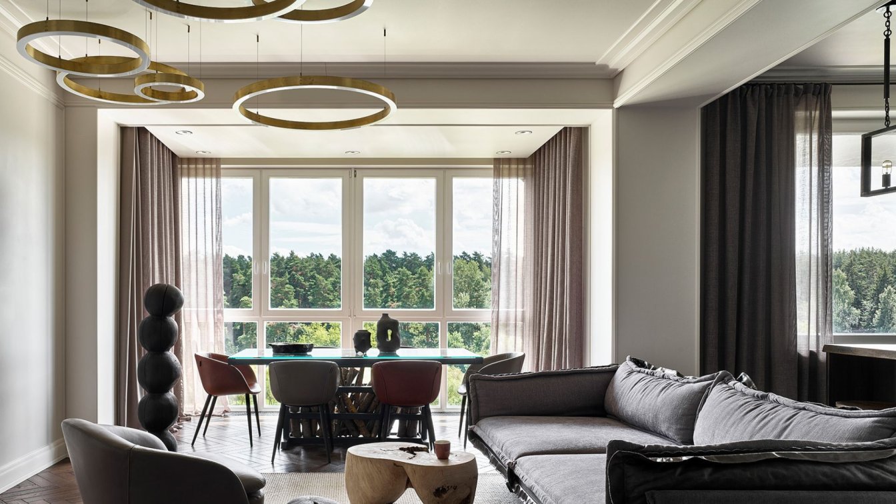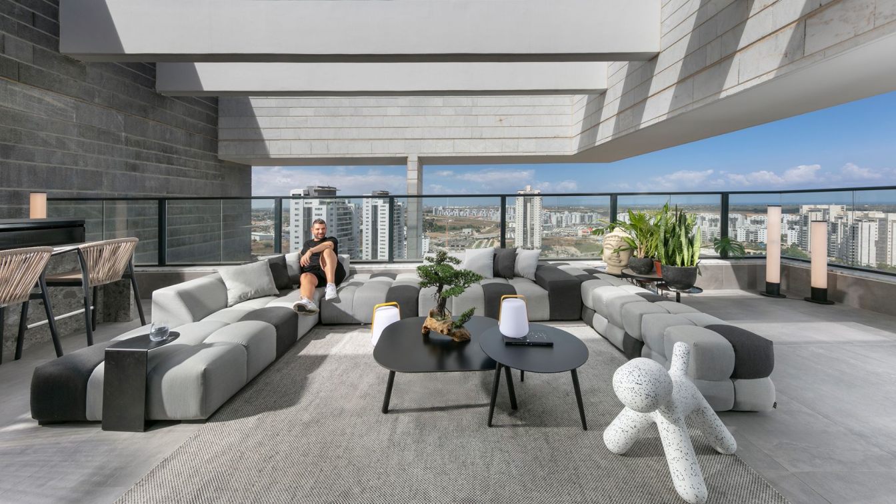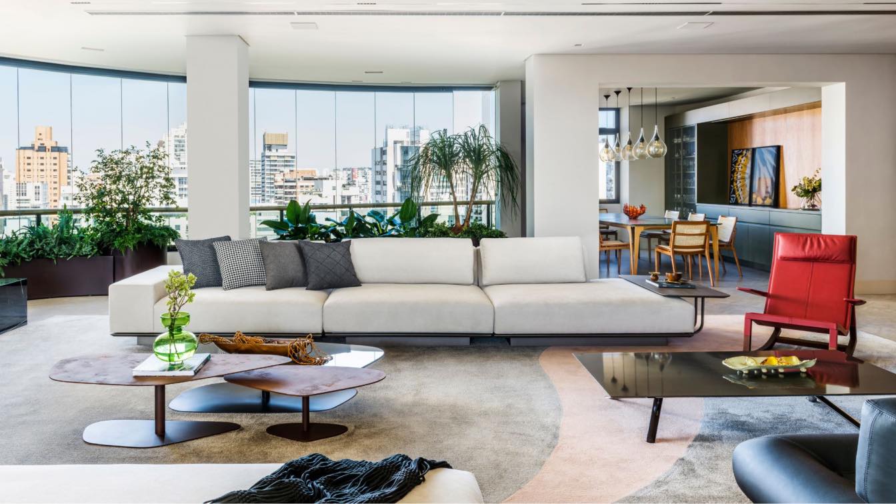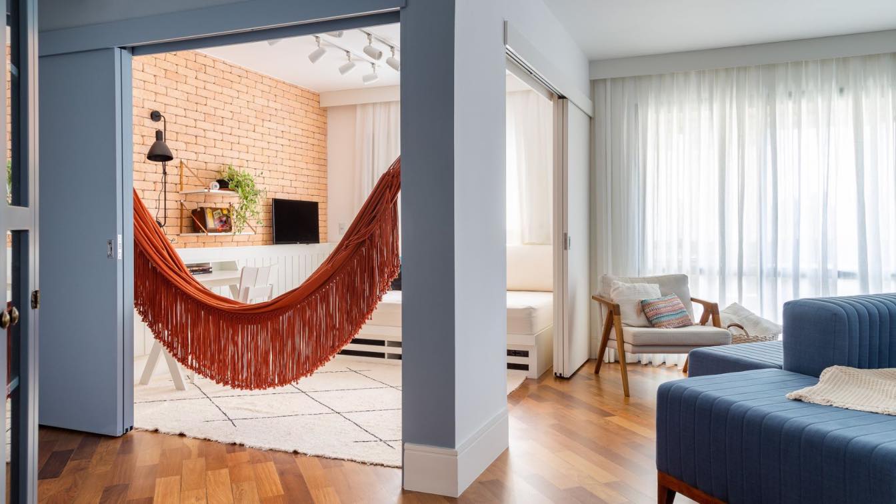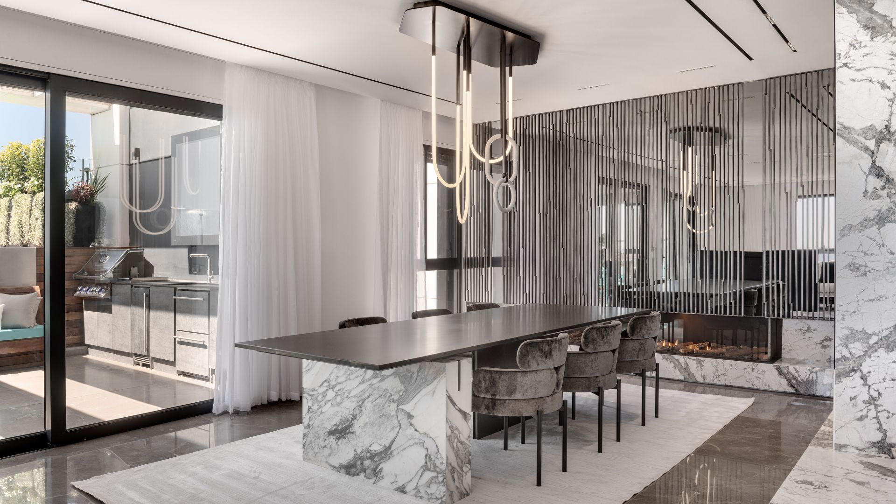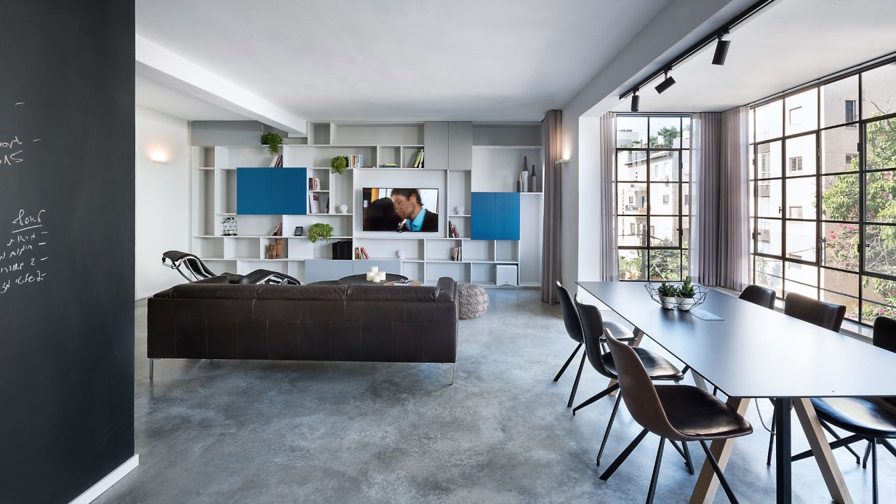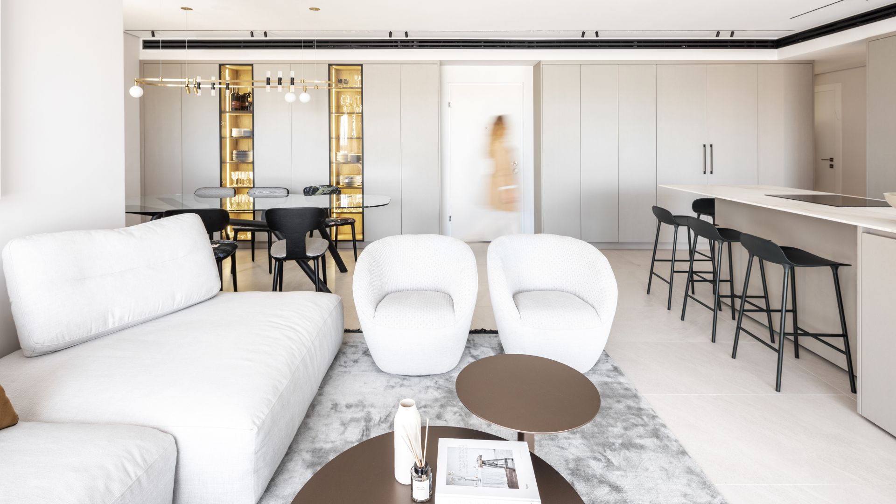Welcome to the apartment that we would all be delighted to reside in, a place belonging to a family from the Sharon region in Israel, intended for their use as well as for family members (who visit from abroad) - a dream vacation apartment in one of the warmest locations in Tel Aviv. For this purpose, they turned to interior designer Roni Shani Fel...
Project name
Unique and Special Unit
Location
Tel Aviv, Israel
Built area
Approximately 120 m²
Interior design
Roni Shani Feldstein
Environmental & MEP engineering
Typology
Residential › Apartment
This spacious apartment in Minsk with a modern interior, designed by Daria Solovyeva, is perfect for an active family who loves entertaining guests. Interesting solutions, the use of craft and designer items, as well as unique lighting, make the interior not only functional but also authentic.
Project name
Modern 168 sqm apartment with Impressive panoramic views in Minsk
Architecture firm
Architectural and design studio White Cube
Photography
Sergey Ananiev
Principal architect
Darya Solovyeva
Design team
Style by Maria Mamaeva
Interior design
Darya Solovyeva
Environmental & MEP engineering
Material
Almost all the furniture in the project is custom-made, including the builtin kitchen furniture with veneered MDF facades, a brushed wood countertop with brass rivets and brackets
Typology
Residential › Apartment
The young couple from Yavne, Israel, sought to upgrade their family and acquired a spacious penthouse apartment with a huge terrace overlooking an open landscape and the Mediterranean Sea. They turned to interior designer Liad Yosef to tailor it to their needs, and as you'll see, he worked wonders, especially in the small details, which precisely c...
Project name
Initial Fabric: The Home Version
Architecture firm
Liad Yosef (Planning and design)
Principal architect
Liad Yosef
Built area
Approximately 160 m², Terrace area: Approximately 90 m²
Environmental & MEP engineering
Material
Custom furniture - OKNIN gallery
Typology
Residential › Apartment
The 675 m² apartment located in the center of Vila Nova Conceição, in São Paulo, was completely reformed to accommodate a young couple well-informed about the latest news in the architecture and design market.
Project name
Vila Nova Conceição Apartment
Architecture firm
Andrea Balastreire Arquitetura e Design de Interiores
Location
Sao Paulo, Brazil
Photography
Renato Navarro
Principal architect
Andrea Balastreire
Design team
Joao Aniso Andrade
Collaborators
Architects Thayna Guimaraes and Ana Bezerra
Interior design
Andrea Balastreire Arquitetura e Design de Interiores
Environmental & MEP engineering
Civil engineer
Lammart Construction
Structural engineer
Lammart Construction
Landscape
Ricardo Pessuto Landscaping
Construction
Labluz Store
Supervision
Thayna Guimaraes
Visualization
Initial project presented in 3D
Tools used
CAD, Sketshup, Lumion and Gimp
Typology
Residential › Apartment
The project was developed for a couple with two children, one aged nine and the other aged 12. With a hybrid work routine, they have more than one home office environment at home. This way, they can choose where to work, whether both or just one of them are in the property. They like to have leisure time, talk, drink, receive friends and watch stre...
Project name
GoUp_Nebraska
Architecture firm
Go Up Arquitetura
Location
Brooklin Novo, São Paulo, SP, Brazil
Photography
Leo Giantomasi
Principal architect
Juliana Silva, Amanda Mori, Denis Mignoli
Design team
Juliana Silva, Amanda Mori, Denis Mignoli, Michele Taetti, Marina Cassiano
Collaborators
Juliana Silva, Amanda Mori, Denis Mignoli, Michele Taetti, Marina Cassiano
Interior design
Go Up Arquitetura
Environmental & MEP engineering
not applicable
Lighting
Go Up Arquitetura
Construction
Go Up Arquitetura
Supervision
Go Up Arquitetura
Visualization
AutoCAD, SketchUp, Layout
Client
Flavia Bacar Siqueira
Typology
Residential › Apartment
Across the length and breadth of Israel, in recent years, many inspiring apartments and homes have been designed. However, only a few of them hold a unique concept woven as a thread throughout the spaces. An example of this is a family penthouse apartment designed by interior designer Orly Silber, who succeeded in combining a conceptual idea that a...
Project name
The Secret of Broken Lines
Location
One of the central cities of Israel
Principal architect
Orly Silber
Design team
Orly Silber (Planning and Interior Design)
Built area
A 190 m² penthouse apartment with a 75 m² terrace
Interior design
Orly Silber
Environmental & MEP engineering
Material
Coverings and Surfaces: Laminam - Israel
Typology
Residential › Apartment
When a family seeks a place to relax and rest, and they have an apartment serving as an office in Tel Aviv, they choose a professional to mix it all up. Thus, a remarkable, urban, and pleasant loft is born. The homeowners turned to Shlomit Zeldman for the home design, and together they created a place that accommodates all needs in a spacious manne...
Project name
The Hottest Loft
Architecture firm
Shlomit Zeldman
Location
Tel Aviv, Israel
Principal architect
Shlomit Zeldman
Design team
Planning and Design by Shlomit Zeldman
Environmental & MEP engineering
Typology
Residential › Apartment
Welcome to the new home of a young couple located in a building completed a few years ago. Prior to moving in, the couple sought the expertise of Florina Popovski and Tali Eliashov, owners of FT Architecture & Design studio, to craft for them a sophisticated, elegant, and refined living space tailored precisely to their desires, needs, and preferen...
Project name
A standard contractor's apartment transformed into a welcoming and vibrant living environment
Architecture firm
FT Architecture & Design studio
Design team
Planning & Design: Florina Popovski and Tali Eliashov - FT Architecture & Design studio
Built area
approximately 140 m²
Environmental & MEP engineering
Material
Bedroom Wardrobes: Delkoub wardrobes
Typology
Residential › Apartment

