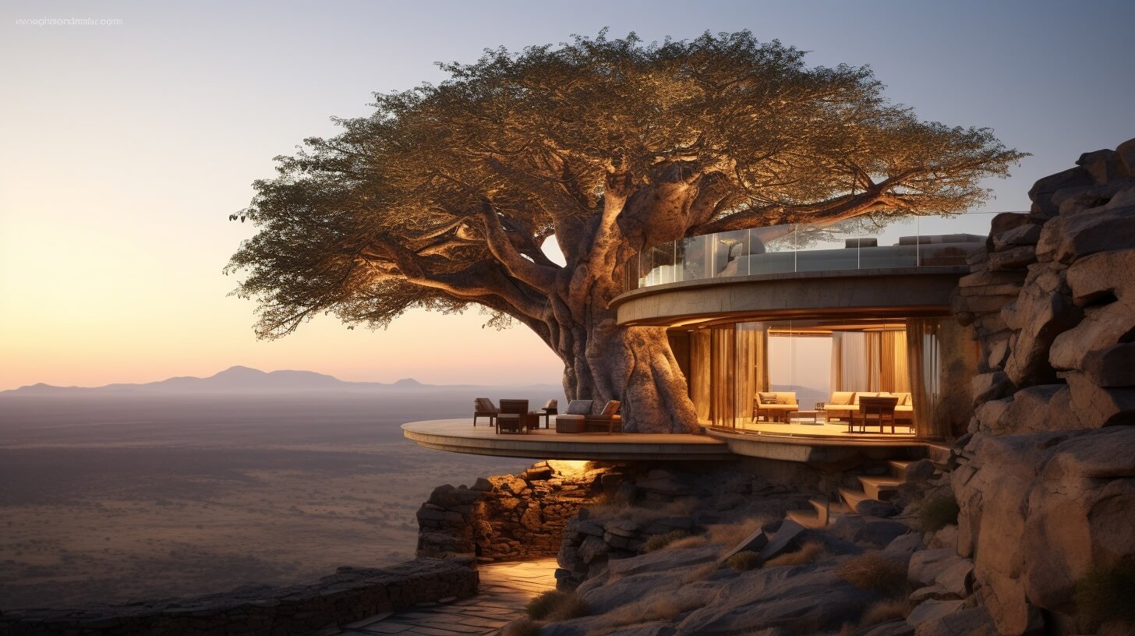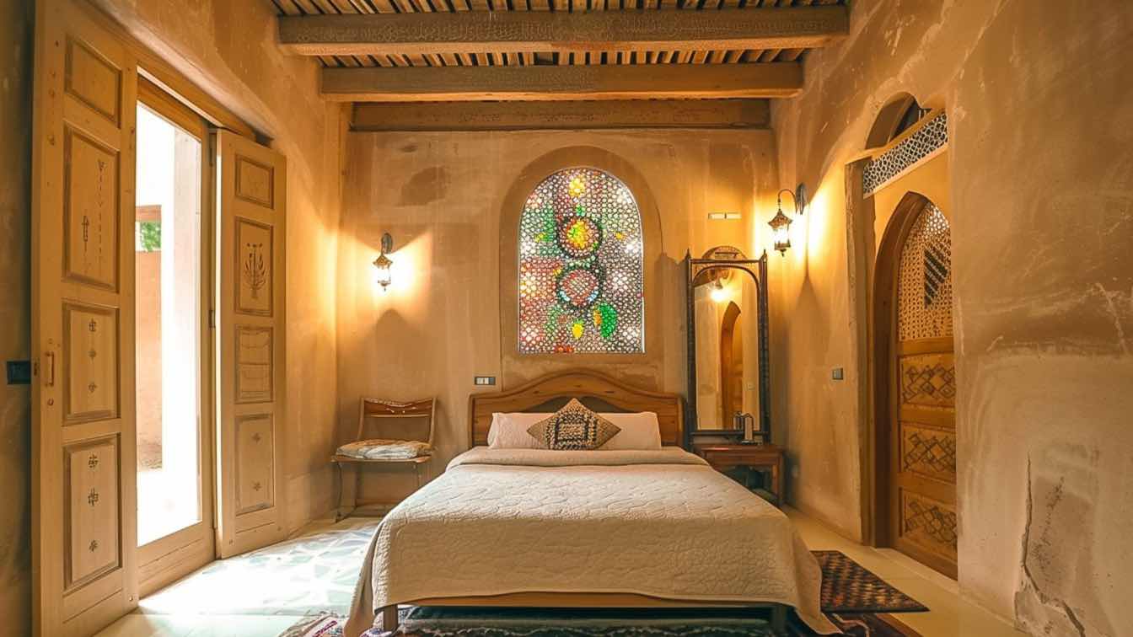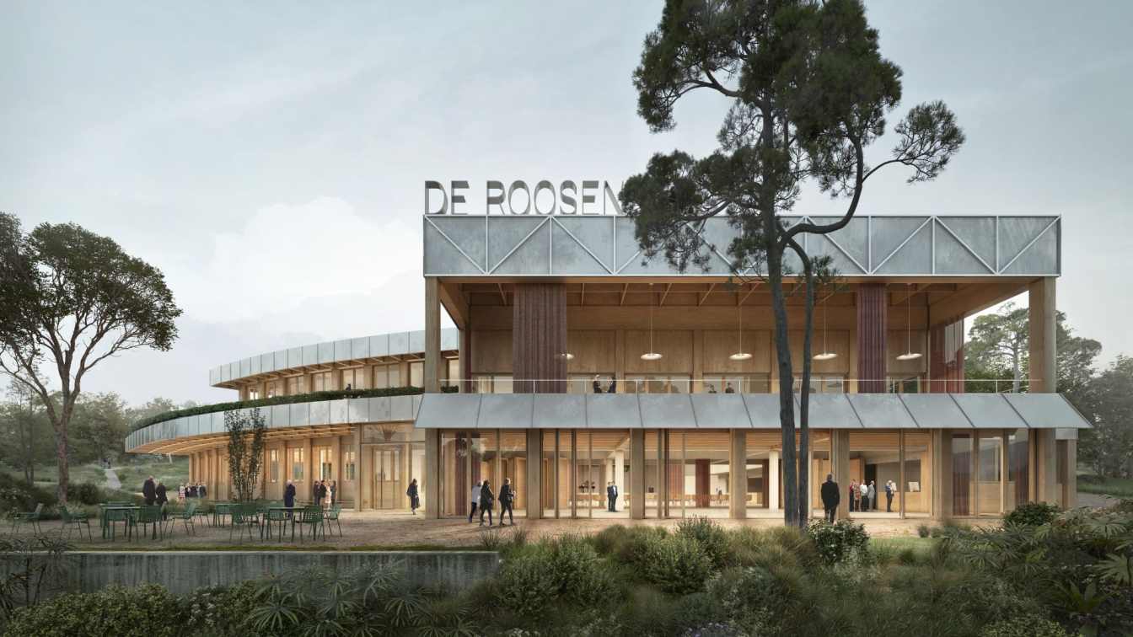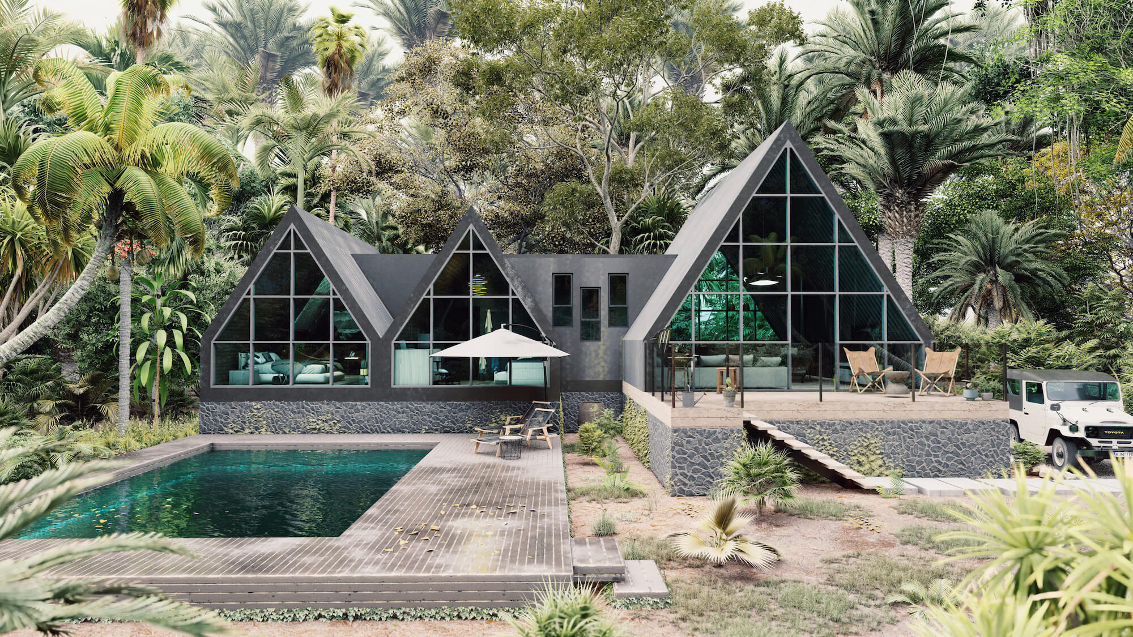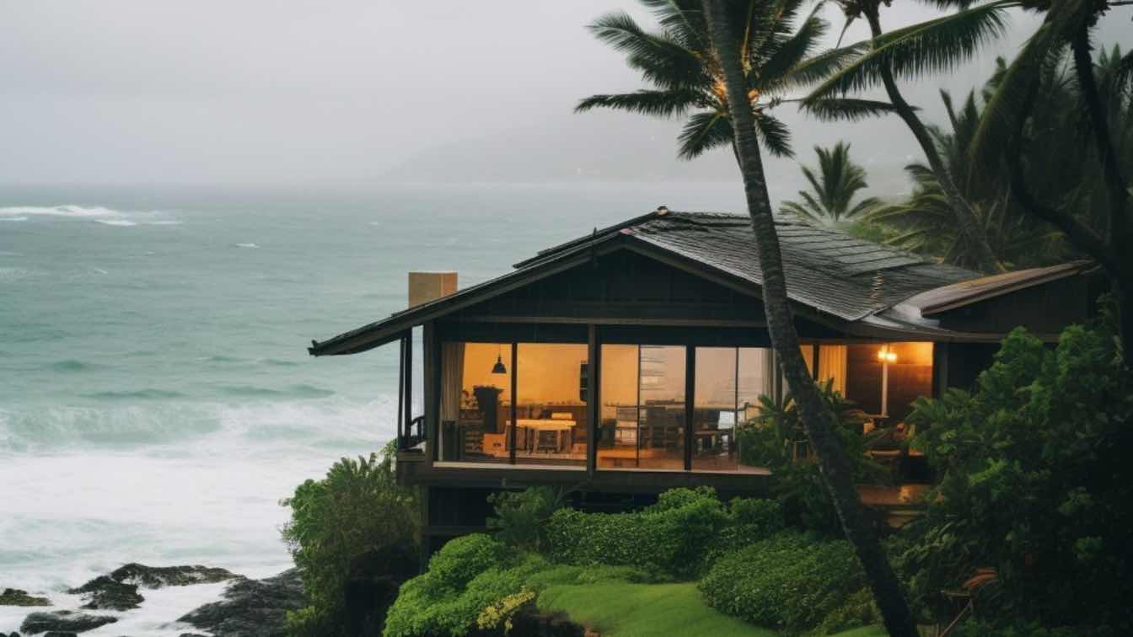Green Clay Architecture: Discover the allure of juxtaposition in our desert oasis! At the heart of the African desert stands a magnificent, magical tree that serves as the soulful centerpiece of our minimal stone villa. Embracing the serenity of the desert landscape, our interior design harmonizes the rustic elegance of stone with the enchanting simplicity of minimalism. The sprawling branches of this majestic tree become an organic part of the villa's interior, blending nature's wonder with architectural finesse.
Every corner reflects the peaceful synergy between the natural and the man-made, where the enormity of the tree is complemented by the villa's unassuming yet sophisticated design. Experience a serene escape, where the vastness of the desert and the majesty of nature meet the thoughtful simplicity of contemporary architecture.








