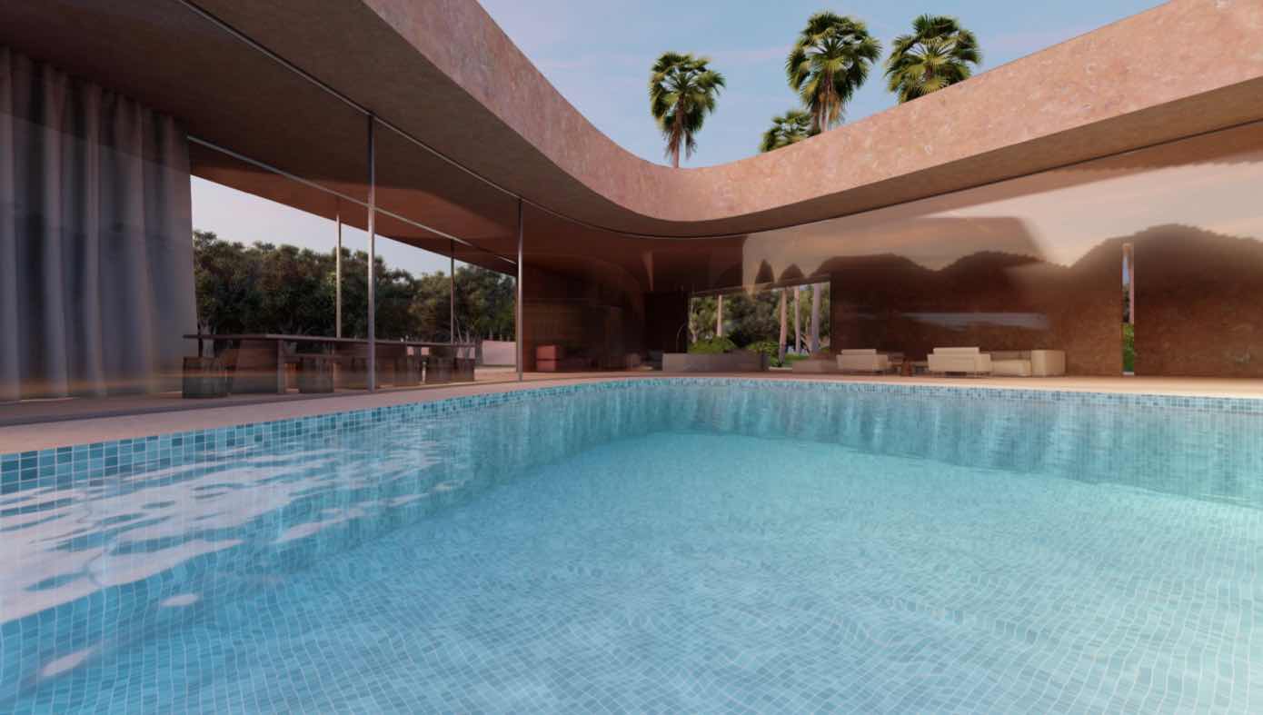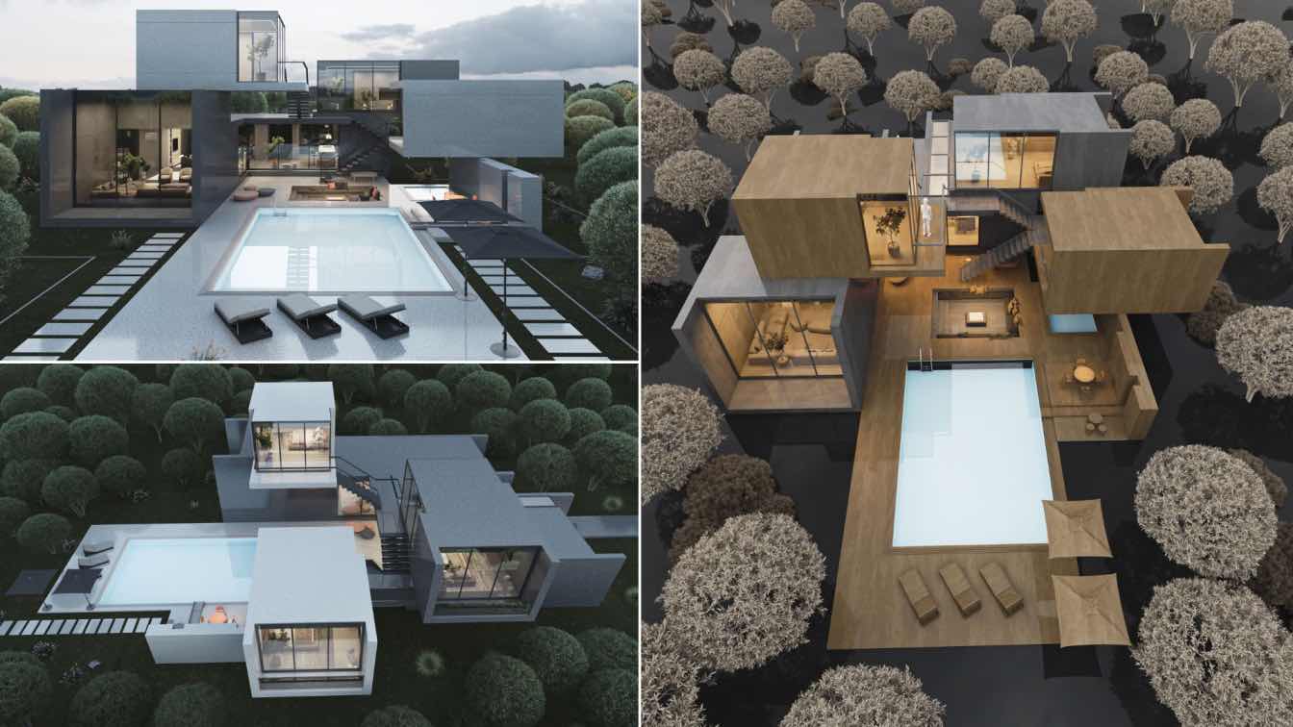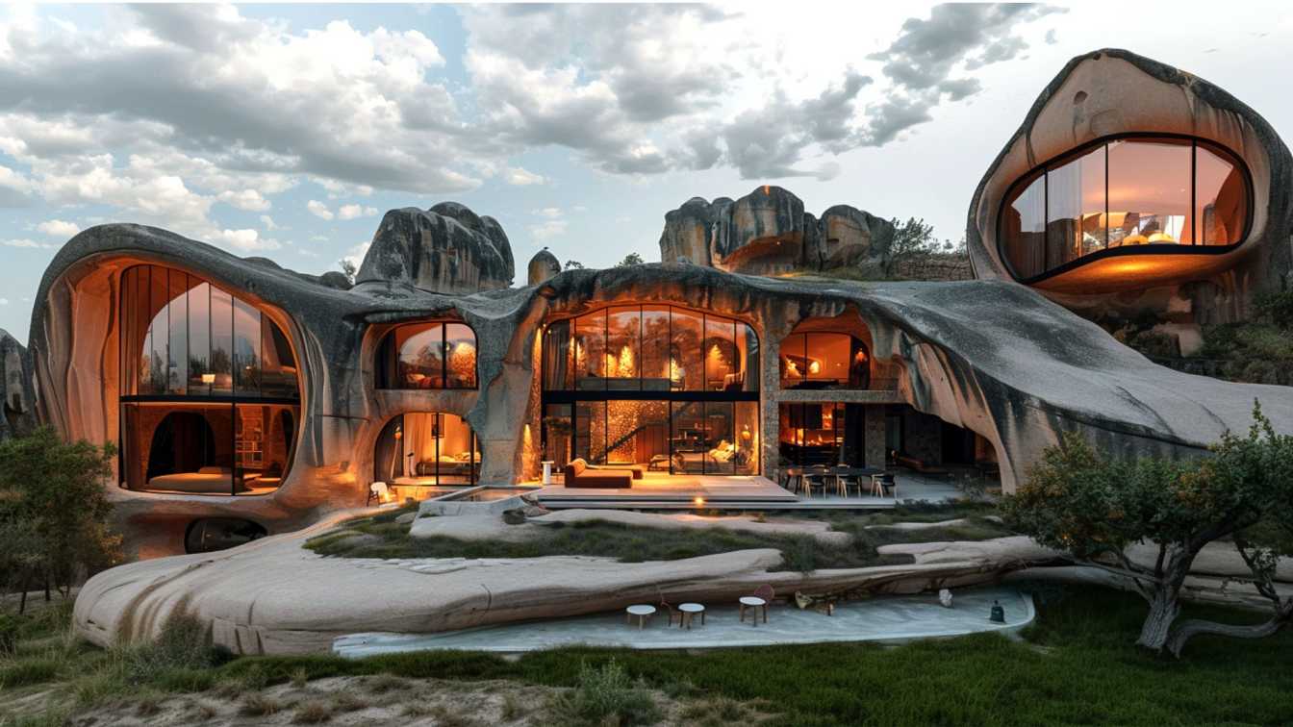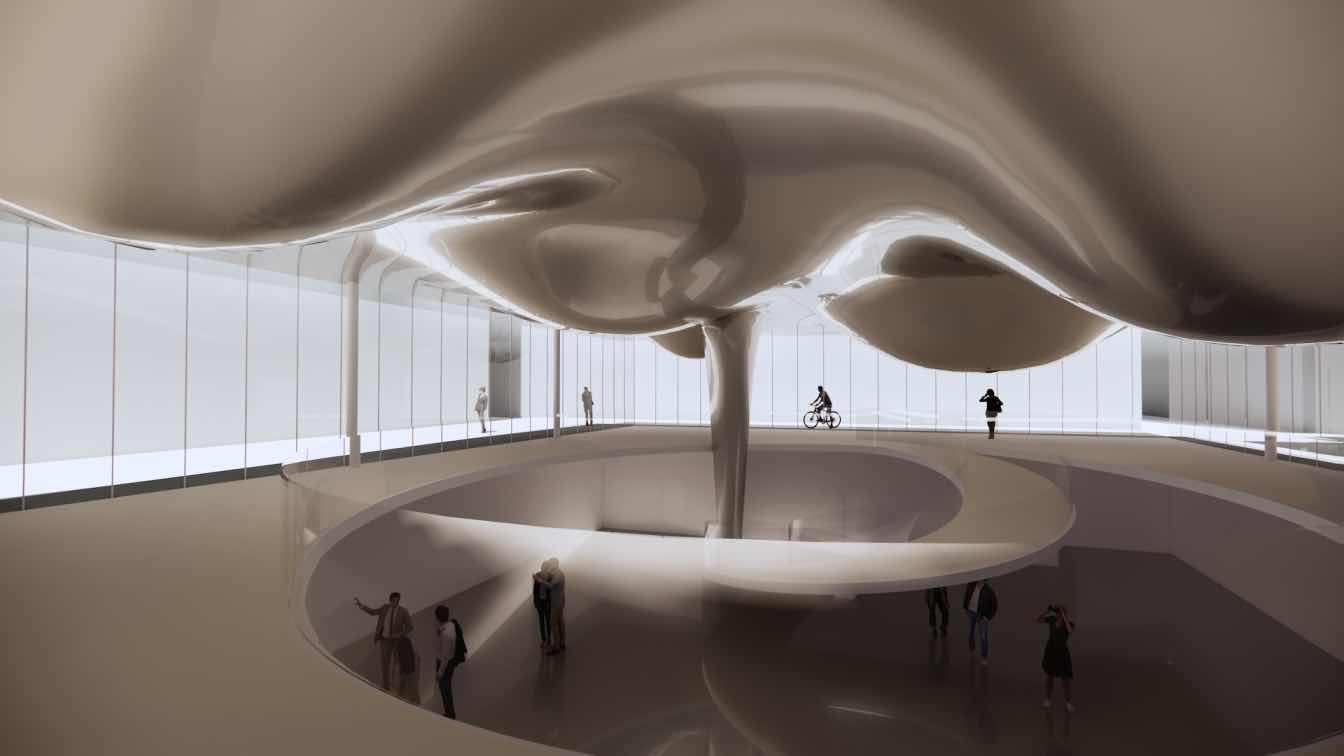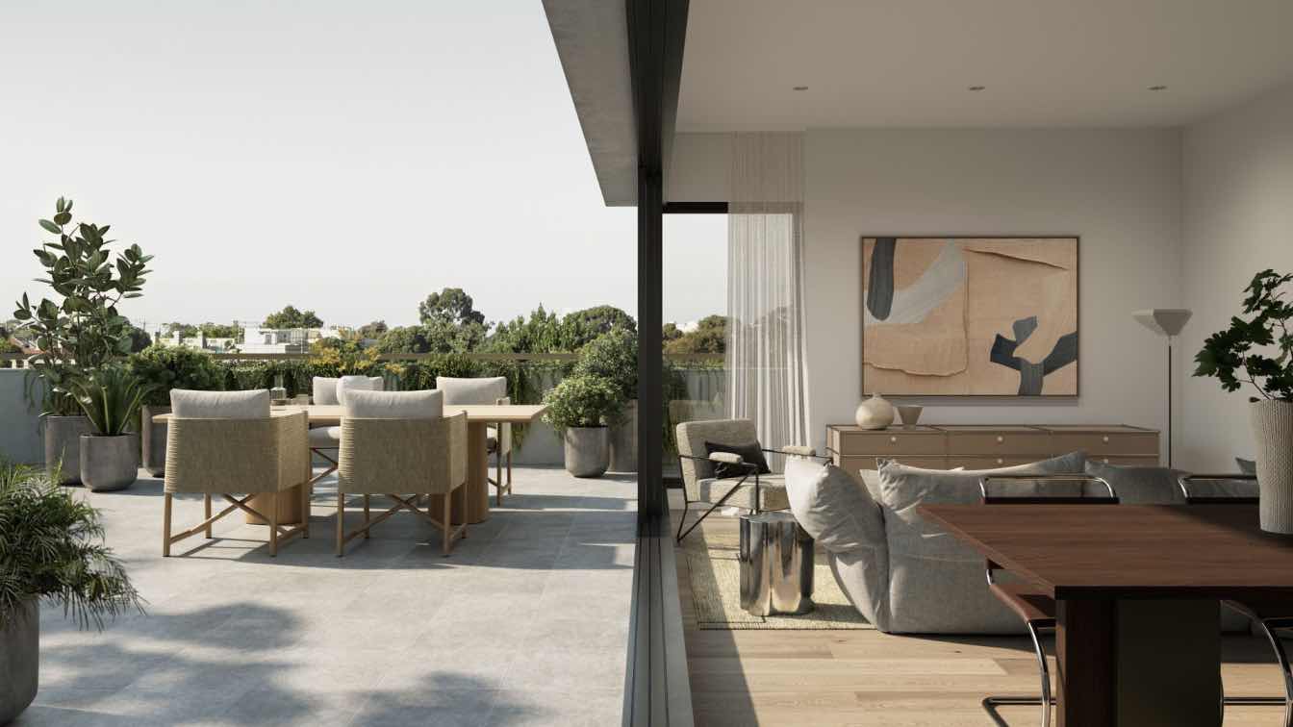BENY Architects: Located in the vibrant city of Marrakech, this distinctive villa captivates with its ovoidal design, gracefully overlooking the majestic Atlas Mountains. The architecture, inspired by the ovoid form, fosters a sense of unbridled movement. The central pool serves as the focal point, orchestrating the organization of interior units through a seamless rotation. In the arid climate of Marrakech, the compact ovoid shape enhances energy efficiency, minimizing heat impact and elevating thermal comfort. The villa's continuous, looping path configuration gracefully revolves around the central void, creating an infinite ribbon of exploration and connection.
Crafted with a commitment to authenticity, the architecture intertwines the rich heritage of Marrakech through the use of local materials. Zellige tiles, meticulously adorned, grace the surfaces, while bespoke earth bricks intricately form a curtain wall inspired by Mashrabieh, seamlessly blending tradition with innovation. This thoughtful integration not only provides shade but also fosters an intimate ambiance, enveloping the space in a tapestry of cultural resonance and contemporary elegance.









