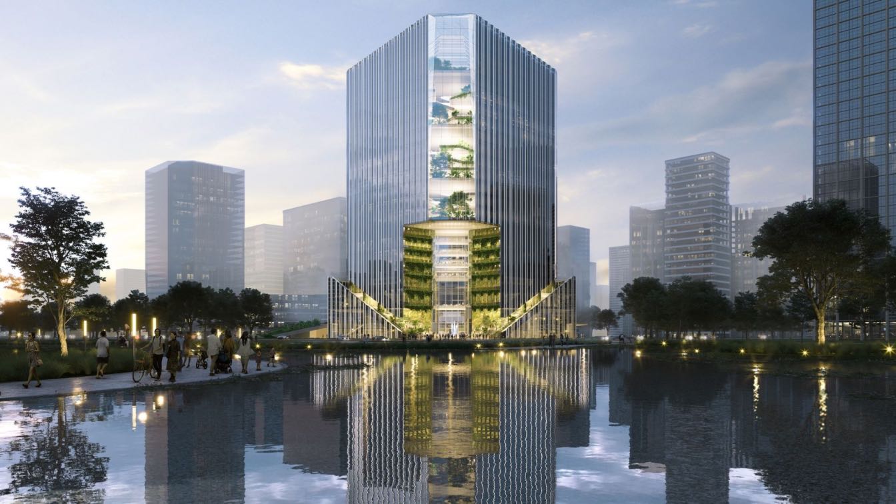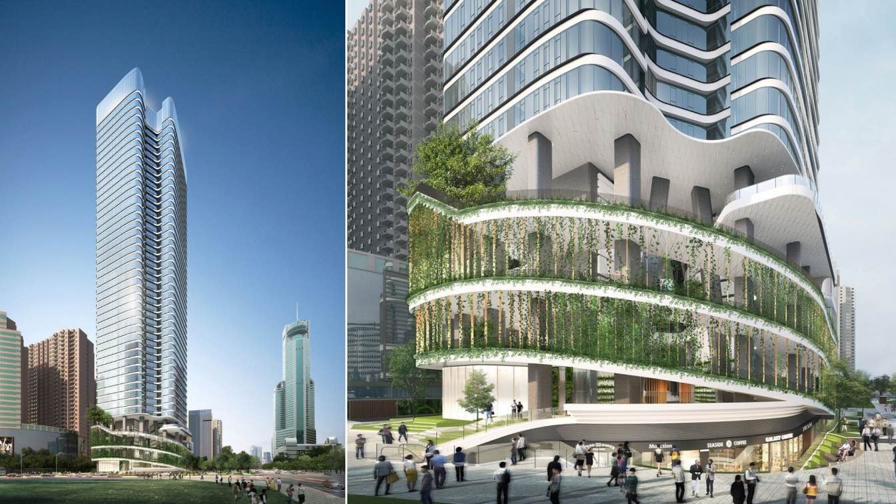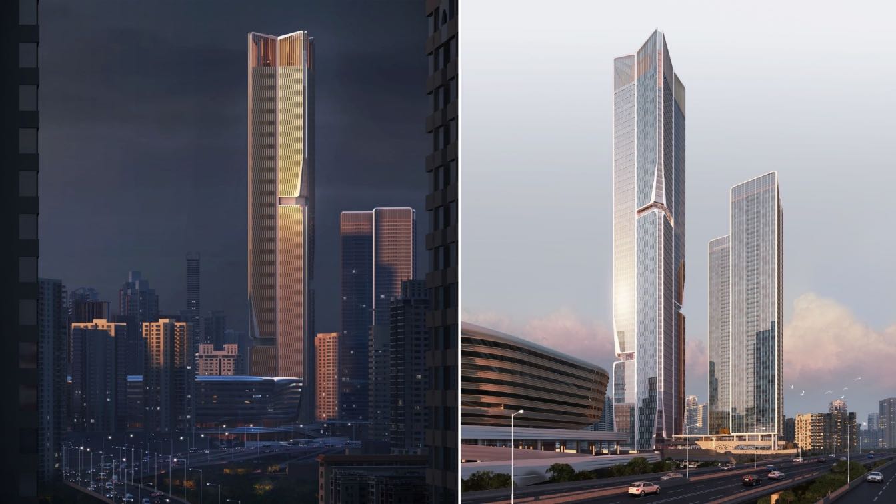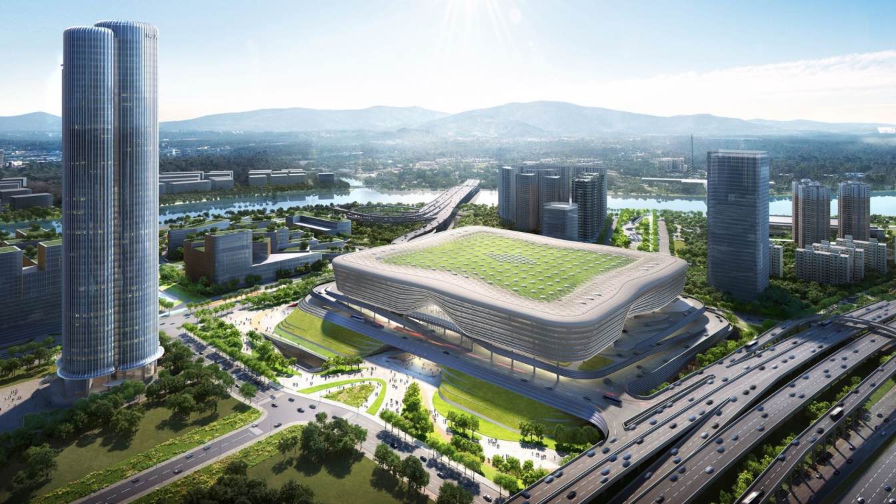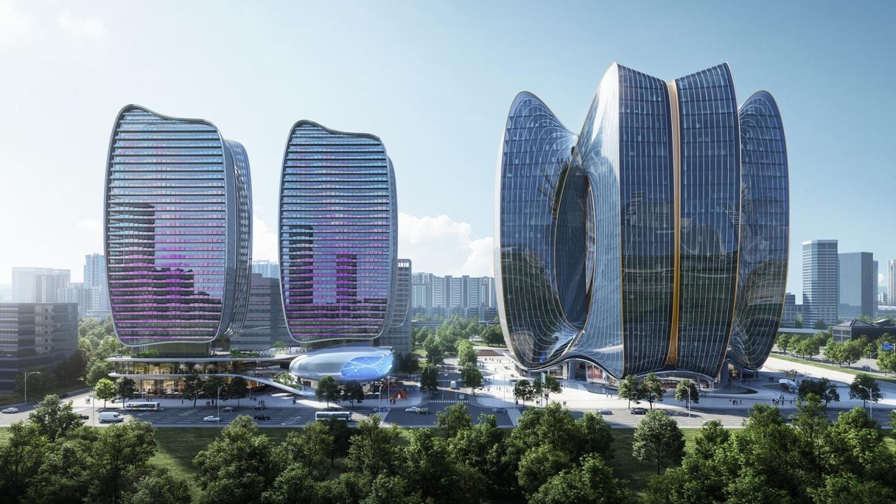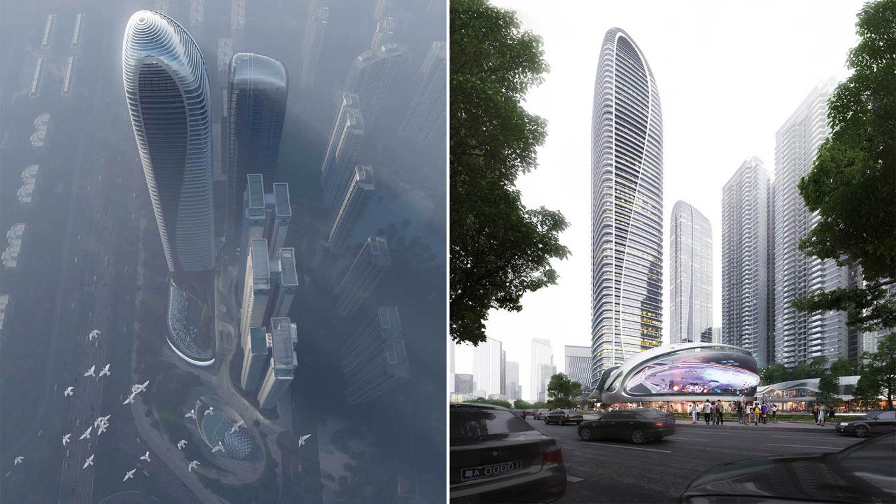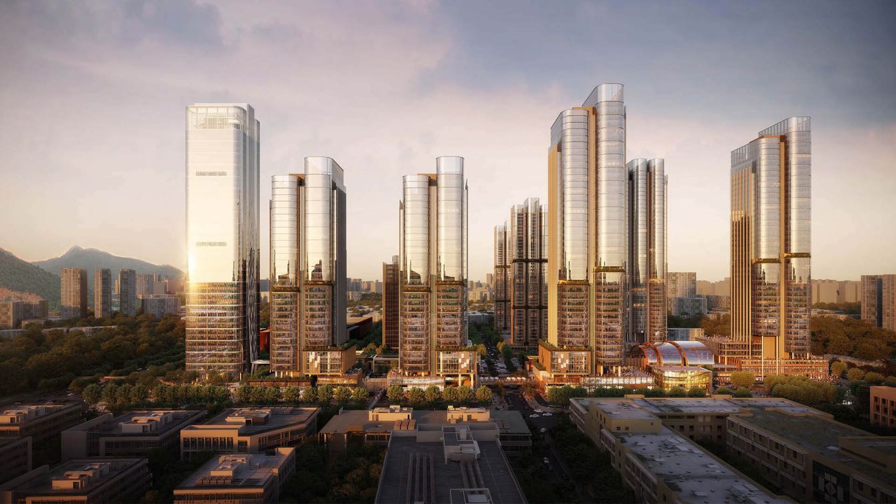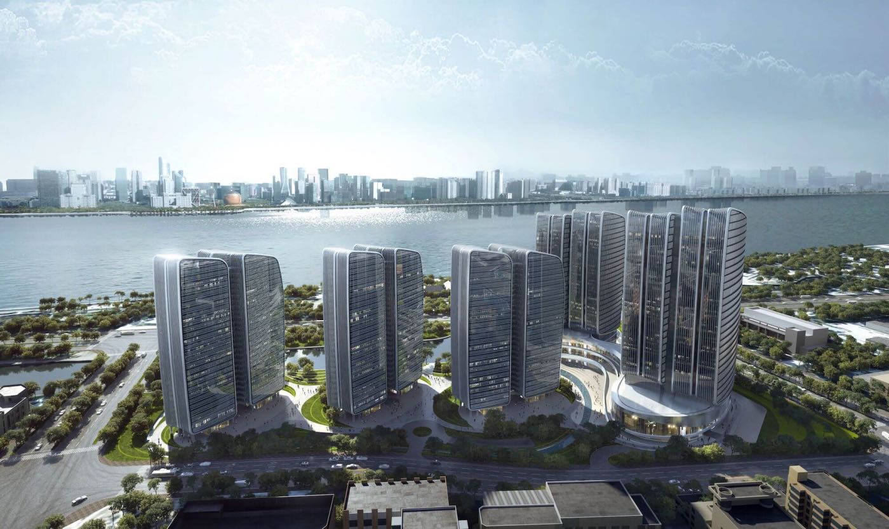Located in the core area of the Jiaozi Park business district, the B07 plot is an important city node where the landscape axis of Jiaozi Park and the urban axis of Tianfu Avenue meet. The new headquarter office building with perfect work-live balance will become an important engine for the district development in the future.
Project name
The B07 plot of Chengdu Jiaozi Park Business District
Principal architect
Dr .Andy Wen, Aedas Global Design Principal; Yi Jun Qian, Aedas Executive Director
Client
Chengdu Jiaozi Park Financial and Business Zone Investment & Development Co., Ltd.
Typology
Commercial › Office Building
Situated in the lively region of Luohu, Shenzhen, Yanlord Luohu Mixed-Use Development stands tall as a high-end commercial tower. Providing generous public space accompanied by 336 quality units and underground retail—the development is poised to become Luohu’s newest landmark.
Project name
Yanlord Luohu Mixed-Use Development
Principal architect
Cary Lau, Aedas Executive Director
Typology
Commercial › Mixed-Use Development
In joint venture with Huayi Design, Aedas recently won the design competition for a pioneering project at the East Wing of the Shenzhen Campus of the Cooperation Zone.
Project name
Shenzhen Hetao Shenzhen-Hong Kong Science and Technology Innovation Cooperation Zone East Wing-1 Project
Architecture firm
Aedas in a joint venture with Huayi Design
Principal architect
Leo Liu, Global Design Principal; Keith Griffiths, Chairman and Global Design Principal
Design team
Huayi Lead Designers: Xi Xia, Assistant President; Lei Zhang, Architectural Business Unit V Executive Chief Architect
Client
Shenzhen - Hong Kong Science and Technology Innovation Cooperation Zone Development Co., Ltd. (SH-STIC)
Typology
Commercial › Mixed Use
Huanggang Port New Development— An Iconic Gateway For China's Greater Bay Area. Situated in Shenzhen's Futian District, the Huanggang Port facilitates the majority of Shenzhen's inbounding and outbounding vehicles. The Huanggang Port's geographical location makes it not only the gateway to Shenzhen but also a vital channel that connects Shenzhen, H...
Project name
Huanggang Port New Development
Architecture firm
Aedas in a joint venture with Shenzhen CAPOL International & Associates Co., Ltd. and Shenzhen Transportation Design & Research Institute Co., Ltd.
Tools used
Autodesk 3ds Max, V-ray , Adobe Photoshop
Principal architect
Keith Griffiths, Chairman and Global Design Principal; Chris Chen, Executive Director; Leon Liang, Executive Director
Client
Bureau of Public Works of Shenzhen Municipality
Typology
Mixed-Use Development
Aedas’ triumphant scheme of Genzon Technology Innovation Center in Shenzhen’s Nanshan District encompasses offices that promote a new mode of working, luxury hotel facilities and a bracing shopping experience.
Project name
Shenzhen Genzon Technology Innovation Center
Tools used
Autodesk 3ds Max, V-ray, Adobe Photoshop
Principal architect
Dr. Andy Wen, Global Design Principal; Dong Wei Wang, Executive Director
Design team
Andy Wen, Dong Wei Wang
Client
Genzon Investment Group Co.
Status
Conceptcept - Design
Typology
Commercial › Offices, Retail, Hotels
The design draws inspiration from the motion of a koi fish leaping through a dragon gate, allegorising it to the pioneering spirit and upward development of the area. Through volume shifting, the podium is designed in a streamlined wave shape, to mirror the temperament of the coastal city.
Project name
Zhanjiang Yunhai No.1
Location
Zhanjiang, China
Principal architect
Dr.Andy Wen, Aedas Global Design Principal; Yijun Qian, Aedas Executive Director
Client
Zhanjiang Leji Investment Co.,Ltd
Typology
Hospitality › Hotels, apartments, retail streets, and vibrant leisure squares
Aedas recently won an international competition held by China Resources Land and China Resources Snow Breweries, and took on the large-scale urban regeneration project.
Project name
Snow Beer Factory Redevelopment
Design team
Keith Griffiths,Chairman & Global Design Principal;Kevin Wang,Global Design Principal
Client
China Resources Land, China Resources Snow Breweries
Typology
Commercial › Office
Focus Hangzhou, a new landmark at the heart of Hangzhou. Aedas, SWA, BPI and CAADI were specially invited to design the architecture, landscape, lighting and interior of Focus Hangzhou, respectively, to jointly create a landmark complex, one of the landmarks for the 2022 Olympic Games, and a new name card of Hangzhou.
Project name
Focus Hangzhou
Photography
Hangzhou Zhehong Real Estate Co. Ltd
Design team
Andy Wen (Design Directors), Nicole Liu (Global Design Principle)
Typology
Mixed-use building

