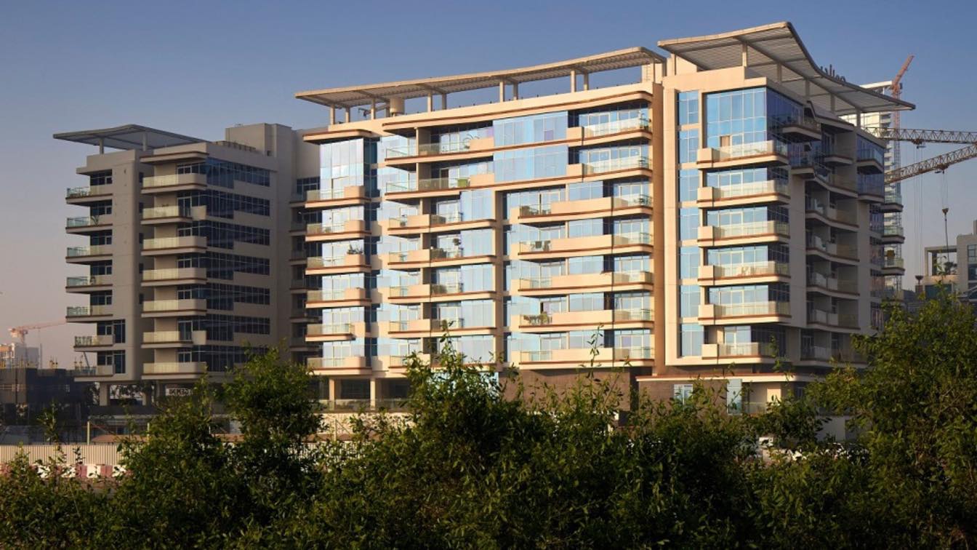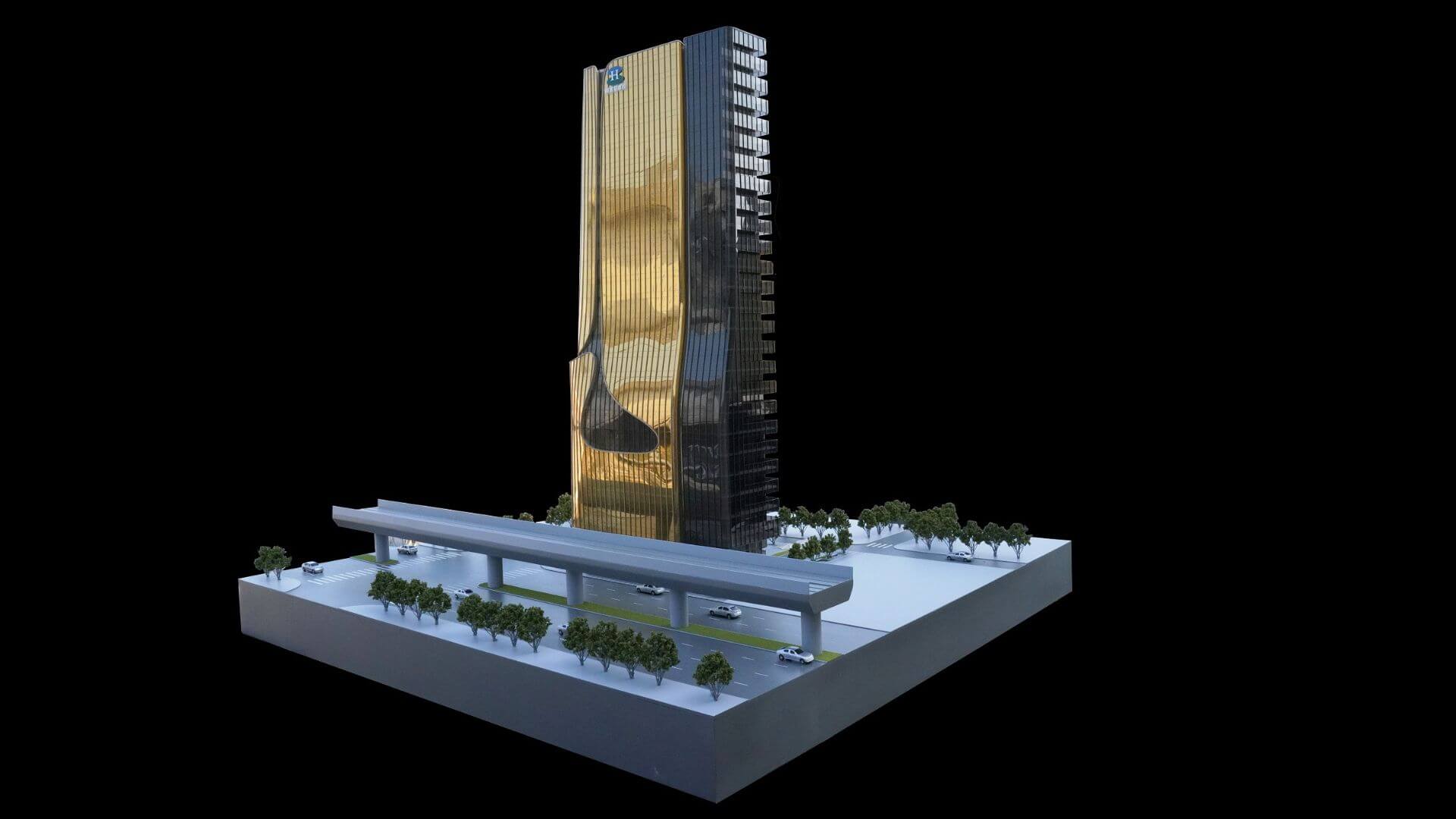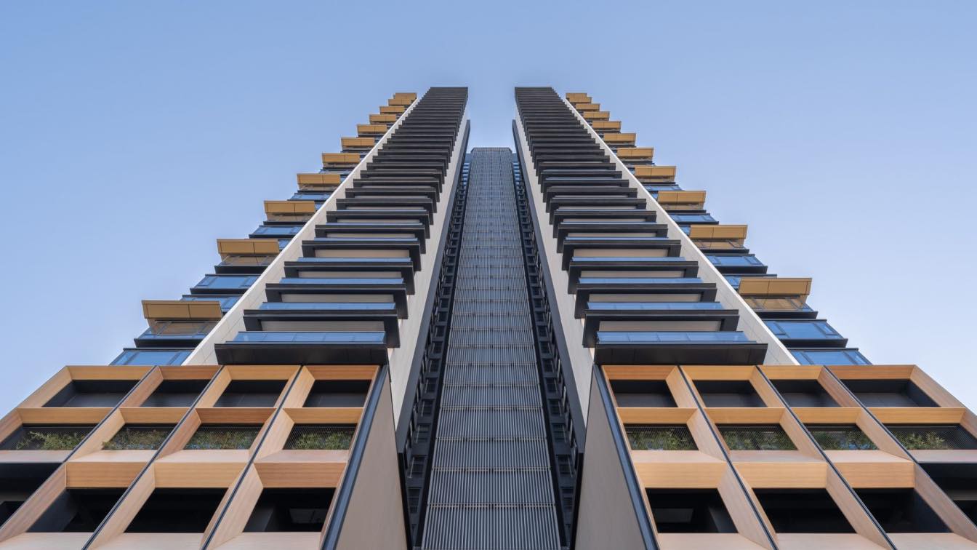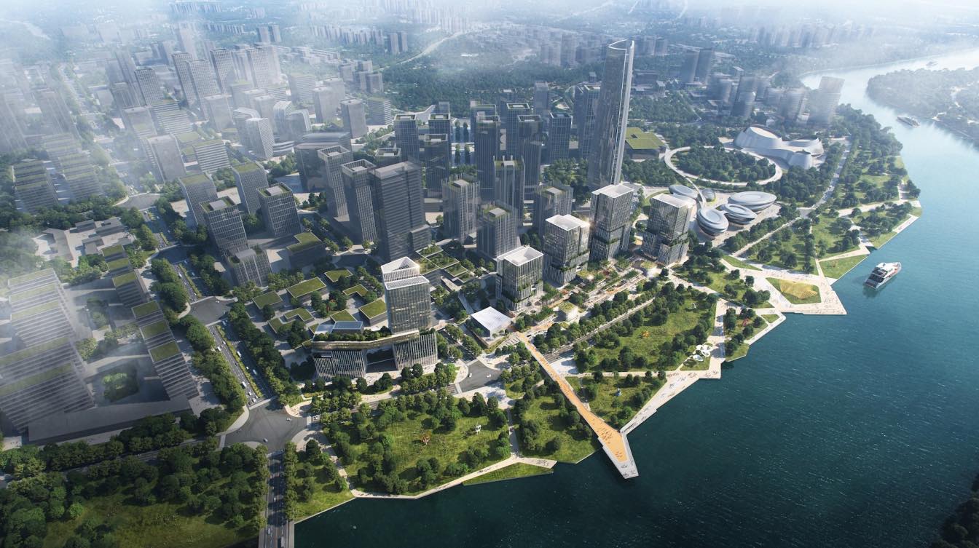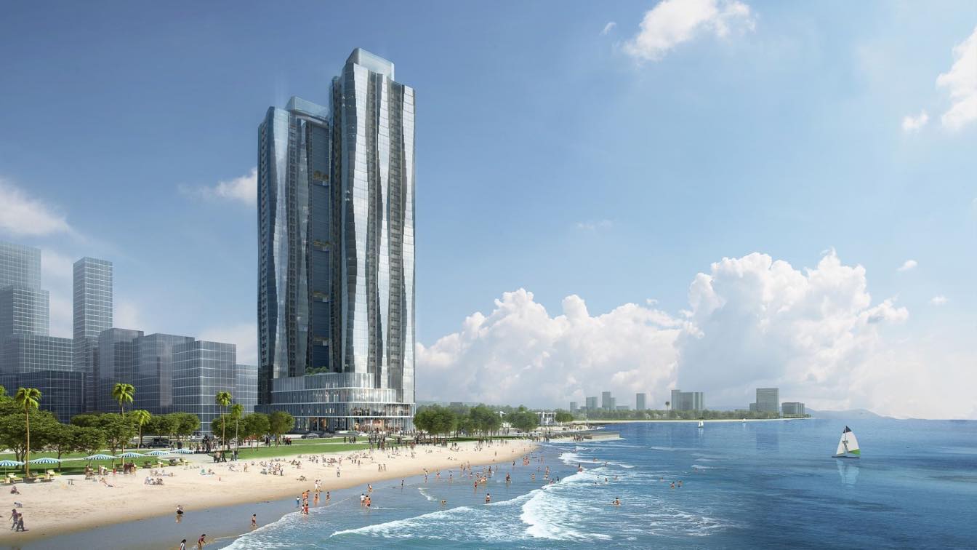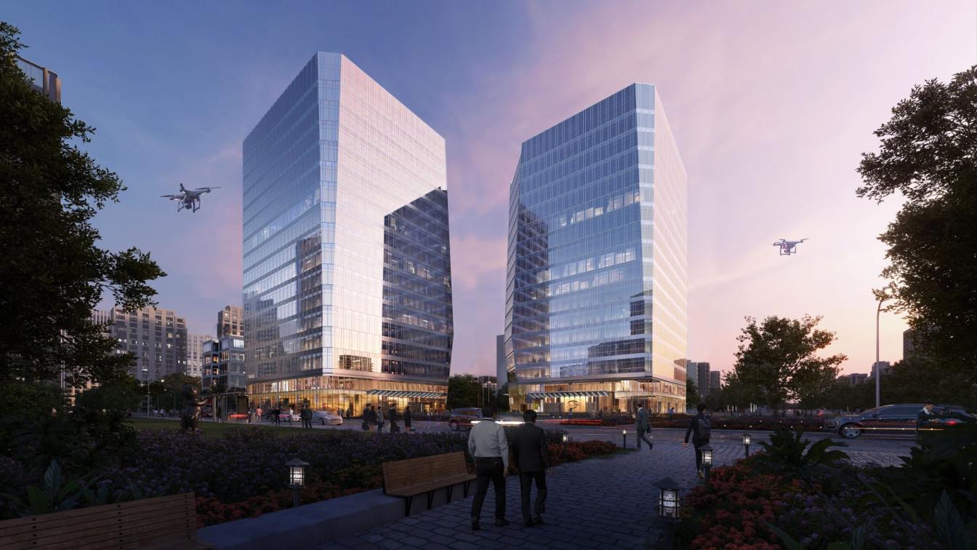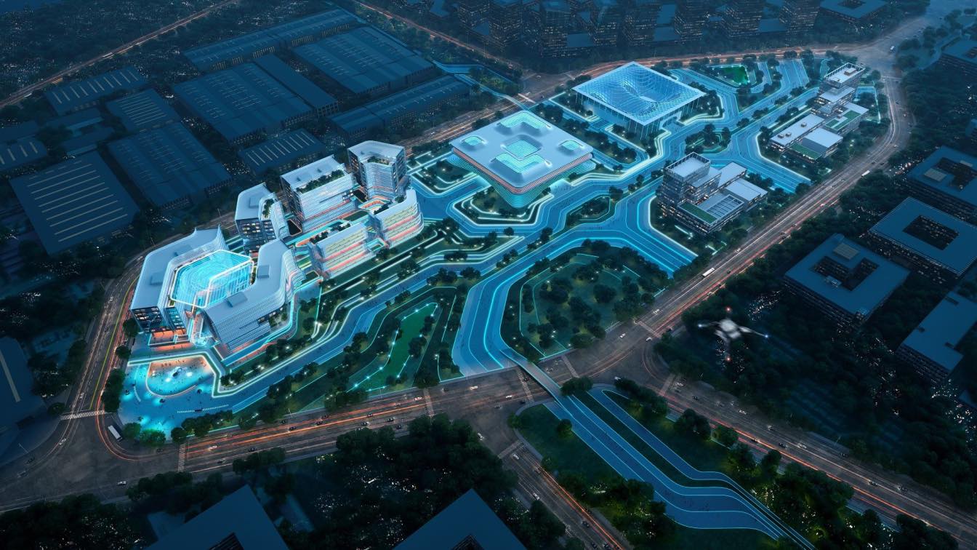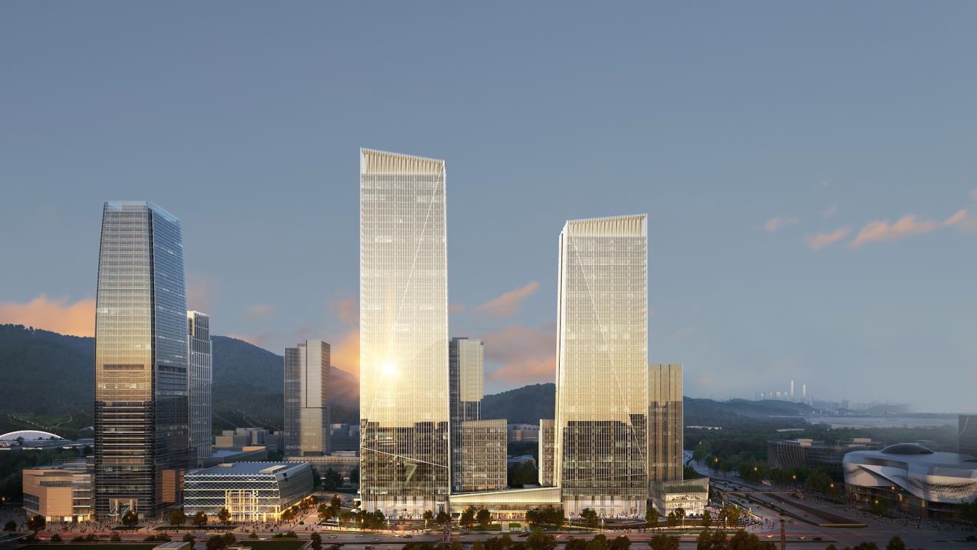Completed in 2020, Gemini Splendor is a luxury residential development located in the heart of Mohammed Bin Rashid City (MBR City), in Sobha Hartland, Dubai's new upscale residential and leisure destination.
Project name
Gemini Splendor
Client
Gemini Property Developers
Typology
Residential › Apartments
Aedas Global Design Principal Dr. Andy Wen and Executive Director Yijun Qian led the team to create a waterfall-like office tower in a prime location near Taipei Arena. With rich Taiwanese office characteristics, it is designed to be a contemporary building with a focus of urban texture, architecture and people.
Project name
Taipei Zhongshan District Changan Duan 345 Office Tower
Principal architect
Dr. Andy Wen, Global Design Principal; Yijun Qian, Executive Director
Client
Highwealth Construction Co., Ltd.
Typology
Commercial › Mixed-use Development
Situated in the Nanyou district in central Nanshan area, the Zhongtai Residential Development consists of a 5-storey podium and above it a 33-storey residential building providing 238 units. On account of the site’s lack of pleasant greenery, the design’s primary objective is to inject vitality and improve the urban interface.
Project name
Zhongtai Residential Development
Photography
CreatAR Images
Principal architect
Cary Lau, Global Design Principal
Client
Shenzhen Zhong Lian Ye Trading Co. Ltd.
Typology
Residential › Apartments
Located along Belt and Road as a vital zone, Science and Technology City New Area in Mianyang is positioned to be a cradle for high-tech innovative industries with vibrant public realms. Aedas Executive Director Yaochun Wen led the team to create a new mixed-use hub that faces Anchang River, inter-connecting the ecological park and business zone in...
Project name
Mianyang Science and Technology City New Area Financial Block
Principal architect
Yaochun Wen, Executive Director
Typology
Commercial › Mixed-use Development
Alacarte Ha Long Bay is a Condotel development located on the Hung Thang Masterplan zone designed by Aedas. The site is a prime seafront plot with sweeping and unobstructed views towards Ha Long Bay, the World Heritage seascape that is one of Vietnam’s biggest attractions.
Project name
Alacarte Condotel
Status
Under Construction
Typology
Commercial Architecture › Mixed-use Development
As one of the focal developing districts located in western Beijing that comprised of three zones, Shougang is a cradle for high-end industries which leads to the green transformation of traditional industries. Aedas Global Design Principal Dr. Andy Wen and Executive Director Zi Huan Lin led the team to create a mixed-use commercial complex on the...
Project name
Shougang Southeast Parcel 769 Project
Principal architect
Dr. Andy Wen, Global Design Principal; Zi Huan Lin, Executive Director
Client
hougang Fund Co., Ltd and Royal Golden Eagle Group
Typology
Commercial Architecture › Mixed-use Development
The National Cybersecurity and Innovation Base located in Wuhan Airport Economic Development Zone began construction in 2016, with its landmark building first opened for use in 2019. The Zone is poised to be a cybersecurity academy and R&D centre, conglomerating industry expertise and academic research.
Project name
Wuhan National Cybersecurity Center Core Phase 2
Principal architect
Zi Huan Lin, Executive Director
Collaborators
CITIC General Institute of Architectural Design and Research Co., Ltd.
Client
Wuhan Airport Economic Development Zone Investment Group Co., Ltd
Typology
Commercial › Mixed-use Development
Guangzhou’s beating heart is Tianhe and Baiyun which is the up and coming new town set to become the city’s second largest CBD. As part of a larger push to fill the gap in Guangzhou’s industrial-city landscape, GHD Yungang City has attracted a plethora of Fortune 500 companies to set up offices.
Project name
GDH Yungang City (Plot 4)
Architecture firm
Aedas, joint venture with GDAD
Location
Guangzhou, China
Height
230 meters. 190 meters
Principal architect
Kevin Wang, Global Design Principal
Client
Guangdong Land Holdings Limited
Typology
Commercial › Mixed-use Development

