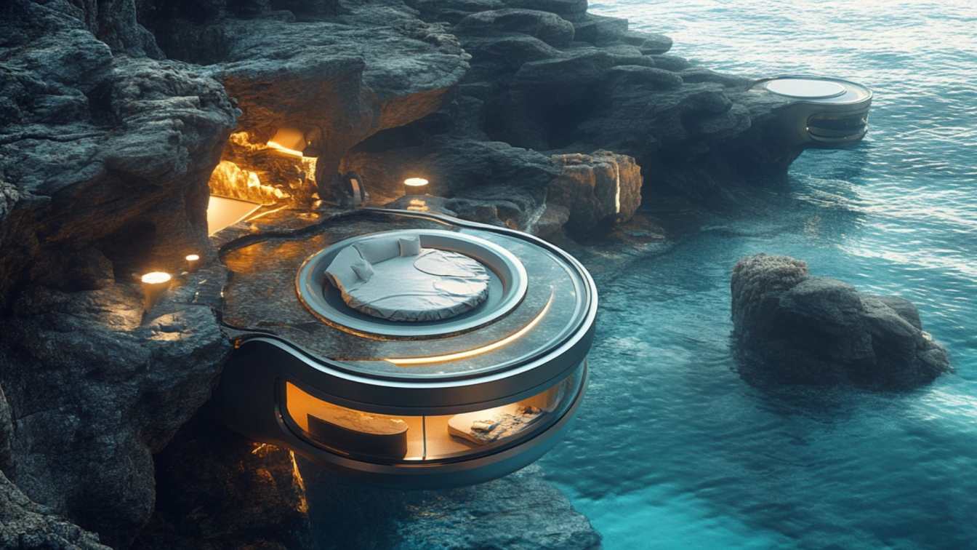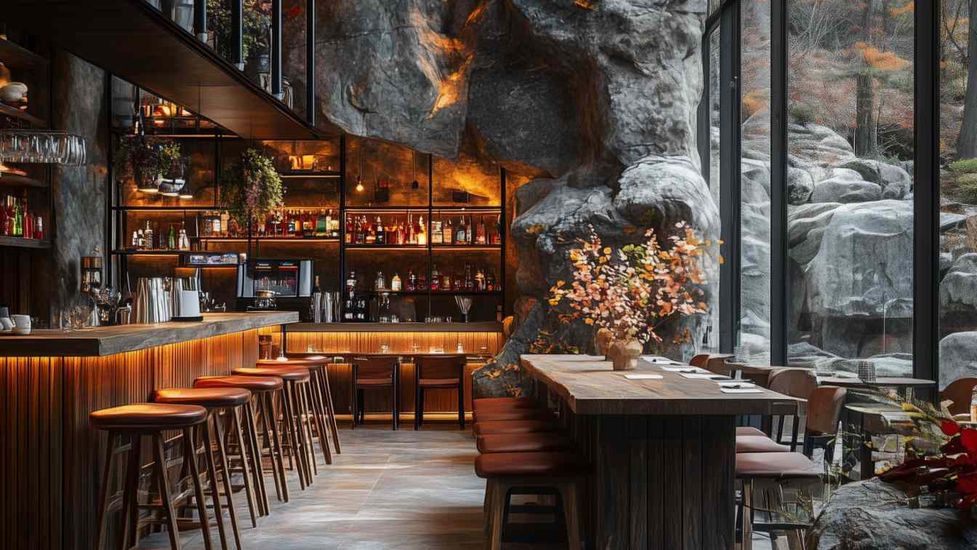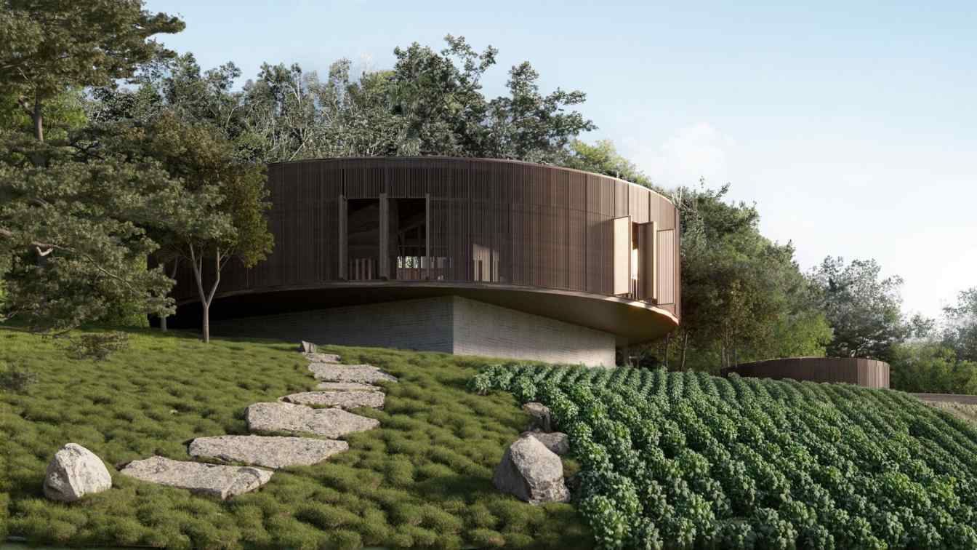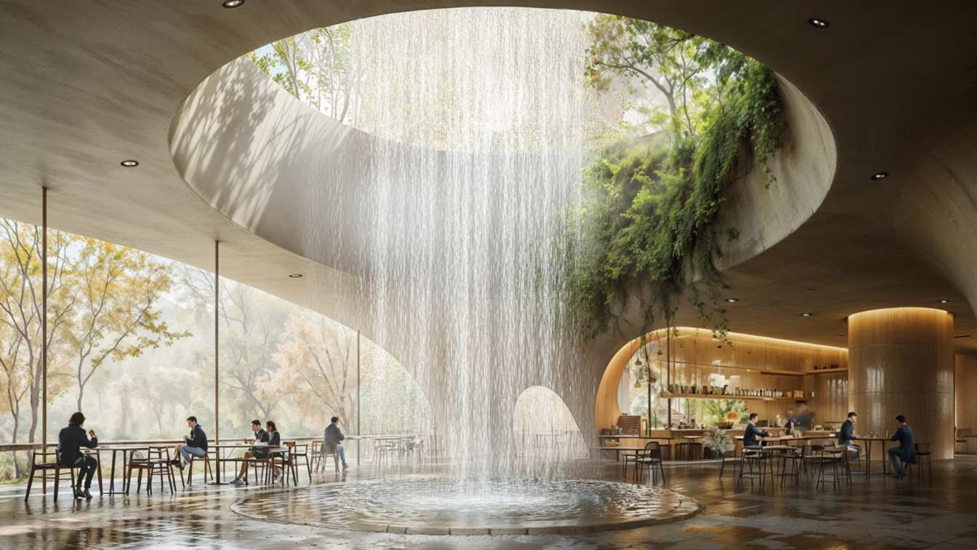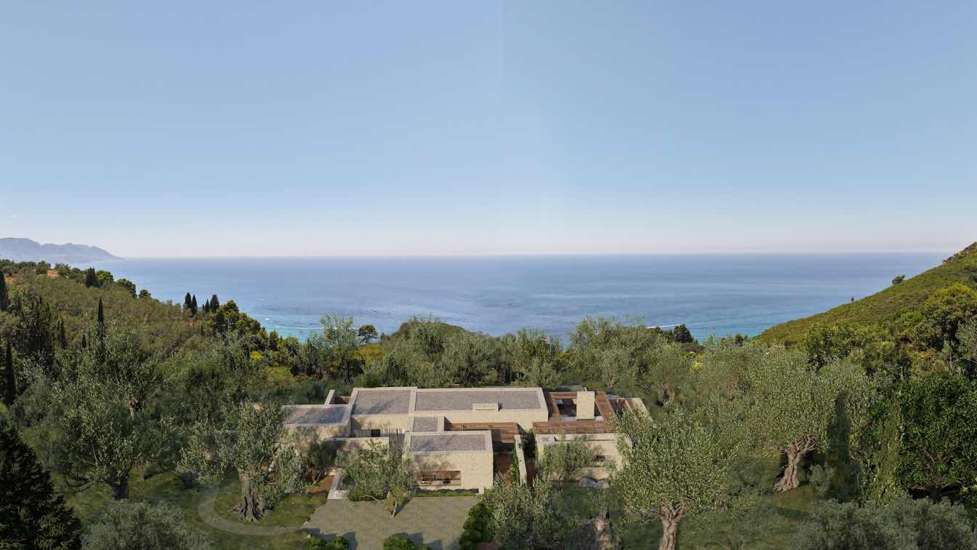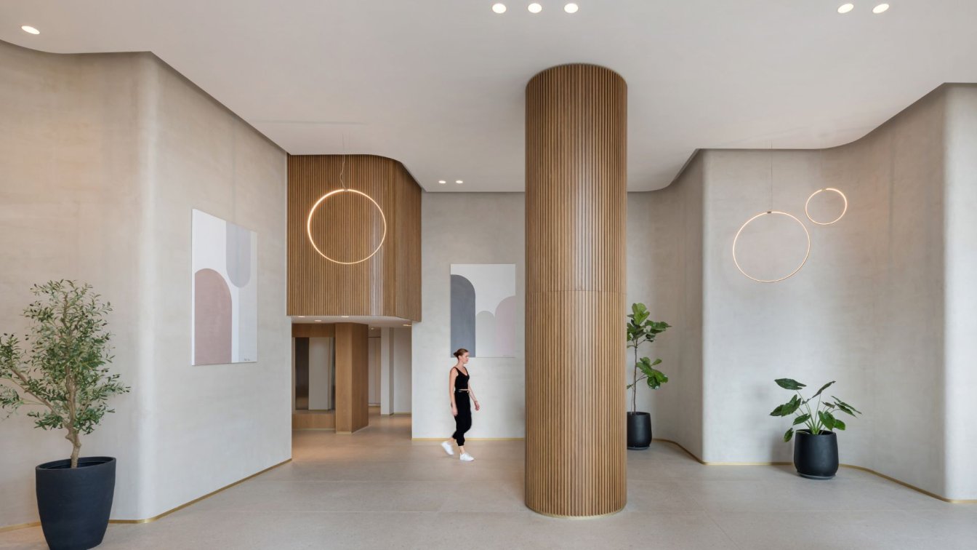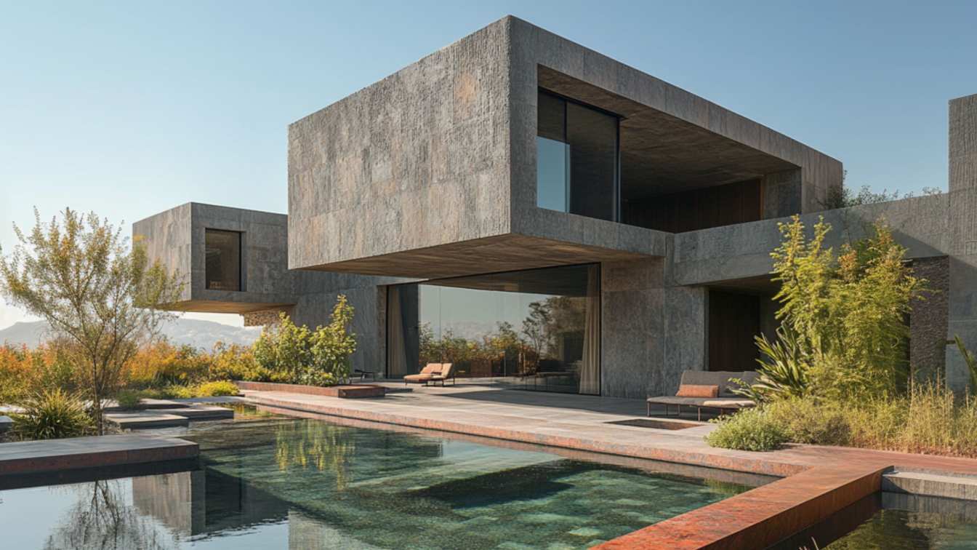Tidal Suites Hotel is a futuristic, eco-friendly resort located on the rocky shores of the Persian Gulf. The design harmoniously integrates with the natural landscape, adapting to the tides to offer a unique underwater experience during high tide.
Project name
Tidal Suites Hotel - A Futuristic, Eco-Friendly Coastal Experience
Architecture firm
Arghavan Norouzi
Location
Persian Gulf, Iran
Tools used
Midjourney AI, Adobe Photoshop
Principal architect
Arghavan Norouzi
Visualization
Arghavan Norouzi
Typology
Hospitality › Hotel
In the heart of a beautiful garden, it will take you to a peaceful and pleasant world. This place is not just a café, but also a haven for all nature and design lovers, built with natural materials, and every corner tells a story of nature.
Project name
Autumn Cafe Restaurant Design
Architecture firm
Nature Architect
Tools used
Midjourney AI, Adobe Photoshop
Principal architect
Sahar Ghahremani Moghadam
Design team
Nature Architect
Visualization
Sahar Ghahremani Moghadam
Typology
Hospitality › Cafe, Restaurant
Agri-Cultural Oasis is an Honorable Mention award-winning project submitted to the Off-Grid Farming architecture competition organized by the Samana Group. This competition challenged young architects to develop innovative.
Project name
Agri-Cultural Oasis
Architecture firm
Xueqi Zhang
Location
Loma Atravesada, Las Galeras, Samana, Dominican Republic
Tools used
Rhinoceros 3D, Revit, V-ray, Adobe Photoshop, Adobe Illustrator
Principal architect
Xueqi Zhang, Xuechen Kang, Yee Foo Lai, Yuanhao Zhou
Design team
Xueqi Zhang, Xuechen Kang, Yee Foo Lai and Yuanhao Zhou
Typology
Hospitality › Off-Grid Farming; Culture Center; Hotel
Saray Aab o Noor is a fantastic cultural center that effectively complements the natural world with contemporary architectural design. The heart of the project revolves around a large, dome-like ceiling that fills the interior with natural light through large glass openings.
Project name
Saray Aab o Noor
Architecture firm
Hamidi.archstudio
Tools used
Midjourney AI, Adobe Photoshop
Principal architect
Azadeh Hamidi
Design team
Hamidi.archstudio
Visualization
Azadeh Hamidi
Typology
Cultural Architecture > Cultural Center
Casa Ruina, designed by Thetacon, blends modern architecture with Corfiot tradition, nestled among olive trees on Corfu’s western coast. To preserve the trees, the low-height structure is fragmented by function, creating atriums that enhance privacy and openness.
Architecture firm
Thetacon
Location
Kortiraki, West Corfu, Greece
Tools used
AutoCAD, ArchiCAD, Lumion, Adobe Photoshop
Principal architect
Konstantina Yannaki
Design team
Konstantina Yannaki & Alexandros Skampardonis
Collaborators
Christos Mouchlianitis
Visualization
Konstantina Yannaki & Alexandros Skampardonis
Typology
Residential › House
The architectural concept in the lobbies is modern, young, and soft, featuring rounded corners that evoke a sense of progress and sophistication at both architectural and aesthetic levels. Walls are crafted using flexible plaster covered with durable willow plaster.
Project name
Amorphic Sand Lobby
Interior design
Tzvia Kazayoff Studio
Location
Be'er Ya'akov, Israel
Principal designer
Tzvia Kazayoff
Design team
Planning & Lead designer: Tzvia Kazayoff ; Assistant Interior Designer: Gilli Cohen
Collaborators
Contractor – Guy & Doron Levi. Custom carpentry – Shadi. Greenery – Dizigarden. Tiles – Dor & Zuri. Lighting – Kamchi. Artwork – Efrat Ilan
Material
Flexible Plaster, Durable Willow Plaster, Brass Panels
Tools used
AutoCAD, Adobe Photoshop, SketchUp
Typology
Hospitality › Lobby
Ukrainian object design company WOO has teamed up with creative content studio CUUB to present an exceptional fusion of design and nature through a series of artistic visualizations and animations.
Project name
WOO x CUUB Сollaboration
Tools used
Autodesk 3ds Max, Corona Renderer, Adobe Photoshop
Collaborators
CUUB studio, WOO
Visualization
CUUB Studio
Typology
Furniture Design
A villa that embodies the essence of modern minimalism, where every shape is a cube and every material serves a purpose. The striking contrast between the gray and red stone exteriors gives the home a sleek yet warm appearance, blending perfectly with its natural surroundings. Shallow water pools add a sense of tranquility.
Project name
Simplicity Villa
Architecture firm
Green Clay Architecture
Tools used
Midjourney AI, Adobe Photoshop
Principal architect
Khatereh Bakhtyari
Design team
Green Clay Architecture
Visualization
Khatereh Bakhtyari
Typology
Residential › Villa

