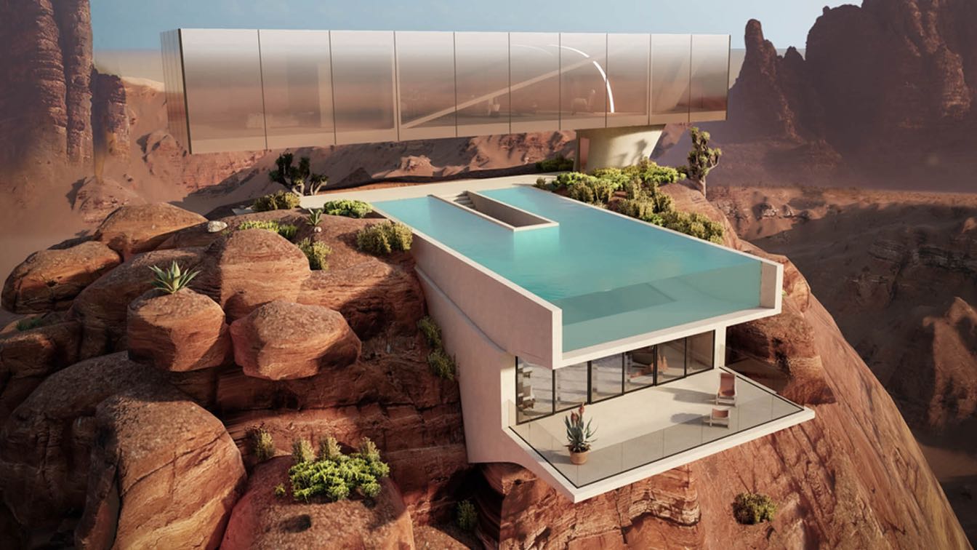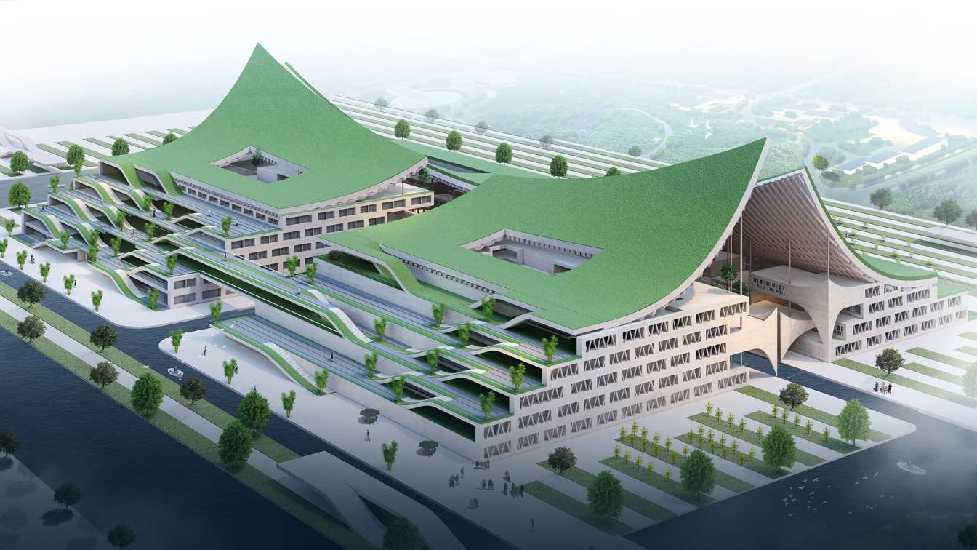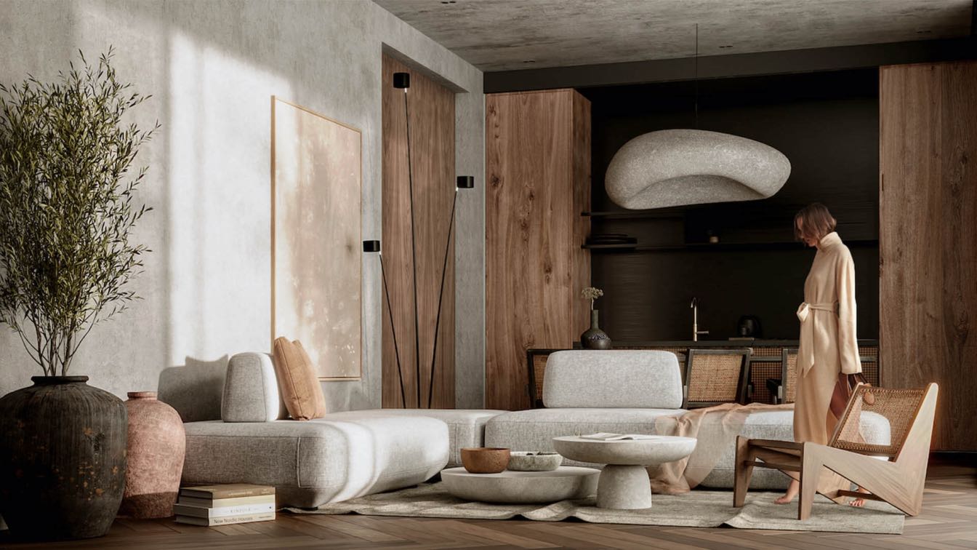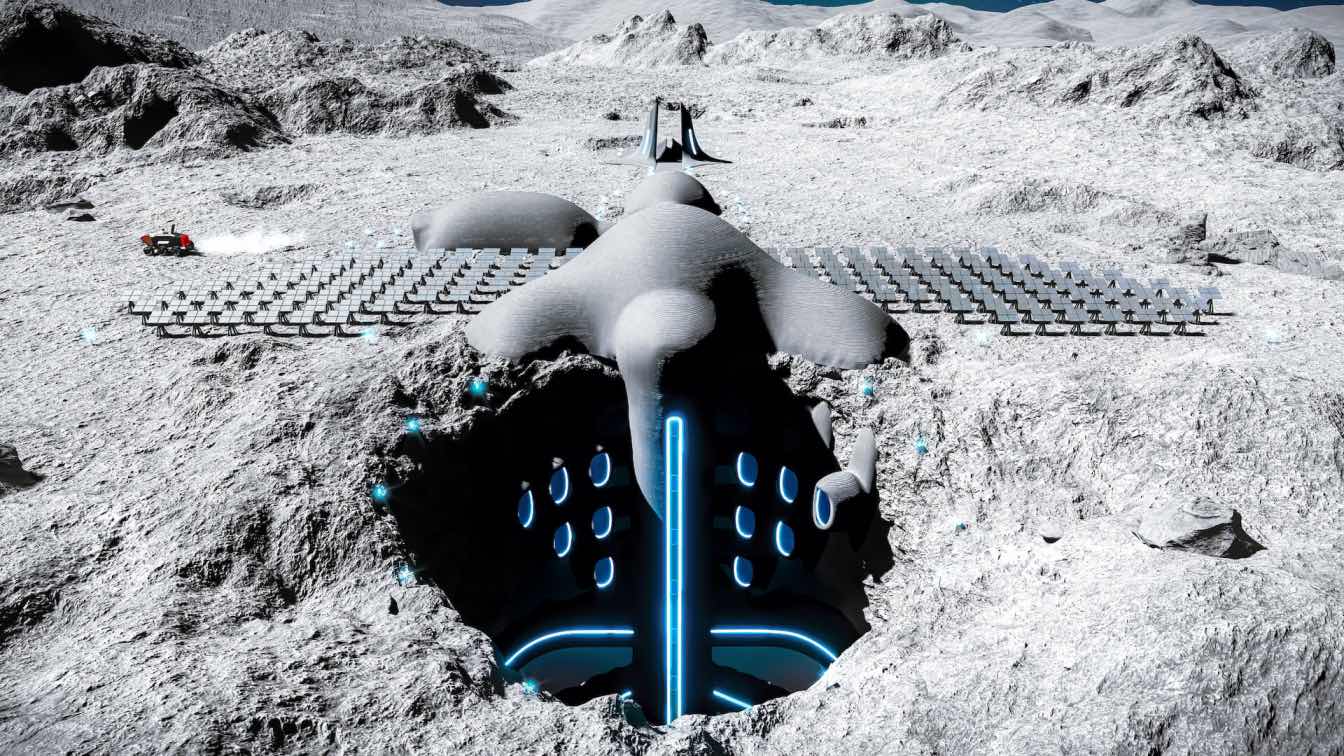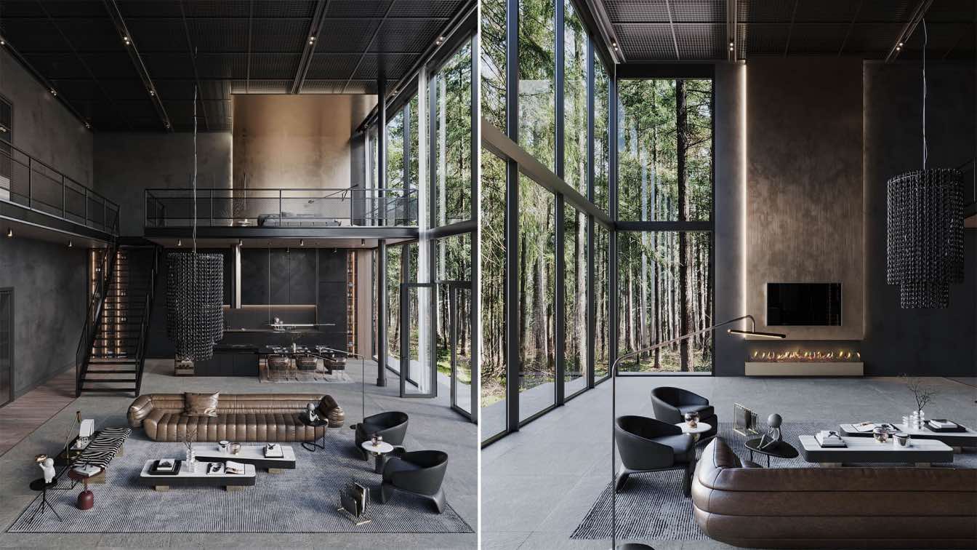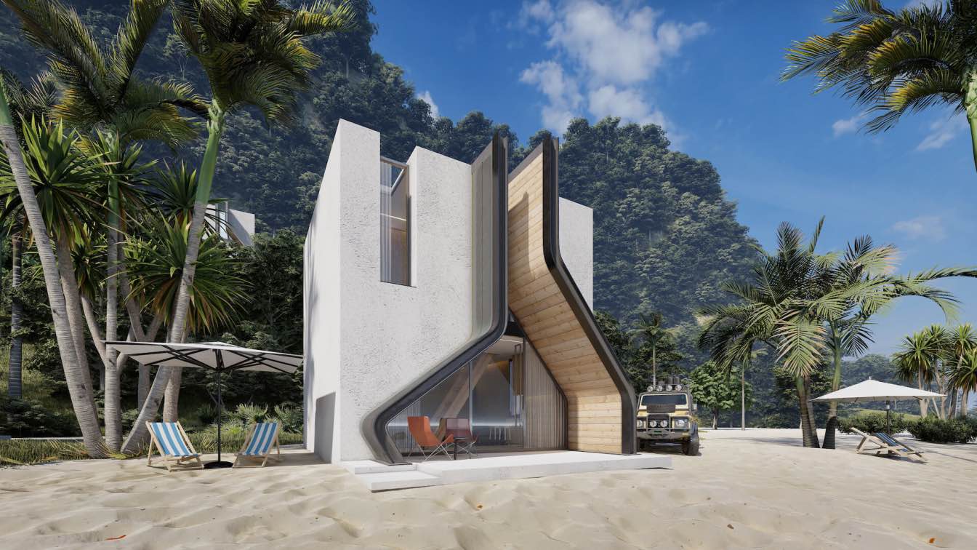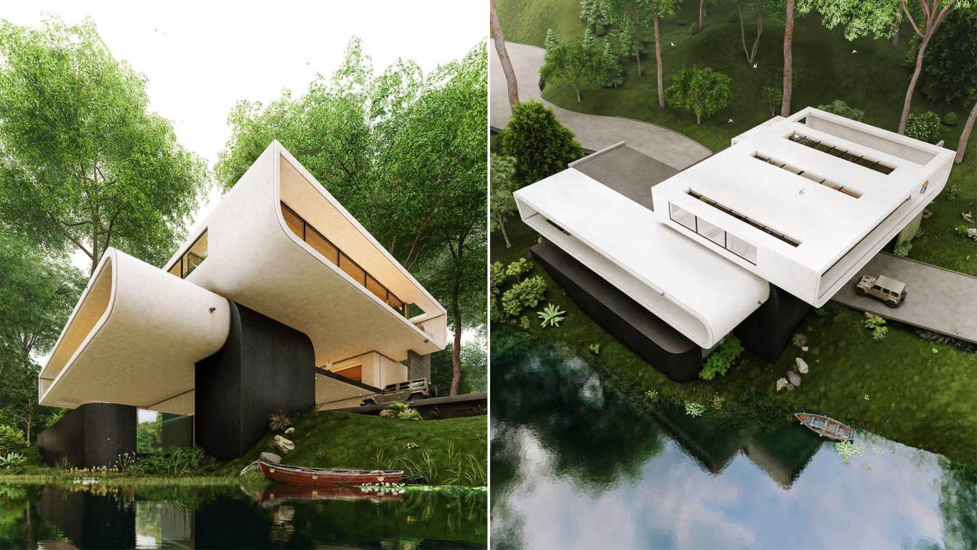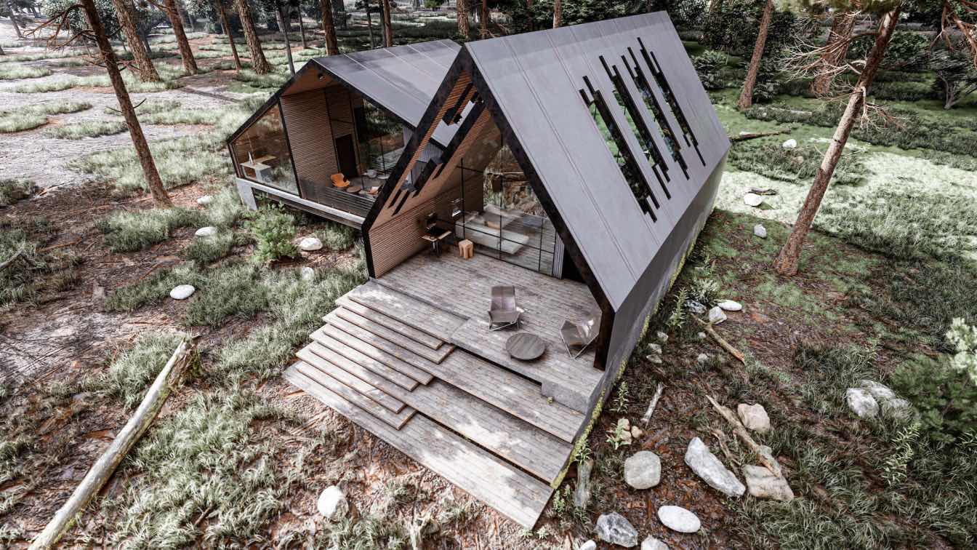The Concept is located in the Wadi Al Disah (Disah Valley), Tabuk of Saudi Arabia. The house is defined by two volumes connected with each other through a concrete core.
Architecture firm
Omar Hakim
Location
Wadi Al Disah, Tabuk, Saudi Arabia
Tools used
Rhinoceros 3D, Grasshopper, Lumion, Adobe Photoshop
Principal architect
Omar Hakim
Built area
300 m² (ground floor), 200 m² (first floor)
Typology
Residential › House
Our design approach is driven by futuristic and bold design for a wine cultural center. All museums have a role to play in shaping and creating a sustainable future through our various programs, partnerships and operations.
Project name
China Wine Cultural Center
Architecture firm
Armani Architects
Tools used
Rhinoceros 3D, V-ray, Lumion, Adobe Photoshop, Adobe Illustrator
Principal architect
Amir Armani Asl, Kiana Ghader
Design team
Gayaneh Khosrovian
Visualization
Armani Architects Team
Client
China Economic Development & Culture Committee
Minimalistic interior design with wabi-sabi elements. The project is designed for modern and laconic people with a subtle sense of style. The living room and kitchen area imply an open space.
Project name
Light interior
Architecture firm
Alena Valyavko
Tools used
Autodesk 3ds Max, Autodesk Revit, Adobe Photoshop, Adobe After Effects
Principal architect
Alena Valyavko
Visualization
Alena Valyavko
Typology
Residential › House
Designed by Mahdi Eghbali Amlashi, the purpose of this project is to establish a moon village with recreational and research approach which planned for the next two or three decades that has the capacity to accept 100 people in limited time periods that include researchers, tourists, engineers of various sciences, etc. in the age range of 18-60 yea...
Architecture firm
Mahdi Eghbali Amlashi
Location
Marius Hills, Moon
Tools used
Rhinoceros 3D, Grasshopper, ZBrush, Lumion, Adobe Photoshop
Principal architect
Mahdi Eghbali Amlashi
Visualization
Mahdi Eghbali Amlashi
Typology
Residential › Recreational, Research
An eccentric interior with industrial, modern, and minimalistic features achieves a balance between absolutely divergent styles and shapes. Keeping the palette tightly focused on natural elements, greenery appears throughout the large windows from the great forest outside creating a calm and sophisticated ambiance for the whole space.
Project name
Loft In The Woods
Architecture firm
Sarah Habib Designs
Tools used
Autodesk 3ds Max, Corona Renderer, Adobe Photoshop
Principal architect
Sarah Habib
Visualization
Sarah Habib
Typology
Residential › Loft Apartment
Pisqal is a small cabin with 70 square meters area. It has an A-frame style with a cubic form in order to have more space than A-frame. It's a two-story building. each floor is 35 square meters. The kitchen and living area are on the first floor and two master bedrooms are on the second.
Architecture firm
Shomali Design Studio
Location
Cape Town, South Africa
Tools used
Autodesk 3ds Max, V-ray, Adobe Photoshop, Lumion, Adobe After Effects
Principal architect
Yaser Rashid Shomali & Yasin Rashid Shomali
Design team
Yaser Rashid Shomali & Yasin Rashid Shomali
Visualization
Shomali Design Studio
Typology
Residential › House
Rico villa in Spain in the pleasant climate of the hills of San Sebastian which is designed for a family of five. This villa is designed based on the organic forms of the site.
Architecture firm
Didformat Studio
Location
Donostia-San Sebastian (San Sebastián), Spain
Tools used
Autodesk 3ds Max, Lumion, Adobe Photoshop, Adobe After Effects
Principal architect
Amirhossein Nourbakhsh & Mohammadreza Norouz
Visualization
Amirhossein Nourbakhsh & Mohammadreza Norouz
Typology
Residential › House
Located in Ayskaya plains of Ufa, Russia, this modern & minimalist cabin designed by Mohammad Hossein Rabbani Zade & Mohammad Mahmoodiye.
Project name
Puzzle Cabin
Architecture firm
Garipov Team, TeamUs
Location
Ayskaya, Ufa, Russia
Tools used
Autodesk Revit, Lumion11, Adobe Photoshop, Adobe Premier
Principal architect
Mohammad Hossein Rabbani Zade & Mohammad Mahmoodiye
Design team
Mohammad Hossein Rabbani Zade & Mohammad Mahmoodiye
Built area
152 m² + additional 2 decks (13.6 m² and 30 m²)
Visualization
Mohammad Hossein Rabbani Zade & Mohammad Mahmoodiye
Status
Under Construction
Typology
Residential › House

