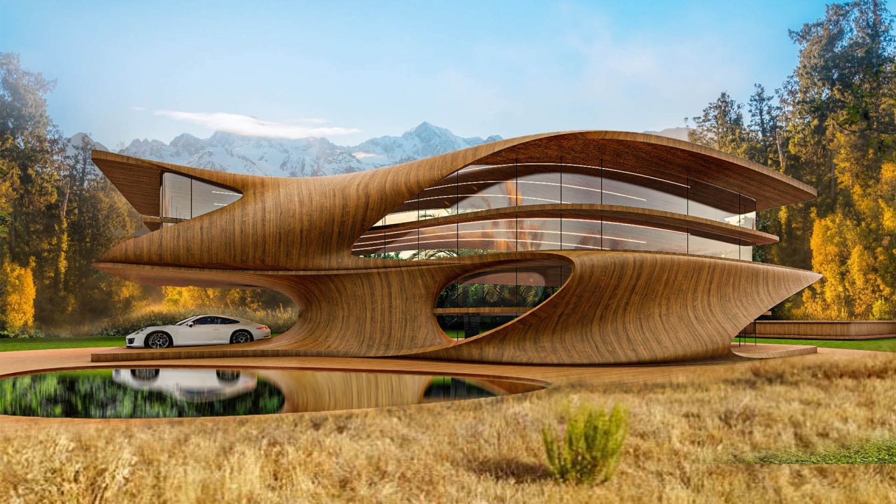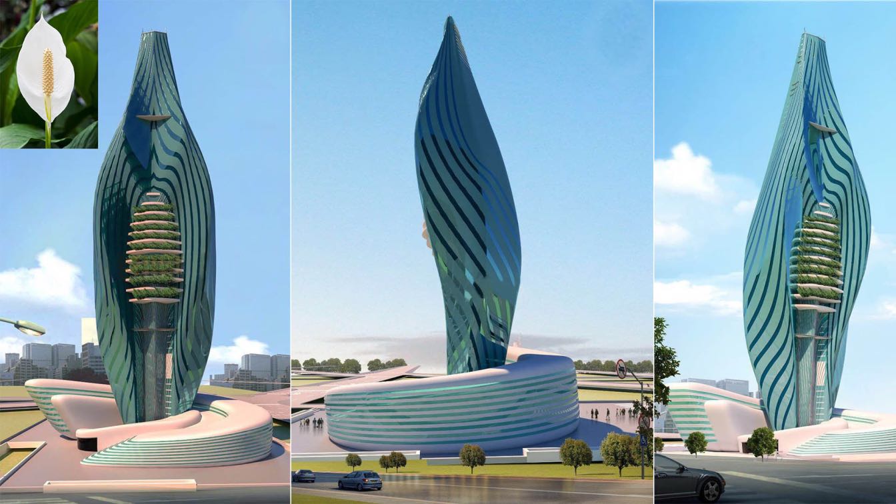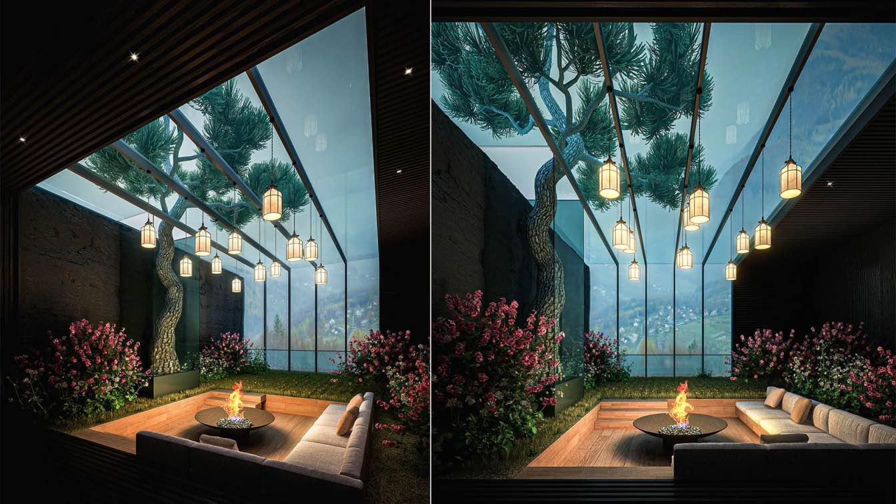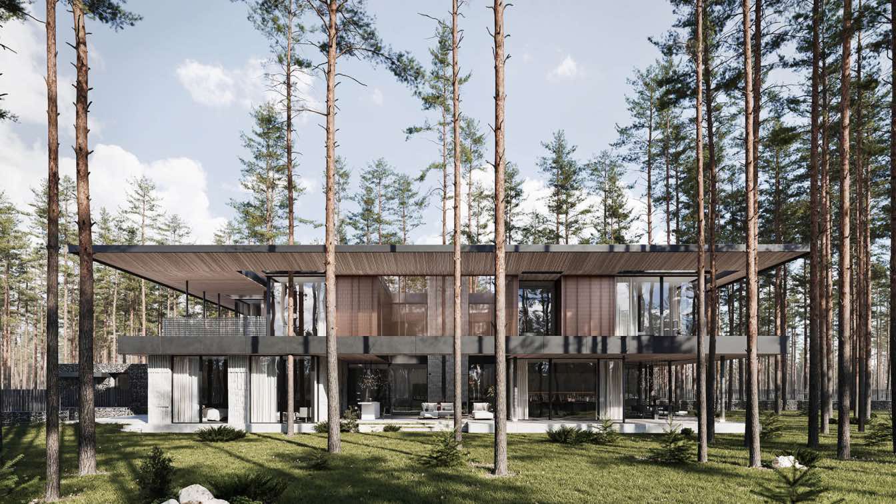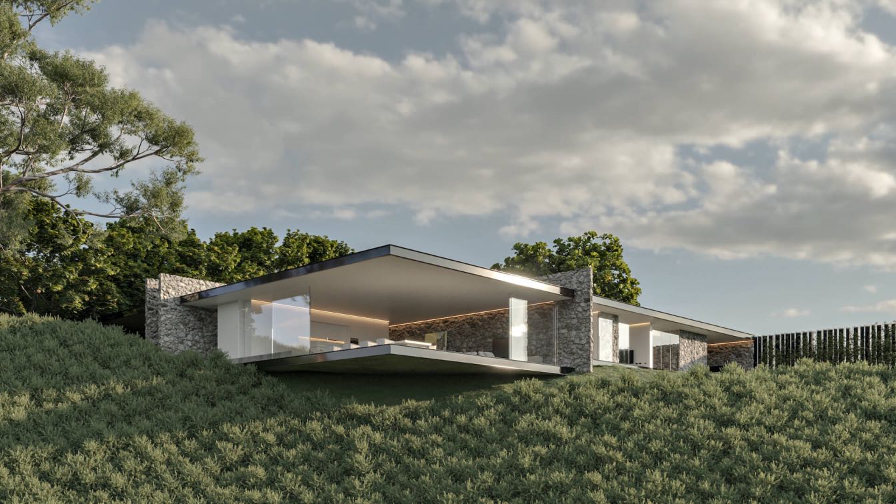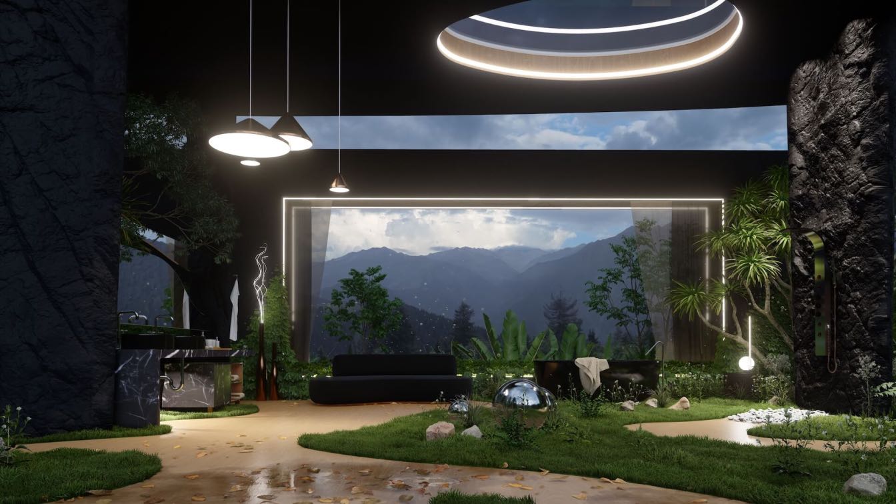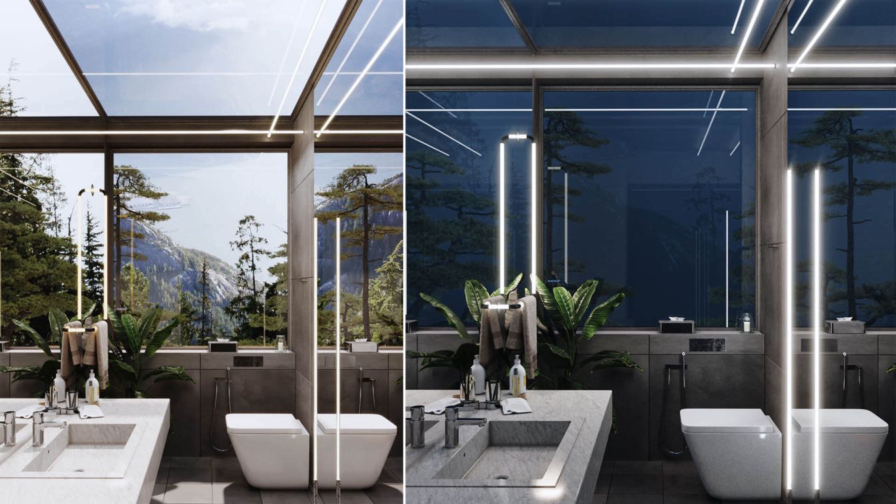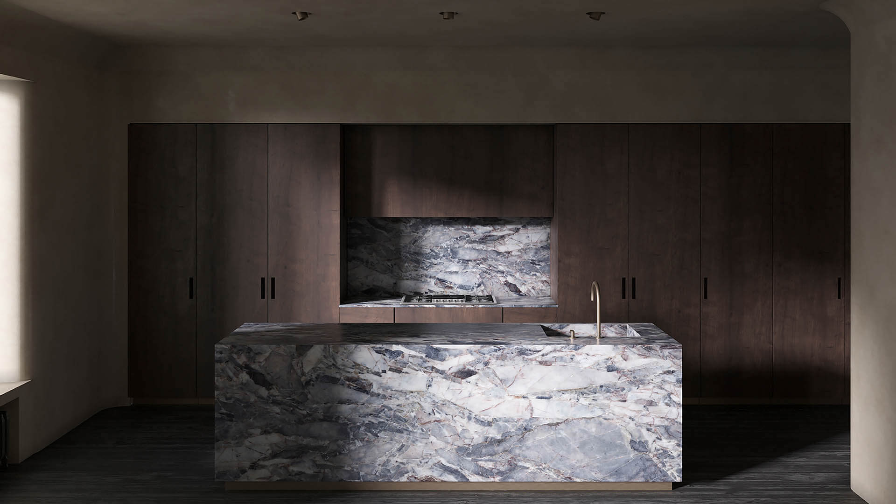Mira Villa is a 4 floors villa that brings art and architecture in the structure and connects the first floor with the last with lines that give interior shade from the south facade and open for the north with a clear facade for the view of nature. The materials were used reinforced cold steel and a combination of aluminium with glass -fibre panels...
Architecture firm
Gravity Studio
Location
San Sebastián, Spain
Tools used
Rhinoceros 3D, Lumion, Adobe Photoshop
Principal architect
Mohanad Albasha
Visualization
Mohanad Albasha
Typology
Residential › House
Commercial administrative tower design. Professionally, mastery and out of the ordinary, the Engineers of Aesthetic Decoration Limited designed a tower, in which the design idea is taken from a beautiful lily flower.
Project name
Lily Flower Tower
Architecture firm
Aussaima Obeid
Location
London, United Kingdom
Visualization
Aussaima Obeid
Tools used
Autodesk 3ds Max, V-ray, Adobe Photoshop
Design team
Aesthetic Decoration Limited
Typology
Commercial › Office
When the wind blows and brings the scent of flowers , When you enjoy your garden while you are in your living room , all of this can be true ! I called it " Lost in Nature "
Project name
Lost in Nature
Architecture firm
Amin Moazzen
Tools used
Autodesk 3ds Max, V-ray, Adobe Photoshop
Principal architect
Amin Moazzen
Visualization
Amin Moazzen
The house with a total area of 1000 sq. m is located in Repino, Leningrad region. The project had one strong stylistic limitation: all the residences in that villa community had to be in a Wright-like style. We created an original project but took into account this requirement.
Project name
House in Repino
Architecture firm
Kerimov Architects
Location
Repino, Leningrad, Russia
Tools used
SketchUp, AutoCAD, Autodesk Revit, Autodesk 3ds Max, Corona Renderer, Adobe Photoshop
Principal architect
Shamsudin Kerimov
Design team
Shamsudin Kerimov, Ekaterina Kudinova
Visualization
Kerimov Architects
Typology
Residential › House
Promenade House is a project that responds to its landscape´s specific features and generates a wonderful and unique space that reimagines the traditional house format. Through a deep analysis of the natural elements, light and the geomorphological features of its terrain, we imagine a house that reconnects human design to the natural environment,...
Project name
Promenade House
Architecture firm
Molina Architecture Studio
Location
El Encanto Country Club, El Salvador
Tools used
Autodesk AutoCAD, Autodesk Revit, Autodesk 3ds Max, Corona Renderer, Adobe Photoshop
Principal architect
Rodrigo Molina
Visualization
Hyperlight Visuals
Typology
Residential › House
A warm corner throughout the year or throughout the summer in our case, a bathroom outside is feasible. It is refreshing, original and very exotic. Bathing, grooming or grooming under the sunlight or the stars at night is a pleasure if we have enough space and budget to earn an extra bath at home.
Project name
Exotic Bathroom
Architecture firm
Veliz Arquitecto
Tools used
SketchUp, Lumion, Adobe Photoshop
Principal architect
Jorge Luis Veliz Quintana
Visualization
Veliz Arquitecto
In Design of this W.C., the better visual connection between the interior space and the surrounding environment have been considered. There has been defined new quality due to this Visual connection between the interior space and mountains through Their reflections on the interior side walls mirrors and the transparent ceiling and wall.
Project name
Mountain rest room
Architecture firm
Didformat Studio
Tools used
Autodesk 3ds Max, Corona Renderer, Adobe Photoshop
Principal architect
Amirhossein Nourbakhsh
Visualization
Amirhossein Nourbakhsh
When a few years ago a married couple found their charming old house not far from Kyiv, they only ever intended it to be a country retreat, a place to escape to and from the city on the weekends. Then came the pandemic and our customers discovered something of a taste for country life. That’s why they spend most of their time at the house.
Architecture firm
Men Bureau
Tools used
Autodesk 3ds Max, Autodesk Revit Architecture, Corona Renderer, Adobe Photoshop
Principal architect
Oleksandr Maruzhenko
Typology
Residential › House

