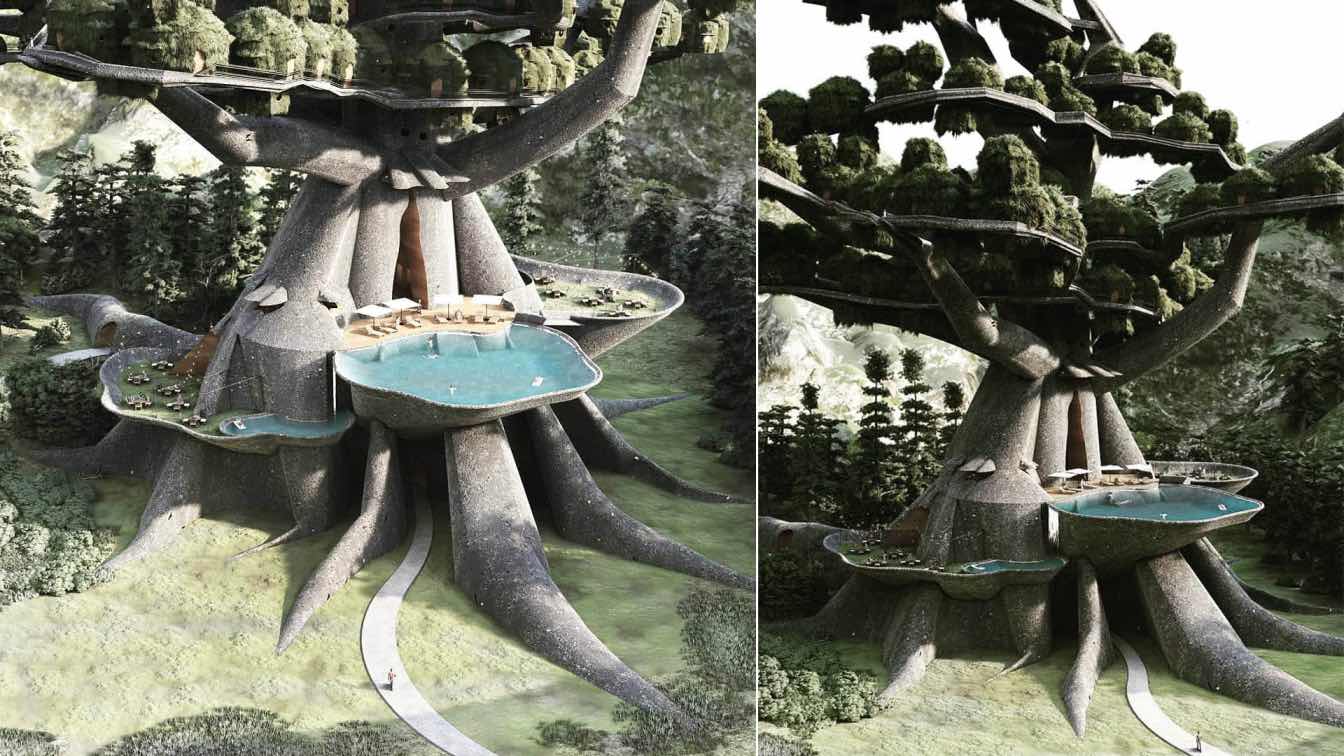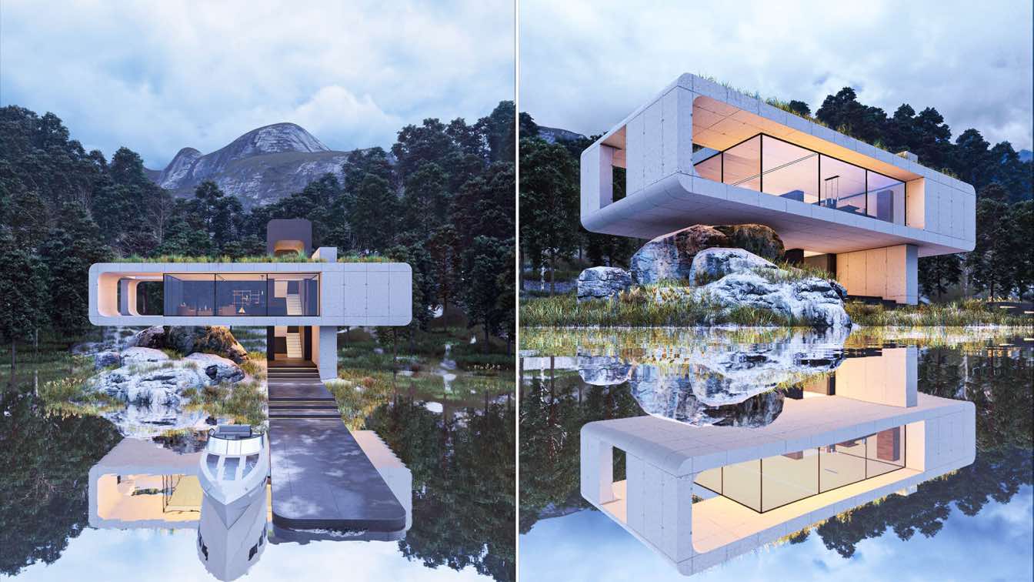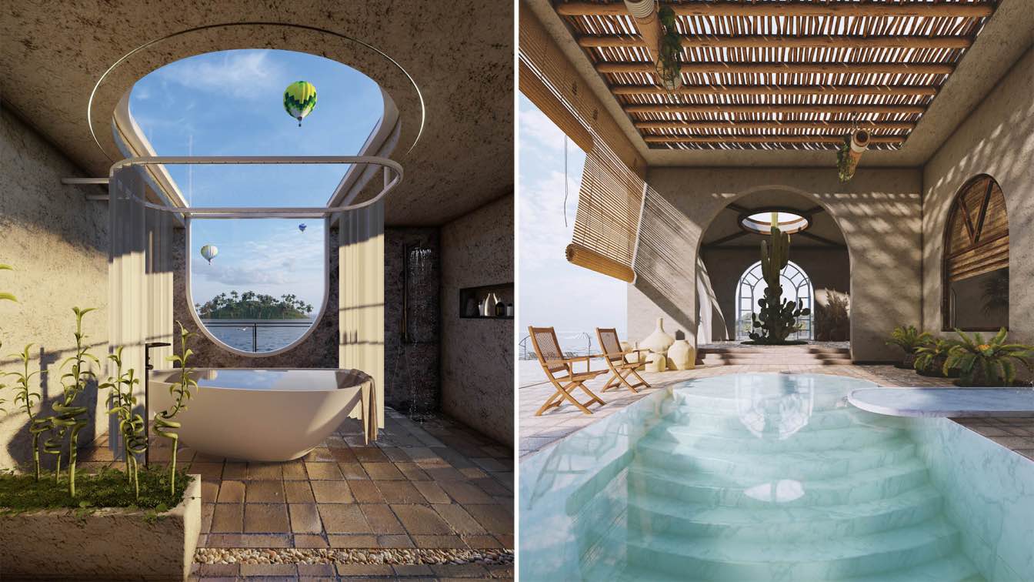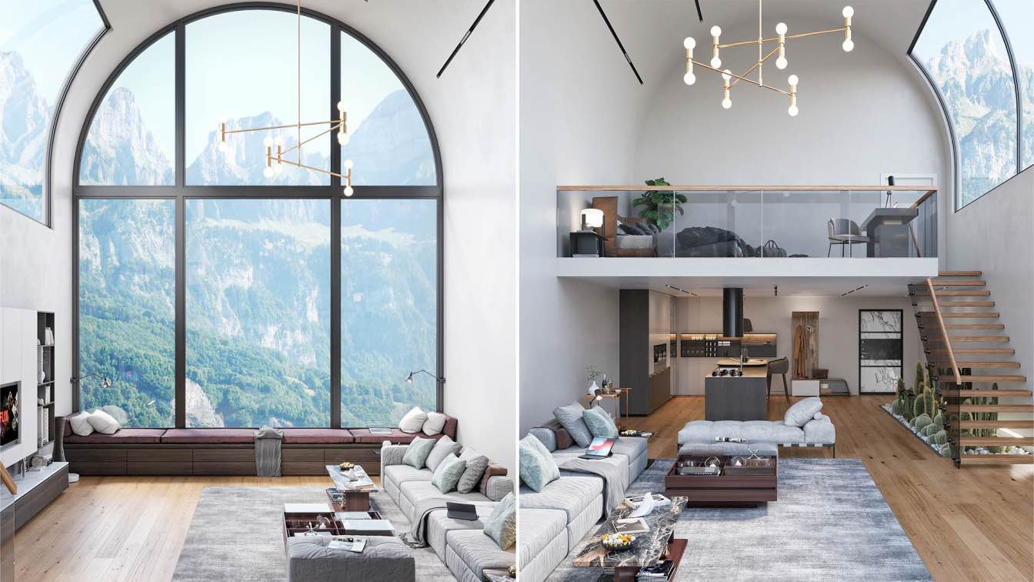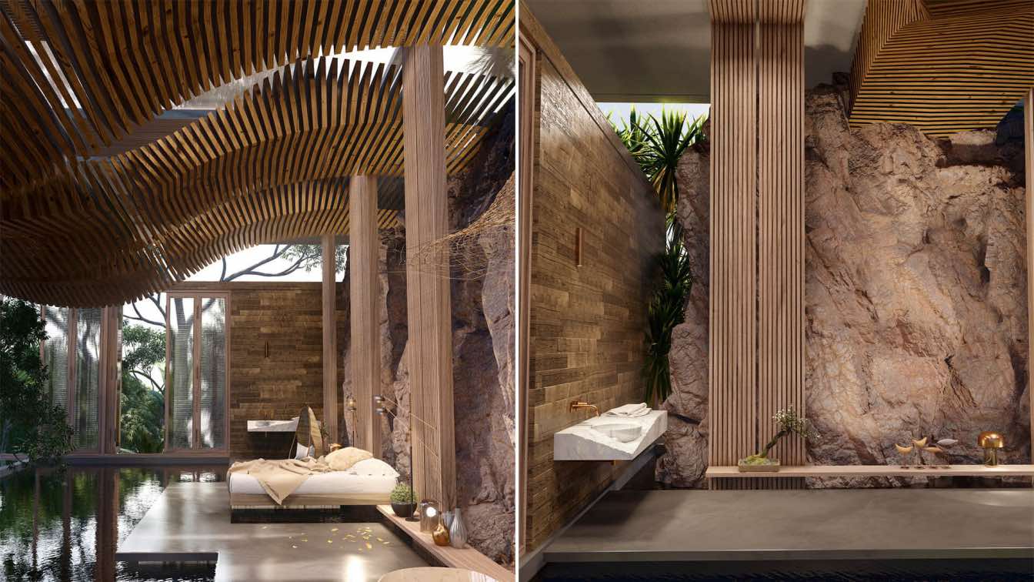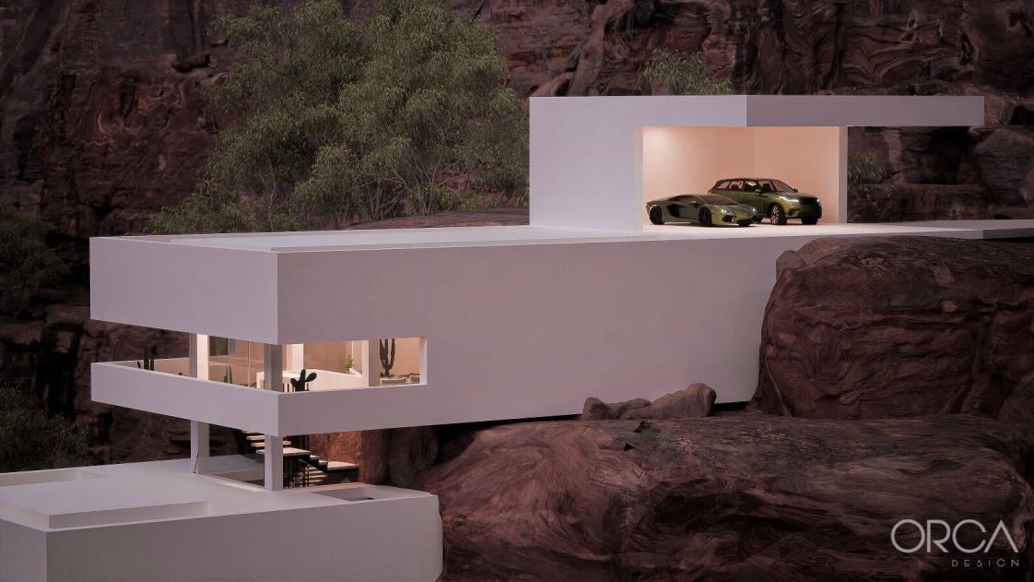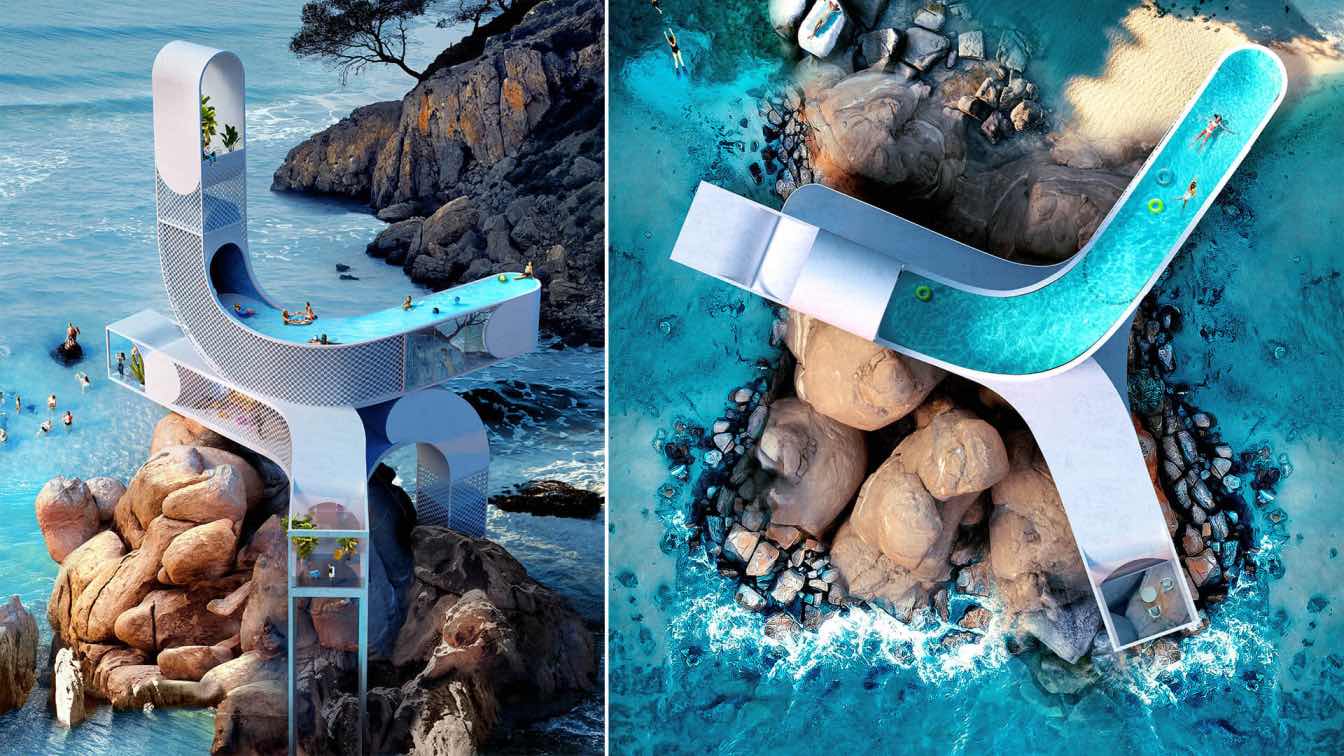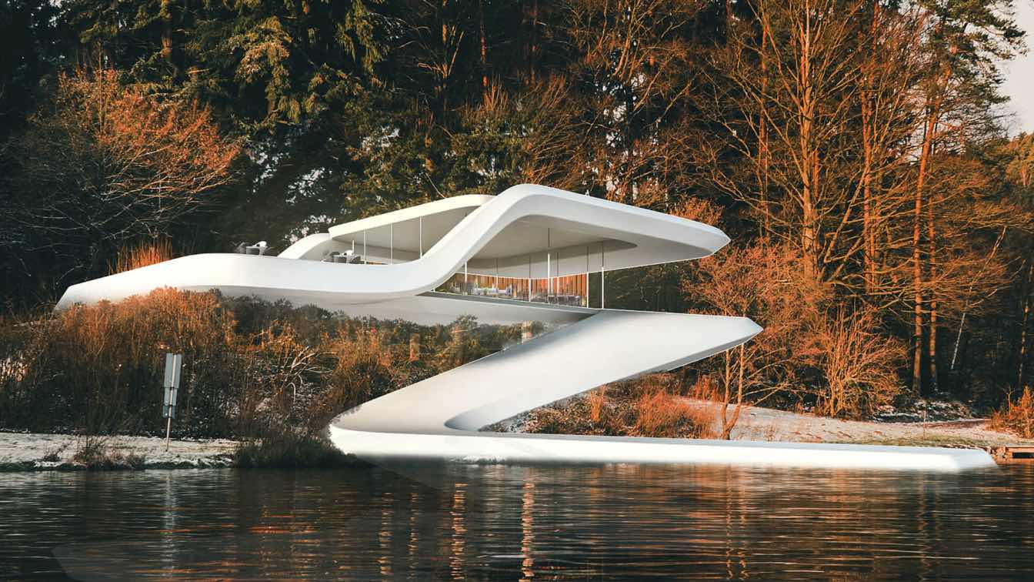Bird Life is a purely conceptual project created and produced by the architect Gustavo França, from Belo Horizonte MG, Brazil. As he had already produced other projects related to Norse and Elvish mythologies such as Elf Cottage and Valhalla, this time it couldn't be so different.
Architecture firm
Françarq Arquitetura
Location
Belo Horizonte, Minas Gerais State, Brazil
Tools used
Autodesk Revit, Lumion, Adobe Photoshop, Movavi Video Editor
Principal architect
Gustavo França
Design team
Almir França, Gustavo França
Collaborators
Françarq Architeture and Urbanism
Visualization
Gustavo França
Typology
Residential and recreational
Precast modular houses are used globally nowadays , with alot of advantages for their users , but their main problem is that the designs of modular units is too general than not specified to a certain environment. That's why, they are often can't be well adapted with their surrounding environment .
Project name
The Dream Space
Architecture firm
Hady Mirawdaly
Tools used
SketchUp, Lumion, Adobe Photoshop
Principal architect
Hady Mirawdaly
Visualization
Hady Mirawdaly
Typology
Residential › House
In this project, I tried to create a pleasant atmosphere by combining environmentally friendly materials and traditional Spanish architectural style and show a calm life in it.
Project name
Spanish House
Architecture firm
Fatemeh Shabestani
Tools used
Autodesk 3ds Max, Lumion, Adobe Photoshop, Inshot
Principal architect
Fatemeh Shabestani
Visualization
Fatemeh Shabestani
Status
Under Construction
Typology
Residential › House
I designed a penthouse planned to be built quite far from the city. The main purpose of the design is to create a loft apartment that can be preferred for those who want to retreat and promise a beautiful forest view in every corner of the house.
Architecture firm
Selami Bektaş
Tools used
Autodesk 3ds Max, Marvelous Designer, Corona Renderer, Adobe Photoshop
Principal architect
Selami Bektaş
Visualization
Selami Bektaş
Typology
Residential › House
Space for bedroom and bathroom, based on the concept of creating the sensation of floating on the water mirror and the lightness that invites us to rest and relax.
Project name
Room over mirror
Architecture firm
Veliz Arquitecto
Tools used
SketchUp, Lumion, Adobe Photoshop
Principal architect
Jorge Luis Veliz Quintana
Visualization
Veliz Arquitecto
Typology
Residential › House
The CLIFF HOUSE 3310, a minimalist housing concept that flies over the rocky mountains located in rural Australia. Made up of pure elements, which from subtractions generate voids, leaving a central nucleus where the life of the project unfolds. These elements are integrated into the landscape by contrast.
Project name
Cliff House 3310
Architecture firm
Christian Ortega & ORCA Design
Tools used
Autodesk Revit, Unreal Engine, Adobe Premiere Pro, Adobe Photoshop
Principal architect
Christian Ortega
Design team
Marcelo Ortega, Christian Ortega
Visualization
ORCA Design
Typology
Residential › House
The Sinuous House by ANTIREALITY takes its name from the curvy and circular shape of the building. This conceptual two-story house is designed as a weekend retreat for city workers, located within the natural coastal landscapes.
Project name
Sinuous House
Architecture firm
ANTIREALITY
Tools used
Rhinoceros 3D, V-ray, Adobe Photoshop
Visualization
ANTIREALITY
Typology
Residential › House
Series of design research proposals introduce the idea of a house as a place where we live and work simultaneously. We work anywhere, anytime. We meet, tweet, and chat from home as much more as we used to do it before, so the house projects shall evolve to meet these emerged features of human beings.
Project name
The House – a place to live and work
Architecture firm
Mind Design
Tools used
Autodesk Maya, Rhinoceros 3D, V-ray, Adobe Photoshop
Principal architect
Miroslav Naskov
Visualization
Miroslav Naskov
Typology
Residential › House

