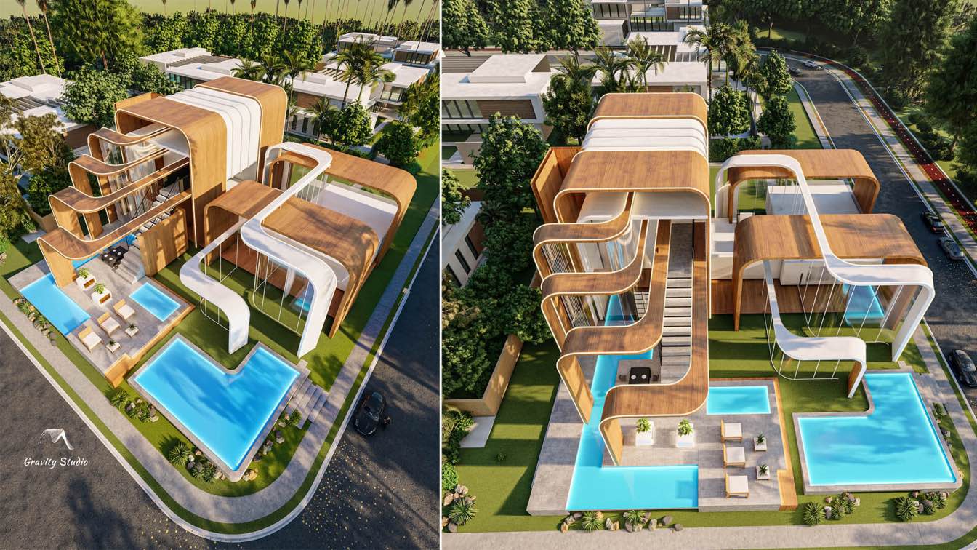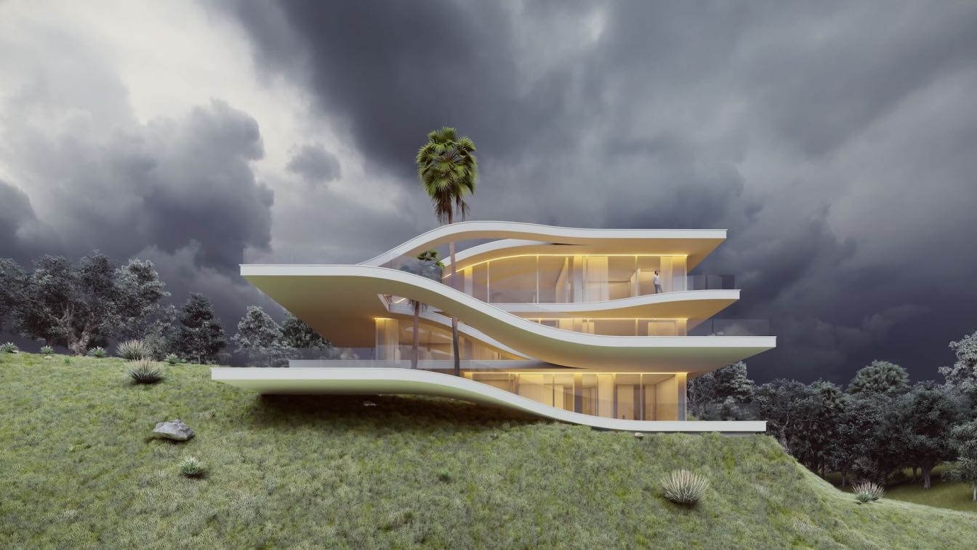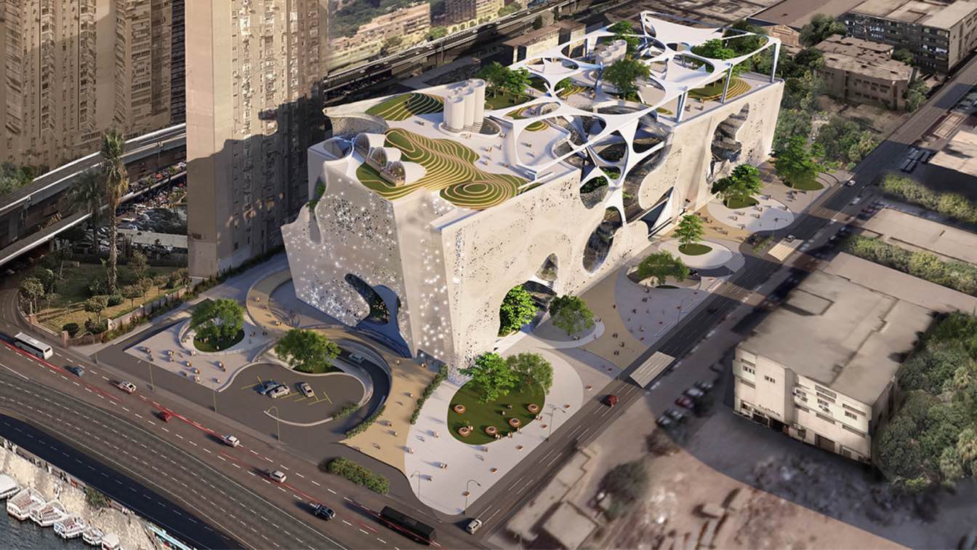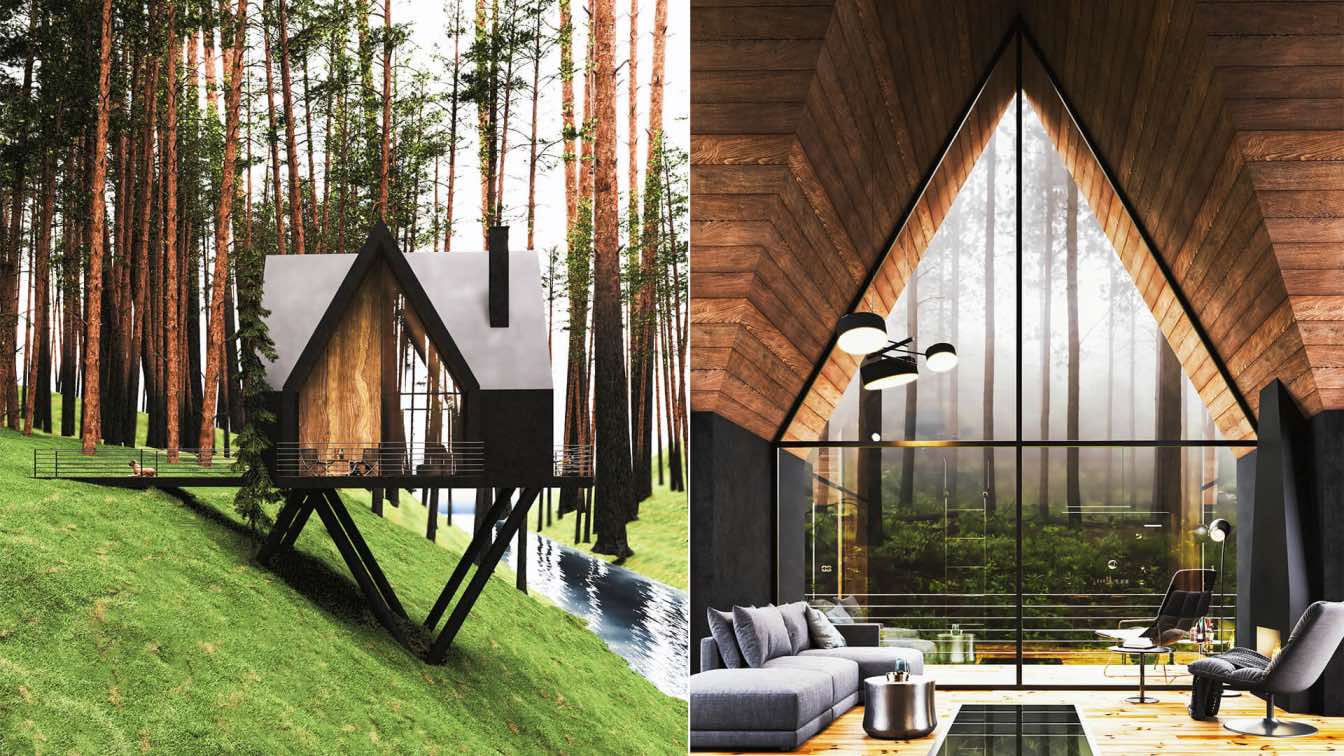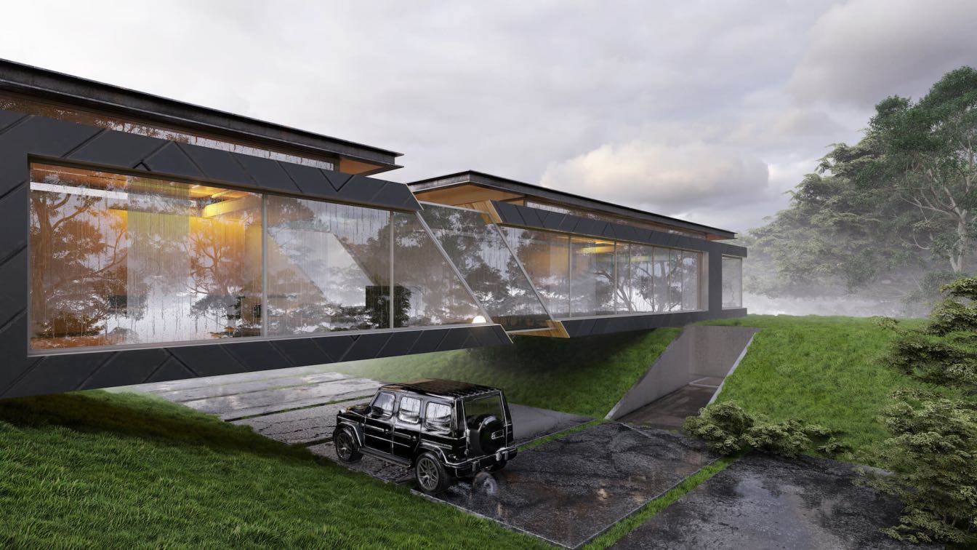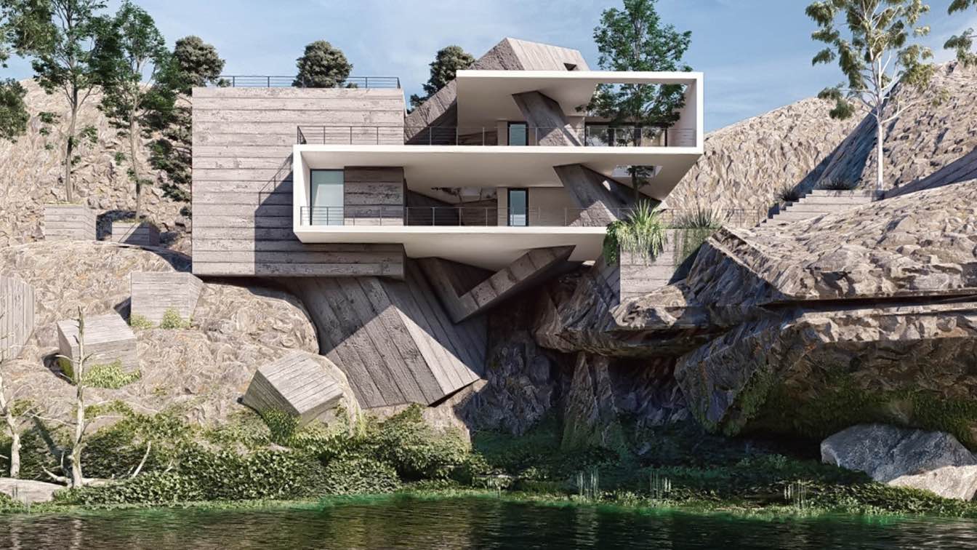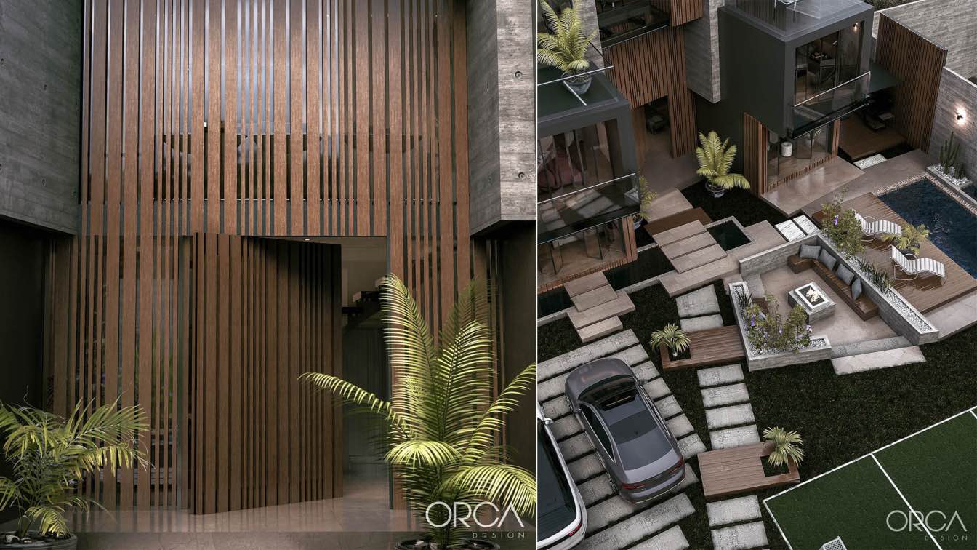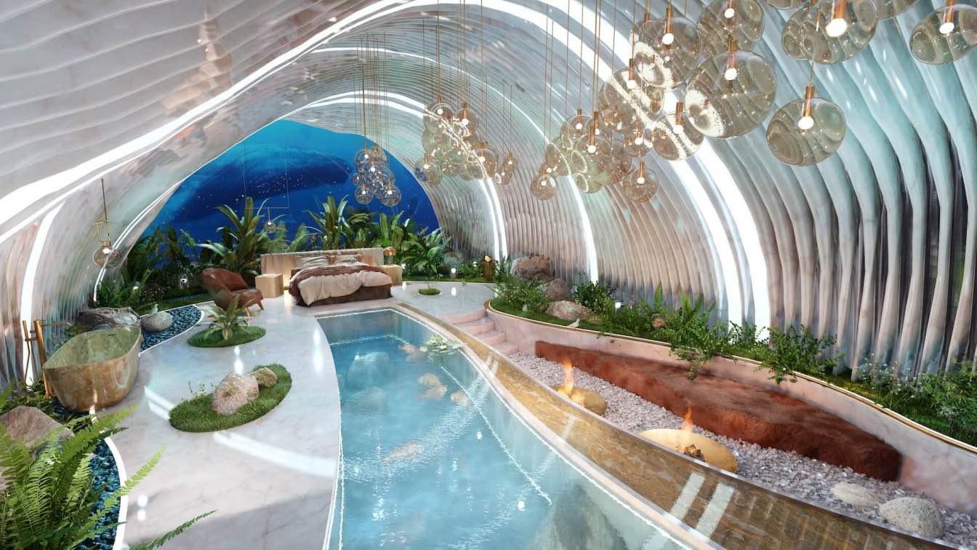Dova Villa is a 3 floors villa that brings art and architecture in the structure and connects the first floor with the last with lines that give interior shade from the south facade and open for the North with a clear facade for the view of nature.
Architecture firm
Gravity Studio
Location
Juba, South Sudan
Tools used
Rhinoceros 3D, Lumion, Adobe Photoshop
Principal architect
Mohanad Albasha
Visualization
Mohanad Albasha
Typology
Residential › House
Due to the topography of the site and client’s wishes, it was needed to arrange a series of layers, shaped based on topography, on top of each other in other to define required floors of need. In the next step the layers curved into 3d surfaces to create a continuity between different floors.
Project name
Hanooz Villa
Architecture firm
mrk office
Location
Ramsar, Mazandaran, Iran
Tools used
SketchUp, AutoCAD, Lumion, Adobe Photoshop
Principal architect
Mohammad Reza Kohzadi
Design team
Mohammad Reza Kohzadi, Parinaz Bahadori
Collaborators
Nylofar Moghimi, Arash Assadi
Status
Under Construction
Eden project is an urban heart, a green “leak” through the urban greyness, and a “break” that you’d want to take from the rapid Cairene life.
Student
Tokka Mohamed Mahmoud
University
Faculty of engineering, Cairo university, Architecture department
Tools used
Rhinoceros 3D, Grasshopper, Autodesk Revit, Lumion, Adobe Photoshop
Semester
10th Semester, Graduation Project
Location
Rawd Al Faraj, Cairo, Egypt
Typology
Urban Farming and Eco-Psychological Center
The location of this project is in Gilan on a sloping land near the river. In designing the project, an effort has been made to make the building away from the ground in order to create ventilation in all sides in addition to the distance from the ground moisture.
Architecture firm
Milad Eshtiyaghi Studio
Tools used
Autodesk Revit, AutoCAD, Autodesk 3ds Max, V-ray, Adobe Photoshop
Principal architect
Milad Eshtiyaghi
Visualization
Milad Eshtiyaghi Studio
Typology
Residential › House
Shopare means bat in our local language (Gilaki). It's inspired by a bat in a way of design. Also, we use typography as a part of architectural design and add the feel of floating. We close most of the north side because of rain, on the contrary, by opening space on other sides, we wanna design Shopare in a way you feel that you live in the heart o...
Architecture firm
Shomali Design Studio
Tools used
Autodesk 3ds Max, V-ray, Adobe Photoshop, Lumion, Adobe After Effects
Principal architect
Yaser Rashid Shomali & Yasin Rashid Shomali
Design team
Yaser Rashid Shomali & Yasin Rashid Shomali
Visualization
Shomali Design Studio
Typology
Residential › House
Conceptual design based on three cubes intercepted by horizontal and vertical planes to form a building with a marked modern style. Developed on three levels, the residence appropriates the rawness of concrete as an expression (béton brut) and is inserted harmoniously into the surrounding landscape Style.
Project name
Casa Picasso
Architecture firm
Deleonarquitectos
Tools used
Autodesk 3ds Max, SketchUp, Lumion, Adobe Photoshop
Principal architect
Antonio de León Báez
Typology
Residential › House
The MME House 3307, a multifamily house located in the city of Ambato in Ecuador, whose basic concept is the abstraction of simple forms that are combined. Its composition combines elements determined by the functionality and specific requirements of the user, which intersect with each other, resulting in a design that expresses the owner's needs t...
Project name
MME House 3307
Architecture firm
ORCA Design
Tools used
Autodesk Revit, Unreal Engine, Adobe Premiere Pro, Adobe Photoshop
Principal architect
Marcelo Ortega
Design team
Marcelo Ortega, Christian Ortega
Collaborators
Christian Ortega, Dolores Villacis, José Ortega
Visualization
ORCA Design
Status
Under Construction
Typology
Residential › House
Room designed from achieving a direct relationship with the seabed, a submersible environment and in total contact with the sea achieved by the illusion through a screen that projects real images of the ocean.
Project name
Coral Bedroom
Architecture firm
Veliz Arquitecto
Tools used
SketchUp, Lumion, Adobe Photoshop
Principal architect
Jorge Luis Veliz Quintana
Visualization
Veliz Arquitecto
Typology
Residential › House

