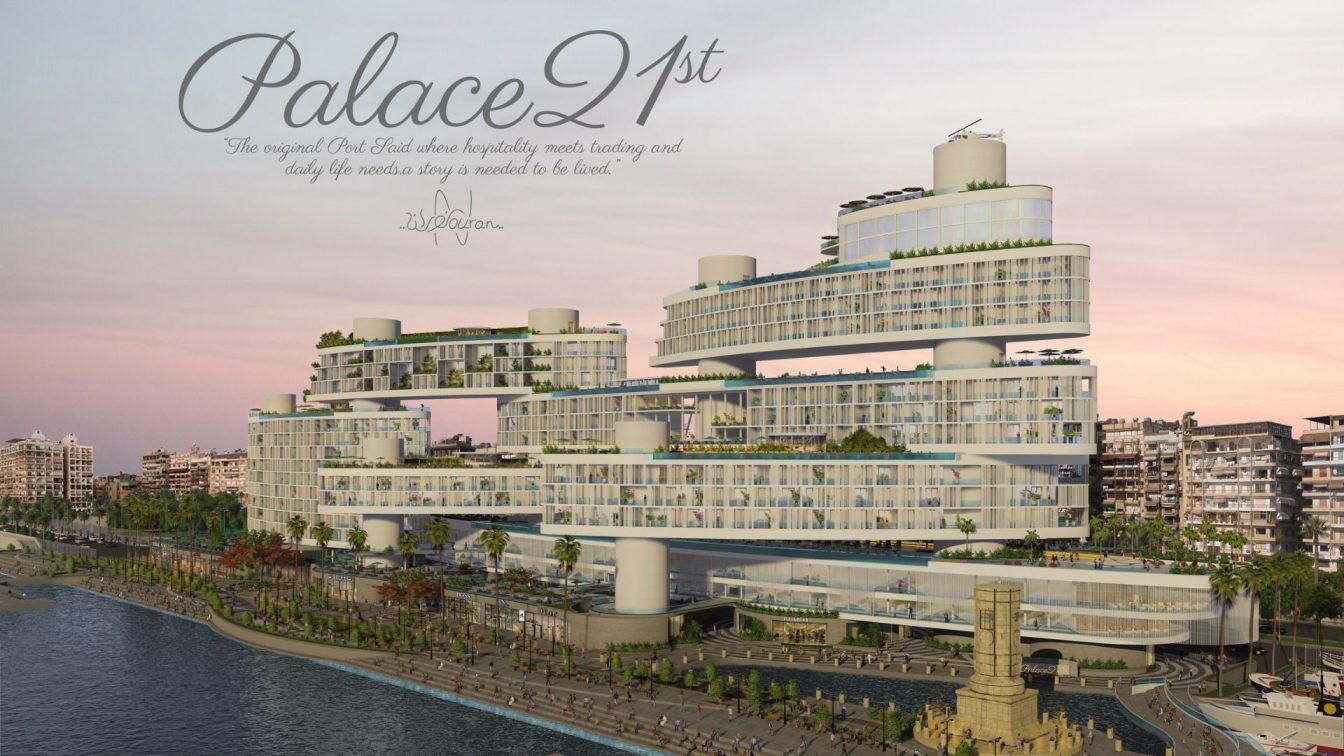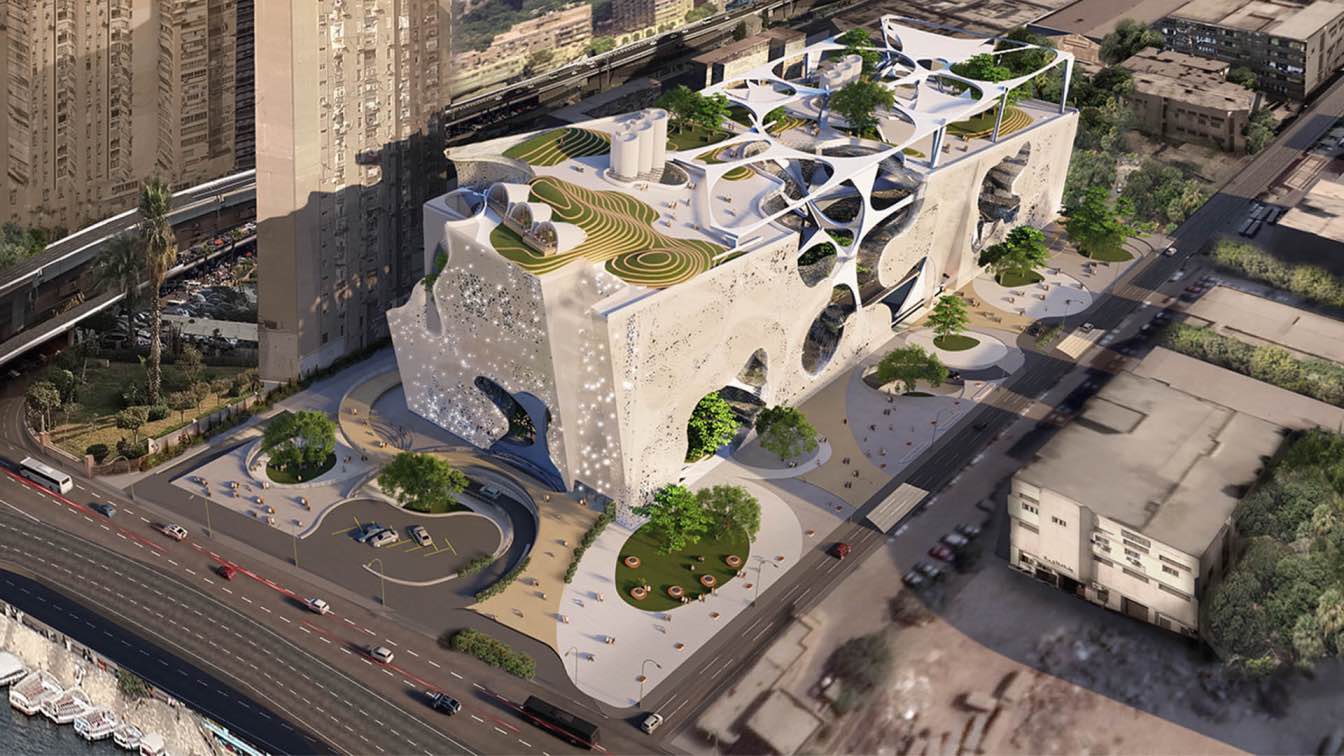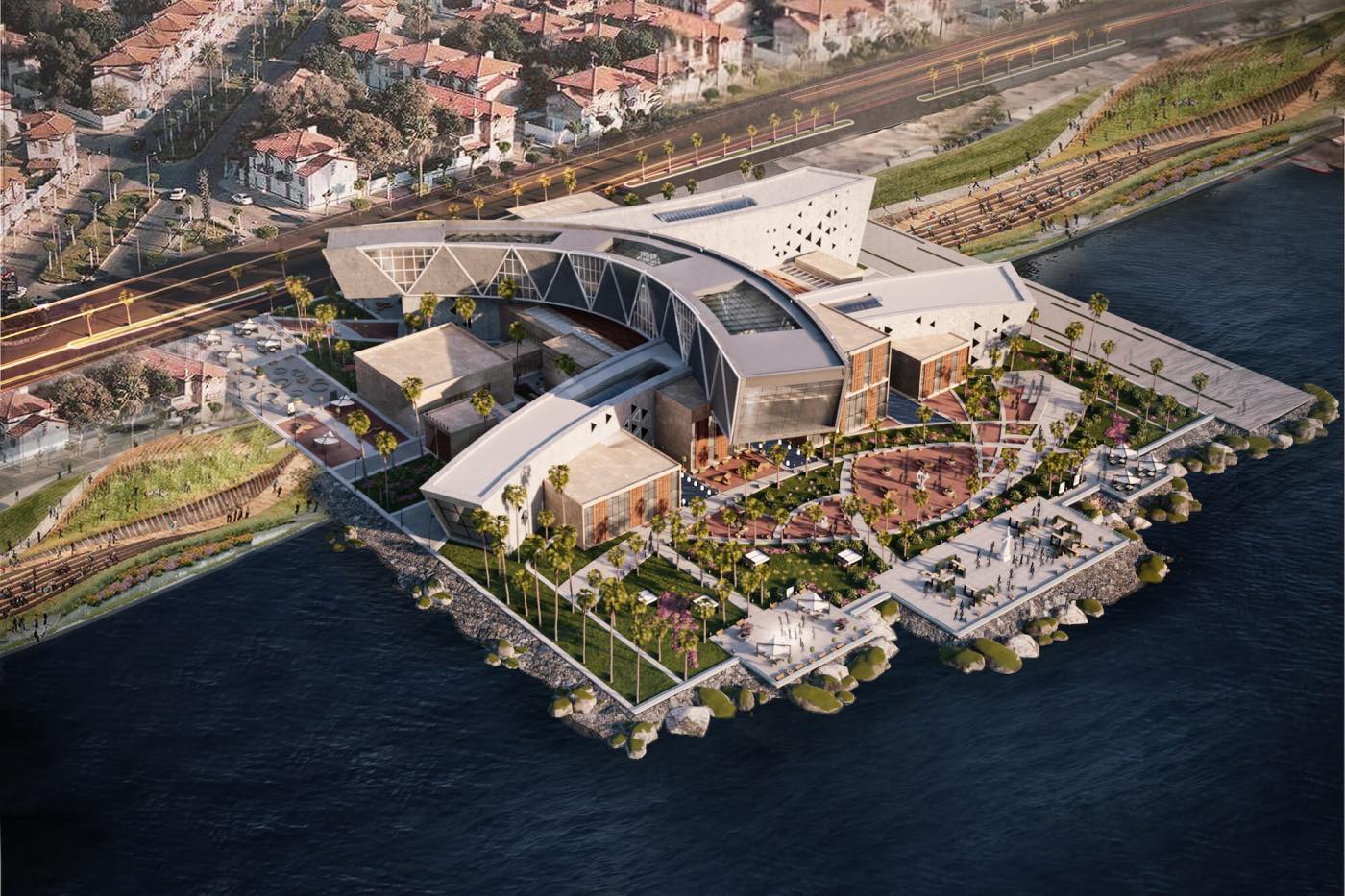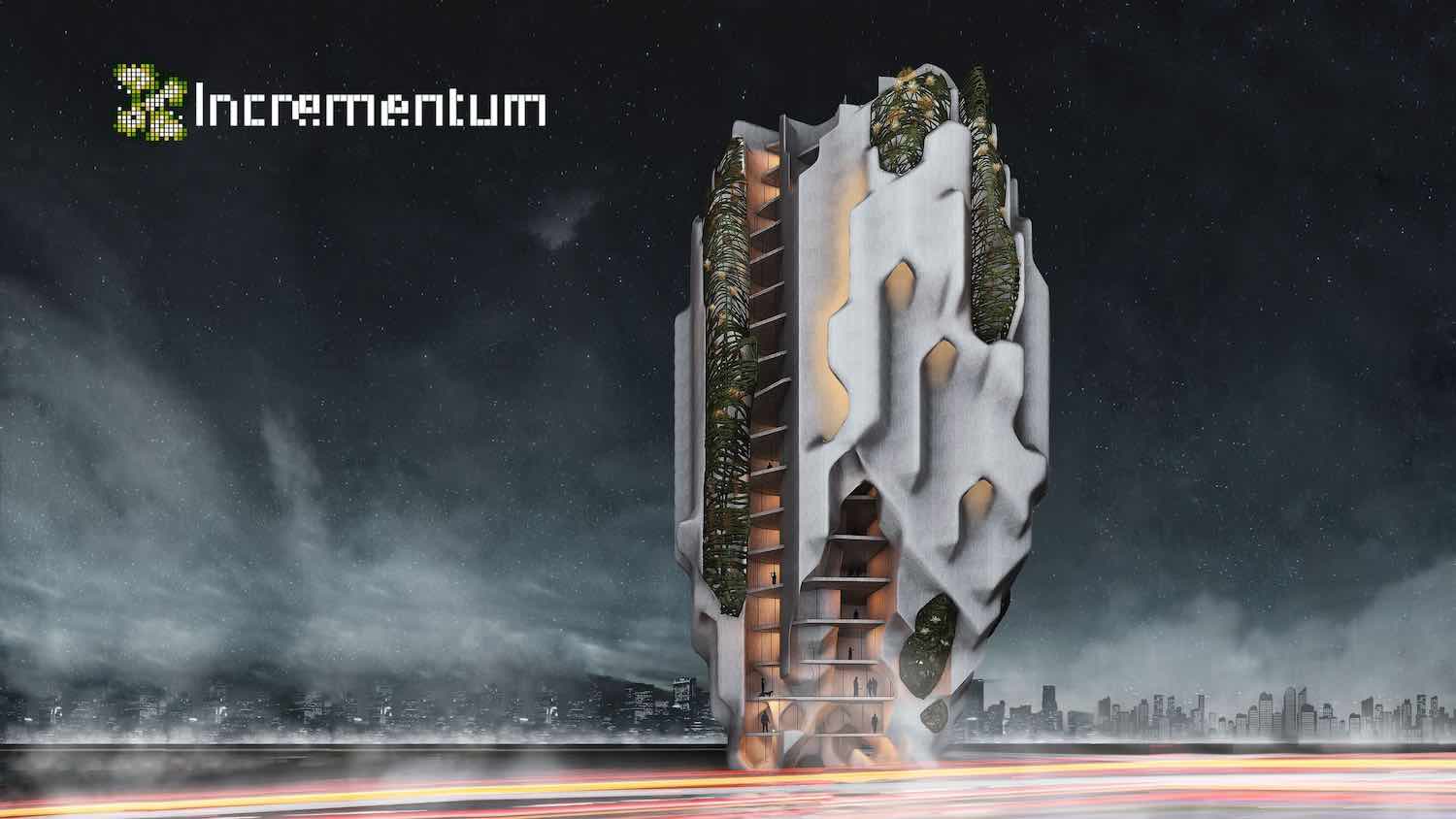My project, the radical museum seeks to create intellectual peace and and sophistication among different people , as what is happening in the current era is that everything that is strange or unconventional for a person is rejected at all, and this is what we must change radically, which is known as radicalism.
University
Cairo University
Teacher
Prof. Karim Kesseiba, Dr. Sherif Morgan
Tools used
Autodesk 3ds Max, Revit, Corona Renderer, Adobe Photoshop
Project name
The House Of Radicalism
Location
Downtown - Cairo - Egypt
Built area
Footprint: 8250 M², Builtup Astudentrea: 41250 M²
Status
Graduation Project - Unbuilt
Typology
Convention / Museum
When history takes shape, and the action unfolds in a unique and exclusive atmosphere. Combining all the passion, fighting and braveness of Port-Said-ians that is digging into history through people and architecture, Port-Said deserves to restore back its greatness again. As a cosmopolitan city full of potentials and possibilities that made it an a...
Student
Nouran Khaled Ahmed
University
Architecture department, Faculty of Engineering, Cairo University
Teacher
Prof. Karim Kesseiba & Prof. Sherif Morgan
Tools used
Autodesk Revit, Lumion, Adobe Photoshop, Adobe Premiere
Semester
8th Semester, Graduation Project
Location
Port Said, Egypt
Status
Graduation Project
Typology
Hotels Complex and Retailing Center
Eden project is an urban heart, a green “leak” through the urban greyness, and a “break” that you’d want to take from the rapid Cairene life.
Student
Tokka Mohamed Mahmoud
University
Faculty of engineering, Cairo university, Architecture department
Tools used
Rhinoceros 3D, Grasshopper, Autodesk Revit, Lumion, Adobe Photoshop
Semester
10th Semester, Graduation Project
Location
Rawd Al Faraj, Cairo, Egypt
Typology
Urban Farming and Eco-Psychological Center
Ahmed Samy: Port Fouad was planned at a later date on the eastern side of the canal, it was needed to plan workshops and housing for the SCC employees. There were two kinds of houses with different morphologies planned: the engineers or high rank employees, and the workers quarter.
University
Cairo University
Tools used
Revit Architecture, Rhinoceros 3D, Lumion, Adobe Photoshop
Project name
The Idea Market - Creative Trading Hub
Location
Port Fuad, Egypt
Status
Graduation Project - Unbuilt
Incrementum is shortlisted for the best projects in the DSSAward Architecture Competition organized by Studio 34 discussing Post-Pandemic Architecture. Designed by Egyptian architecture students Ahmed Hesham, Abdelrahman Akram, Mohamed Elbdry, Mohamed Khaled, Zeyad Ahmed
Student
Ahmed Hesham, Abdelrahman Akram, Mohamed Elbdry, Mohamed Khaled, Zeyad Ahmed
University
Cairo University Faculty of Engineering, Architecture Department
Tools used
Rhinoceros 3D, Grasshopper, Lumion 10, V-ray, Adobe Photoshop, Excel
Typology
Mixed-use building

-(1).jpg)




