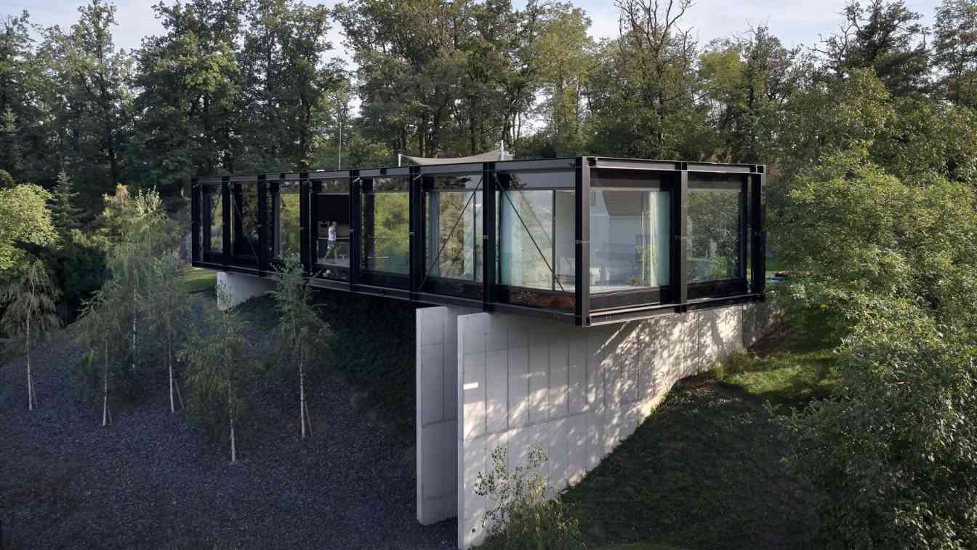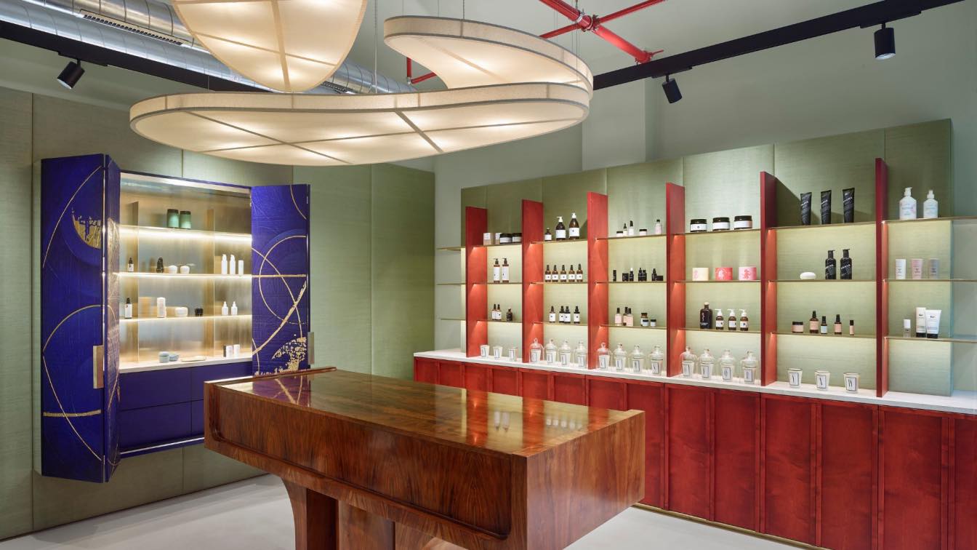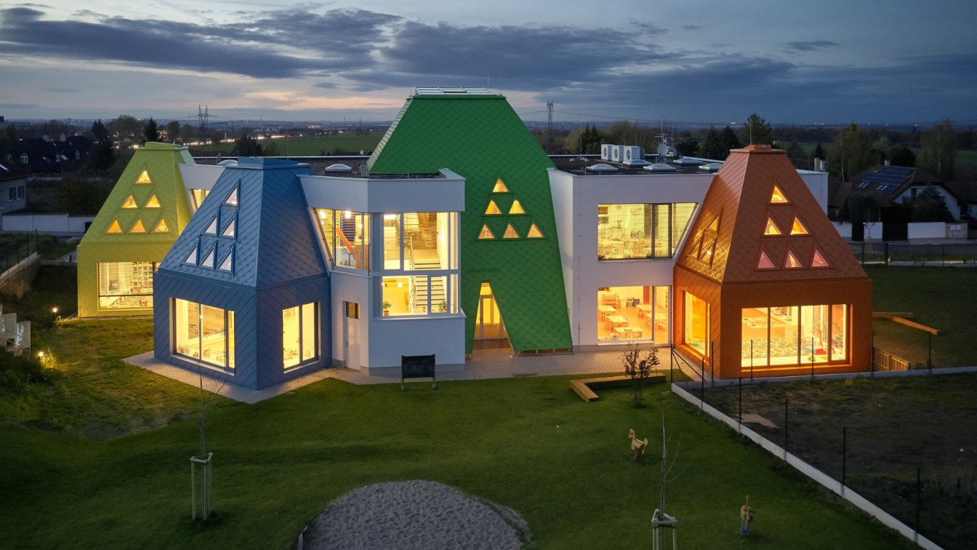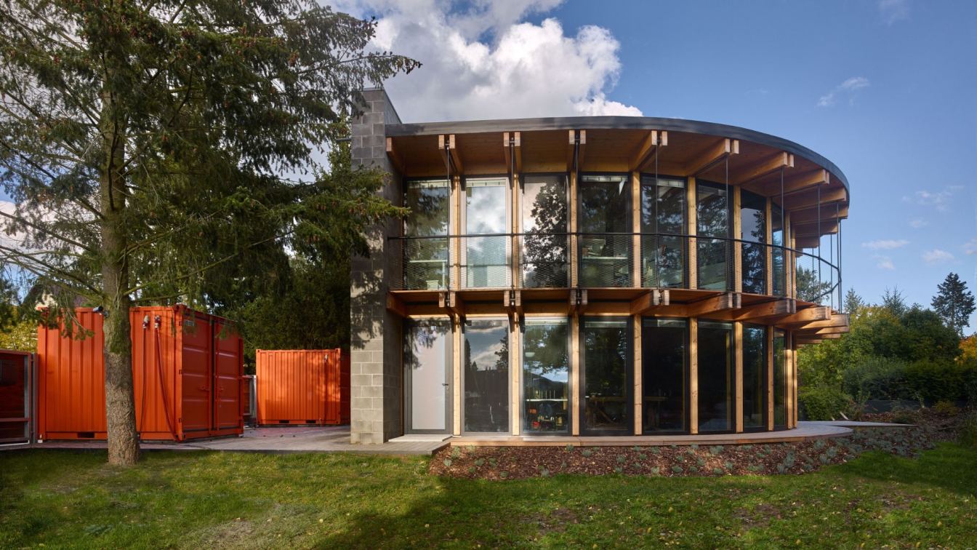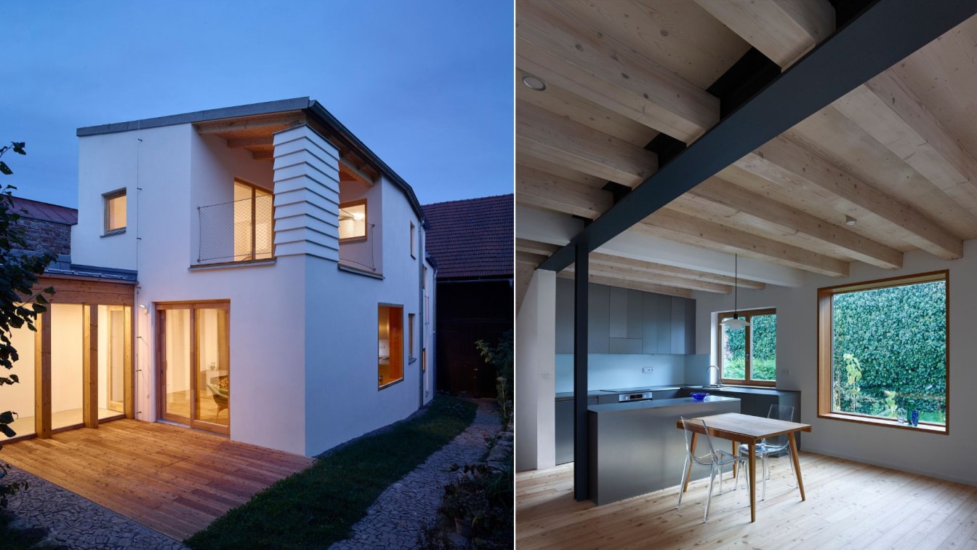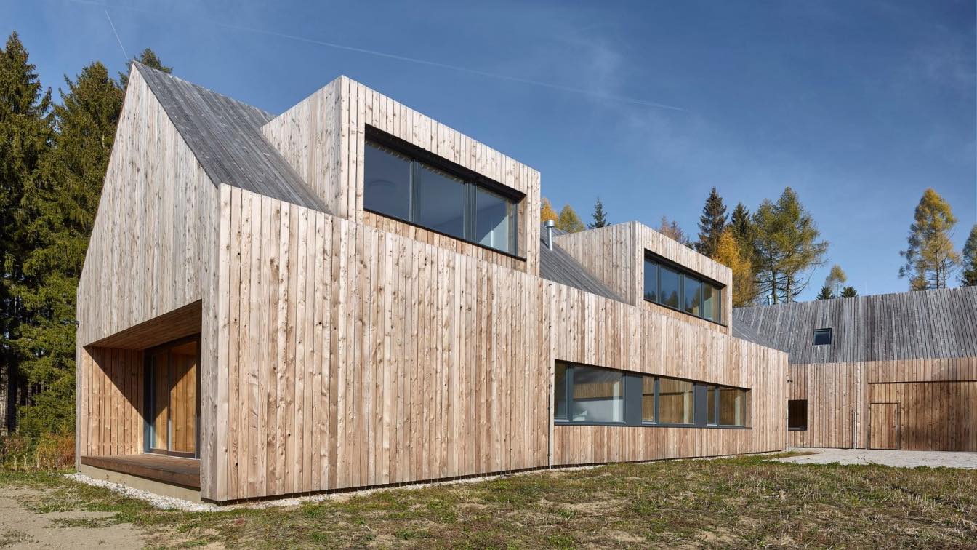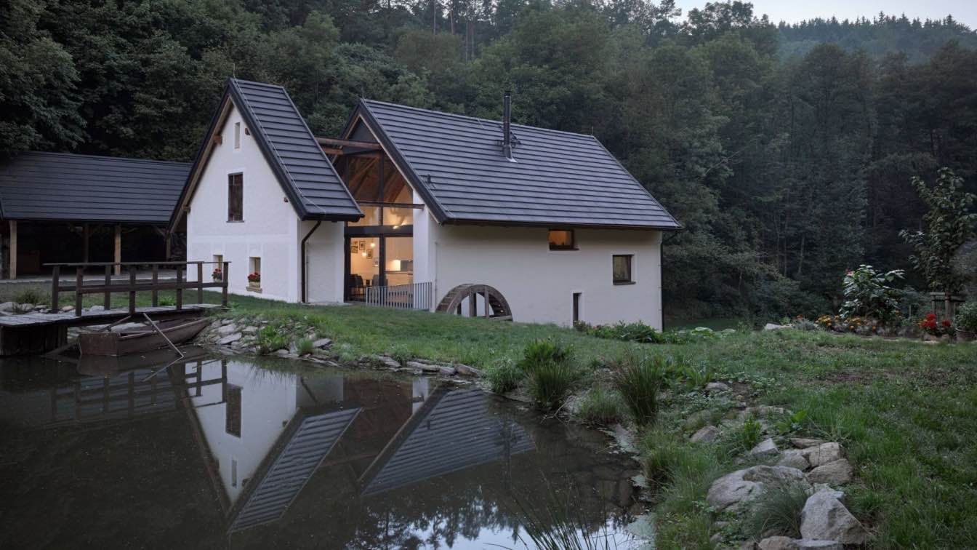The villa’s steep property is located on the northern, shaded side of the terrain and is one of the steepest and highest in the neighborhood. This comes with several advantages but also disadvantages and challenges for the project.
Project name
Villa Sidonius
Architecture firm
Stempel & Tesar architekti
Location
Central Bohemian Region, Prague, Czech Republic
Photography
Filip Šlapal, Fotes
Principal architect
Ján Stempel, Jan Jakub Tesař
Built area
Built-up area 330 m² house; 135 m² garage; Gross floor area 322 m²; Usable floor area 294 m²
Site area
1,673 m² Dimensions 28 x 8 m / 224 m² / 1680 m³
Collaborators
Landscape architect: Vladimír Sitta. Main project engineer: Aleš Herold. Structural engineers: Valbek [Jiří Chodora and Jan Vesecký]. Sun shade supplier: APAGON.
Structural engineer
Valbek [Jiří Chodora, Jan Vesecký].
Material
Steel – main load-bearing structure, HEB 300; other structural elements primarily IPE 160. Load-bearing pillars and tunnel – monolithic (exposed) reinforced concrete. Lacquered MDF – custom-made built-in furniture
Typology
Residential › Villa
The assignment from the investor, owner and founder of a young Czech beauty brand was to build up a brick-and-mortar store / showroom for her e-shop, which has been operating for several years. Byssine brings a global selection of innovative products of body care rituals to the Czech market. Each represented brand uses its own specific design and p...
Project name
Showroom Byssine
Architecture firm
Tomáš Kotrč, Martin Petřík
Location
Pernerova 136/45 Prague 8 - Karlín, Czech Republic
Principal architect
Tomáš Kotrč, Martin Petřík
Design team
Tomáš Kotrč, Martin Petřík, Nora Sopková
Collaborators
Vít Plešingr, Pavel Halada, Václav Hendrych, Aneta Soukupová, Michal Šíma, Masonry JEŽ, Jan Fišer, Tomáš Dolanský, Delta Light
Interior design
Tomáš Kotrč, Martin Petřík, Nora Sopková
Supervision
Tomáš Kotrč, Martin Petřík, Nora Sopková
Tools used
ArchiCAD, Rhinoceros 3D, Affinity, Blender
Construction
Vít Plešingr (Brass products), Pavel Halada (Joiner)
Material
Marble, wood, brass, cloth, plaster, glass
Typology
Commercial › Showroom, Store, Beauty Club
The new building of the Větrník kindergarten in Říčany, in the future the completion of the gymnasium. The task of the city was to design a new kindergarten with a sports focus and a gym building. The nursery school is planned as part of the new development of the Říčany-Větrník area.
Project name
Větrník Kindergarten
Architecture firm
Architektura
Location
Bílá 785/6, 251 01 Říčany, Czech Republic
Principal architect
David Kraus
Design team
Marek Trebuľa, Alina Fornaleva, Šárka Andrlová, Michaela Kubinová
Collaborators
Project, construction part, statics, all professions: Projecticon [Pavel Ježek, Tomáš Kalous]. Technical supervision of the investor: Vejvoda. Greenery: Flora Urbanica. Furniture: Kanona. 2 Playground: S.O.S. – DEKORACE.
Built area
Built-up Area 716 m² Gross Floor Area 1 114 m² Usable Floor Area 1 058 m²
Site area
3 009 m² Dimensions 10 016 m³
Material
Main construction – masonry systém. Foundations – concrete belts + slab. Ceilings – concrete panels. Façade – insulation system + plaster. Pagodas – sheet metal roof templates. Rope net in the atrium. Marmoleum floors. Aluminum windows.
Client
Municipality of Říčany
Typology
Educational › Kindergarten
In the southern part of Malé Kyšice town on the edge of the Křivoklát woods, there is a residential district originally home to weekend cottages. One such cottage on a flat plot of land was replaced by a passive home. The floor plan closely resembles a quarter-circle with walls made of exposed concrete blocks. The rounded wall and the ceilings are...
Project name
House That Opens Up to the Sun
Architecture firm
Stempel & Tesar architekti
Location
Malé Kyšice, Czech Republic
Principal architect
Ján Stempel, Jan Jakub Tesař
Collaborators
Chief project engineer: Aleš Herold; Wooden construction statics: Timber design.
Built area
Built-up Area 127 m² Usable Floor Area 157 m²
Typology
Residential › House
The task was to design an extension of a family house in the inner courtyard of a historic town house in the center of Nové Město na Moravě with use for occasional living of a family of four with the assumption of future use for permanent living.
Project name
House in the Courtyard
Architecture firm
IGLOO ARCHITEKTI
Location
Nové Město na Moravě, Czech Republic
Principal architect
Jan Pačka, Igor Šimon
Collaborators
Construction realization: Solstav; Realization of screed surfaces: Qualibau.
Site area
Gross Floor Area:149 m² - Usable Floor Area 122 m²
Material
Sand-lime blocks – masonry, KVH prisms – ceiling construction, Steel HEB profiles – column, ceiling construction, Cement screed – floors / walls, Larch wood – floors / windows, Stainless steel nets – railings, Titanium zinc – roofing
Typology
Residential › House
The building of the forest administration building – gameceeper´s lodge, which is a complete facility for the forest management of the company Pacovská lesní s.r.o.. It is situated in the depths of the forest in the Na Šimpachu area, southwest of the town Pacov. The area in the Na Šimpachu locality was and is used as a composting plant with a compr...
Project name
Forestery Pacov
Architecture firm
20-20-Architekti, Vyšehrad Atelier
Location
Pacov, Czech Republic
Principal architect
Martin Šafránek
Design team
Martin Šafránek, Lstibůrek, Zdeněk Rychtařík, Jiří Smolík
Interior design
20-20-Architekti, Šimon Matějovský, Kristína Sudreová
Tools used
SketchUp, AutoCAD
Client
Pacovská lesní s.r.o.
Typology
Commercial › Gameceeper´s lodge
Breathing new life into an old building. From our first meeting with the owners, it was clear what conditions their future home should meet: “It should be fresh but also unpretentious.”
Project name
Reconstruction of mill, Central Bohemia
Architecture firm
Stempel & Tesar architekti
Photography
Filip Šlapal, Václav Šedý
Principal architect
Ján Stempel, Jan Jakub Tesař
Built area
147 m² (Building footprint), 241 m² (Usable area)
Material
Wood, Glass, Steel
Typology
Residential › House

