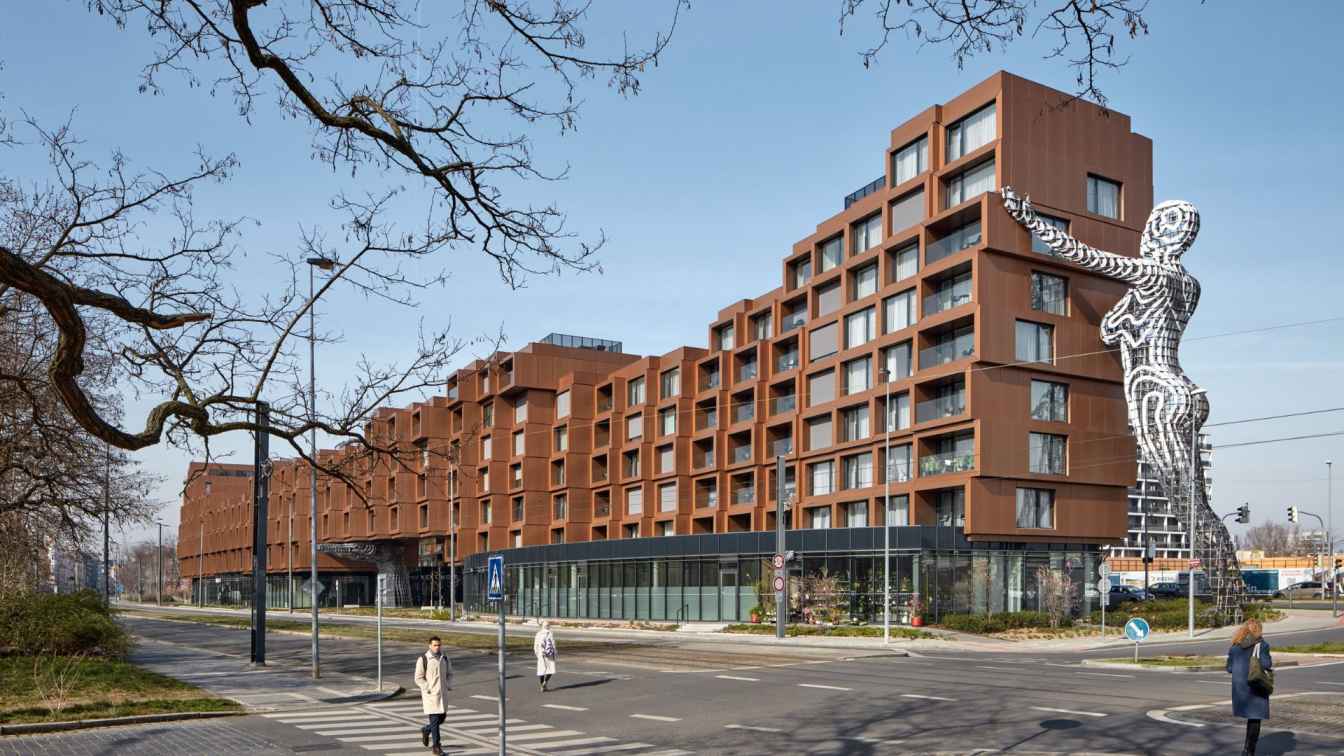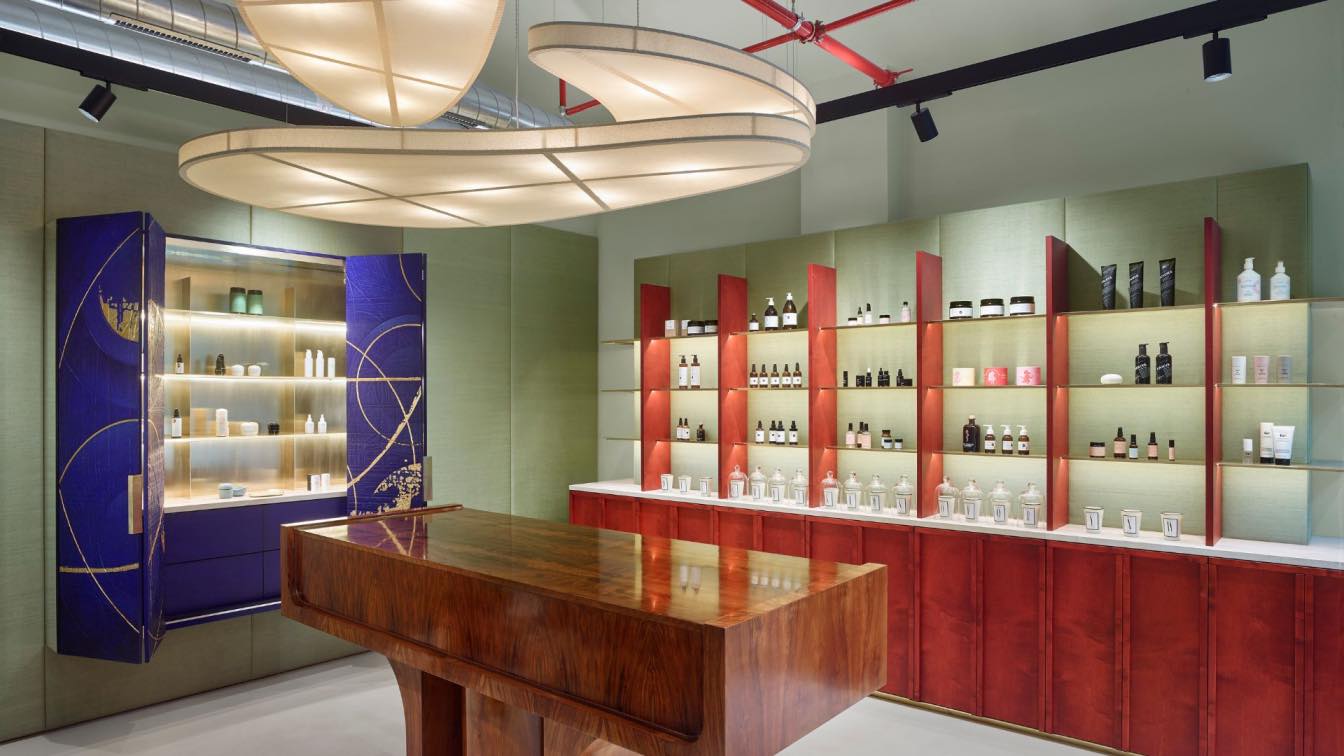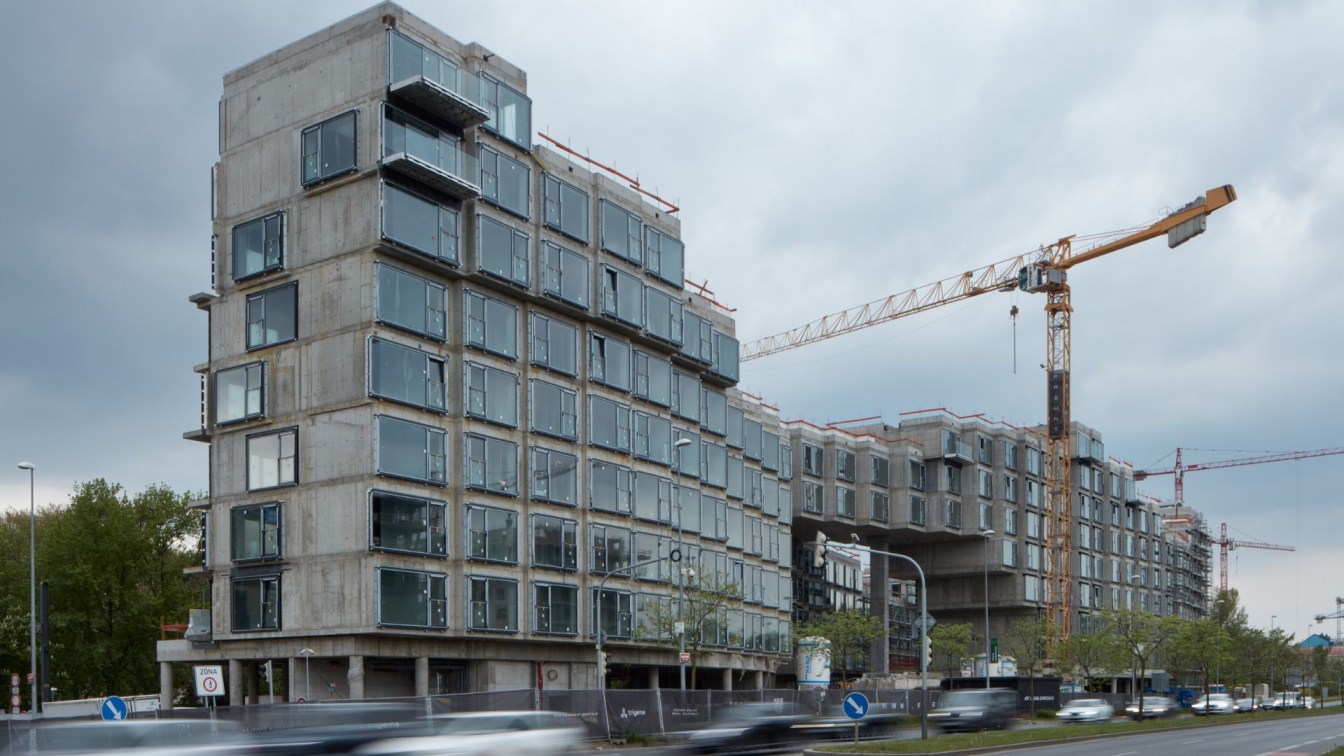Although Karlín started out as an industrial district of Prague, it has transformed dramatically during the last few decades. In the everyday life of the wider Prague city center it plays a part determined largely by this ongoing transformation. Considering all the requirements of modern living, Karlín has become popular for housing, work and leisu...
Project name
Fragment Apartments
Architecture firm
QARTA Architektura
Location
Prague – Karlín, Czech Republic
Principal architect
Principal arch David Wittassek, Jiří Řezák; Co-author: David Černý, sculpture
Design team
Tomáš Němec, Lukáš Němeček, Michaela Fričová
Collaborators
Statics: RECOC. Project documentation: Casua
Built area
Built-up area 4 500 m²; Gross floor area 18 050 m²; Usable floor area 15 200 m² apartments; 2 600 m² shops
Environmental & MEP engineering
Typology
Residential › Apartments
Iconik, a nine-storey apartment building designed by the architectural studio edit!, is located in the Karlín district in Prague at one of the last empty sites resulting from the millennium flood.
Location
Sokolovská 48, Prague – Karlín, Czech Republic
Principal architect
Ivan Boroš, Juraj Calaj, Vítězslav Danda
Design team
Vojtěch Novotný, Tomáš Voborský
Built area
Built-up area 609 m²; incl. basement Gross floor area 5433 m²; incl. basement Usable floor area 2723 m²; above ground levels
Collaborators
General contractor: Metrostav. Developer: Karlín Group. Coordination: DOMYJINAK. Statics: Statický servis. Fire safety concept: A1 systems. Electro: PMR elektro. Fire extinguishing systems: SHZ projekt. Traffic solution: PRO-FIK. Health and technical installations: TEPROS. HVAC: MATOUŠEK TZB. Engineering geology: K+K průzkum. Signage and way-finding: Markéta Steinert
Material
Supporting structure – reinforced concrete wall system supplemented with ceramic blocks; pitched wooden roofs. Facades – ceramic tiling in 2 shades used horizontally or vertically, developed in a Czech brick factory in Kadan; dark Panels are made of metallic dark grey STO plaster. Windows – wooden with triple glazing
Client
Karlín Group (IconiK jako Karlín)
Typology
Residential Building
The assignment from the investor, owner and founder of a young Czech beauty brand was to build up a brick-and-mortar store / showroom for her e-shop, which has been operating for several years. Byssine brings a global selection of innovative products of body care rituals to the Czech market. Each represented brand uses its own specific design and p...
Project name
Showroom Byssine
Architecture firm
Tomáš Kotrč, Martin Petřík
Location
Pernerova 136/45 Prague 8 - Karlín, Czech Republic
Principal architect
Tomáš Kotrč, Martin Petřík
Design team
Tomáš Kotrč, Martin Petřík, Nora Sopková
Collaborators
Vít Plešingr, Pavel Halada, Václav Hendrych, Aneta Soukupová, Michal Šíma, Masonry JEŽ, Jan Fišer, Tomáš Dolanský, Delta Light
Interior design
Tomáš Kotrč, Martin Petřík, Nora Sopková
Supervision
Tomáš Kotrč, Martin Petřík, Nora Sopková
Tools used
ArchiCAD, Rhinoceros 3D, Affinity, Blender
Construction
Vít Plešingr (Brass products), Pavel Halada (Joiner)
Material
Marble, wood, brass, cloth, plaster, glass
Typology
Commercial › Showroom, Store, Beauty Club
For the new Fragment Apartments we have come up with a unique and visually strong architecture, which is responsive to the context, both past and future. In addition to formal and functional aspects, a natural connection to the surrounding public space is what extends the building out, makes it more accessible and completes it visually and function...
Project name
Fragment Apartments
Architecture firm
QARTA Architektura
Location
Karlín, Prague, Czech Republic
Principal architect
David Wittassek, Jiří Řezák
Design team
Tomáš Němec, Lukáš Němeček, Michaela Fričová
Built area
Built-up Area 4 500 m² Gross Floor Area 18 050 m² Usable Floor Area 15 200 m² apartments 2 600 m² shops
Collaborators
David Černý, sculpture
Material
Concrete, Wood, Glass, Steel
Status
Under Construction
Typology
Residential › Apartments




