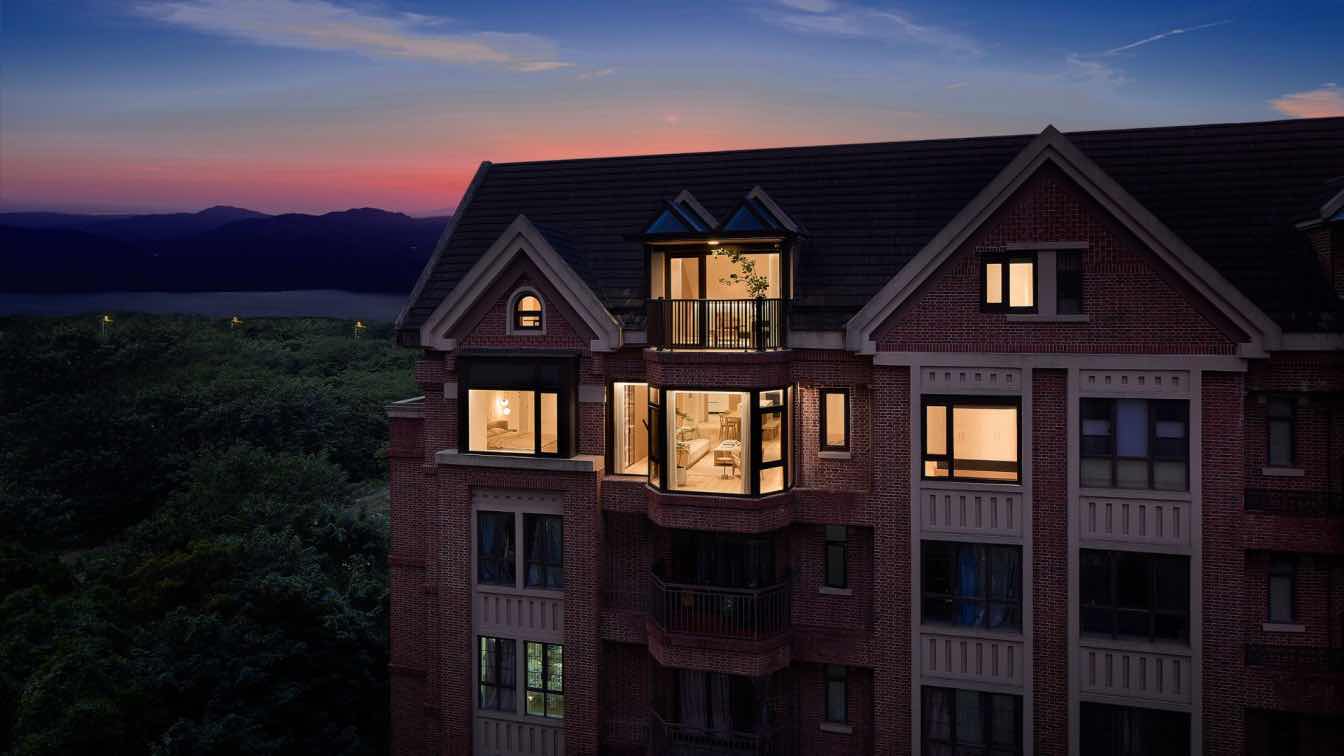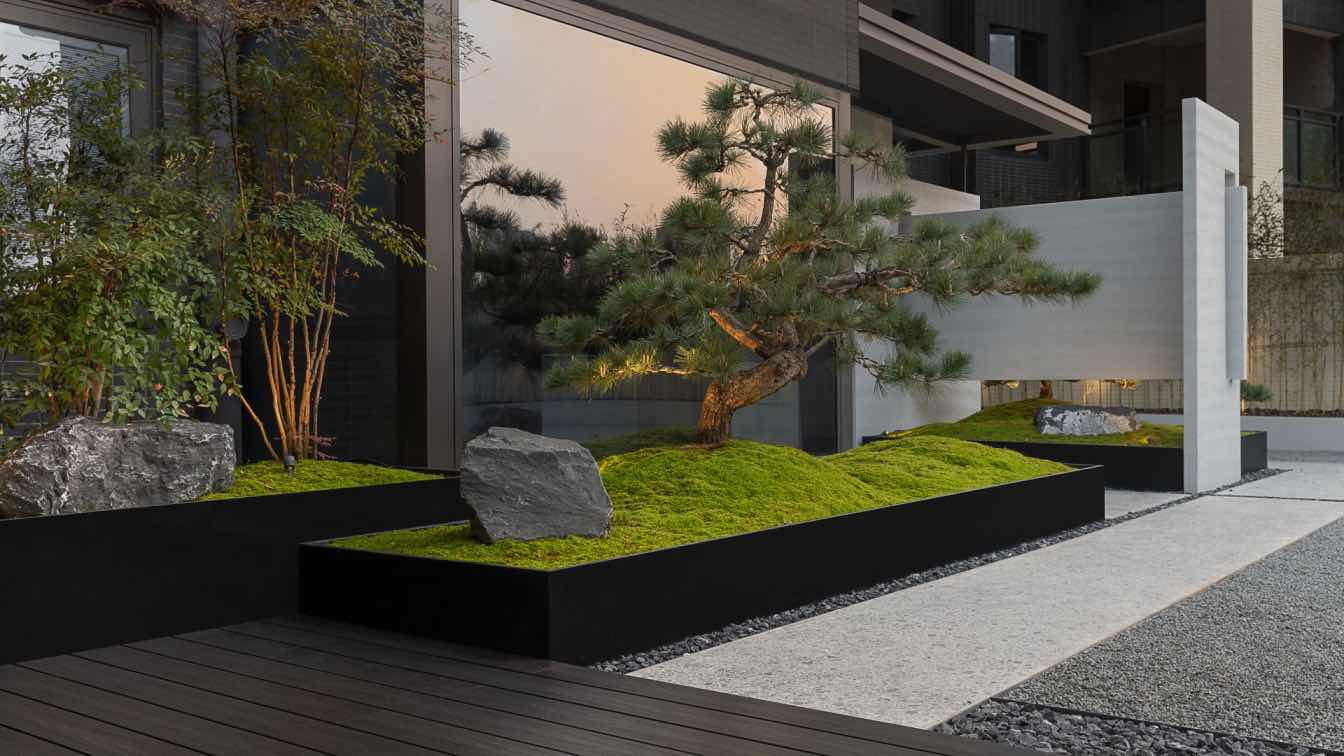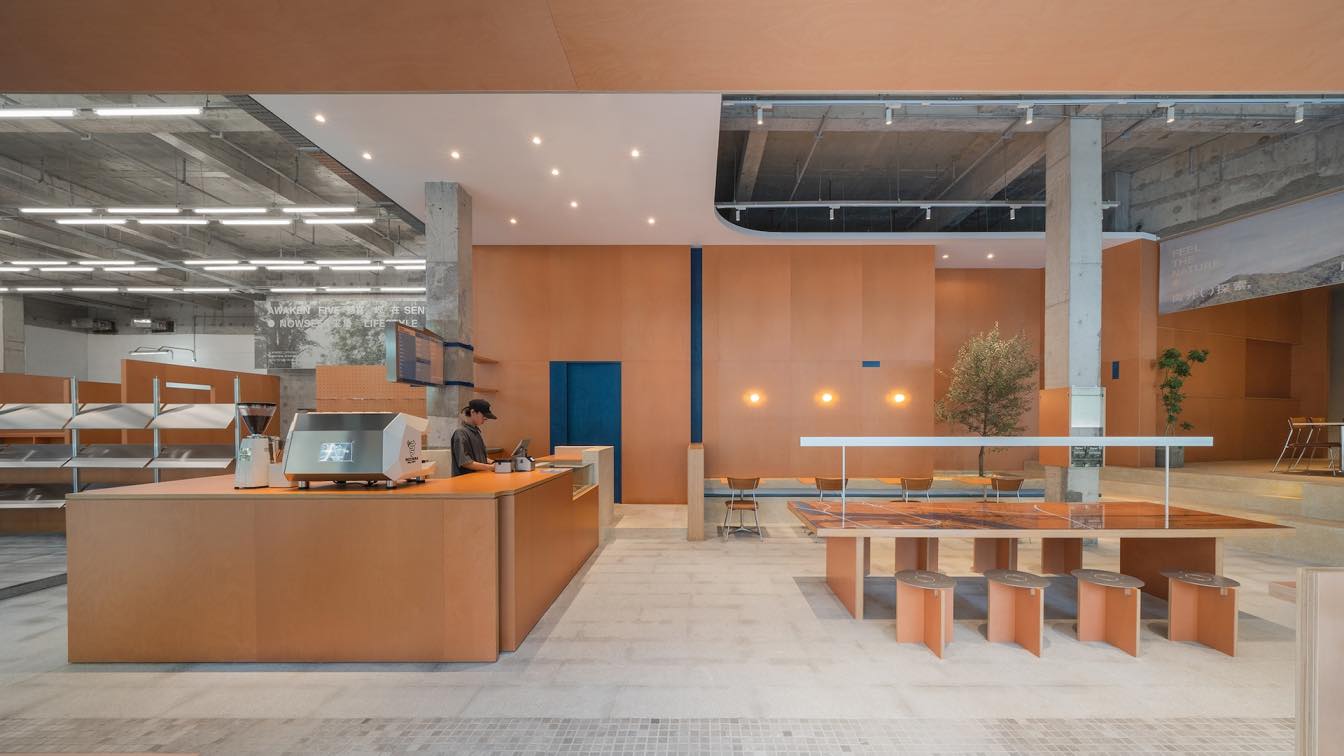Casa of Sloping Roof is a duplex penthouse with a pitched roof. It combines minimalist design with a structured design language, attracting people to roam through it. The client wants her home to be free, open, sunny and allow for good interaction with her family.
Project name
Casa of Sloping Roof
Architecture firm
BDSD Boundless Design
Location
Huizhou, Guangdong Province, China
Principal architect
Lin Wenke, Sun Zhengyuan
Design team
He Haiquan, Pan Meijia, Wu Ruikang, Su Rixian, Xu Zhaoyang
Collaborators
BDSD Boundless Design / Dong Hongqiong, Ye Jiaxin (Soft Decoration Design)
Environmental & MEP engineering
Typology
Residential › House
POETIC GARDEN is a private club that draws people into a poetic space with a quiet mood. This is a leisure space in the form of a private clubhouse to display the customized products of the whole house, through the creation of a poetic lifestyle to immerse people in it.
Project name
Poetic Garden
Architecture firm
BDSD Boundless Design
Photography
Hanmo Vision Ye Song. Videography: Hanmo Vision Liang zhenxin
Principal architect
Lin Wenke, Sun Zhengyuan
Design team
Su Rixian, He Haiquan, Pan Meijia, Wu Ruikang, Xu Zhaoyang
Collaborators
Dong Hongqiong Ye Jiaxin (Soft Decoration Design)
Structural engineer
Pingkong Design
Construction
Minghui Decoration
Client
Shenhui Customization
Typology
Commercial › Showroom
Located in the Wild Island Community of Huizhou, gogoland is a pet-friendly public social space brimming with a sense of history brought by the architecture and an inviting vibe. Its unique location in the neighborhood has played a crucial role in establishing the brand.
Architecture firm
Informal Design
Location
Wild Island Community, No. 39 Huangjiatang Street, Huicheng District, Huizhou, China
Photography
Chao Zhang, Rocky
Design team
Sheng Wang, Shubin Lin, Jie Wang, Zilong Chen
Collaborators
Graphic design: Jing Zheng, Yanhong Liu, Jing Fu; Brand planning: Sumi Huang, Wenqi Huang
Design year
July - August 2023
Completion year
October 2023
Construction
Shenzhen Jushen Construction Co., Ltd.
Typology
Community Center › Pet-friendly social space
The project is a response to CR Land’s vision of creating new-style property scale centers that highlight both community commerce and living experience. Delving into the local cultural context, community experience and dwelling spaces of Huizhou, Informal Design activated a community space in this second-tire city by breaking away from conventional...
Architecture firm
Informal Design
Location
Huizhou, Guangdong, China
Photography
Chao Zhang, Tong Xia. Video: 25 hours
Collaborators
Spatial design: Sheng Wang, Shubin Lin, Jie Wang, Hongtao Shen. Graphic design: Jing Zheng, Yanhong Liu, Jing Fu. Brand planning: Sumi Huang, Wenqi Huang
Design year
March - May 2023
Completion year
July 2023
Construction
Shenzhen Jushen Construction Co., Ltd.
Client
CR Land Park View Mansion
Typology
Dining, Retail, Exhibition





