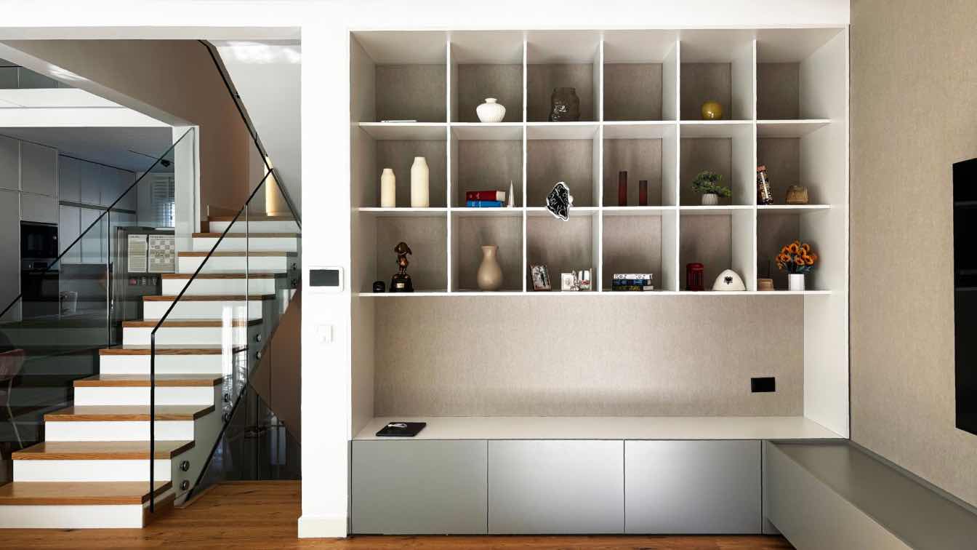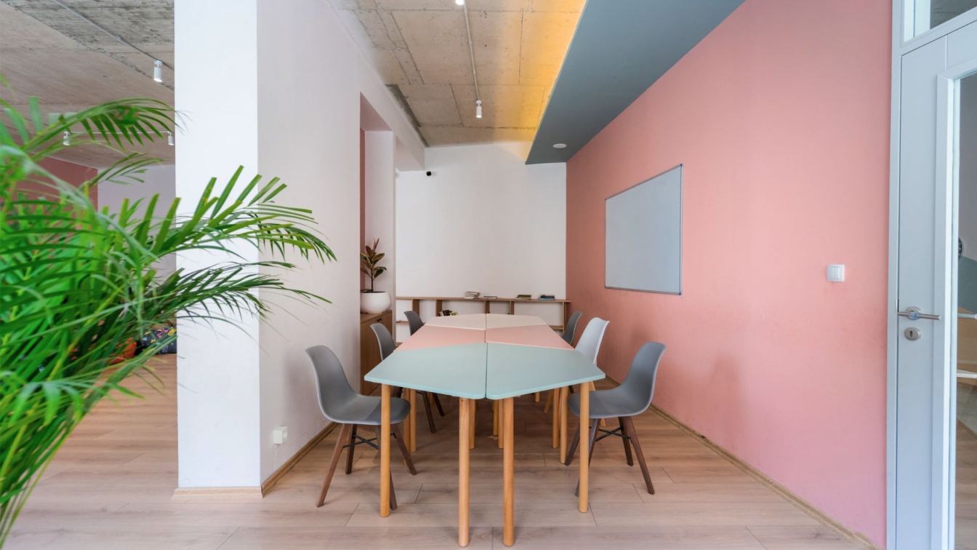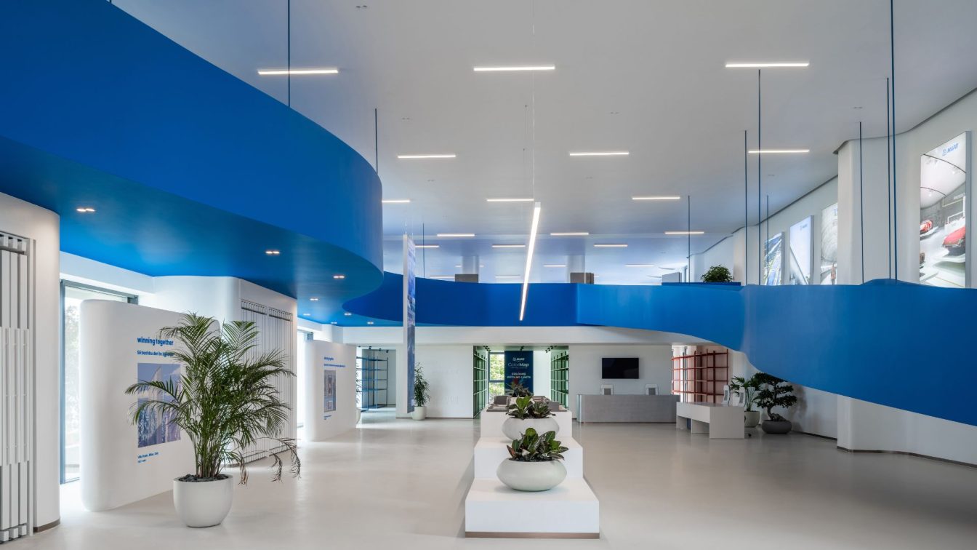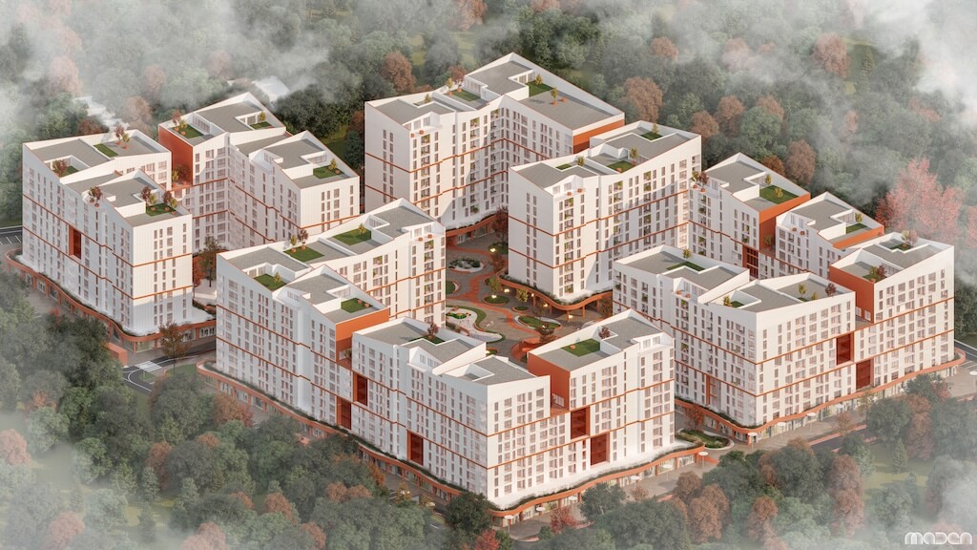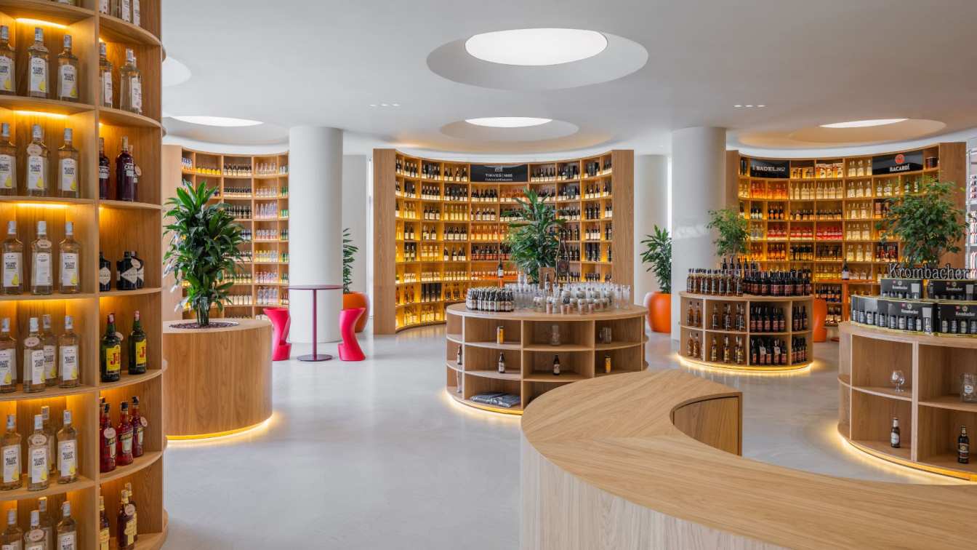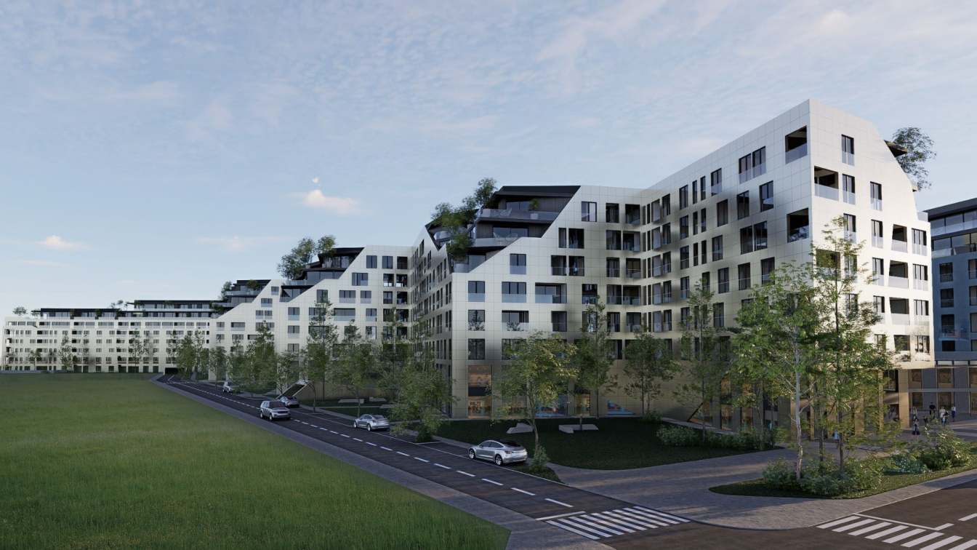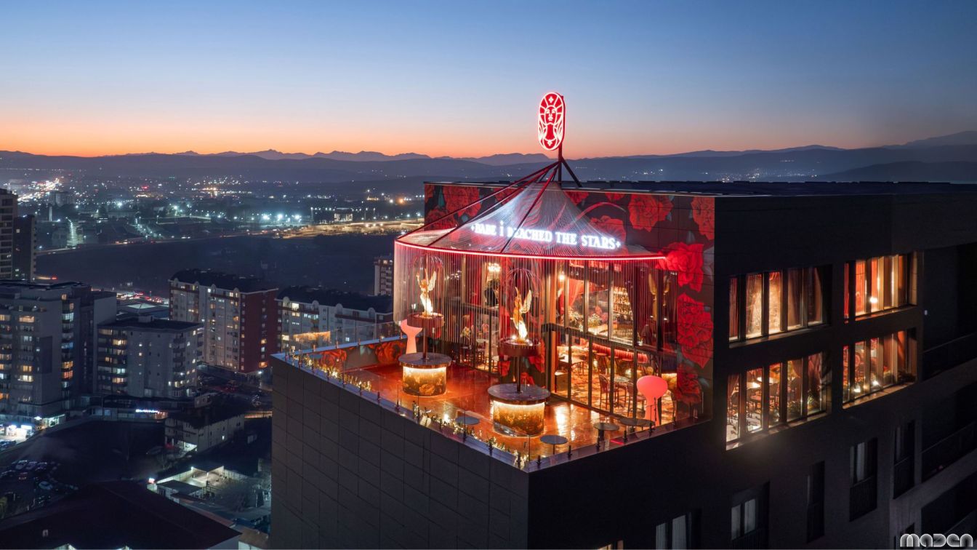SHV 17 is a residence nested within the elegant row housing at Marigona Hill, one of the Prishtina’s most prestigious neighborhoods. While the house shares the exterior architectural language of its surrounding, the interiors are thoughtfully tailored to reflect the lifestyle of the family.
Project name
SHV 17 - MARIGONA HILL
Location
Prishtina, Kosovo
Principal architect
Adelina Tahiri Nela, Valdete Pacolli
Design team
Adelina Tahiri Nela, Valdete Pacolli
Supervision
Adelina Tahiri Nela
Construction
Marigona Hill
Material
Wood, glass, mirror
Client
Eronita & Granit Doshlaku
Typology
Residential › House
Horizon Education Center is a transformation of a vacant commercial space into a part-time learning center for kids of elementary schools, ages of 5-10. A colorful space, with an overall mystic layout of spaces, aiming to nurture kids’ curiosity for exploring various learning settings, that aims to contribute to their long-term development.
Project name
Horizon Education Center
Location
Vushtrri, Kosovo
Photography
Agon Mehmeti, SNATCH sh.p.k.
Principal architect
Adelina Tahiri Nela, Valdete Pacolli
Design team
Adelina Tahiri Nela, Valdete Pacolli
Client
Daulina and Visar Saraci
Typology
Educational Architecture › School
The design of the “Mapei” showroom combines spatial elements, sensations and materials to create a special environment. The smooth walls, blue stairs and display panels are enriched with fun elements, adding an attractive visual dimension.
Architecture firm
Maden Group
Location
Prishtina, Kosovo
Photography
Leonit Ibrahimi, Dardan Krasniqi
Principal architect
Ideal Vejsa, Gazmend Dema
Collaborators
Vondom, Orendi
Interior design
Maden Group
Lighting
Adria 7 Lighting
Typology
Commercial › Showroom
AET Group: On a surface of 300m², the space integrates a living room, kitchen, 3 bedrooms, 3 bathrooms, stairs and the halls. The proposal starts with the aim to make tangible: silence and unity.The selected shades were the main challenge, as the focus was to create a peaceful environment.
Architecture firm
AET Group
Location
“Qendresa HOME”, Prishtina, Kosovo
Photography
Zejnulla Rexhepi
Principal architect
Safete Veliu, Rexhepi, Zejnulla Rexhepi
Interior design
House interior
Typology
Residential › House
"Prizreni i Ri" is an attractive multipurpose complex to be built in Prizren, Kosovo. Complex has the character of contemporary architecture, including the shape, including the materials of the buildings with which the blocks are formed.
Project name
Prizreni I Ri
Architecture firm
Maden Group
Visualization
Maden Group
Client
Swiss Construction Holding
Typology
Residential › Multipurpose Complex
Argodrinks showroom is a space that serves for the display, testing and purchase of drinks. The showroom has been designed with a completely new look, with the aim of creating adequate spaces for the distribution of brands and creating a comfortable environment for testing.
Project name
Argodrinks by Agrotrade
Architecture firm
Maden Group
Location
Cagllavice, Kosovo
Photography
Leonit Ibrahimi
Principal architect
Ideal Vejsa, Gazmend Dema
Interior design
Maden Group
Typology
Commercial › Store, Showroom
Urban Residences is our proposed entry for an international design competition for 4.2 hectares of dense mixed-use development, initiated in 2024 by a joint venture of private investors Agullimi A & Bel Group sh.p.k in Prizren, Kosovo. This proposal aimed to intertwine a sustainable urban solution, contemporary architecture.
Project name
Prizren Urban Residence
Principal architect
Adelina Tahiri Nela, Valdete Pacolli
Design team
Adelina Tahiri Nela, Valdete Pacolli
Client
SWISS CONSTRUCTION
Status
Design Competition: awarded - 2nd place
Typology
Commercial › Mixed-Use, Housing and Commercial
Embark on a captivating odyssey of the senses at Noya, a masterpiece of culinary and design fusion that we proudly brought to life on the 21st floor in the heart of Prishtina. Noya, a name resonating with the beauty of adorned elegance and divine ornament, stands as a testament to our dedication to crafting spaces that transcend the ordinary.
Architecture firm
Maden Group
Location
Prishtina, Kosovo
Photography
Leonit Ibrahimi
Principal architect
Egzon Dana, Ideal Vejsa
Interior design
Maden Group
Collaborators
Bavaria, Sabri Brahimaj, TakQRK
Lighting
Philips, Adria 7, VioKef
Typology
Hospitality › Restaurant, Bar

