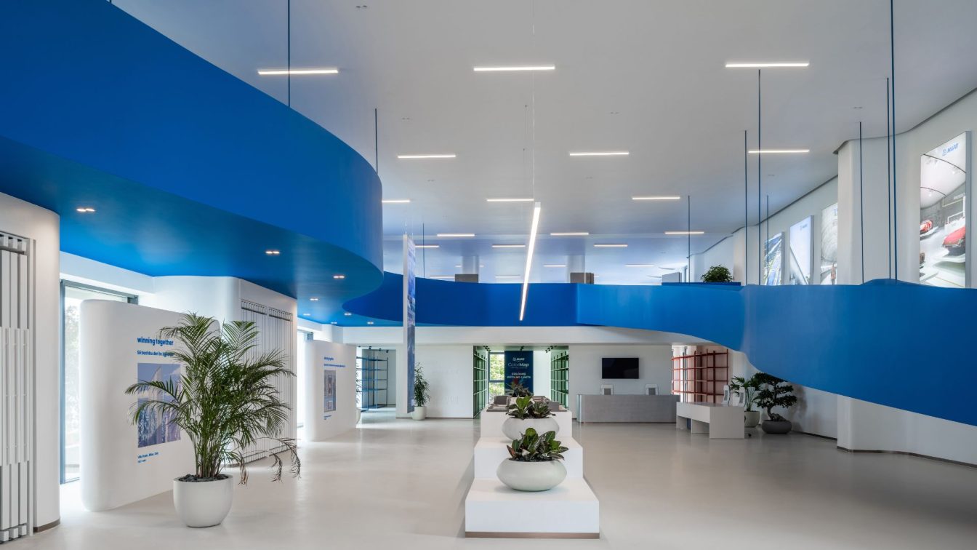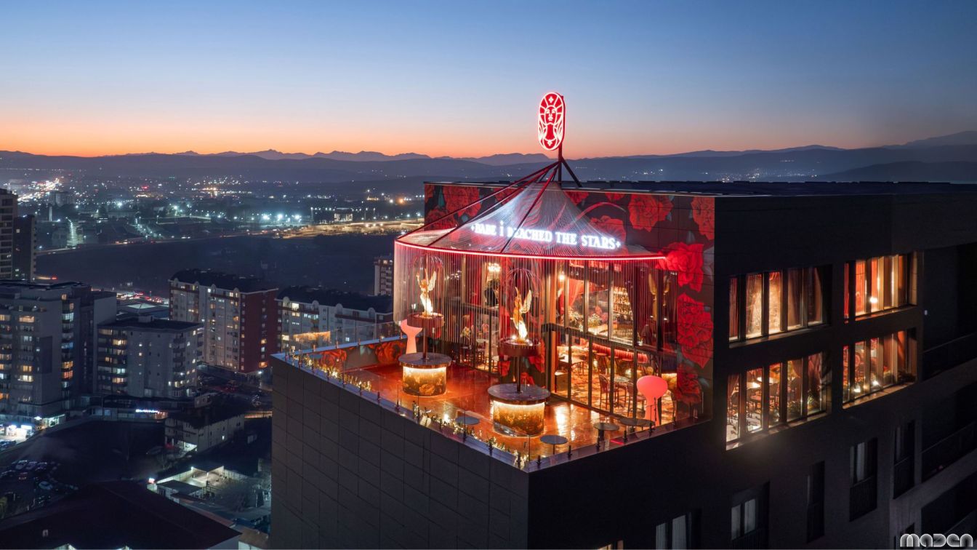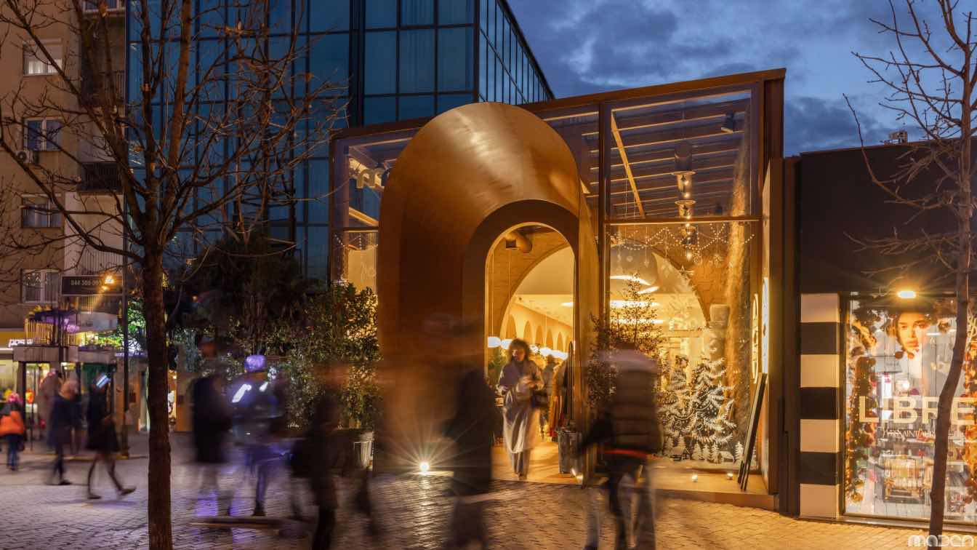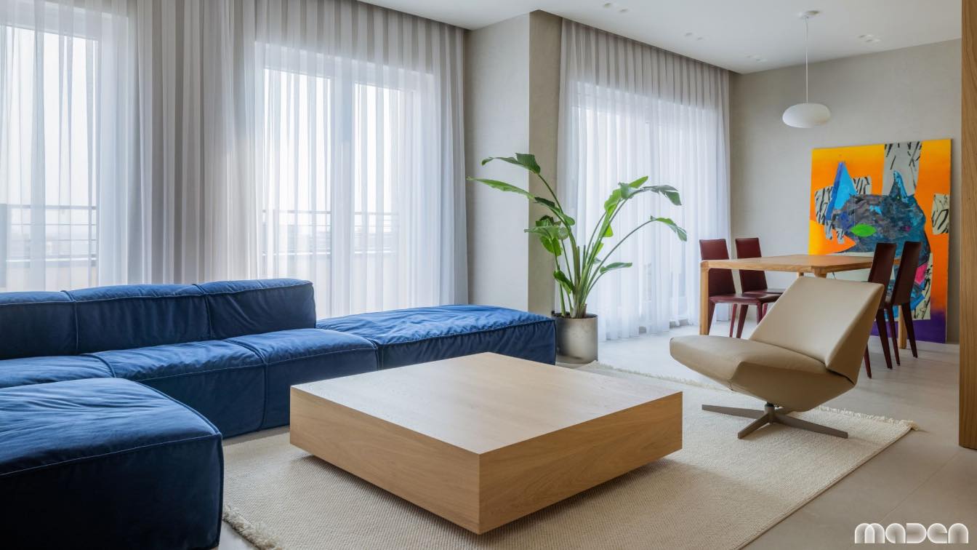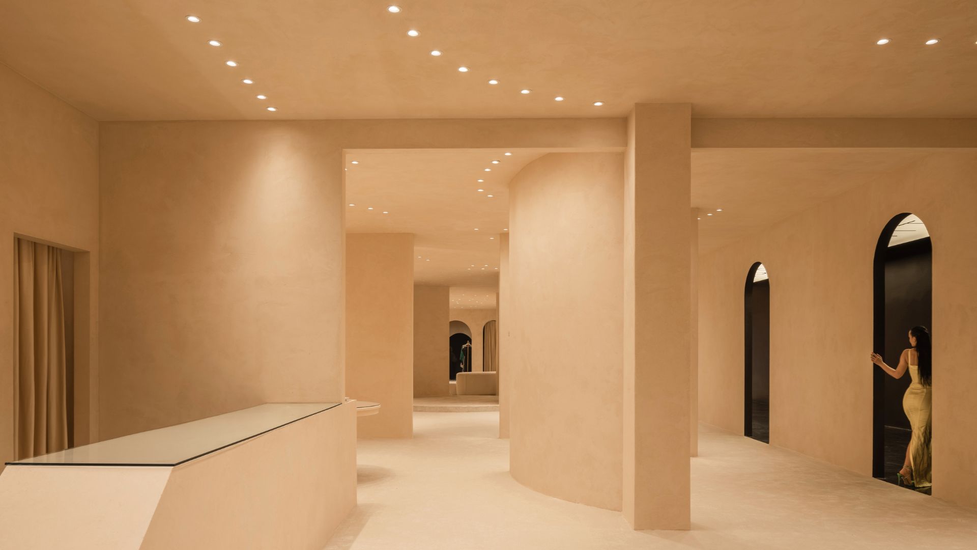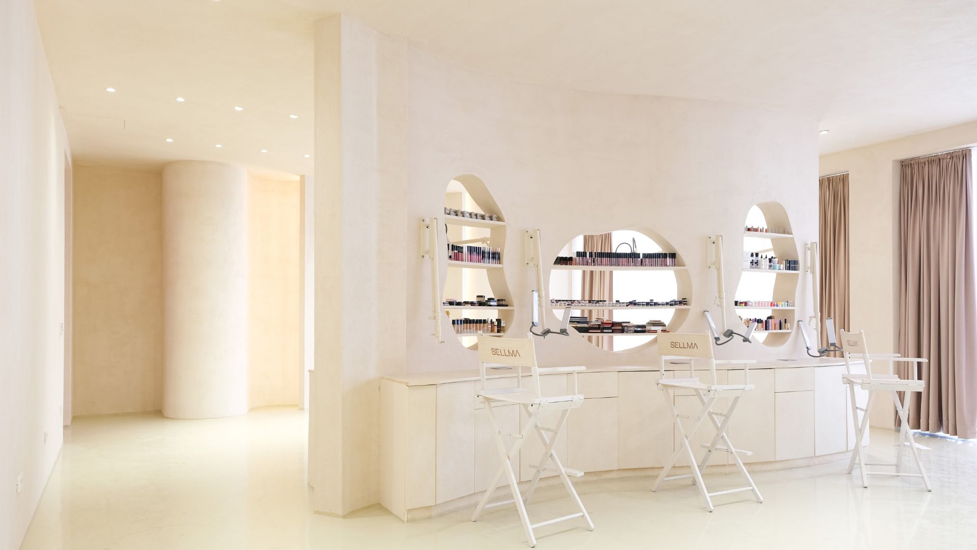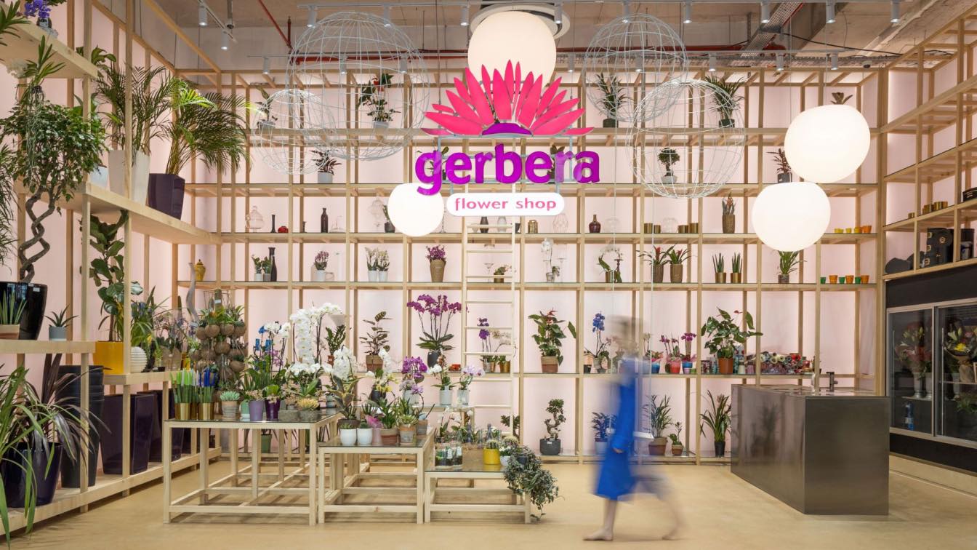The design of the “Mapei” showroom combines spatial elements, sensations and materials to create a special environment. The smooth walls, blue stairs and display panels are enriched with fun elements, adding an attractive visual dimension.
Architecture firm
Maden Group
Location
Prishtina, Kosovo
Photography
Leonit Ibrahimi, Dardan Krasniqi
Principal architect
Ideal Vejsa, Gazmend Dema
Collaborators
Vondom, Orendi
Interior design
Maden Group
Lighting
Adria 7 Lighting
Typology
Commercial › Showroom
AET Group: On a surface of 300m², the space integrates a living room, kitchen, 3 bedrooms, 3 bathrooms, stairs and the halls. The proposal starts with the aim to make tangible: silence and unity.The selected shades were the main challenge, as the focus was to create a peaceful environment.
Architecture firm
AET Group
Location
“Qendresa HOME”, Prishtina, Kosovo
Photography
Zejnulla Rexhepi
Principal architect
Safete Veliu, Rexhepi, Zejnulla Rexhepi
Interior design
House interior
Typology
Residential › House
Embark on a captivating odyssey of the senses at Noya, a masterpiece of culinary and design fusion that we proudly brought to life on the 21st floor in the heart of Prishtina. Noya, a name resonating with the beauty of adorned elegance and divine ornament, stands as a testament to our dedication to crafting spaces that transcend the ordinary.
Architecture firm
Maden Group
Location
Prishtina, Kosovo
Photography
Leonit Ibrahimi
Principal architect
Egzon Dana, Ideal Vejsa
Interior design
Maden Group
Collaborators
Bavaria, Sabri Brahimaj, TakQRK
Lighting
Philips, Adria 7, VioKef
Typology
Hospitality › Restaurant, Bar
The transformation of the exterior and interior design brings a welcoming experience and promotes traditional cuisine in a contemporary environment.
Architecture firm
Maden Group
Location
Pristina, Kosovo
Photography
Leonit Ibrahimi
Interior design
Maden Group
Typology
Hospitality › Restaurant
The apartment is a masterwork of open design, meant to foster a sense of connection and flow between its various spaces. It's like a well-choreographed dance, creating a visual tapestry that extends not just indoors, but also draws in the natural world outside, all while maintaining an ambiance of comfort and liveliness.
Project name
Nude Celosia
Architecture firm
Maden Group
Location
Prishtina, Kosovo
Photography
Leonit Ibrahimi
Principal architect
Ideal Vejsa, Gazmend Dema
Collaborators
Orendi, Solos,Kreativ Ceramika, Nuka Home , Yll Xhaferi, Faton Dermaku
Interior design
Maden Group
Environmental & MEP engineering
Typology
Residential › Apartment
Project name
VALDRIN SAHITI - MoVS Fashion Showroom
Architecture firm
PHI+ARCHITECTS
Location
Prishtinë, Kosovo
Photography
Leonit Ibrahimi
Principal architect
Rinë Zogiani, Bernard Nushi
Design team
Rinë Zogiani, Bernard Nushi, Senior architect: Rinor Zeqiri, Flora Gërvalla
Design year
2022, September
Completion year
2023, January
Interior design
PHI+ARCHITECTS
Collaborators
Knauf, Osram, Mitsubishi Electric
Supervision
PHI+ARCHITECTS, Rinë Zogiani, Bernard Nushi
Material
Plasterboard, Fiber cement, Epoxy, Drywall, Glass, Steel, Textile
Tools used
Autodesk 3ds Max, ArchiCAD
Client
Valdrin Sahiti, VALDRIN SAHITI FASHION DESIGNER
Typology
Commercial › Fashion-Showroom
The design project of SELLMA Beauty - Make up Showroom and SELLMA Shop, was a unique challenge for the architecture design studio PHI+ARCHITECTS due to the large area of about 300 m2 just the Makeup Showroom, not including the administration and workshop parts - as well as the short time for the realization of this project in three months.
Project name
SELLMA Beauty - Make up Showroom and SELLMA Shop
Architecture firm
PHI+ARCHITECTS
Location
Prishtinë, Kosovo
Principal architect
Rinë Zogiani, Bernard Nushi
Design team
Rinë Zogiani, Bernard Nushi, Senior architect: Rinor Zeqiri
Collaborators
Knauf, Osram, Mitsubishi Electric
Design year
2022, September
Completion year
2023, March
Interior design
PHI+ARCHITECTS
Environmental & MEP
Mitsubishi Electric
Supervision
PHI+ARCHITECTS, Rinë Zogiani, Bernard Nushi
Visualization
Rinë Zogiani, Bernard Nushi
Tools used
Autodesk 3ds Max, ArchiCAD
Material
Plasterboard, Fiber cement, Epoxy, Drywall, Glass, Steel, Textile
Client
Sellma Kasumoviq, SELLMA Beauty
Typology
Beauty Salon › Makeup-Showroom and Shop
Stepping into Gerbera Flower shop inside Prishtina Mall shopping center and prepare to be transported to another world. The transformation of this space through the use of various plants is truly breathtaking. From lush ferns to delicate orchids, each plant seems to have a personality of its own, inviting you to explore and discover their unique be...
Project name
Gerbera Flower Shop
Architecture firm
Maden Group
Location
Prishtina Mall, Kosovo
Photography
Leonit Ibrahimi
Interior design
Maden Group
Material
Wood, Polycarbon, Gravel – epoxy, stainless steel
Typology
Commercial › Flower Shop

