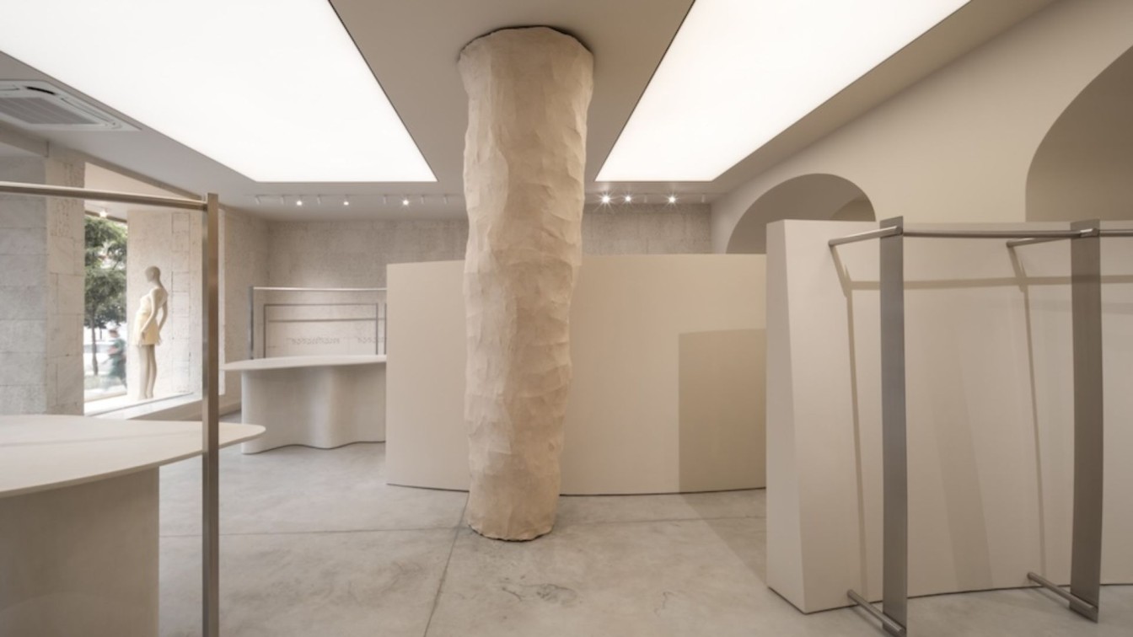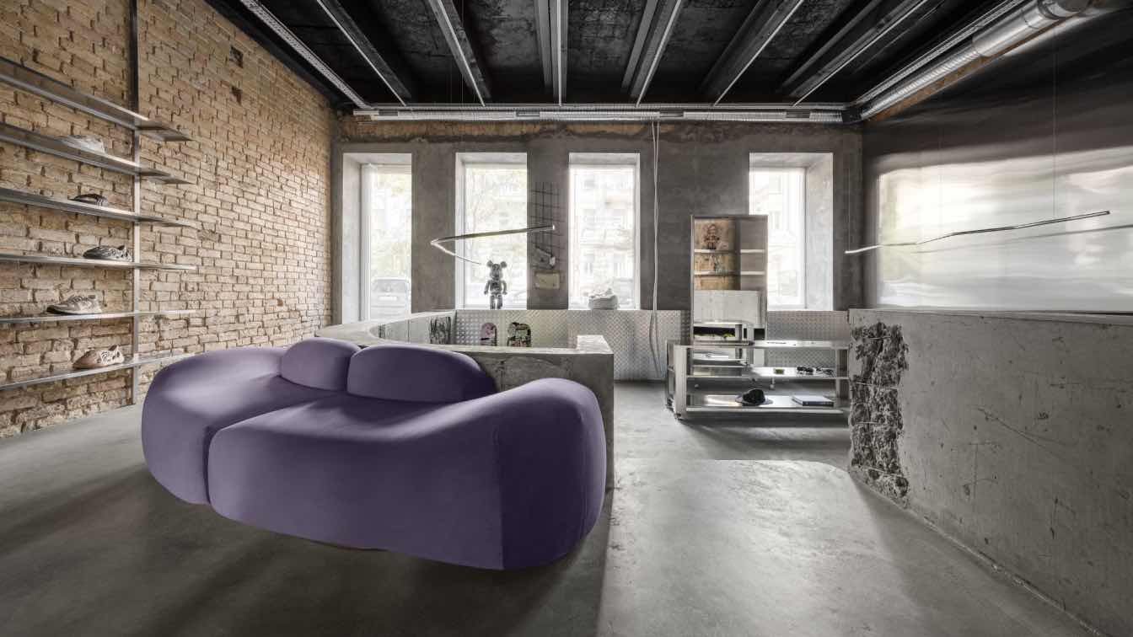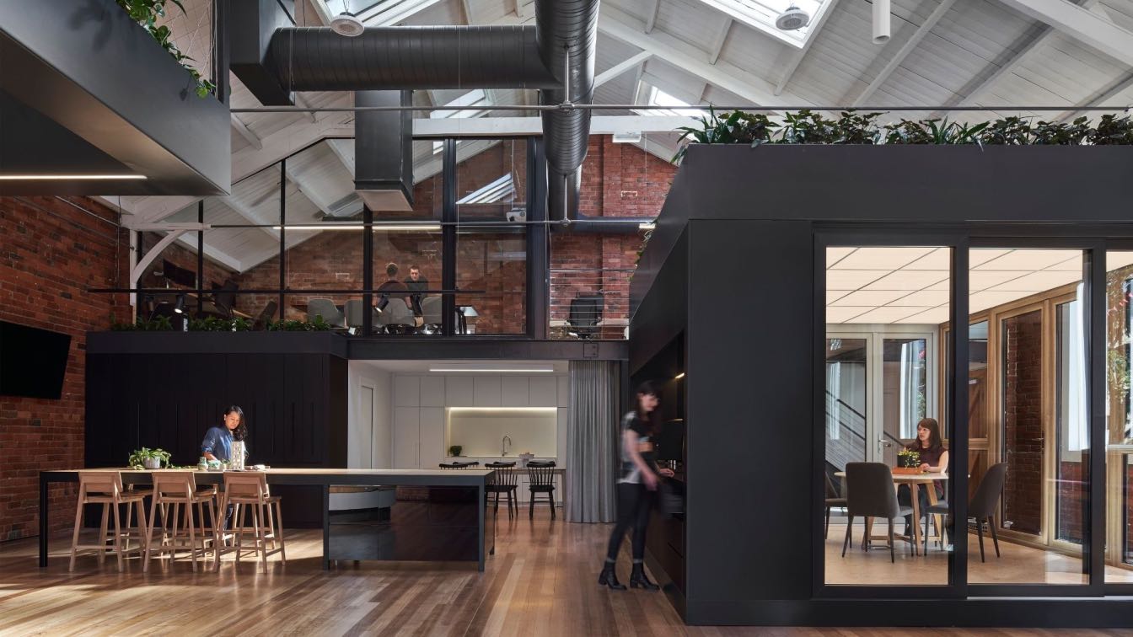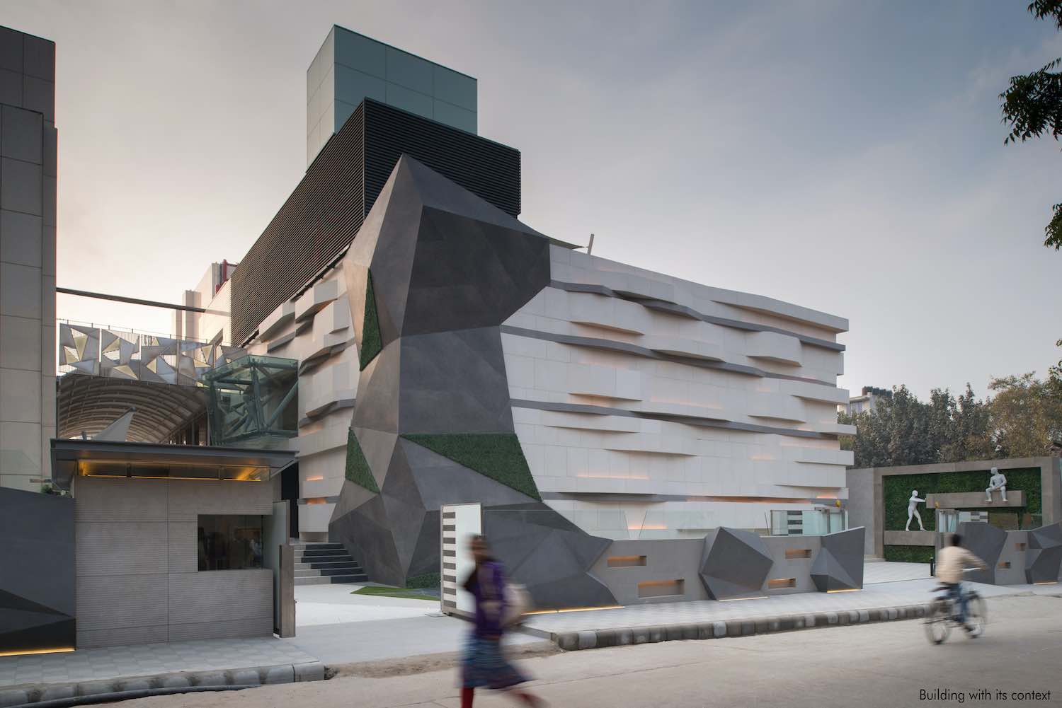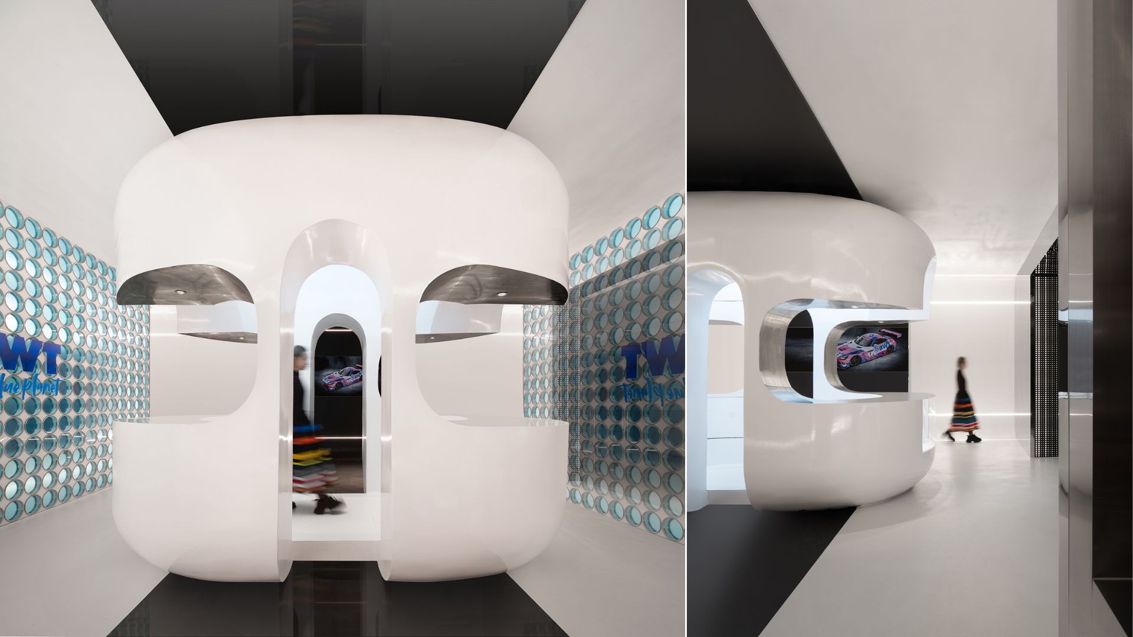A new PAPAYA brand showroom has opened in the heart of the city — a space that continues the philosophy of Between the Walls, where the interior is viewed as a living matter that engages in dialogue with the past and the present.
The studio team began their work with a sense of respect for the history of the place. The space of the former Koshchovni Rachi store retained its authentic elements — shell rock walls and anodized aluminum display cases. These became the starting point for the new interior. Instead of erasing the past, Between the Walls preserved it, emphasized it, and restored it. Fragments of shell rock were found and supplemented with natural stone from the Rivne region, which had been brought to this region during the Soviet era. The combination of these materials creates a sense of integrity, historical depth, and the authentic presence of nature in the space.
The design is based on a combination of natural materials and clear geometric shapes. The polished concrete floor creates a sense of monolithicity and stability. Ceilings with light panels provide uniform, soft diffused light that emphasizes the texture of the materials and does not create unnecessary accents. Visually, the space is filled with light that seems to dissolve into the walls and floor, enhancing the feeling of calm and lightness.

The basis of the furniture solutions is formed by custom-made clothes rails made of matte metal, which repeat the plasticity of the existing arches — their form is both sculptural and functional. They organize the space, direct movement, and at the same time serve as visual markers. Their flexibility hints at a creative reinterpretation of Richard Serra's sculptural language — gravitational, massive, but always human.
Its plastic form resembles natural formations — a wave, a shore, or a piece of rock — and at the same time refers to the origin of the material itself, extracted from coastal areas. The basis of microcement is a mixture of sand and small shells, so its structure literally embodies the “marine” nature. This composition supports the overall concept of naturalness, physicality, and material tranquility that underlies the entire interior.
In a separate area decorated with rich green velvet curtains, there are fitting rooms. The color contrast creates depth and visual intrigue, as well as allowing you to focus your attention on the reflection in the full-length mirrors. This element creates an effect of intimacy and privacy, which is important for a fashion space.
In front of the entrance to the fitting room area is a sofa upholstered in Dedar fabric, whose shade harmonizes perfectly with the deep tone of the velvet curtains, creating a sense of harmony and tranquility. Next to it is a Vitra floor lamp designed by Isamu Noguchi, which continues the overall concept of the interior: soft waves of form and warm sandy colors refer to the natural motifs embedded in every element of the space.

The central element of the showroom is a sculpture by artist Tamara Turlyun. Made of paper and metal wire, it has literally grown into the space — as an object that not only exists but also influences movement, mood, and attention. In her work, Tamara explores the concept of care — through personal history, observing the women in her family, their strength, and love.
“For me, this sculpture became a reflection on the place of care and love. The fact that the work can be ‘read’, for example, as a structure from the world of insects, is not a bad thing — it is just another arrangement in which there is home, love, and care, perhaps in a form different from our ideas,” Tamara Turlyun shares.
Her work was created specifically for this space, taking into account its color, shape, scale, and movement scenarios. It changes the perception of the interior from decorative to deeply emotional.
The new PAPAYA showroom is an example of how an interior can be sensitive to history, yet relevant at the same time. It prioritizes not spectacle, but feelings: silence, respect, thoughtfulness. It is a space where architecture becomes a story — gentle, honest, and tactile.













































About Studio
Between The Walls is an innovative architecture and interior design studio that skillfully creates spaces that harmoniously combine contemporary trends with deep emotional and cultural contexts. The studio is known for its eclectic vision and active promotion of art in design.
In 2023, Between the Walls gained international recognition, winning seven IDA awards, including four gold, two Architecture Masterprize wins, and the LIV Hospitality Design Awards for its Bon Bouquet Cafe project in Paris.
In early 2025, the One by One project was nominated for Building of the Year by ArchDaily.
The studio has been featured in prestigious publications such as Architectural Digest, ELLE Decoration, DeZeen, and others, confirming its status as a leader in global interior design.

