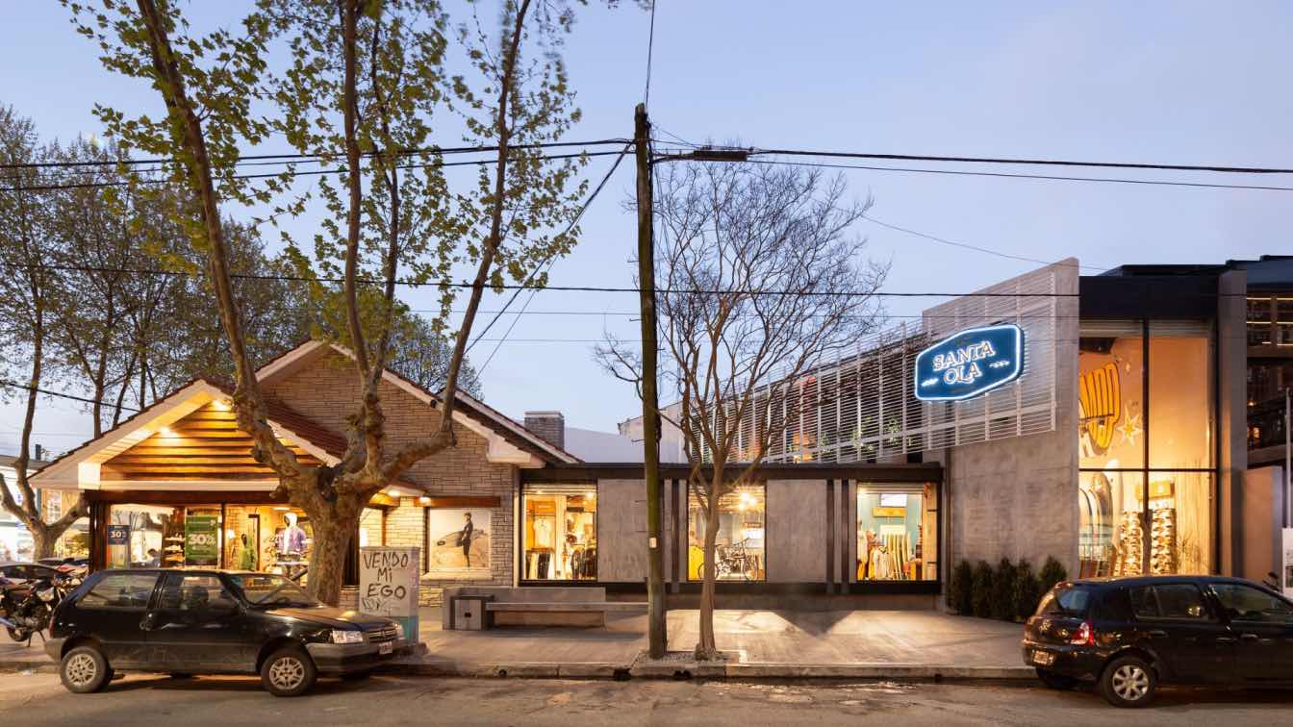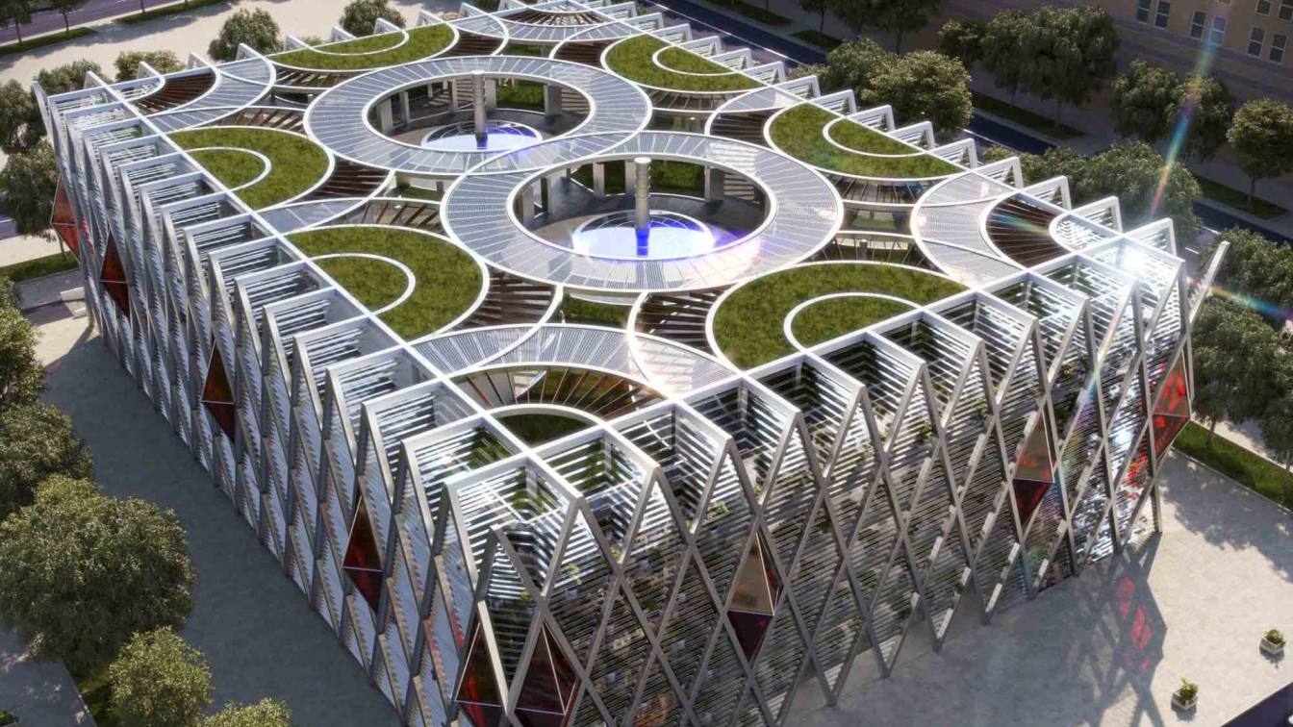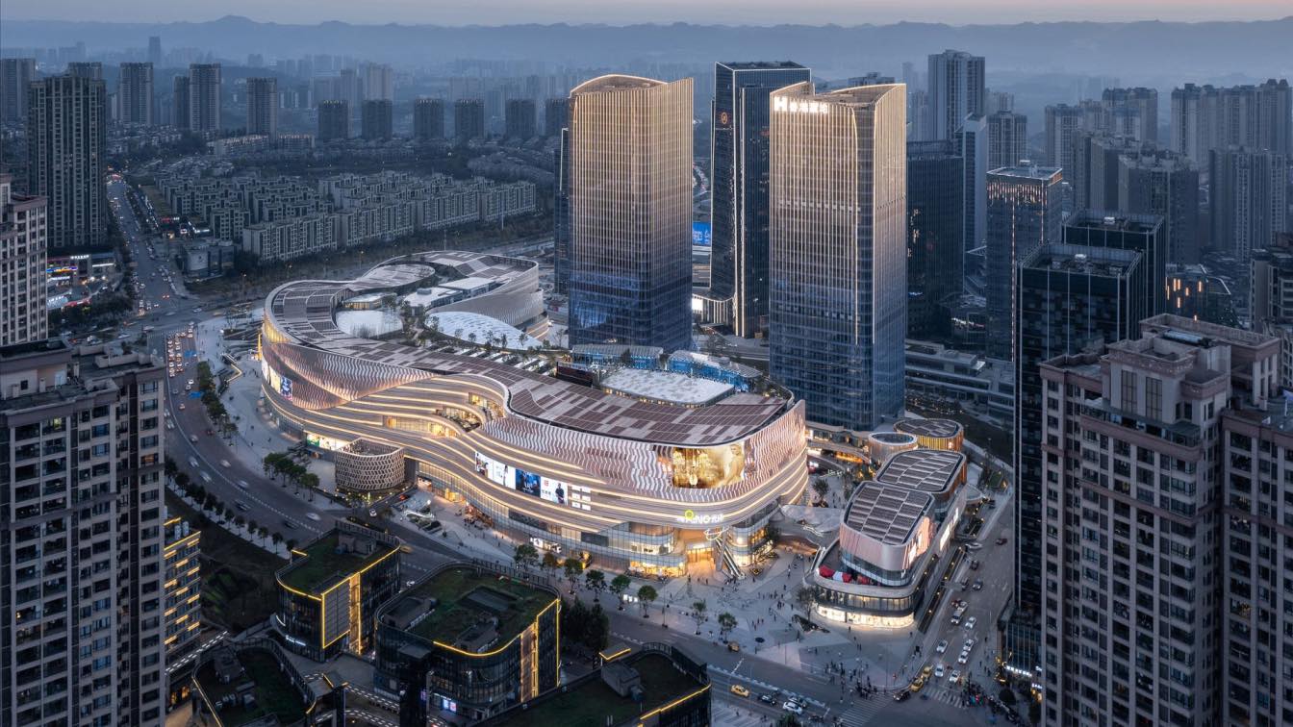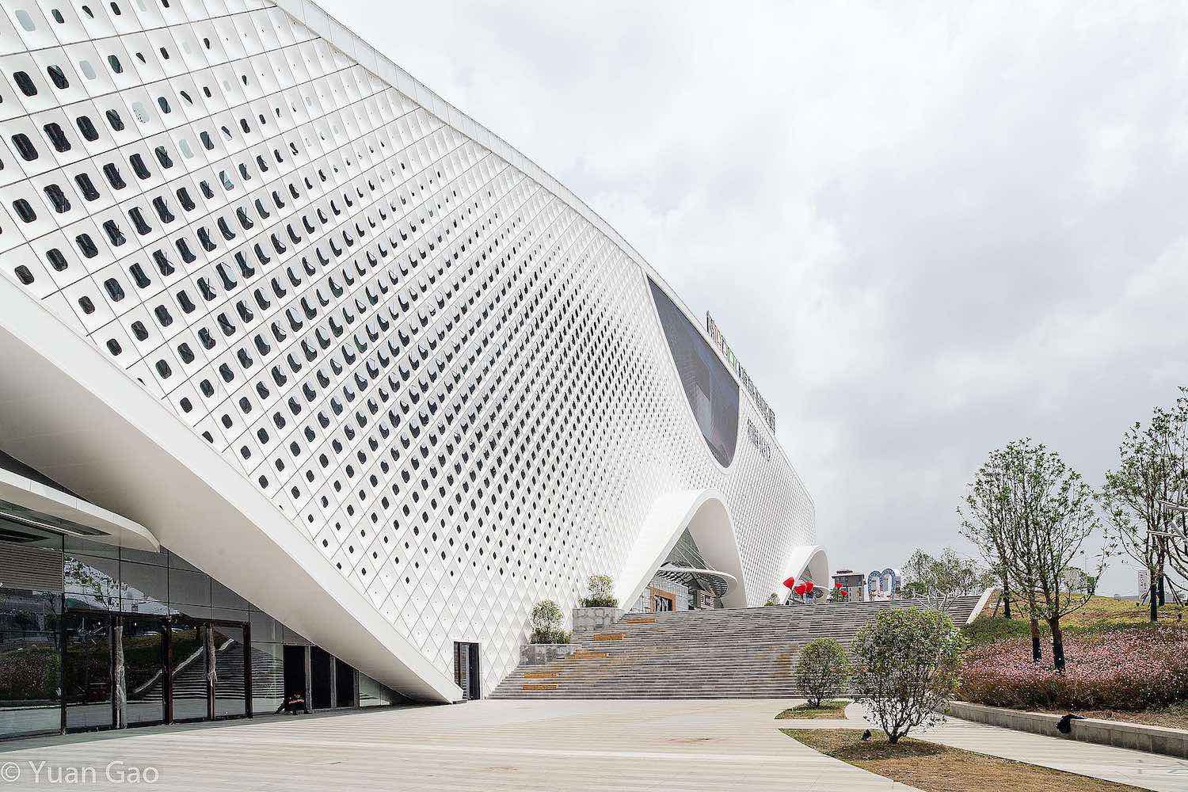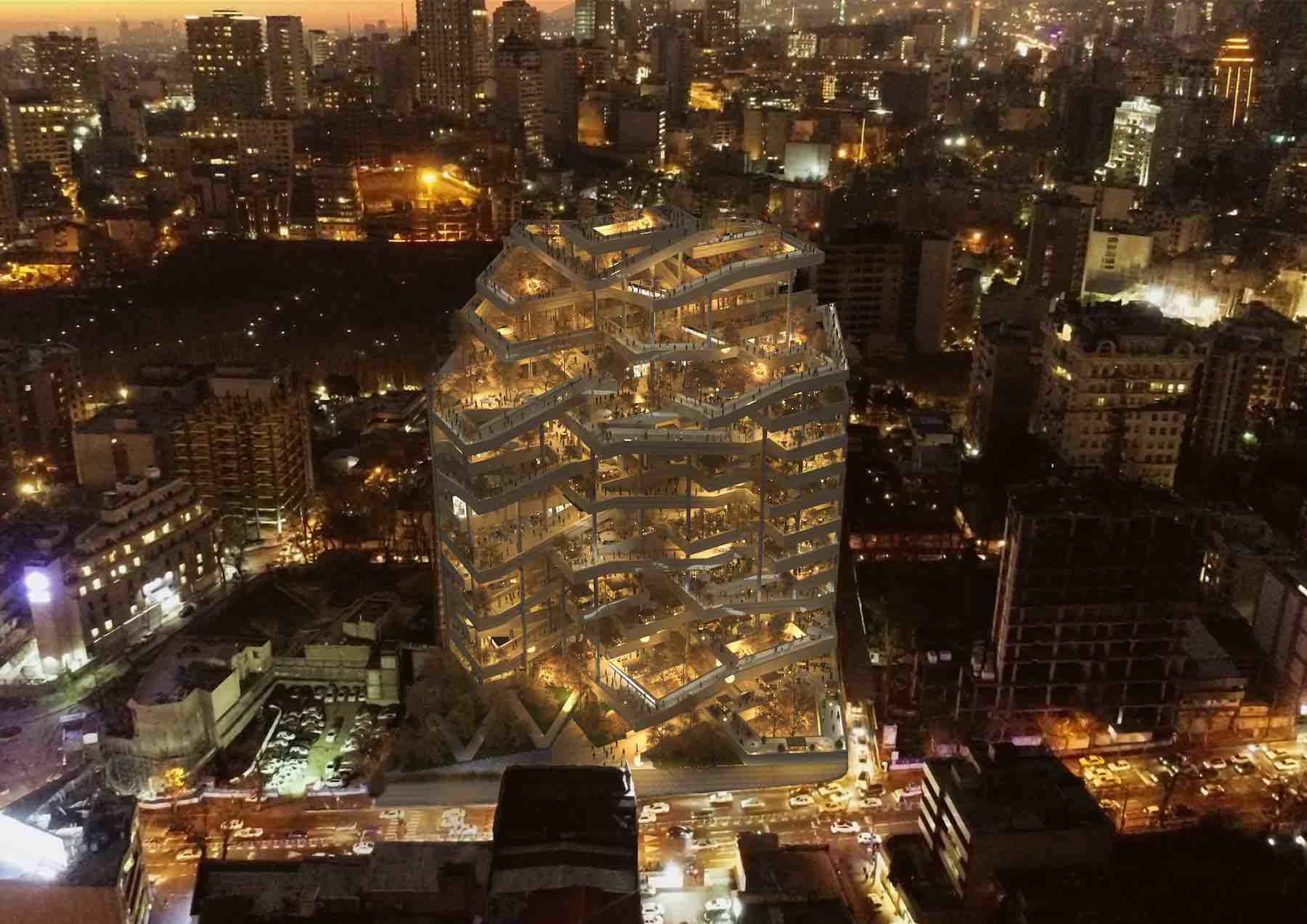The project consists of the valorization and expansion of a “Chalet Marplatense” that has been operating as a commercial space for the past eight years. It is located on the Güemes commercial district, an area undergoing expansion and transformation with a high pedestrian and vehicular density.
Architecture firm
Moirë Arquitectos
Location
Mar del Plata, Buenos Aires, Argentina
Typology
Commercial › Shopping Center
Ecological, bioclimatic and self-sufficient luxury shopping center, with real zero energy consumption. Industrialized, prefabricated, removable, relocatable and reconfigurable building
Project name
MAGIC FOREST Luxury Eco-Shoping Center
Architecture firm
Luis De Garrido Architects
Principal architect
Luis De Garrido
Client
Promociones Milla de Oro S.A.
Typology
Commercial, Shopping Center
In 2017, as multiple places in China were being heavily impacted by smog, the top-tier developer Hong Kong Land was making plans to construct a shopping mall in Chongqing which would become known as "The Ring". The Hong Kong Land proposed a design which would combine eco-friendliness and commercial elements, creating an "integration of city and nat...
Project name
Hongkong Land's Yorkville - The Ring
Architecture firm
PH Alpha Design
Location
Chongqing, China
Photography
CreatAR Images
Principal architect
Ping XU
Design team
Clive CHOW, Ryan TONG, Lin HAO, Dongdong QIN
Landscape
ASPECT Studios, Stephen Buckle
Material
Simulated Stone with integrated LED, Fritted Glass, Aluminium Panel with LED, Low-E Glass
Client
Hongkong Land Limited
Typology
Commercial › Shopping Mall
The Beijing-based architecture firm Public Work Department (PWD) has designed Guizhou Modoo Shopping Mall in China.
Project name
Guizhou Modoo Shopping Mall
Architecture firm
Public Work Department (PWD)
Location
Guiyang, Guizhou, China
Principal architect
Liming Kong, Lin Wang
Design team
Public Work Department (PWD)
Collaborators
Guizhou Zhucheng Architecture Co. Ltd
Built area
(Total Floor Area) 358920.46 m²
Site area
(Total Planning Area) 106958 m²
Interior design
Midsummer (仲夏机构)
Civil engineer
Tong Xu, Bo Su, Shuofeng Wang
Structural engineer
Kepeng Han
Environmental & MEP
Jian Li, Zheng Huang, Ying Su
Lighting
Zhong Zheng Daohe Construction Engineering Co. Ltd
Construction
China Railway No.2 Engineering Group Construction Co. LTD
Supervision
Chongqing Jianxin Construction Project Supervision Consulting Co. LTD
Visualization
Public Work Department (PWD)
Tools used
Autodesk Revit, Autodesk 3ds Max, Rhinoceros 3D, Grasshopper
Client
Guizhou Zhongtou Tengda
The Tehran-based architectural design studio Farshad Mehdizadeh has designed "Tehran Eye, Vertical Street" a façade design and reorganization of an existing structure that located in Tehran, Iran.
Project description by the architects:
The project brief was a façade design and reorganization...

