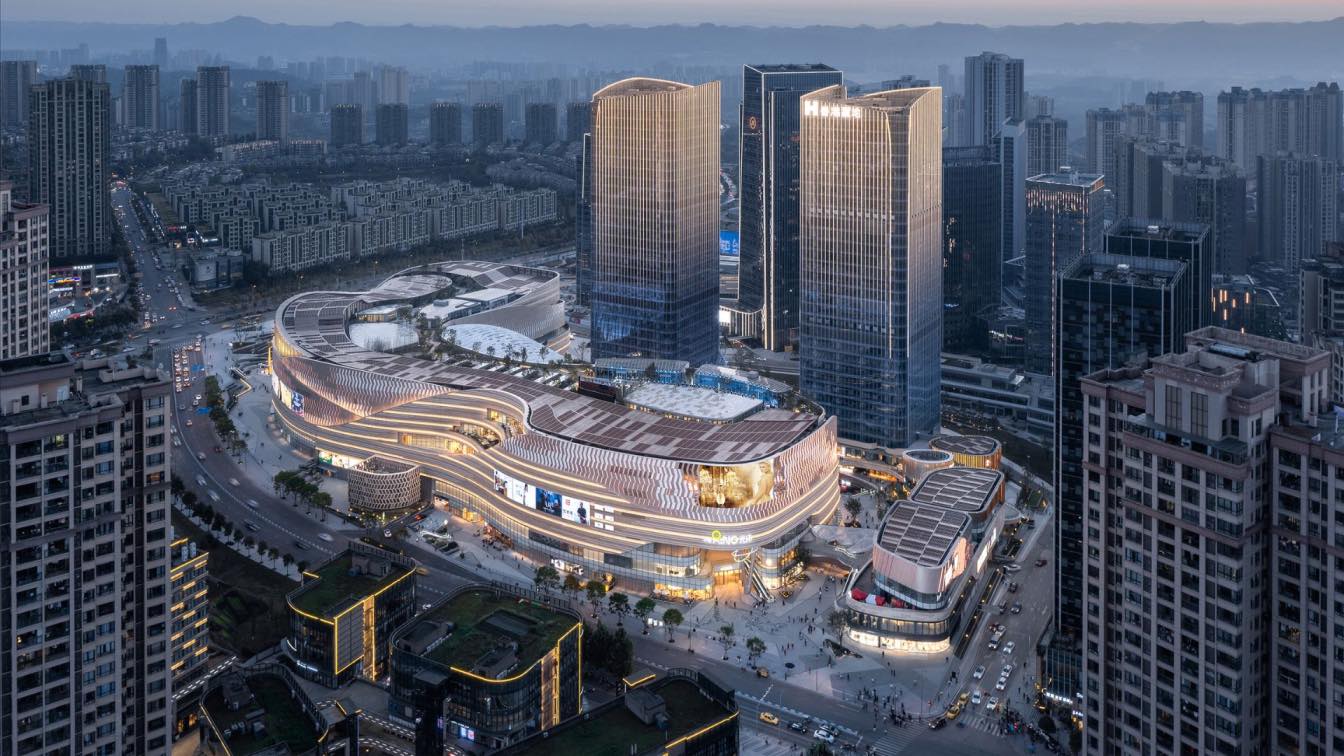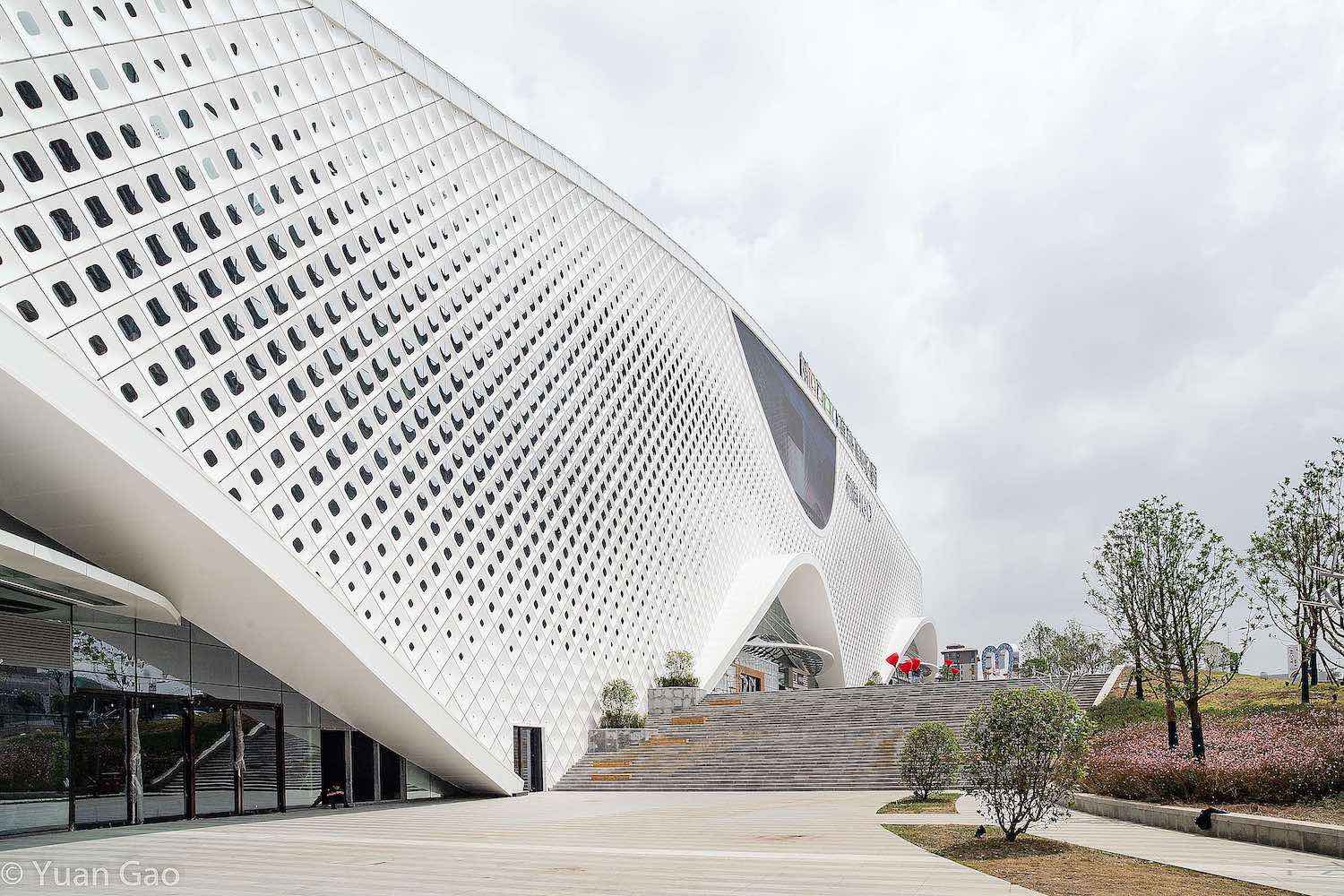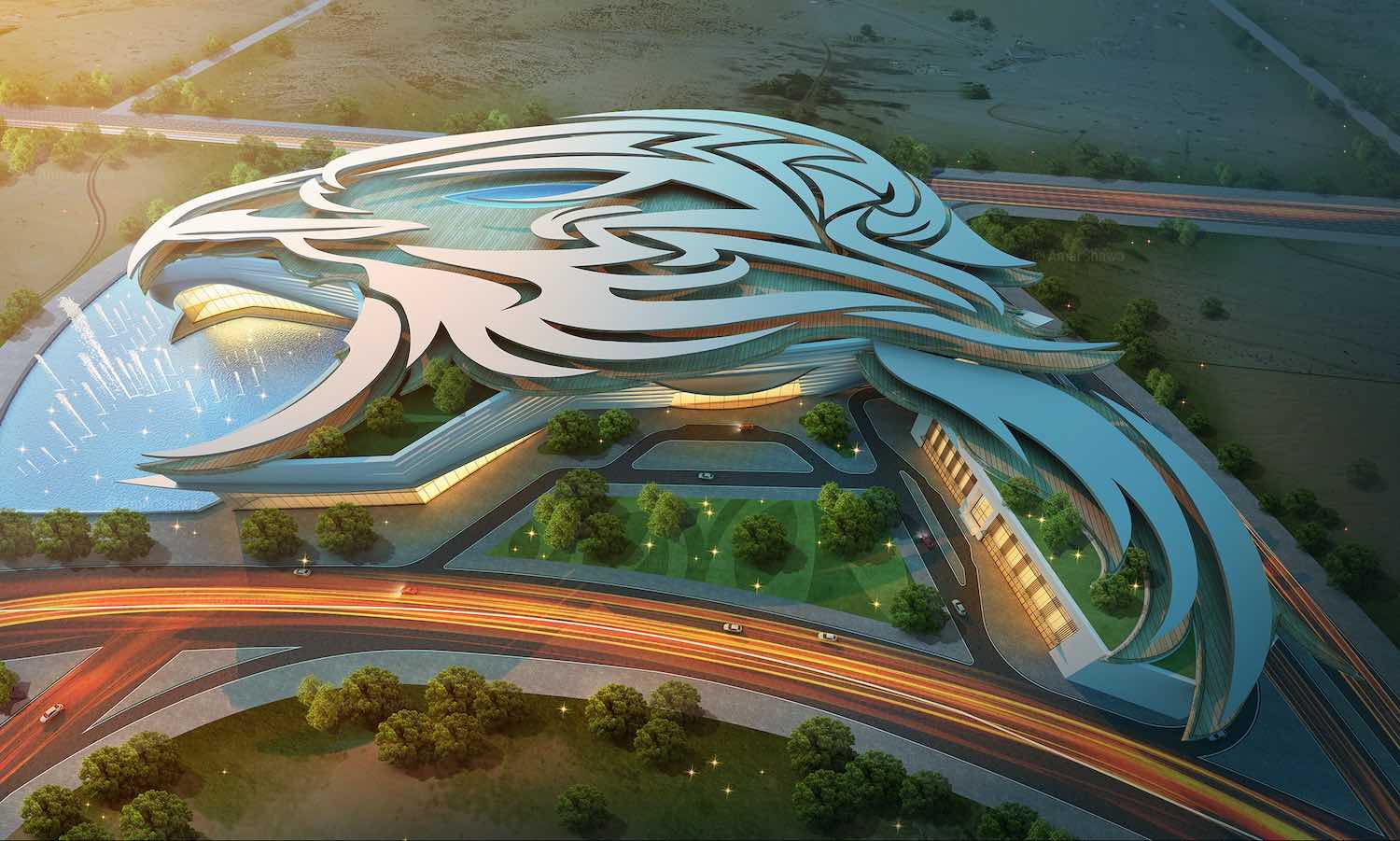In 2017, as multiple places in China were being heavily impacted by smog, the top-tier developer Hong Kong Land was making plans to construct a shopping mall in Chongqing which would become known as "The Ring". The Hong Kong Land proposed a design which would combine eco-friendliness and commercial elements, creating an "integration of city and nat...
Project name
Hongkong Land's Yorkville - The Ring
Architecture firm
PH Alpha Design
Location
Chongqing, China
Photography
CreatAR Images
Principal architect
Ping XU
Design team
Clive CHOW, Ryan TONG, Lin HAO, Dongdong QIN
Landscape
ASPECT Studios, Stephen Buckle
Material
Simulated Stone with integrated LED, Fritted Glass, Aluminium Panel with LED, Low-E Glass
Client
Hongkong Land Limited
Typology
Commercial › Shopping Mall
The Beijing-based architecture firm Public Work Department (PWD) has designed Guizhou Modoo Shopping Mall in China.
Project name
Guizhou Modoo Shopping Mall
Architecture firm
Public Work Department (PWD)
Location
Guiyang, Guizhou, China
Principal architect
Liming Kong, Lin Wang
Design team
Public Work Department (PWD)
Collaborators
Guizhou Zhucheng Architecture Co. Ltd
Built area
(Total Floor Area) 358920.46 m²
Site area
(Total Planning Area) 106958 m²
Interior design
Midsummer (仲夏机构)
Civil engineer
Tong Xu, Bo Su, Shuofeng Wang
Structural engineer
Kepeng Han
Environmental & MEP
Jian Li, Zheng Huang, Ying Su
Lighting
Zhong Zheng Daohe Construction Engineering Co. Ltd
Construction
China Railway No.2 Engineering Group Construction Co. LTD
Supervision
Chongqing Jianxin Construction Project Supervision Consulting Co. LTD
Visualization
Public Work Department (PWD)
Tools used
Autodesk Revit, Autodesk 3ds Max, Rhinoceros 3D, Grasshopper
Client
Guizhou Zhongtou Tengda
Designed by Amer Shawa, This project is a shopping mall in Dubai, which was already partly under construction, when it was suddenly stopped due to change of plans and need for re-design. This was when Amer Shawa first got involved in it and suggested the design on this image as part of a competition.
Architecture firm
Shawa Architecture
Location
Falcon city, Dubai, United Arab Emirates
Tools used
AutoCAD, Autodesk 3ds Max, V-Ray, Adobe Photoshop
Principal architect
Amer Shawa
Typology
Commercial, Shopping mall




