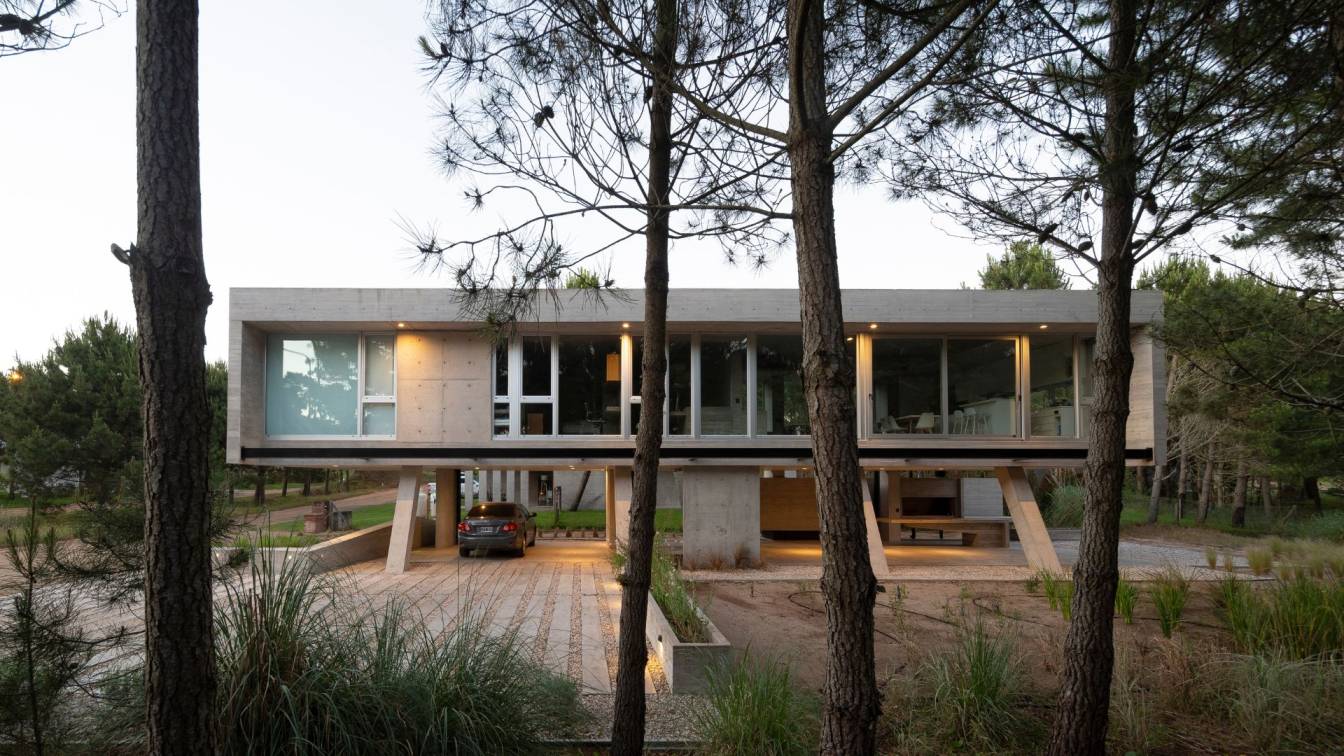
Estudio Galera Arquitectura designs Fragata House in Pinamar, Argentina
Concrete Houses | 2 years agoFragata house was designed in 2017 and built between that year and 2021 in Alamos neighborhood, northwest Pinamar. During the pandemic, the house was the only one on the block in a neighborhood that was developing at a lethargic pace, but which was shortly surrounded by several works -some even inhabited before Fragata House. This area continues to date to be the fastest growing sector of the city, creating a constantly changing urban landscape.
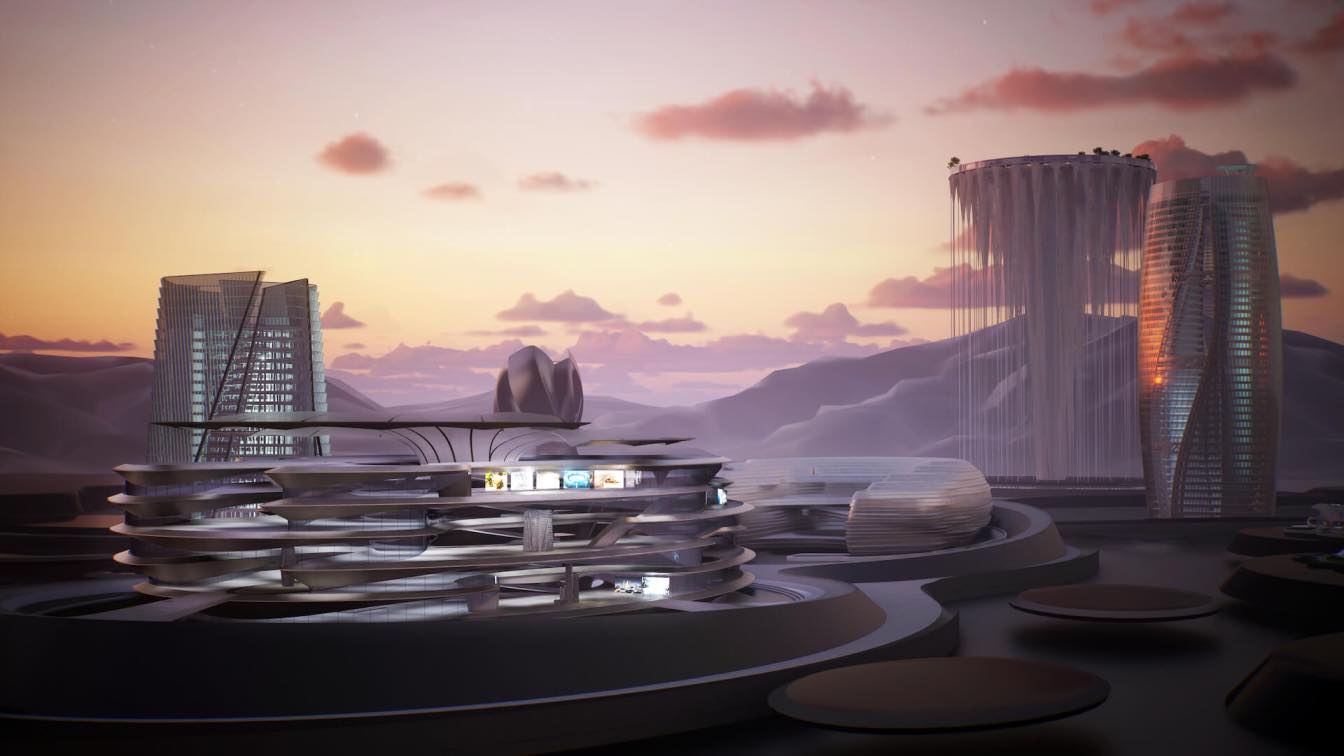
Metrotopia Metaverse launches with 'Knowledge Transfer' virtual exhibition and vernissage - A Venice Architecture Biennale collateral event
Events | 2 years agoZaha Hadid Architects and Chicago-based ArchAgenda announce and launch METROTOPIA, a unique metaverse venture dedicated to becoming the virtual communication hub for the global design community.
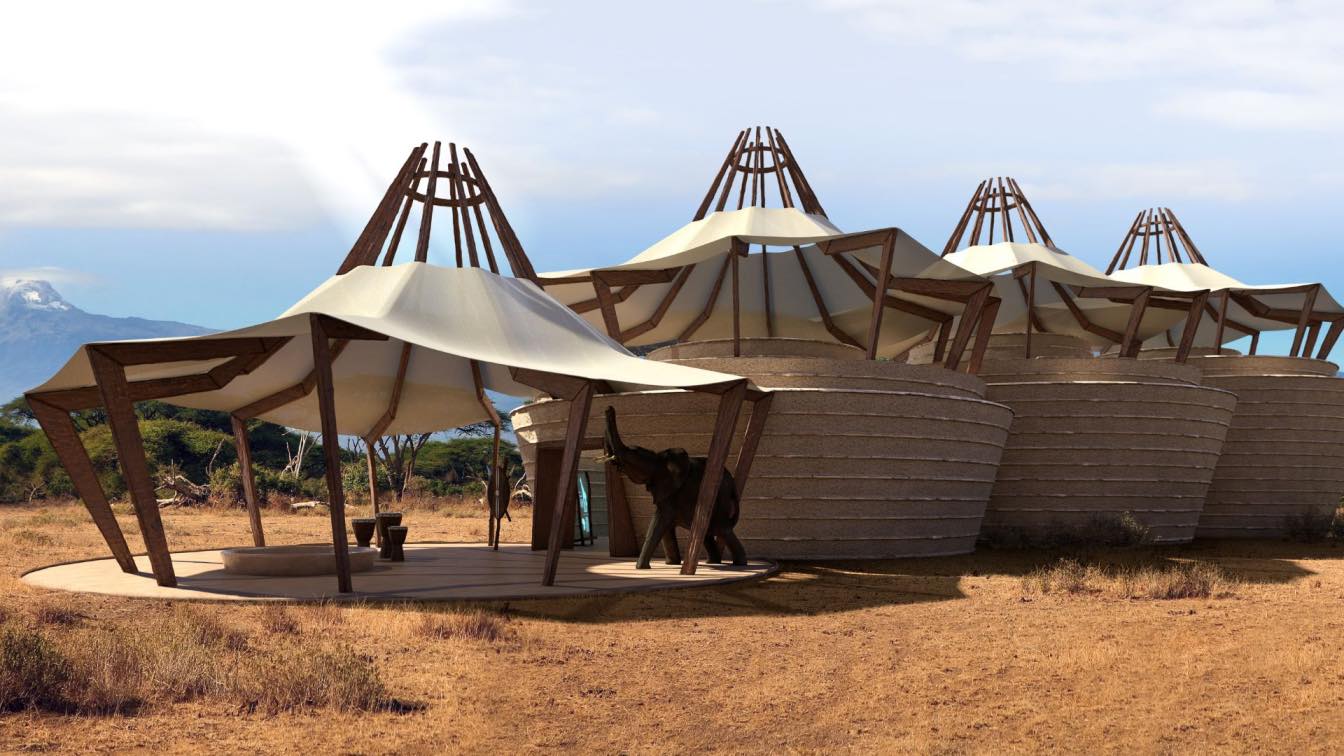
Wildernes Pavilion at Kilimanjaro by Peter Stasek Architects - Corporate Architecture
Visualization | 2 years agoThe proposed Pavilion consists of a forecourt under a tent roof for the reception and greeting of the guests as well as three connected round buildings. These are on the ground floor successively walkable with the possibility by a spiral staircase "the observatory" on the roof terrace to reach.
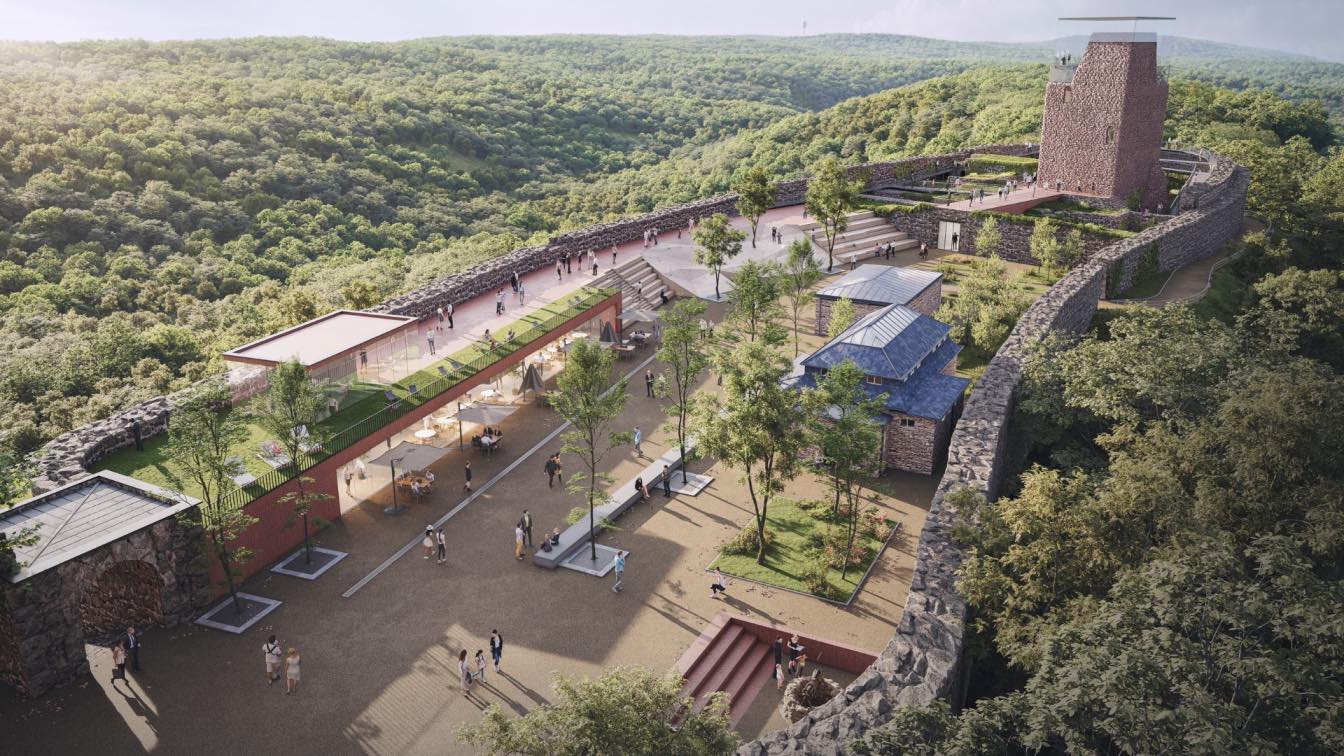
Code Unique and The Digital Bunch wins the international competition for the modernization of Kyffhausen Castle
Visualization | 2 years agoKyffhausen Castle, located in the central part of Germany, is a true gem of medieval architecture. Our job here was to collaborate the ruins of the medieval castle with the museum concept provided by Code Unique Architecten. The images we created were submitted as a competition entry, and needless to say, this project won the competition.
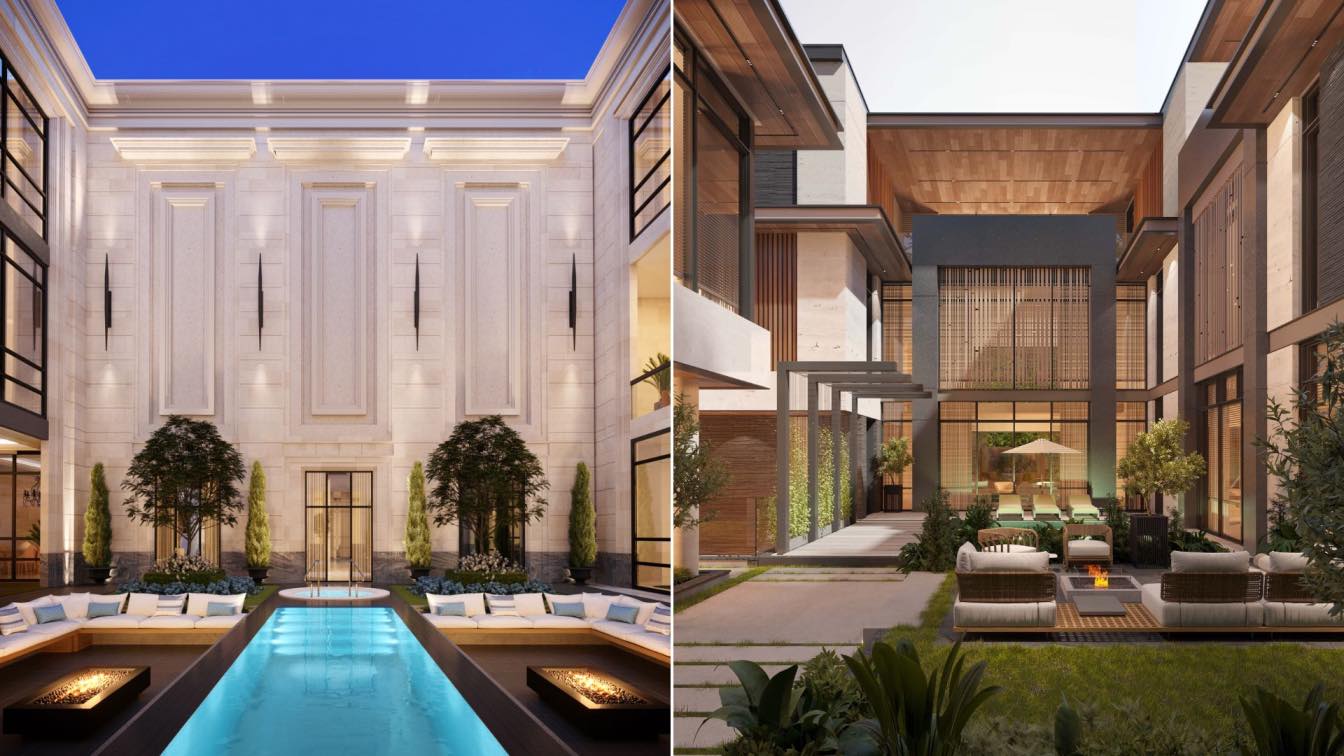
Dubai-based iMaker Group is a premier architecture, interior design, and landscaping company that has been providing luxury services to clients for years. Boasting a plethora of successful projects in both Saudi Arabia and the UAE, the company's emphasis on bespoke design and creating luxurious spaces has made it the go-to choice for those looking to elevate their living spaces.
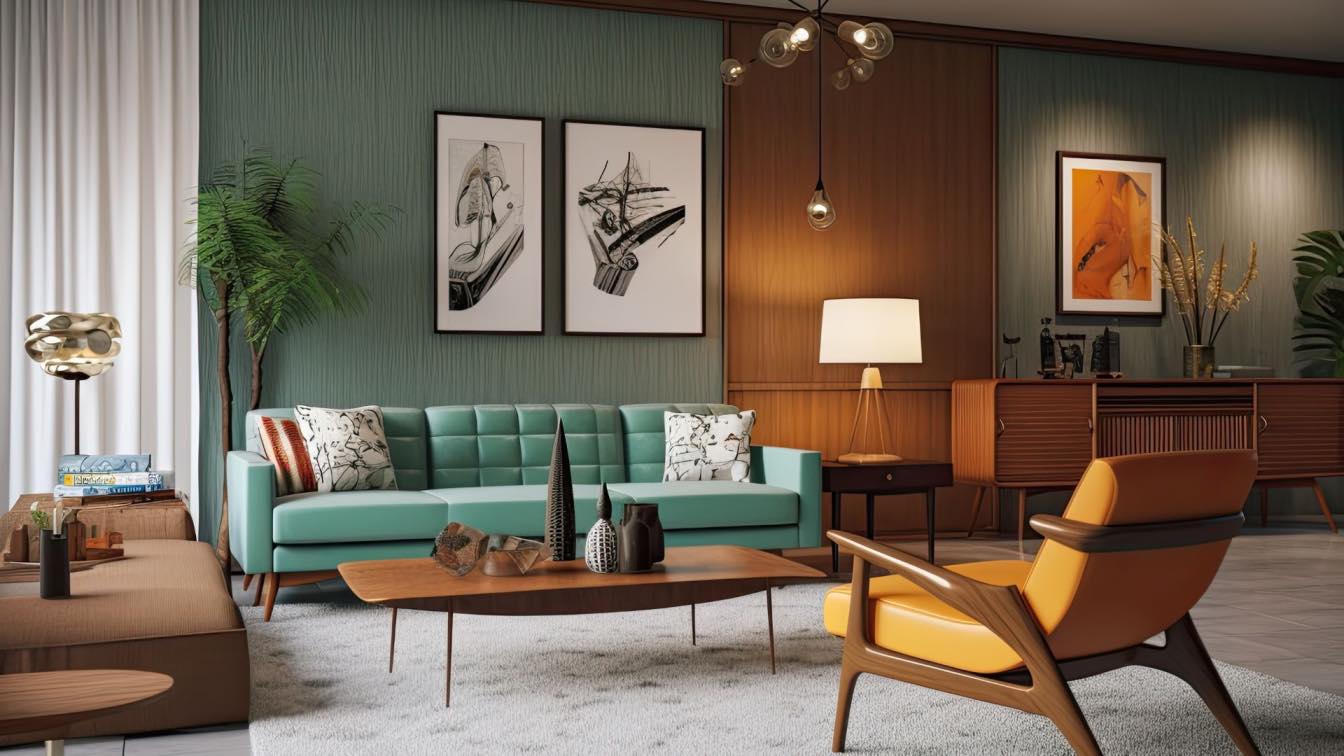
Choosing between two similar design aesthetics can be difficult. Discover the differences between mid-century modern and modern design for homes and offices.
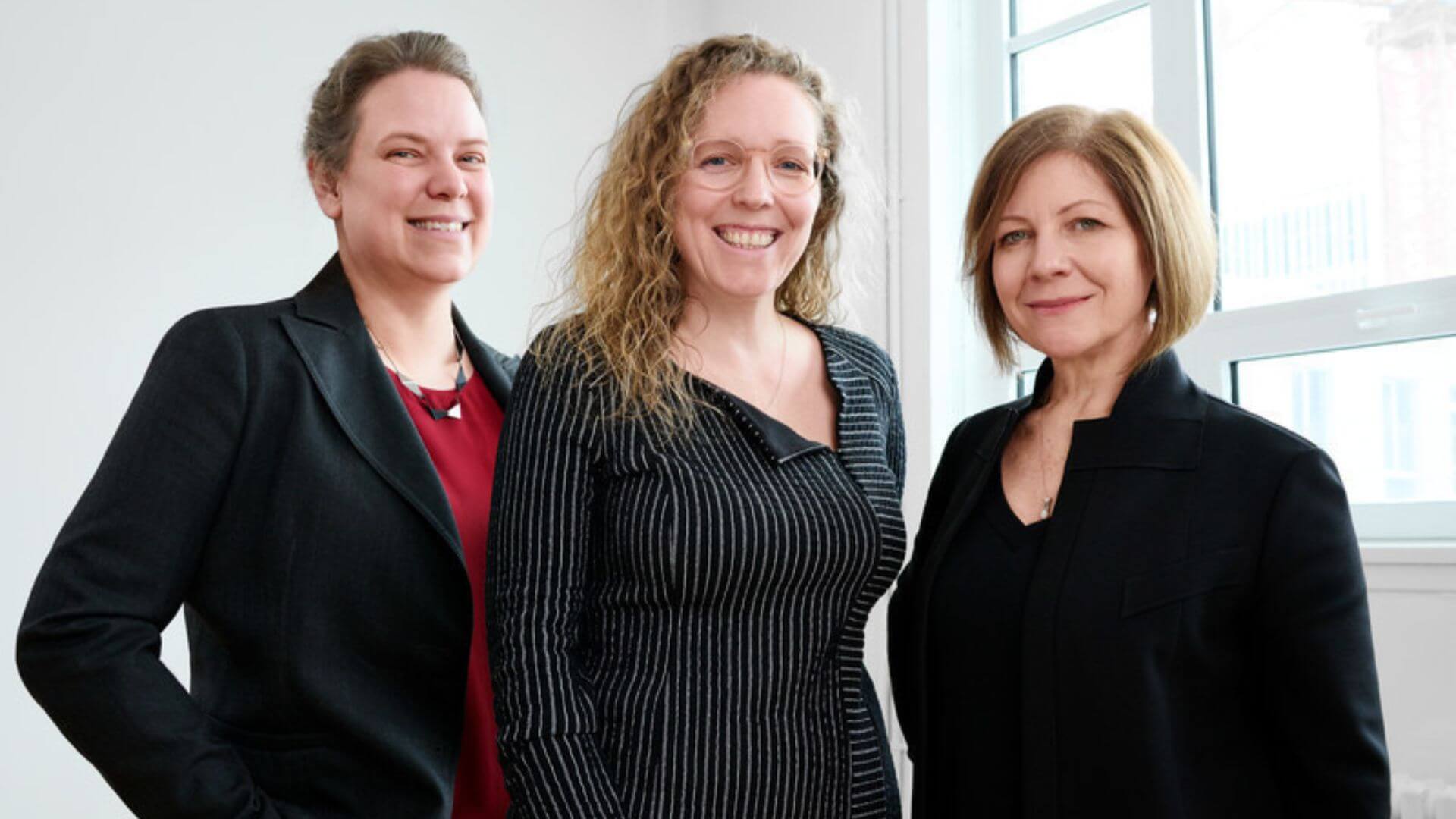
EVOQ Architecture is proud to announce the appointment of three new associates to its management team: Lise Desjardins, Marianne Leroux, and Sybil McKenna. As architects, they have long been involved in the management of the firm’s heritage conservation projects and have contributed significantly to the development of the heritage studio, specializing in institutional, governmental, and residential architecture. As associates, they will continue to enrich EVOQ’s culture and values.
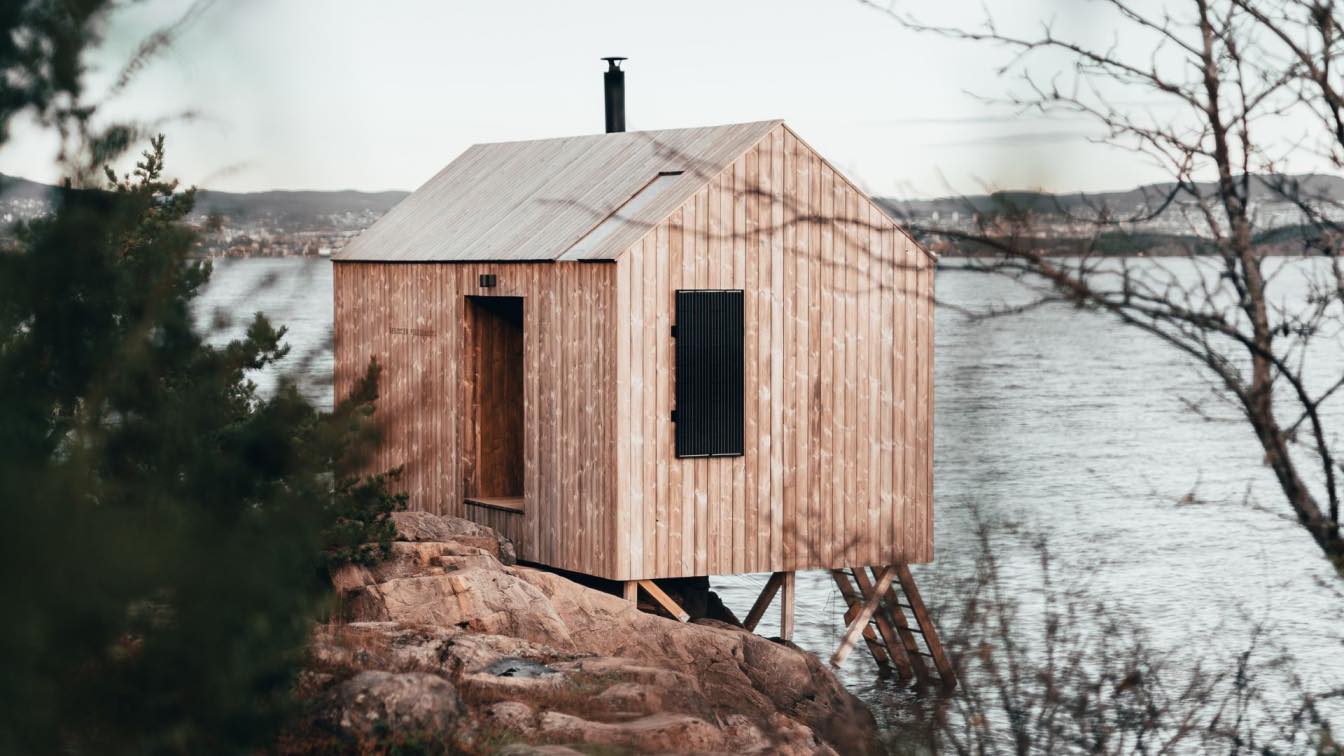
As our lives become increasingly cluttered, finding extra storage space can be a challenge. One solution that has been gaining popularity in recent years is the log cabin. These sturdy structures can provide a range of benefits, from additional storage space to a comfortable retreat from the stresses of daily life. In this article, we'll explore the convenience of extra storage space and the benefits of a log cabin in more detail.