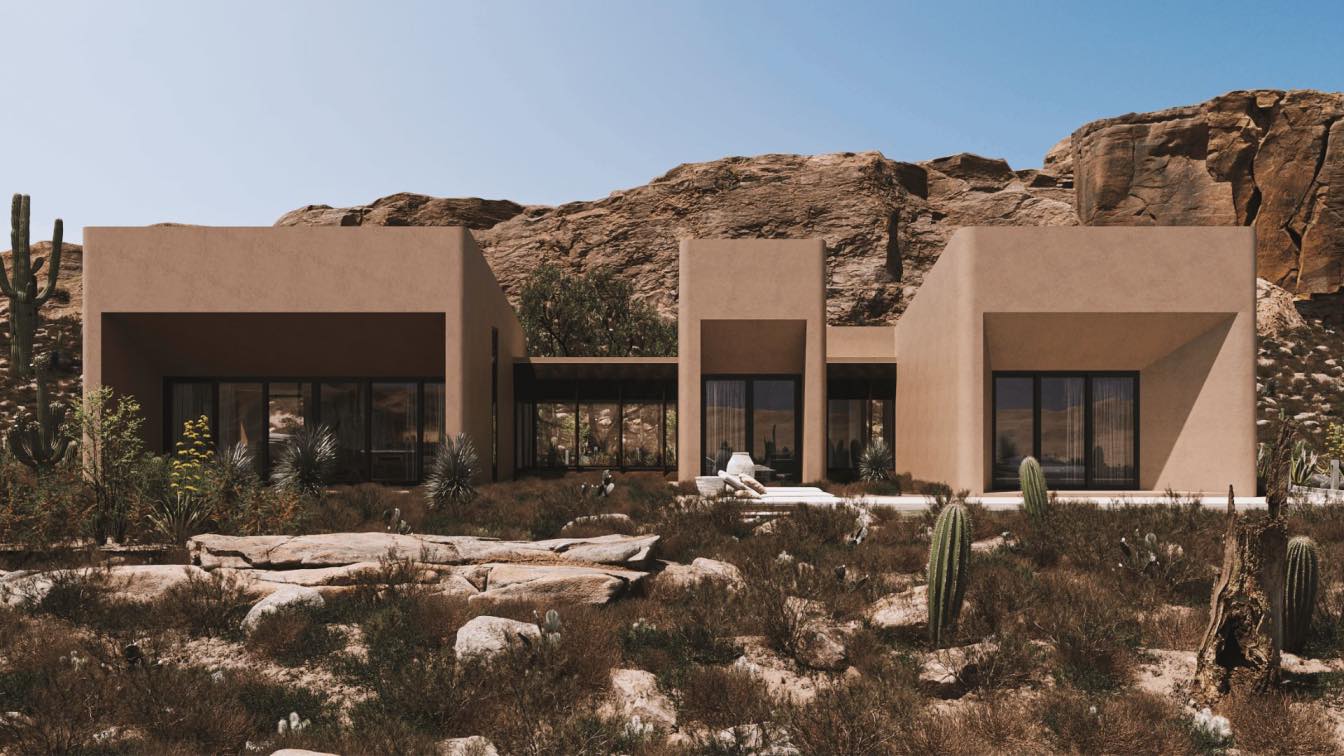
Çol House, inspired by the design in Puembo, Ecuador. The reason we put this name on the Project is being between desert and Çol in Turkish means desert.
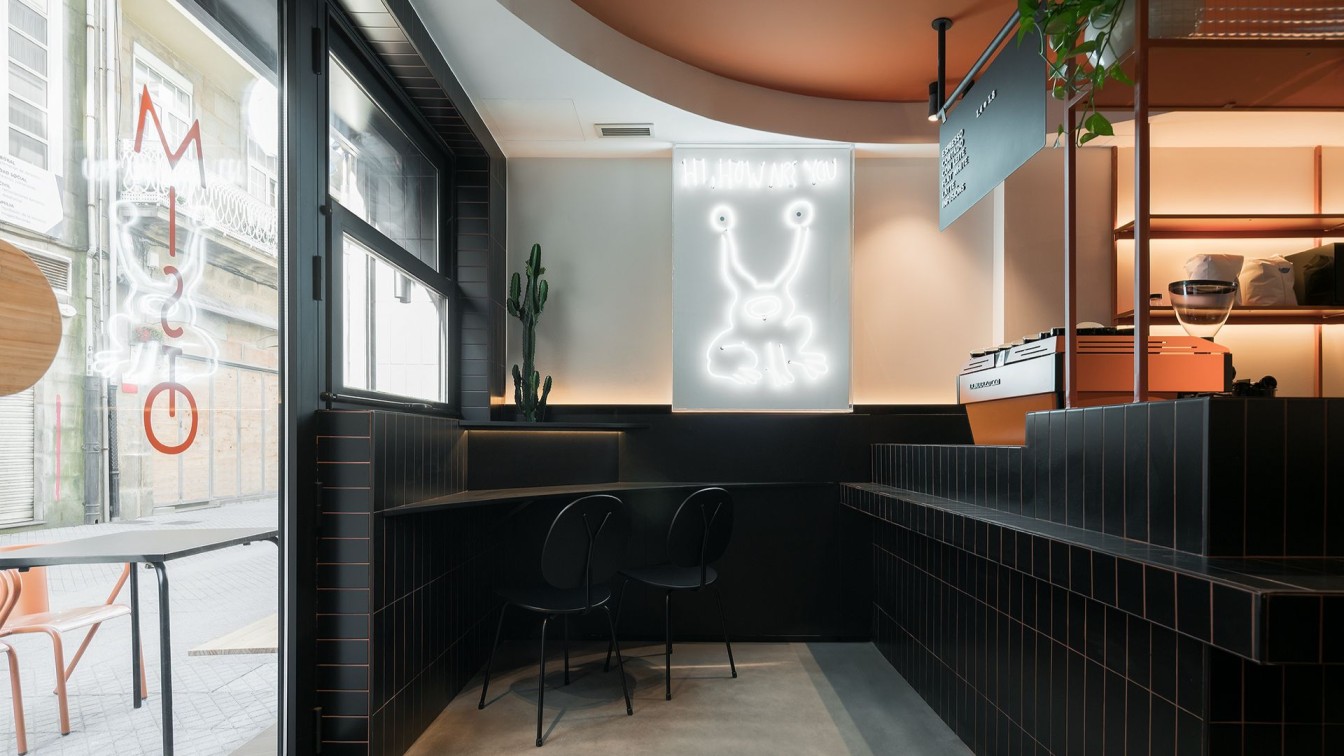
A match or "misto" in Galician as the common thread of our proposal.The graphic image is a misto, which gives us the opportunity to play with the orange color of the misto's head in all its applications. What's more, we projected this schematic shape on the ceiling of the premises, where the head is located in the entrance area, thus generating a circular space, to later link longitudinally with the matchstick as a corridor attached to some type of tables. American "dinner"
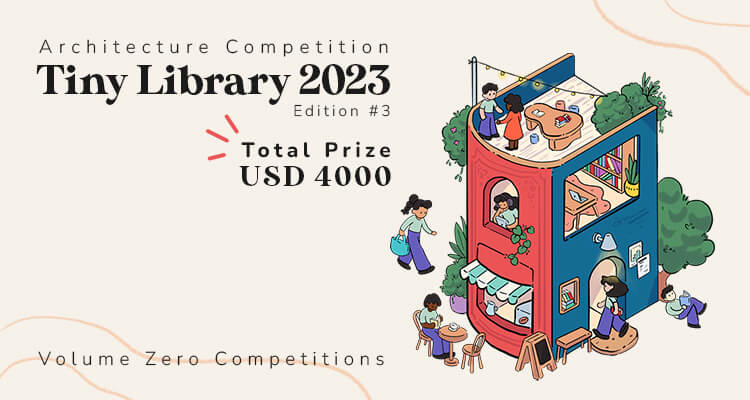
Participants are to design a Tiny Library optimized for 75 users with engaging multifunctional spaces for all ages and spatial experience. The Tiny Library would be equipped with traditional reading material along with modern formats like ebooks, audiobooks, audio-visual books etc.

Making sure you comply with the law is an important part of being a responsible and law-abiding citizen. Knowing the basic laws can help you protect your rights in various situations, so it's a good idea to familiarize yourself with some of the most common laws. Here are six laws everyone should know about.
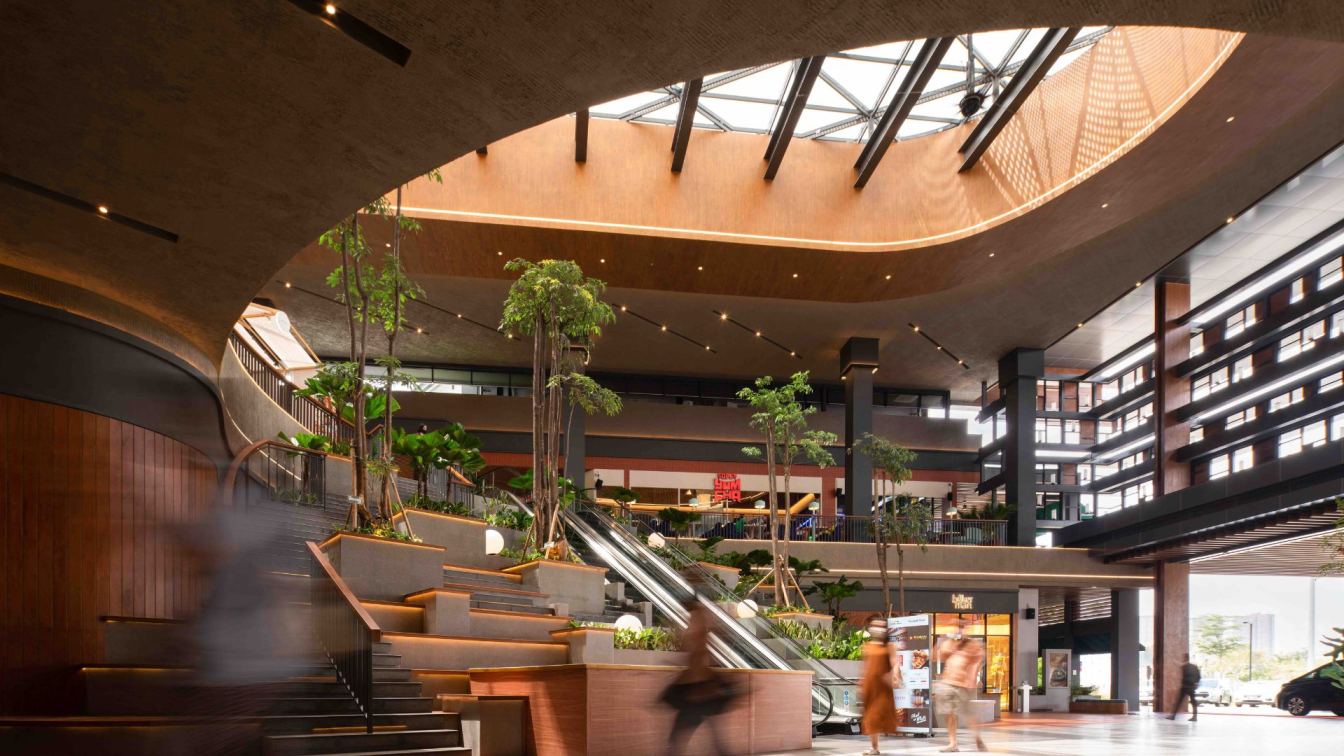
Central Market, Pantai Indah Kapuk, North Jakarta, Indonesia by Bitte Design Studio
Retail | 2 years agoWhile Pantai Indah Kapuk is best known for its culinary highlights (you can find Chinatown-inspired street food, cozy cafés along the marina and an urban farm within walking distance), the neighborhood is also an ever-developing residential and business area with gated housing communities, high-rise apartments, malls and office towers. In the middle of Golf Island, one of Pantai Indah Kapuk’s enclaves, two property giants Agung Sedayu Group and Salim Group joined forces to build a semi-outdoor public space rightly named Central Market.
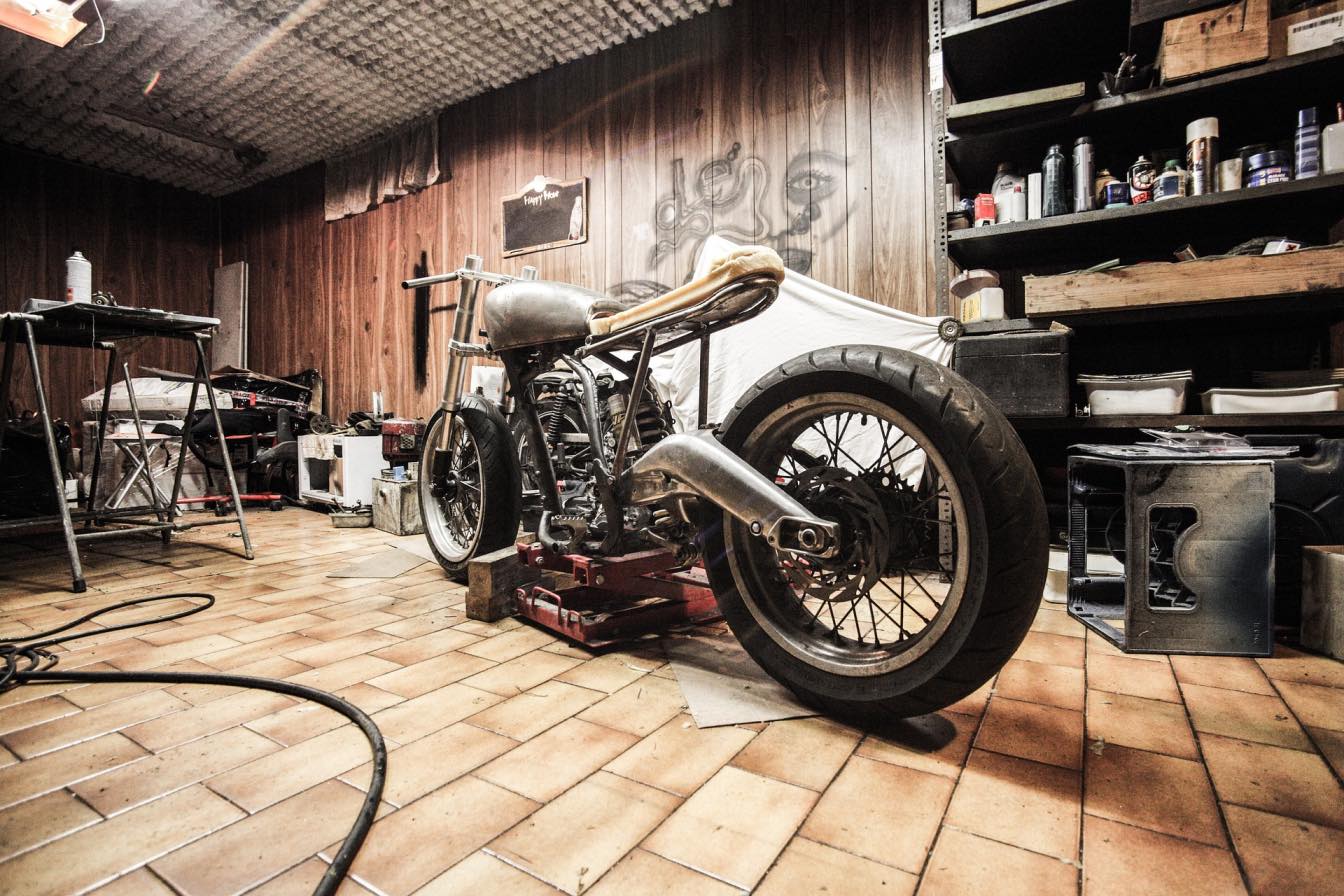
Creating your garage workshop does not have to be expensive. With a bit of creativity and planning, you can set up a great DIY workspace that is both budget-friendly and effective
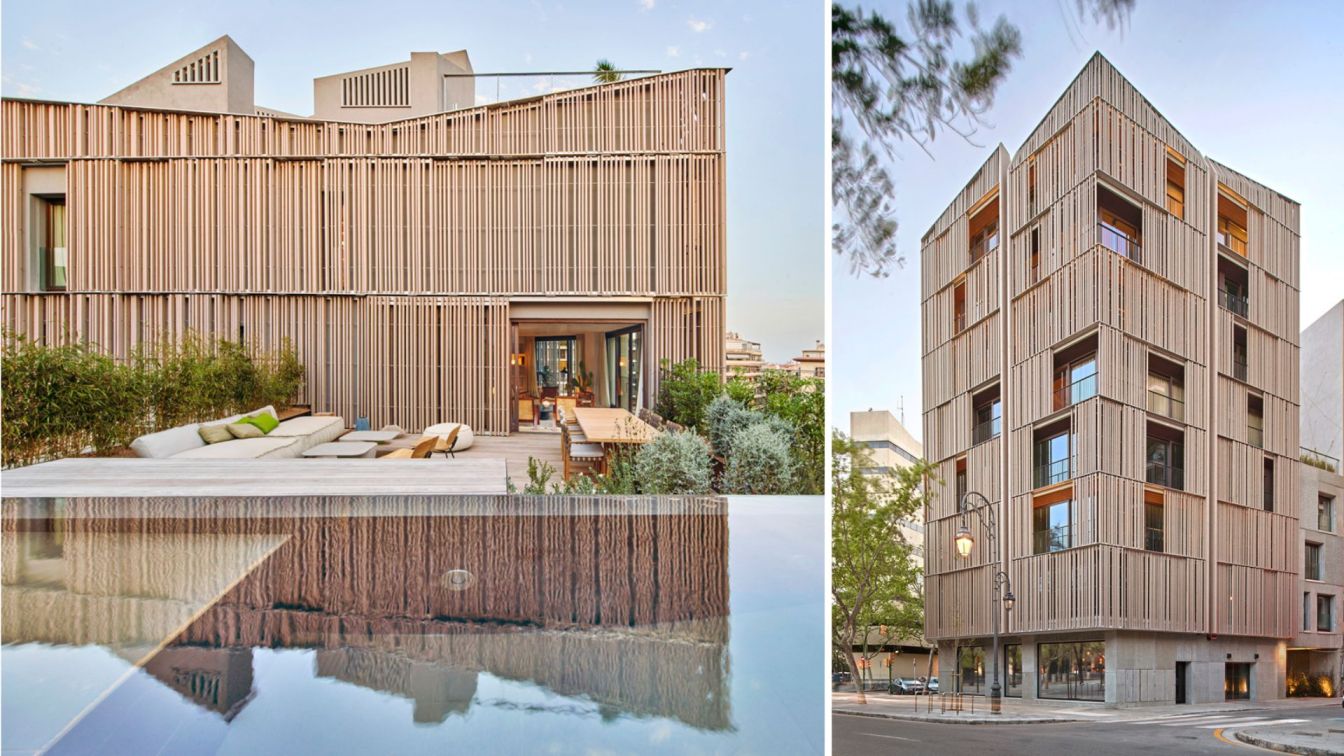
Paseo Mallorca 15 Apartments, Spain by OHLAB / Oliver Hernaiz Architecture Lab
Residential Building | 2 years agoIn the heart of the city of Palma, at 15 Passeig de Mallorca, the massing of this residential development addresses the environment. Surrounded by buildings varying in height and typology, it uses visual continuity and local materials to insert itself respectfully.

Your home water system is an essential part of your daily life, and it's important to ensure that it's functioning properly. From installing a tankless water heater to replacing your showerheads and insulate your pipes, there are many ways to improve the efficiency and quality of your home water system. By following these hacks, you can have a steady supply of clean, safe, and efficient water for all your needs.