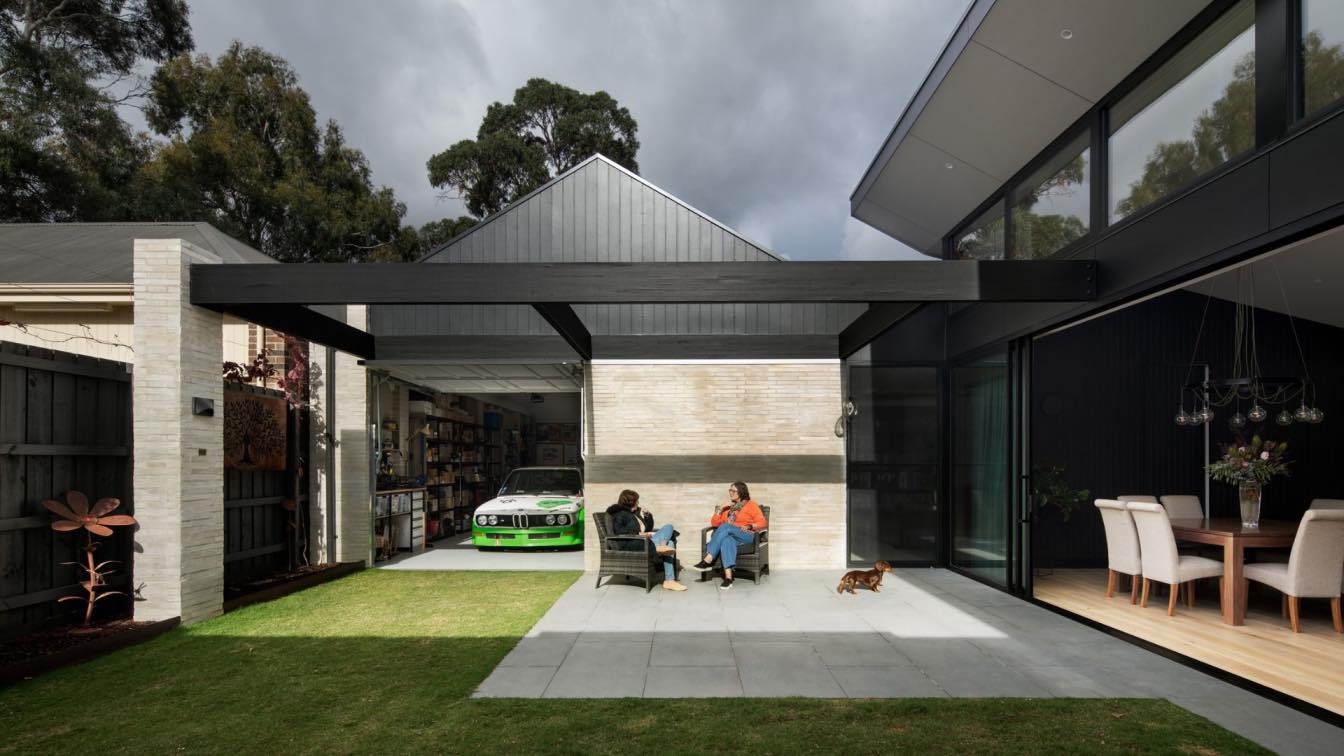
Concealed behind a front wall made of handcrafted bricks, the front façade of the house sits long and low on the block, a clean and modern form with sharp detailing and a palette of exposed steel, concrete-lined walls and timber battens.
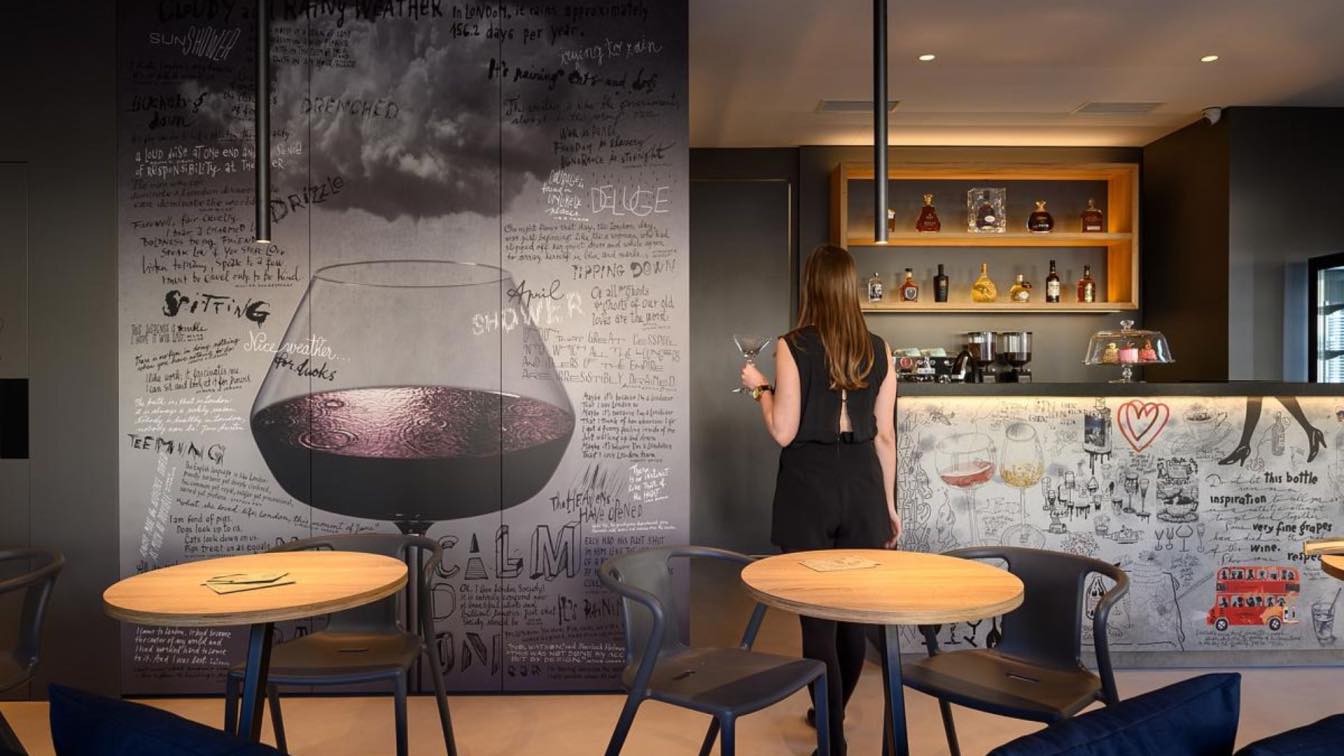
GAO Architects’ long-held vision to create an interior connecting different forms of artistic compositions came true when designing the London22 bar interior. Together with the communication designer Radovan Jenko, who designed three conceptually differing wallpapers, they created a unique artistic composition that is minimalist, yet arouses curiosity, warmth and wit with its themes and humorous calligraphic texts as well as illustrations.
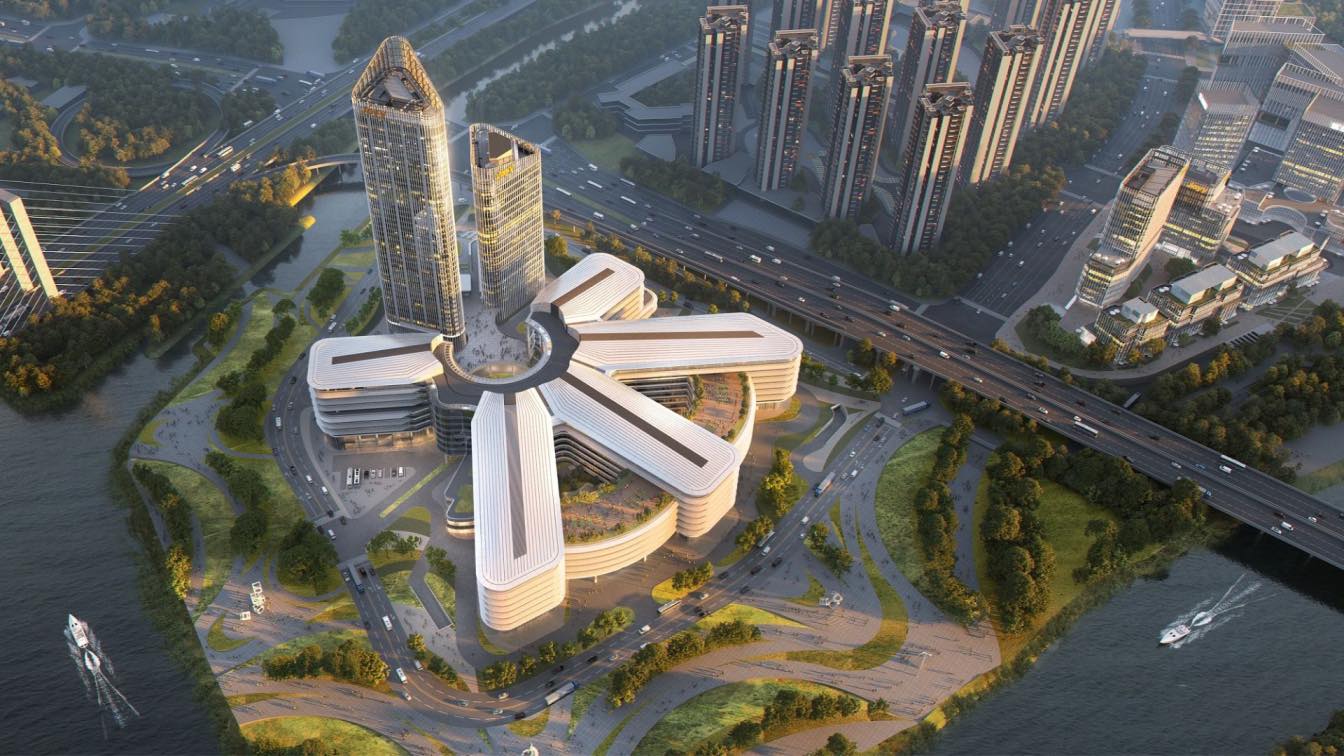
The industrial interconnection headquarters of the global leading technology internet company, JOYY Inc., is located in Foshan Sanlongwan, a high-end intelligent manufacturing and innovation gathering area. The project offers a vibrant commercial area as well as a quiet retreat encompassing sequestered offices and serviced apartments laden with green, open spaces.
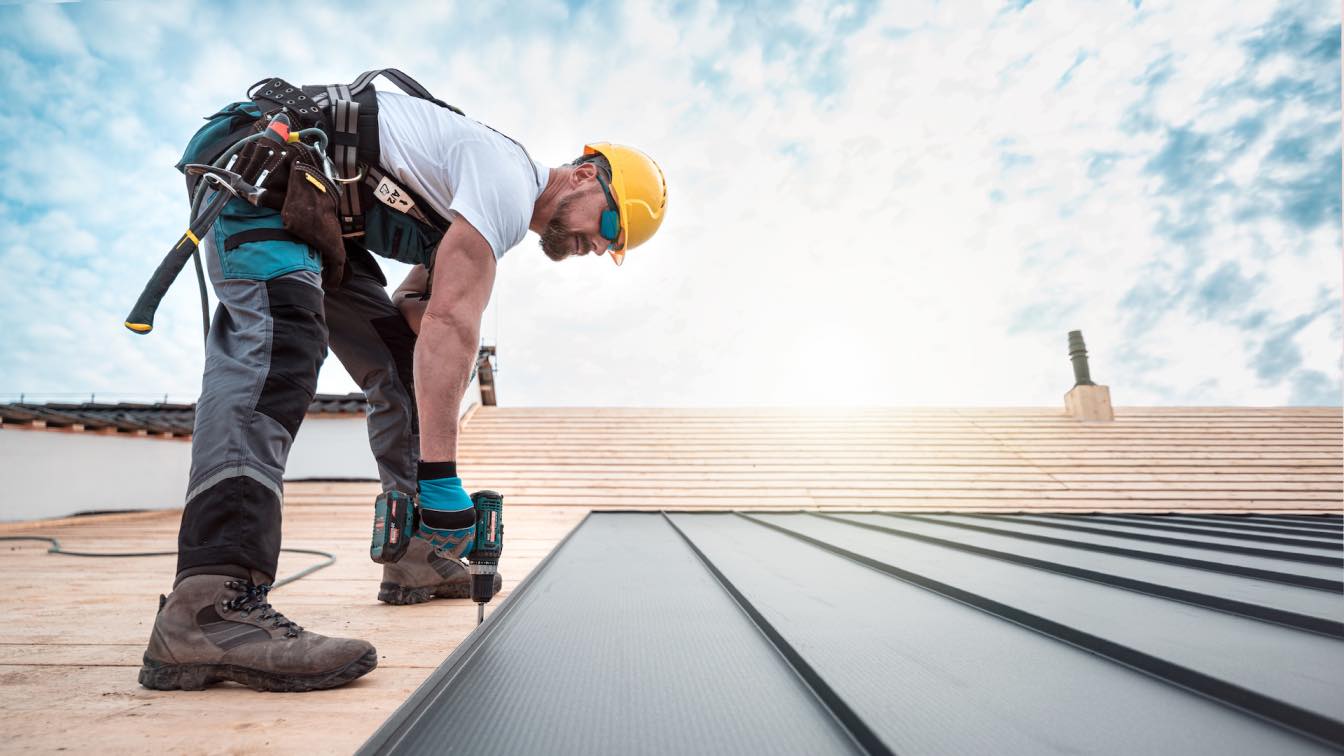
The roof stands tall in architecture as a prominent symbol of protection and style. Recently, many eyes have turned toward metal roofing as its allure steadily rises, driven by captivating aesthetics and practical advantages.
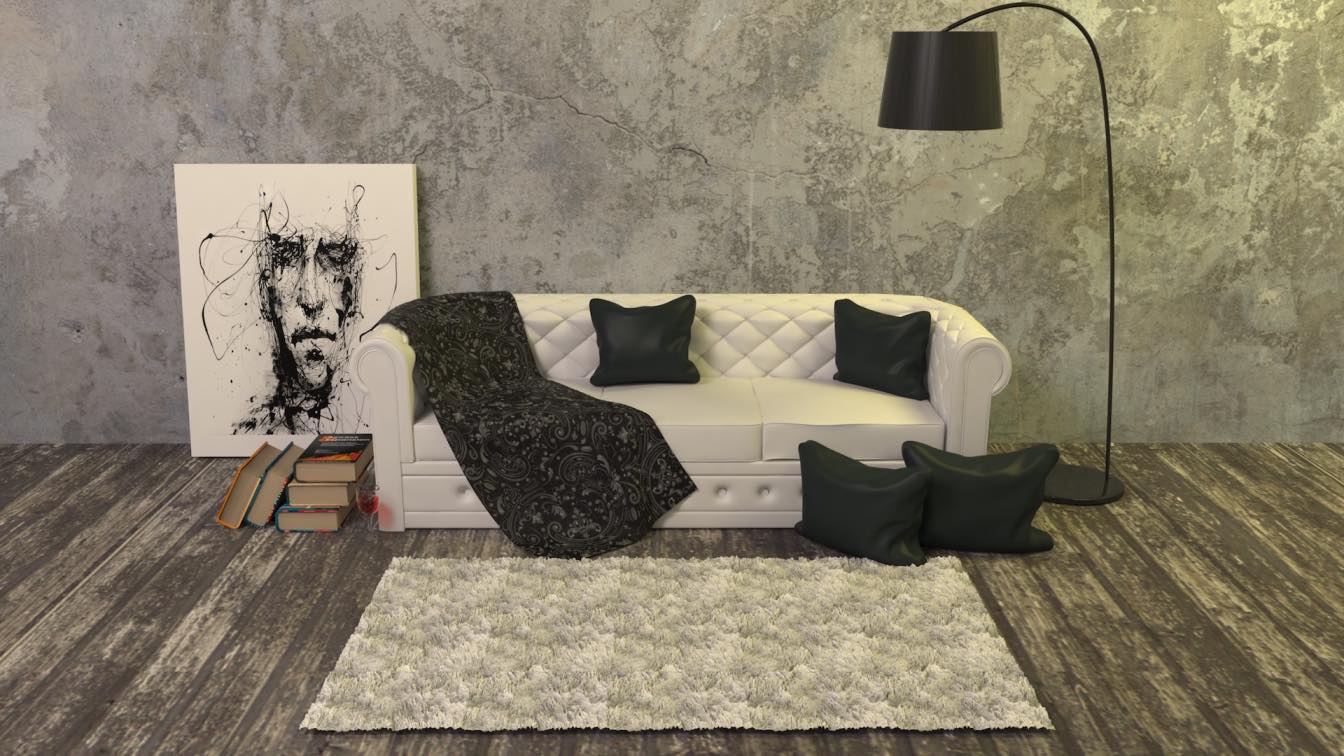
Timber flooring is popular with many homeowners due to its natural beauty, durability, and timeless appeal. Regarding flooring options, timber flooring has stood the test of time. From its natural beauty to its durability and timeless appeal, hardwood flooring has been a popular home choice for many years
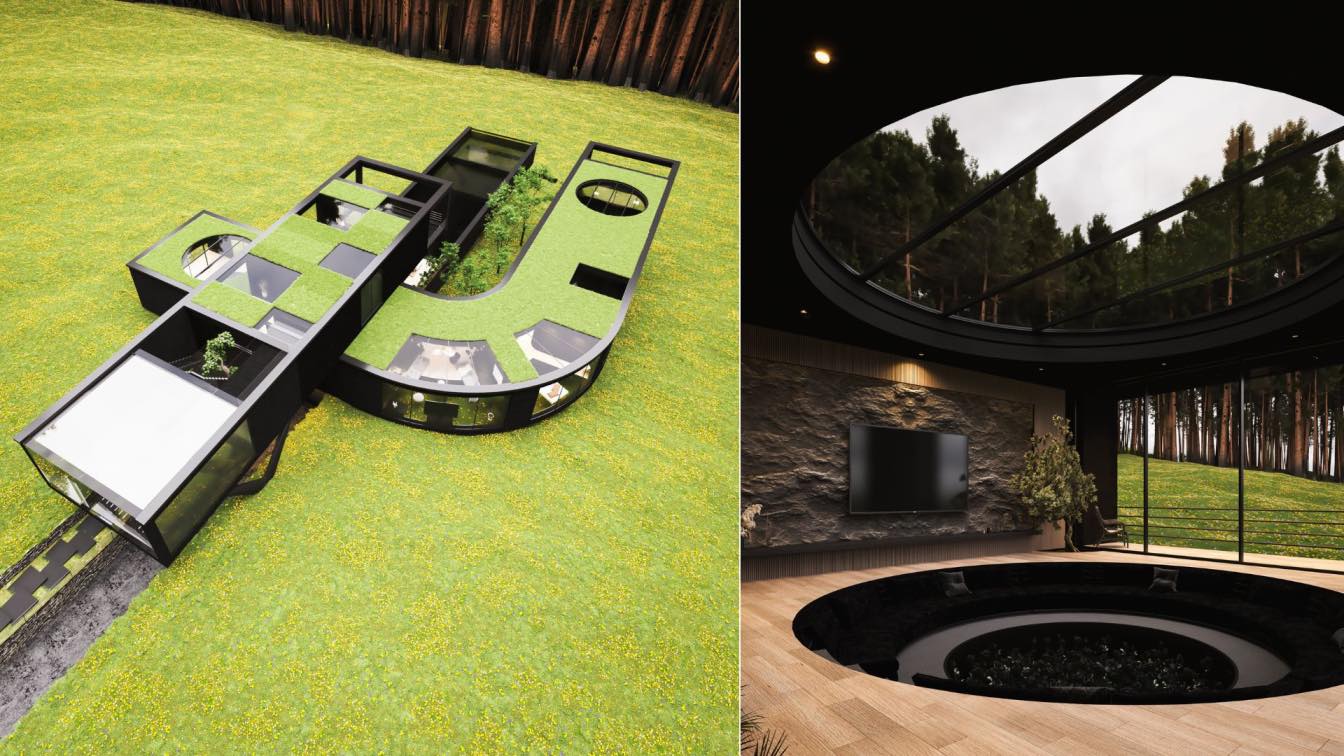
At the request of client in New York to build (landscape house1) in New York. Due to his great interest in our “landscape house” design, so we designed the project according to his needs and interests In the style of the landscape house.
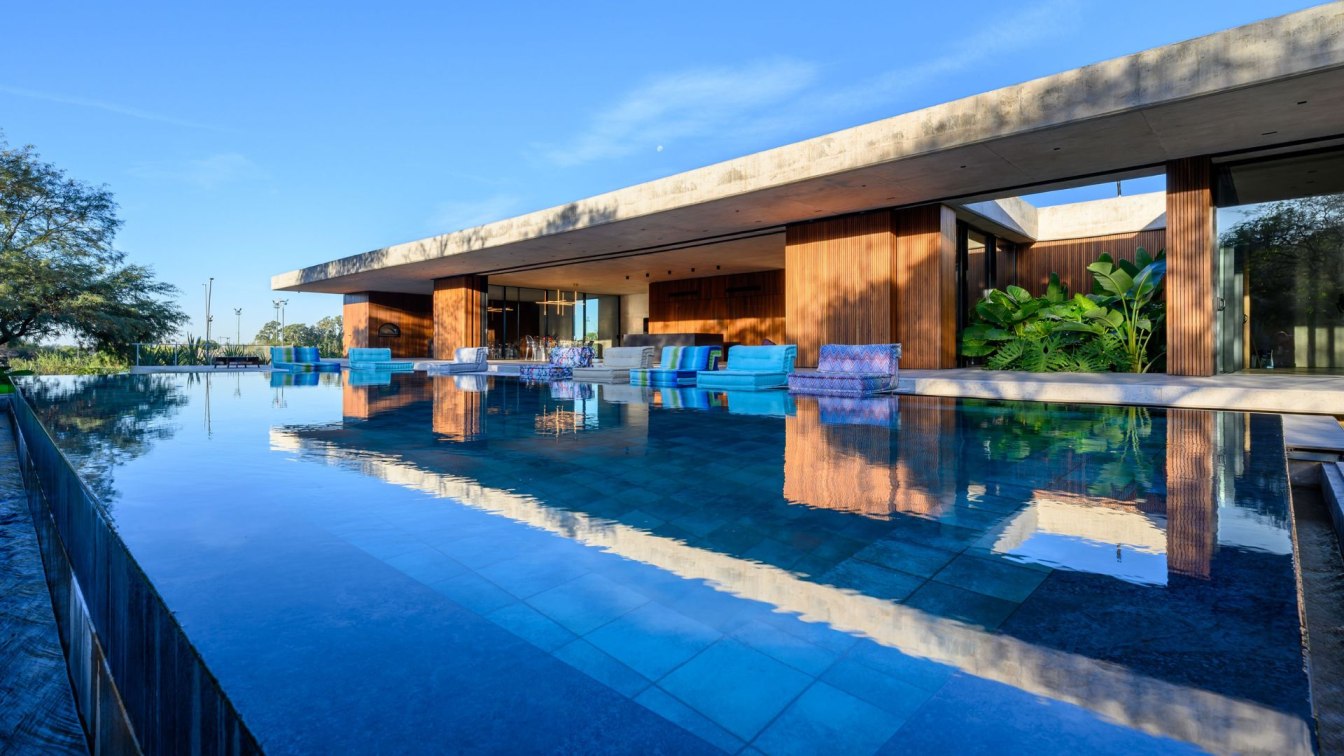
The essence of the project are two concrete slabs that form the horizontal limits unifying the house as a whole. Between them two intermediate spaces separate the activities of the house, generating diversity of spatial situations and seeking to break the limits of the Interior with the Exterior. A Simple Concept, diversity of situations, is a radical exercise of horizontality.
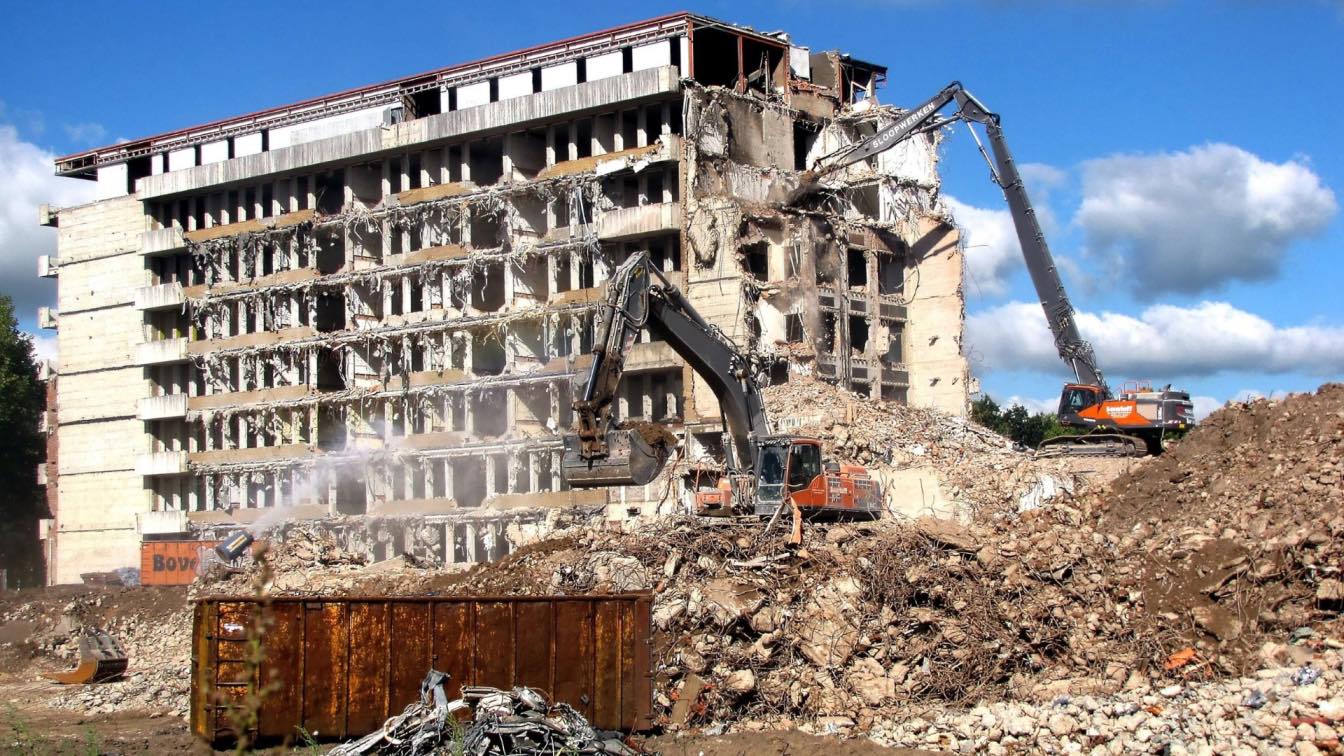
Anyone involved in building remediation knows that there are numerous challenges that can arise during this process. From determining appropriate approaches to ensuring best practices and getting the job done on time, it’s not easy orchestrating a successful remediation project.