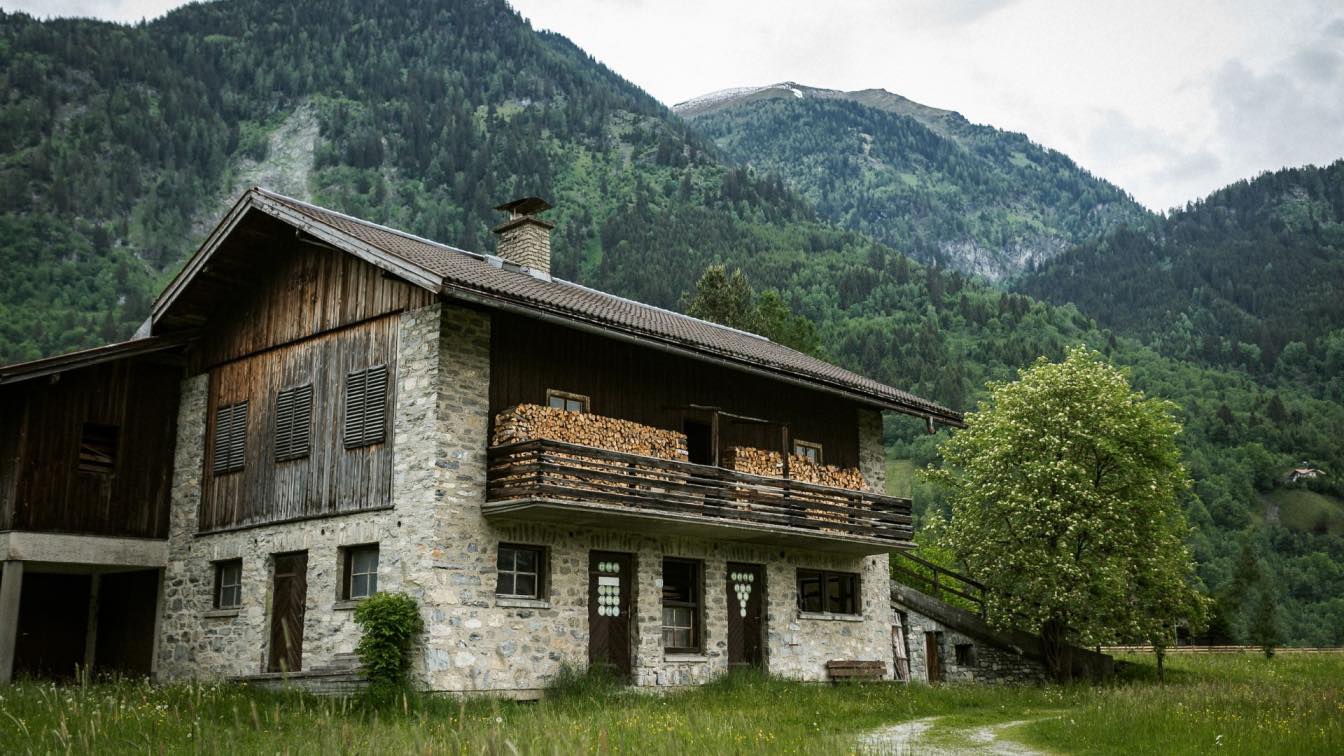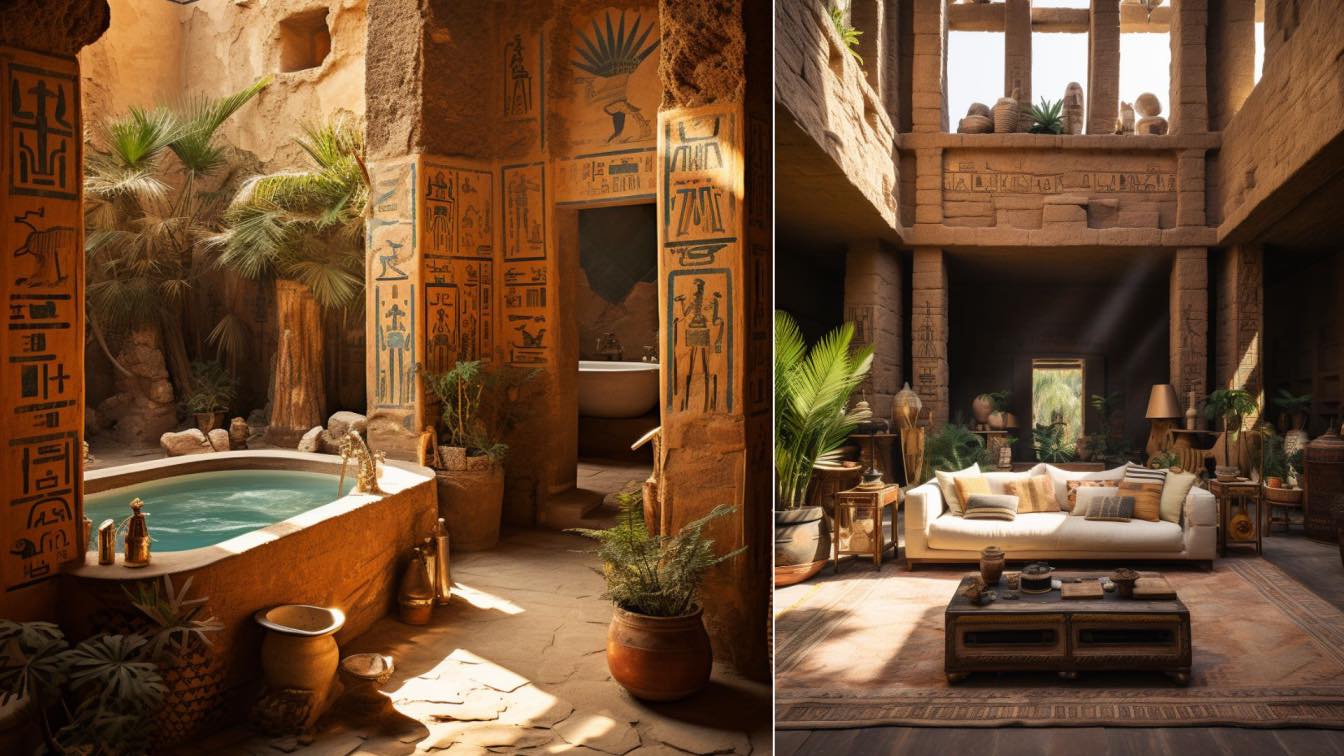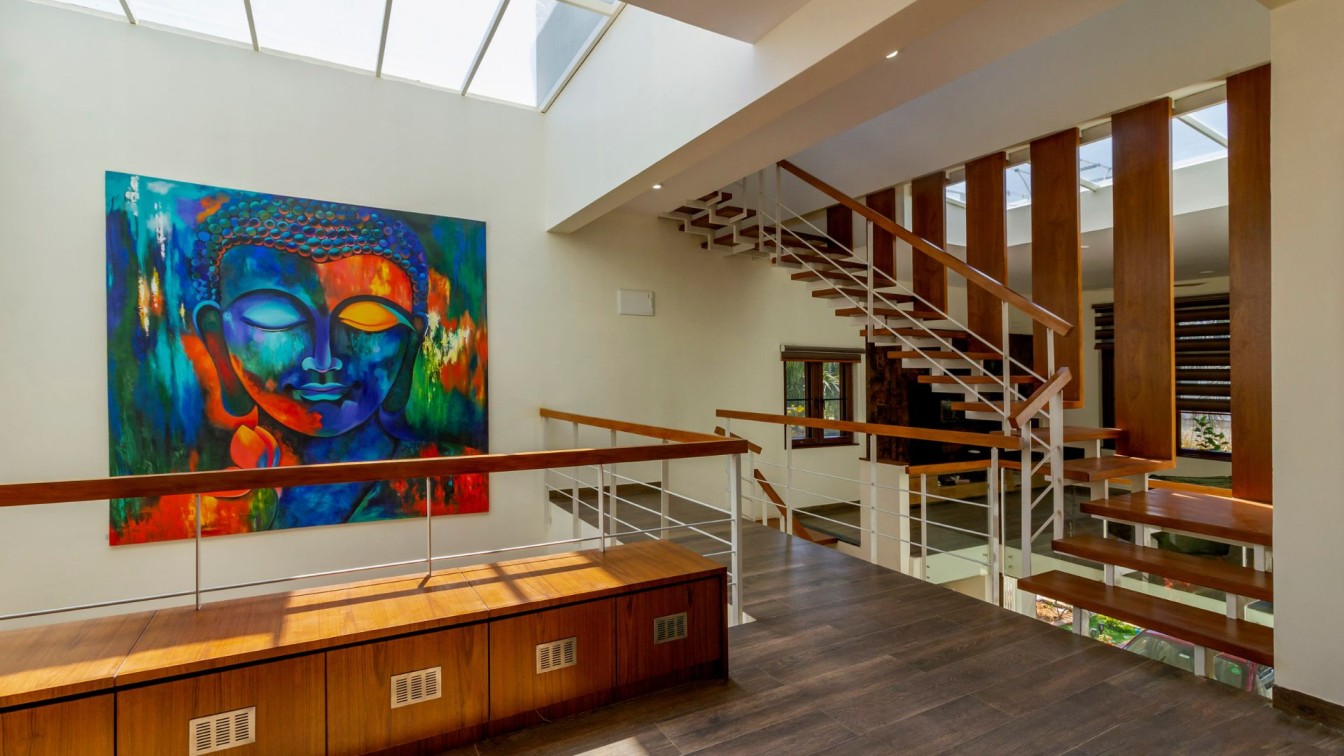
Do you dream of building a B&B? read our blog to discover tips on how to build your BnB to become the most successful business and attract more guests.

Read our blog to discover tips on how to renovate auctioned buildings in disrepair and transform them to give them a brand new purpose and new lease of life.

"Modernity Through Tradition" is an artistic interior series; a vivid exploration of ancient Egyptian styles ingeniously fused into modern-day interiors using Gen AI tools. This series, a perfect blend of the past and the present, leverages Egyptian architectural grandeur to create contemporary designs.

Foodscaping can be defined in a number of ways. One way to think of it is the combination of multifunctional gardening or landscaping that is visually attractive and ornamental, but also supplies edible returns for the gardener.

7 Hot Editorial Concepts: Late Summer / Fall Gardening Experience. Did you know that microgreens can contain 4-40 times more nutrients than their mature counterparts? It’s shocking, I know. Not only are microgreens jam-packed with minerals, vitamins and antioxidants, but they also add a healthy zest to any dish! Microgreens are also super easy and fun to grow.

In architecture, the term "refractive surfaces" can refer to architectural elements that use the refraction of light to achieve aesthetic and functional effects in a design. Refraction is the phenomenon by which light changes direction when passing from one medium to another with a different refractive index.

Surety bonds offer a comprehensive financial safety net for all parties involved in a construction project, from contractors to project owners and subcontractors. They build trust, ensure the completion and quality of work, and provide crucial financial protection.

Located in the east of Bangalore, this 3500sqft home by De Square Design features natural hues showcasing its extravagant beauty. The bright and spacious interiors are filled with natural light streaming through the skylight and huge windows.