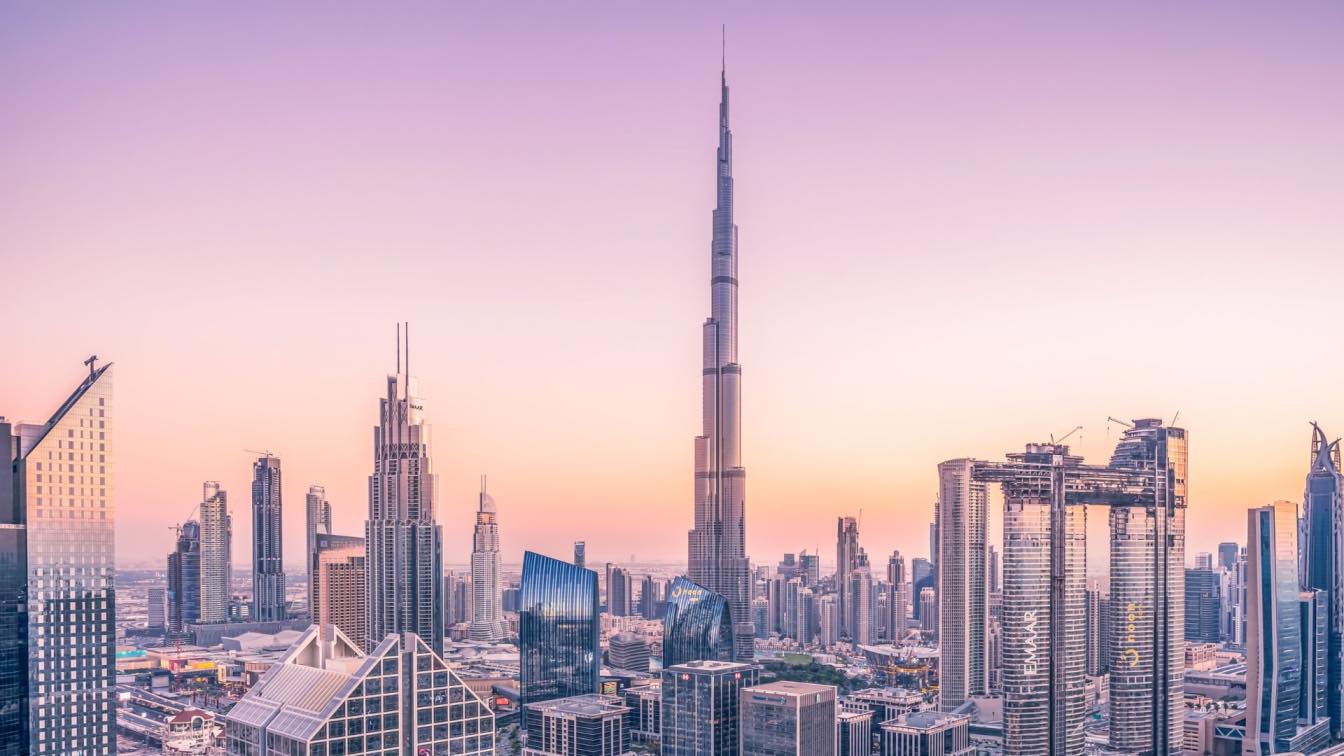
Skyscrapers have become iconic symbols of human engineering and architectural prowess. These awe-inspiring structures dominate the skylines of cities around the globe, captivating the imagination of millions. This article will take you on a journey to explore some of the world's top skyscrapers and delve into their captivating interiors
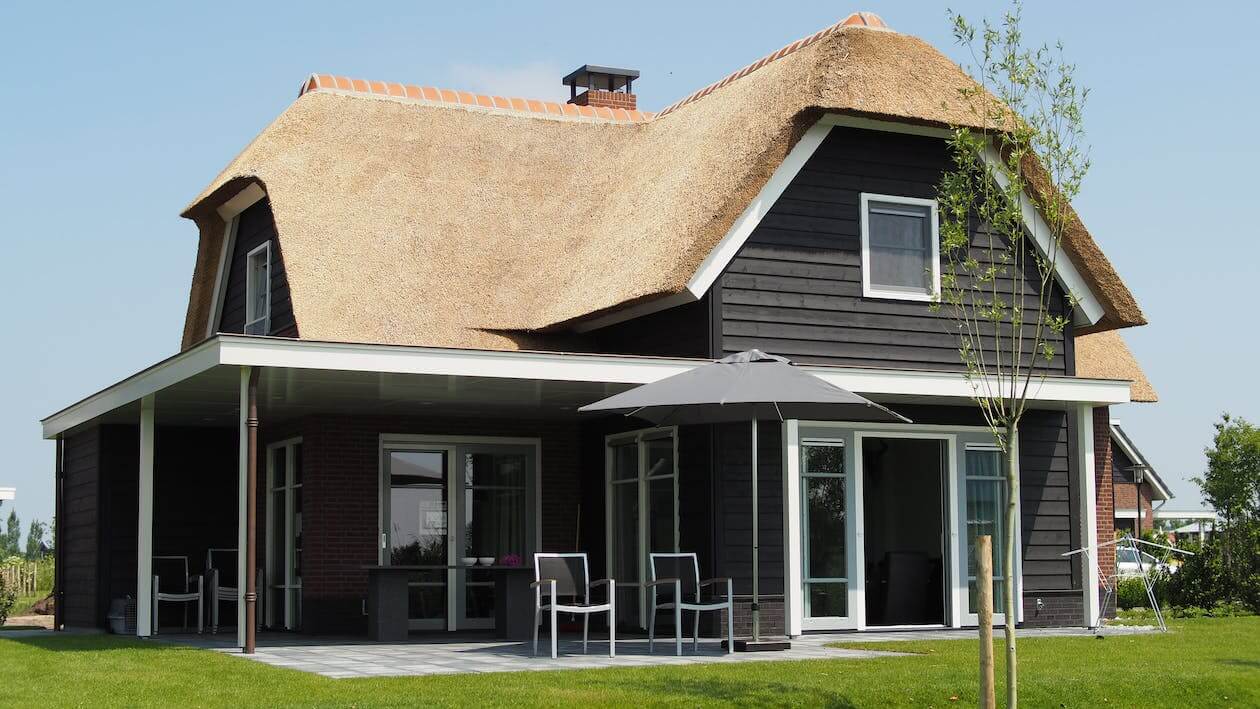
Taking into account the vast impact a well-insulated roof has on your home's comfort and energy efficiency, it becomes clear why it's such an important investment. After all, its benefits go beyond individuals, extending to encompass environmental sustainability.
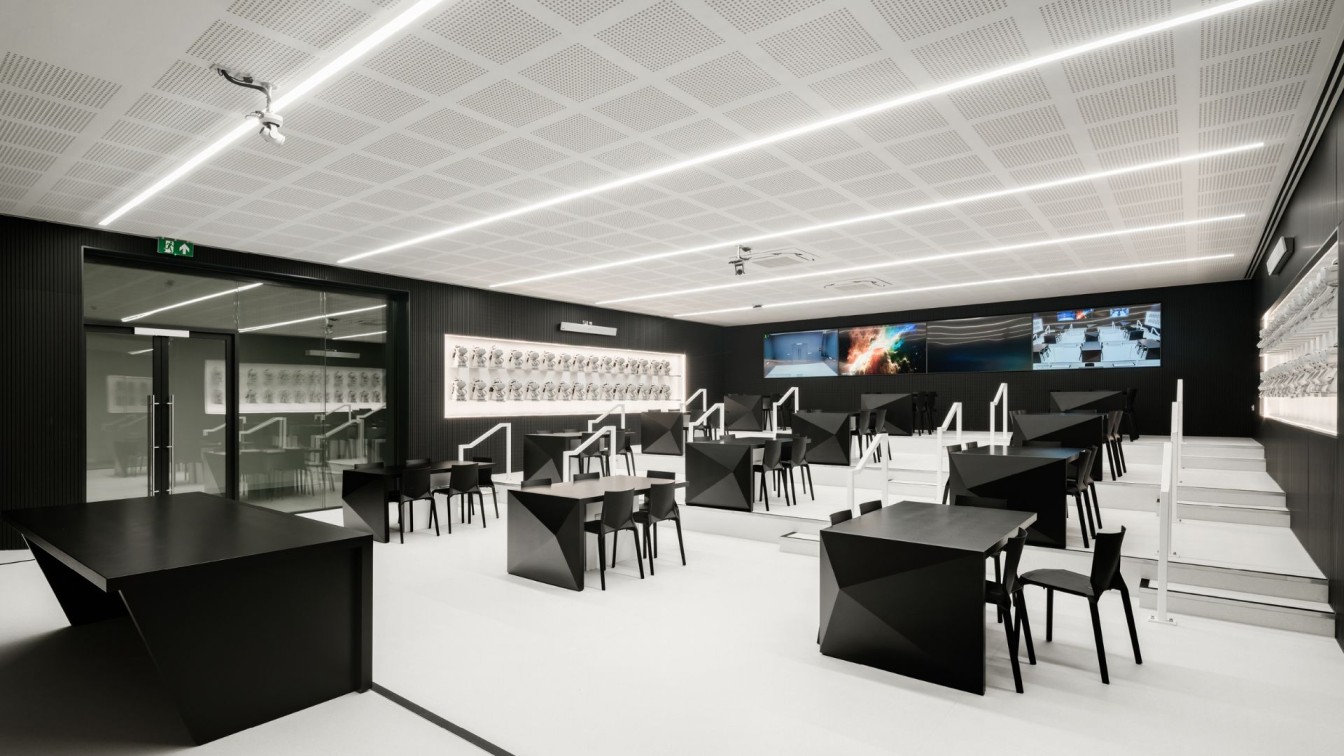
XR Lab: Architects WindsorPatania Design Futuristic New Education Facilities
University | 1 year agoArchitects WindsorPatania are designing the future of education with their latest project, Extended Reality Lab (XR Lab) for Eastern Colleges Group. Students have started to explore the awe-inspiring facilities comprising of four distinct areas: an Immersion Lab, a Collaboration Theatre, a Green Room, and a Conference Room. XR Lab’s facilities prioritise flexibility and adaptability, designed in response to the ever-evolving technologies and educational needs of our times.
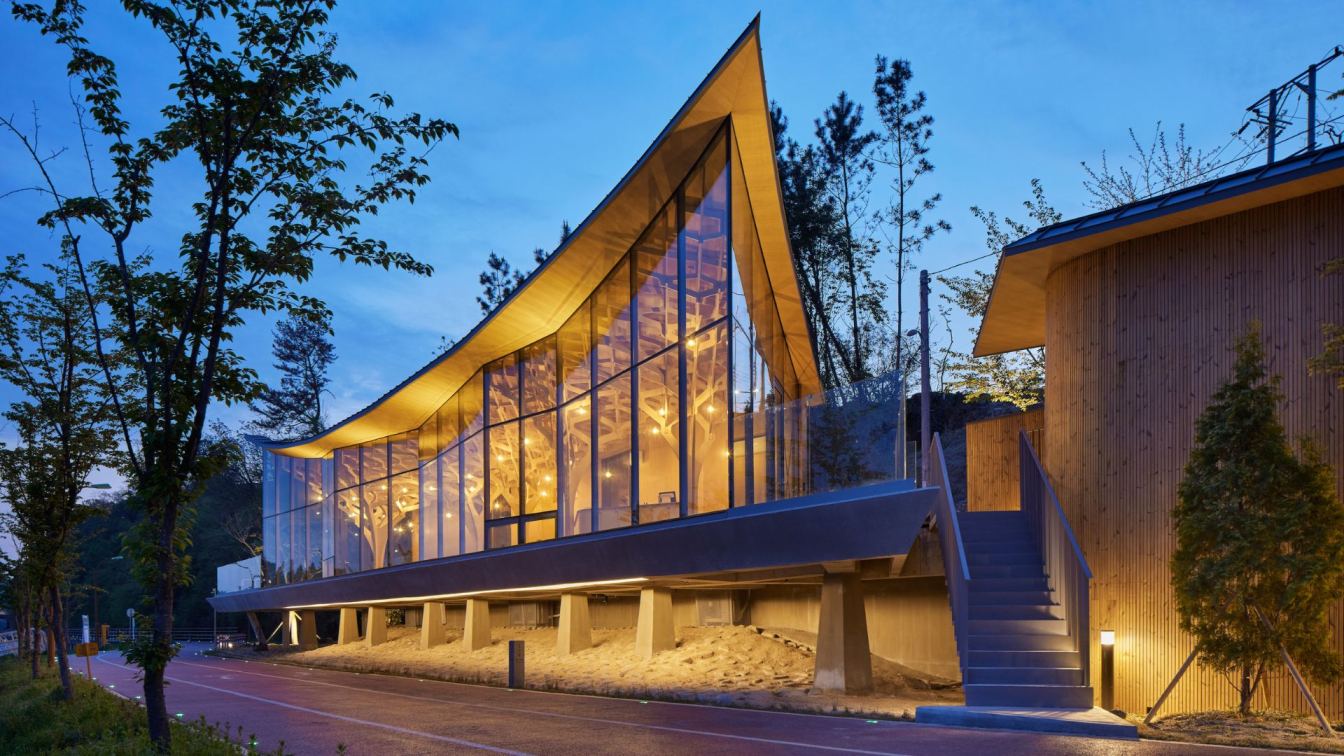
'The Pavilion of Floating Lights' aims to reinvent East Asian timber architecture, especially '-ru', the East Asian equivalence of a pavilion in bigger scale. Traditional assembling technics and structural systems such as wooden brackets are re-created in six tree-like columns of the project.
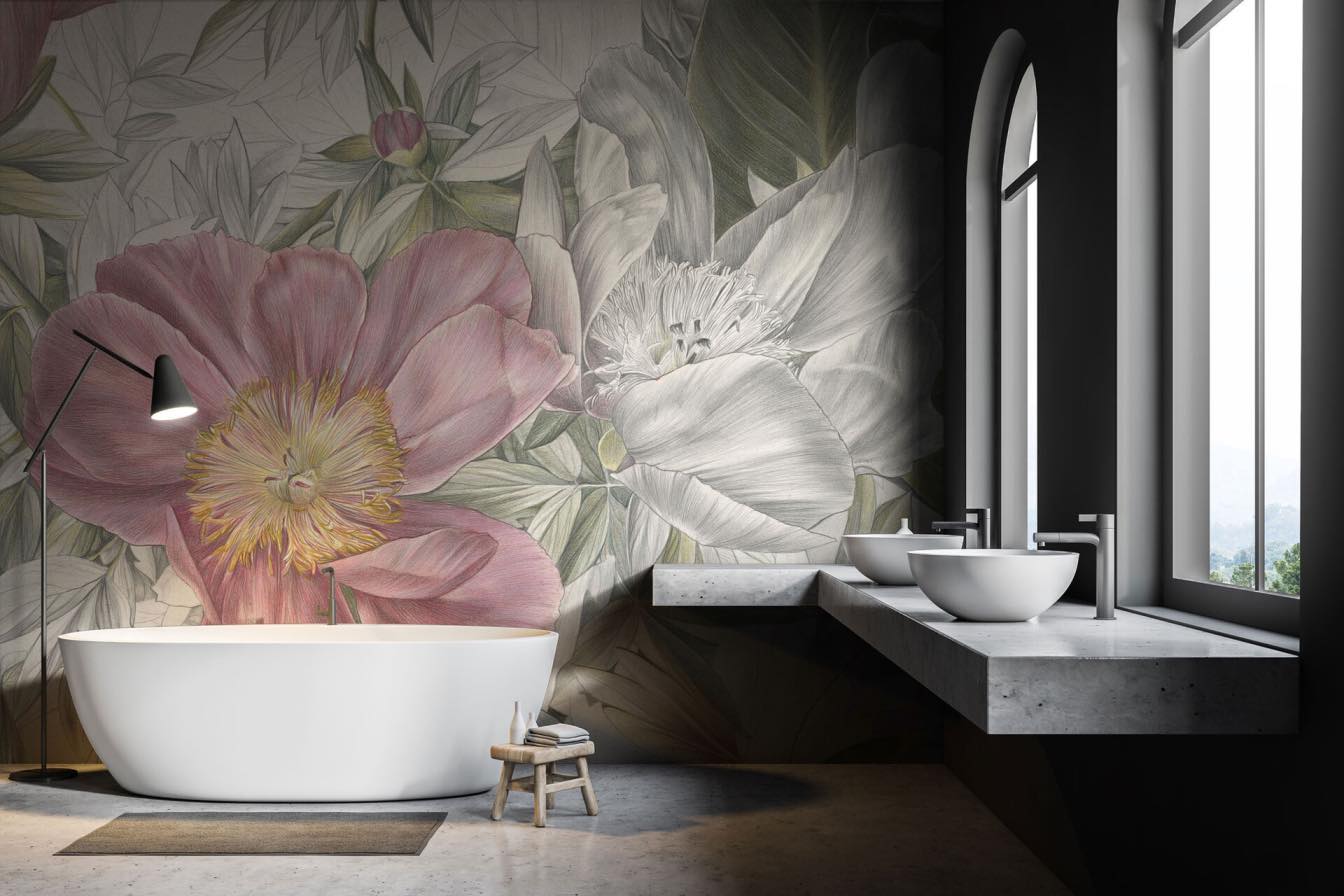
Bathroom wallpapers are not just about covering walls; they're about adding personality and style to one of the most used rooms in a home. As this trend continues to evolve, one can only anticipate the exciting innovations that lie ahead in bathroom decor.
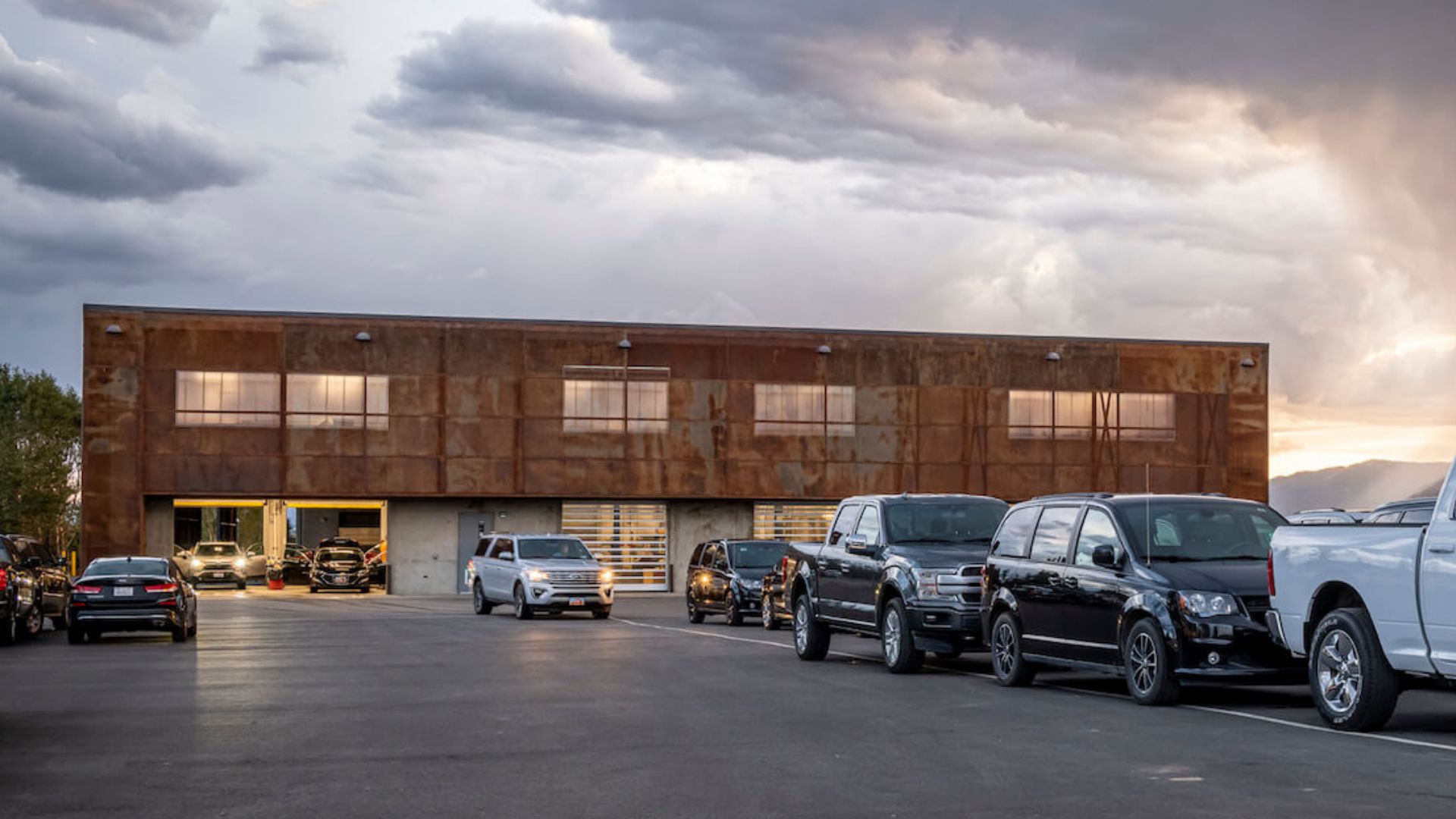
CLB Architects designs the Quick Turn-Around (QTA) Facility at Jackson Hole Airport in Grand Teton National Park...a steelwrapped service building that fits comfortably with the surrounding landscape
Airport | 1 year agoJackson Hole Airport’s existing back-of-house rental car operations facilities were poorly organized, outdated, and no longer met contemporary sustainability standards. To better handle these functions at the nation’s only airport situated within a National Park, a new Quick Turn-Around (QTA) Facility was developed.
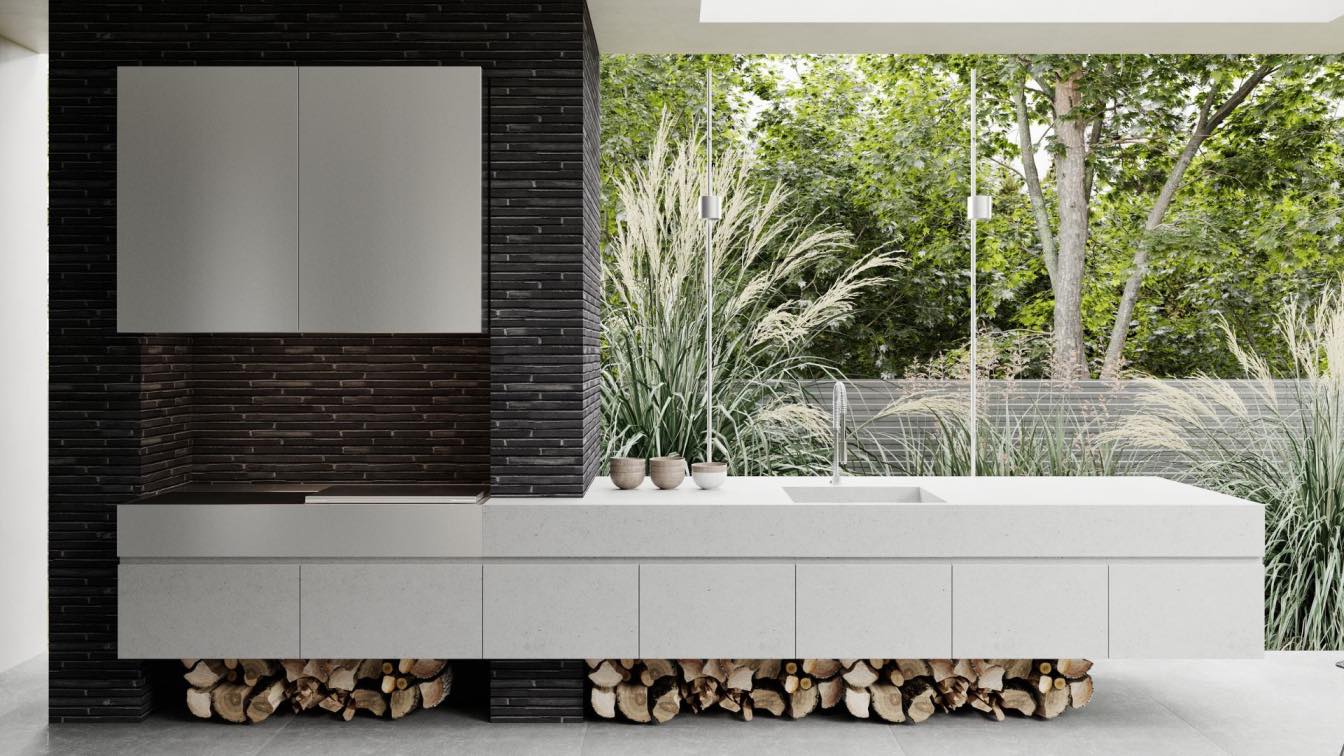
TEN House: Minimalistic private house with lounge zone, Moscow, Russia by Babayants Architects
Visualization | 1 year agoOur clients came to us when the house walls were already built up and the partitions were about to be installed.The architecture project had rather conditional plan and we asked to stop construction before we designed our own solution.It turned out to be a perfect moment. We redesigned the space, created the conception and even suggested to change position of windows on the second floor: the implementation phaseallowed us to do that.
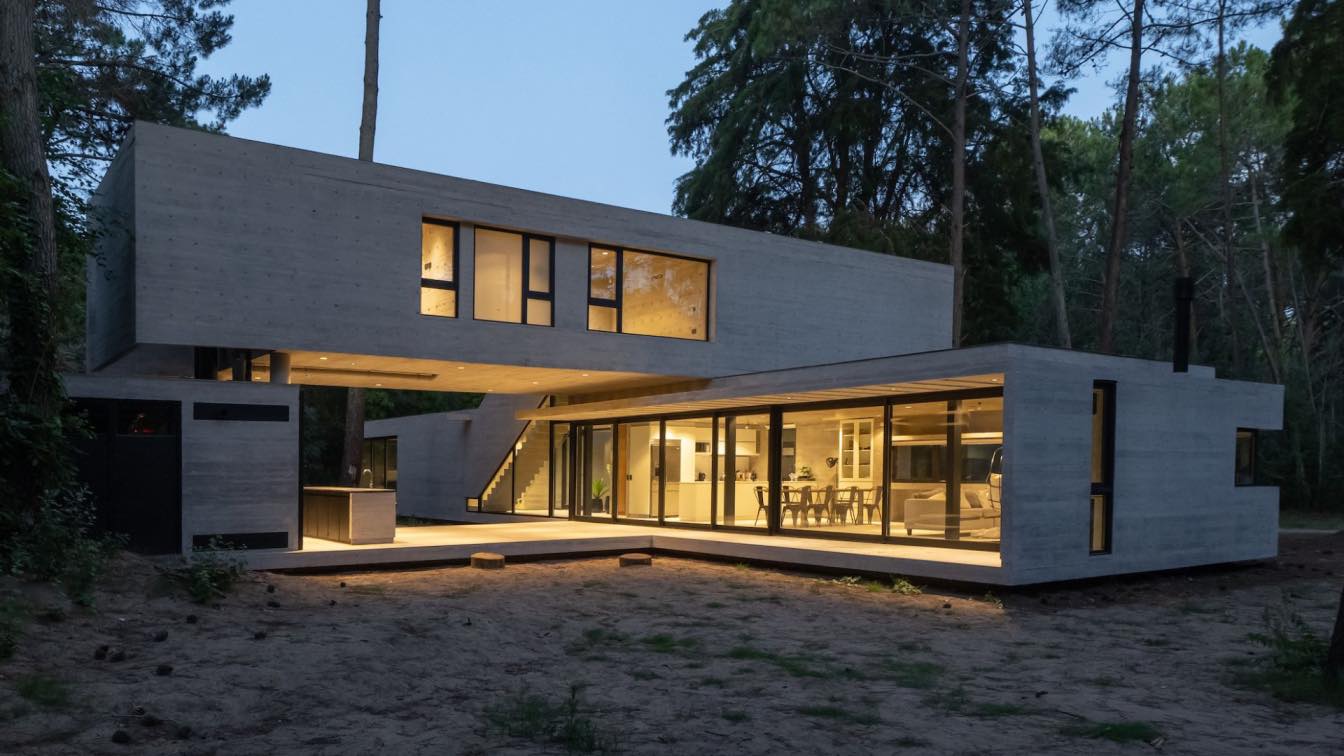
Tucan House is set on a corner lot in the city of Cariló, a seaside town situated 400 km from Buenos Aires. Due to the vegetation present in the area -large lamberts and elliotis pines - and the distance to the beach and downtown, the place resembles an urbanized forest.