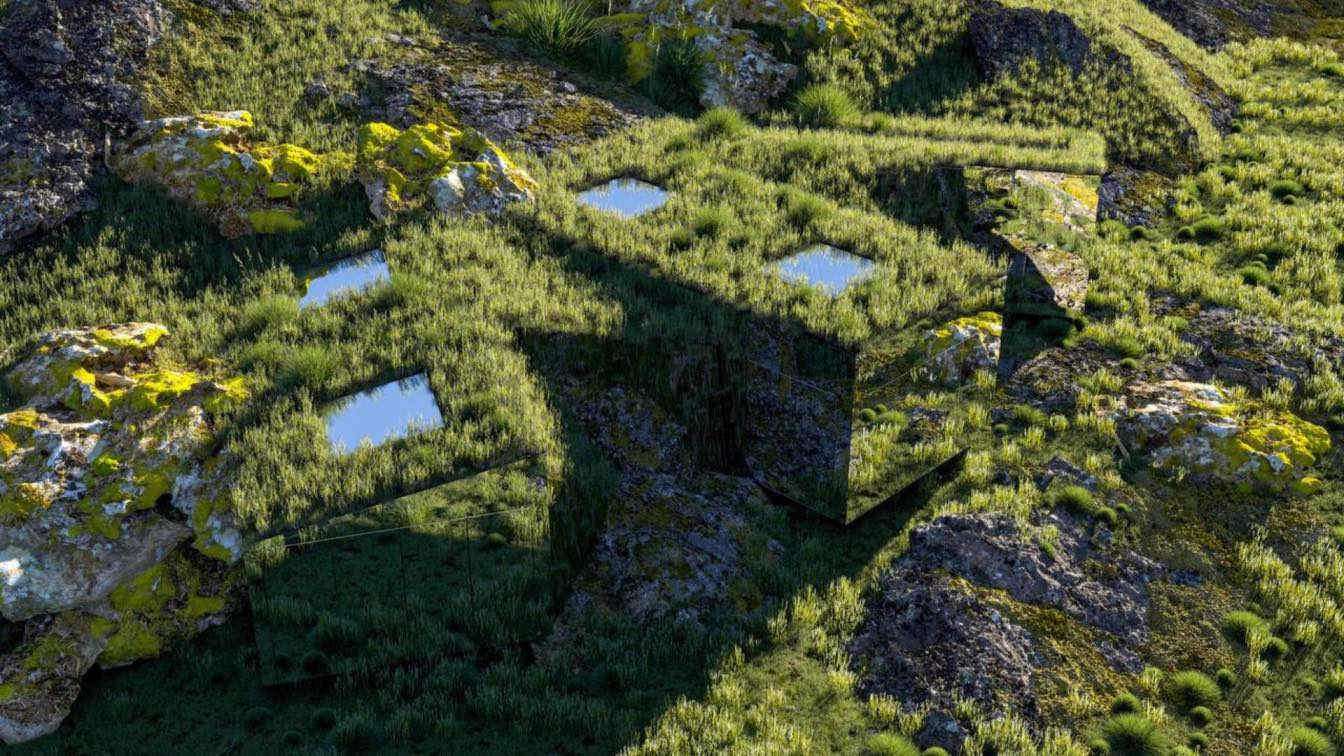
The Architecture & Design Community is thrilled to announce the winners of the prestigious International Architecture & Design Awards 2023. This year’s competition attracted an unprecedented number of entries from across the globe, showcasing excellence in innovation, sustainability, design, and craftsmanship.
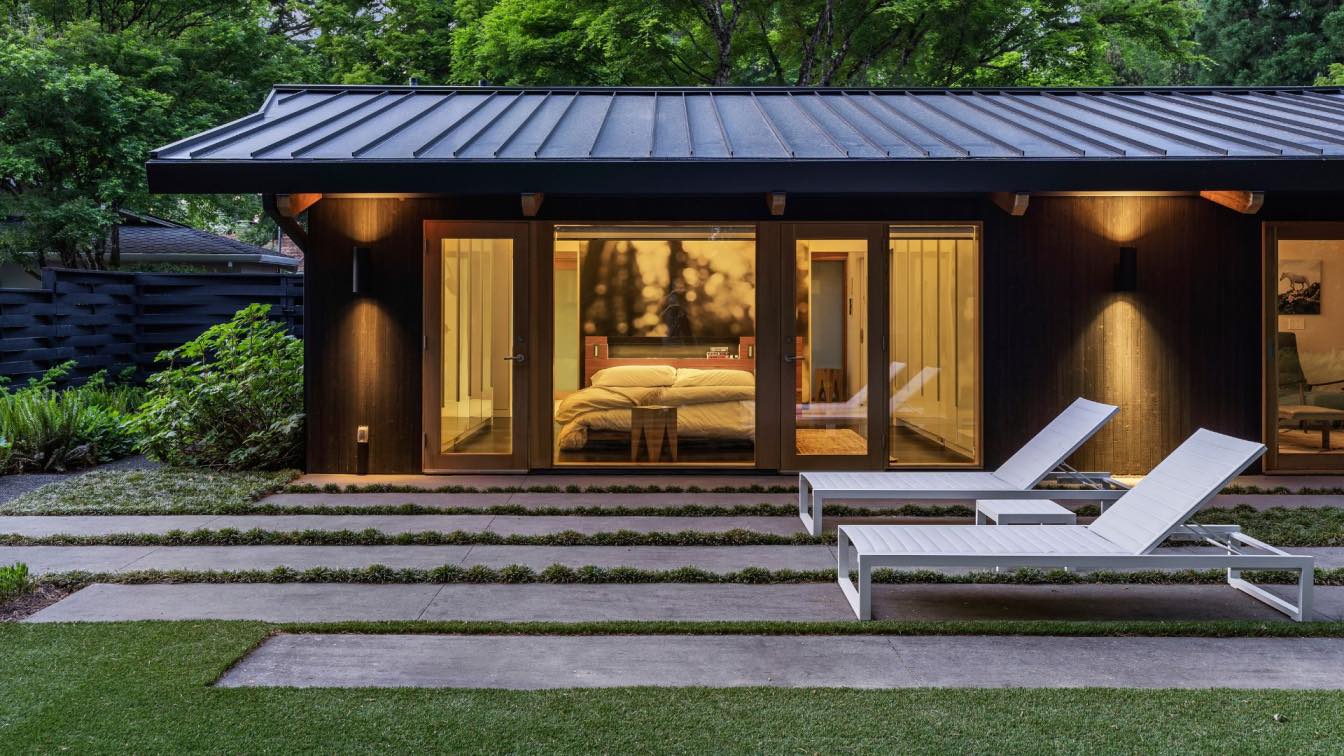
Seehafer Residence, a mid-century transformation designed by Skylab Architecture in Portland, Oregon
Houses | 1 year agoNestled in a lush Pacific Northwest wooded landscape this 1954 home renovation included maintaining the primary structure of the house with a full re-envisioning of the spaces of daily life.
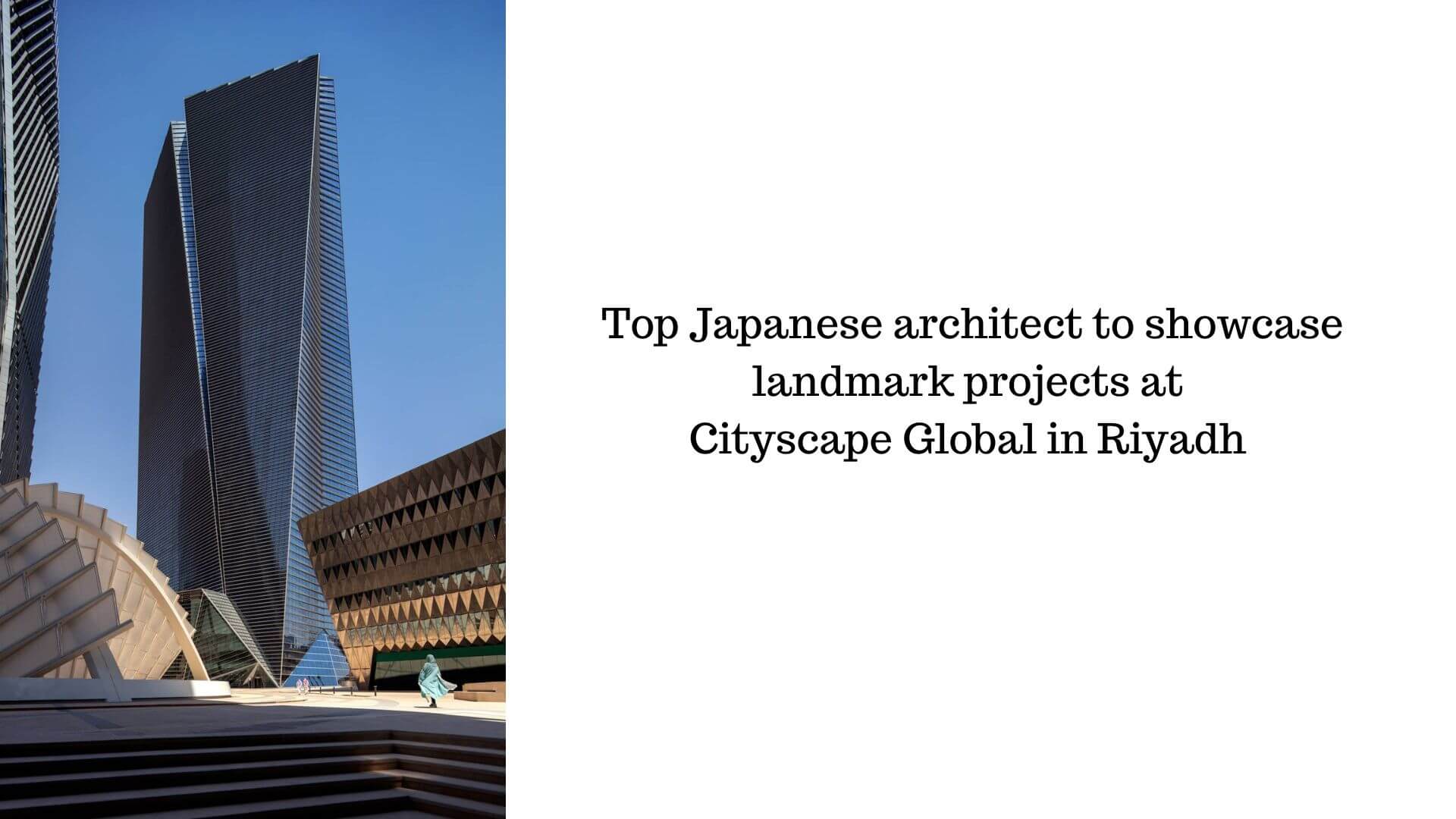
Top Japanese architect to showcase landmark projects at Cityscape Global in Riyadh
News | 1 year agoLeading Japanese architectural, engineering, and urban design firm Nikken Sekkei, one of the world’s largest practices, is showcasing some of its innovative projects at Cityscape Global, which takes place in Riyadh, Saudi Arabia from 10-13 September 2023.
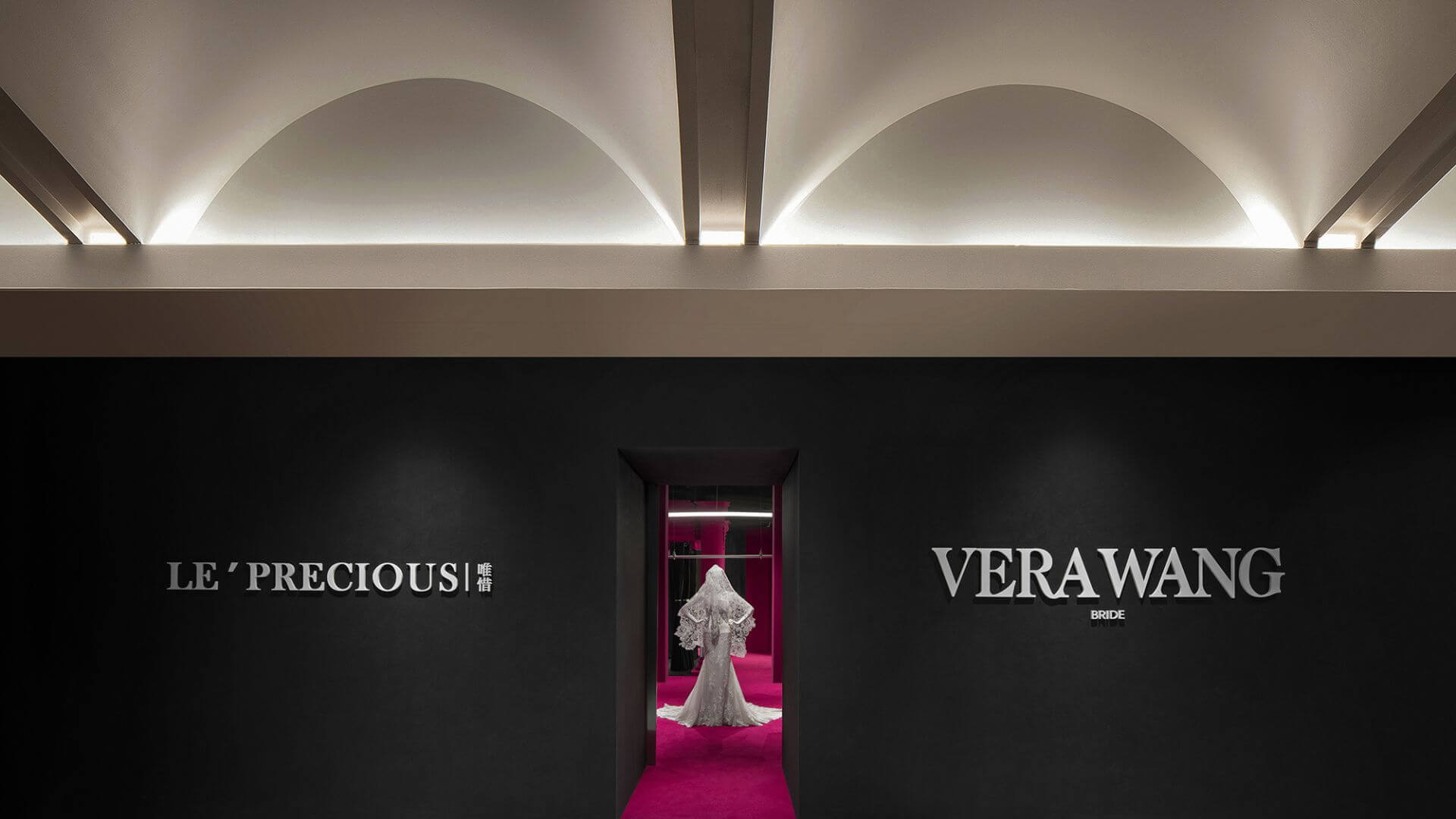
SALONE DEL SALON Creates Realm of Time for Vera Wang and LE'PRECIOUS Boutiques in Zhengzhou
Retail | 1 year agoSalone, the founder and design director of SALONE DEL SALON, has created two wedding dress boutiques in Zhengzhou, China. The two stores were designed with an impressive and enchanting sense of ceremony, adding a romantic touch to the bridal gowns.
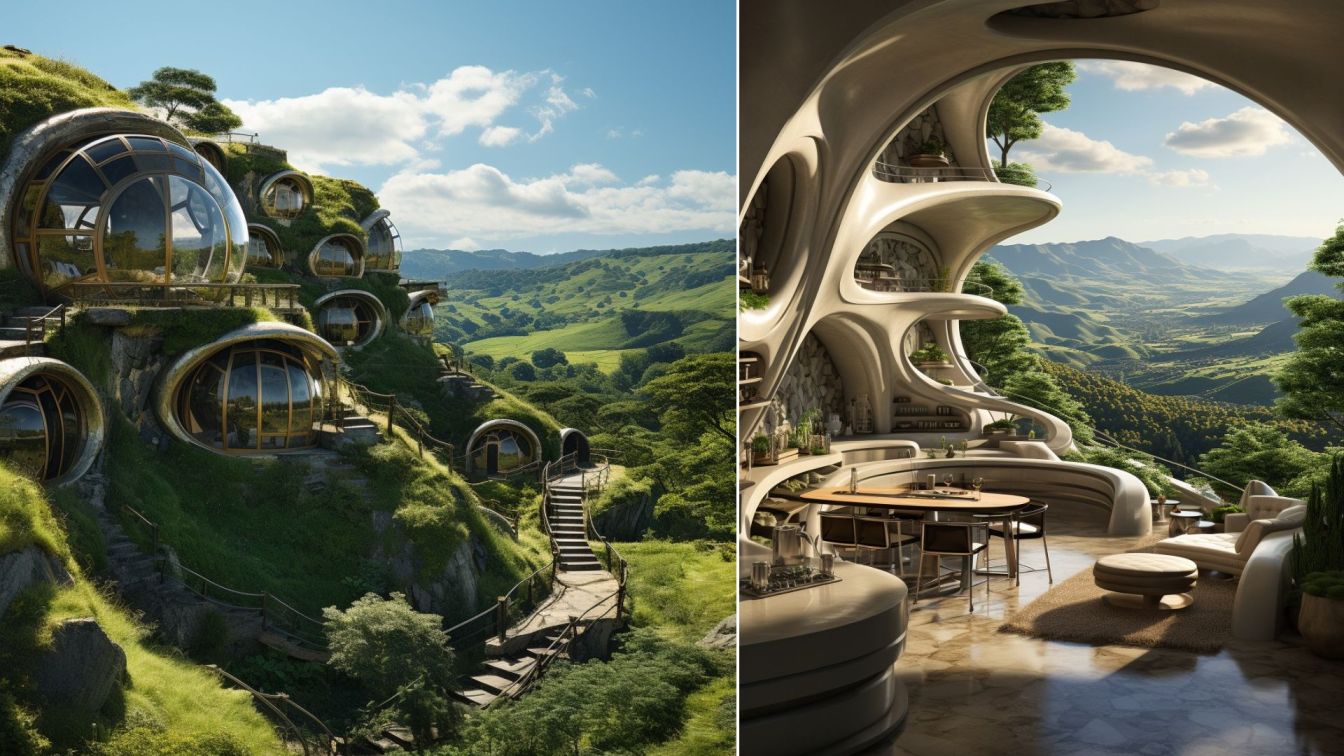
Verdant Hill Manor is a luxurious classical mansion that stands proudly on a verdant hillside, surrounded by lush greenery and breathtaking views of the surrounding countryside. This architectural masterpiece is inspired by classical architecture, with its grand columns, sweeping arches, and intricate details that exude elegance and sophistication.
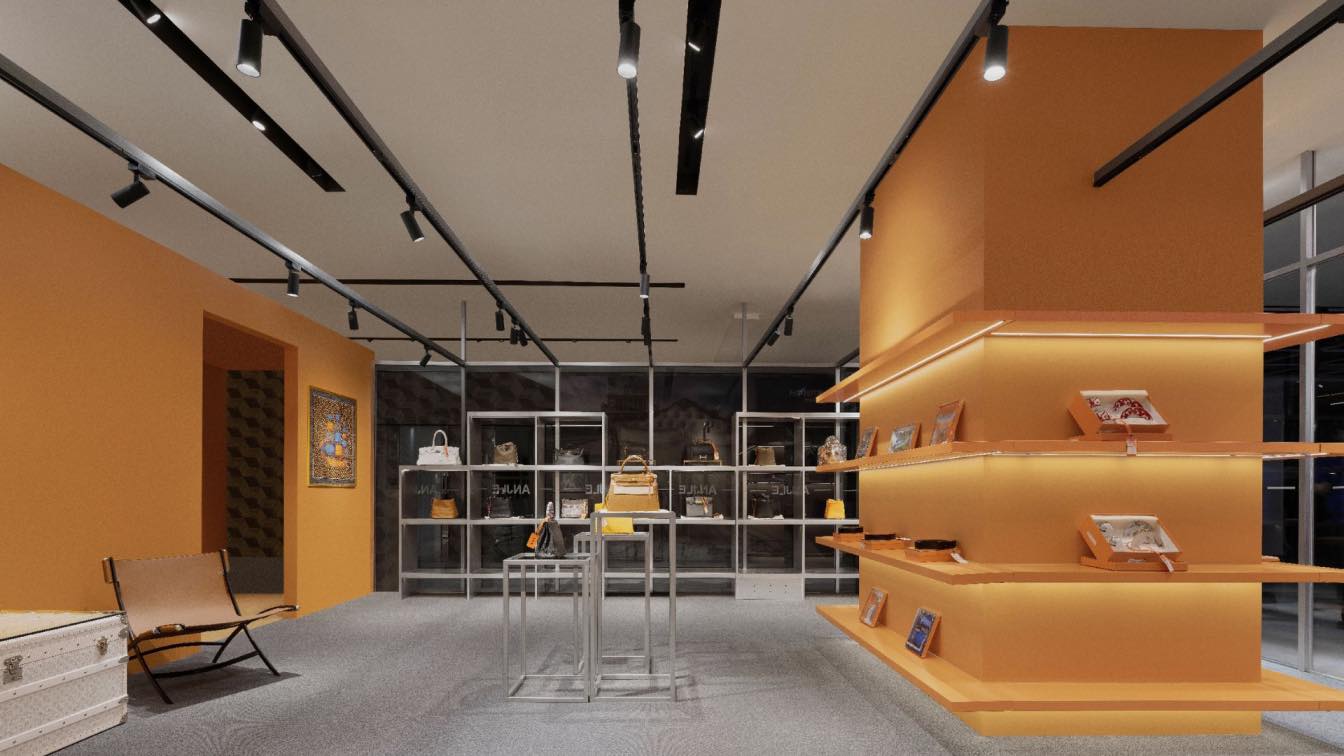
A GALLERY ORANGE, ANJLE Vintage Luxury Store @ Xi’an Wangfujing, China by MEEM HOUSE
Store | 1 year agoThe site is located on the second floor of the Wangfujing Mall, measuring 20-meter square with a vast area of 400 square meters, with no partition walls. Following the previous plan layout, it can accommodate 5 small side-stores of 20㎡ each and 3 big stores of 100㎡ each.
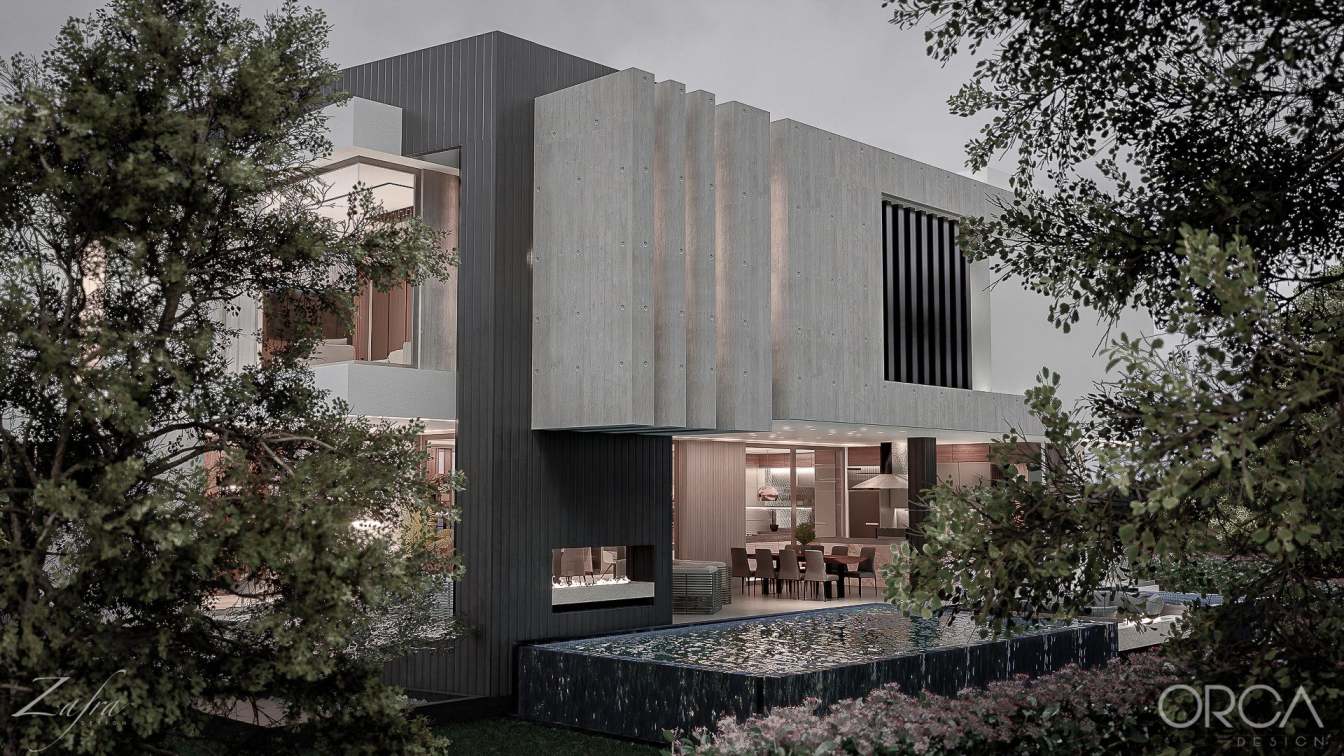
The Coner House, a modern home located in a country club, Ecuador by ORCA Design
Visualization | 1 year agoThe Corner House is a remarkable contemporary residence covering an area of 800 square meters, discreetly nestled within a Country Club in Puembo, Ecuador. This architectural gem seamlessly integrates the fields of landscaping and interior design, resulting in a unique and harmonious living space.
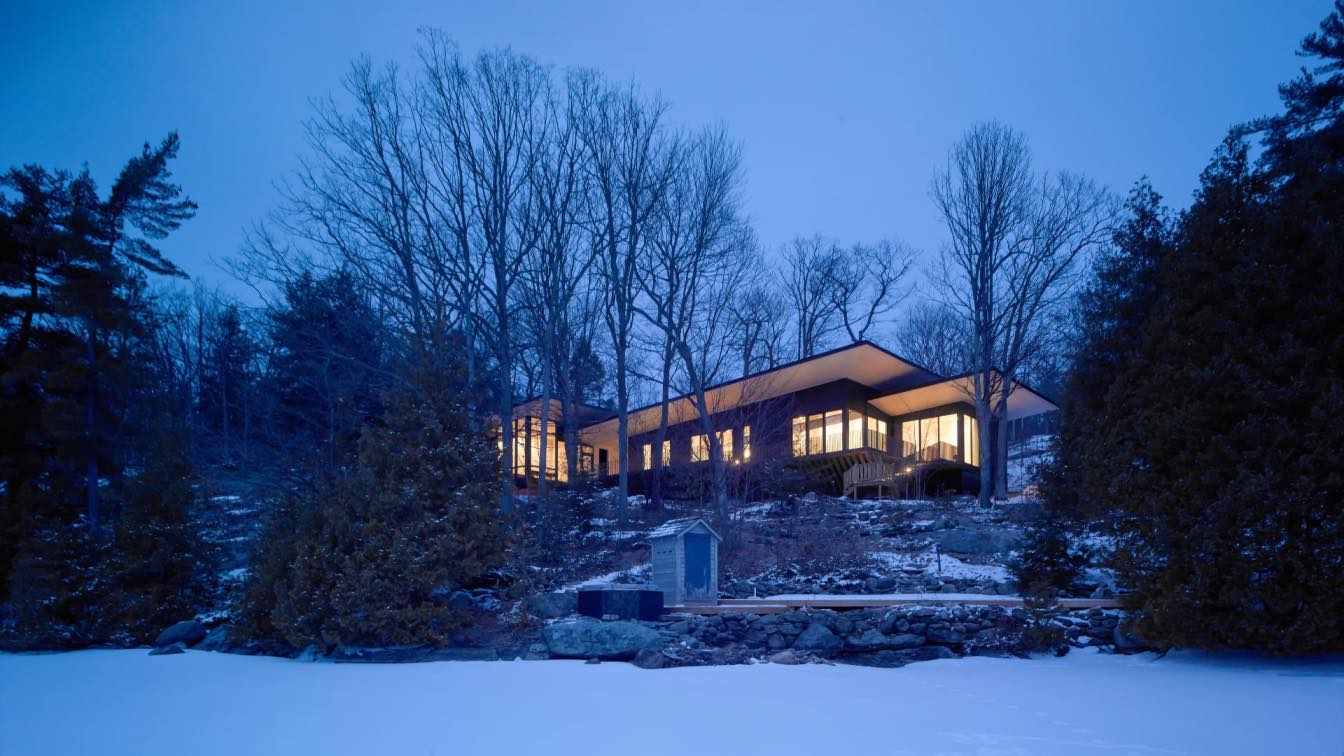
In response to both site conditions and programmatic needs, this project was about designing a retreat that would accommodate the users’ needs and comfort throughout the seasons in contemporary context, while quietly inserting itself into Muskoka’s cultural and natural landscape.