
Making your home just how you want it takes a lot of time and attention. We'll discuss a few essential appliances you'll need for everyday living.
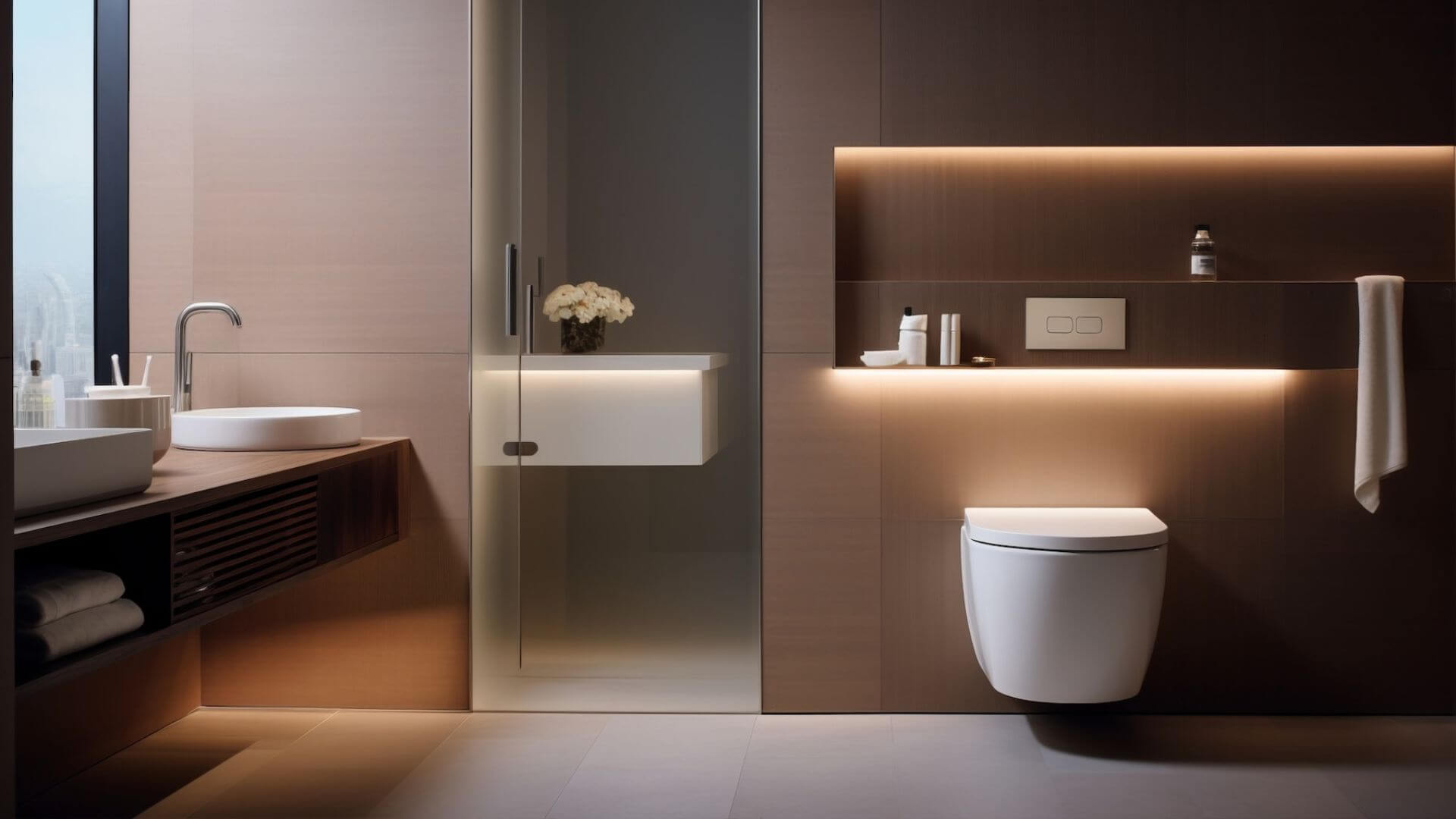
The modern restroom is no longer just a utilitarian space; it has evolved into an essential aspect of our daily lives. Now, restrooms need to be more than functional; they should be comfortable, inviting, and thoughtfully designed. But don't stress about it, as the right accessories can make all the difference in transforming a mundane restroom into a stylish and enjoyable oasis.
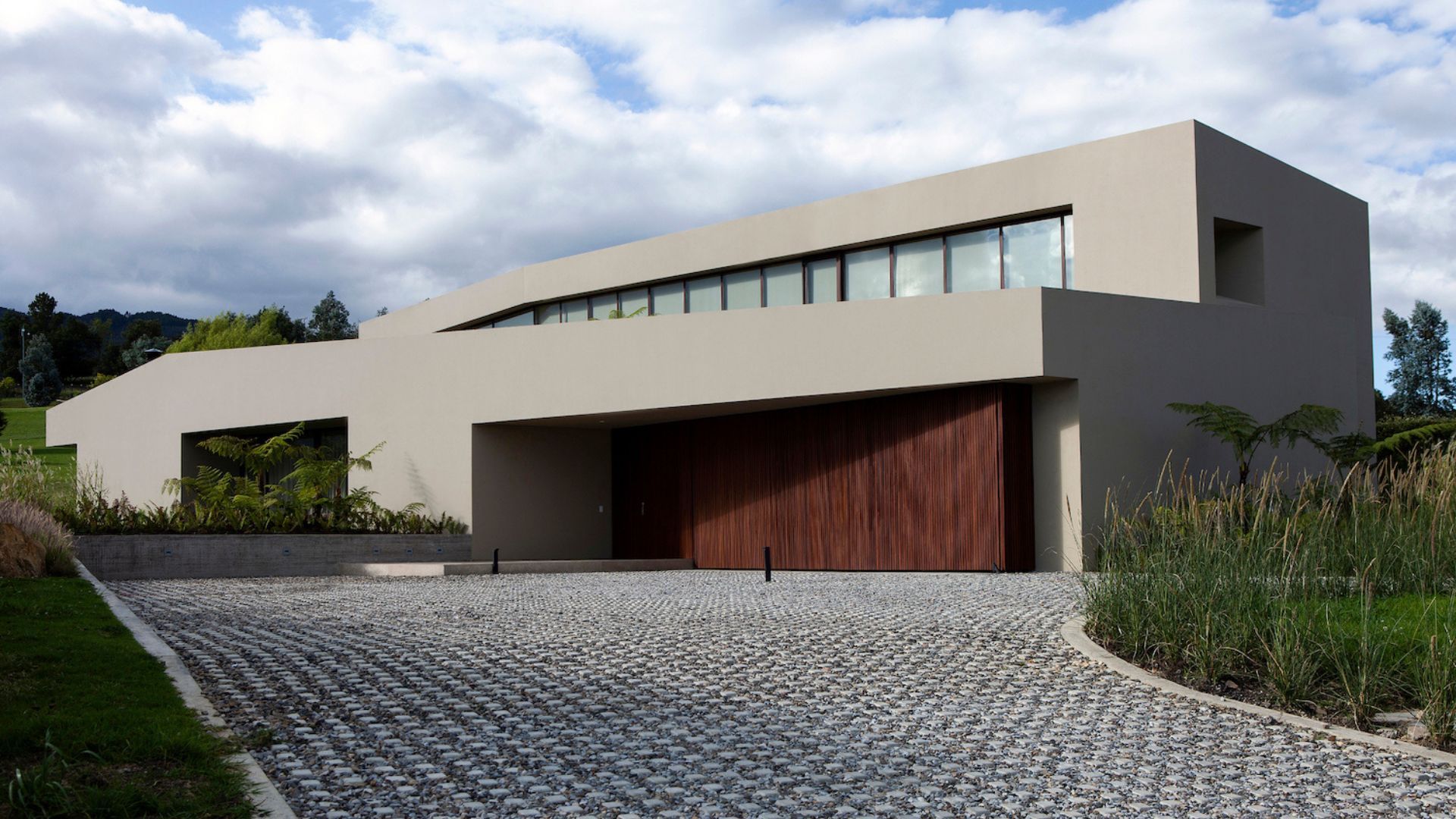
The project draws from the allegorical image of a ‘monolith’, or a ‘hot coal’, perforated to host a home. The two main premises of the design are defined by the fundamental contradiction between privacy and large windows and the symbolic and spatial expression of the single-family house typologies. Big gestures and concepts were properly balanced with tradition to create a unique and warm contemporary home.
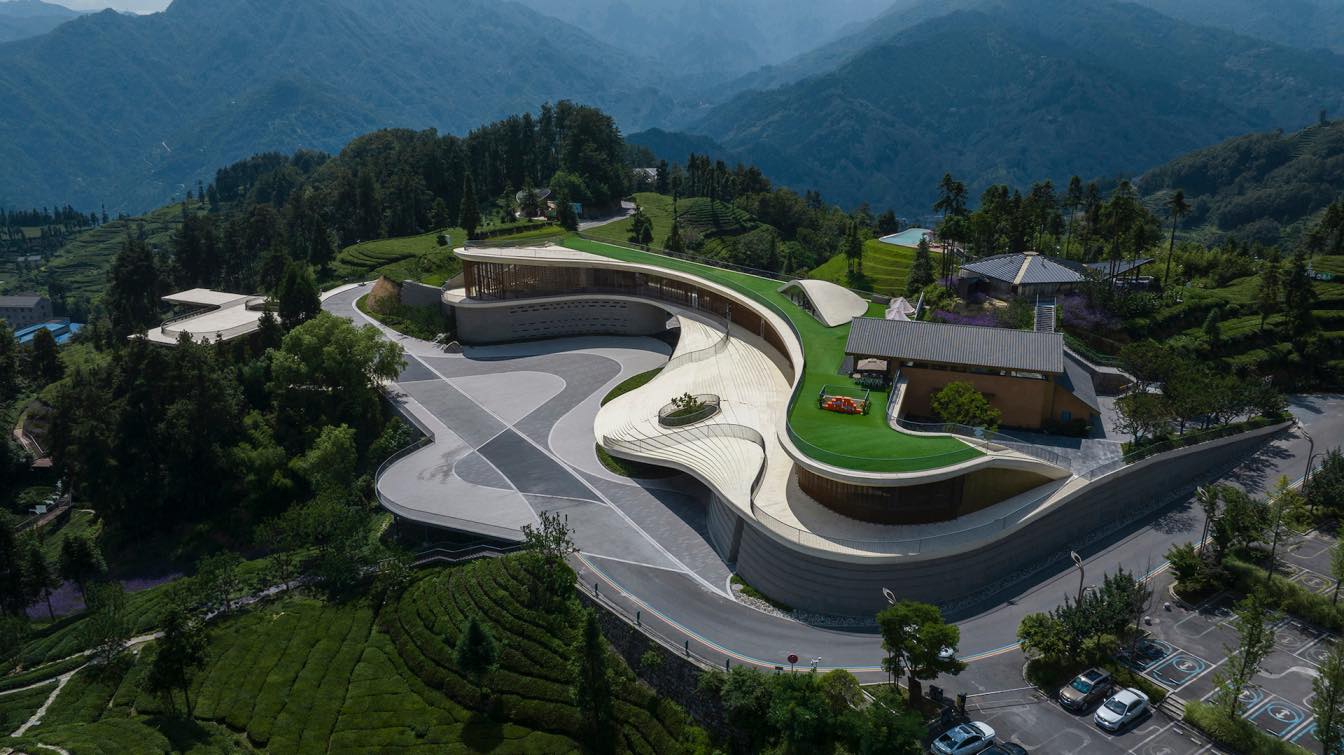
Sanxia Tea Town Exhibition Center, Yichang, Hubei Province, China by ARCHSTUDIO
Exhibitions | 1 year agoSanxia Tea Town is a resort situated in Dengcun Town, Yichang City, Hubei Province, China, surrounded by vast beautiful tea gardens. It is only 19 kilometers away from the Three Gorges Dam. The resort town boasts favorable ecological resources and serves as a testing ground for eco-civilization system construction at the Three Gorges of the Yangtze River.
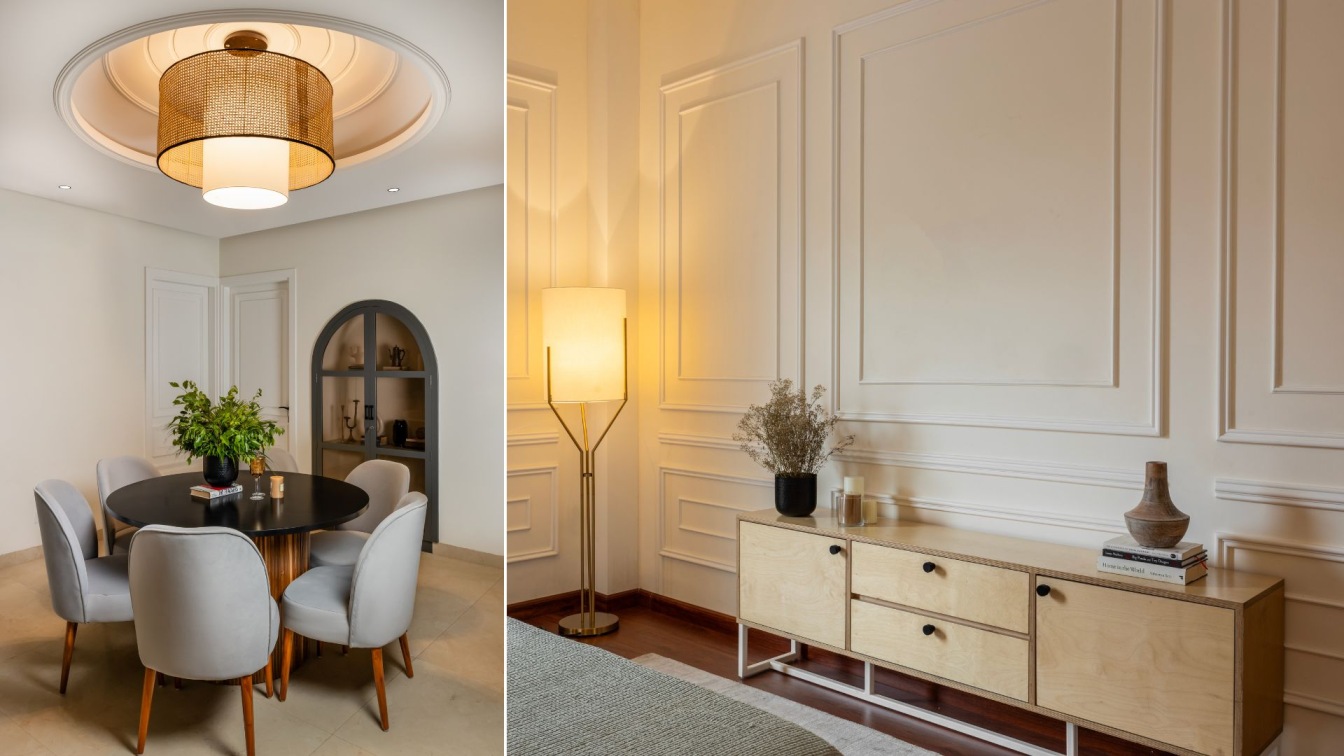
At about 6000sqft of built up area, this apartment is certainly by all means a creation of classicism and structured minimalism with tones of mainland styling here are there. This place is a haven of timeless elegance and impeccable design—a beautifully designed house that embodies the perfect fusion of luxury, comfort, and functionality.
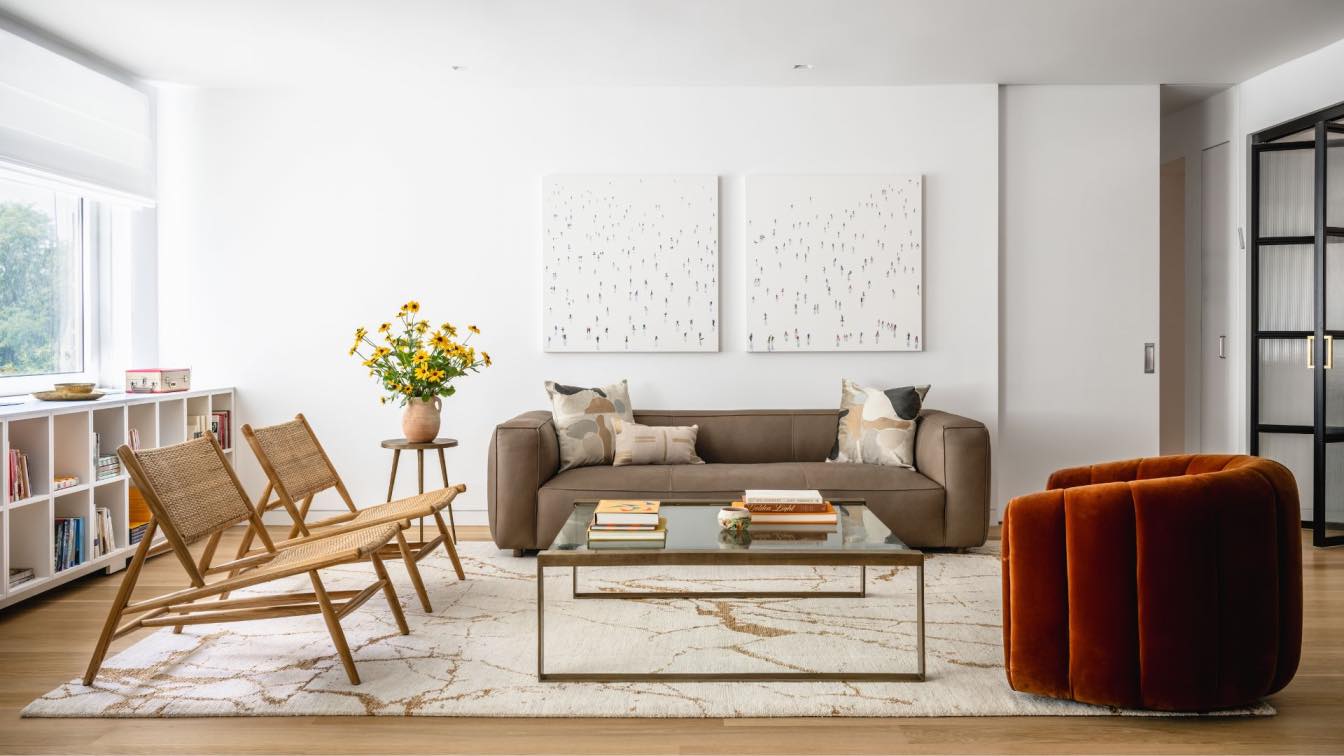
Riverside Drive Apartment, Upper West Side, New York (USA) by Studio ST Architects
Apartments | 1 year agoThis midcentury modern-inspired Riverside Drive Apartment is a combined 2,500-square-foot apartment. It is designed as a home for a family of five that would continue to accommodate the children as they grow older. The apartment renovation transformed the space by relocating the entrance and creating a generous foyer adjacent to the new enlarged kitchen.
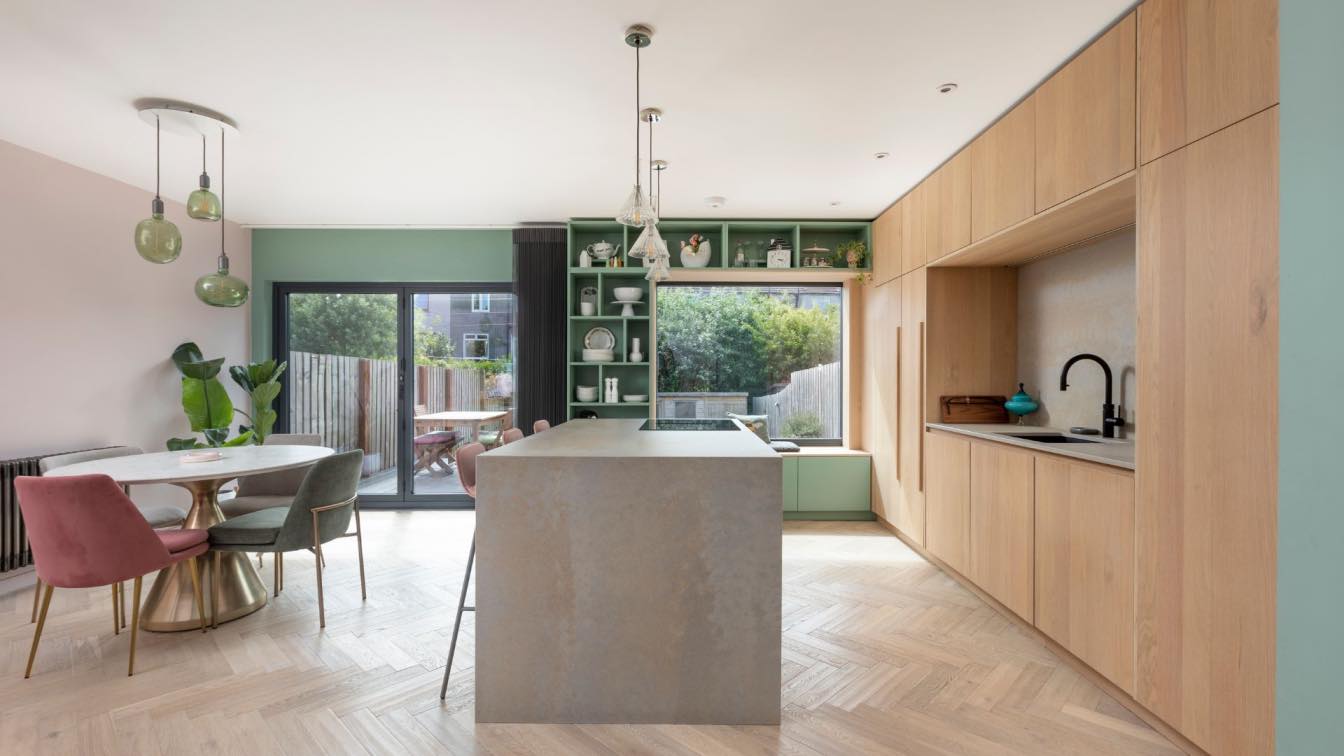
This mid-century terraced house is located in the quiet suburban area of Corstorphine, Edinburgh. A previous front extension had resulted in a long narrow kitchen, separated from the living room and the back garden. The fragmented layout meant that the family were often in separate rooms: cooking, doing homework, watching TV.
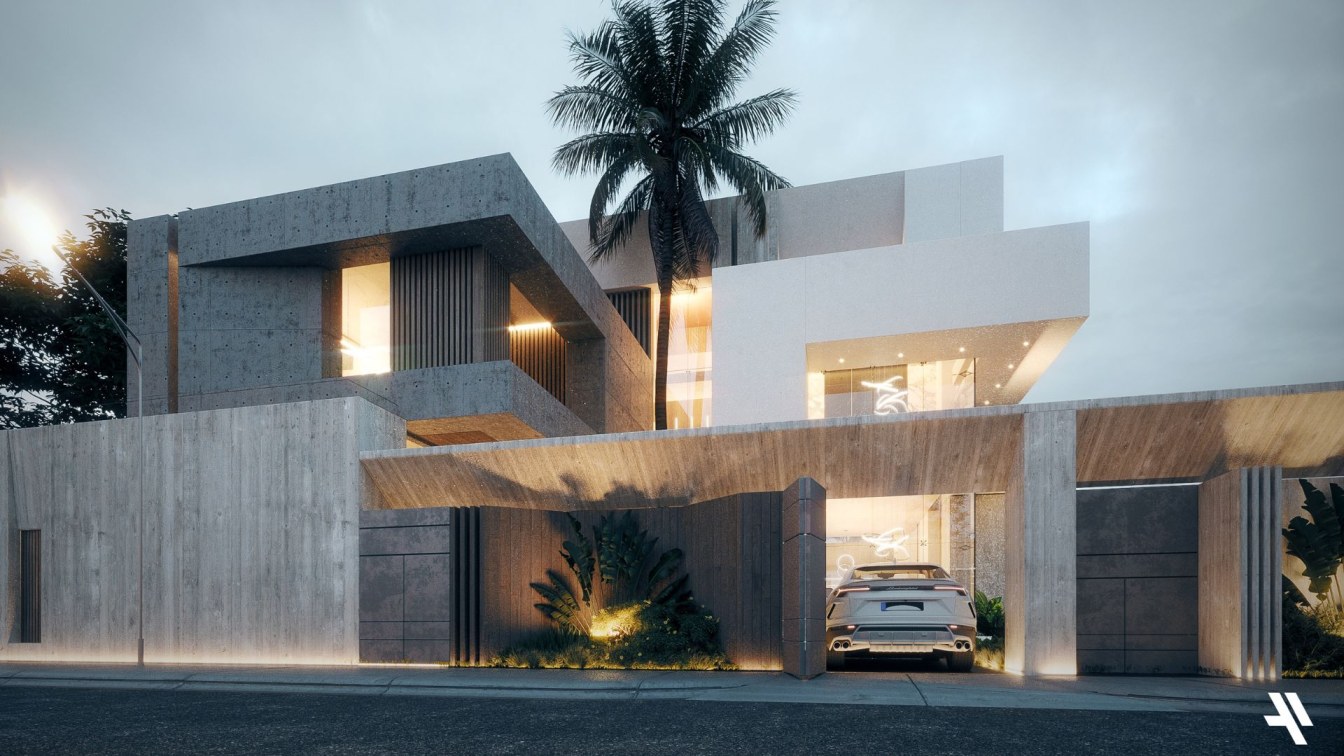
Villa 334, an enclave of serenity amidst the bustle and luxury of Dubai. This stunning villa combines modern architecture with Wabi Sabi inspired interior design, creating a unique and sophisticated retreat that highlights the beauty of imperfection and simplicity.