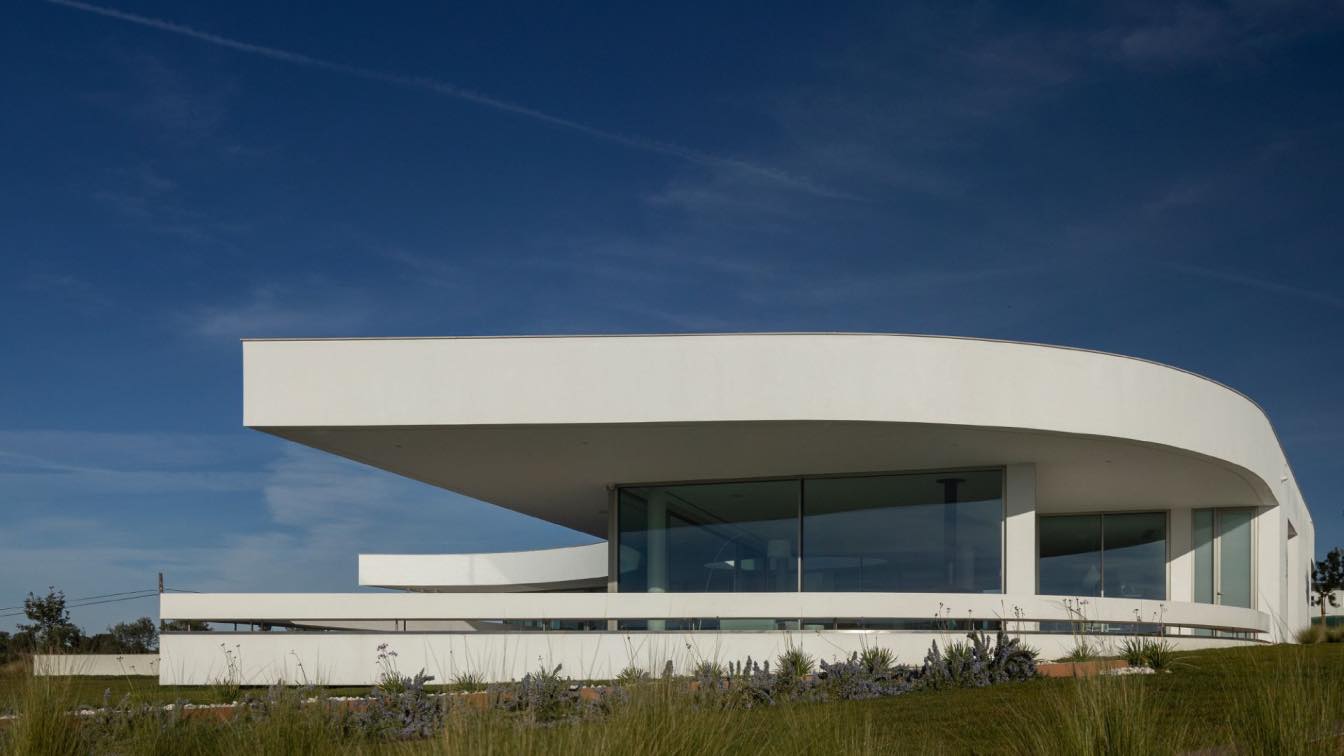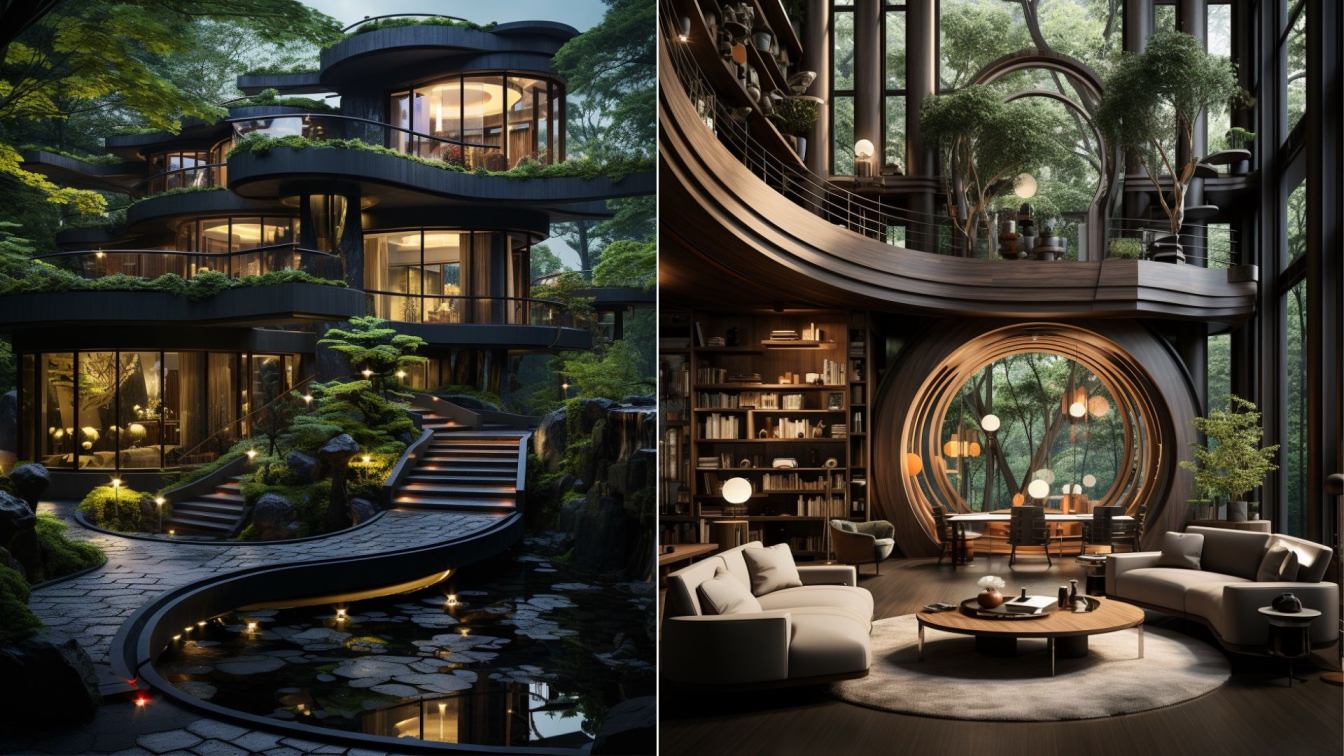
Nestled in the heart of a sprawling estate, The Great Gatsby Estate is a true masterpiece of modern architecture. This private villa is a stunning example of how modern design can blend seamlessly with nature, creating a space that is both breathtakingly beautiful and incredibly functional.
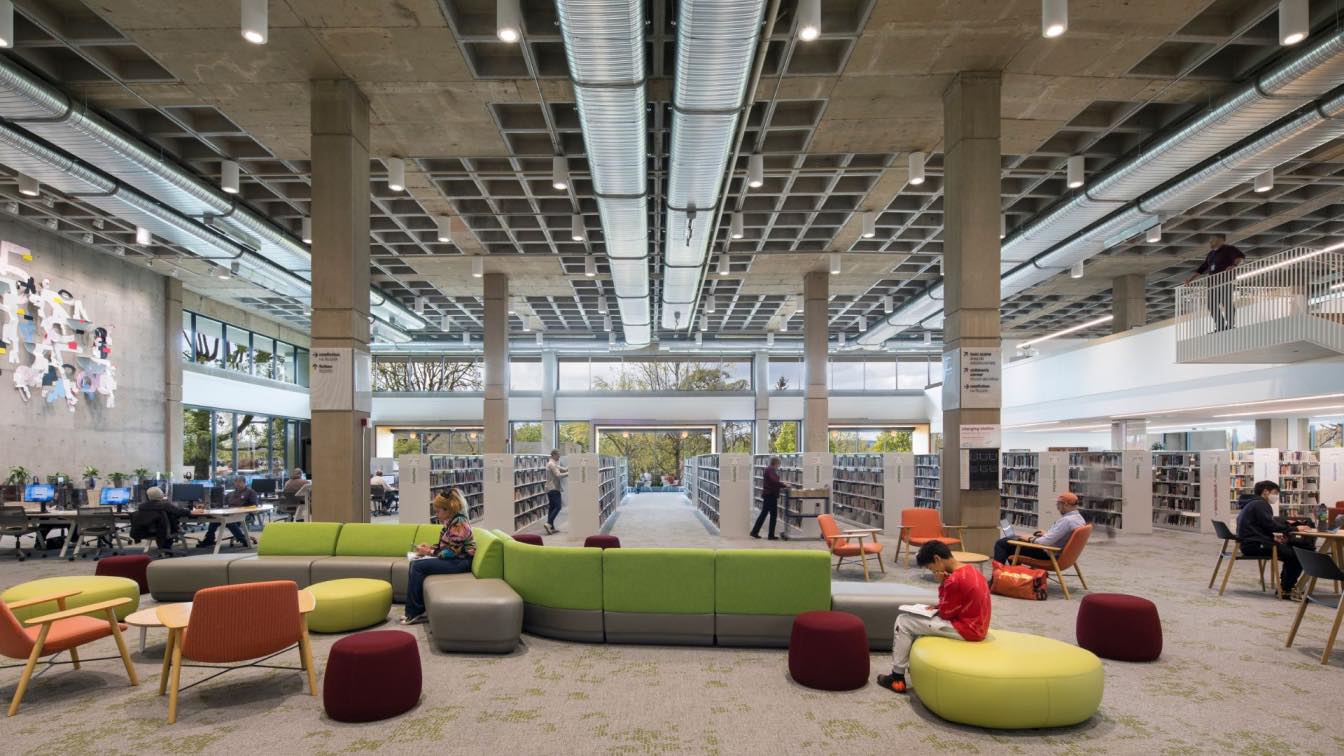
Hacker Architects updates and humanizes Salem, Oregon's Brutalist-style downtown library as part of major renovation
Library | 1 year agoThe Salem Public Library’s downtown location was due for a renovation to bring its structural resilience and building systems up to modern standards. The 96,000-square-foot concrete structure was built in 1970 and underwent an expansion in 1990.
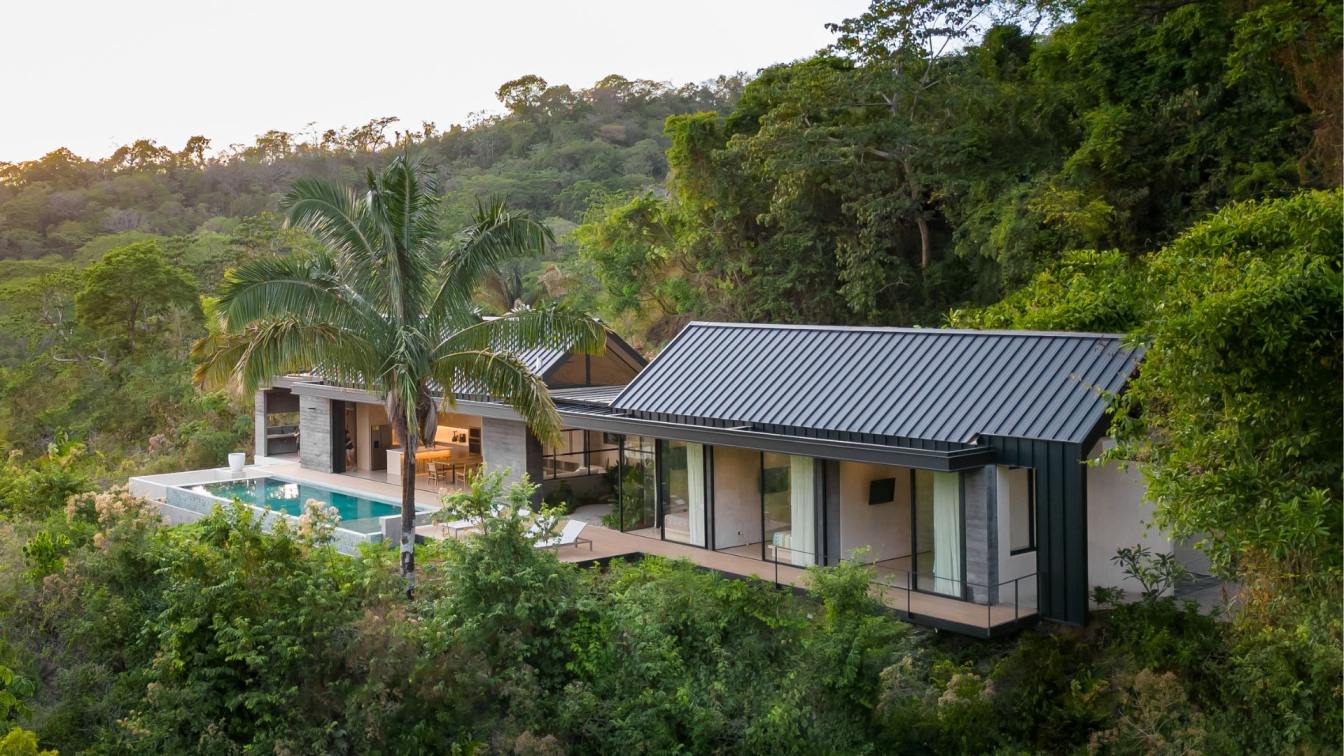
In the captivating realm of contemporary architecture, the 'Steady as We Go' concept emerges as a captivating and transcendent design principle. This architectural philosophy advocates for stability and continuity, providing a solid foundation for the creation of enduring living spaces.
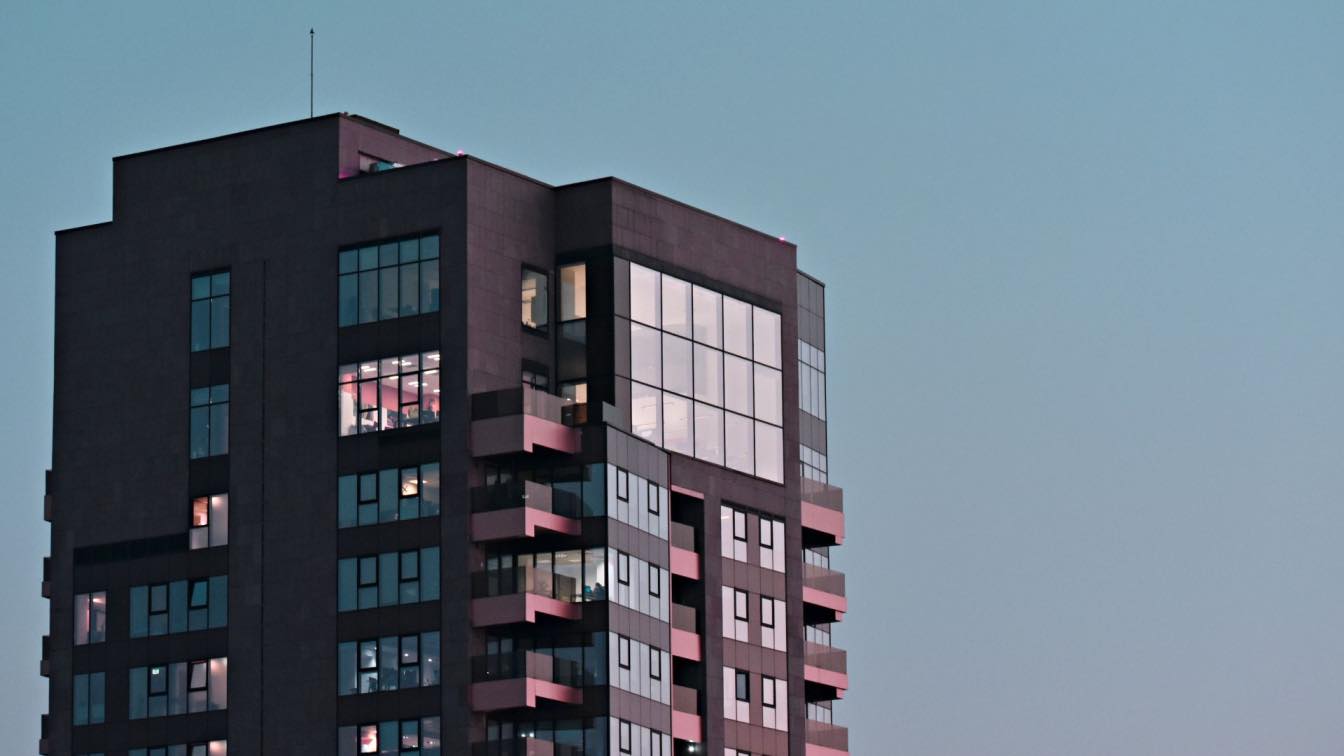
Affordable Condos for Sale in Knoxville, TN: A Budget-Friendly Homeownership Option
Articles | 1 year agoInvesting in condos can be a great way to add diversity to your portfolio and maximize rental income. Knoxville, with its diverse selection of properties and booming real estate market, is an ideal place for condo investors.
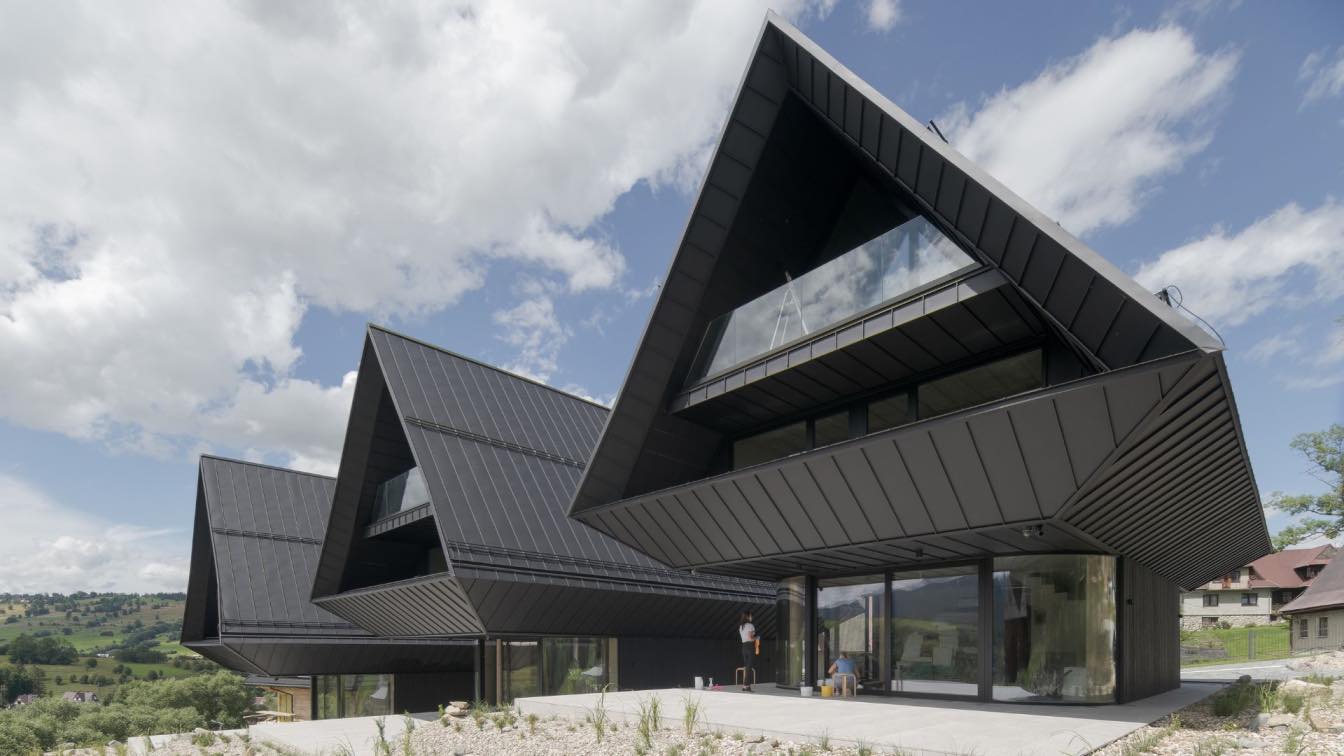
Nest Boxes, Zakopane, Poland by Superhelix Pracownia Projektowa - Bartłomiej Drabik
Houses | 1 year agoThis is a story not only about the project but also about the time in which it was created and how it affected the building. It sometimes happens that what is built somehow differs from the original design. This is not necessarily a bad thing. This is normal and happens in a complex construction process, which is affected by many external factors.
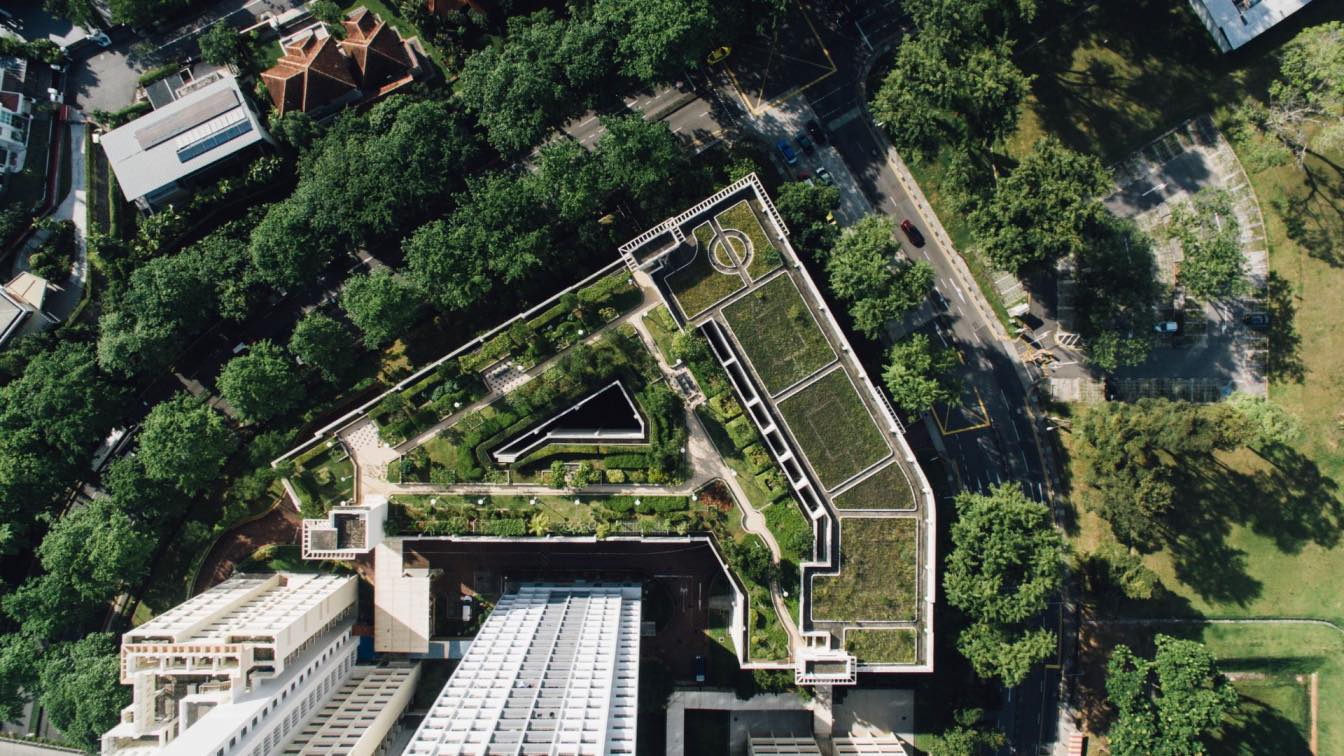
Modern architecture is responding to climate change in a variety of ways. From reusing and recycling materials to energy-efficient designs and sustainable building materials, architects are utilizing a variety of innovative strategies
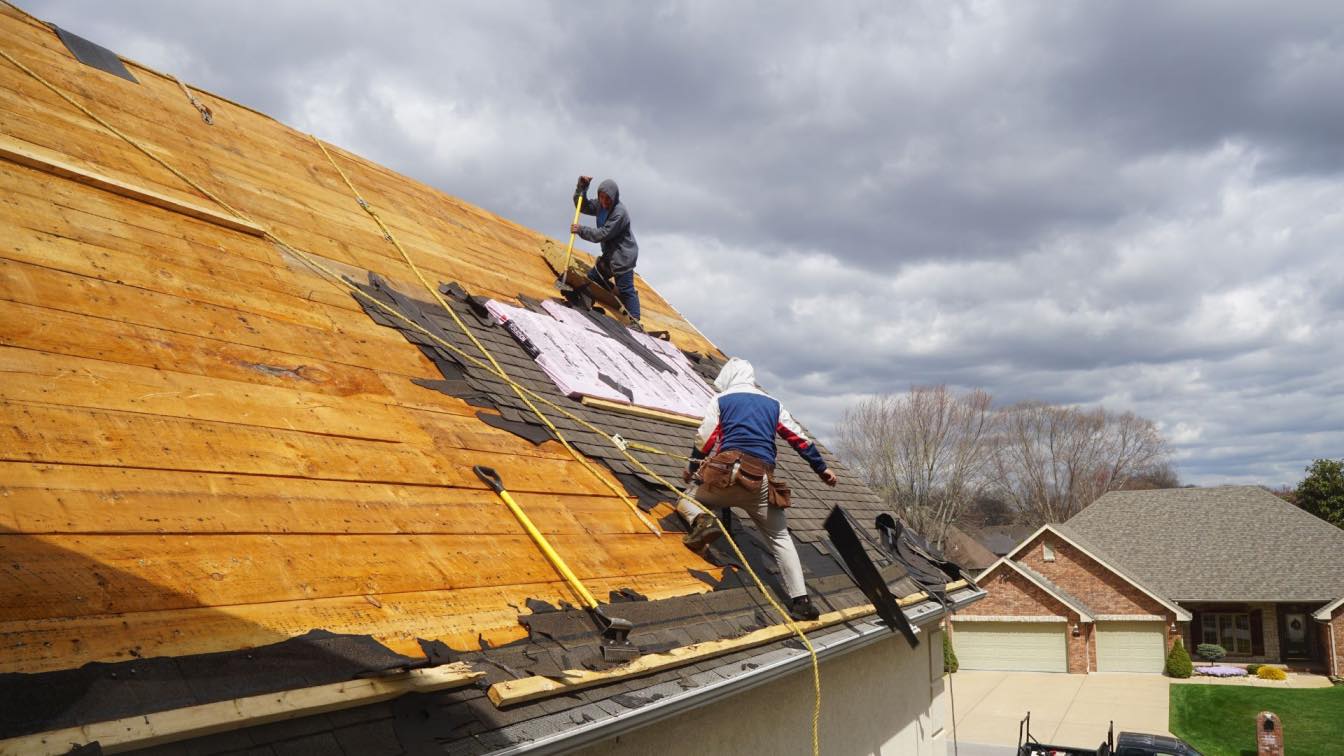
Your roof is more than just an architectural feature; it's a sentinel, silently guarding your home day and night. It deserves your care and attention to remain effective in its role. Maintaining your roof doesn't require a degree in rocket science; it's about consistent maintenance and vigilance.
