
As you search for the perfect home, it can be difficult to decide which features are truly a must-have. Whether you’re finally ready to make that move out of your rental apartment or searching for a bigger house for your growing family, it’s important to take time in designing the ideal space and creating your dream home
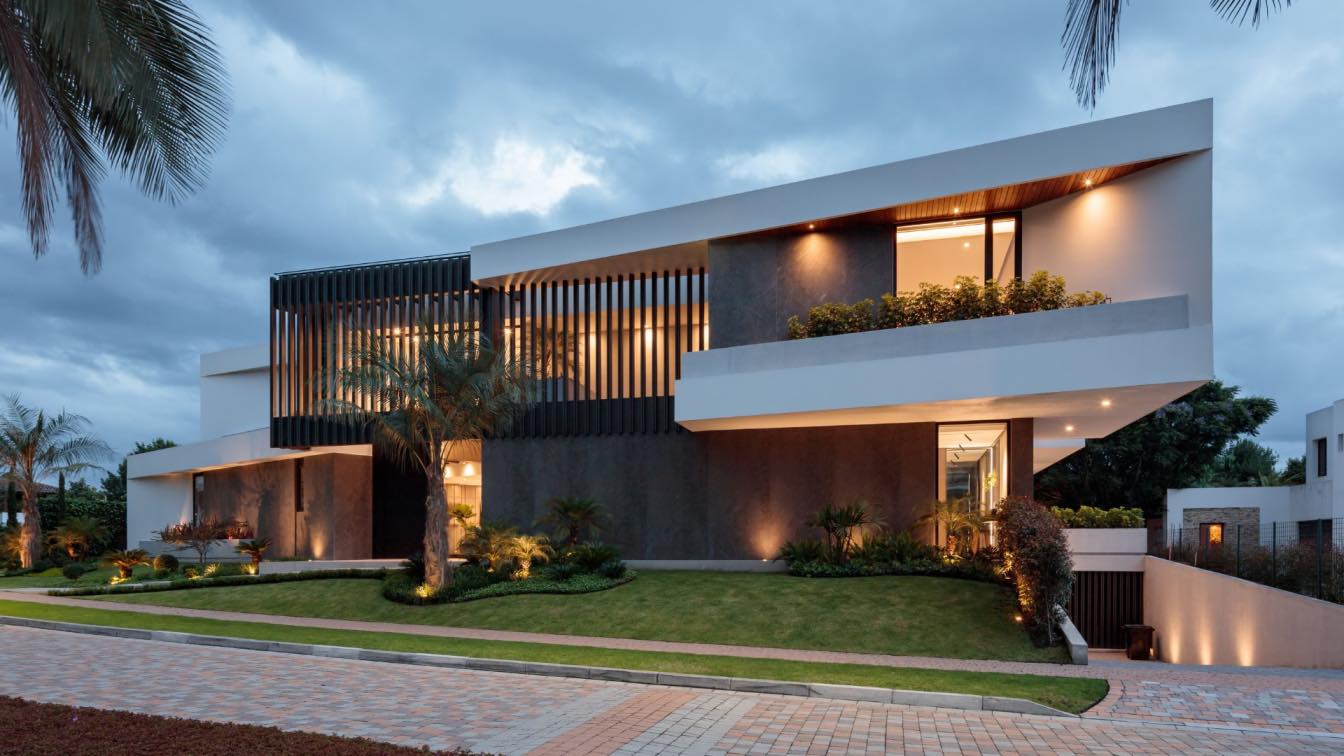
House + transcends the traditional notions of a home. It stands as a living embodiment of architectural finesse, where design principles are meticulously honed to create a harmonious living experience.

Focusing on your home decor is essential in today's world. It's not just about creating a space for Instagram posts or for the pleasure of guests. Your house is your sanctuary, and the more attention you give to it, the more benefits you'll reap.
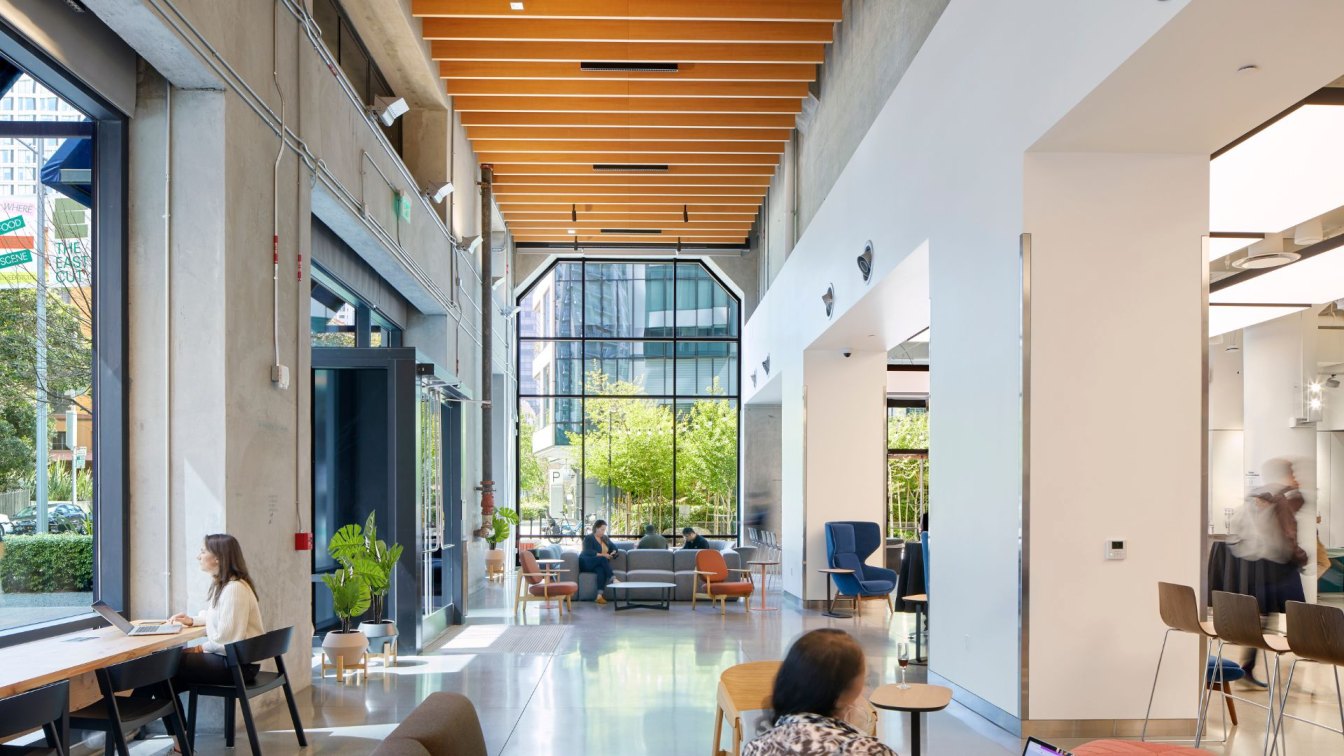
TEF Design reveals the Temazcal Room, a new amenity space located off the main lobby of the Bay Area Metro Center in downtown San Francisco, California
Office Buildings | 1 year agoKnown as the Temazcal Room, this newly developed amenity space, located off the main lobby of the Bay Area Metro Center in downtown San Francisco, provides a flexible, light-filled venue designed for a wide range of uses to support office tenants working above.
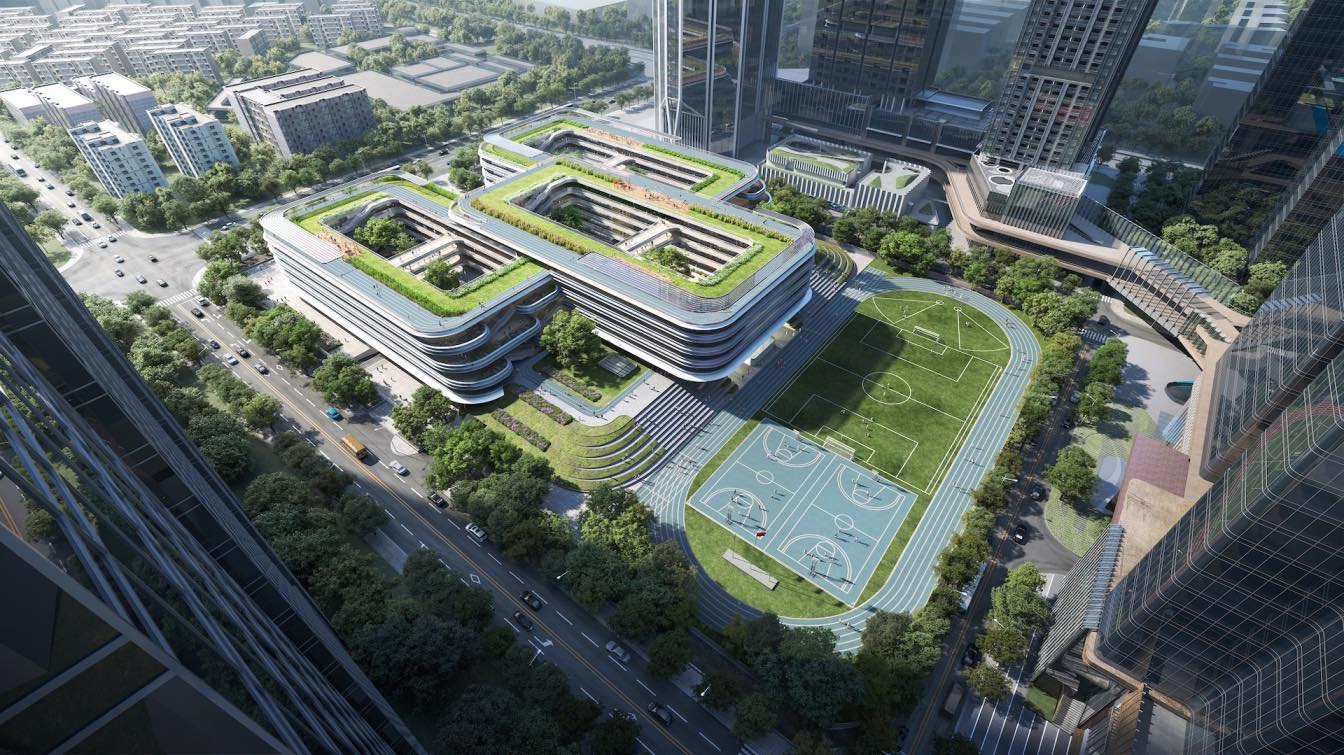
Aedas unveils a world-class collaborative campus in Shenzhen connecting dynamic urban fabric
Visualization | 1 year agoEmbraced by a dynamic city fabric that located in between the Shenzhen CBD and Hong Kong, Xinsha is an old neighbourhood with narrow valleys under rapid urban regeneration. With the aim of enhancing the local education standard, Aedas Executive Director Chris Chen and Founder and Global Principal Designer Keith Griffiths have led the team to design the Futian Hongling Mangrove School, as a new sustainable campus that integrates the city.
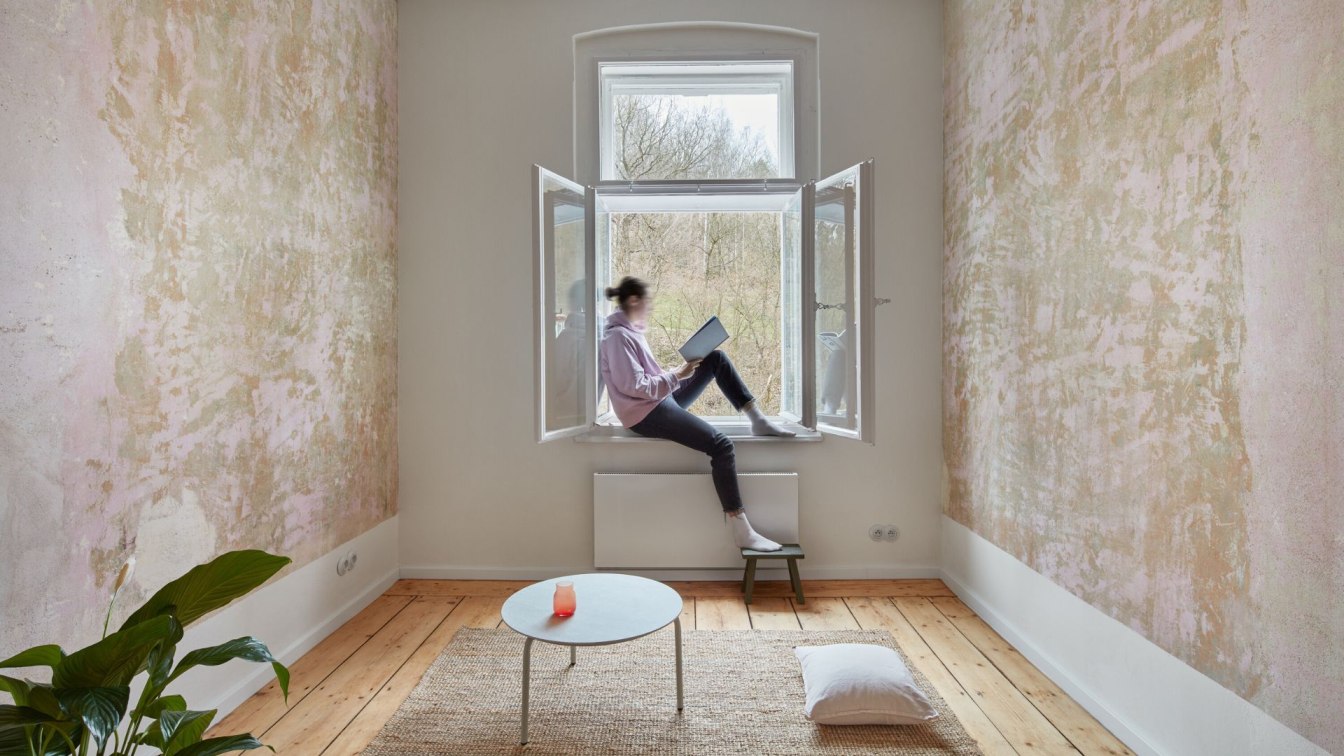
Complete reconstruction of a 1900s apartment.
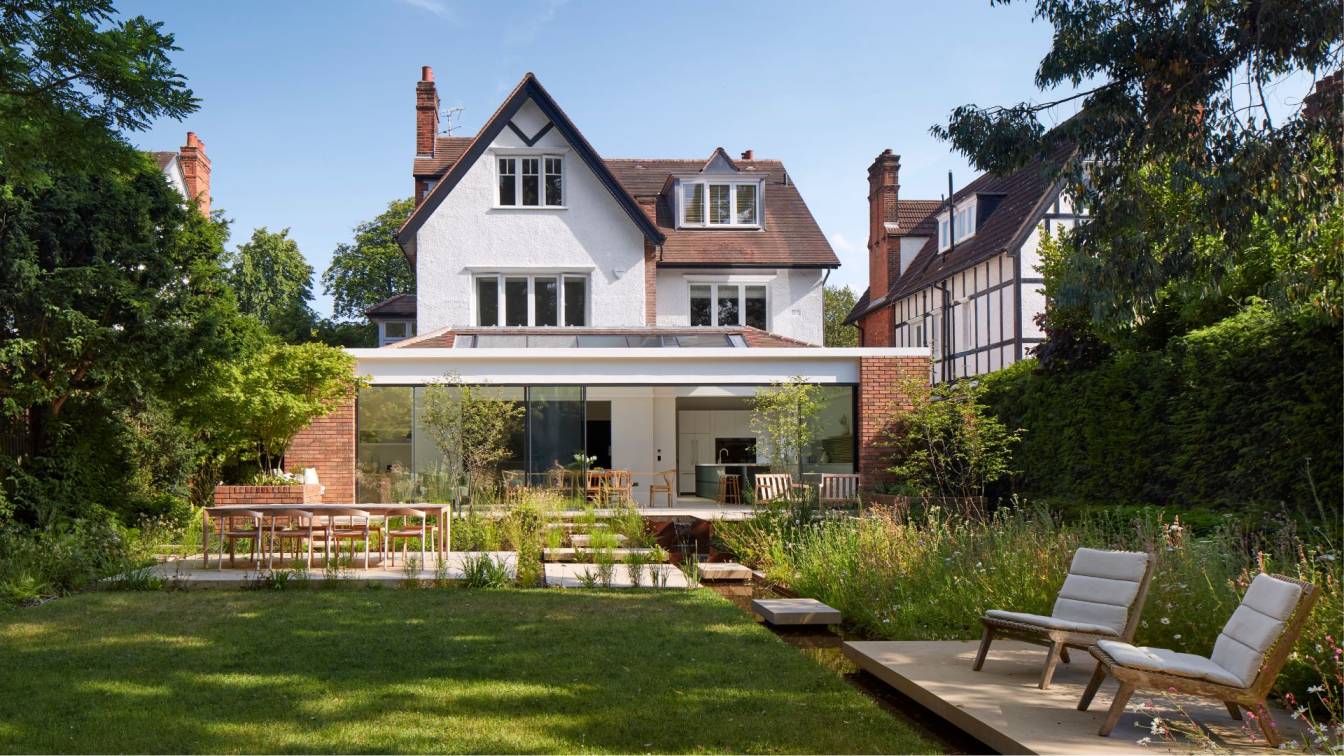
This project involved re-modelling 72 sqm of a detached Edwardian house in a leafy South London Conservation Area.
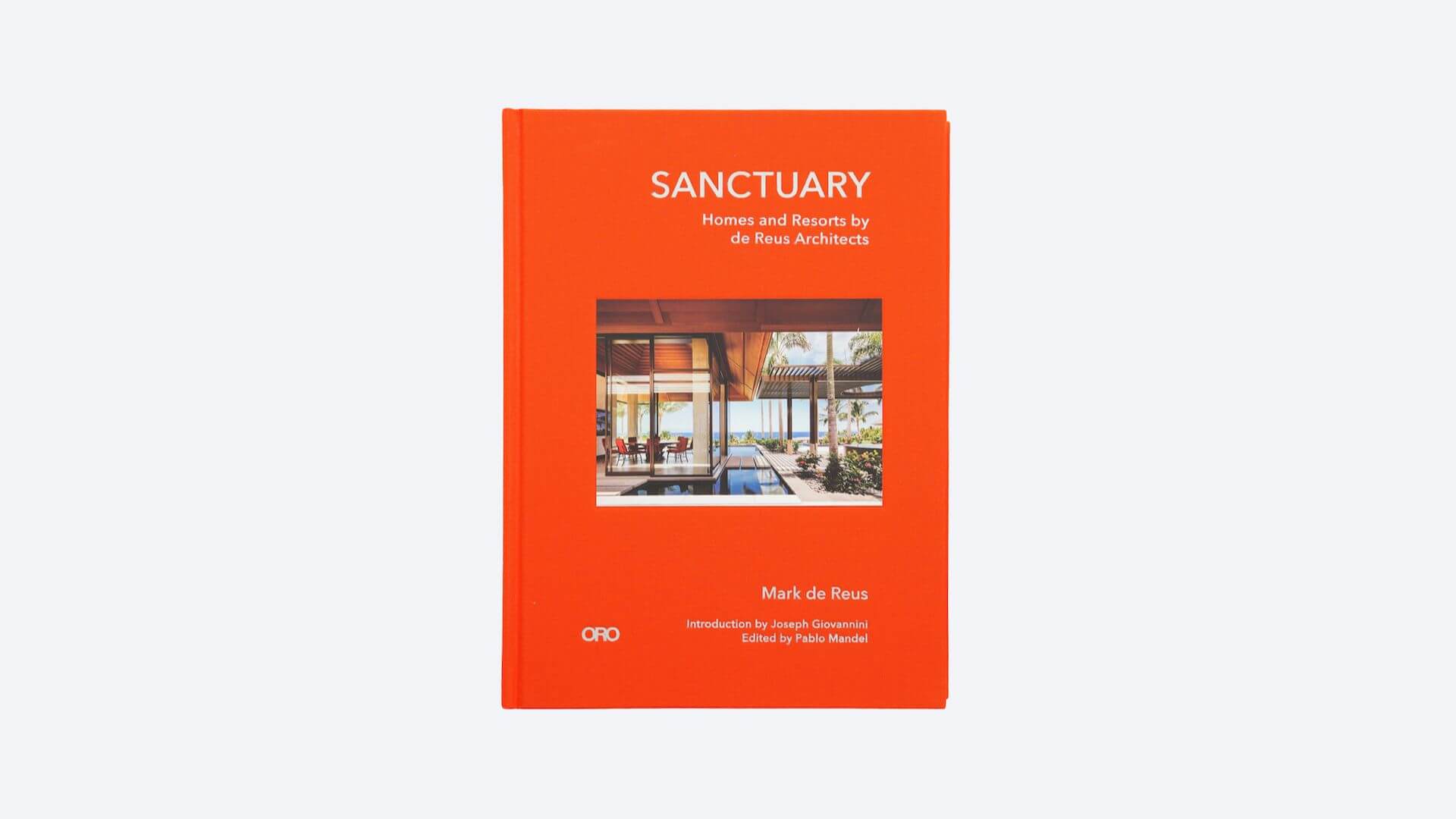
Sanctuary: Homes and Resorts by de Reus Architects is the latest book on the work of de Reus Architects published by ORO Editions. The Monograph features sixteen recent projects, exploring the interplay between nature and craft as the basis of timeless architecture.