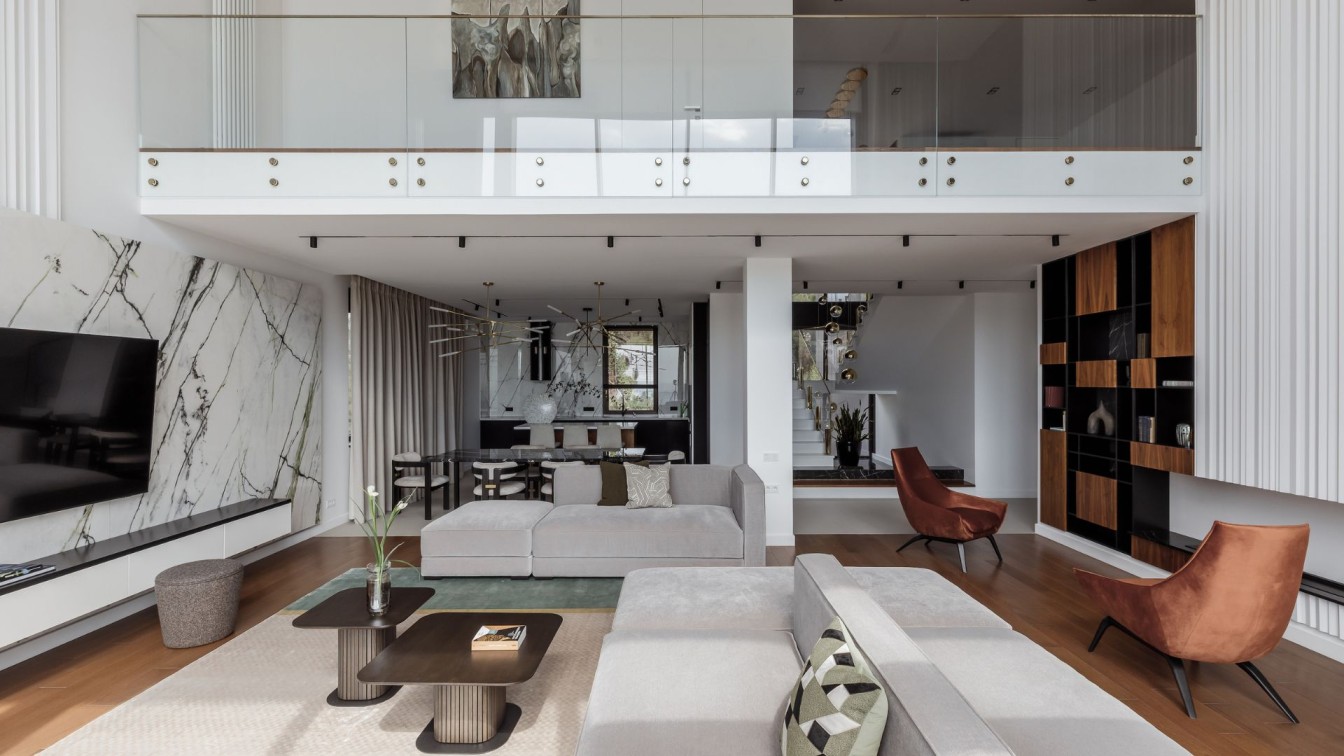
In a very inaccessible, not incredibly beautiful place in the Georgia region, I designed and developed the design, architectural decoration, and landscape of a 3-story house, “coming out” of the mountain with floors overlooking the most beautiful bay of the Black Sea.
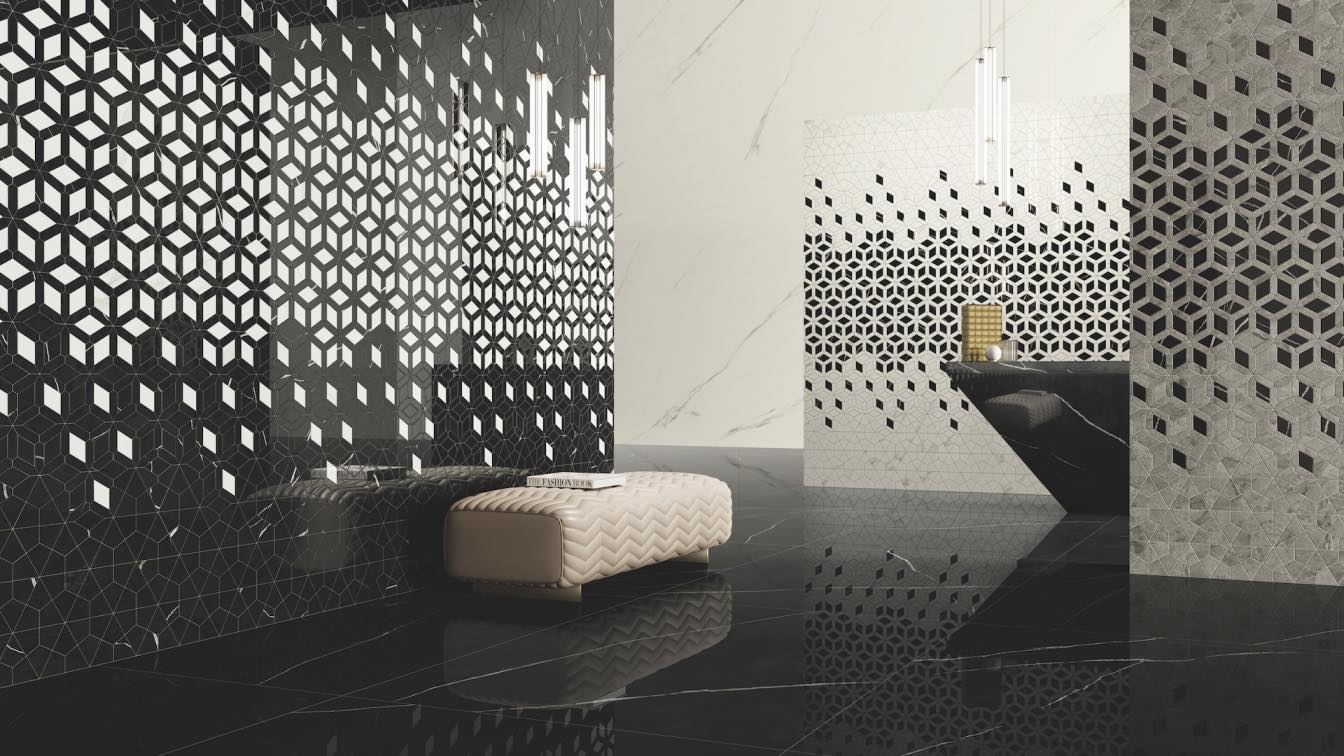
Zaha Hadid Architects collaborates with Atlas Concorde on the 'Diamond' mosaic decor
News | 1 year agoAtlas Concorde presents the new Marvel Meraviglia collection and collaboration with Zaha Hadid Architects at Cersaie 2023.
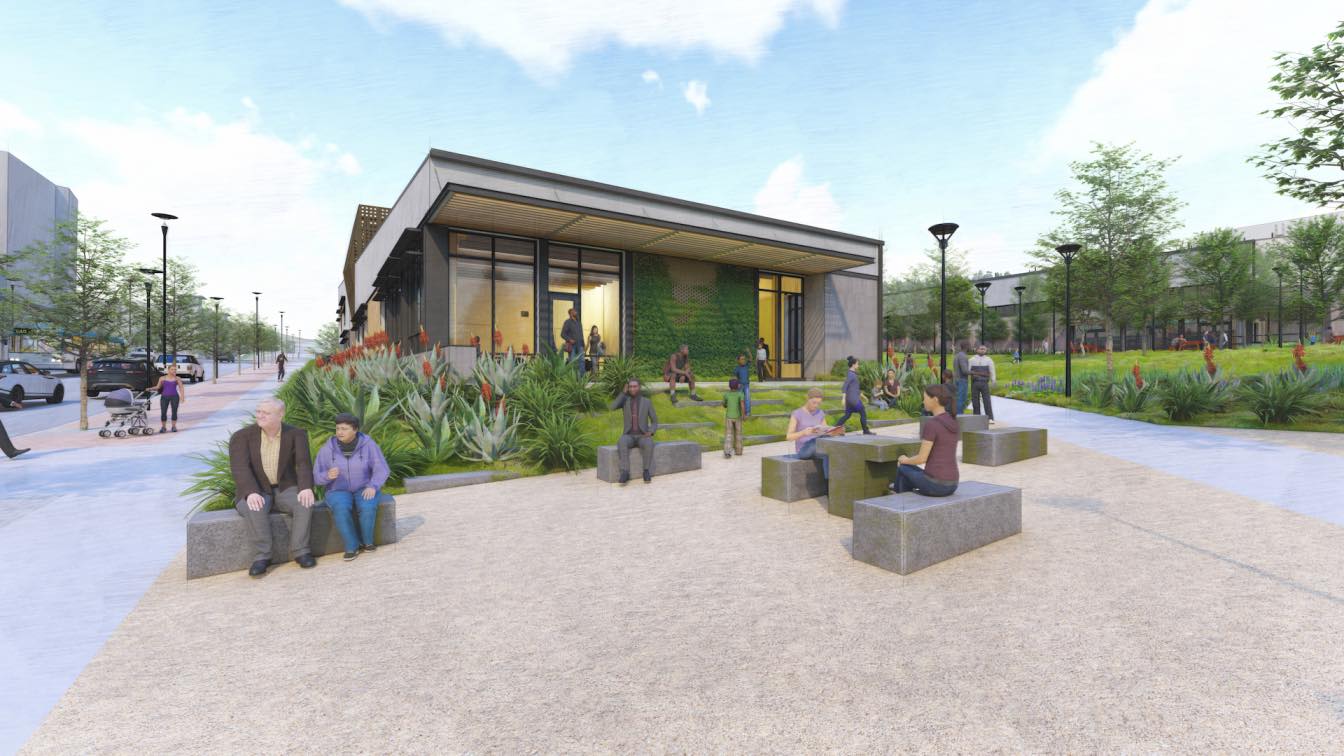
Leddy Maytum Stacy Architects reveals the new Sunnydale Community Center in San Francisco, California
Visualization | 1 year agoThe Sunnydale Community Center will be the heart of the redeveloped Sunnydale HOPE SF neighborhood and serve as a new gateway into McLaren Park. Combined with the adjacent Herz Recreation Center, the project creates a new campus that supports connections to nature and provides a safe, lively and nurturing environment.
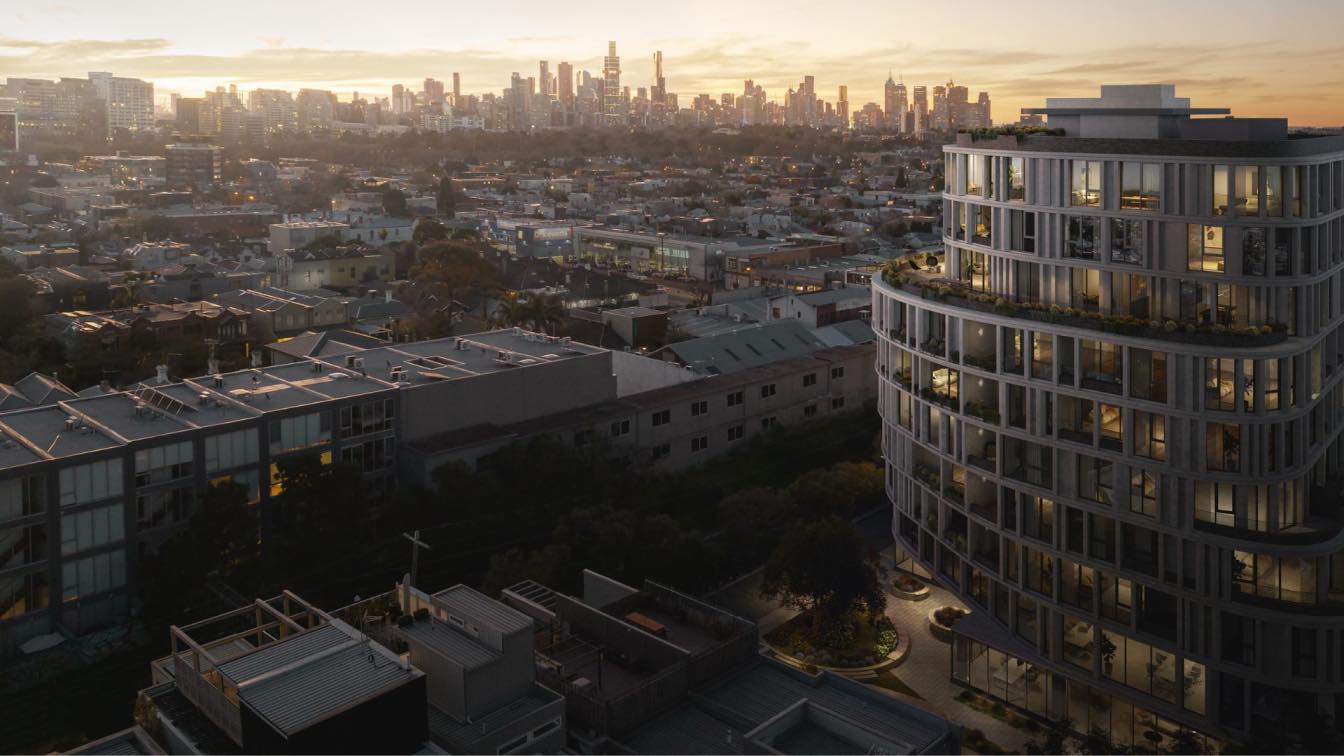
58 PORTER ST - The Prahran Heritage Oasis by Outline Projects / CUUB Studio
Visualization | 1 year ago58 PORTER ST is a contemporary haven in the heart of Prahran, perfectly blending modern sophistication with the neighborhood's rich character. Developed through a partnership between Outline and Cera Stribley Architects, this address pays homage to Prahran's industrial heritage and vibrant personality.
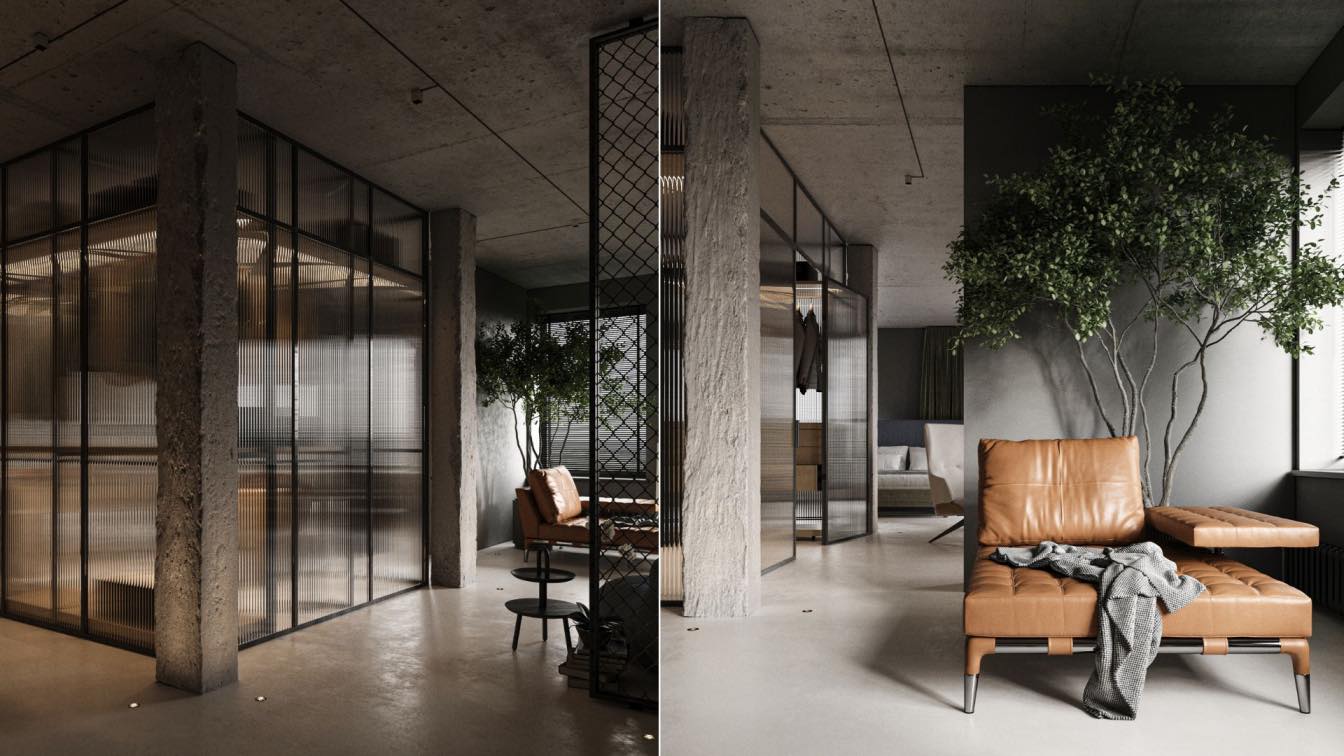
The interior of this project is determined by customer’s lifestyle. The owner of the apartment is the founder of clothing brand “Laturin” and she loves to travel. The inspiration for the development of this interior was the design of the Stamba hotel in the city of Tbilisi in Georgia.
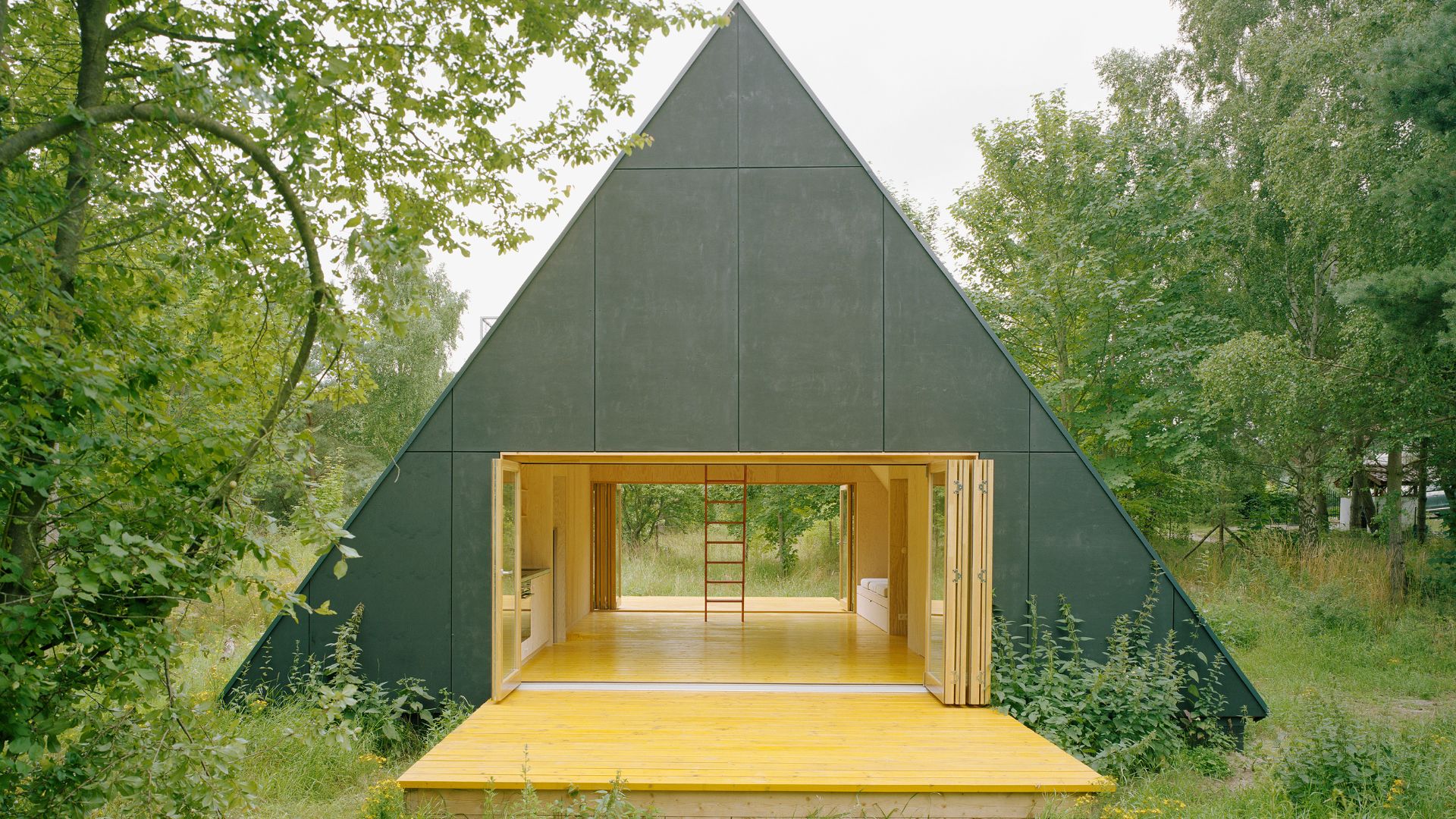
House Wolin was built as a holiday retreat embedded in the pastoral landscape of Poland’s Baltic Sea coast. Its A-frame wooden structure is reminiscent of the so-called "Brda" houses, prefabricated wooden houses that became a common typology for state- sponsored recreational areas during the communist era in Poland and offered a cost- effective solution for holiday facilities.
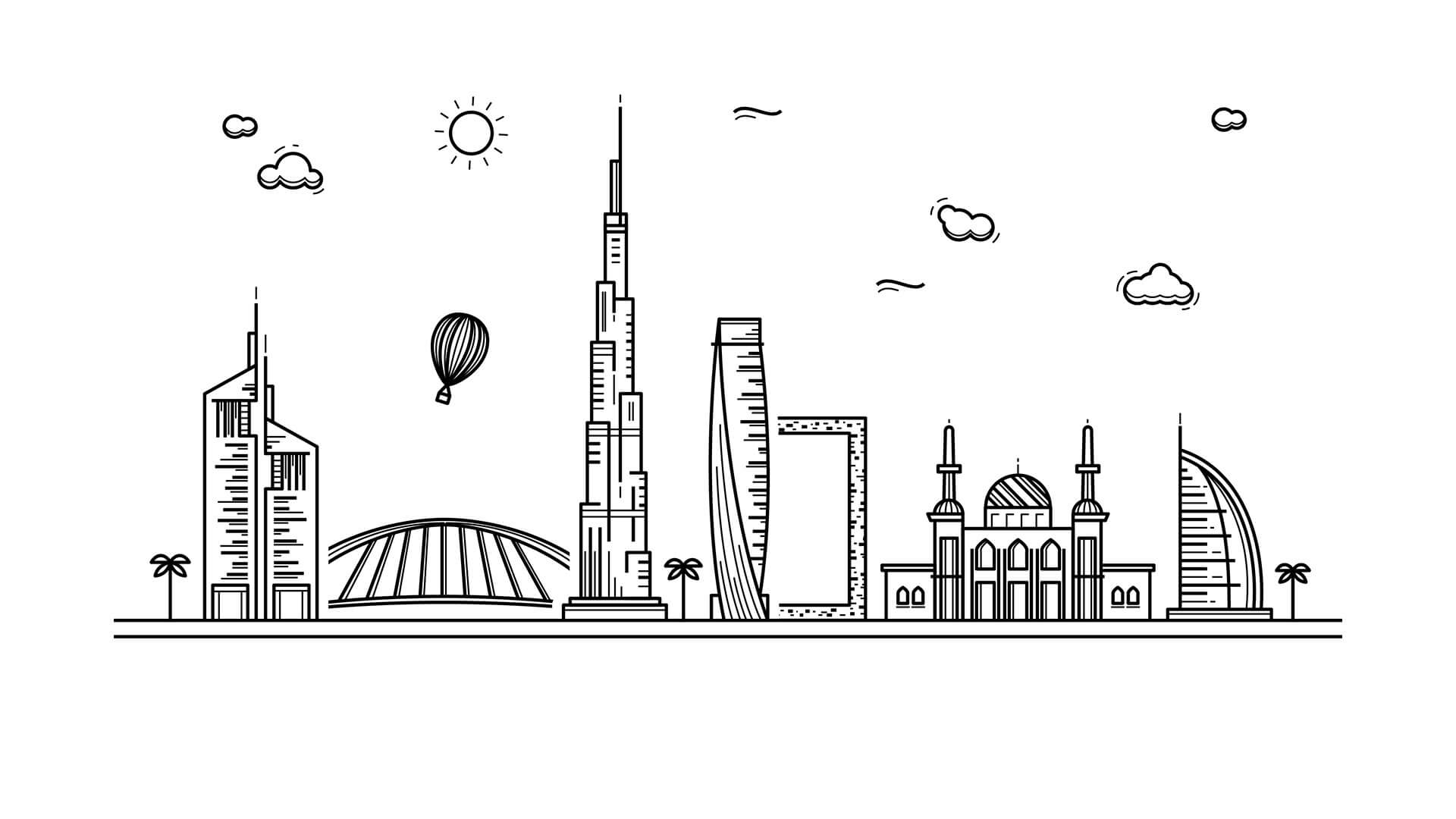
Whether in the Middle East or any other part of the world, most tourist destinations worldwide are affected by tourism seasonality. The term tourism seasonality as per UNWTO’s definition is the temporal variation in tourist activities and visitation patterns within a particular destination over a given period.
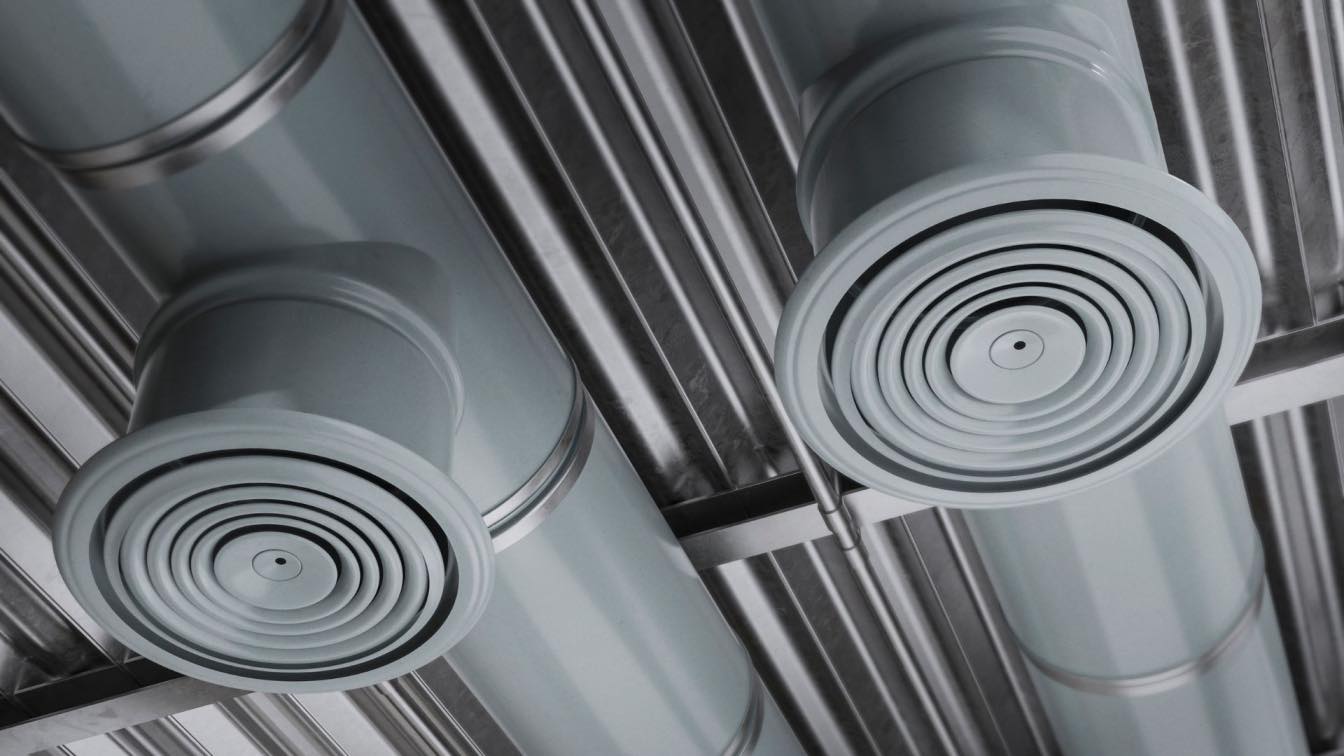
Maintaining clean and healthy indoor air quality is vital for your well-being. Air duct cleaning is a proactive step you can take to achieve this. By enlisting the services of a reputable provider like Pure Airways Duct Cleaning Dallas, you can improve air quality, enhance energy efficiency, and ensure a comfortable and safe environment for your home or business.