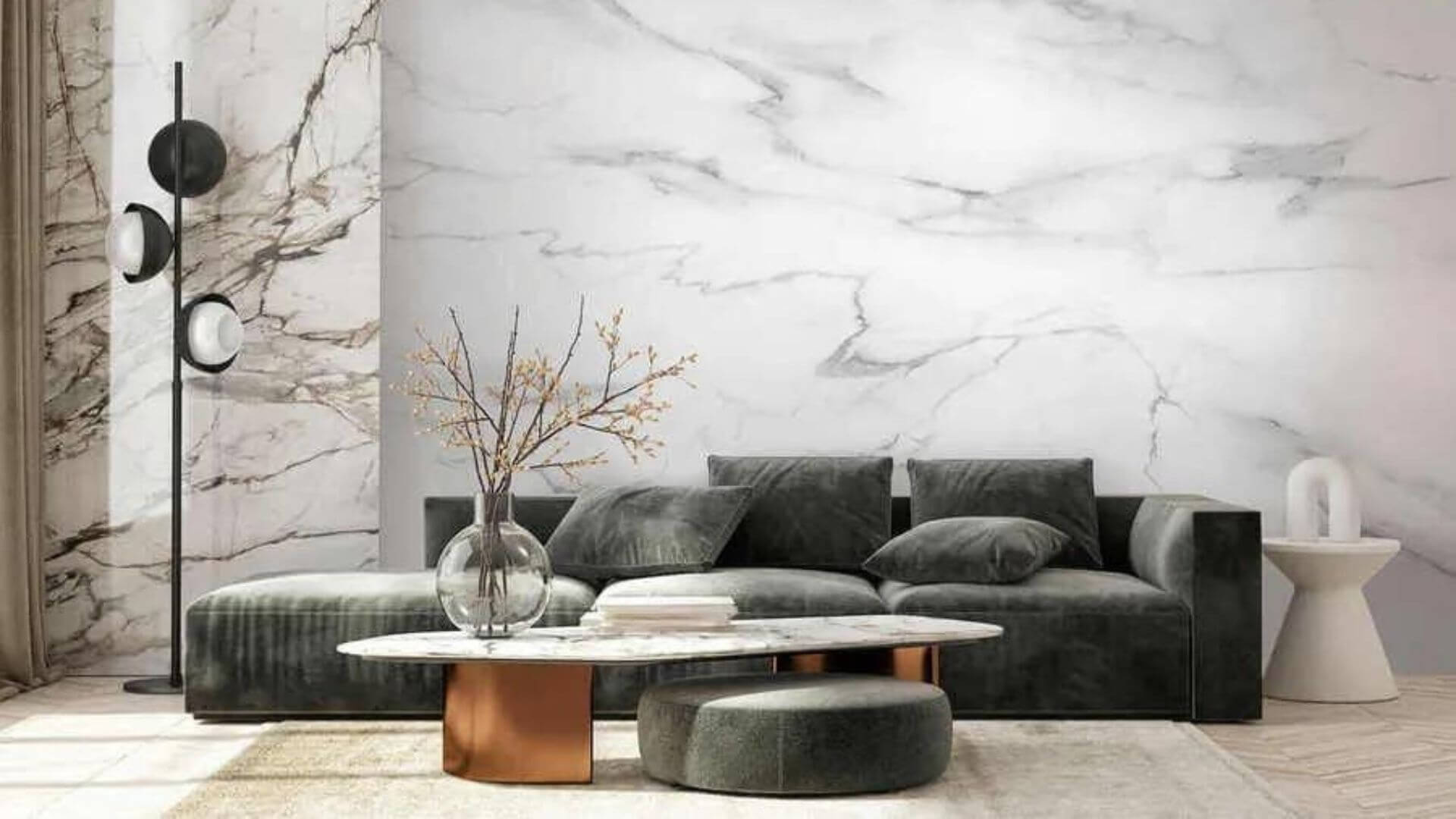
Dive into expert tips for selecting and implementing the perfect wallpaper for your living room. Make your walls speak volumes!
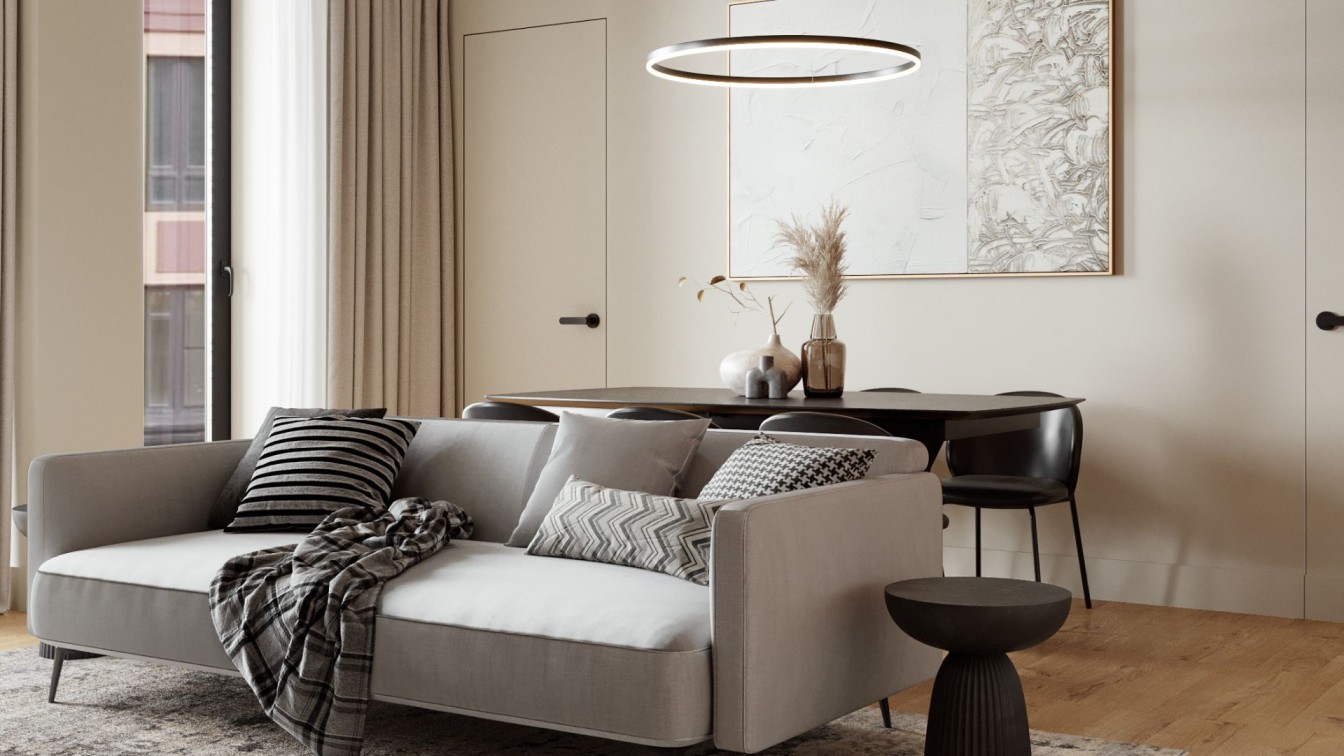
This small apartment to accommodate a family of three people is located in the Old Town of Vilnius. The initial layout had turned out to be rather good, so there was no need to change something, except for the doorways' arrangement.
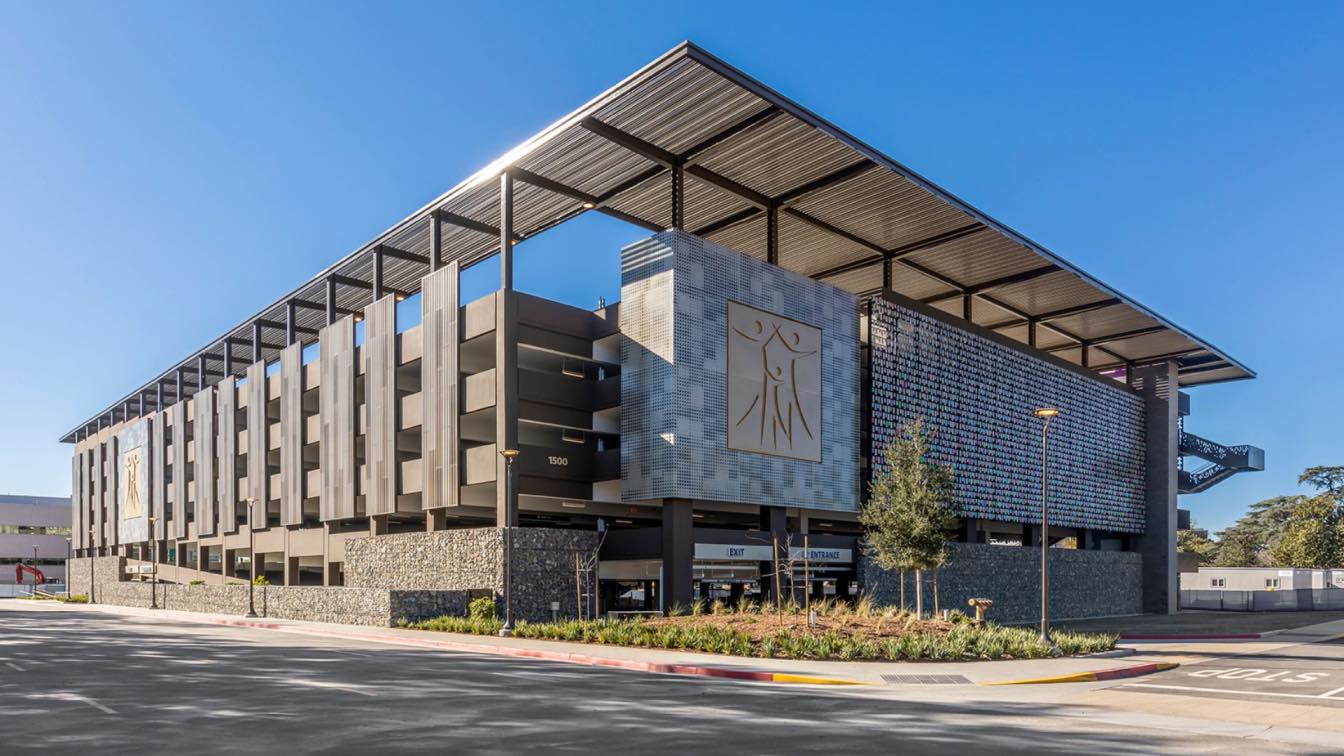
City of Hope Northeast Parking Structure, Duarte, California (USA) by CO Architects & TRC Parkitects
Public Space | 1 year agoThe City of Hope Parking Structure project is a six-story concrete parking structure offering 1,087 parking stalls for patients and staff, with future capability for retail space on the ground level. CO Architects was part of the design-build team with TRC Parkitects and McCarthy Building Companies to create Parking Structure A.
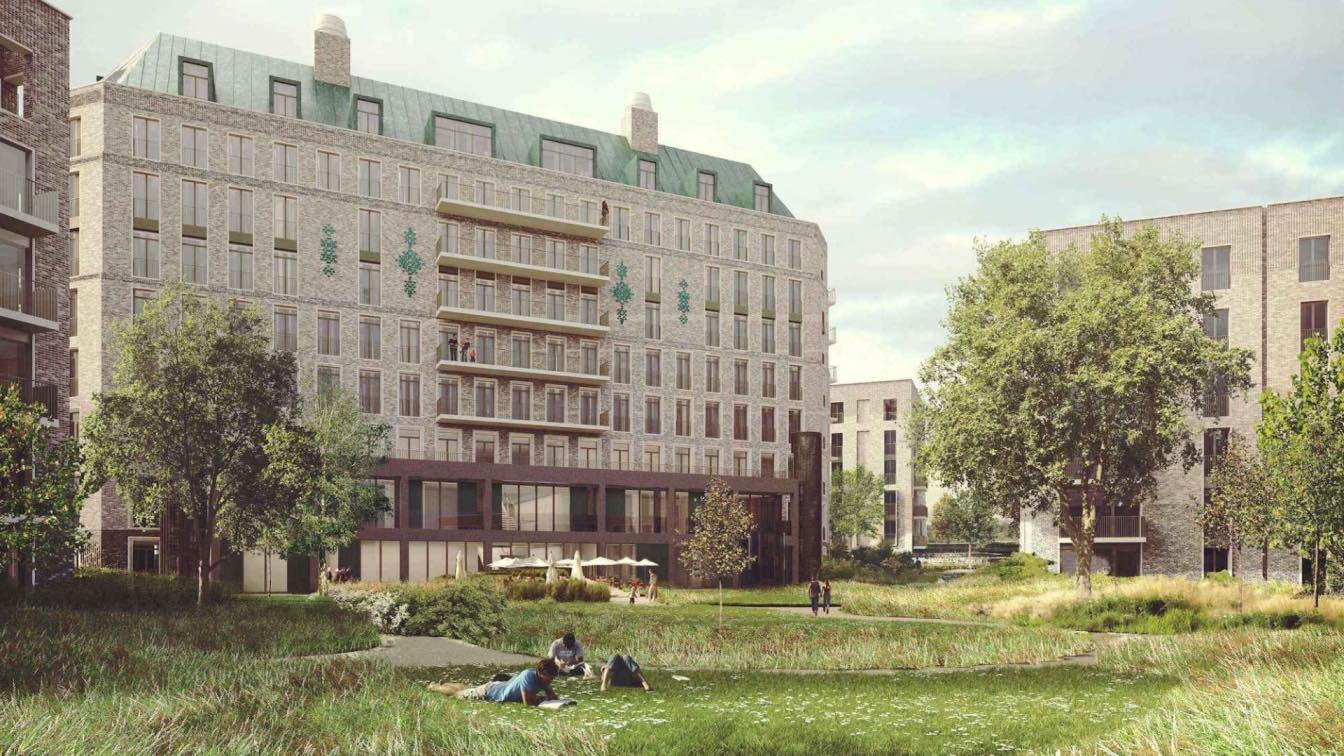
Middle East real estate investors attend the inaugural Barratt London MENA sales event in the English capital
News | 1 year agoBarratt London and the recently launched Barratt London MENA office, led by UAE-based Hardington Residential, have welcomed more than 100 VIP guests to a dedicated Middle Eastern sales event, hosted at The Carlton Tower Jumeirah Hotel in London last month
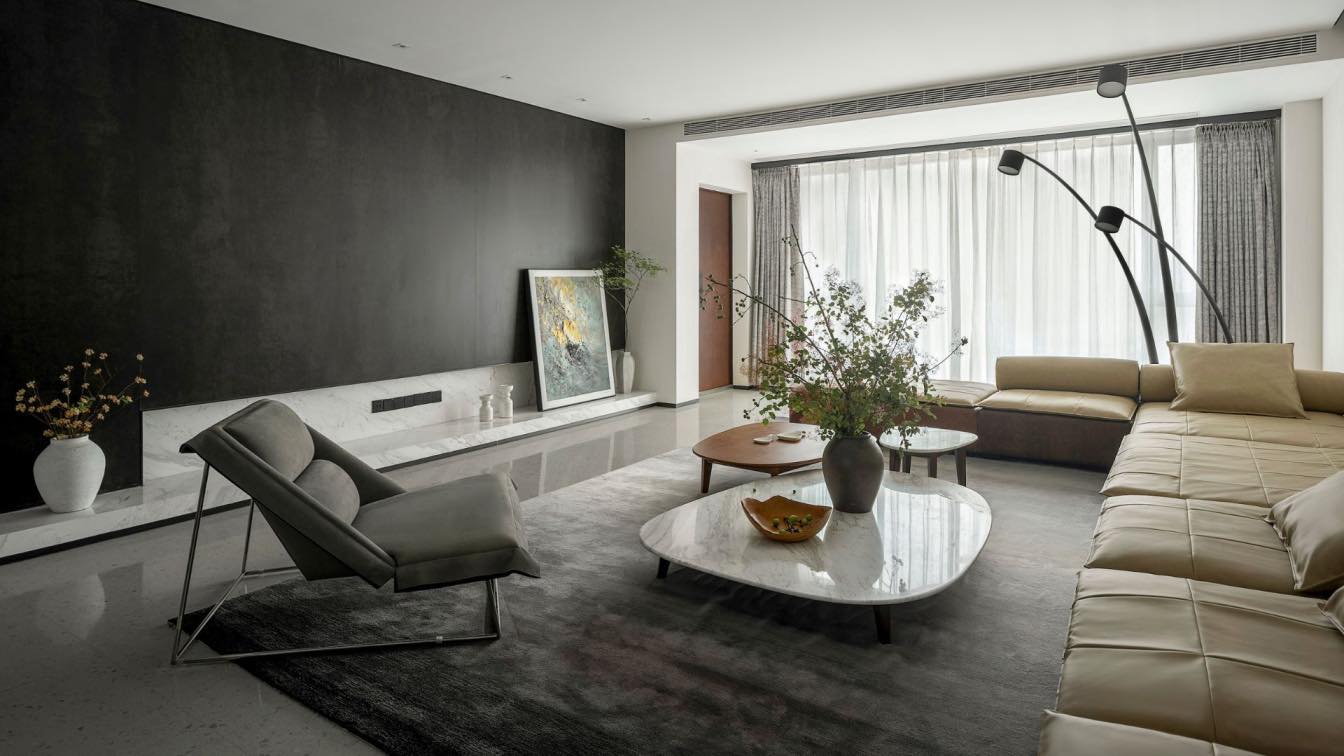
Bloomage Chengdu 528 Art Village Royal Capital by Beijing Bloomage WanWU Design
Apartments | 1 year agoThroughout its history, Chengdu has always been a city of freedom, a pioneer of both the classic and the trendy in any given era. It preserves history, shatters the past, and nourishes the future. On this land, various artistic possibilities of free growth take shape.

An Unprecedented Stage for Design Brilliance is Now Open for Entries. Design Skill Magazine launches the inaugural Design Skill Awards 2023, a groundbreaking platform where design visionaries from around the globe can ascend to international prominence.
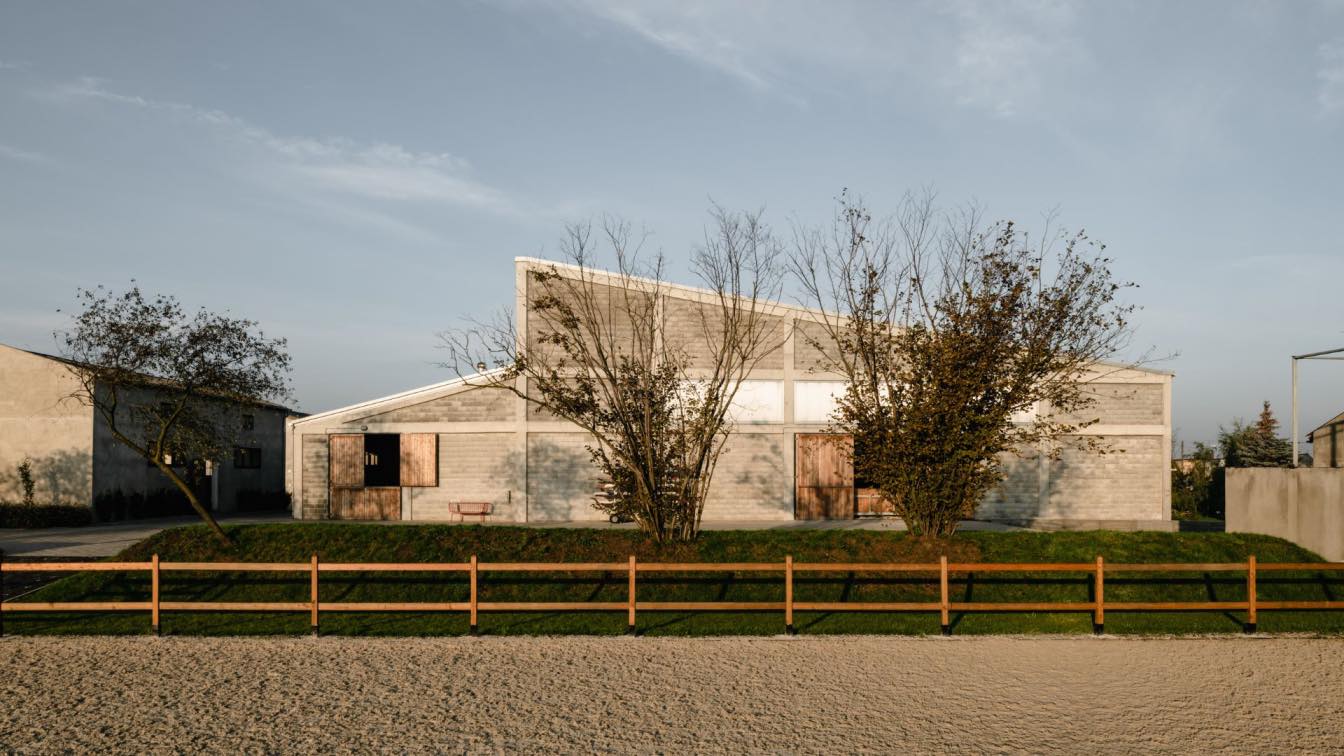
The raw, honest and cozy stable is set in a rural landscape surrounded by dense buildings and picturesque fields. The Horse House is a new facility for breeding and training infrastructure of the Ludwiczak Stables.

As you search for the perfect home, it can be difficult to decide which features are truly a must-have. Whether you’re finally ready to make that move out of your rental apartment or searching for a bigger house for your growing family, it’s important to take time in designing the ideal space and creating your dream home