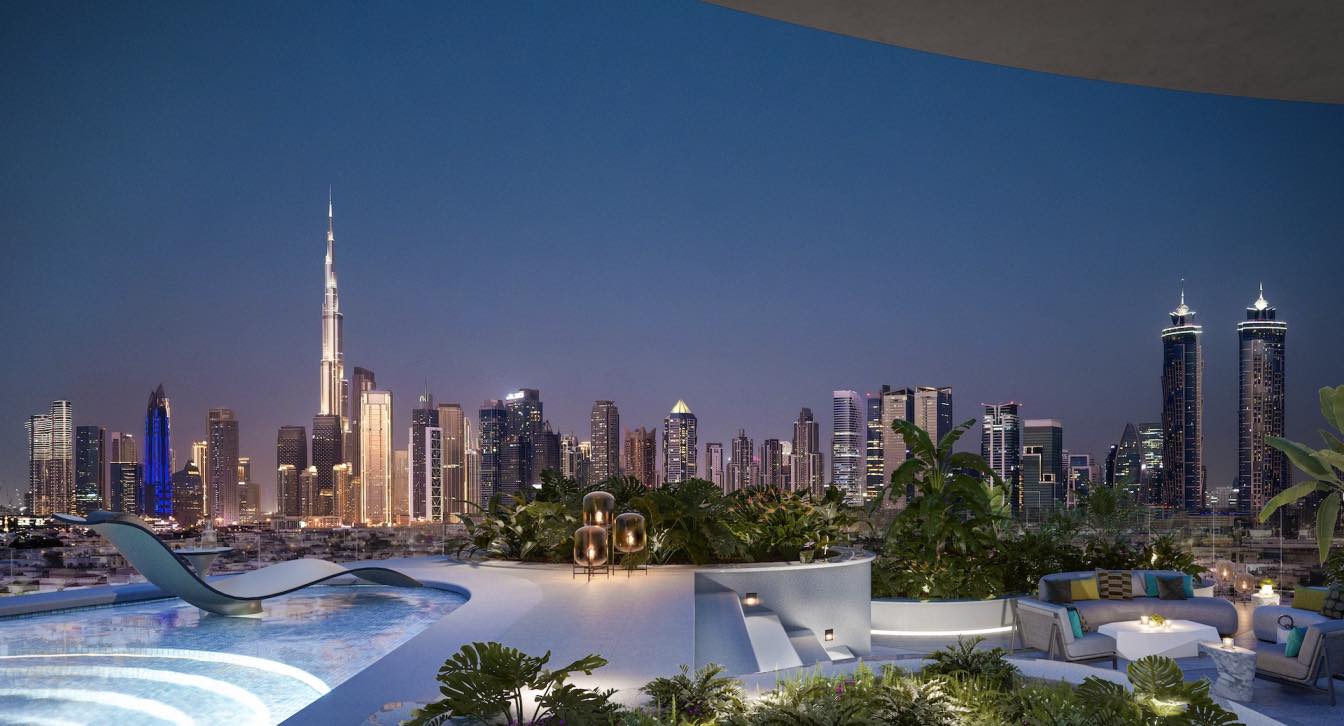
Alta Real Estate Unveils Mr. C Residences Jumeirah's Stunning Triplex, Redefining Luxury Living in Dubai
News | 1 year agoAlta Real Estate, a leading developer in the luxury real estate market, is thrilled to announce the launch of the highly anticipated Mr. C Residences Jumeirah's Triplex. This one-of-a-kind penthouse is now on the market for prospective buyers and is to be completed by end of the year.
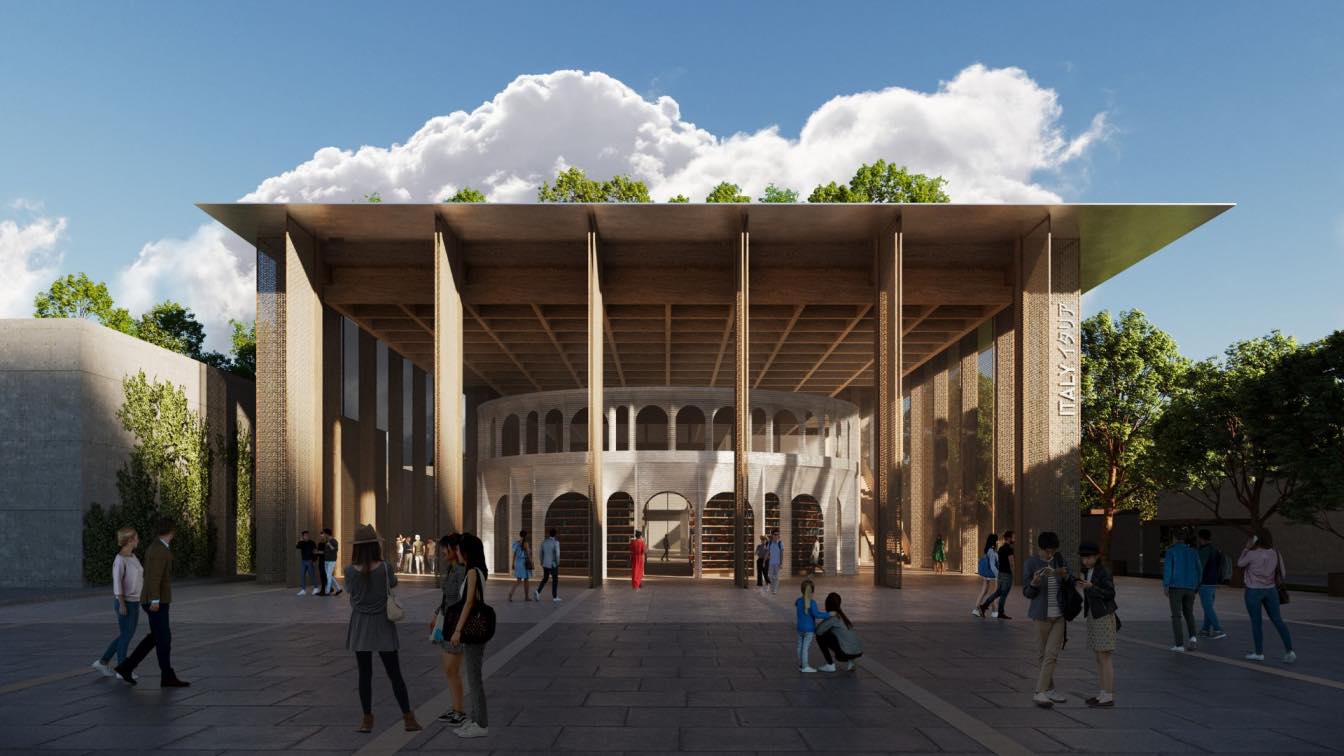
"Designing the Italian Pavilion for the Osaka Expo 2025 is a unique opportunity to create an authentic platform on which to present - to a global audience – the culture, history, and innovation of our country, and to create a place where connections for future collaborations will be woven and where ties for cultural, social and economic exchanges will be strengthened.
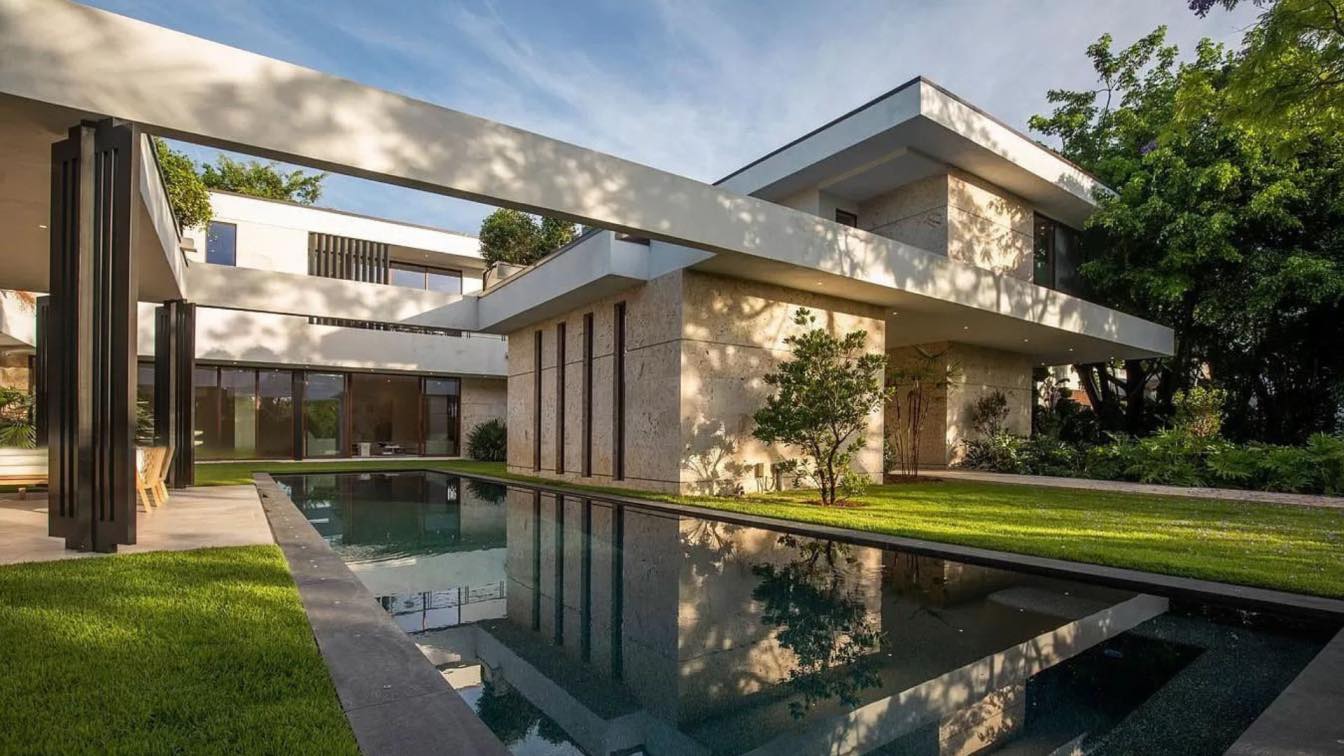
This project reverses the notion of front and rear garden in response to its context. Located on a corner lot adjacent to Biscayne Boulevard and a mid rise commercial district to the West. It was designed orienting the main living areas, pool and gardens towards the front yard, around a pool courtyard.

Experiencing Portugal Beyond the Surface: A Glimpse into Local Festivities and Traditions
Articles | 1 year agoPortugal, with its vibrant festivities, deep-rooted traditions, and warm-hearted people, offers a mosaic of experiences for those willing to delve beyond the surface.
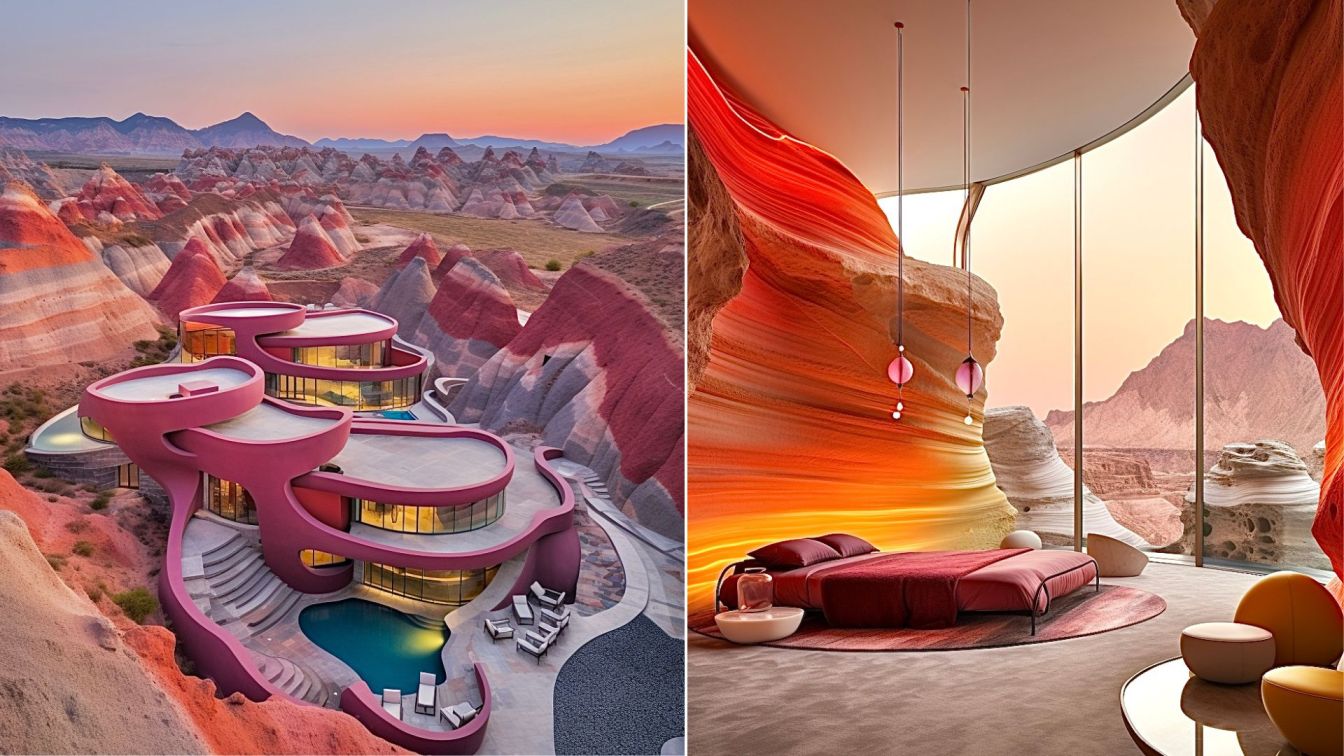
The Aurora Zenith Residence reimagines the possibilities of architectural design by embracing a futuristic aesthetic. Its form is a symphony of sleek lines, bold angles, and avant-garde materials that challenge conventional norms. This futuristic aesthetic resonates with the forward-thinking spirit of its era while maintaining a respectful dialogue with the timeless beauty of Zhangye Danxia.

When the chill of winter sets in, and you find yourself shivering under layers of blankets, it might be a sign that it's time to invest in a new boiler. A new boiler can not only keep your home warm and cozy but also help you save on energy bills in the long run.
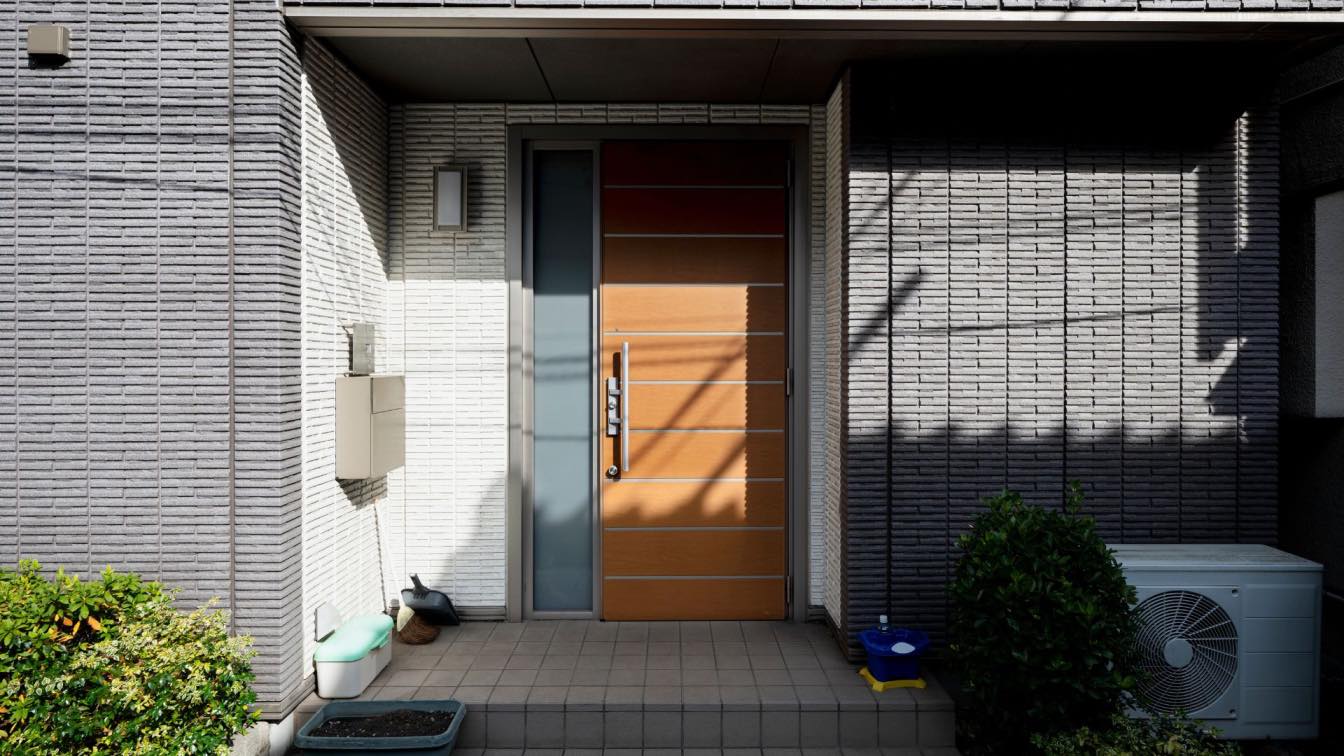
When it comes to choosing the right door for your home, you're presented with a myriad of options. One type that has been gaining popularity in recent years is the composite door. But what exactly is a composite door, and why should you consider it for your home?

The allure of Venice lies in its timeless romance and elegance, captured best by the gentle glide of a gondola through the winding canals. An enchanting ride filled with serenades, scenic views, and historical marvels awaits couples seeking a unique experience.