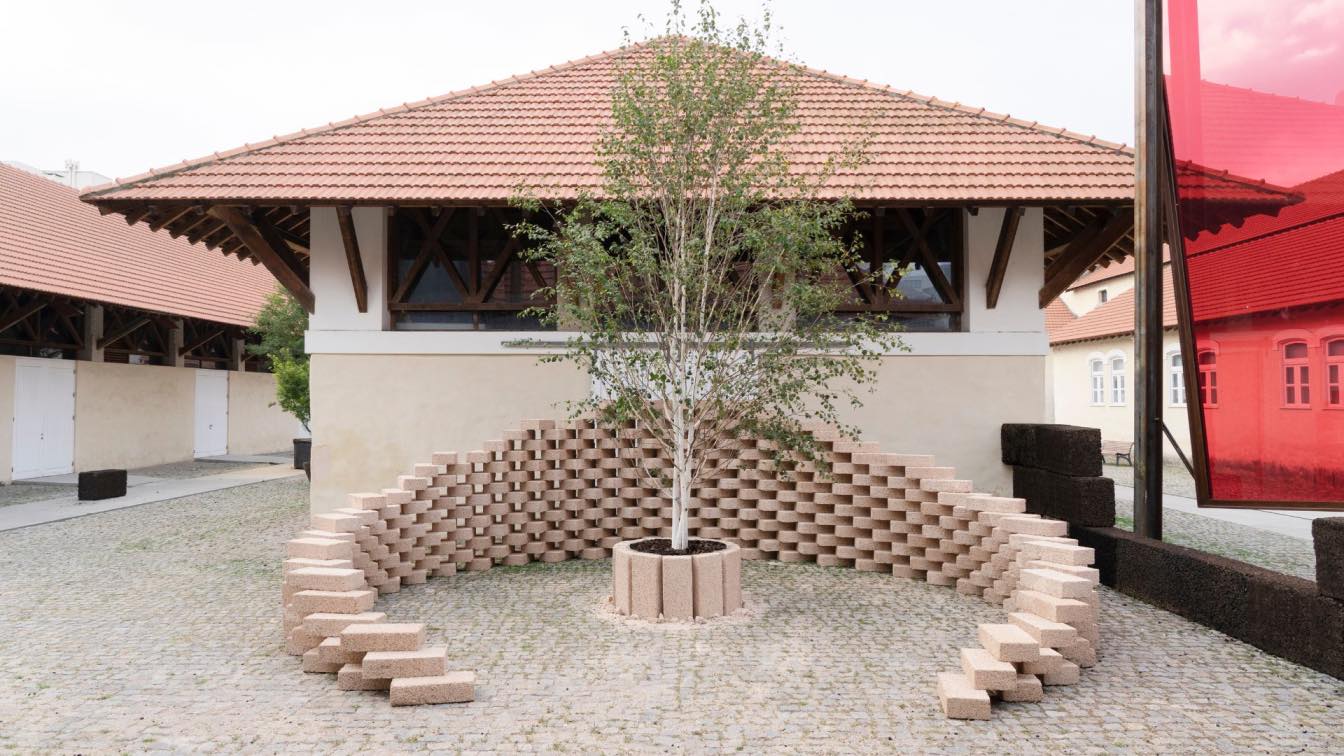
TATU by Park Associati: An installation made of hempcrete blocks to highlight the potential of bio-based materials in architecture
Installations | 1 year agoOn the occasion of the second edition of Build - From High Tech to Low Tech, a fair held last September at Casa da Arquitectura in Porto, Park Associati was invited to design and build a pavilion to enhance the role that bio-based materials play in the future of architecture
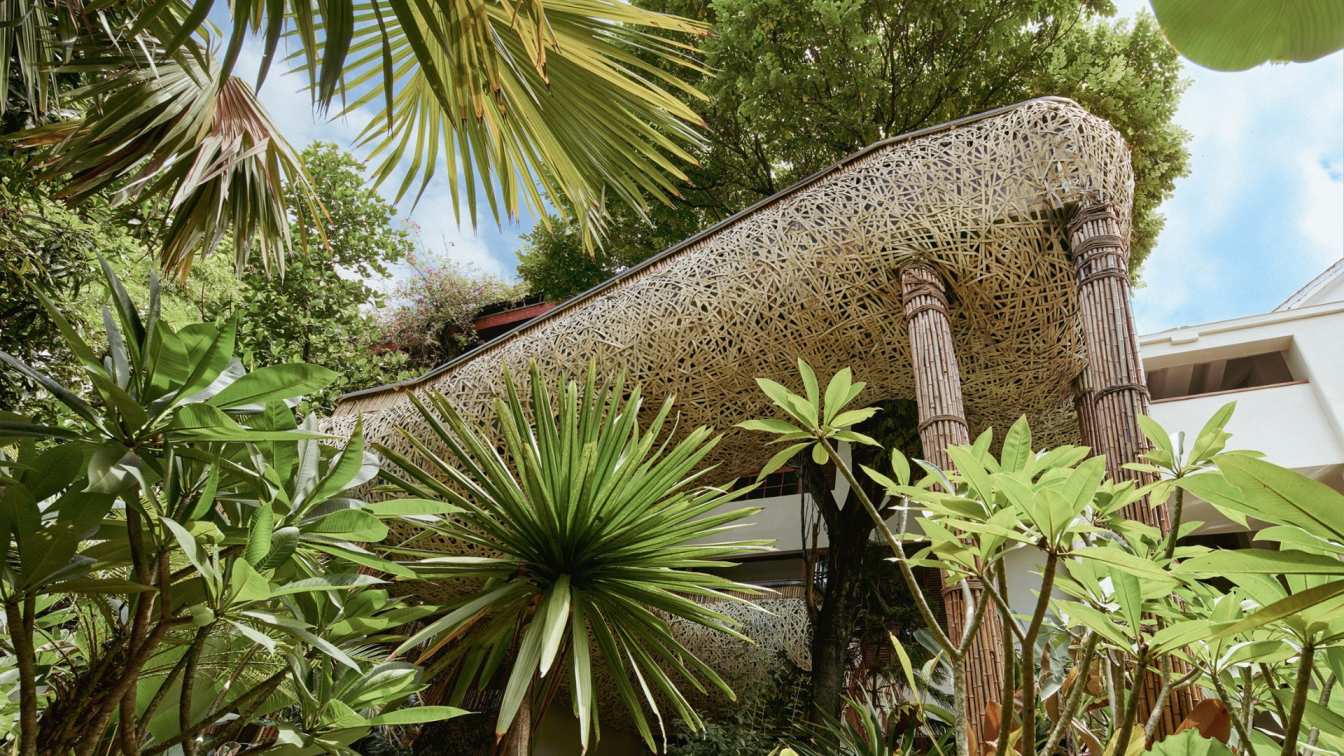
Chon Buri, Gaozhuang, China by Funs Design: Natural Balance, Relentless Symbiosis
Restaurant | 1 year agoOur project is nestled in the heart of GaoZhuang, the birthplace of the Dai ethnic culture in Xishuangbanna. This land has nurtured a wealth of cultural traditions and the marvels of nature. The two structures are divided by a central promenade, with distinct businesses occupying either side. On the left-hand side, there is a spa center, while on the right-hand side, there is a restaurant.
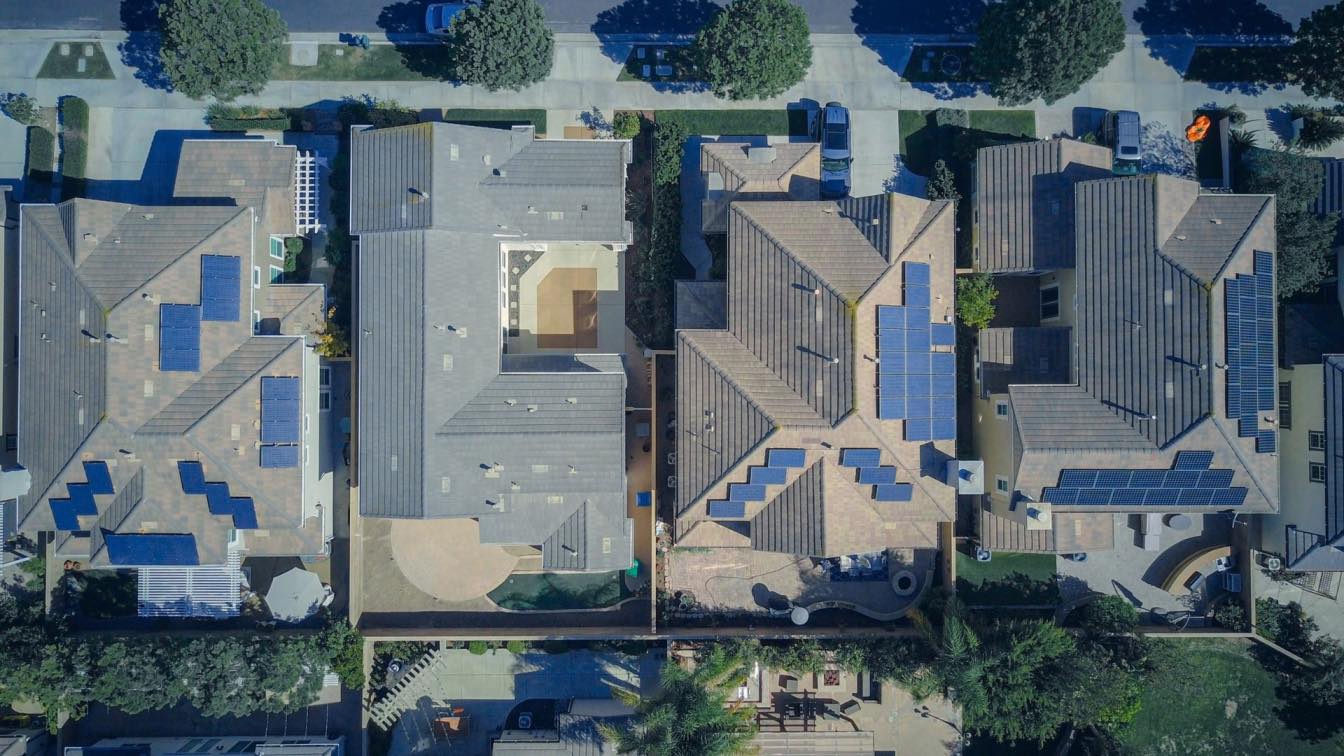
Solar energy, the clean, renewable power harnessed from the sun, presents an exciting frontier in the quest for sustainable and environment-friendly energy solutions. Understanding its ins and outs is key to unlocking and optimizing its potential. Solar energy is captured through the use of solar panels, which convert sunlight into electricity.
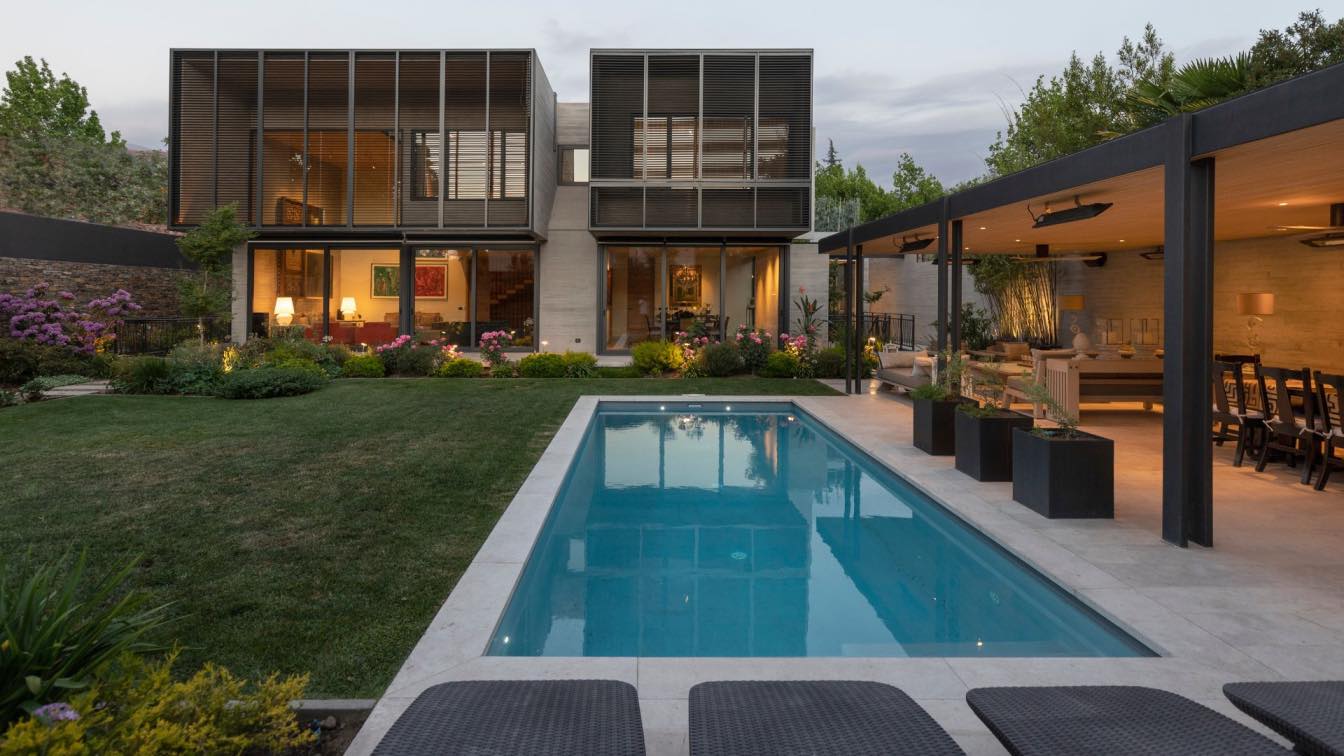
In an established neighborhood it is not easy to find an empty terrain. The clients of this project had been looking for a site that would allow them to develop their home in this residential area for quite some time. The terrain they found was perfectly suited to the location, although it was smaller than what they needed for the ideal program they were looking for.
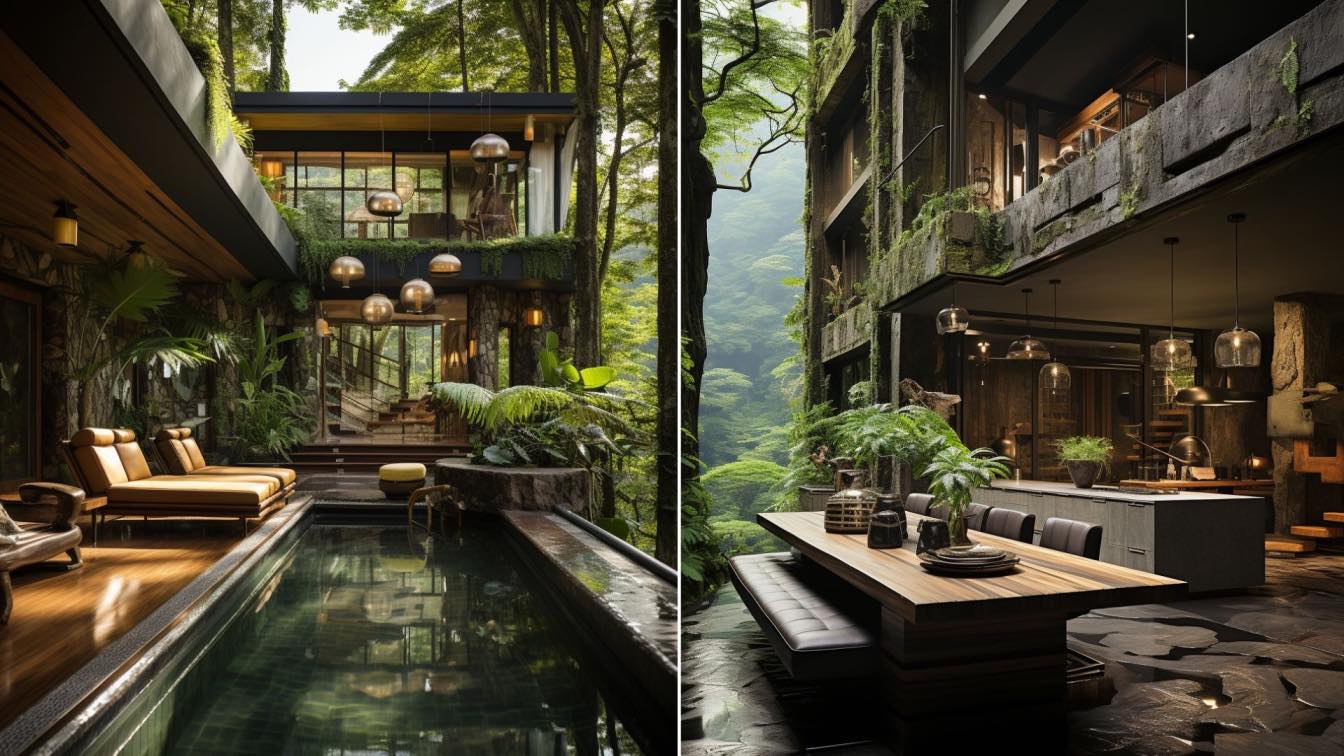
I have conceptualized this project so here is the story about this beautiful project: Lush Horizon Residence is a stunning masterpiece of modern architecture, nestled in the heart of a lush tropical rainforest. This one-of-a-kind villa is a true oasis of tranquility, where nature meets luxury and comfort.
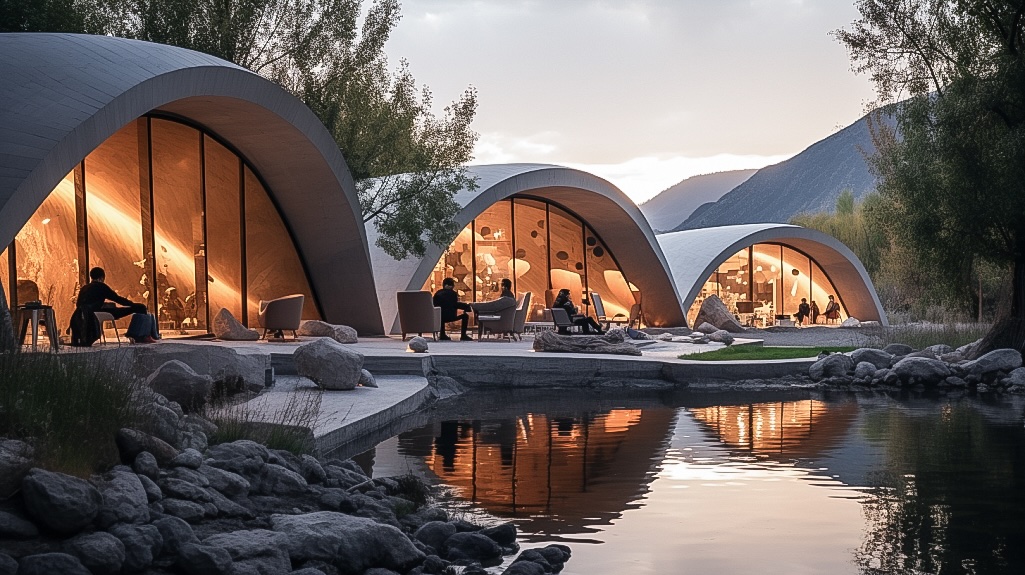
Embracing the serenity of nature next to the tranquil Ovan Lake in Qazvin, Iran. This recreational campsite form is inspired from camping tent, with its elegant white concrete and glass shell form, offering breathtaking views of the surrounding beauty. As the golden sun sets, the interior comes to life with a warm and inviting glow, creating an atmosphere like no other.

As someone who wants to become an architectural engineer, exploring the construction field is like being the designer of your own exciting journey. You're tasked with creating stunning structures that testify to your creativity and expertise. To excel, you need to master the art of project management, a challenge many of you might grapple with.
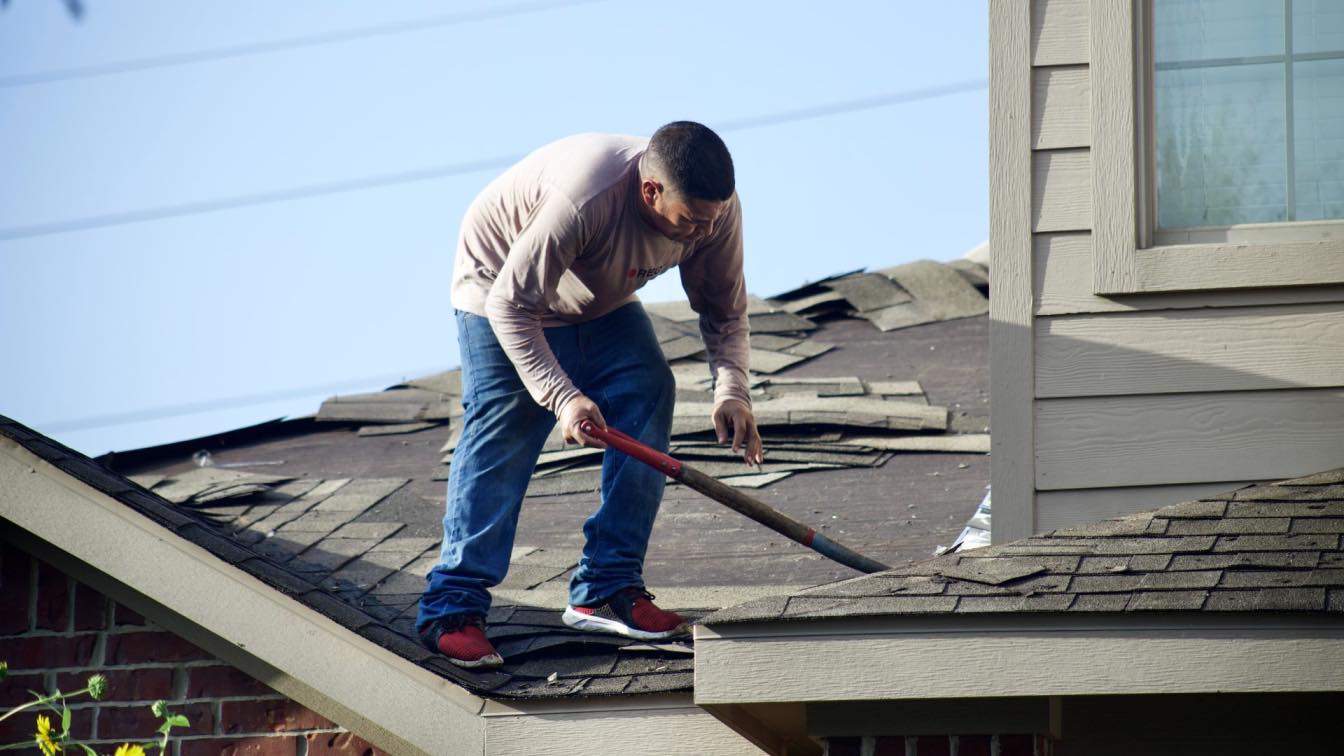
A roof is much more than just a covering for your home. It is the first line of defense against the elements, protecting your property and everyone inside from harsh weather, be it intense sun, heavy rain, or snowstorms. A well-maintained roof ensures comfort, energy efficiency, and improved property value.