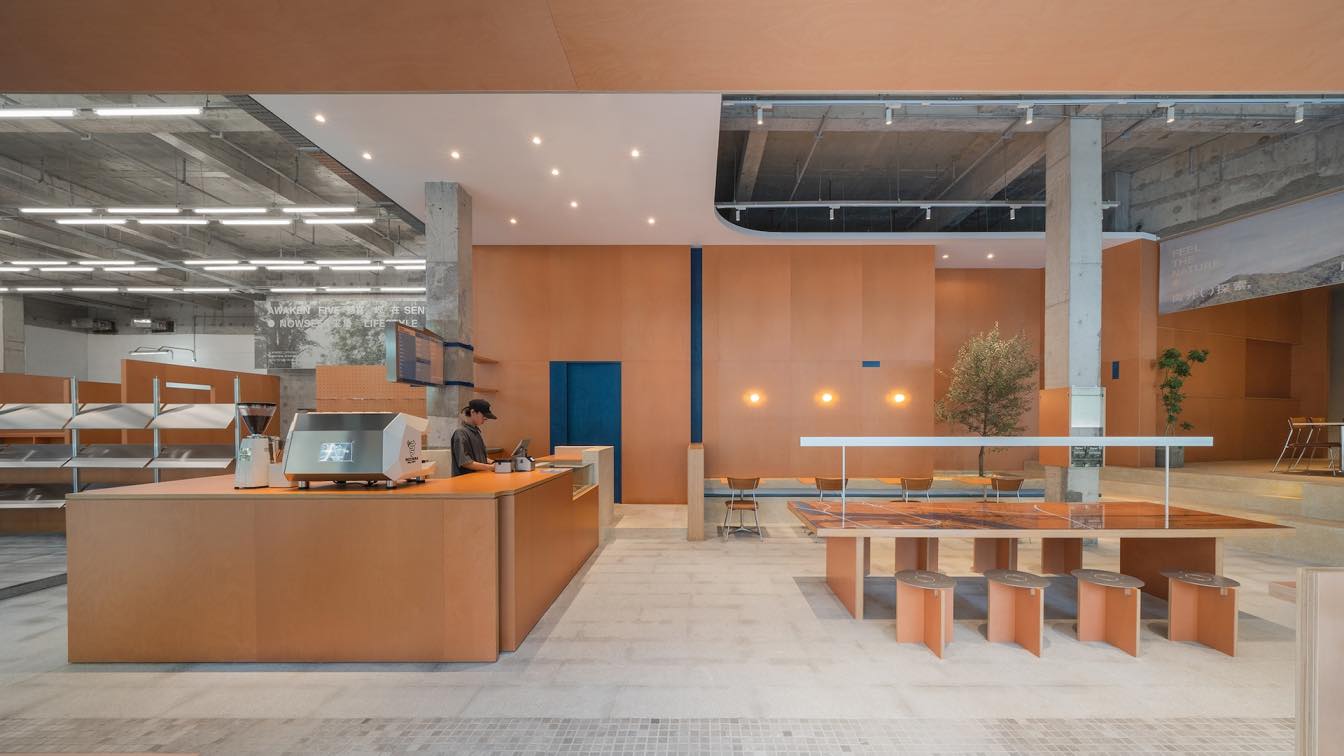
The project is a response to CR Land’s vision of creating new-style property scale centers that highlight both community commerce and living experience. Delving into the local cultural context, community experience and dwelling spaces of Huizhou, Informal Design activated a community space in this second-tire city by breaking away from conventional commercial design.

Metal Fabrication is all about joining metals to create structures and shapes that are helpful for machinery manufacturers, the piping industry, and the building and construction industry. Besides using fasteners to join metals, the strongest metallic joints result from welding, a process of joining metals with the aid of heat to support very heavy loads.
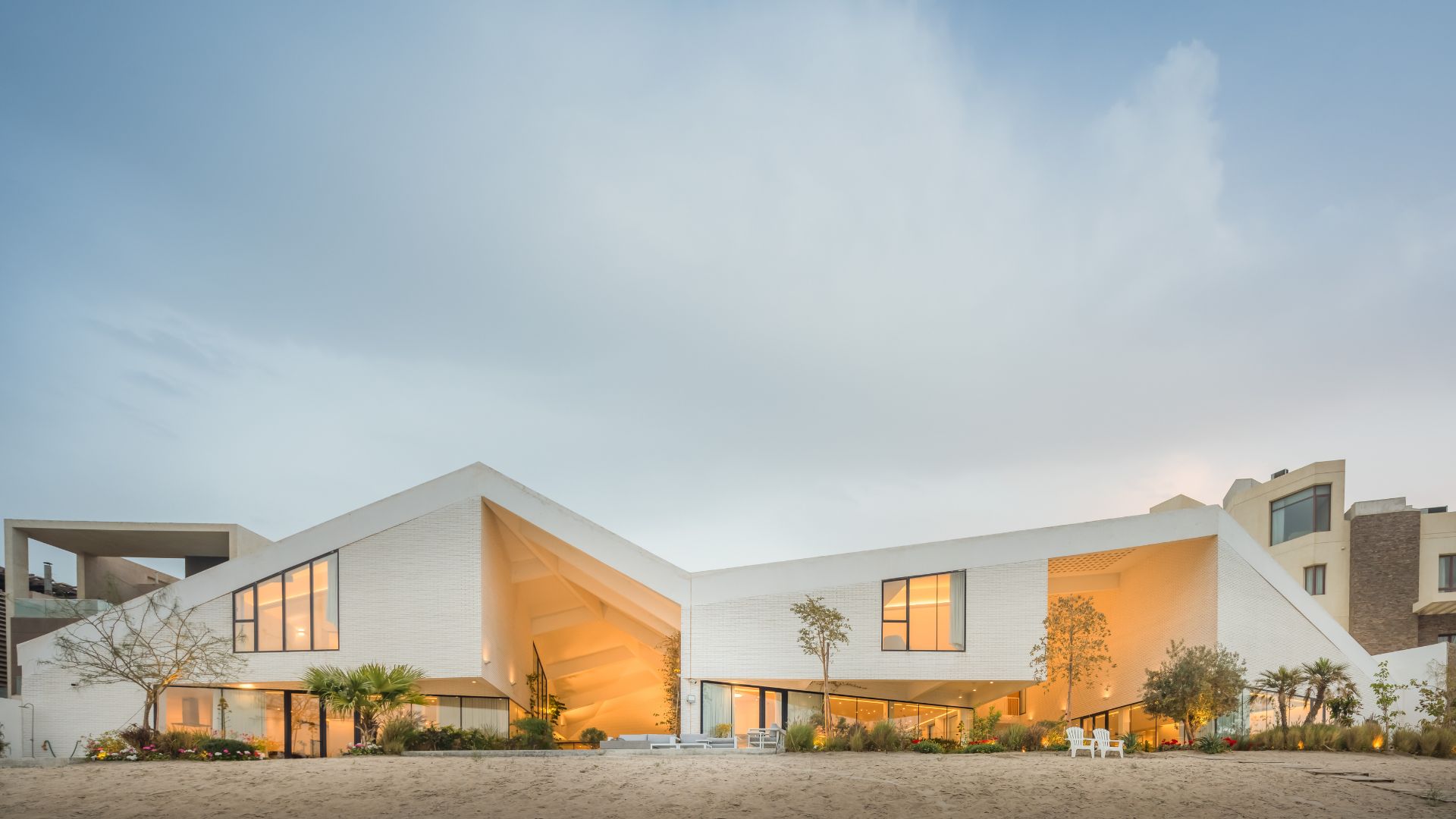
Inhabitants of the Arabian Peninsula have a long-standing tradition of leaving the cities on holidays often traveling to the seaside or to the desert to set up temporary infrastructures and spend quality time with their families. The Tent residence conceptually recreates this idea of a family gathering under a lightweight and discrete shelter structure, symbolizing the importance of shade in the hot desert climate.
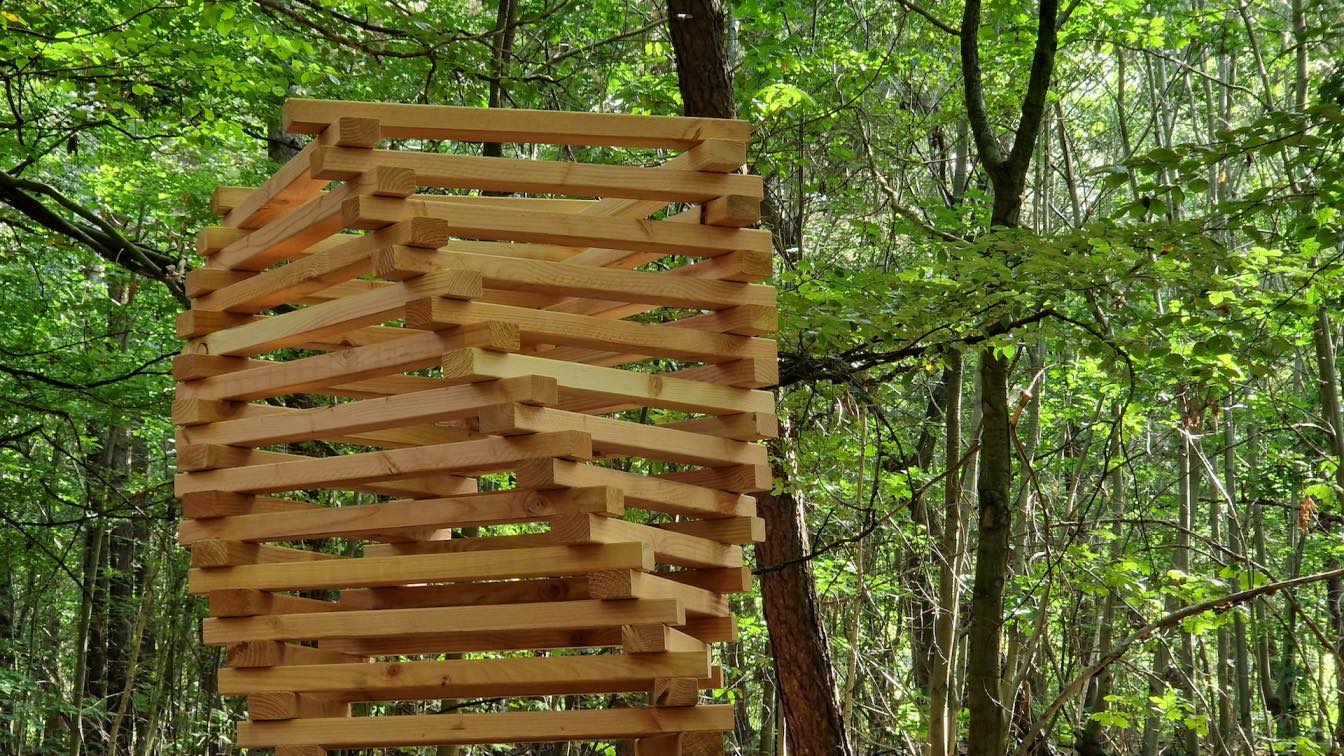
Abelen Architectuur has created the artwork DNA for the 15th edition of LandArt Brabant. DNA is a construction made of wood that refers to the theme of Memory and Future.
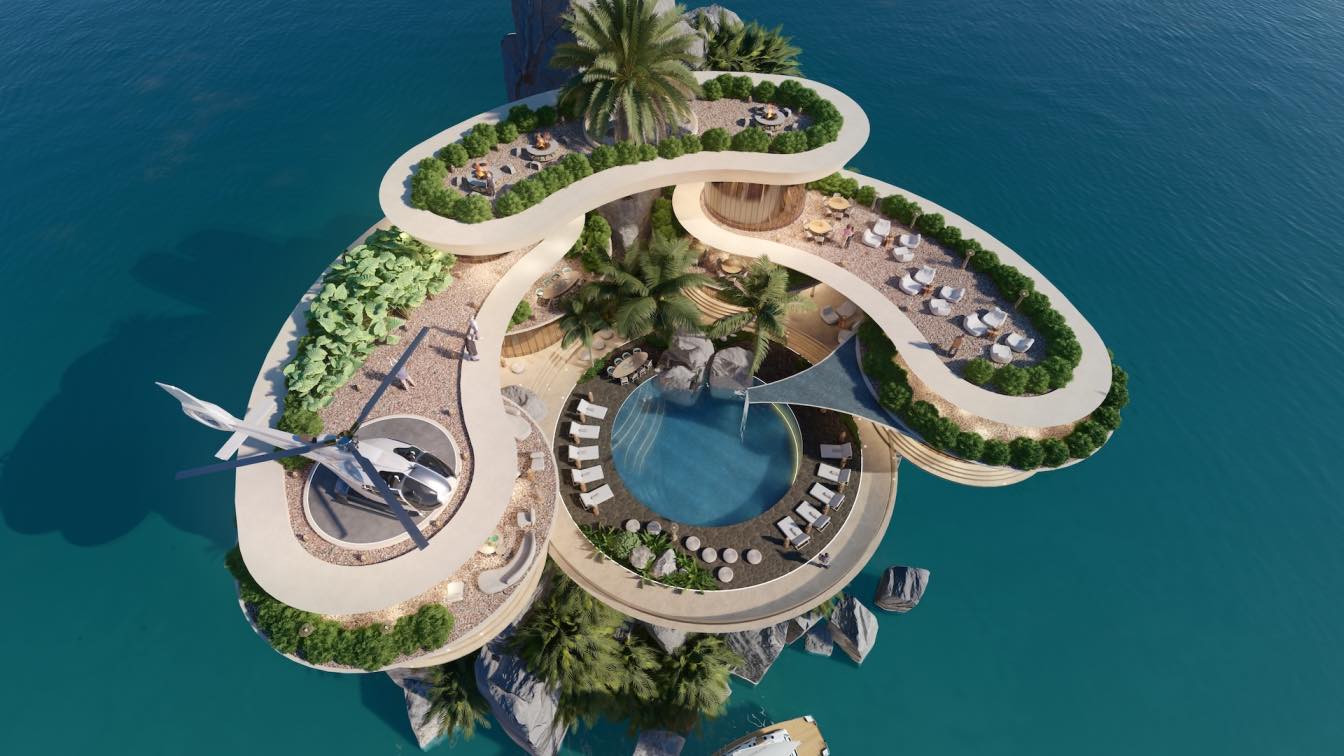
Cristiano Ronaldo Mansion, Miami (USA) concept design by Veliz Arquitecto
Visualization | 1 year agoCristiano Ronaldo's resting mansion uniquely located on a large artificial rock in the shape of a majestic "C" seen from the air, paying tribute to the footballer's name. This exclusive property has a helipad that allows you to arrive in style and comfort, guaranteeing the privacy of guests.
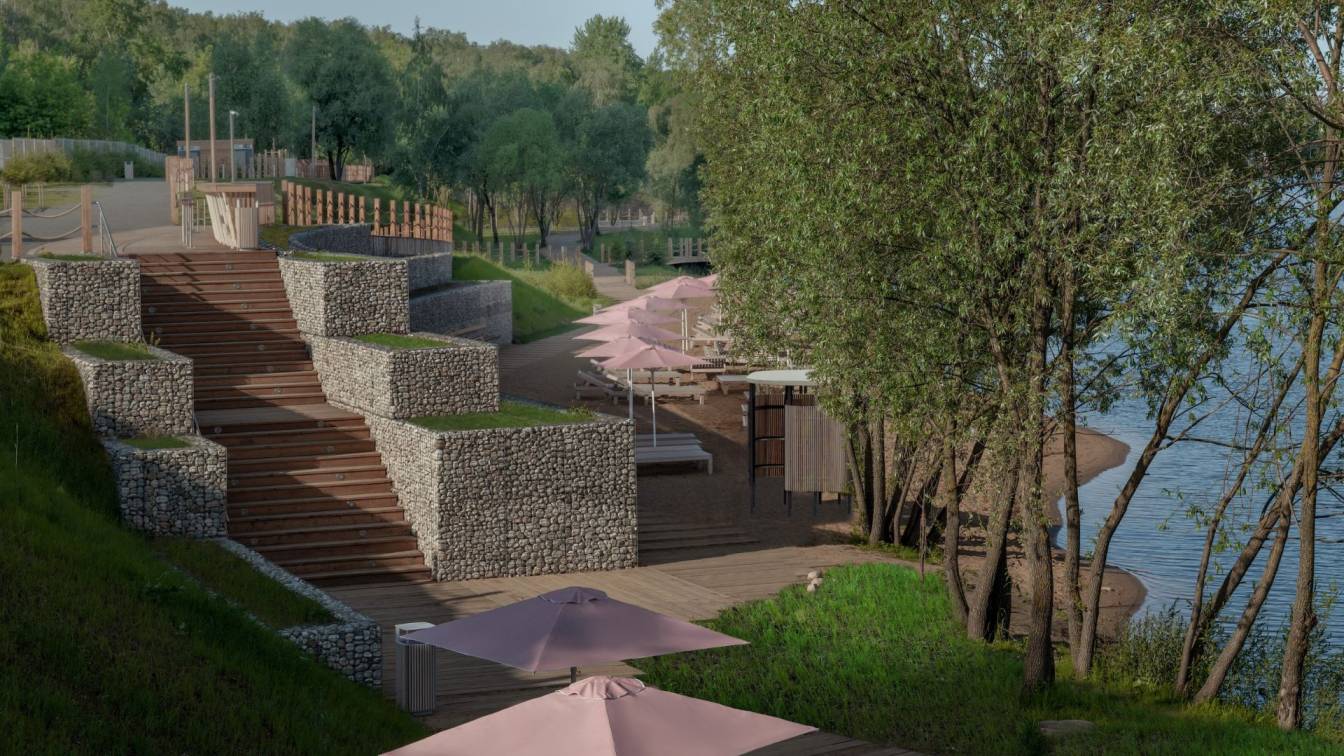
Barbie beach / Urban beach on a rough relief by Basis Architectural Bureau
Public Space | 1 year agoThe beach is located in proximity to the new residential complex, whose residents will obviously be its main visitors. The architects of Basis were trying to make this area to be something more than just a place by the water, focusing on its natural component and preserving the existing trees. The terraced layout of the beach was made due to a rather complex coastal relief.
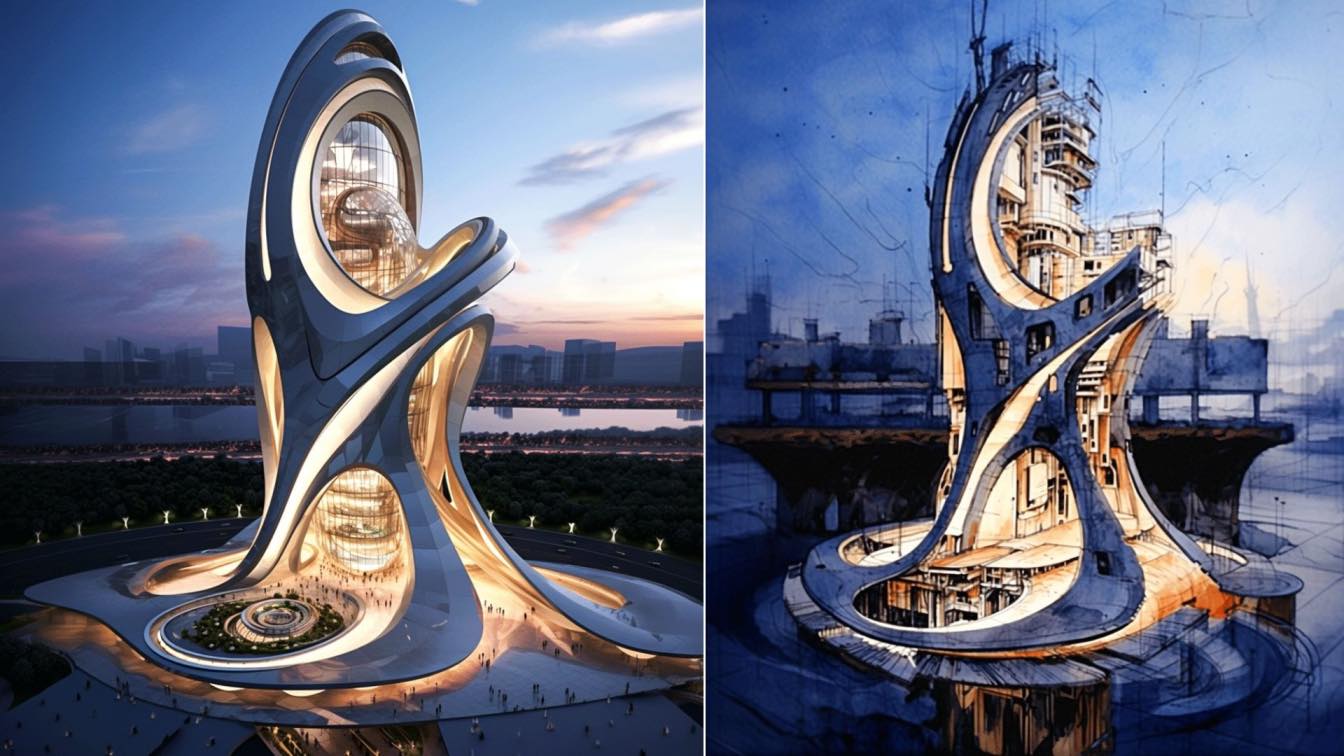
Birth Building by Shiraz Melk Architect, A Glimpse into the Future of Architecture
Futuristic | 1 year agoThis futuristic building is a true work of art, seamlessly blending two strands - like a mother and her baby - in a mesmerizing biomorphic design.
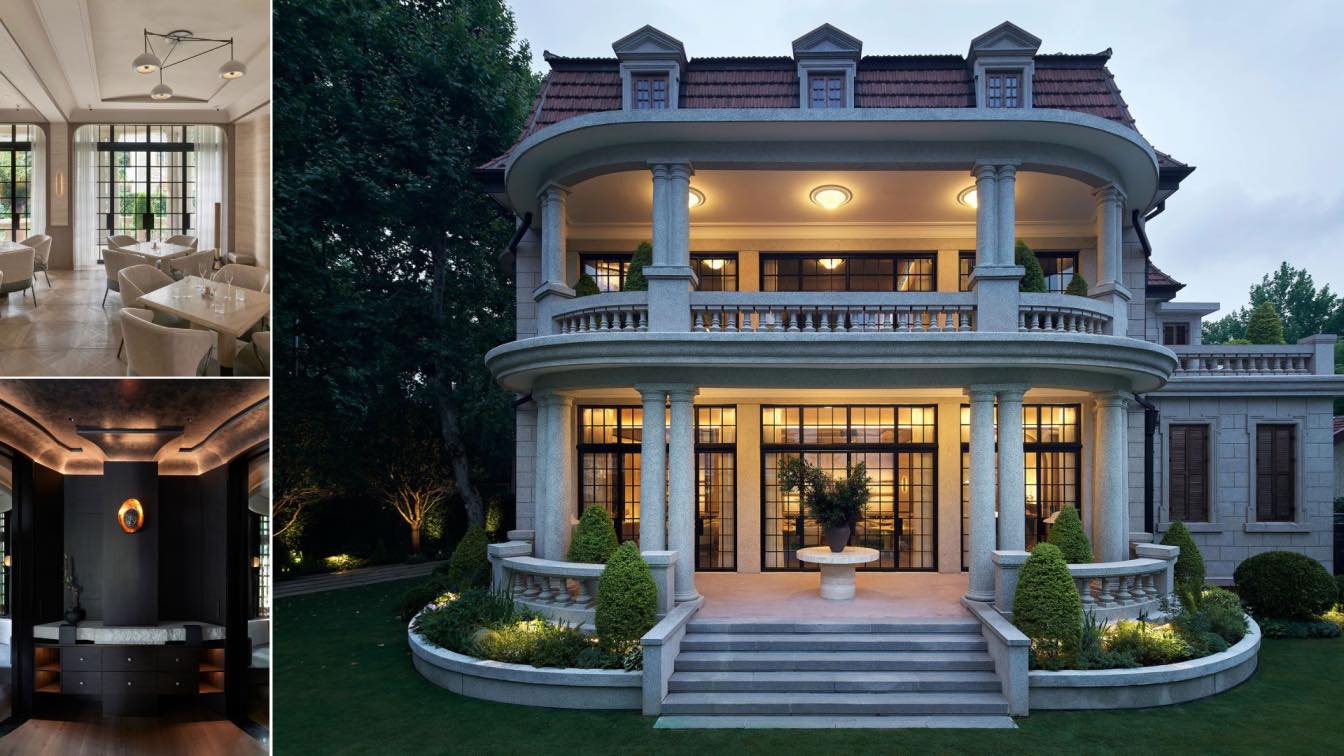
Every chef knows remarkable food is a result of the near impossible to explain, a richly nuanced experience that EHB chef Esben Holmboe Bang knows better than most. In developing this project, we sought to emphasize this alchemy, China’s historical heritage of botanic medicine melding science and nature, as well as the unique culinary skill of such a distinct chef.