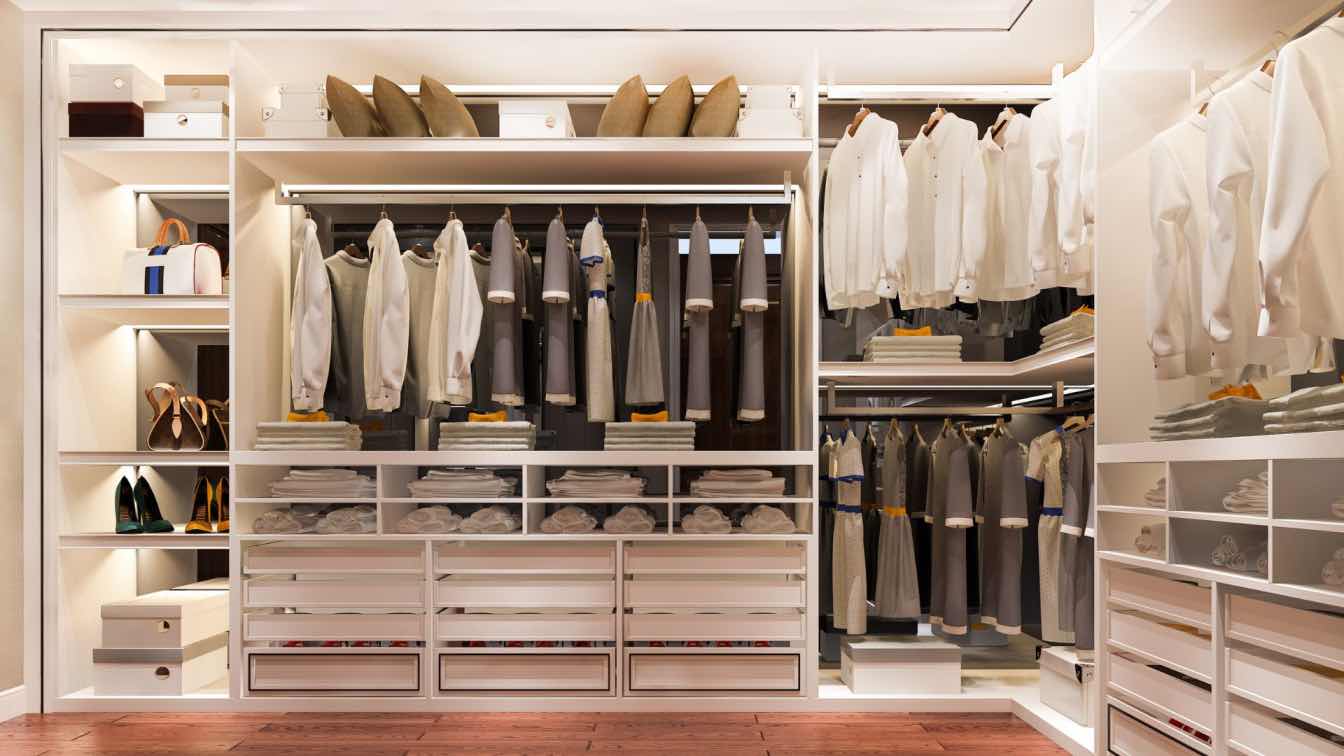
The process of converting cluttered closets into display-worthy storage areas allows homeowners to organize personal items while simultaneously increasing their property's market appeal and value.

The intervention in the existing building, constructed in the 1930s within the context of the Modernist period in Portugal, was based on a profound reconfiguration of the interior layout and its expansion, with the addition of three new residential floors and two underground levels for parking.
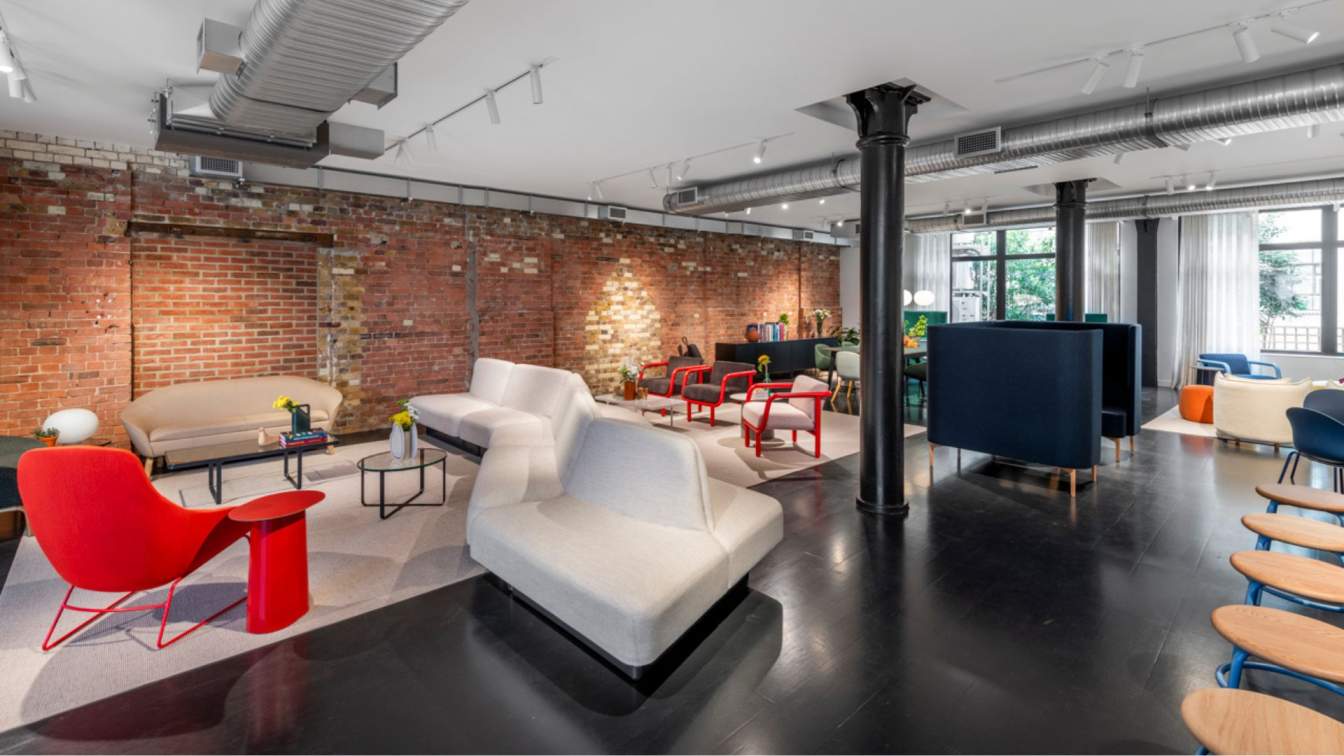
Lucent Lighting’s Warm Illumination Welcomes Clients to NaughtOne’s London Showroom
Showroom | 2 months agoLeading upholstery and furniture manufacturer NaughtOne, part of the MillerKnoll collective of brands, has opened the doors to its new London showroom.
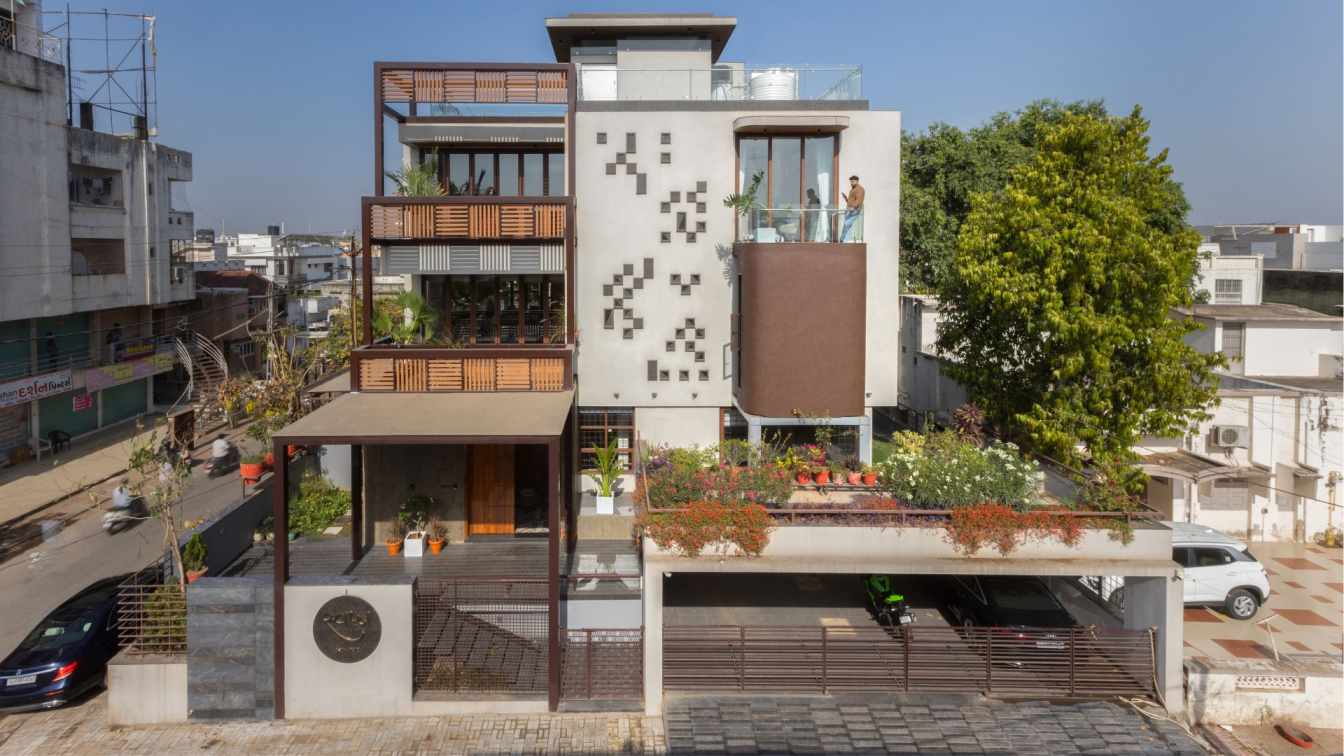
Swapna Residence, a captivating bungalow nestled within a modest plot of around 600 square yards, posed a unique challenge for our design team. Despite the spatial constraints, our client's specific requirements, including individual rooms for each family member and accommodating their distinct preferences.
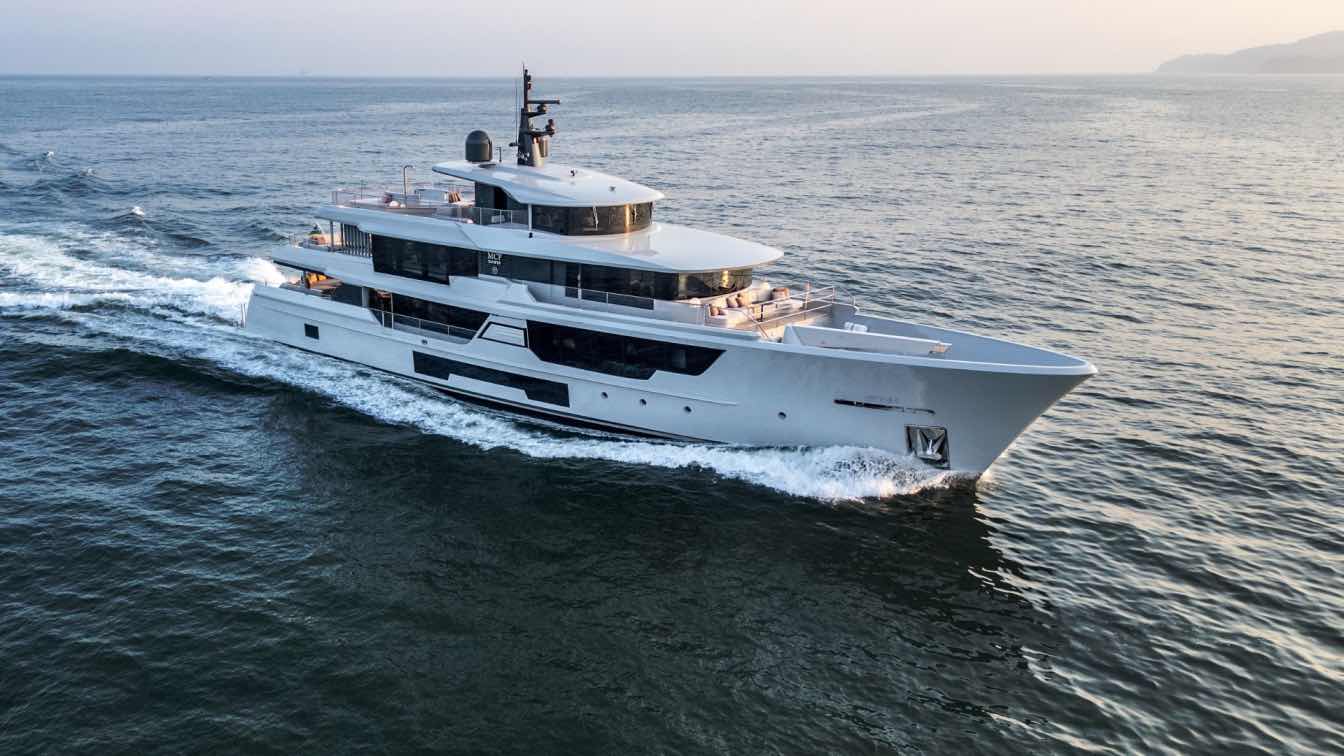
More than a boat, HYGGE is a home in motion. The interior design was conceived to evoke the feeling of home at sea, creating a warm and intimate atmosphere without compromising the functionality required by a nautical space.

Nafas Traditional Restaurant & Coffee Shop by Sara Pourasadian
Artificial Intelligence | 2 months agoNafas Traditional Restaurant & Coffee Shop isn’t just a building — it’s a breath of desert heritage brought to life in brick, tile, and air. Inspired by the heart of Yazd’s architecture, where climate-conscious design meets centuries of artistic wisdom, this space is a celebration of Iranian tradition reimagined for today.
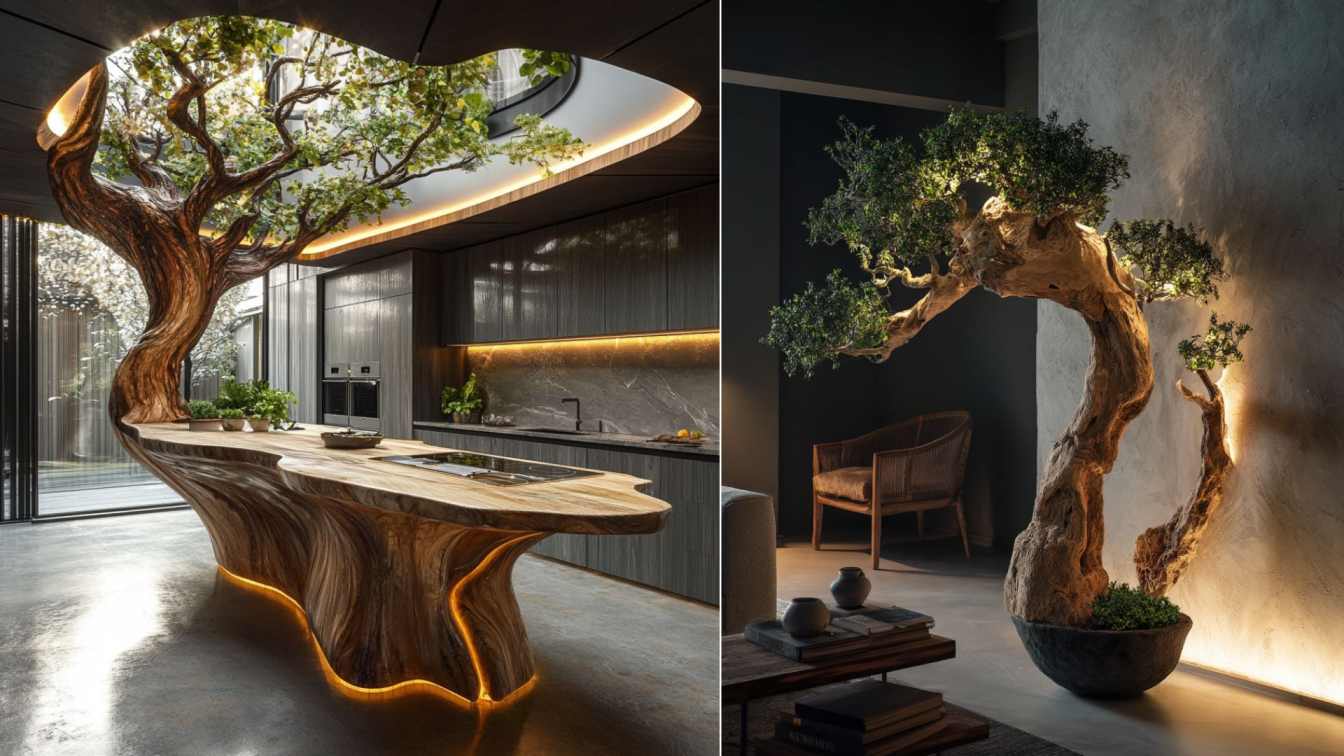
The Tree of Natural Sense is designed to restore the experience of touch and presence of nature in daily life. This element not only revitalizes indoor spaces but also reduces stress, enhances focus, and strengthens tranquility through its organic textures.
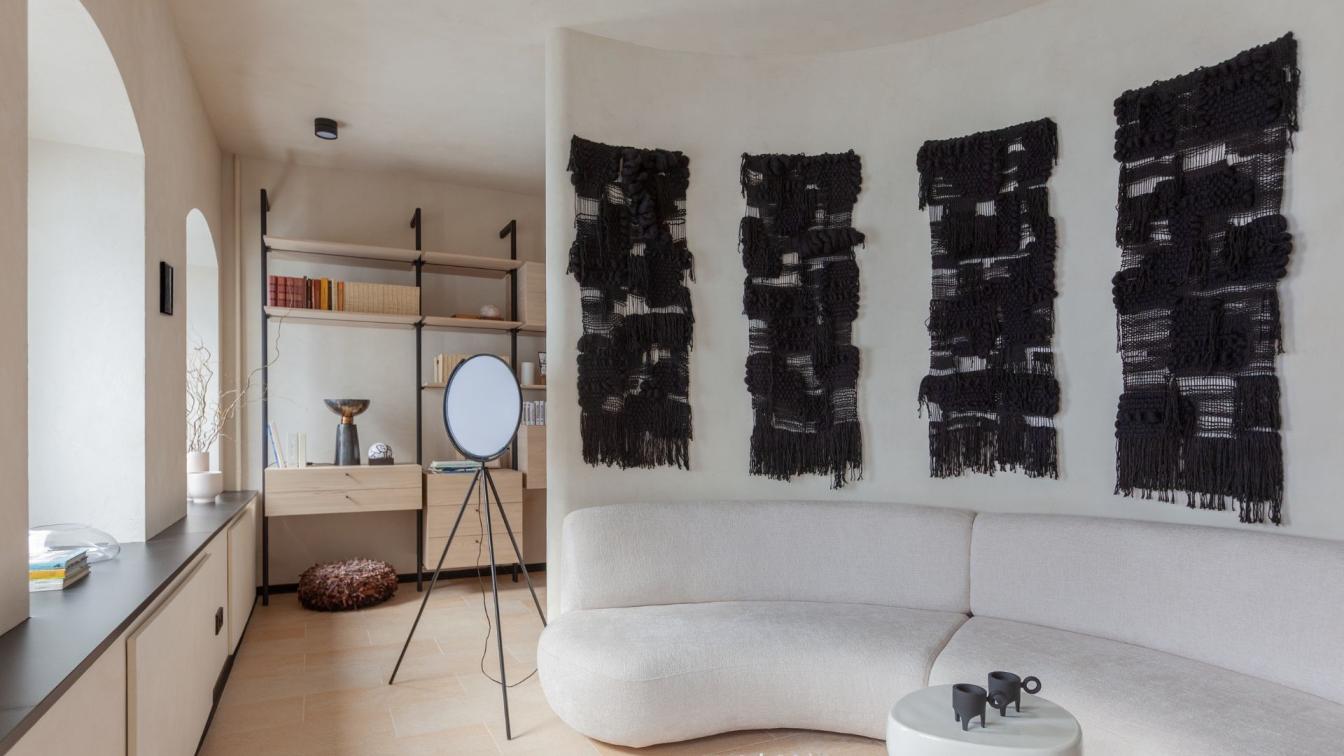
Bright 49 m² Wabi-Sabi–Style apartment in Moscow by Olga Petrova-Podolskaya
Apartments | 2 months agoThe owners of this apartment envisioned a contemporary space that would honor the building’s historic character. Nestled in a house built in 1890 in Moscow’s Chistye Prudy district, the compact 49-square-meter apartment features curved walls and an unconventional layout.