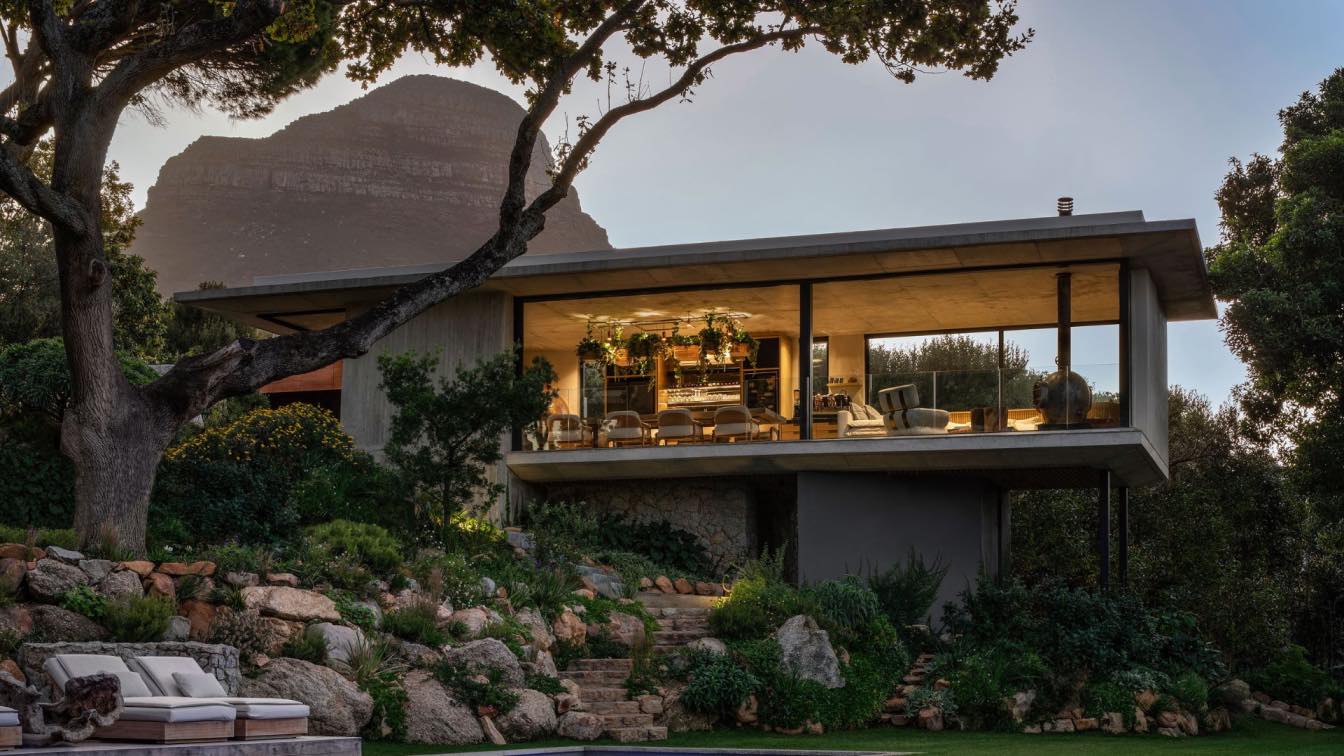
ARRCC presents Glen Villa, a one-of-a-kind contemporary Cape Town home on a beautiful, treed site at the foot of Table Mountain, one of 7 Natural Wonders.
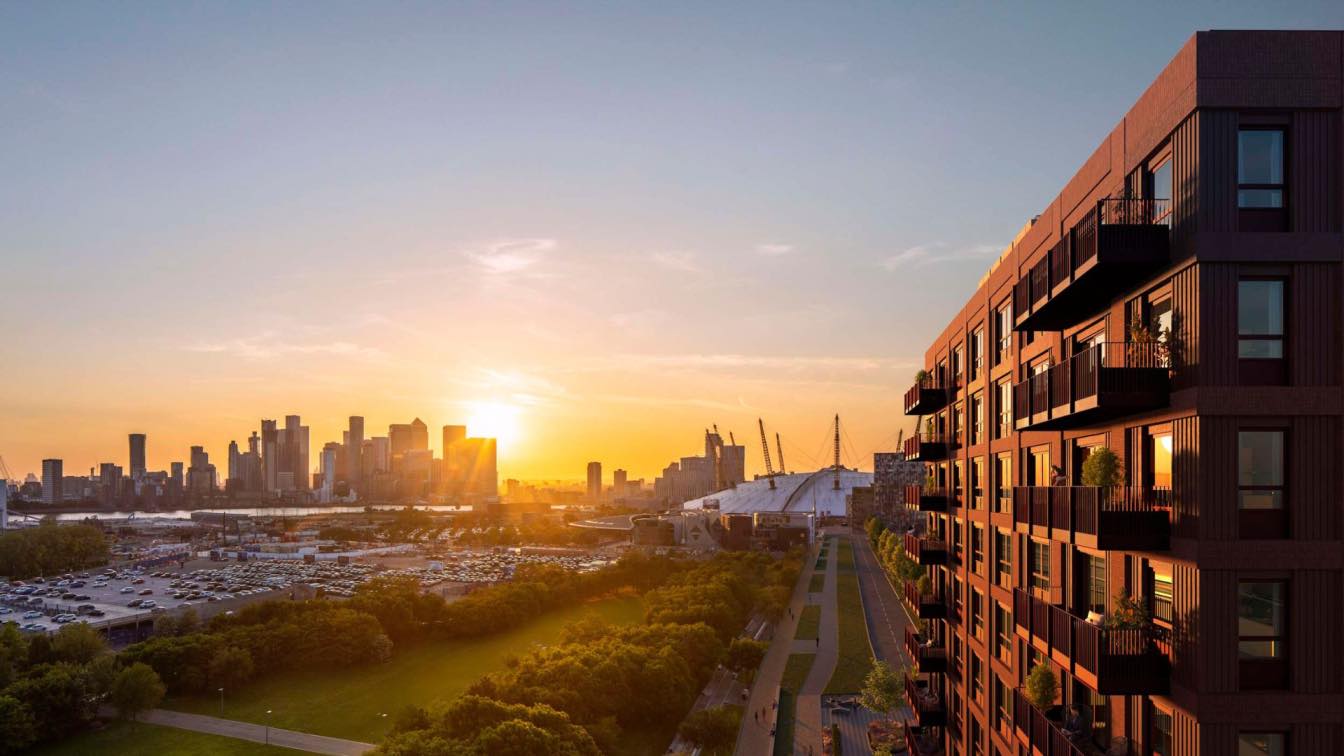
UK property developer Knight Dragon targets GCC investors with high-yielding London properties
News | 1 year agoRenowned UK developer Knight Dragon, responsible for the iconic London destination Greenwich Peninsula, have just unveiled brand new apartments for sale at Parkview, the penultimate building in the Peninsula Gardens neighbourhood, comprising studios, one- and two-bedroom units, with prices starting from £417,500.
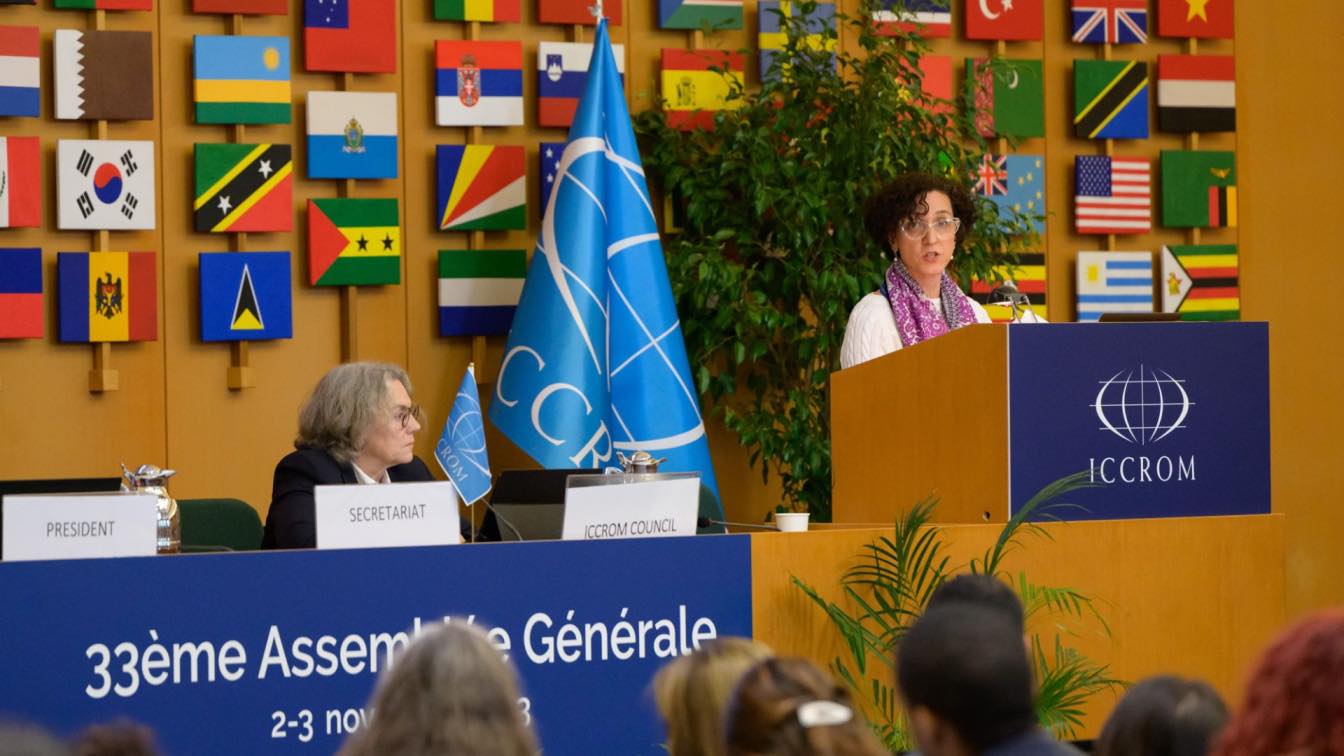
The 33rd session of the ICCROM General Assembly, the International Centre for the Study of the Preservation and Restoration of Cultural Property, has concluded in Rome.
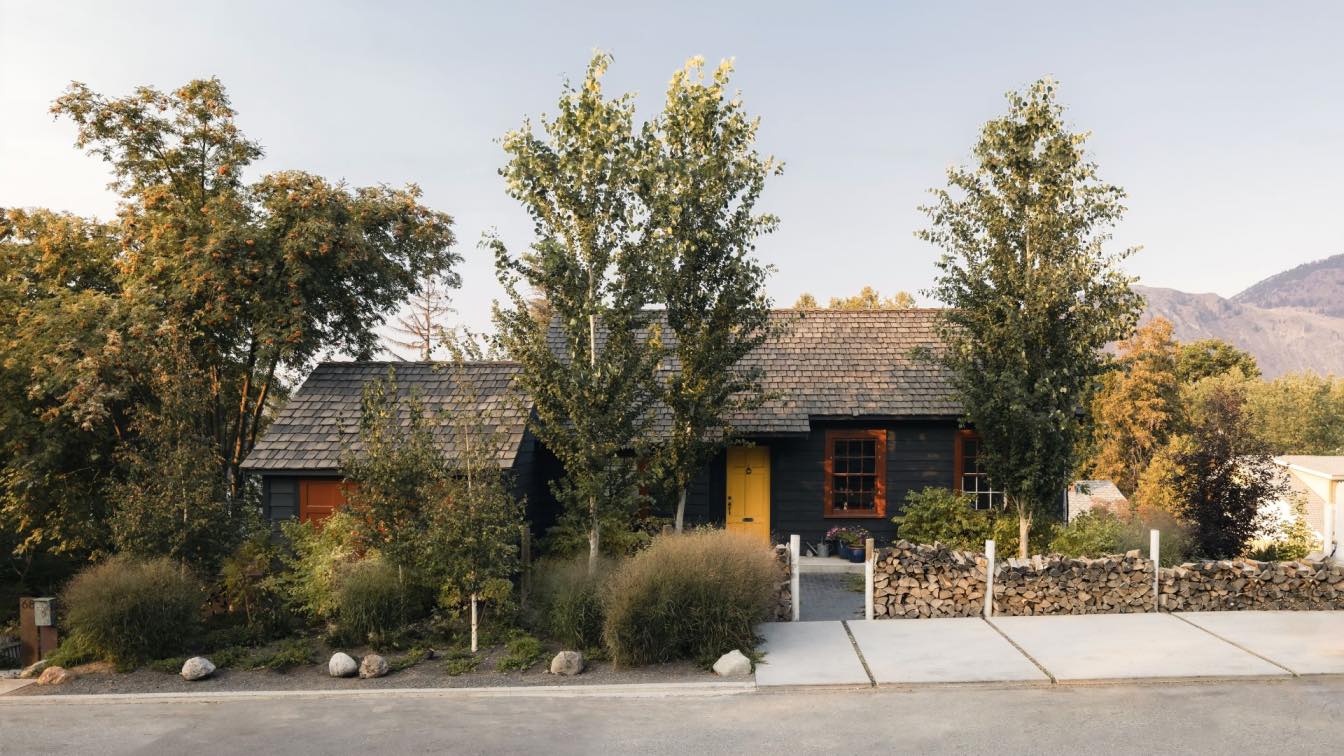
For over 3 years, Olympic athlete Jake Wetzel and his wife Sigrid have been working on an extensive renovation of their historic home. This small residence in Kamloops, BC began life in 1934 as a small 1,000 square foot bungalow complete with a partial dugout basement on a steeply sloped site.
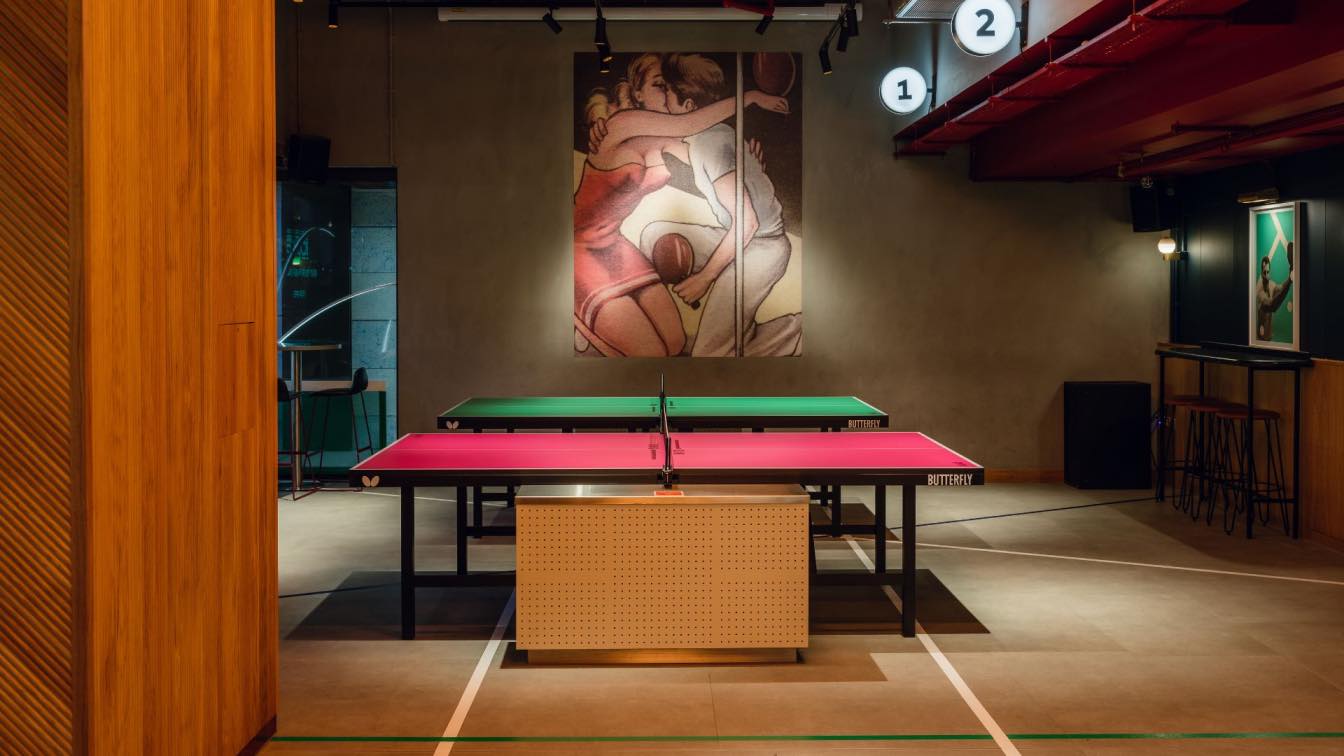
Shed realises fresh new design concept for Bounce for latest ping pong venue at iconic Battersea Power Station
Sports Center | 1 year agoBounce Battersea opened August 2023 with industrial yet playful design befitting its iconic, brutalist new home in South London. Sports hall brutalist architecture combines with the burgeoning sporting prowess of ping pong to inspire the latest Bounce venue at Battersea Power Station, designed by London-based designers, Shed.
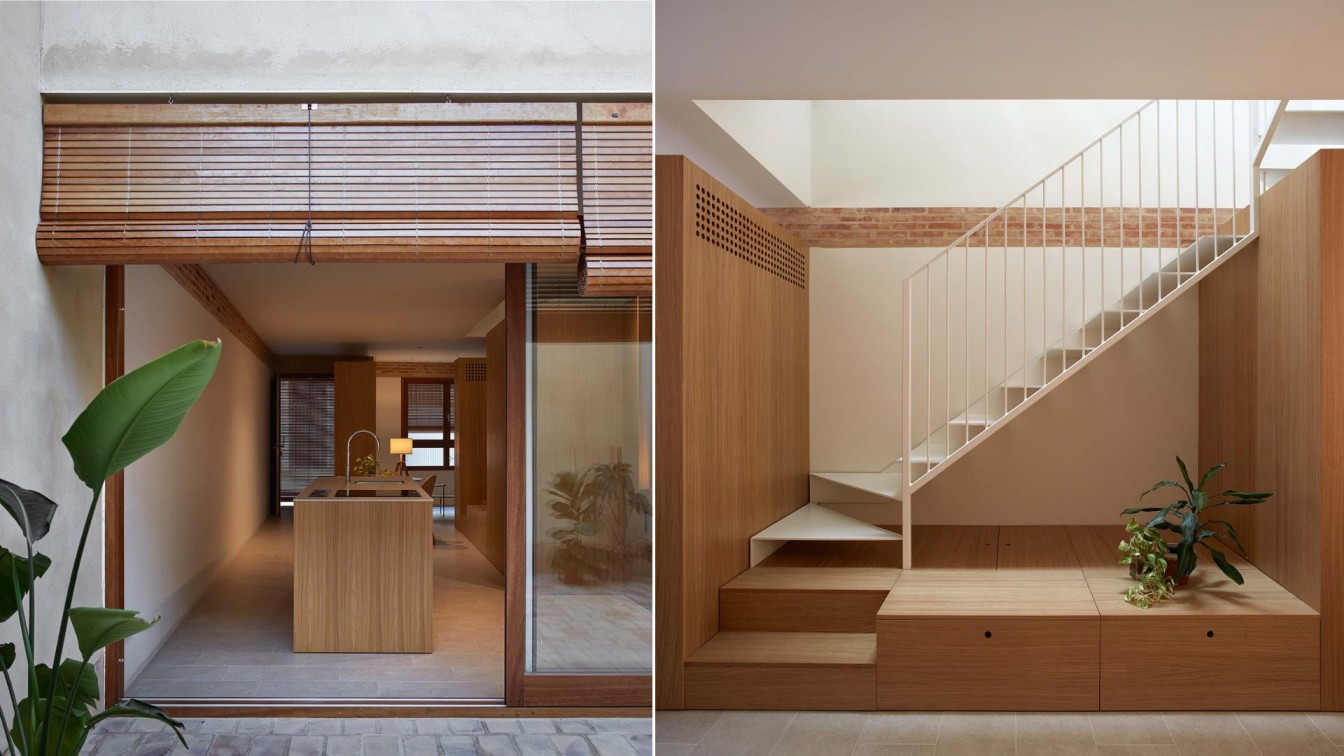
The design concept of this house emphasises privacy, light and space in order to utilise the living area along its entire length and to make the most of the potential of the plot. The interior design defines the space and cleverly leads through the different rooms without touching the ceiling level. A staircase placed in a room lit from above structures the central area and connects the different levels of the house. An inner courtyard separates the building from its neighbour and floods the house with daylight.
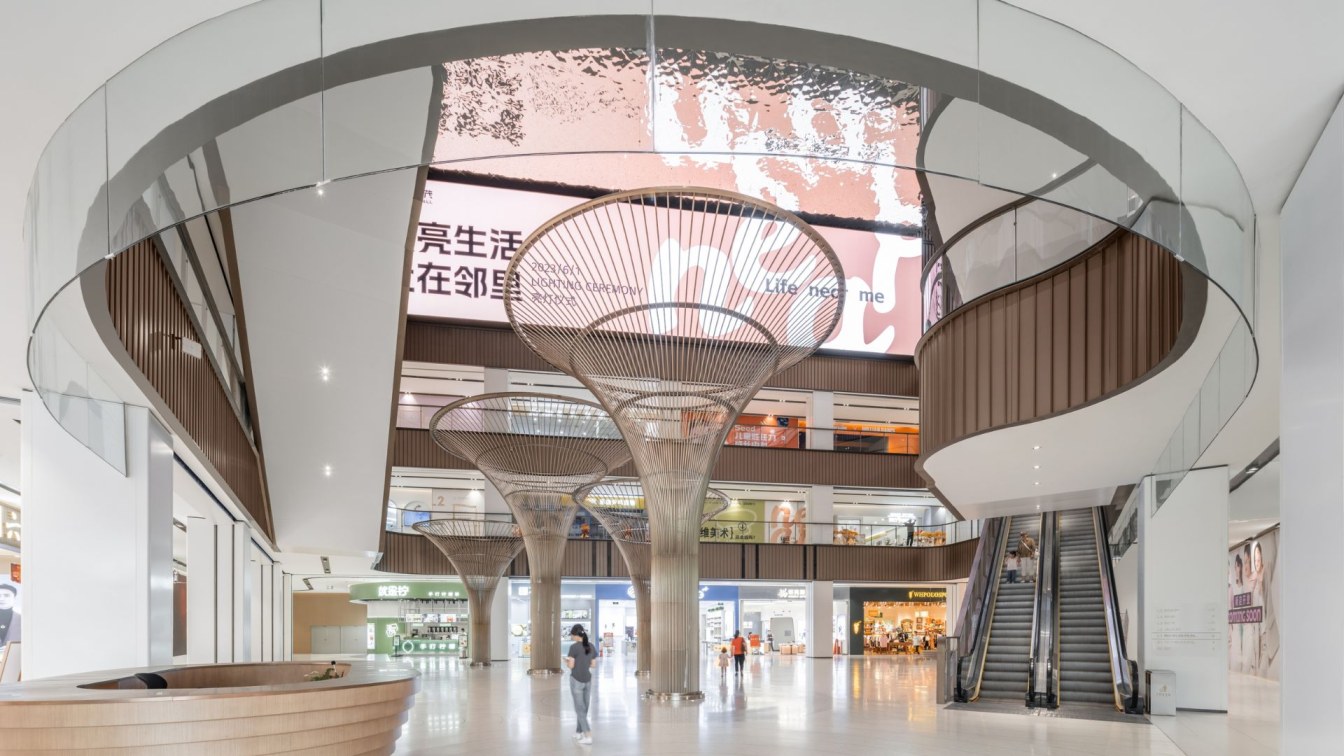
The heart of this project lies in the creation of a lush and vibrant interior space that transcends the conventional boundaries of community centers. The design seeks to foster spontaneous interactions and inspire visitors to engage with the environment on multiple levels. A key element of this design is the inclusion of six-meter-high stainless steel tree installations strategically placed in the central atrium. These installations serve the dual purpose of introducing a human scale to the voluminous space and acting as a captivating focal point for visitors.
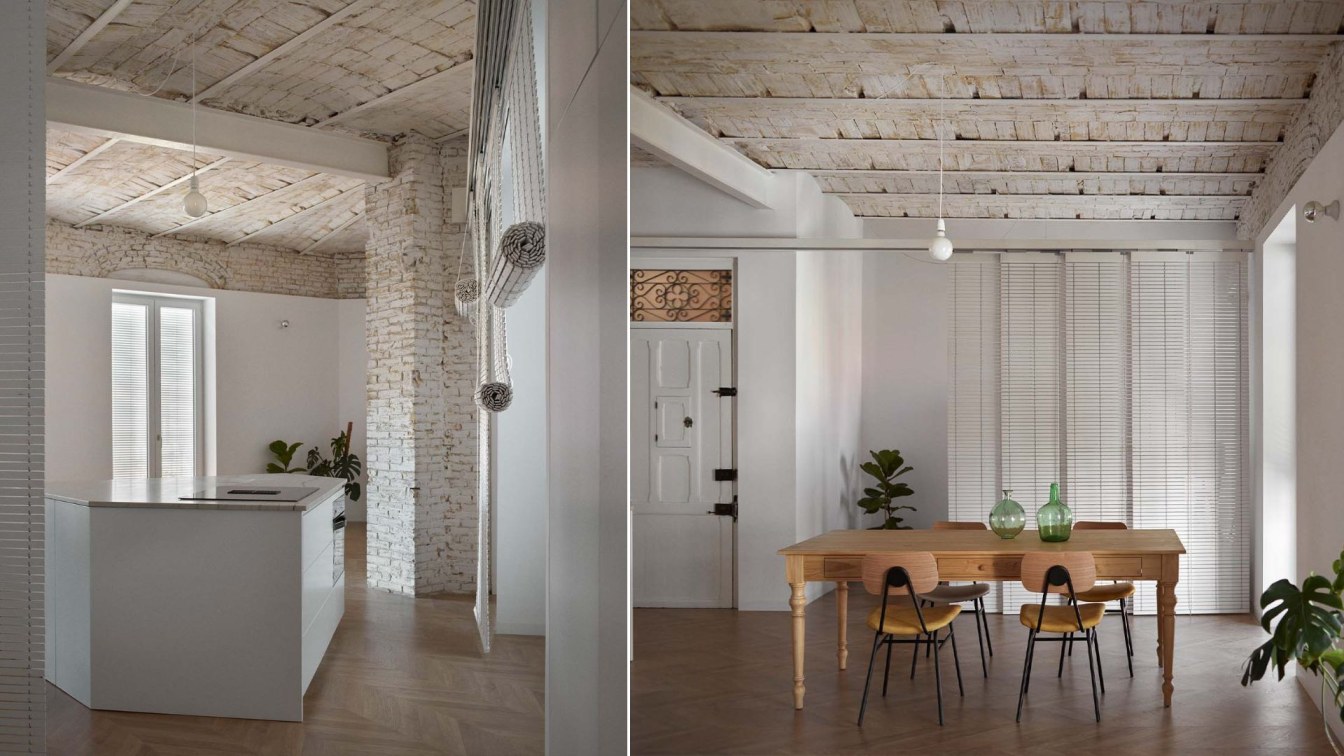
A flat unused for 50 years, located in a corner building in the Ruzafa neighbourhood in the city of Valencia. An obsolete and excessively compartmentalised distribution that deprived the property of spatial quality and natural light. An opportunity. The space is stripped bare, eliminating partitions, cladding and false ceilings in poor condition, leaving the original structure uncovered. At the entrance are the common areas through which the rest of the rooms are accessed.