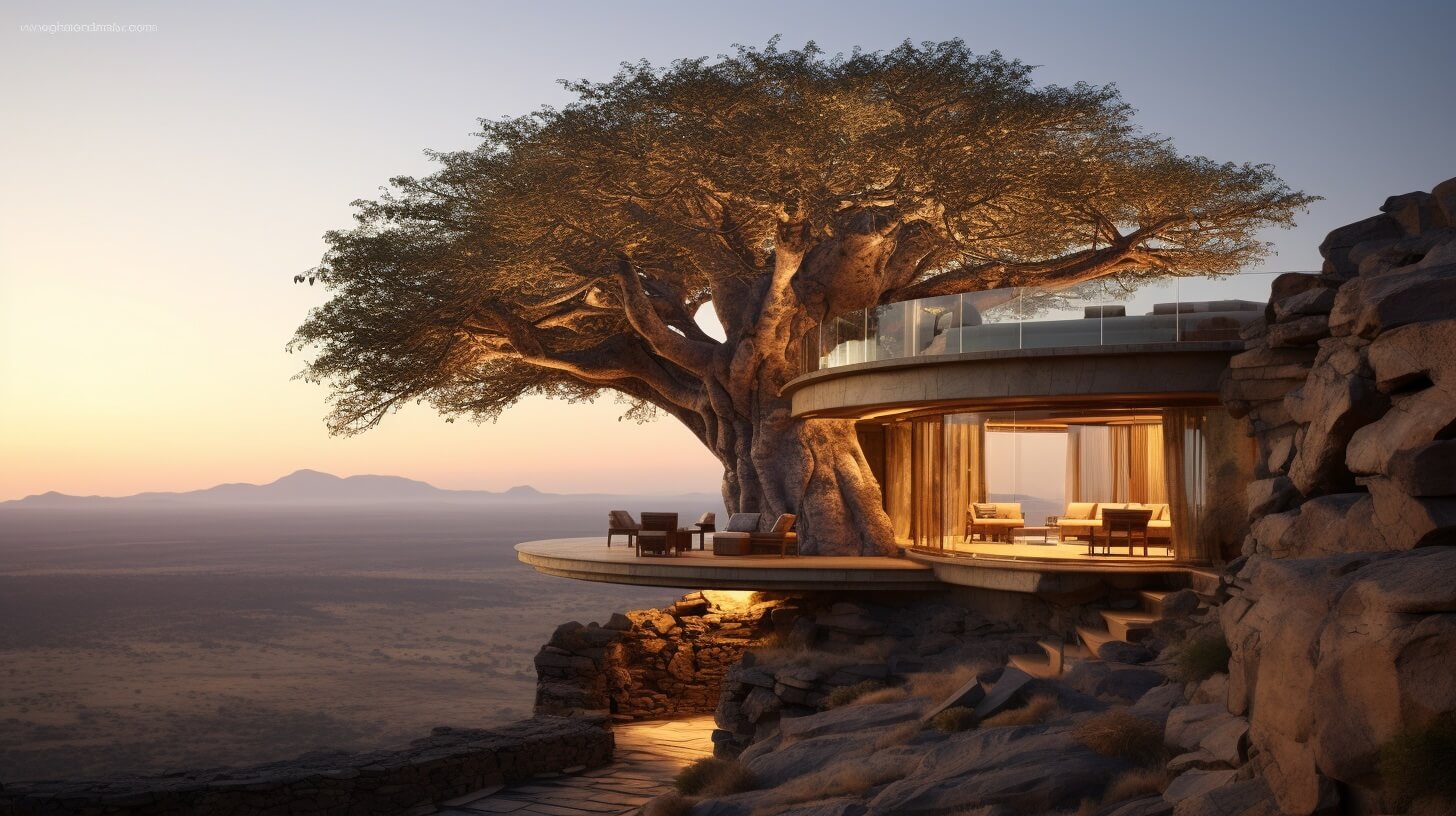
Discover the allure of juxtaposition in our desert oasis! At the heart of the African desert stands a magnificent, magical tree that serves as the soulful centerpiece of our minimal stone villa. Embracing the serenity of the desert landscape, our interior design harmonizes the rustic elegance of stone with the enchanting simplicity of minimalism.
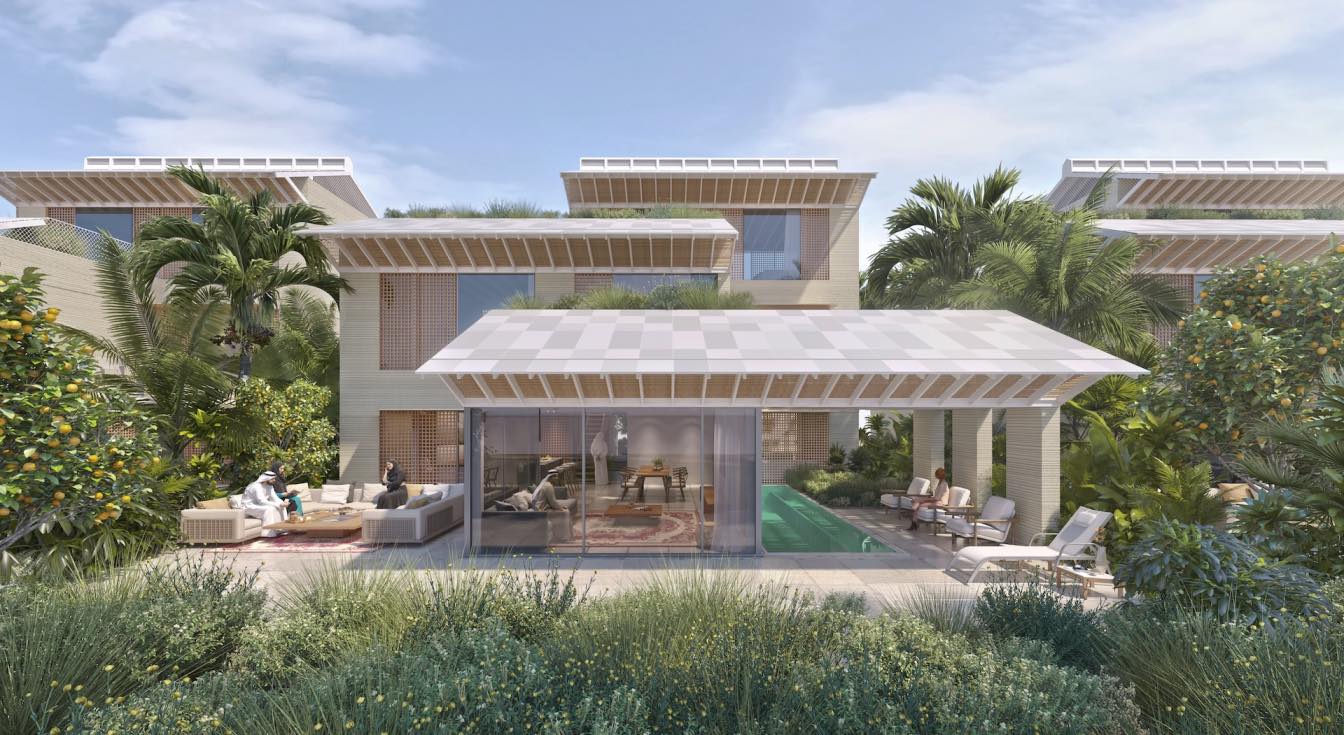
In response to Dubai's vision for a new Emirati living era, The Palm Residence seamlessly integrates tradition and innovation. Drawing inspiration from Old Town Dubai, the design honors Arabian villages with carefully articulated stepping volumes, contemporary mosque-inspired solar panel canopies, and 3D-printed mud walls.
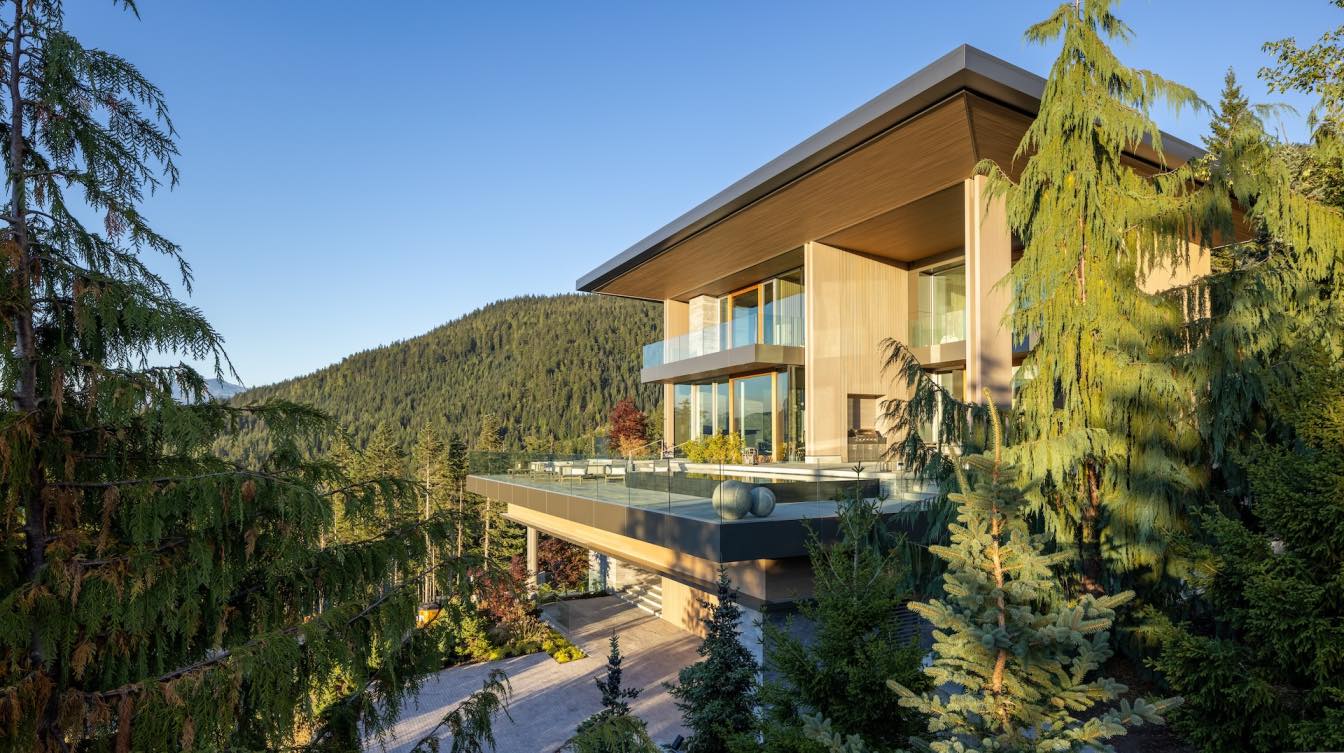
Located in the municipality of Whistler, BC, Alpenglow is a 7,300 sf home that serves as a “super natural” complement to the cacophonous, everyday life of its owners. Designed for art-collecting clients from New York City, the spaces act as lens pieces into the natural surroundings of British Columbia, providing a nourishing contrast that they would otherwise not experience in urban life.
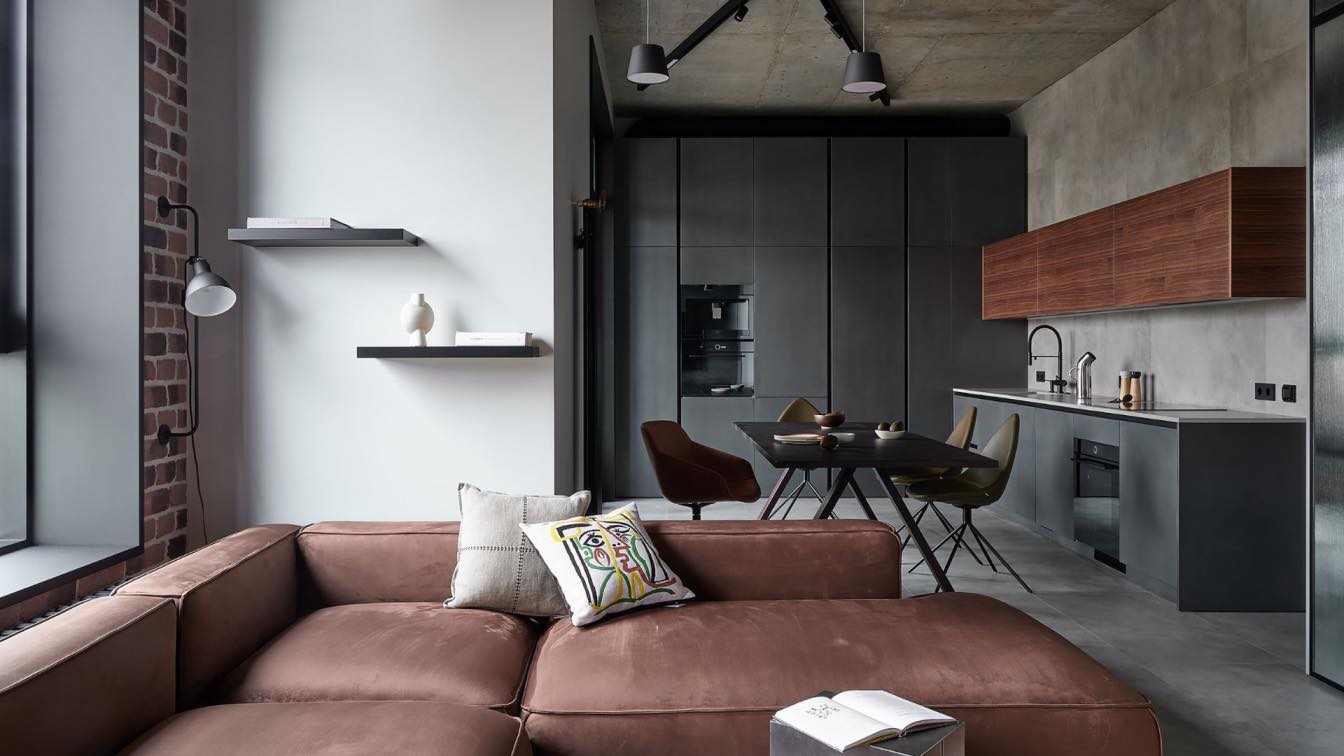
80 m2 loft-style apartment with two workplaces in Moscow, Russia by Alexander Tischler
Apartments | 1 year agoWe designed this interior for a young couple. They wanted to have an apartment full of industrial elements and materials. It was also essential for them to have two workplaces and beautiful showcases for their memorabilia and collections.
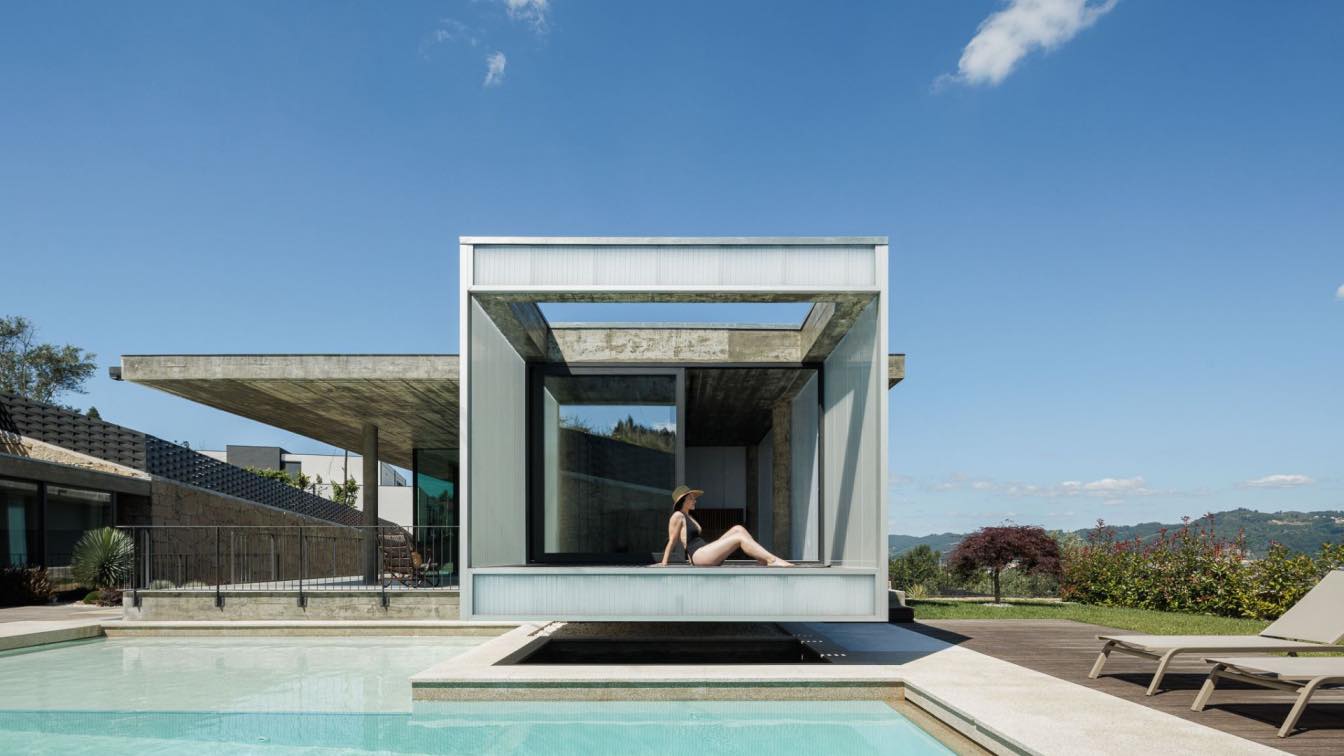
Ponte House, Amarante, Portugal by stu.dere - Oficina de Arquitetura e Design, Lda
Houses | 1 year agoThe “Casa Ponte” project was developed with the aim of integrating the house into the morphology of the land, with its narrow and extended configuration and ended up dictating the volumetric of the house in the same way.
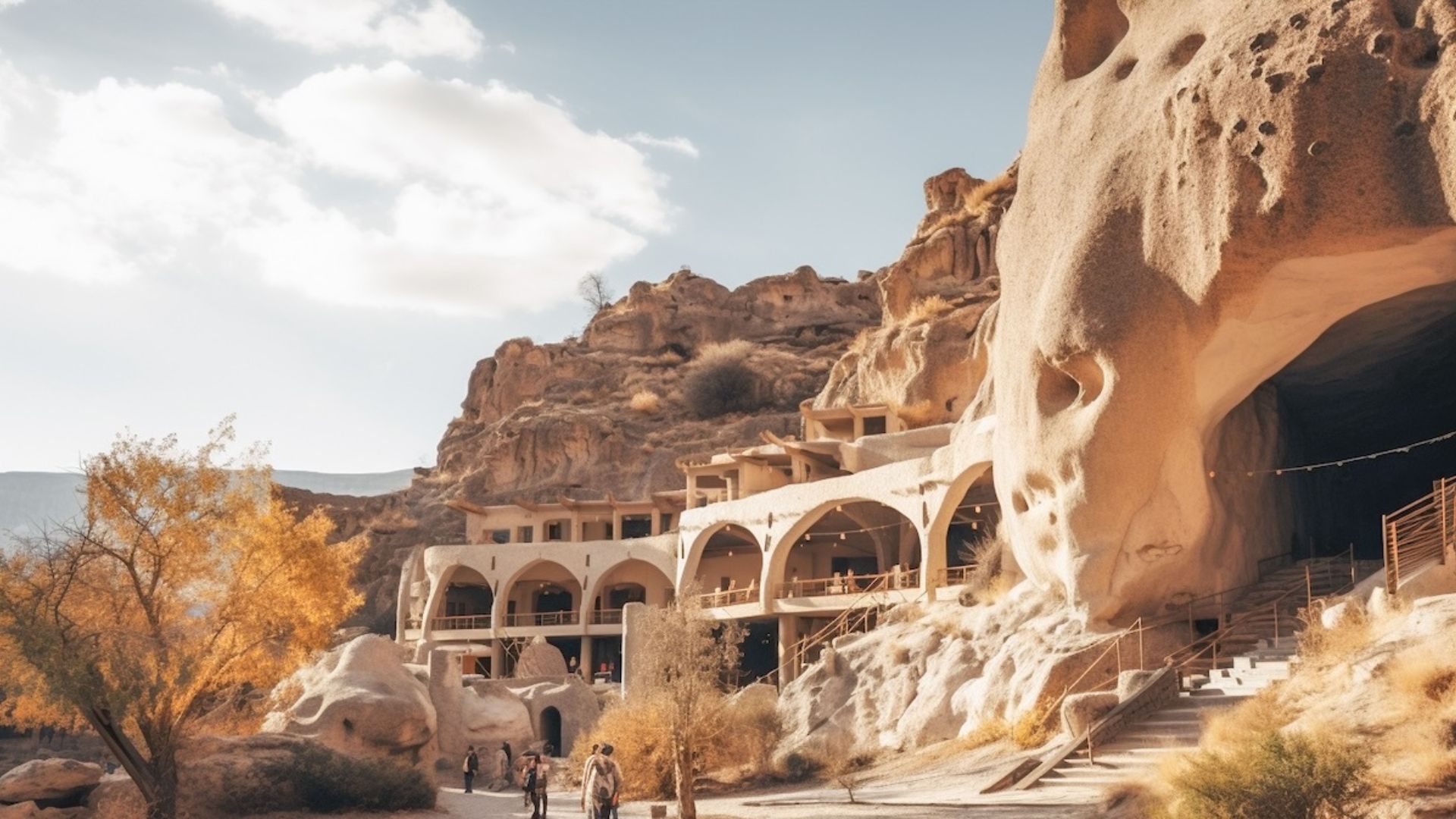
"This time, our pursuit isn't for mere escape or survival; it is an expedition to rediscover the profound bond with the soul of the mountains." Discovering the allure of tradition and sustainability woven into every corner of this ancient cave-turned-hotel! Embracing the essence of environmental activism and the artistic touch of hurufiyya, this space blends villagecore charm with interactive experiences.
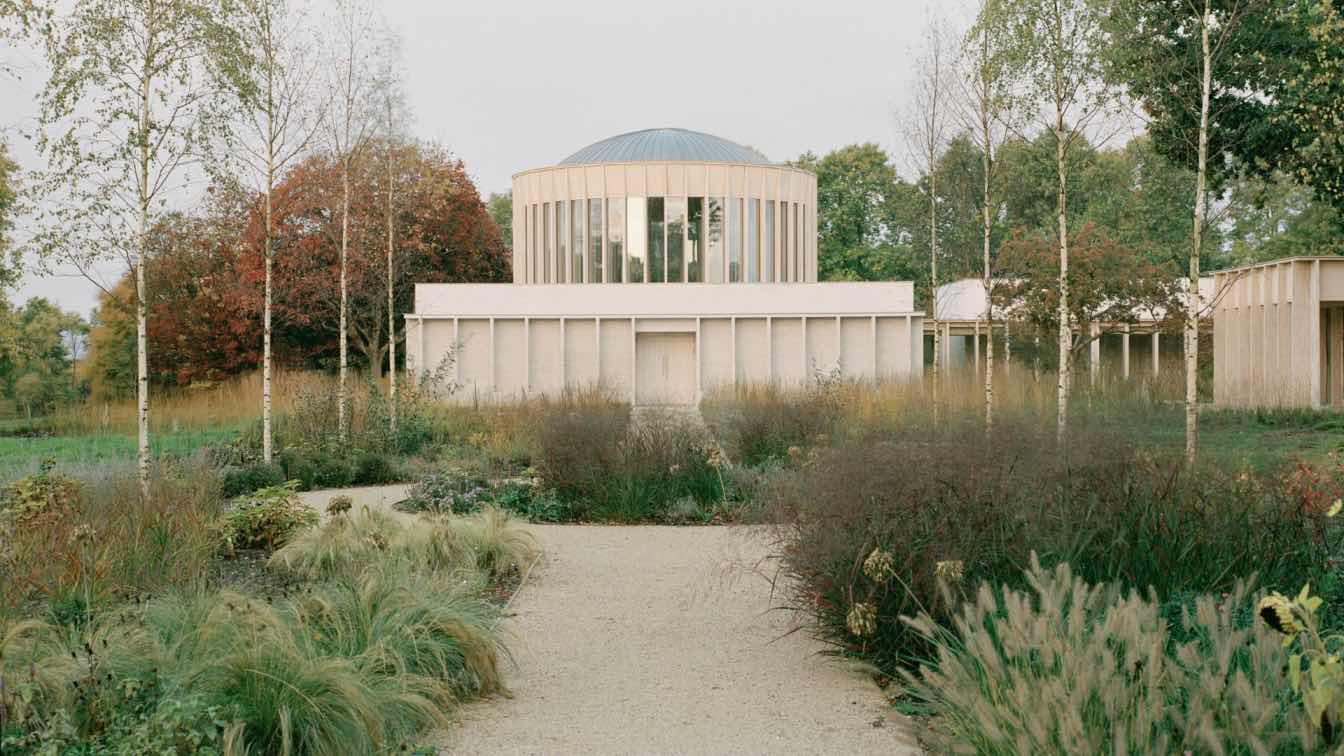
‘A beautiful composition of material and colour’ | Multifaith community hub is named best new timber building
News | 1 year agoA multifaith community complex, designed by James Gorst Architects for White Eagle Lodge, was announced as the UK’s best new timber building, having won the Gold Award at the Wood Awards yesterday evening.
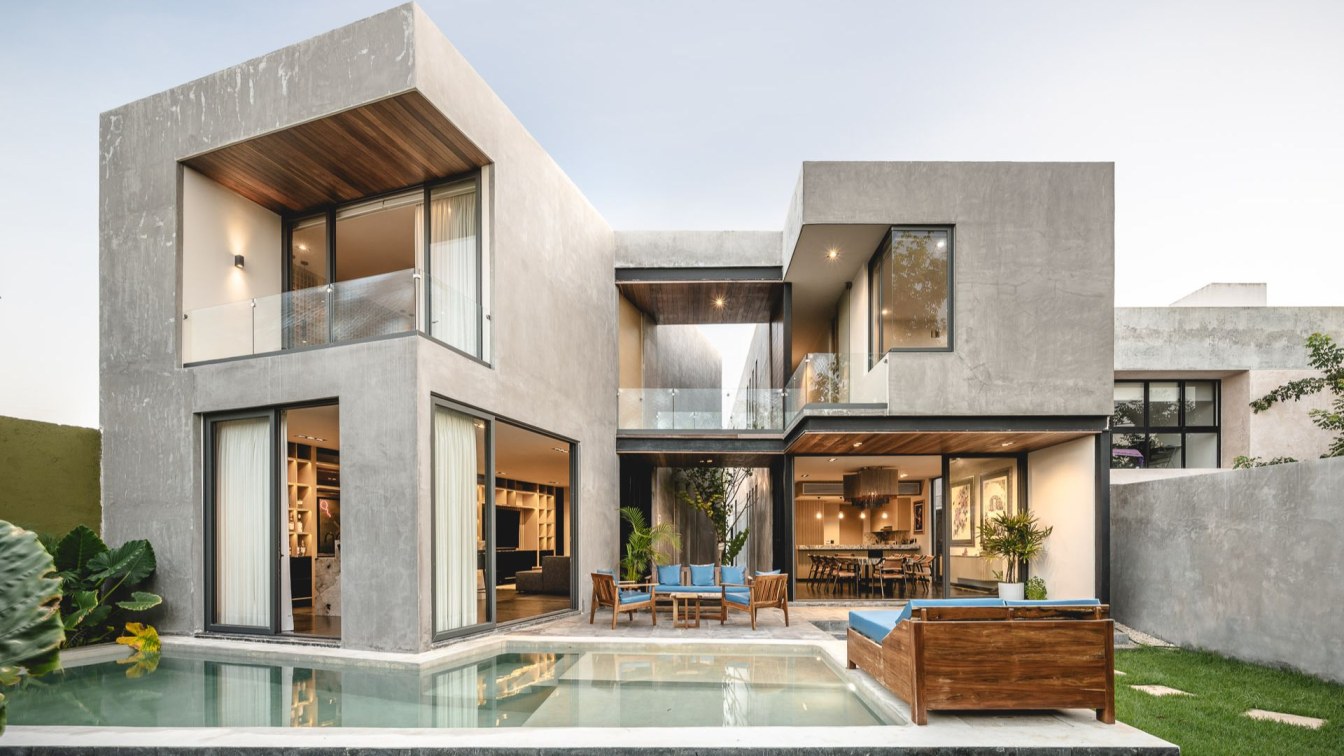
Appropriates the concept of a gallery. On the ground floor are the social spaces, whose route appears and is emphasized with lighting towards pieces of art. The combination of materials, colors, and textures in the different natural stones contrast with the light wood and neutral tones on the walls.