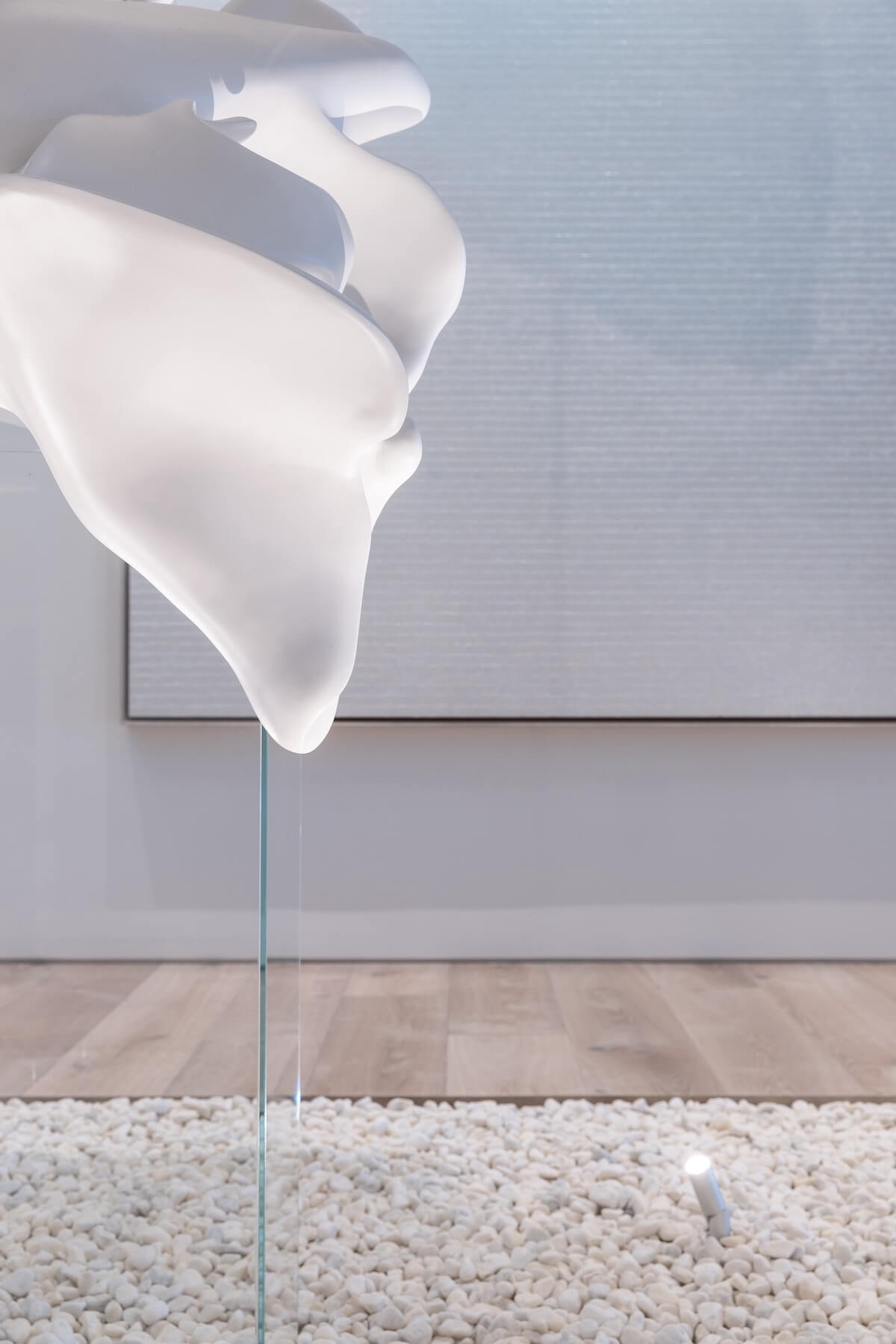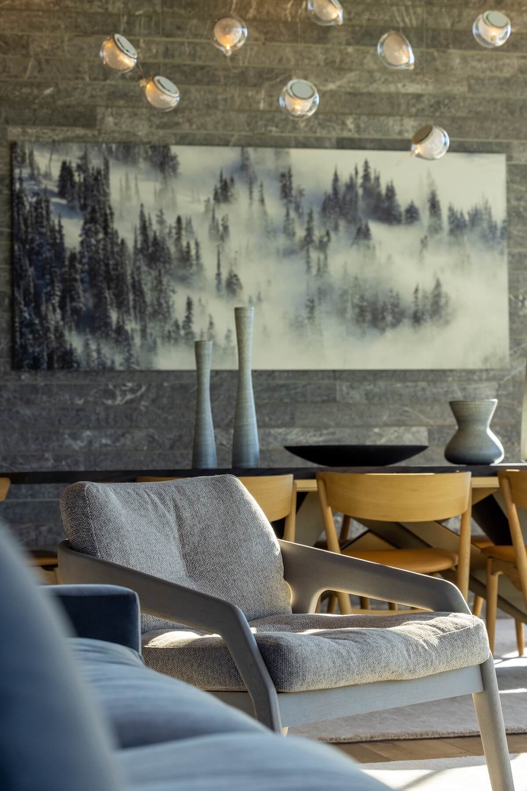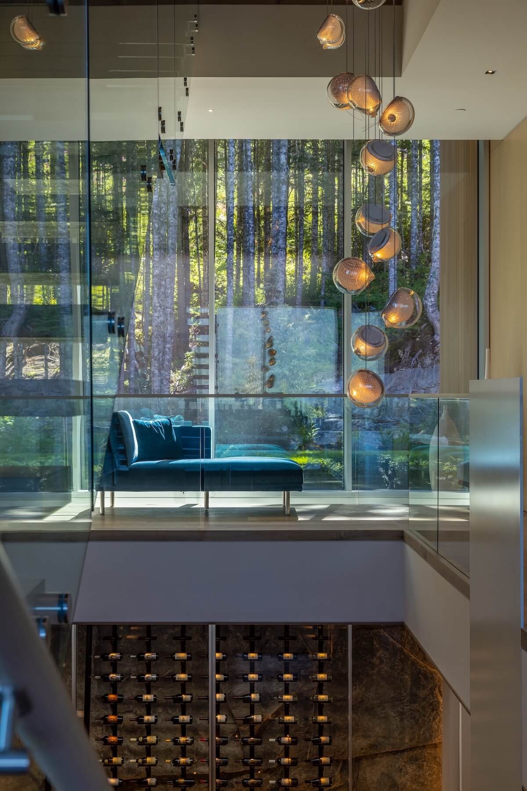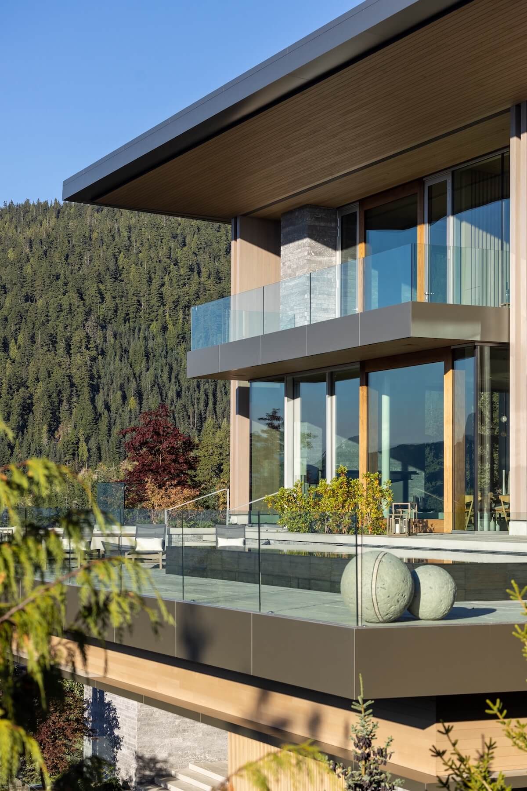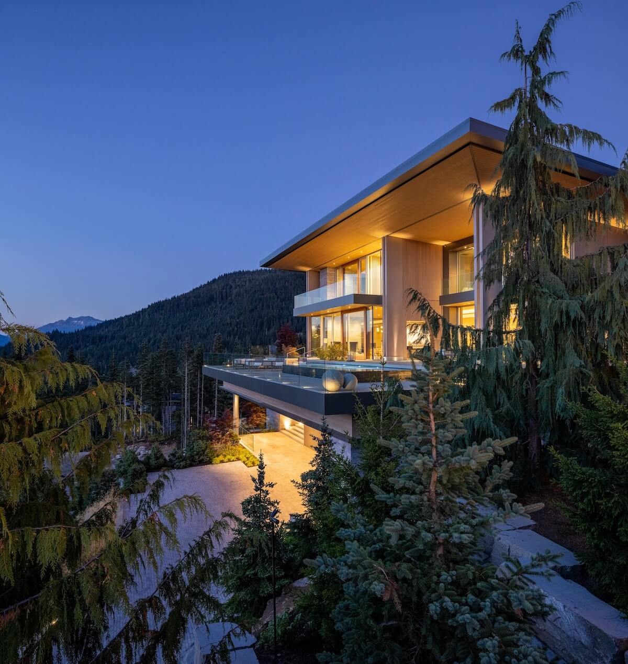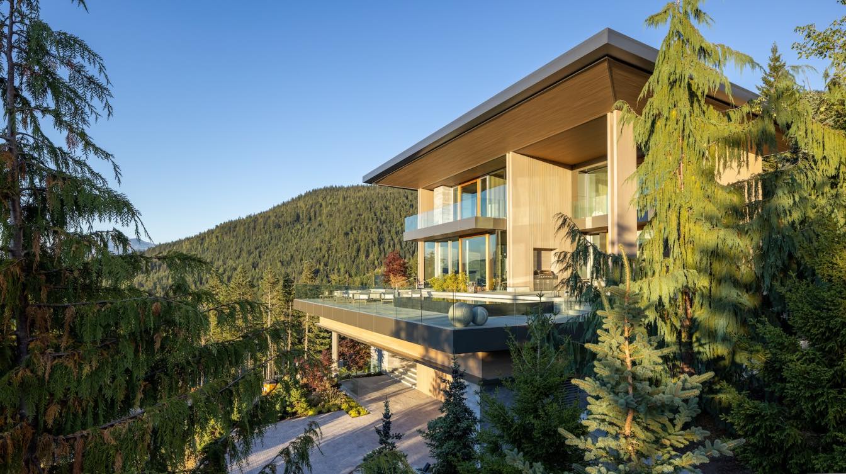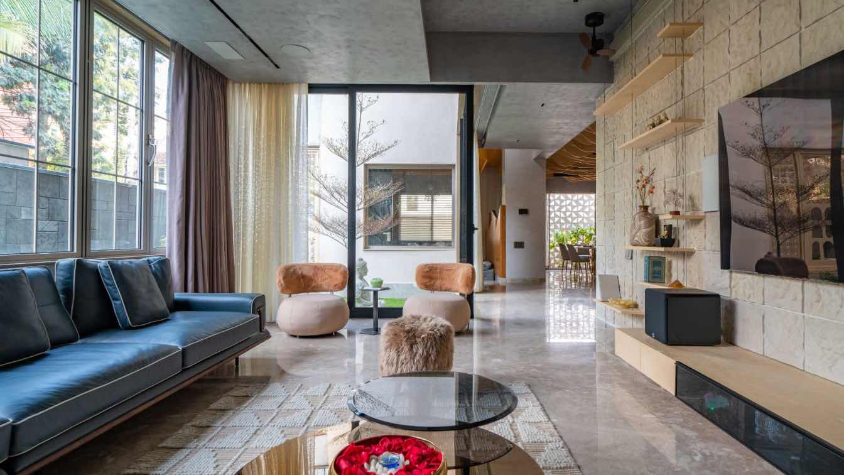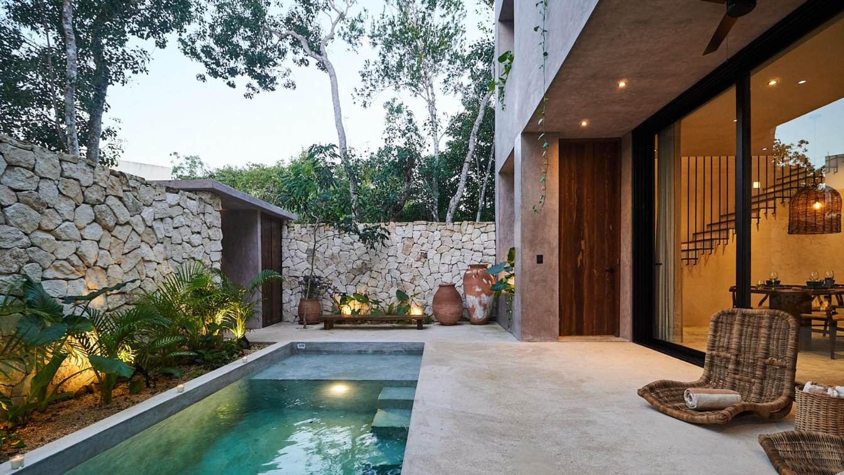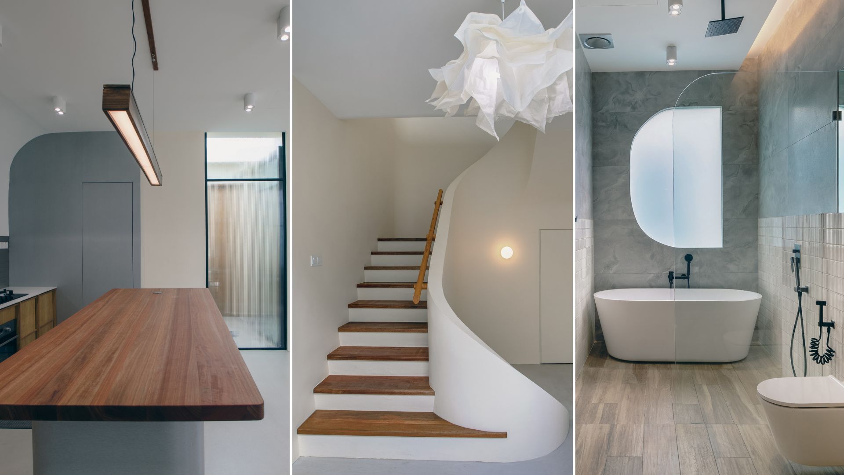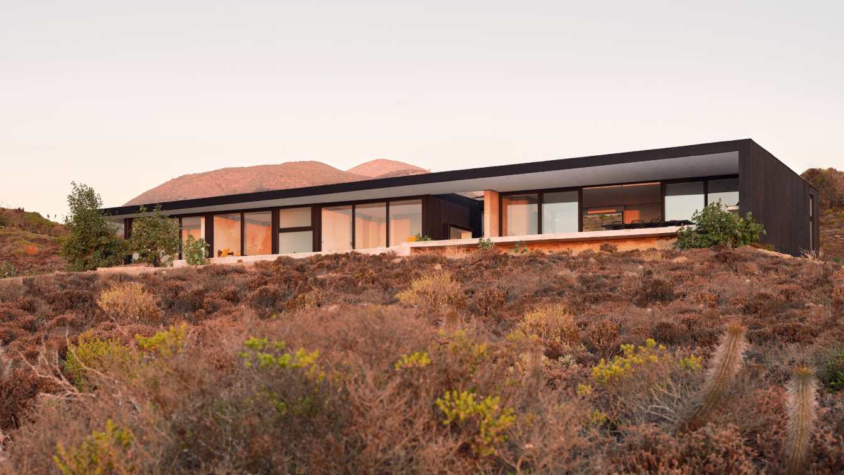Openspace Architecture: Located in the municipality of Whistler, BC, Alpenglow is a 7,300 sf home that serves as a “super natural” complement to the cacophonous, everyday life of its owners. Designed for art-collecting clients from New York City, the spaces act as lens pieces into the natural surroundings of British Columbia, providing a nourishing contrast that they would otherwise not experience in urban life.
Alpenglow references The Poetics of Space by Gaston Bachelard, a renowned book in which the French philosopher describes the experience of a house in three segments — basement, first floor, and top floor. Bachelard’s house presents a transcendence from the subterranean basement to the elevated experience of the highest floor.
Upon entering Alpenglow, the homeowner enters the “subterranean” basement floor, which contains the programmatic spaces that do not require natural light. The homeowner is immediately greeted by a “floating” staircase that connects to the lighter, airier main floor. This floating staircase, and the immediately adjacent wine cellar, are representative of the home’s ideological integration into nature: while the visitor travels up the delicate flight of stairs, they climb in conjunction with the wine cellar's seven vertical poles of wine storage. As the basement transitions into the main floor via the staircase, the wine cellar's vertical poles also transition into the backdrop of the living, breathing trees of the surrounding site, which are revealed through transparent glass. Thus, the homeowner departs the basement dark to emerge within a pristine choreography of the surrounding landscape.

The main living space's physical arrangement and materiality amplify Alpenglow’s delivery of the natural experience. Upon reaching the main floor, the homeowner is immediately drawn towards the living space’s transparencies, which reveal the splendour of northeastern views to Whistler's mountainous landscape. Floors, ceilings, and walls are treated in wooden materials, adding texture and detail that further immerse the visitor into the natural surroundings. Likewise, the fireplace and chimney are treated in a rugged stone. Sliding doors extend the main living space outwards, allowing the interior to connect directly to an adjacent exterior patio. Once outside, the patio offers unobstructed views of the neighbouring mountains, as well as intimate gathering spaces and an adjacent swimming pool.
Gaston Bachelard’s metaphor continues on the top floor, where the homeowner experiences the tops of surrounding trees — it feels as though nature can be reached out and touched. The exposed timber of the interior’s materiality further provides a geometric understanding of the home’s experience. Five of the project’s six bedrooms are found on the top floor, each with an accompanying ensuite bathroom. The master bedroom also features its own private balcony, which extends the bedroom space outwards and provides views of the distant mountains.
Alpenglow’s additional program includes a kitchen, recreation room, wet bar, ski storage, fitness room, outdoor hot tub, and a three-car garage.





















