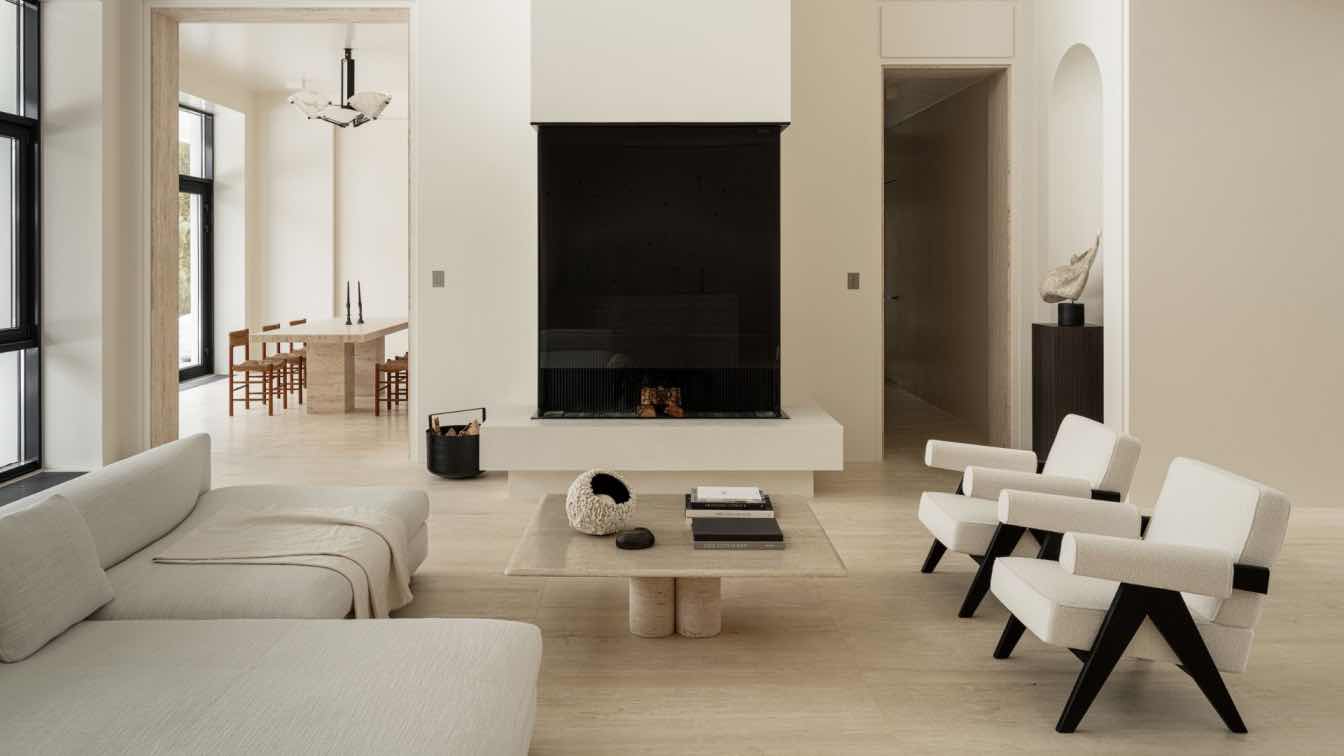
Outstanding modern house with vintage furniture by interior designer Olga Manakova
Houses | 1 year agoA French couple, frequent visitors to Moscow for business, decided to purchase a house in the city that had stalled mid-renovation. "It was a house with a beautiful modernist villa design and a decent layout that only needed slight adjustments to suit the new owners' lifestyle," reflects interior designer Olga Manakova.
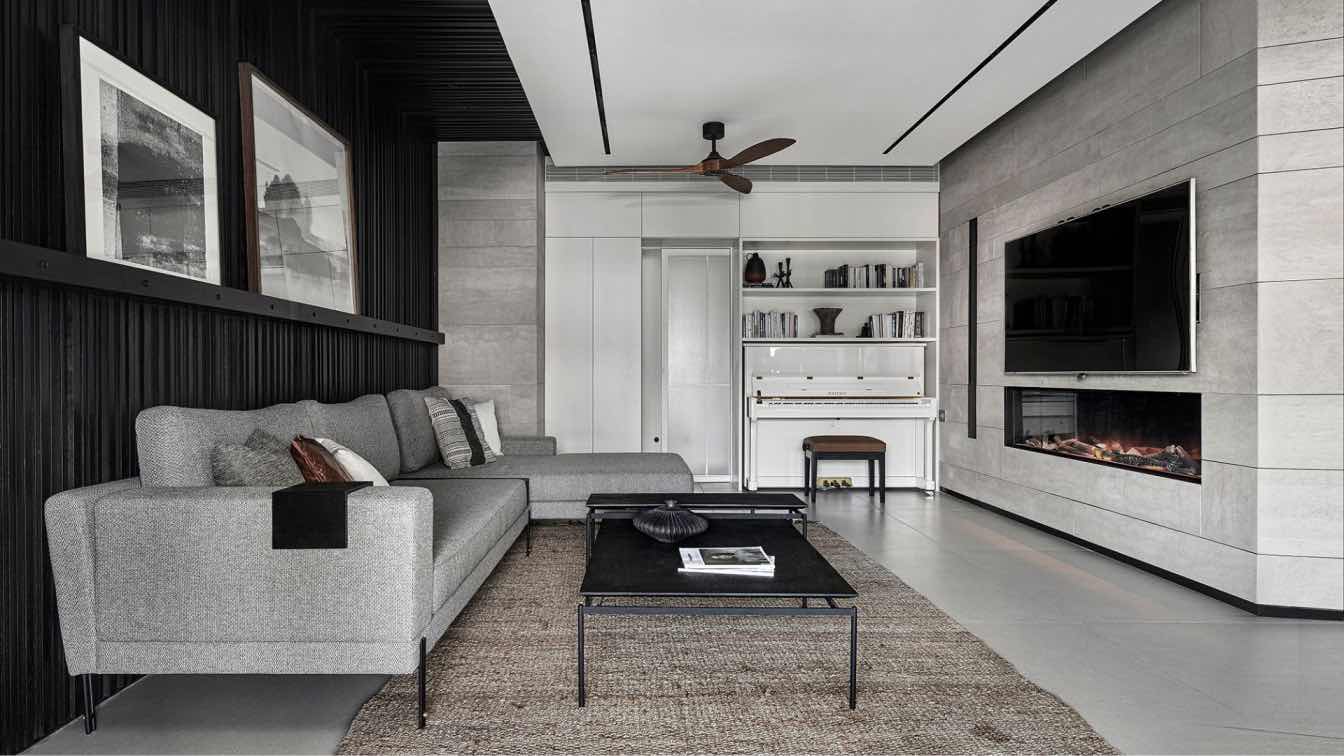
Studio Bar-Gil Kohn: What happens when the staircase is located in the center of the apartment?
Apartments | 1 year agoA general renovation of an existing apartment in central Tel Aviv for a couple with three young children. The apartment occupies an entire floor in a preserved building, merged from two apartments into one. Consequently, it was initially constructed and arranged in a way that didn’t allow for family expansion or changes.
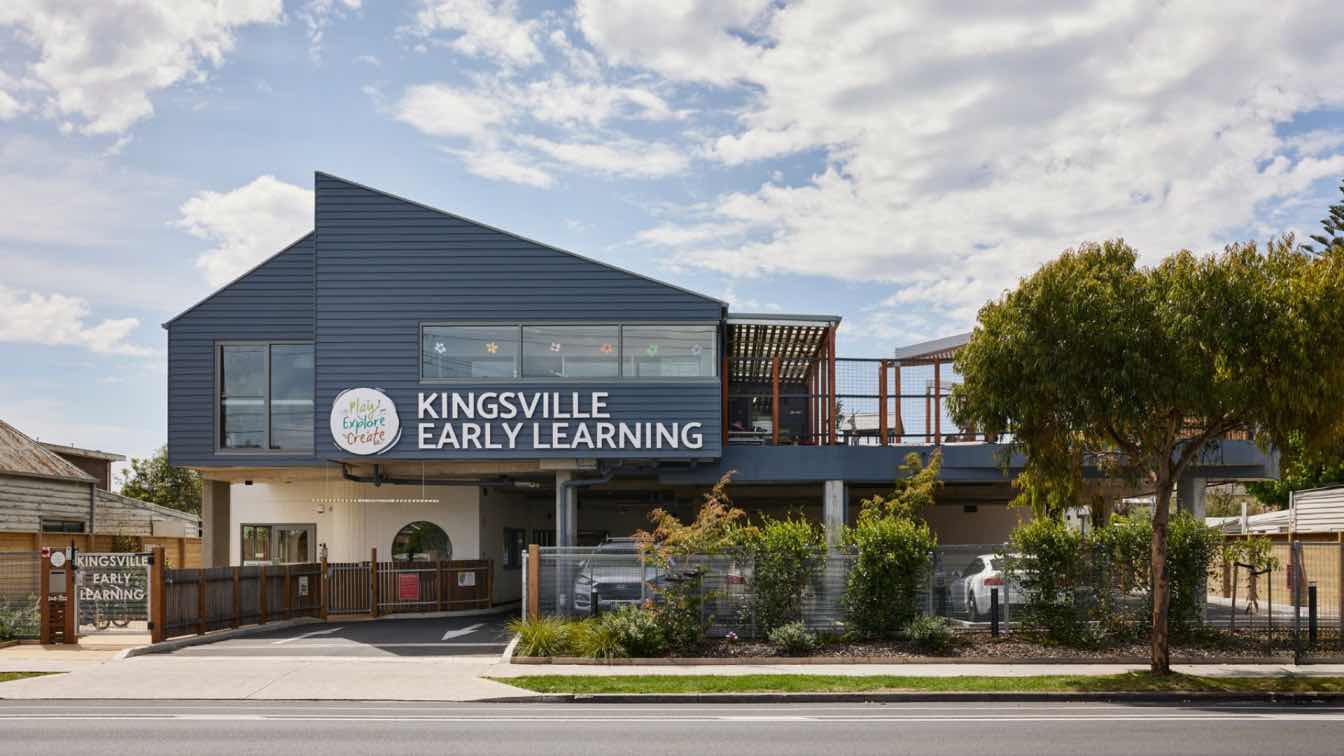
Kingsville Early Learning Centre, Melbourne, Australia by Gardiner Architects
Kindergarten | 1 year agoThere is a growing demand for childcare and related early learning services in Melbourne. Gardiner Architects have worked on a range of childcare projects in inner urban areas where the zoning allows for childcare in order to meet the demand locally. New childcare facilities, whether in new built for purpose buildings or upgraded existing building stock, are typically infill developments.
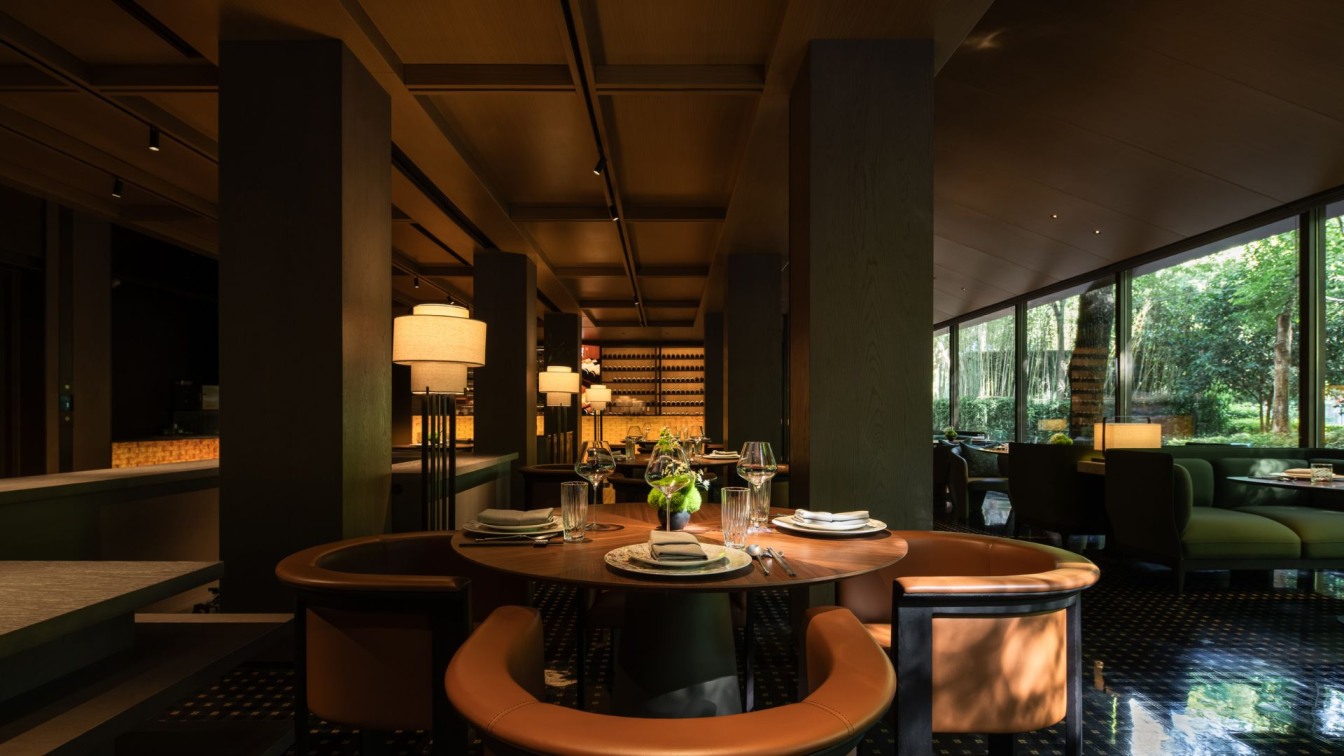
LDH DESIGN | The Nature Flow - Calligraphy and Painting Take Their Places, Embarking on a Journey of Danqing
Restaurant | 1 year agoSitting with good friends on the platform, looking through the clean and transparent large glass windows, it feels as if we are in another world, transcending time. Right here, within this glass pane, lies today's Wuhan on the outside, while inside, it's a picturesque Jiangxia steeped in history.
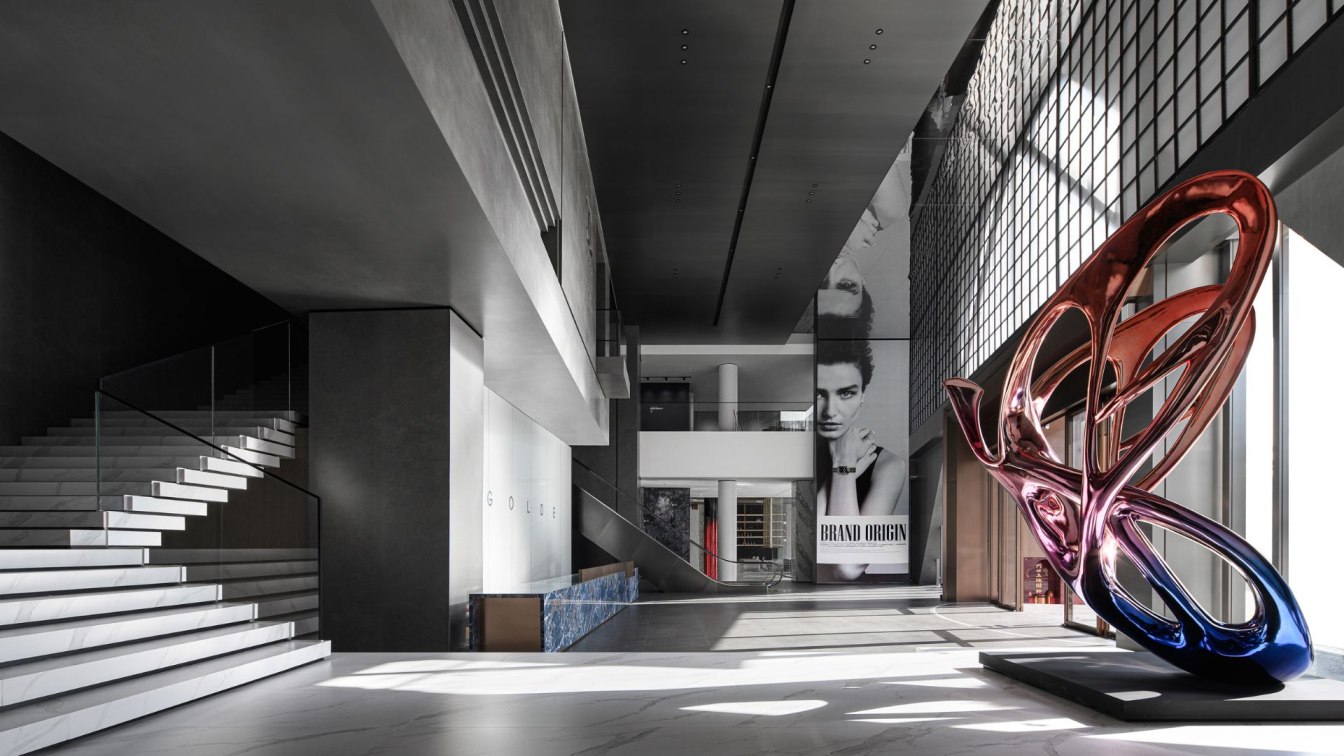
Golde Ceramic Tiles Headquarter by Topway Space Design | A dancer with elegant steps
Office Buildings | 1 year agoThe designer draws inspiration from the process of butterfly emerging from its chrysalis. This marvelous transformation process showcases the brand's rebirth and rejuvenation. The exhibition is characterized by an extremely black, white, and grey color palette.We are able to sense the brand's commitment to Italian minimal style in the exhibition decorated by the deep grey cement-textured walls, statuary white marble staircase and pure white silk-screened painted glass backdrop.
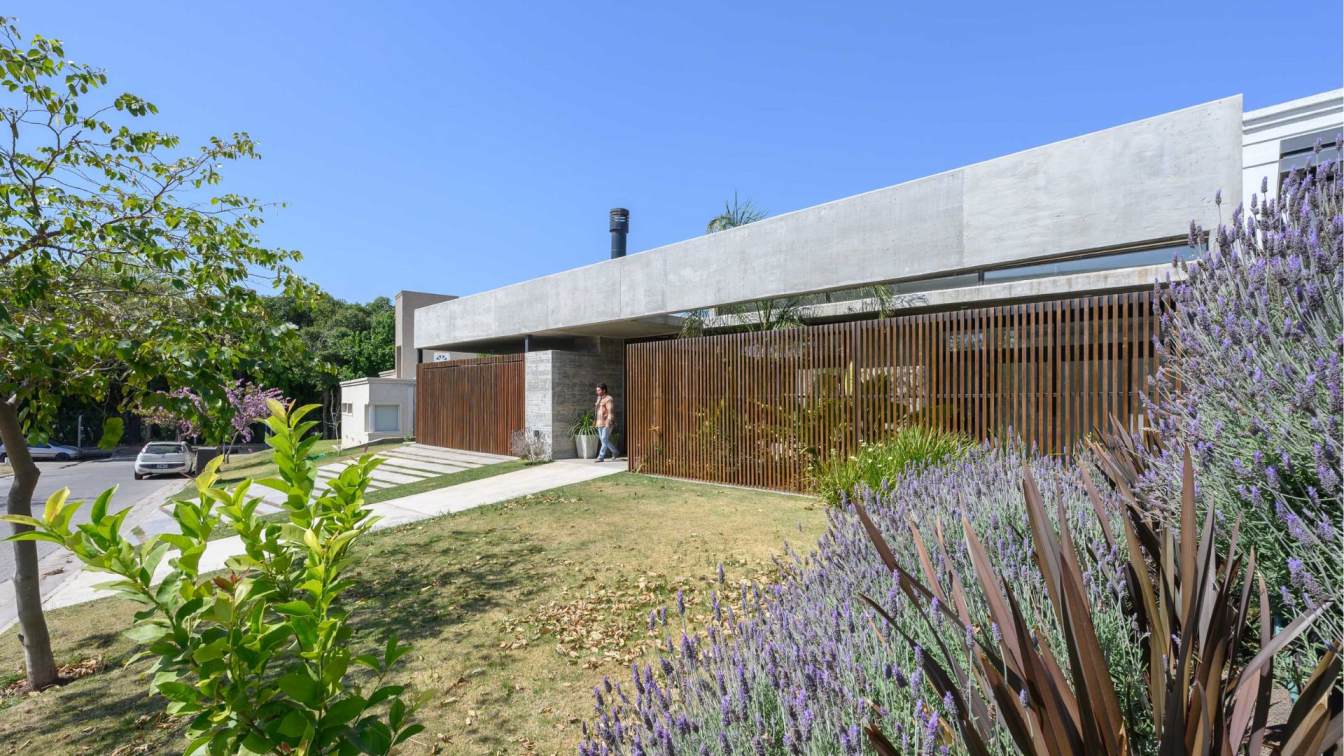
This house, with a purely urban essence, is available in just over 3390 sq ft on a single floor, on a 6889 sq ft plot in the northern area of our city of Córdoba. The design premise that marked the creative process was: Materialize light and its mutation over time. This common thread, emphasized by the study of sunlight, was what motivated our essentials in the implementation of the built fact, in the programmatic layout and in the material reflection.
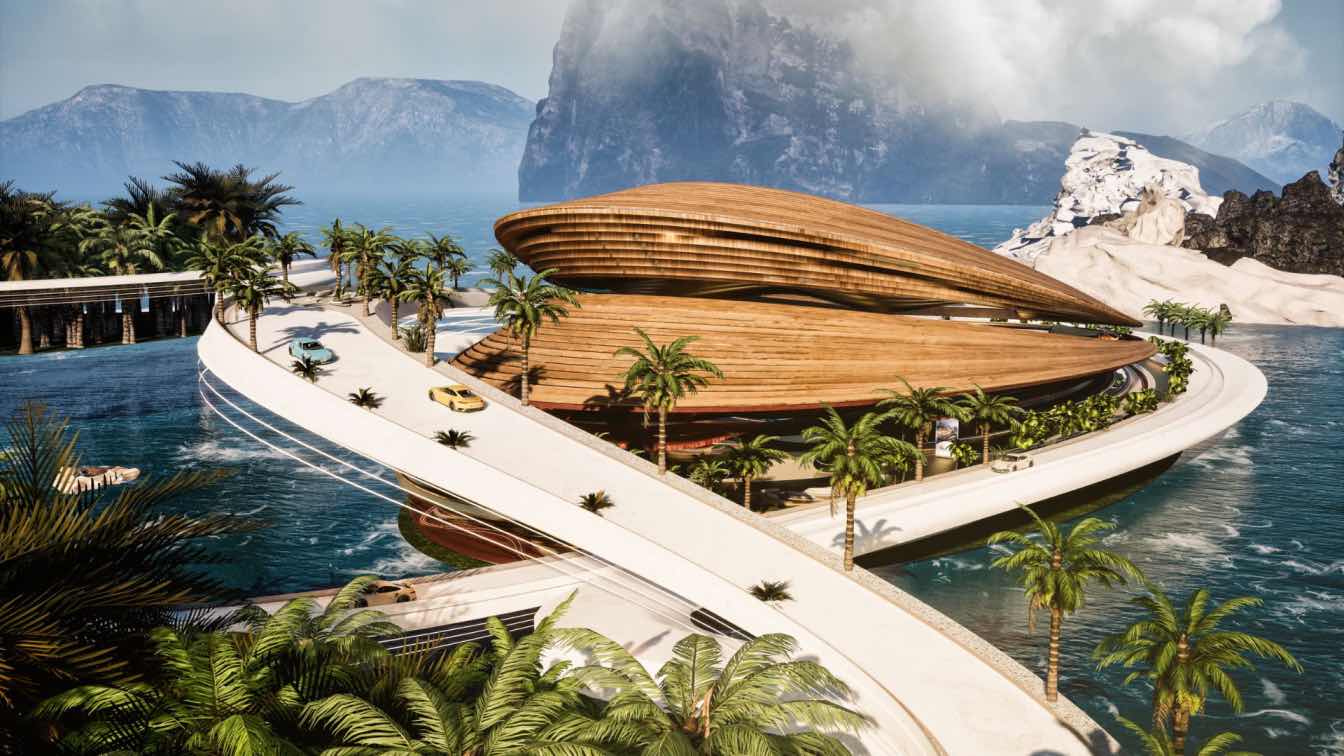
AquaFusion, Futuristic Immersive Arena, where reality seamlessly blends with the extraordinary. Step into a world where design transcends boundaries, and your senses are taken on an unparalleled journey.
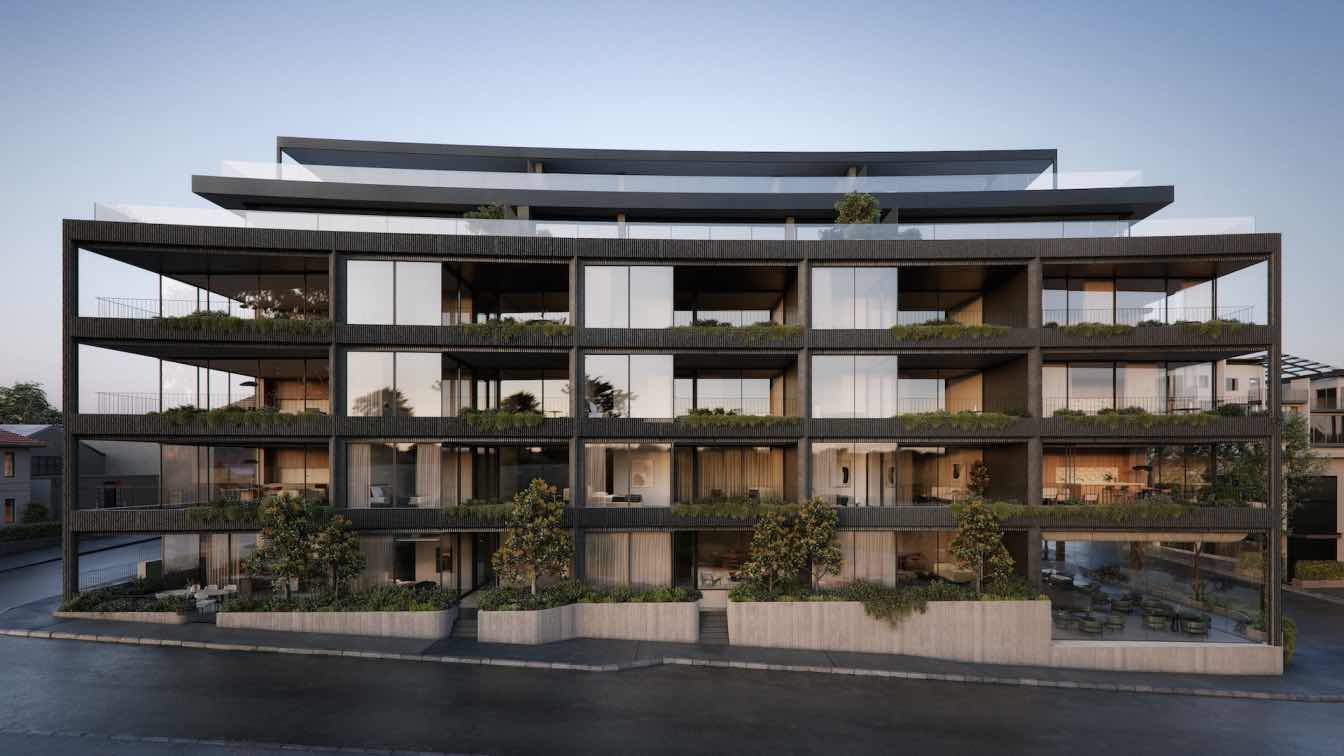
Amidst the charming Auckland neighborhood of Parnell, a creative force known as the CUUB team embarked on a remarkable journey. Our expertise spanned from meticulous materials research, and consultations, to bringing the project to life through captivating exterior and interior visualizations and animation.