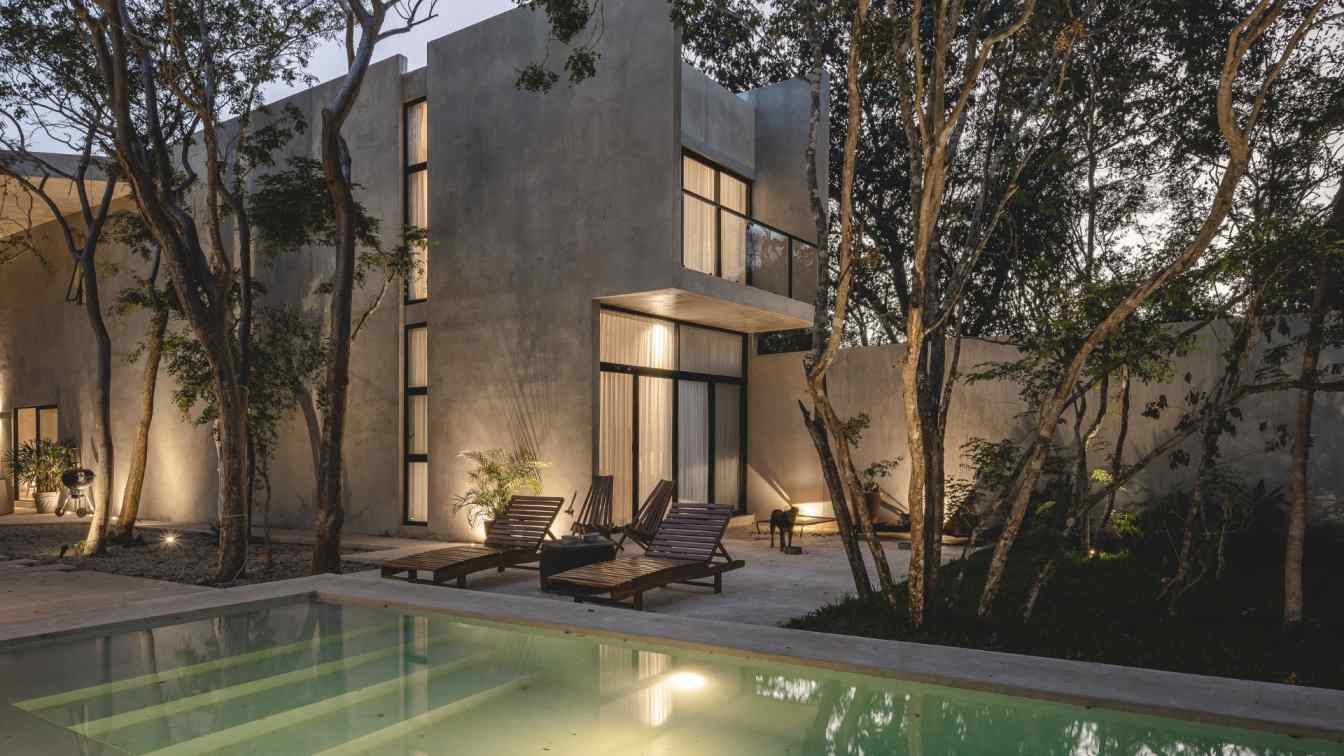
Casa Zen represents a synthesis of architecture, sustainability, and spiritual contemplation. This 400 m² single-family residence was conceived for a yoga teacher whose primary desire was to inhabit a space that fosters balance between daily life and introspective practice.
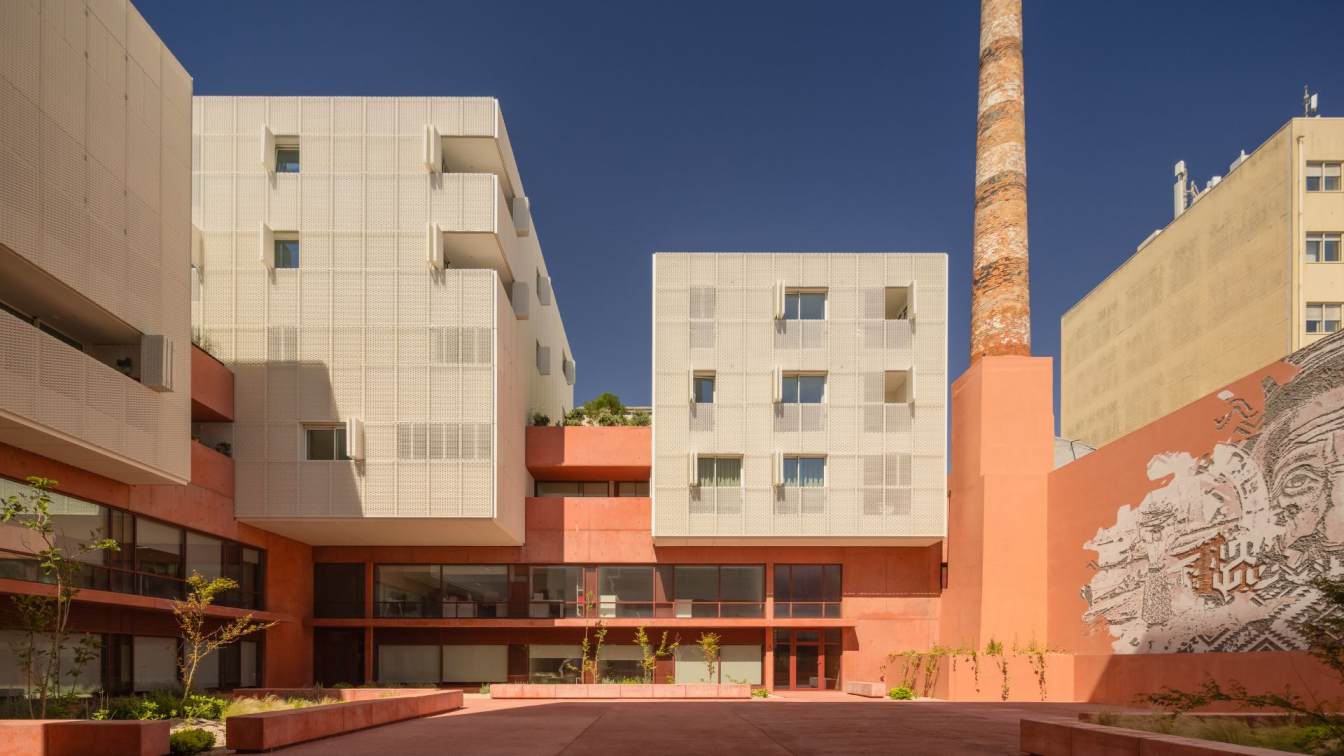
The former canning factory Brandão & Companhia Ltd is part of the Matosinhos Sul Urbanization Plan by architect Álvaro Siza and occupies a privileged position in the city. Near the coastline, the unit builds upon the original industrial feel evoking the nostalgia of a time of production and connection to the sea.
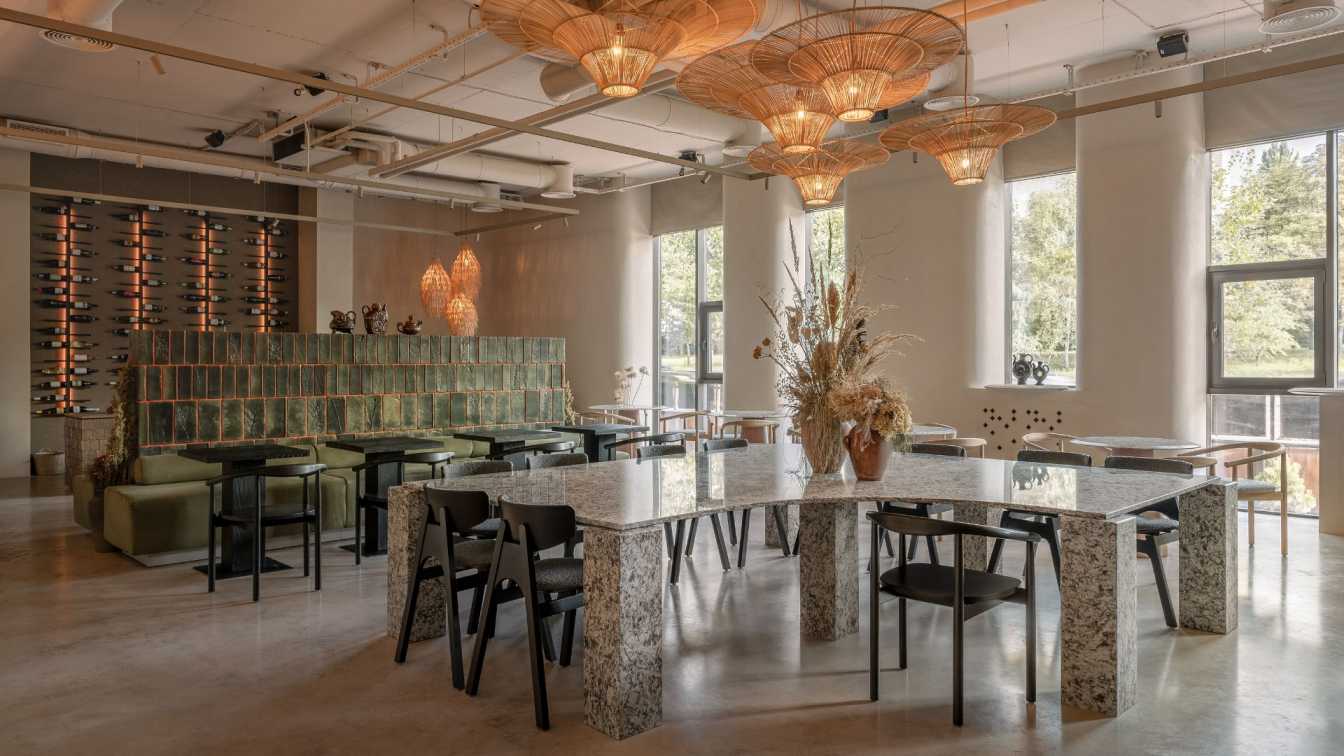
Handcrafted Stories: STRICHKA's Authentic Ukrainian Experience Through Local Artisans and Native Materials
Restaurant | 3 days agoSTRICHKA (Ukrainian for "ribbon") is a contemporary Ukrainian restaurant created by AIIX Studio in 2024. The project reimagines traditional motifs through modern forms, emphasizing ecological materials, craftsmanship, and cultural symbolism. Each element embodies a deep connection to Ukrainian identity — quiet, tactile, and timeless.
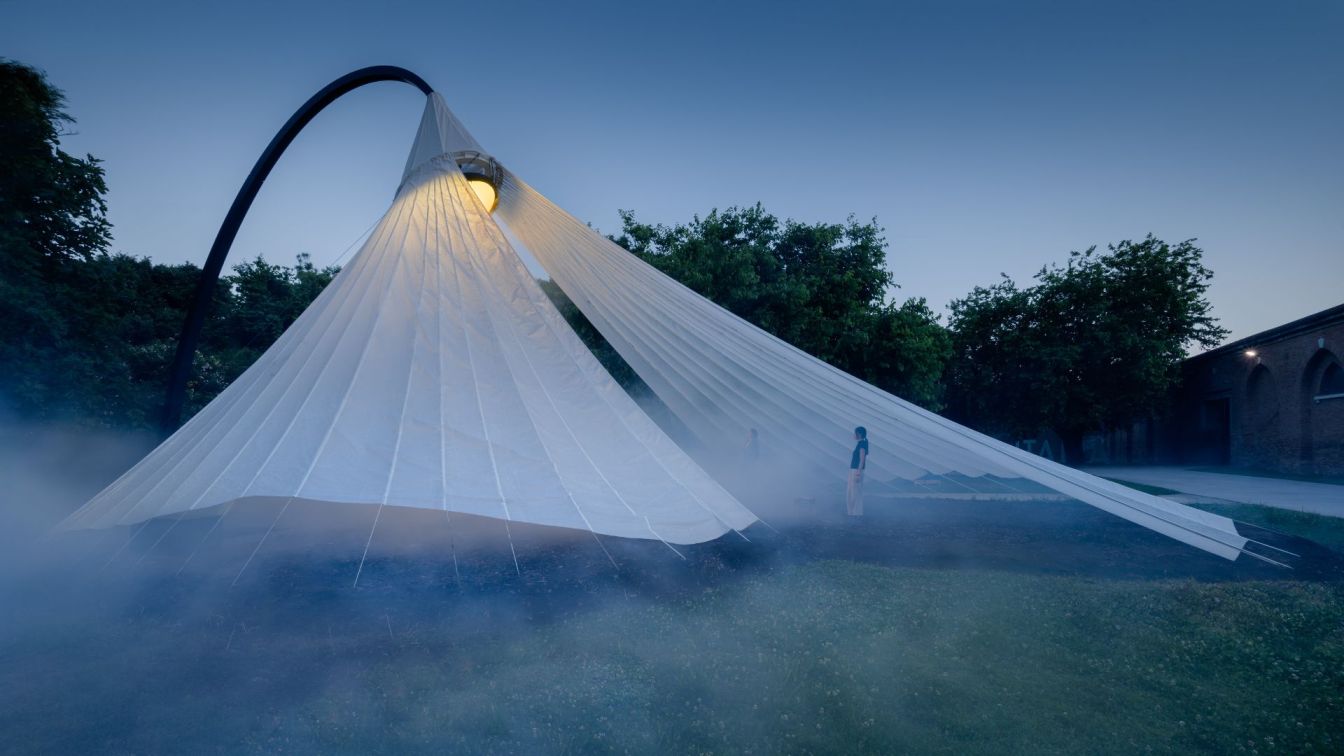
City of Plants | An Interactive Installation by Ma Yansong / MAD at the 19th Venice International Architecture Biennale
Installations | 3 days agoInvited by Carlo Ratti, curator of the 19th Venice International Architecture Biennale, Ma Yansong presents City of Plants, an architectural installation by MAD Architects. The work will be on view at the Artiglierie in the Arsenale, the main venue of the Biennale, from May 10 to November 23, 2025.
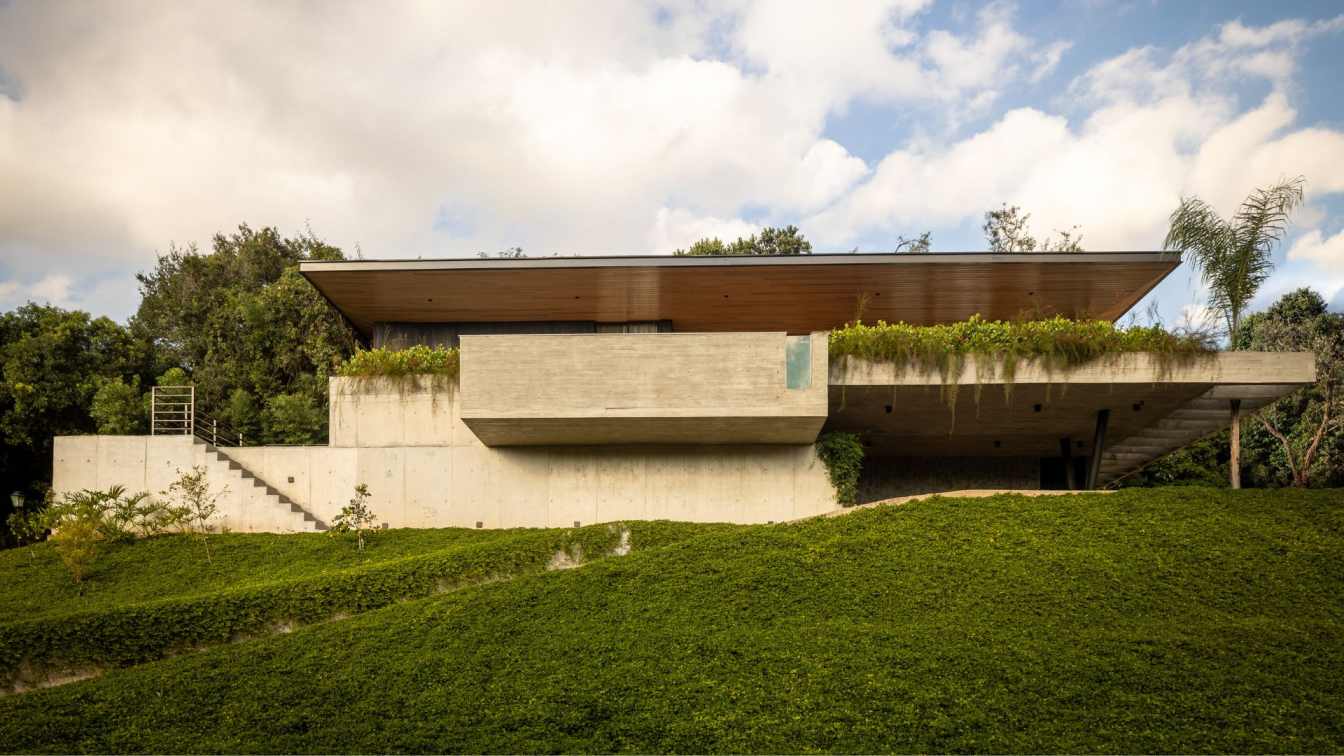
The House 258 is born of the principle of respect for nature and preserves the existing woods in the terrain. The result is an architecture that, on the one hand, opens at sunset and the surrounding valley, having its facade marked by the golden tones of concrete in the sunlight.
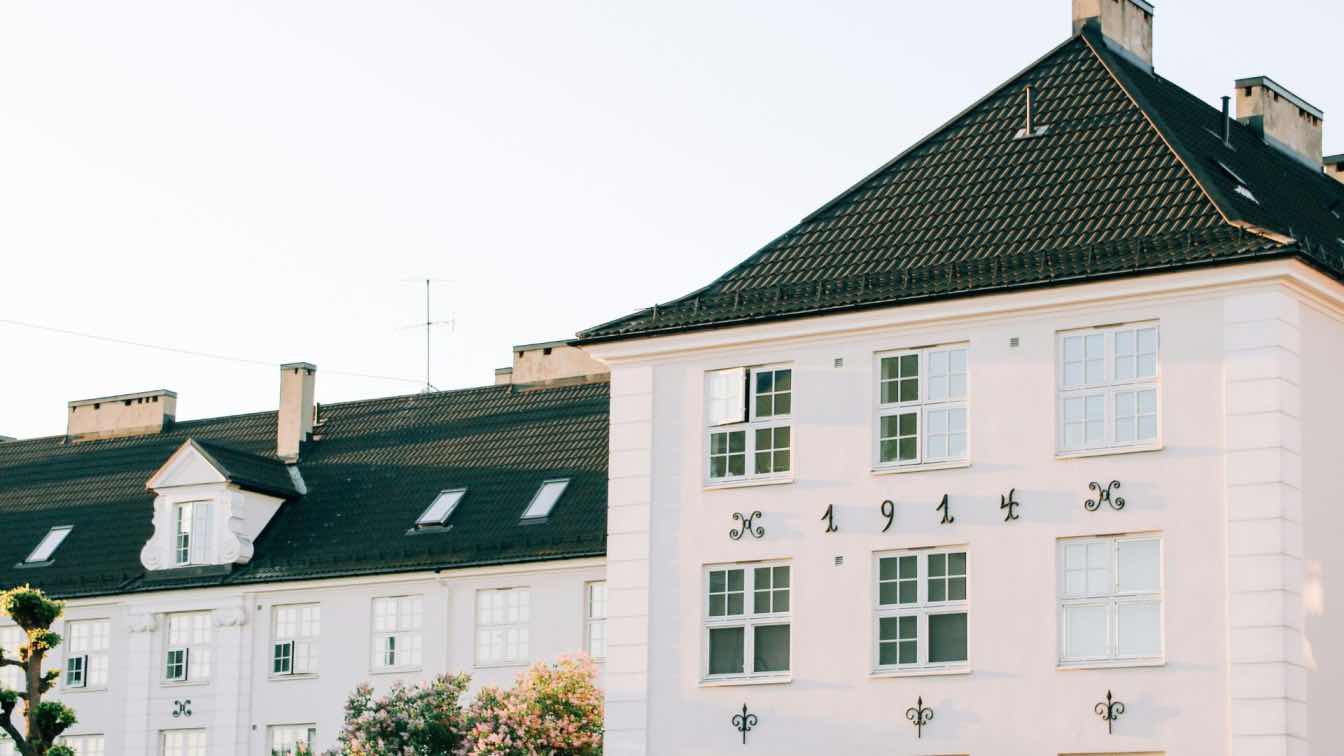
How an Apartment Complex Roof Replacement Enhances Value Through Design, Efficiency, and Occupant Experience
Articles | 5 days agoAn apartment complex roof replacement is a tactical enhancement with lasting value. It offers design-forward materials, energy-efficient technology, and occupant-centric performance.
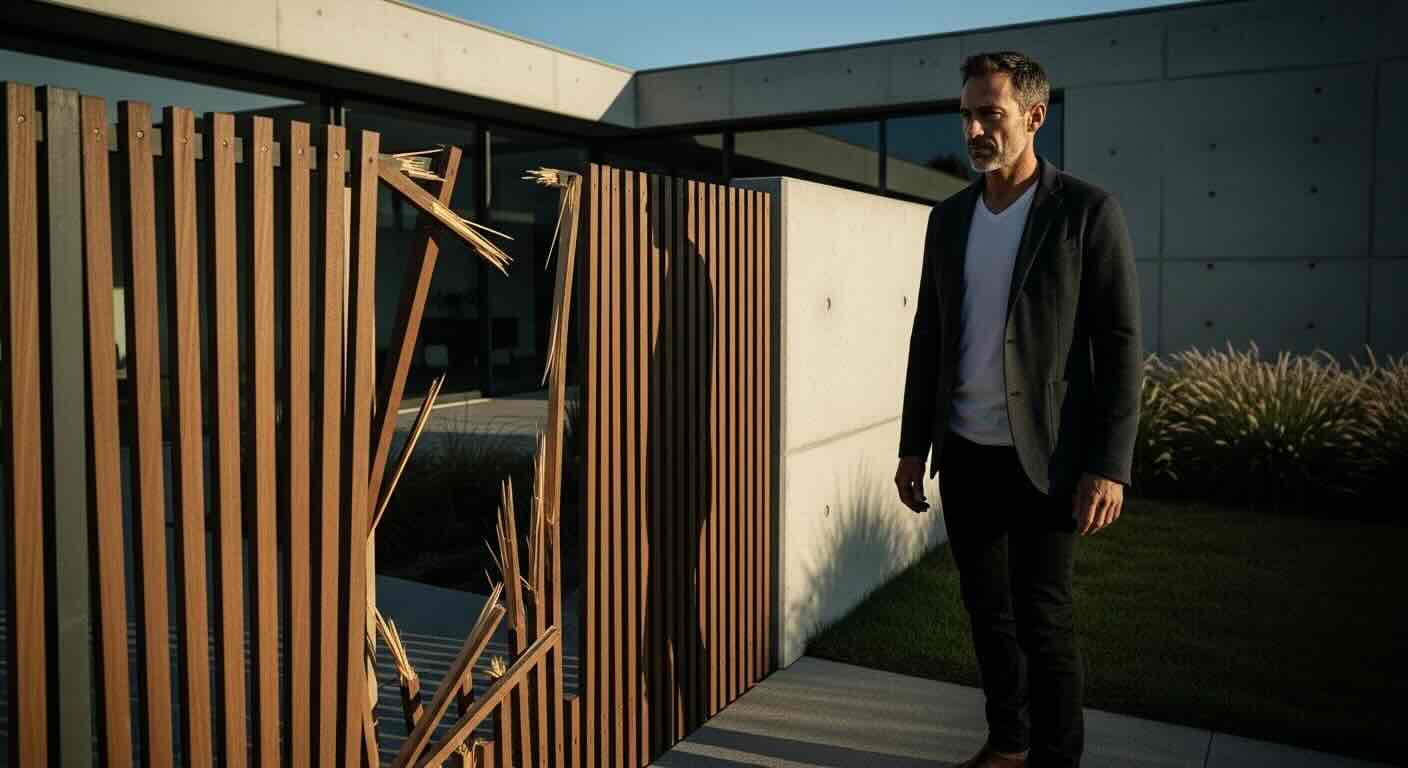
Finding your fence damaged by a vehicle is undoubtedly a major disruption. However, by following a clear and logical process, you can manage the situation effectively.
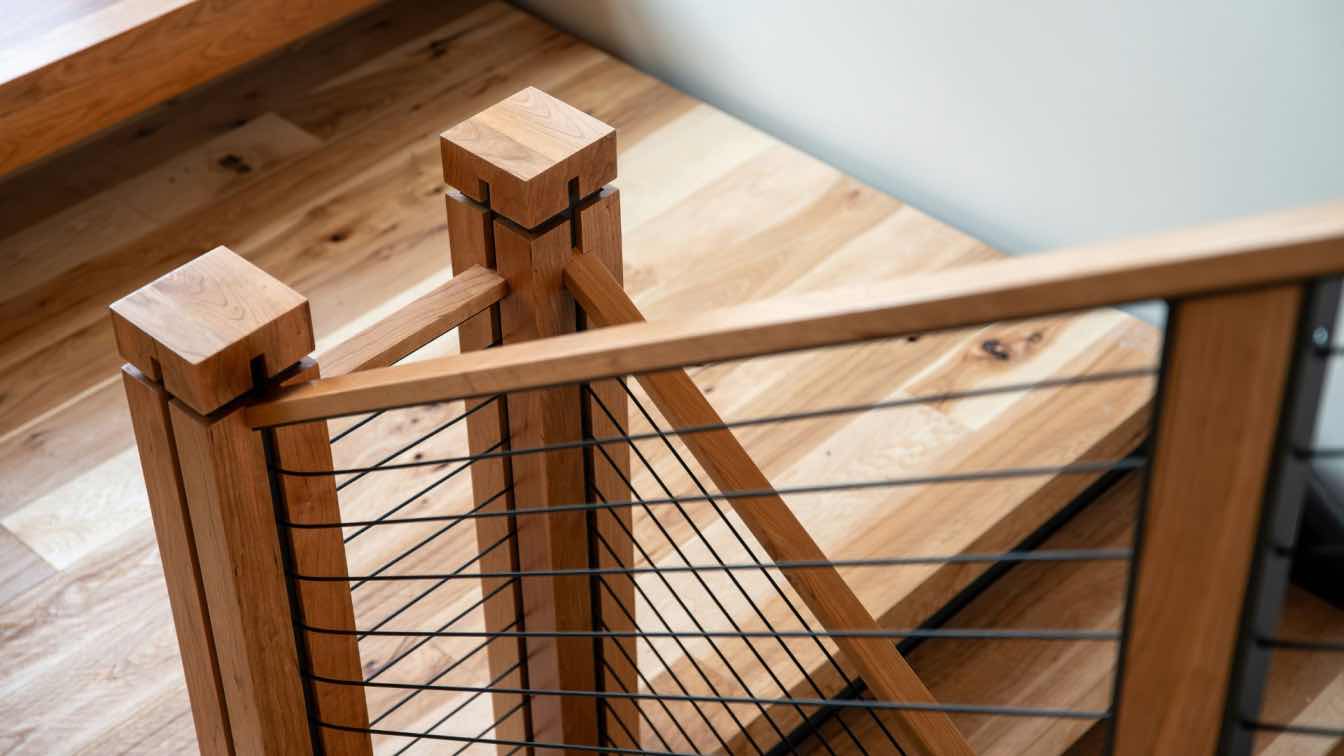
The future of railing design lies in the seamless merging of performance and appearance. As codes evolve to address accessibility, sustainability, and safety, designers will increasingly rely on engineered systems that deliver compliance without sacrificing aesthetics.