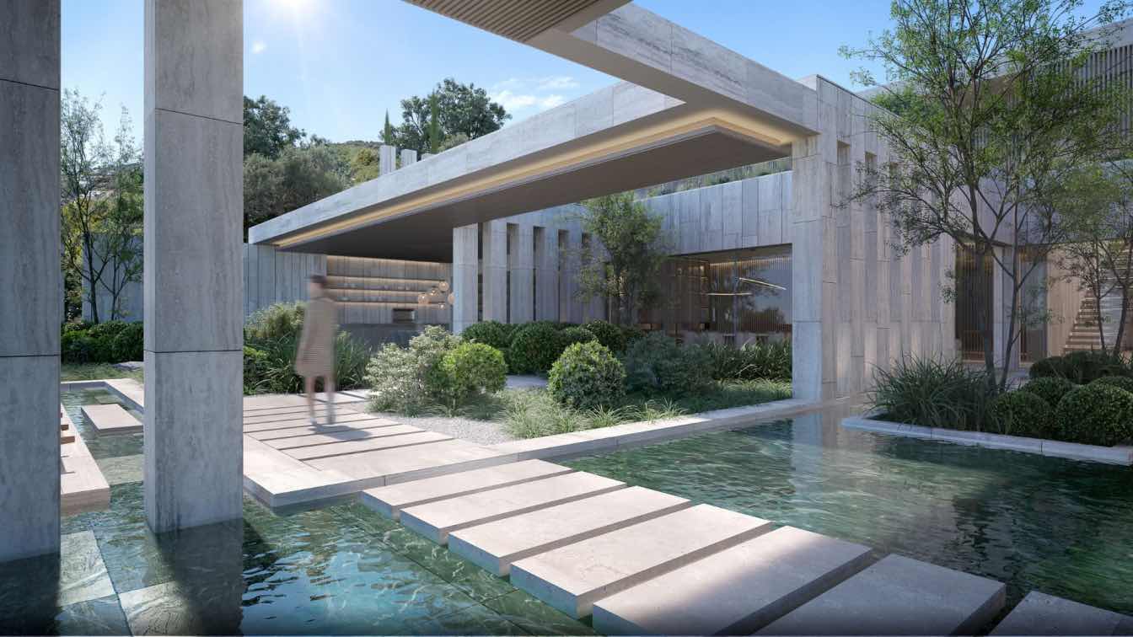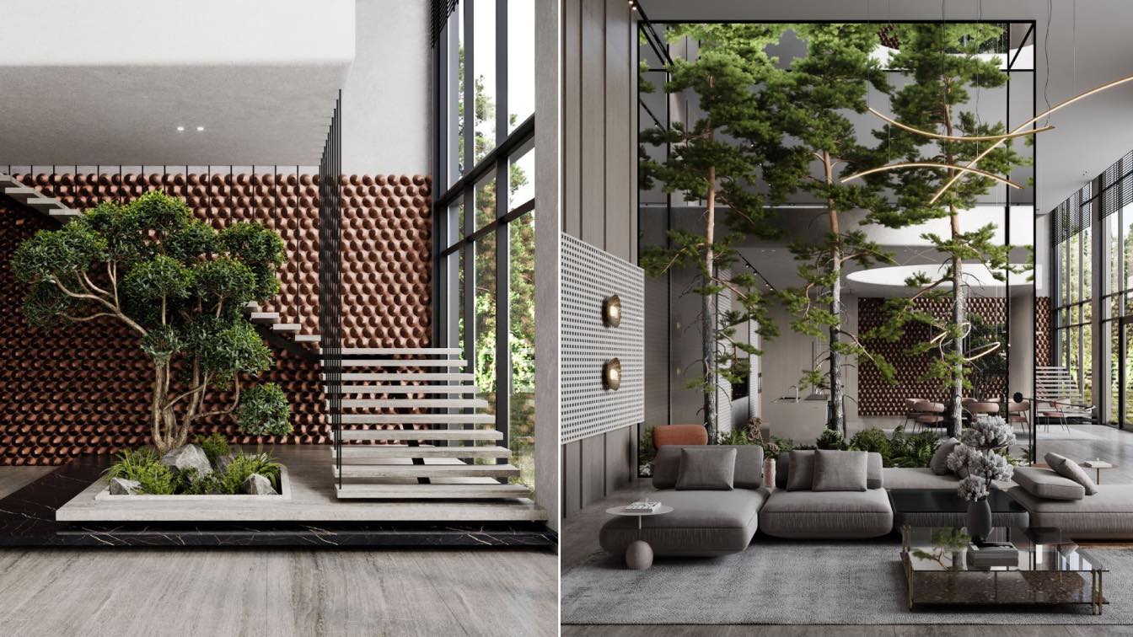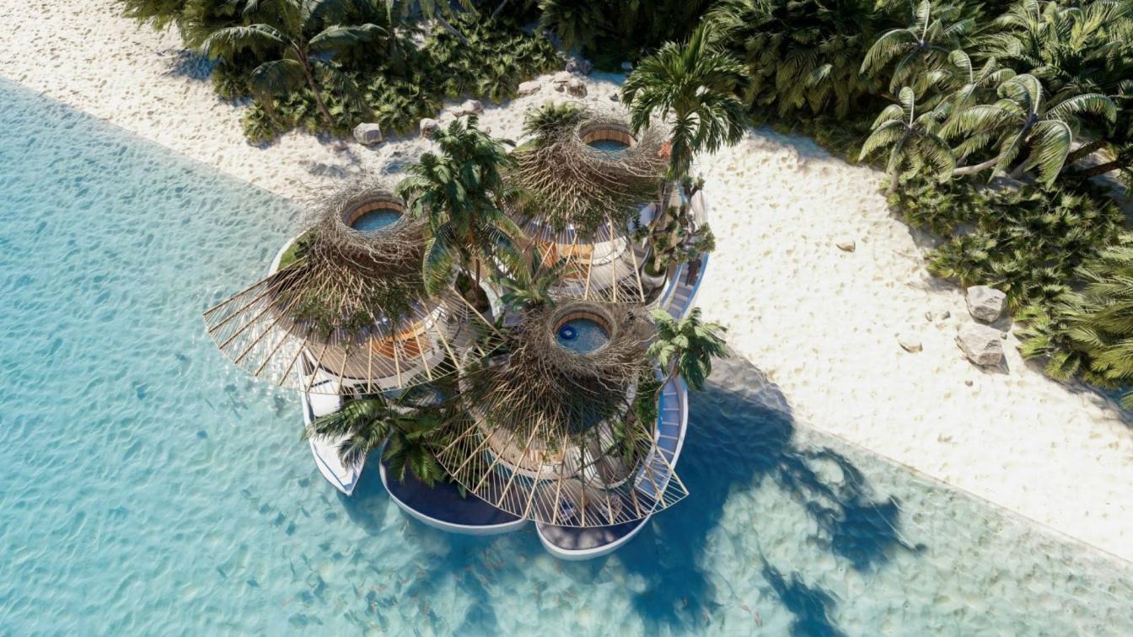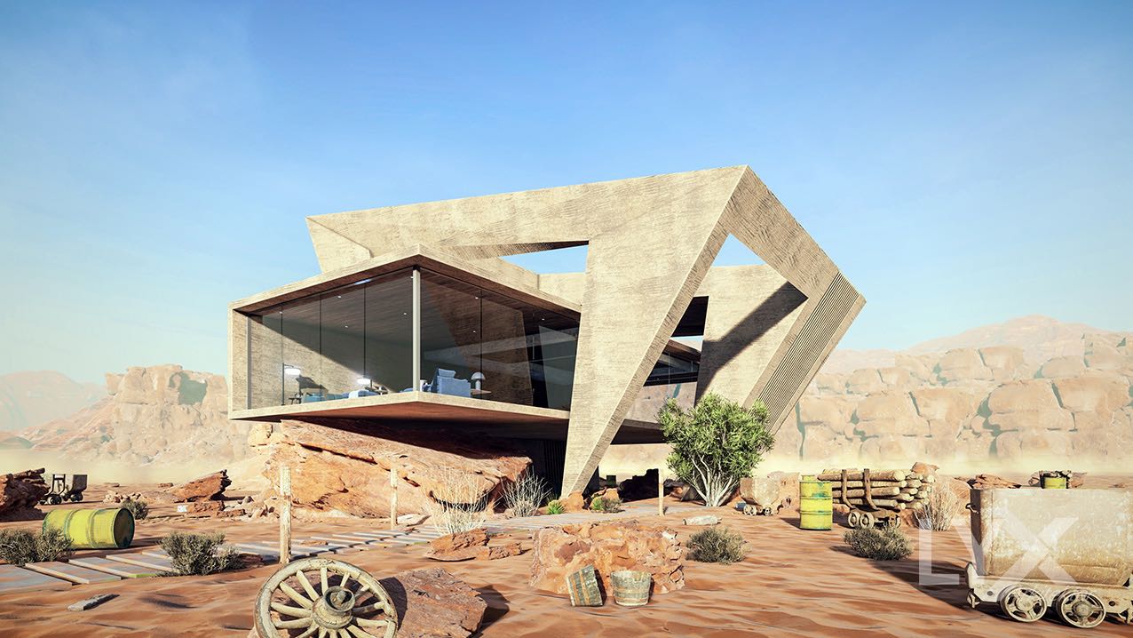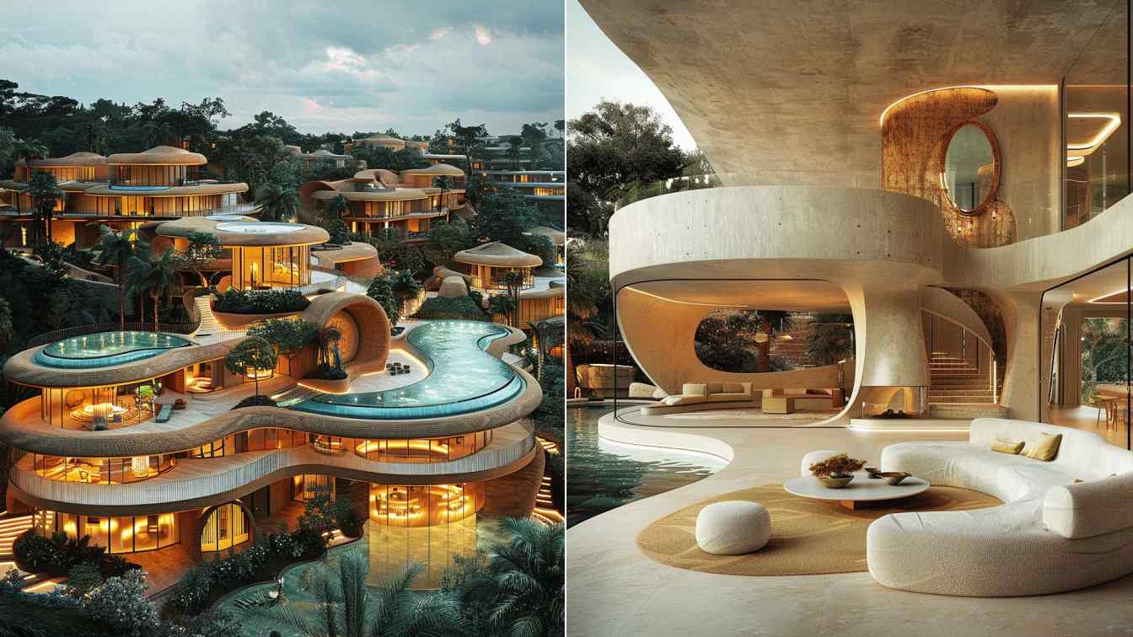VIDA – Merging with nature
Architecture coming to life, where nature becomes the soul of the house, feeding the senses. The integration of landscape and water in every detail, from their dancing reflections to their gentle melodies, is evident. The vegetation unfolds lush and harmonious, welcoming the inhabitants as if nature itself were welcoming them.
Villa VIDA exemplifies this fusion with nature, using natural stone as the skin of the house, as the guiding element that reveals each space. Natural materials of the highest quality, such as stone, wood and vegetation, are masterfully treated to project nature into the interior of the house.
“VIDA, surrounded by nature and in a private location, has its roots in the foundations of my architecture, which is humanist and born of a love for natural materials and their relationship with light. This passion for creating homes, with the people who will inhabit them as a priority, involves understanding the place, the orientation, the lifestyle, the relationship between spaces, and the powerful light we have in our area.”
Manuel Ruiz Moriche, Creative Director ARK Architects
In this house, VIDA emerges as a fusion of elements where light acts as the master of ceremonies, ordering the layout of the spaces. Sotogrande is framed as what it is: a unique living space where the elements of nature embrace the architecture, offering unique views.




































