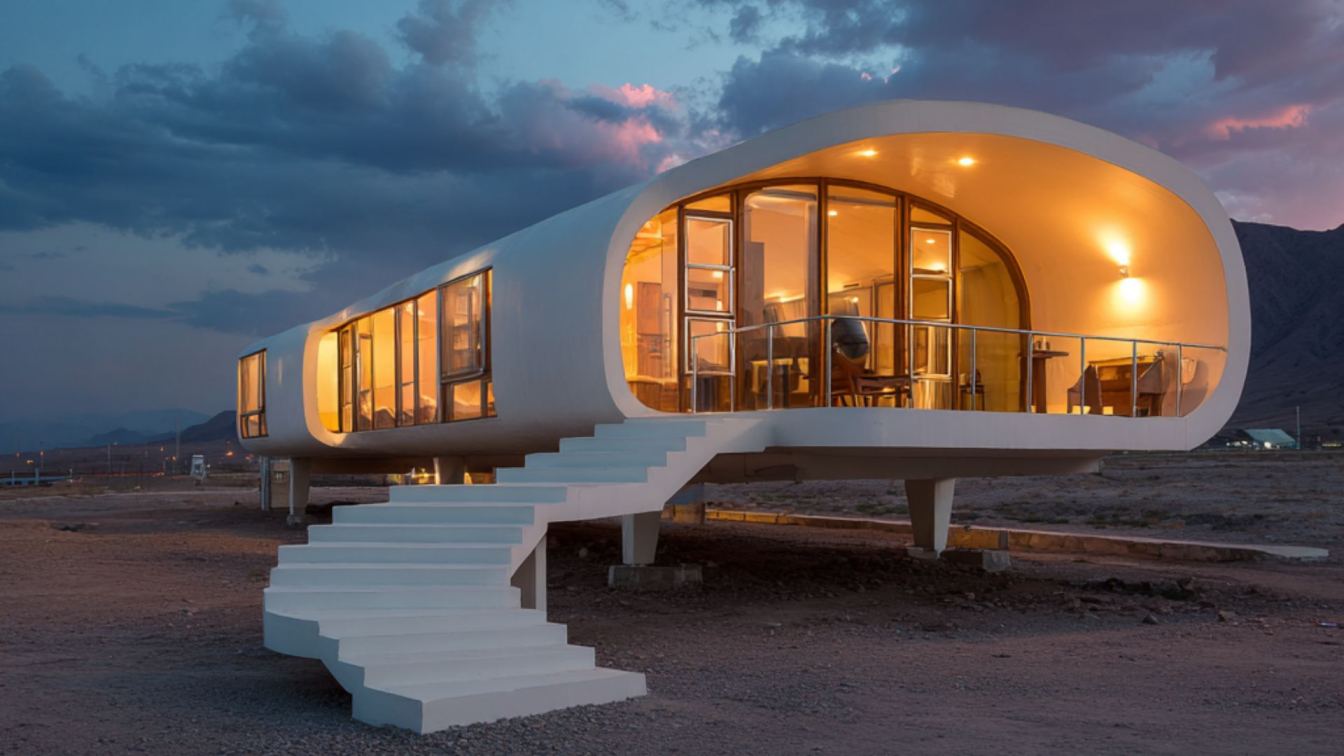
In the heart of the Tabernas Desert, Spain, where golden sands meet endless skies, stands a single villa that redefines desert living. Its completely curved body flows like a dune sculpted by the wind, while rectangular entrance steps lead you inside—an intentional contrast of geometry and softness.
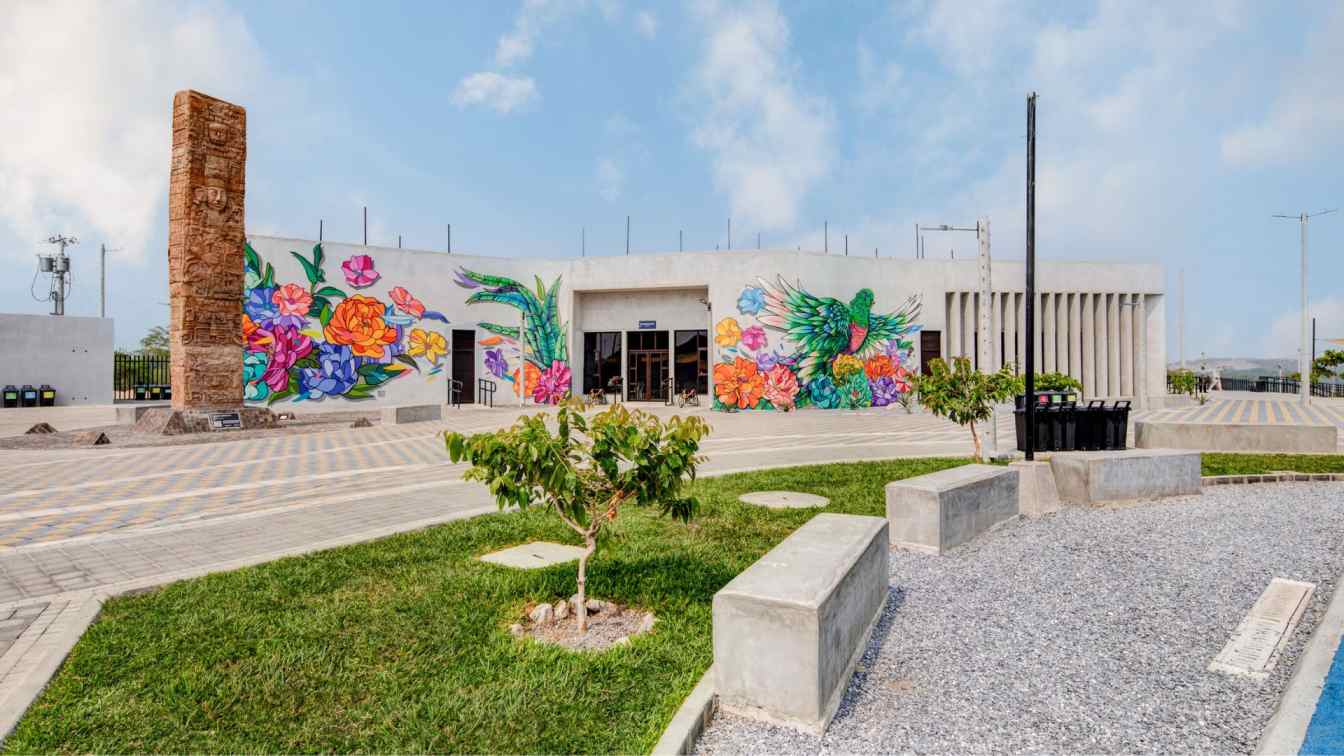
Parque de la Paz “Kevin Cordón”, Aldea El Hato, Zacapa, Guatemala by Luis Pedro Cifuentes
Sports Center | 2 days agoThe Parque de la Paz Kevin Cordón is an urban space for sports, recreation, and cultural purposes located in the village of El Hato, Zacapa Department, serving the population of Zacapa City, Guatemala. The project’s philosophy is based on the conceptual representation of Mayan culture.
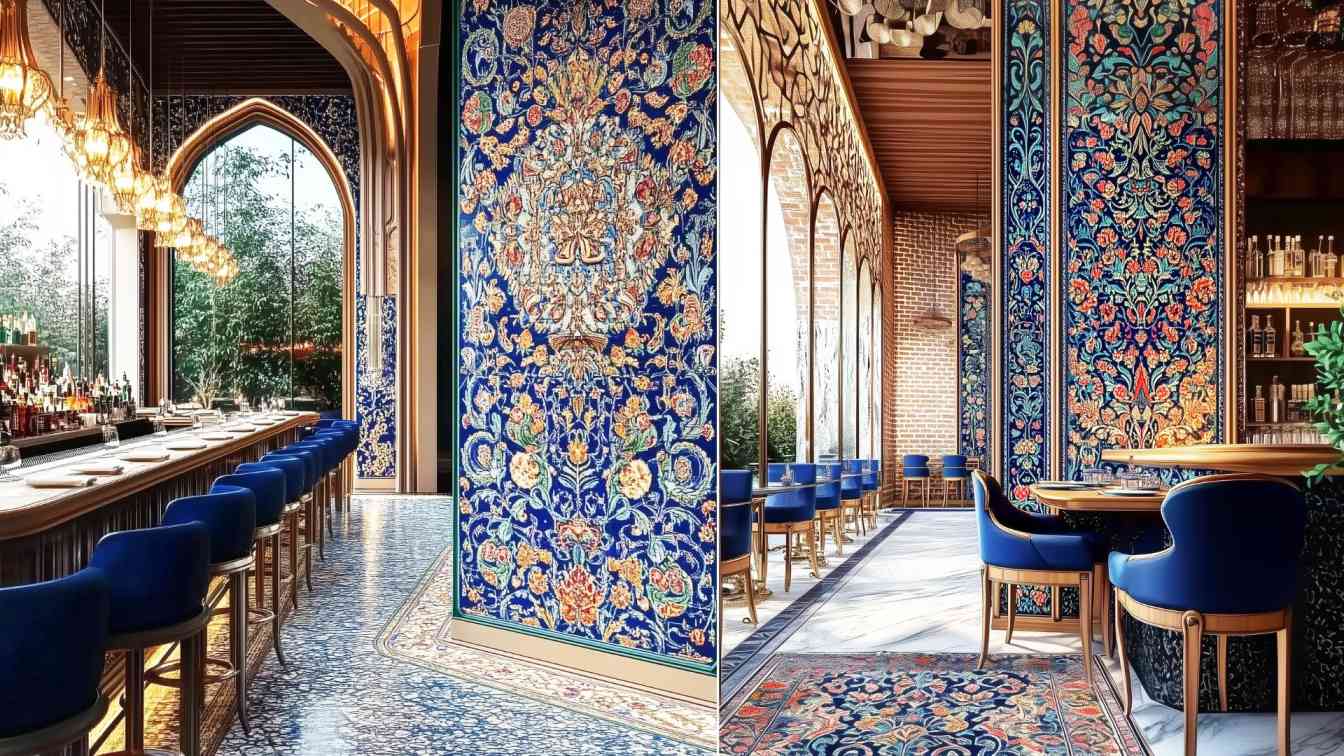
Noor Restaurant - Bridging the Authenticity of Iranian Architecture with Contemporary Aesthetics
Artificial Intelligence | 2 days agoLocated in the heart of Tehran, this restaurant is designed as a prominent example of blending authentic Iranian architecture with a modern design perspective. Every element, from the arches and tilework to the choice of colors and textures, is deeply rooted in centuries of Iranian artistic and architectural tradition.
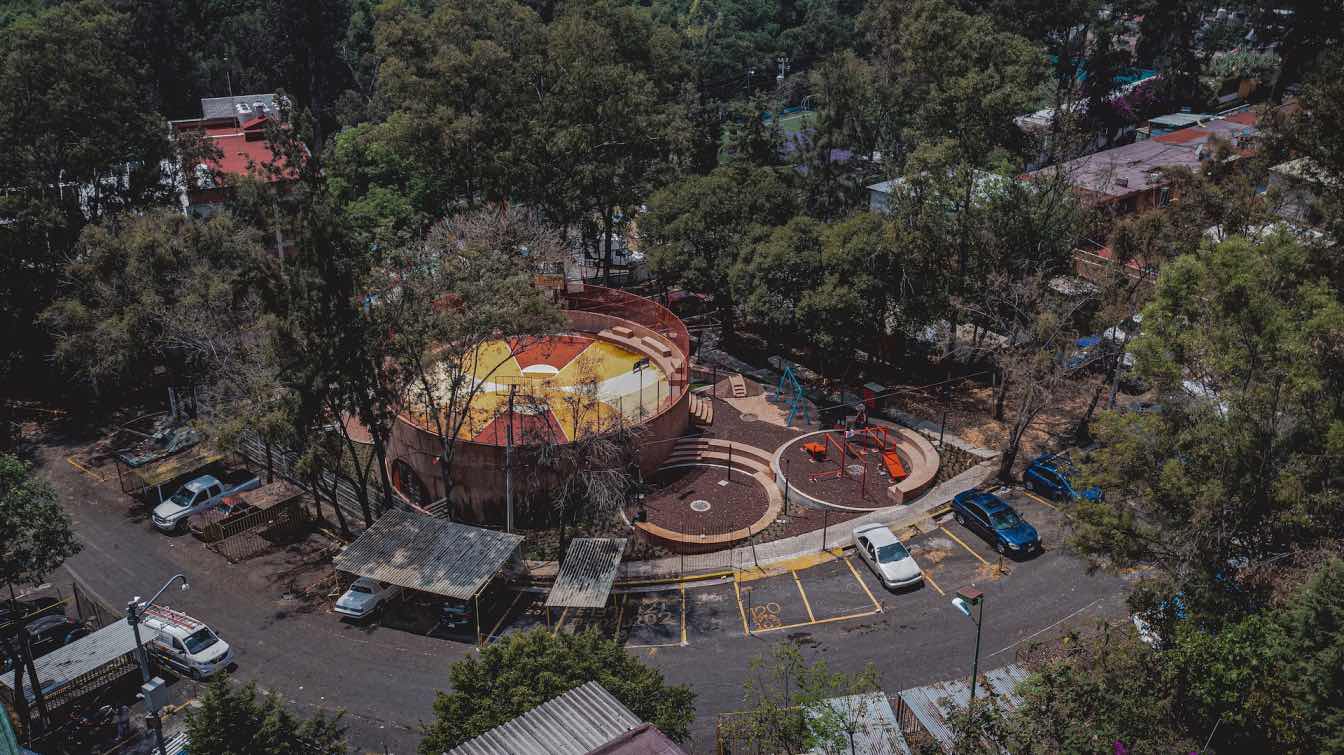
UH INFONAVIT Santa Fe, Mexico by AMASA Estudio, Andrea López + Agustín Pereyra
Public Space | 2 days agoLocated on the western edge of Mexico City, the project developed by AMASA Estudio in the INFONAVIT Santa Fe Housing Complex faced one of the most complex contexts among the series of interventions carried out in 2024.
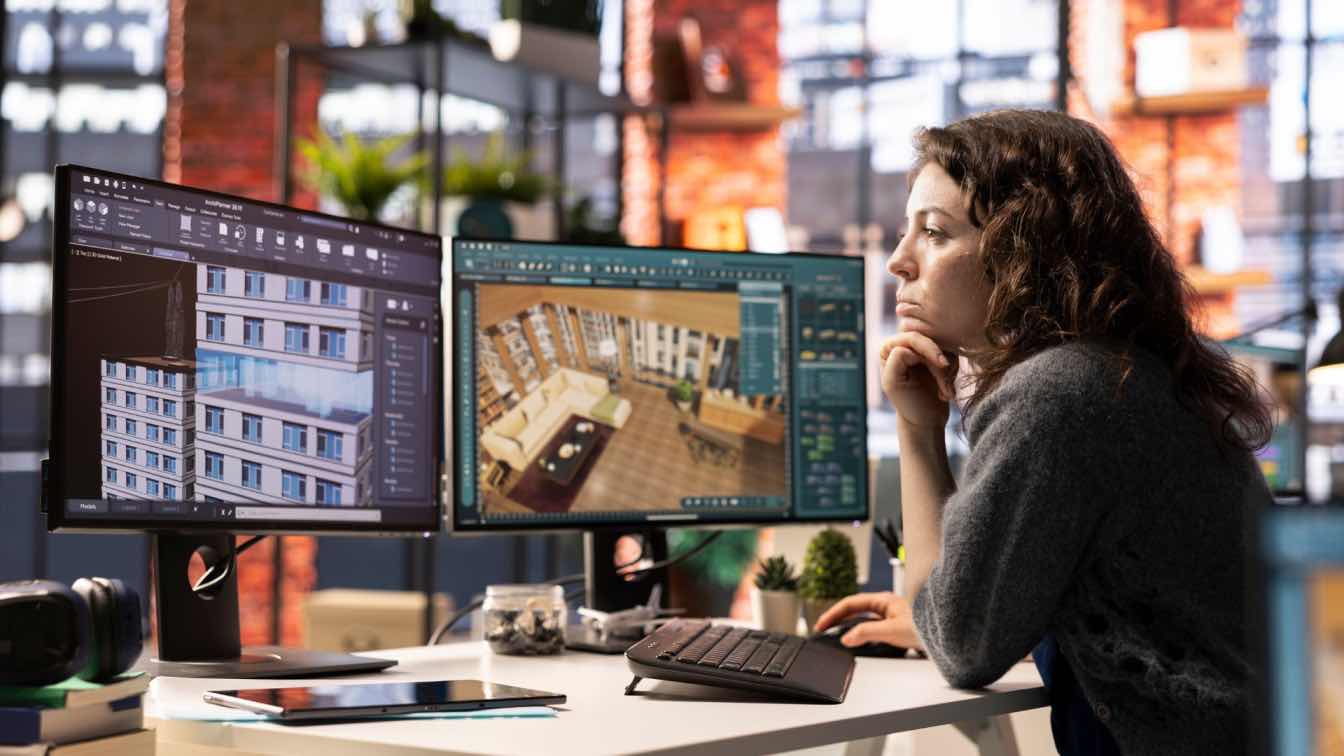
Digital Privacy in Modern Architecture: Why Every Creative Professional Should Use VPNLY
Articles | 2 days agoArchitecture is about creating spaces that are safe and inspiring and which foster connection. In that vein, architects also should have safety and peace of mind in the digital world. With its strong encryption, dependability, and dedication to the privacy of the user, VPNLY is the tool that creative professionals require to secure their work, their clients, and their reputations.
.jpg)
When 2025 has already passed the equator point, it is possible to evaluate and analyze emerging requests and needs, the dynamics of development of architectural and design solutions in the private premium segment and form an understanding of what will be relevant in the near future.
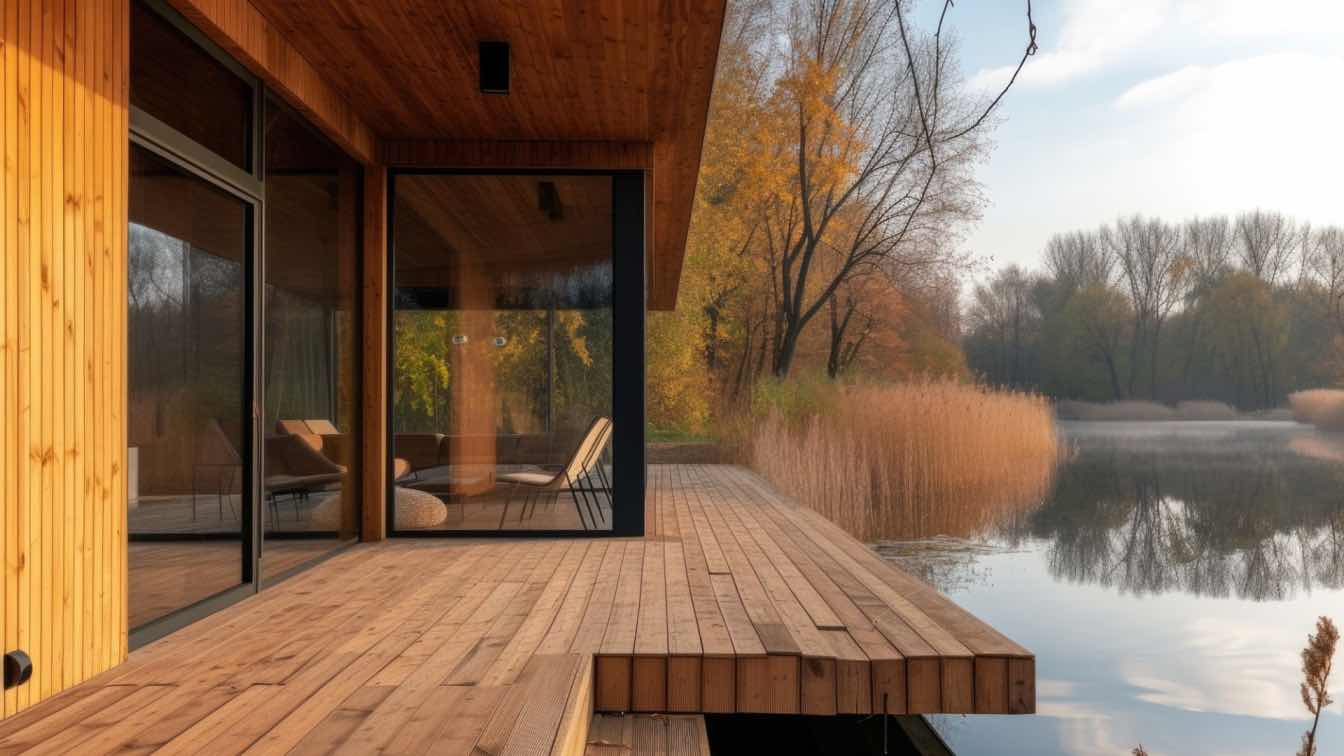
Built for Living: Real-World Details That Make Decks, Bathrooms, and Additions Last
Articles | 2 days agoBelow is a builder’s playbook organized around the most requested residential projects. It’s written for homeowners who want to set a clear brief and for designers who want their drawings honored in the field.
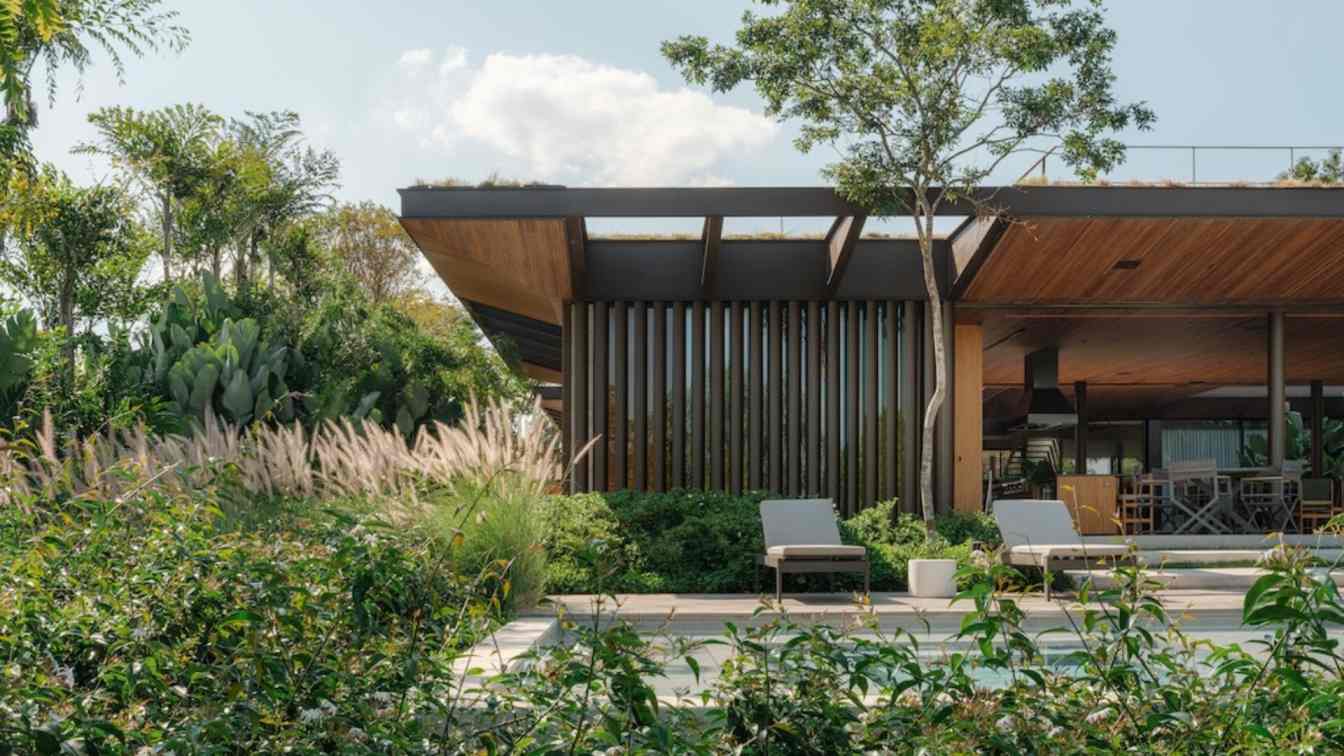
LGM House Landscaping, Itupeva, São Paulo, Brazil by Rodrigo Oliveira Paisagismo
Houses | 2 days agoSet within a residential condominium in Itupeva, in the countryside of São Paulo, House LGM was designed as a vacation retreat for a couple and their two young children. Set on a 3,125 m² plot, the 1,400 m² residence—designed by architect Luciano Dalla Marta.