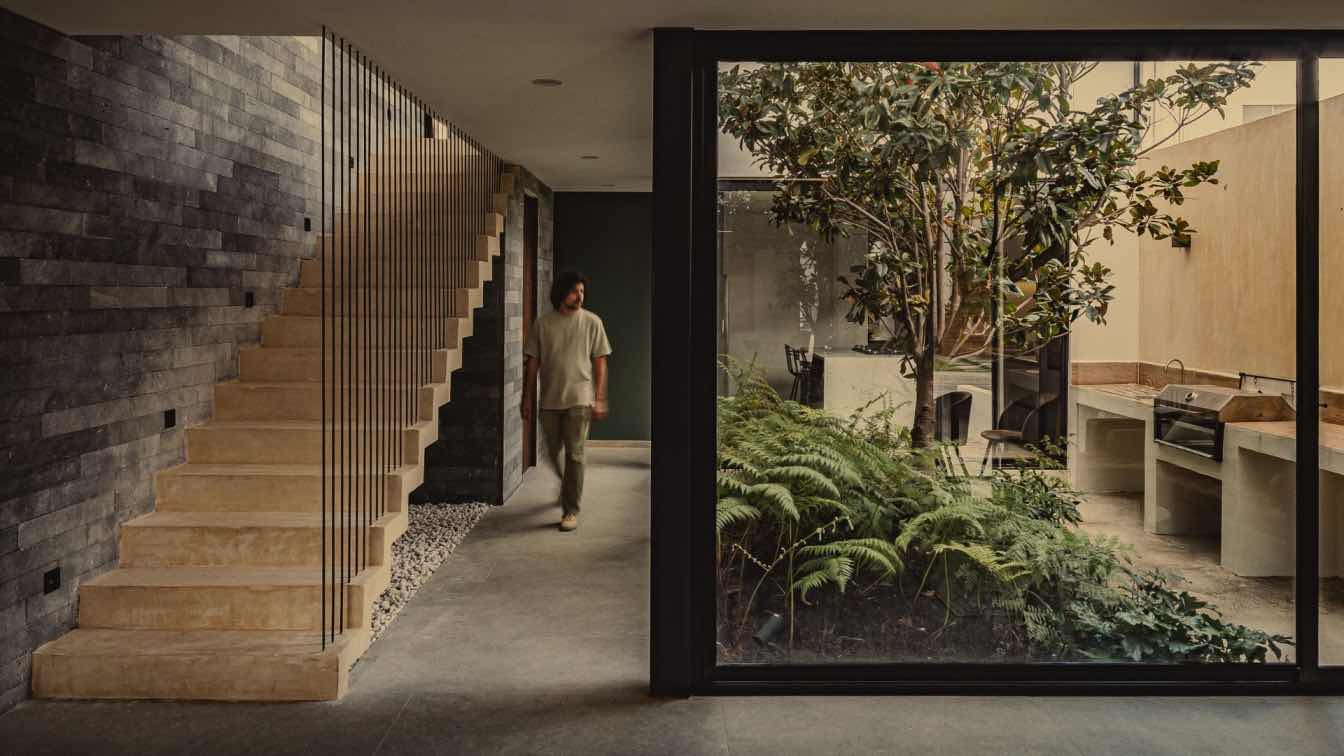
Casa SRG is a residential dwelling located in the city of Pachuca, Hidalgo. It stands on a plot measuring 7 by 19 meters. The response to the dimensional limitations of the terrain translates into careful planning, where spatial efficiency becomes an essential aspect.
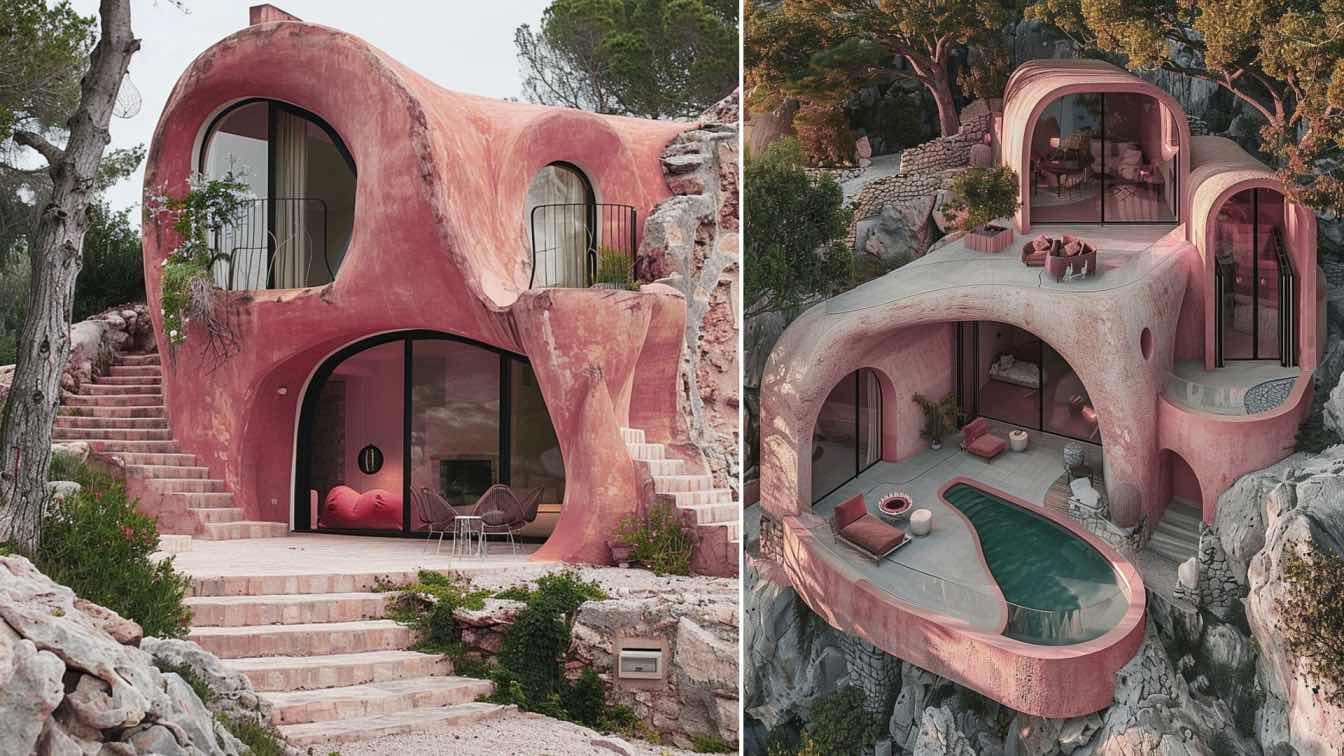
n the vibrant city of Nice, France, rises Rose Maison, a stunning example of organic architecture at its finest. With its soft pink concrete exterior, reminiscent of the delicate petals of a rose, this house blends seamlessly with its natural surroundings. Organic architecture, as embodied by Rose Maison, seeks to harmonize human habitation with the environment.
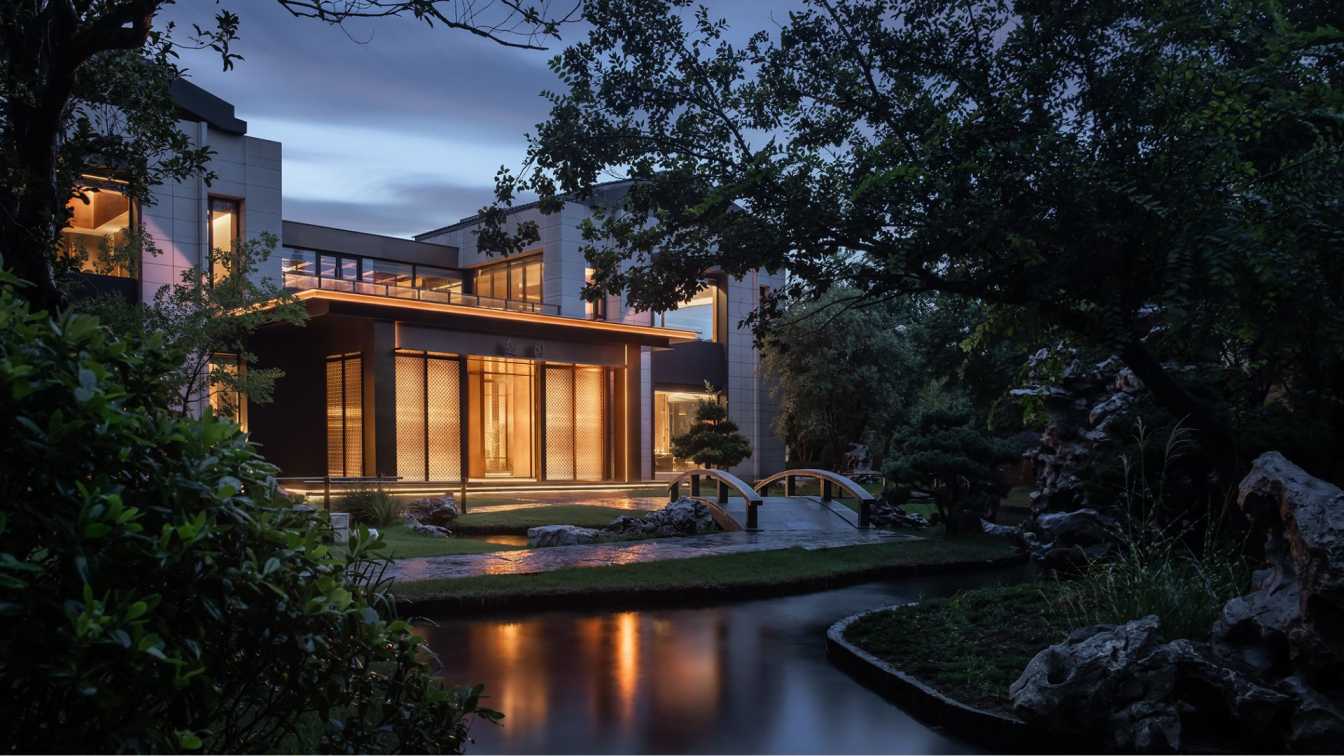
Yangzhou, renowned for its ancient prosperity and enduring gentleness, is eloquently portrayed in the Song Poetry "Slow Life in Yangzhou". Yangzhou people have always embraced a leisurely life amidst the bustling world around them. Remaining true to itself, Yangzhou allows those who understand to appreciate its essence, distinguishing it as Yangzhou, independent and unique in its own right.
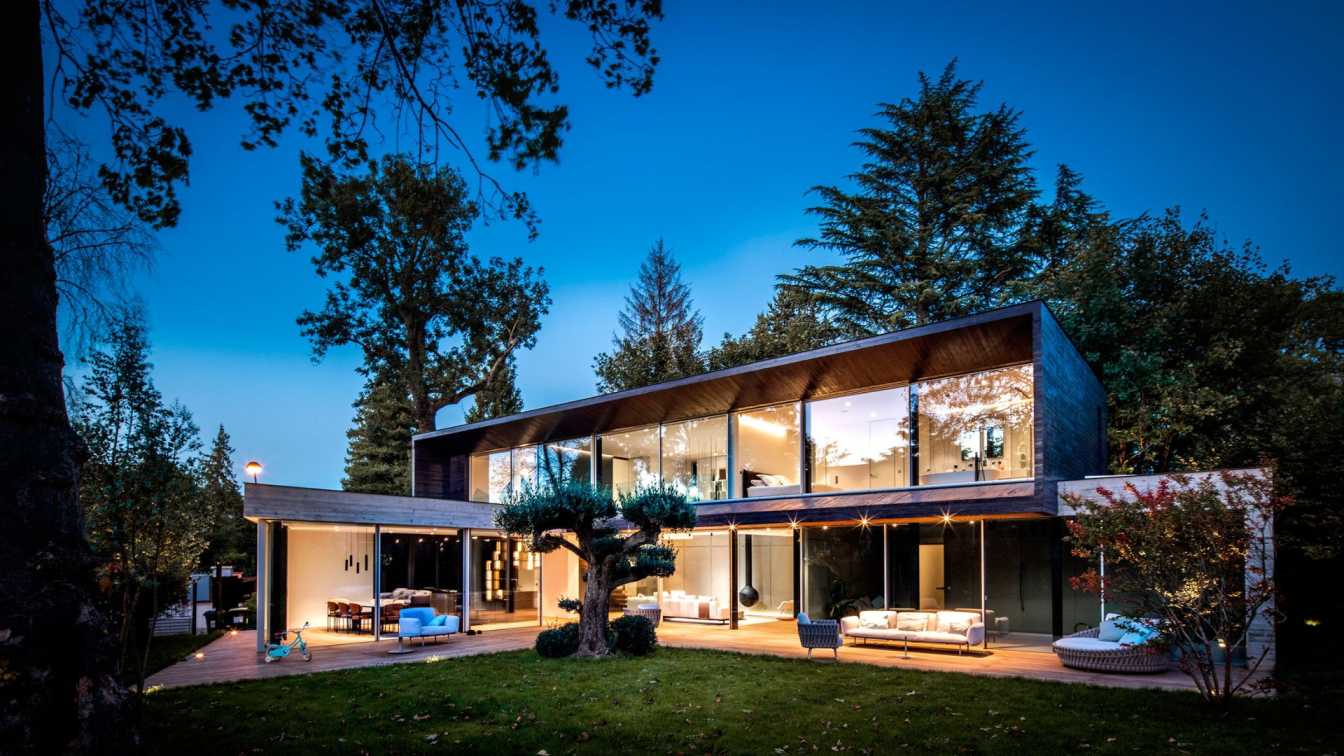
Maison L: Contemporary Passive House in Concrete and Glass, Vaucresson, France by SKP Architecture
Houses | 1 year agoThe sober design is driven by the path of the sun: the shape of the building is defined according to the sun's path through the day and the resulting uses within the home. Integrated into its surroundings, the house expresses a contemporary architectural language dominated by concrete and glass. The predominance of glass creates a strong relationship between the interior and exterior: thanks to the use of large bay windows, the south-west-facing kitchen, living room and dining room open onto the garden and benefit from a significant amount of natural light until the evening.

People with chronic headaches need a home that eases their condition, and these design ideas are sure to reduce their pain and make them feel comfortable.
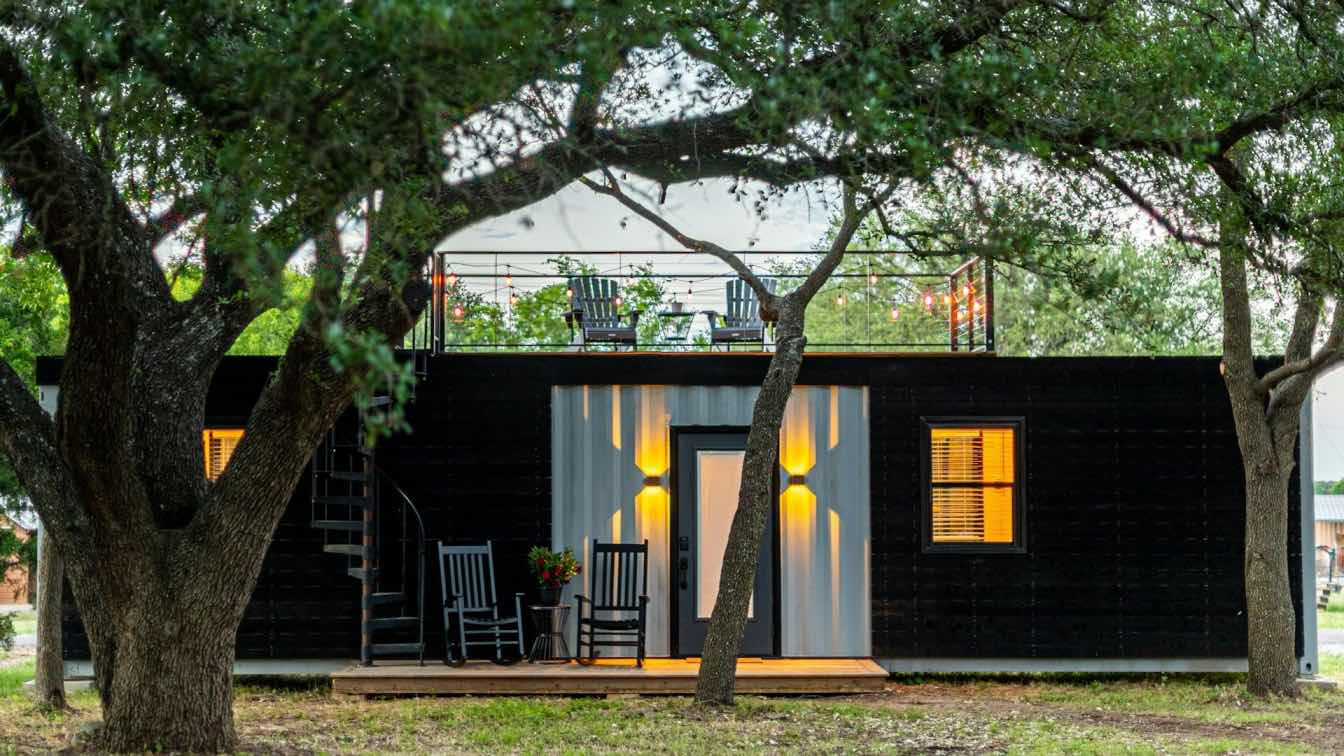
Embracing Tiny Home Living: A Path to Affordability, Sustainability, and Freedom
Articles | 1 year agoThe tiny home movement has garnered significant attention in recent years, evolving from a niche interest into a full-blown lifestyle choice for many. This shift reflects a growing desire among individuals to downsize their living spaces in exchange for a more sustainable, financially liberating, and fulfilling life.
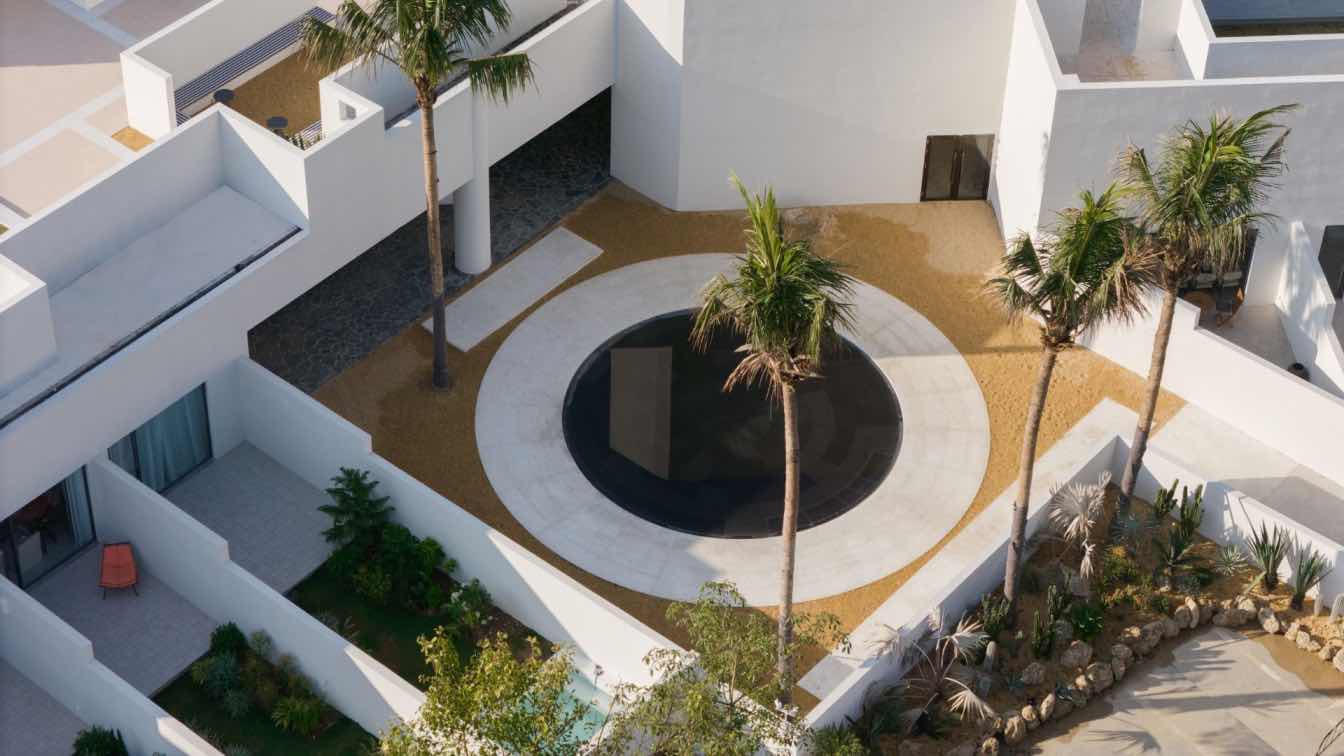
As a city of vitality, Shenzhen is deeply rooted in the pursuit and love of life in its urban genes. The image of vacation is framed as an exile separated from reality, and attempts to restore the ideal of nature and man's watch; people try to outline the future of living poetry from the building sites and containers, so that habitat full of life emotional experience.
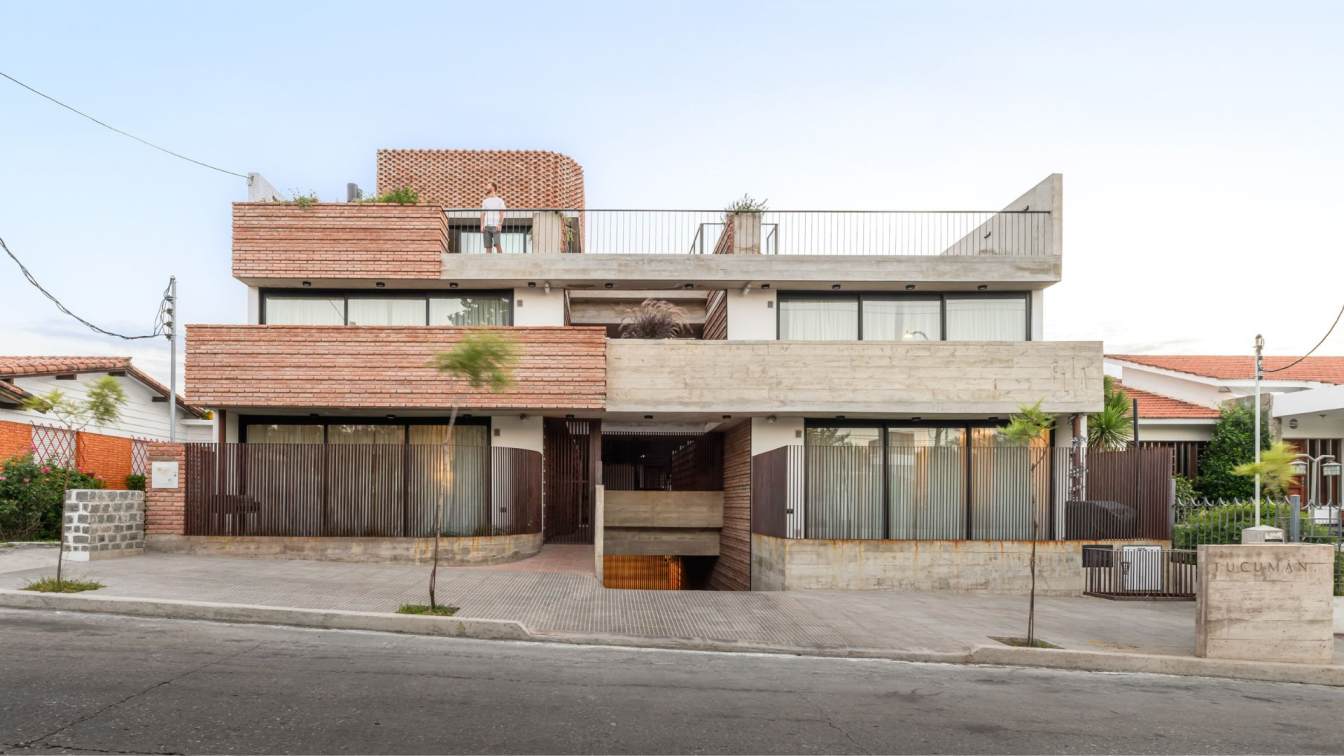
Flia Residential Building, Villa Carlos Paz, Córdoba, Argentina by Momento
Residential Building | 1 year agoLocated in Villa Carlos Paz, a hilly city in the province of Córdoba, surrounded by nature with its rivers, lake, constantly accompanied by hills that guard the urban area. Here is where our project was born, a building of residential units within a neighborhood adjacent to the city center, which keeps it away from the hustle of tourism and at the same time within an urbanized natural environment.