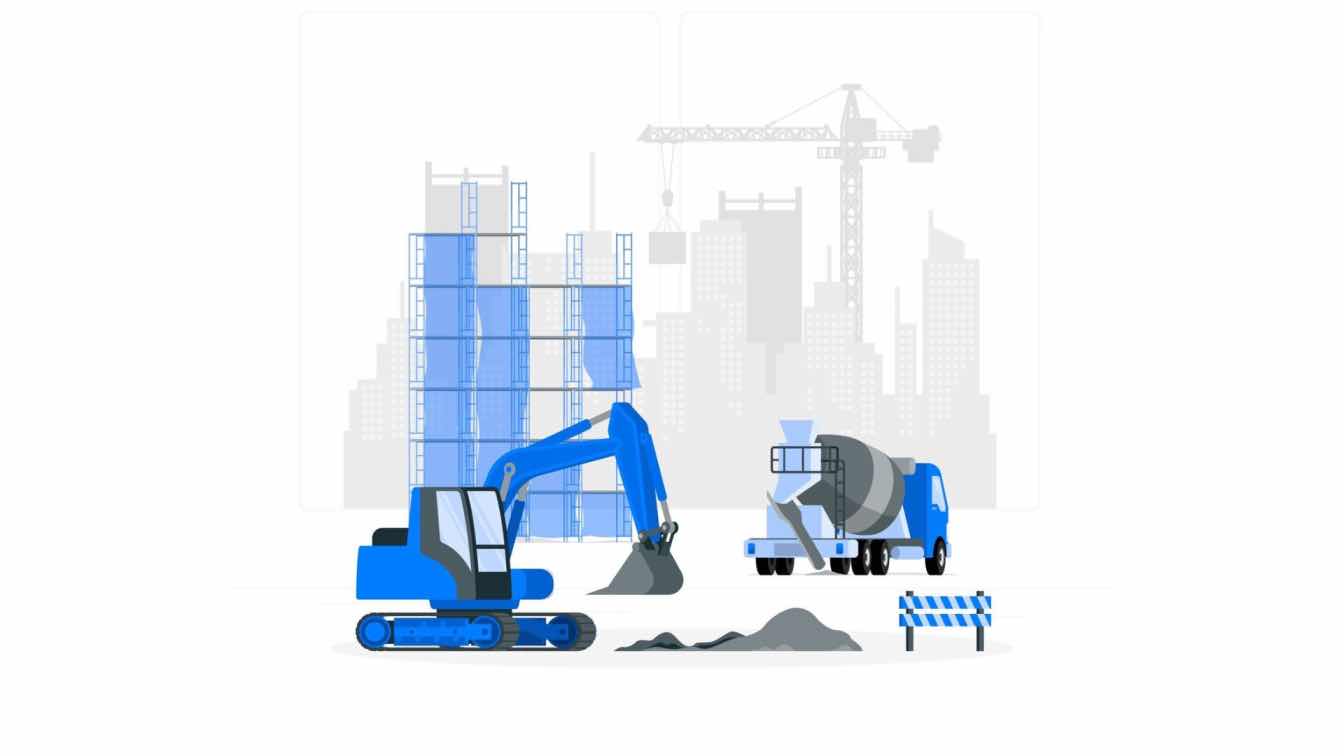
Are you looking to run a successful home construction company? If so, we have some tips for you. Keep on reading for more.
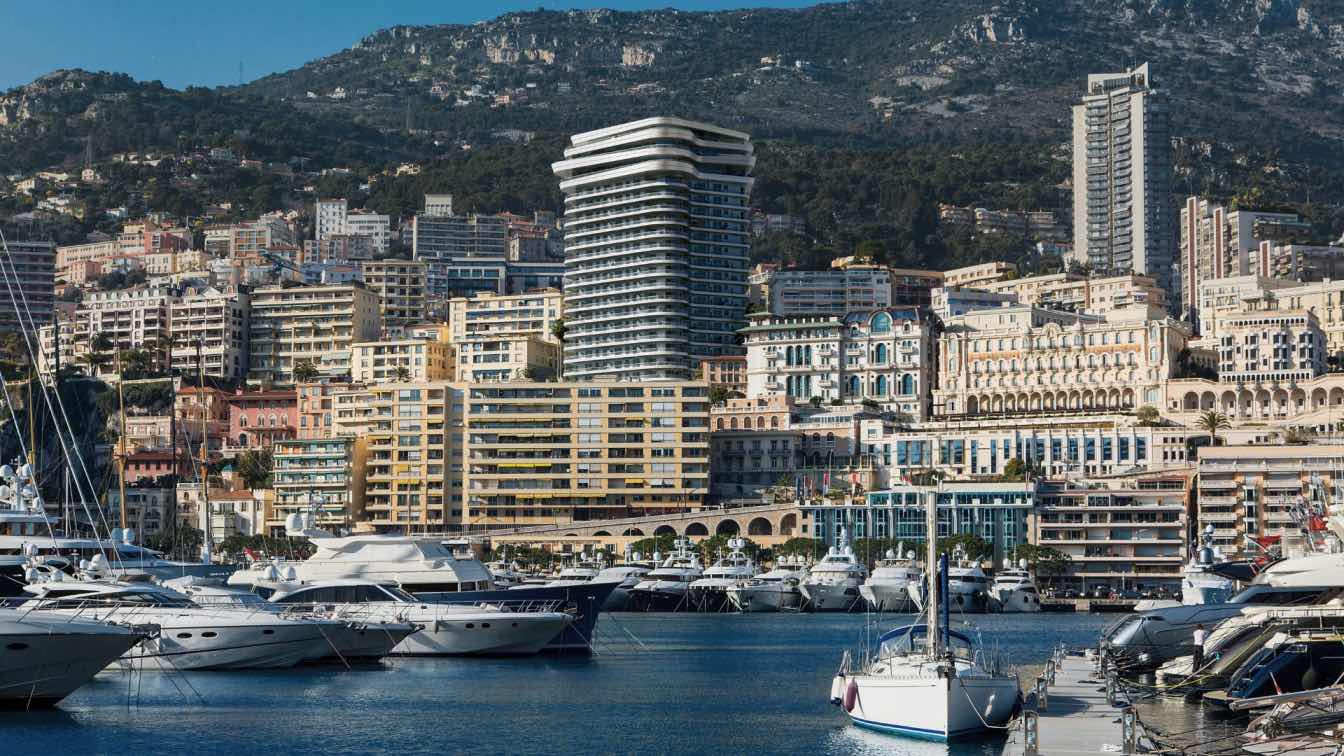
Built in 1963, Le Schuylkill Tower was the first high rise building constructed in Monaco. Occupying a prominent position in Monte Carlo, the residential tower overlooks the principality’s Port Hercule with panoramic views south to the royal palace, the old town, and the Mediterranean Sea beyond.
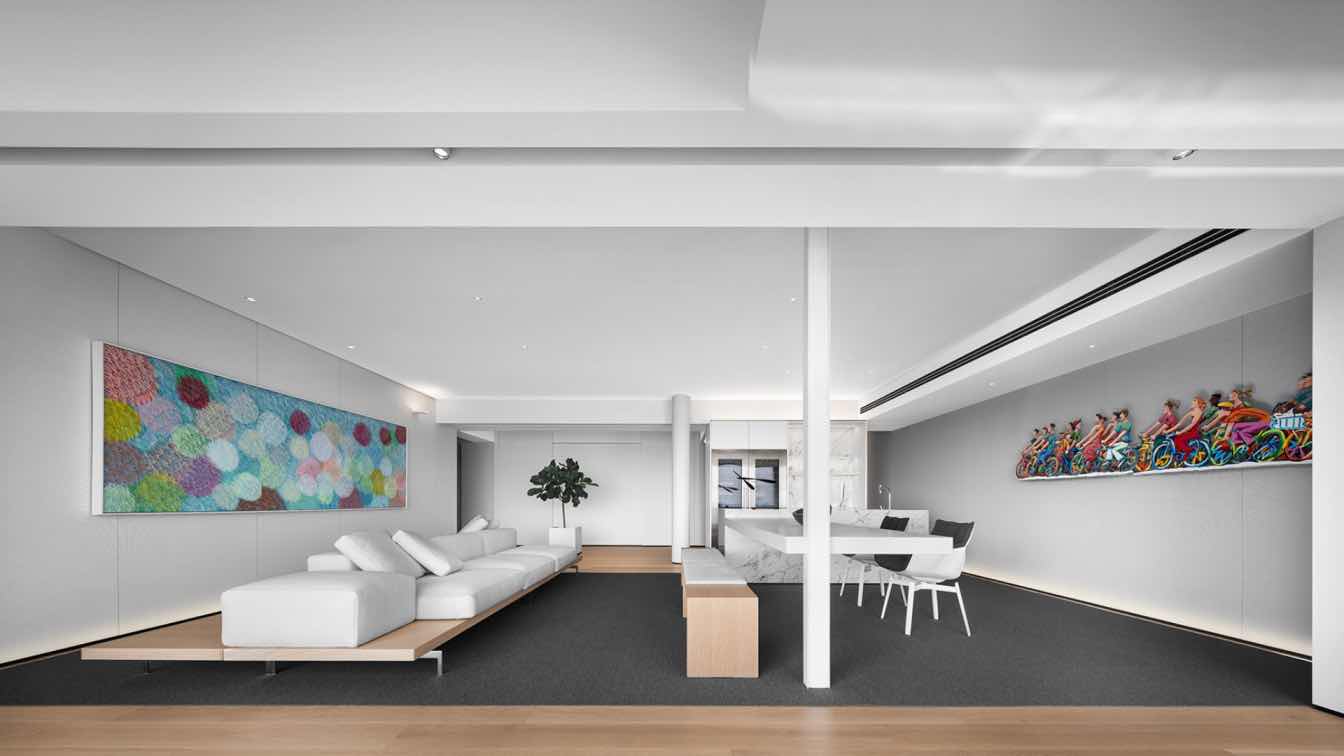
Foshan #1 Lake Lantern: A 230 ㎡ Minimalist Private Residence by Evans Lee Interior Design
Houses | 1 year agoIn this 230-square-meter spacious single-floor apartment, the design aims to blur the boundaries between different functional areas. All partition walls have been removed to maximize the introduction of natural sunlight into the interior.
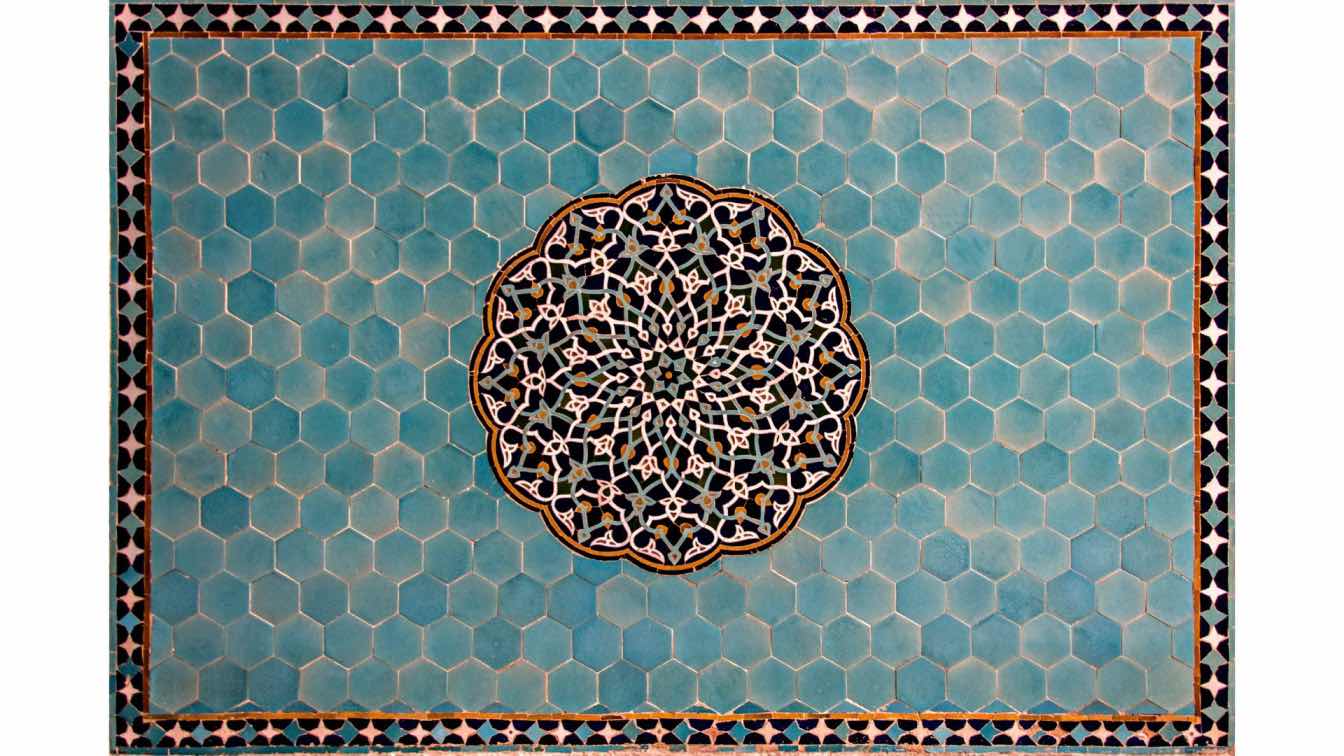
Transforming your kitchen with stunning mosaic tiles not only enhances its aesthetic appeal but also adds value to your home. By following these simple tips, you can create a kitchen space that is both functional and a true reflection of your personal style.
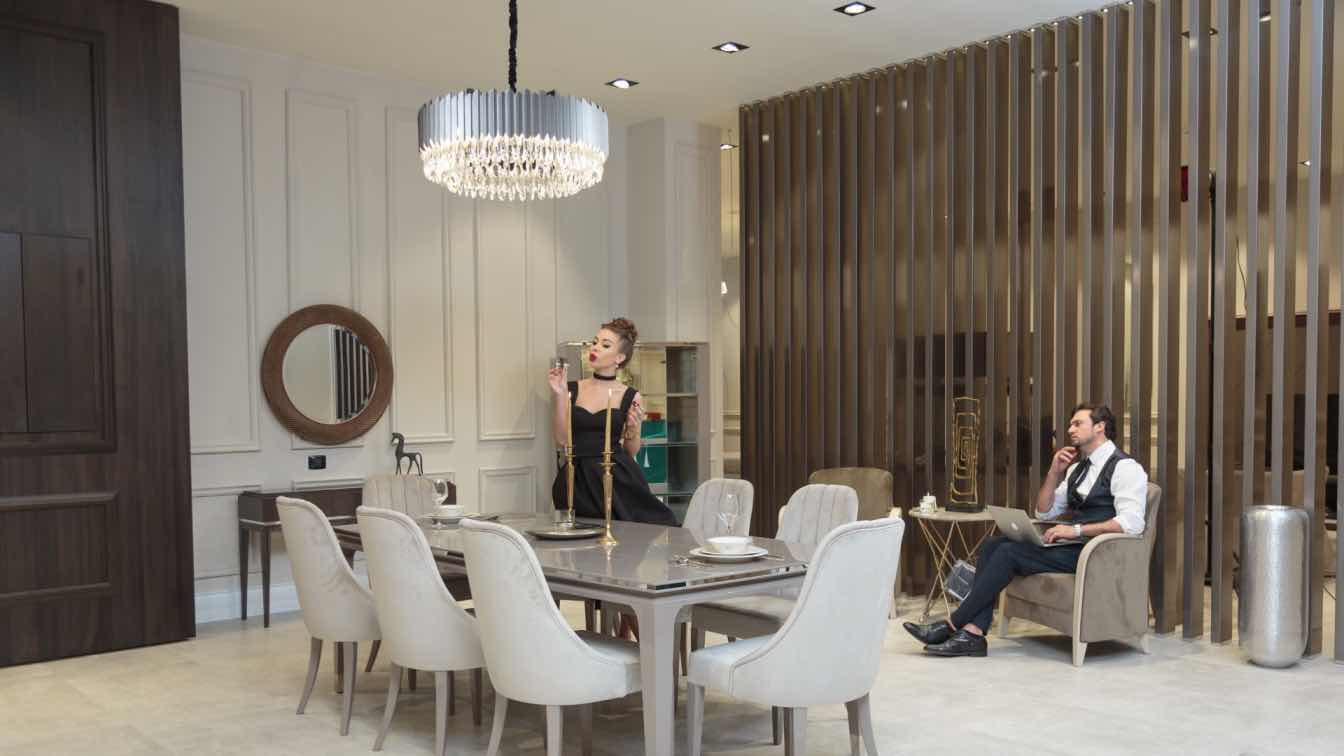
Going out to buy a chandelier can be an exciting journey. It is a great way to show off your house decorating skills and artistic taste to friends and family, and a great topic to keep a conversation going during meal time.
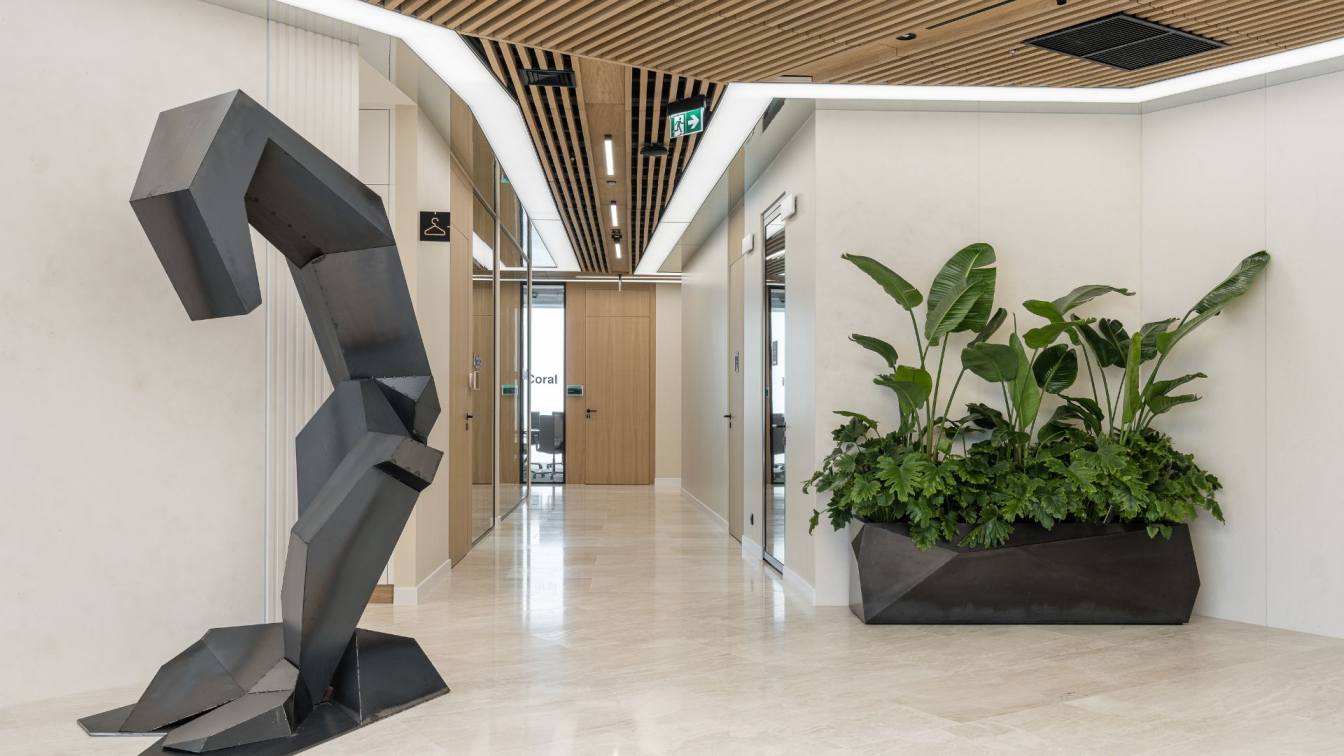
This is what a law firm's office in the tallest building in the European Union looks like, designed by BIT CREATIVE
Office Buildings | 1 year agoGreenberg Traurig law firm is located on three floors of Varso Tower, the tallest building in both Poland and the European Union. However, what determines its uniqueness is not only the location. It is, above all, a unique office space, created with respect for tradition, and yet very modern, original and functional. For its design is the responsibility of BIT CREATIVE architects, who specialize in creating aesthetic and functional public interiors. It is they who, using natural and noble materials - stone and wood, created prestigious interiors of the office, where art plays the leading role.
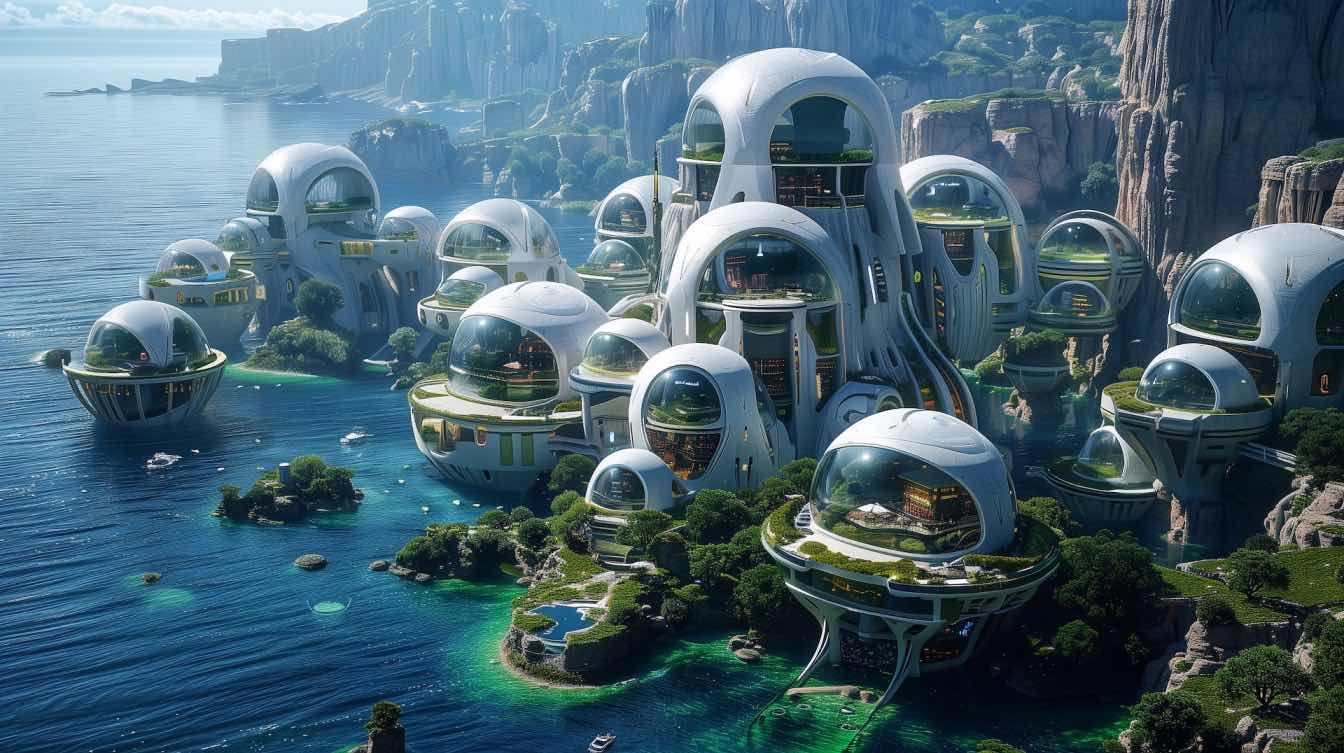
Sustainable Urban Skyline: The City of Water Towers in Future Hamburg, Germany
Futuristic | 1 year agoPedram KI-Studio & Studio Artnik Architect: In the heart of Hamburg, Germany, a groundbreaking vision is taking shape, poised to redefine the city's skyline and usher in a new era of sustainable urban living.
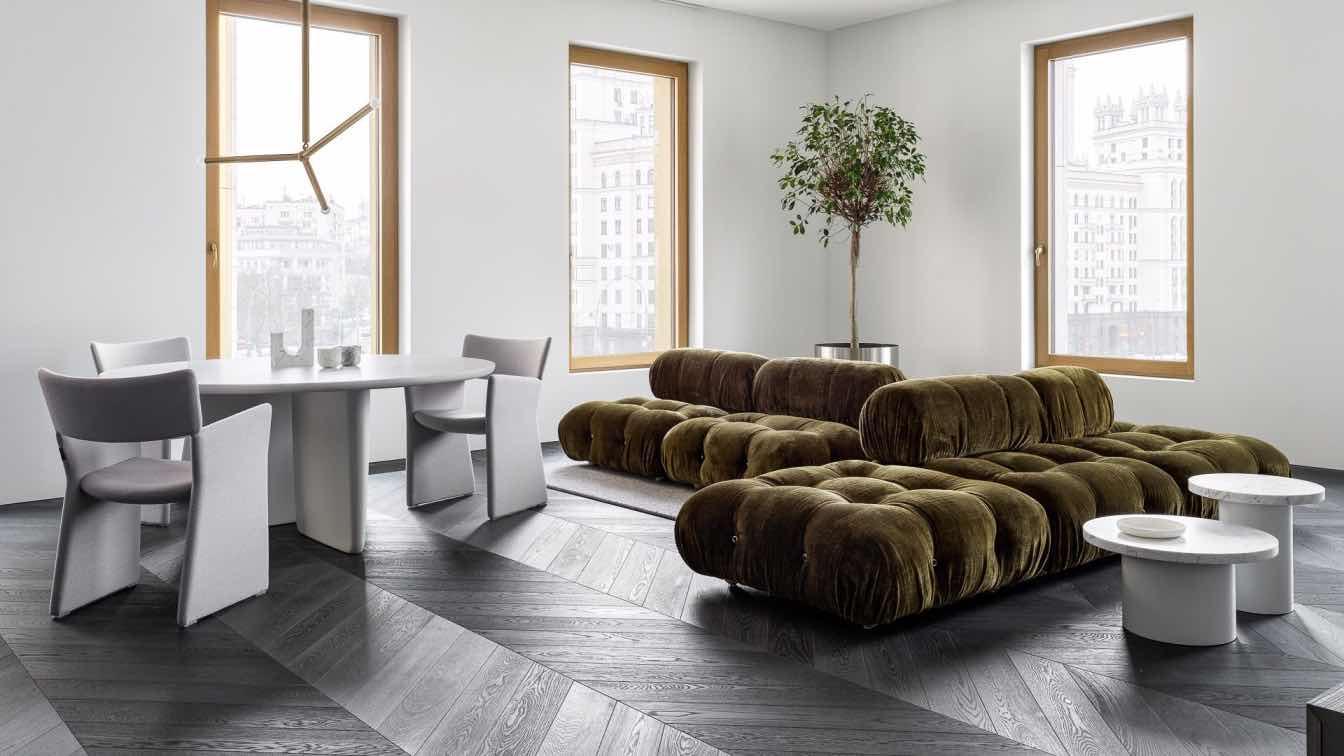
The location of the apartment is what the project’s story begins with. Here the location is especially attractive. The apartment with breathtaking views of the historical center of Moscow is in the Titul residential complex.